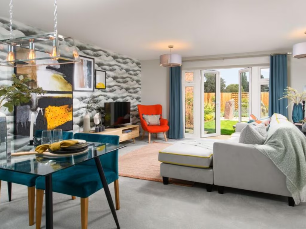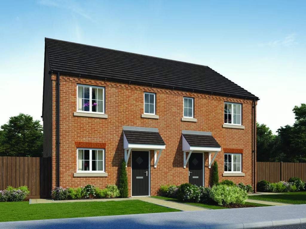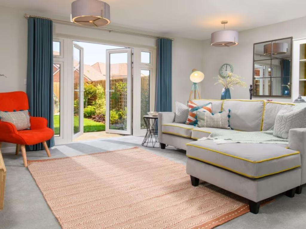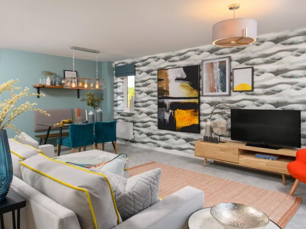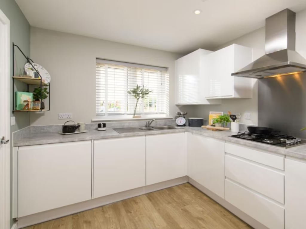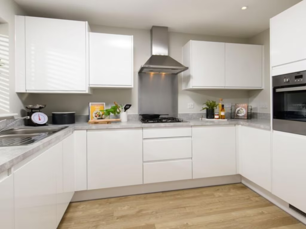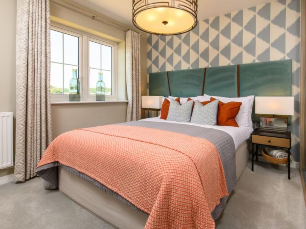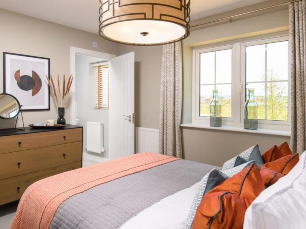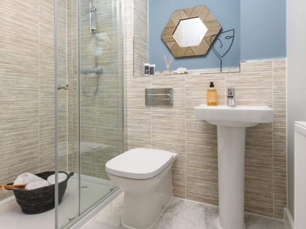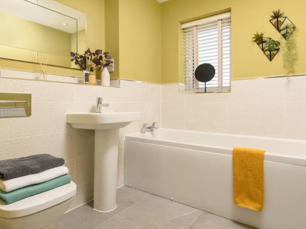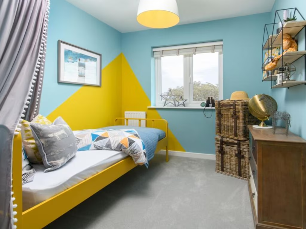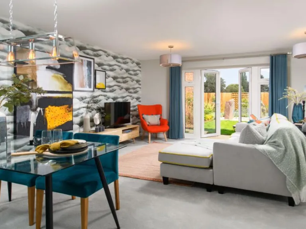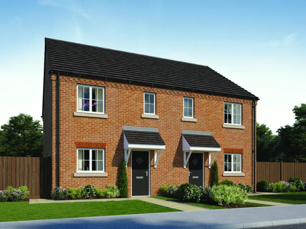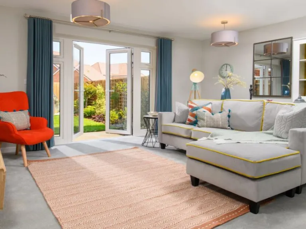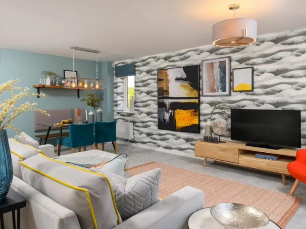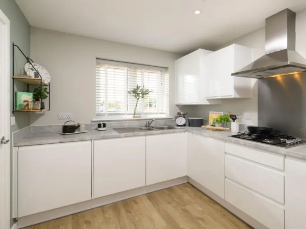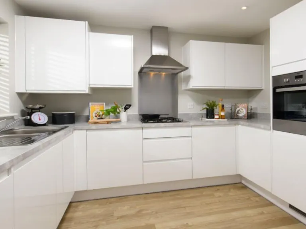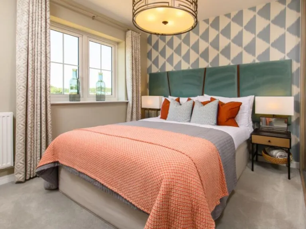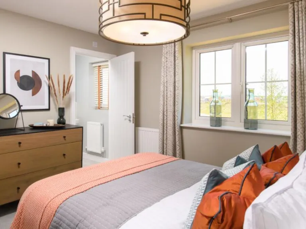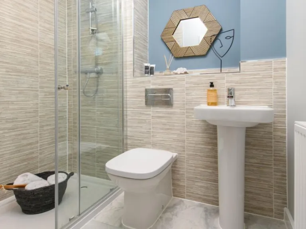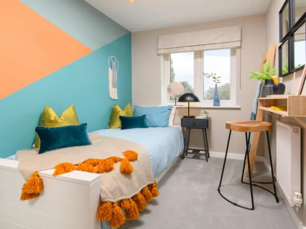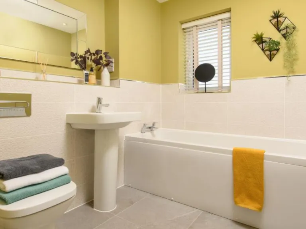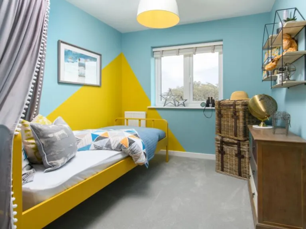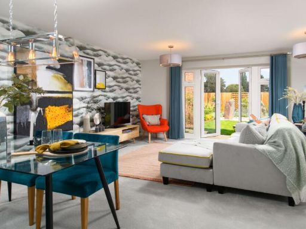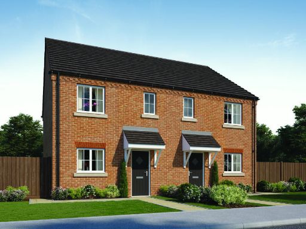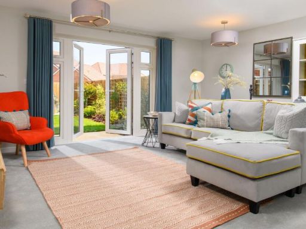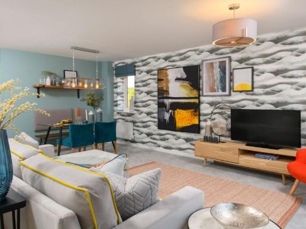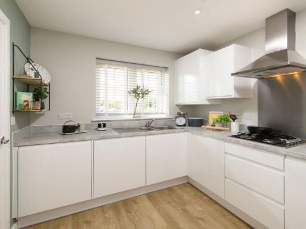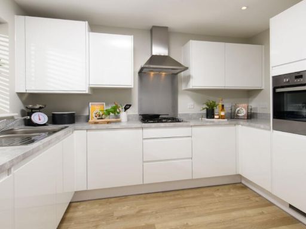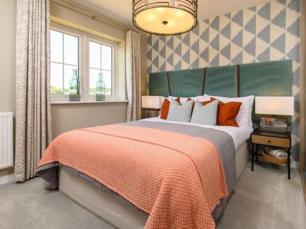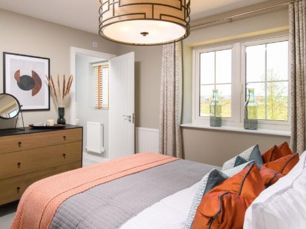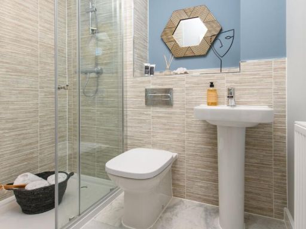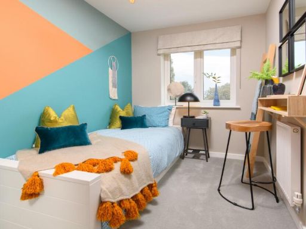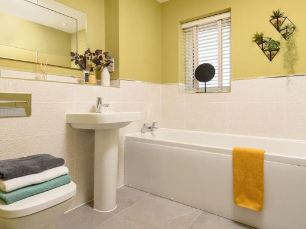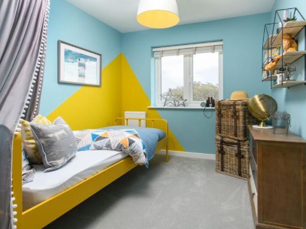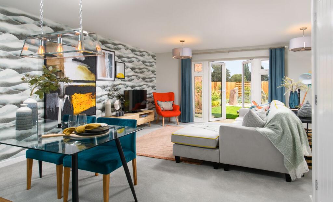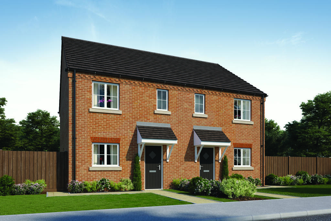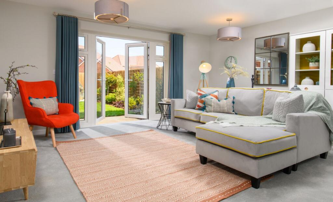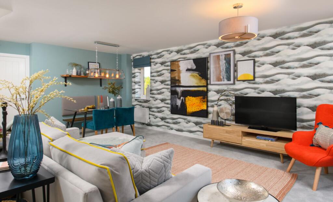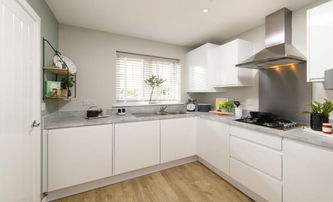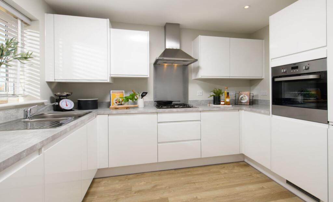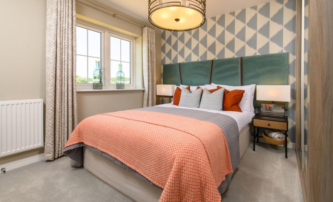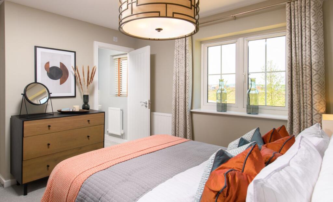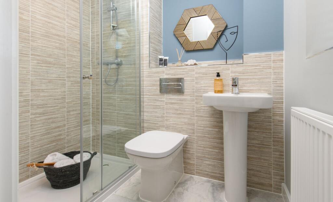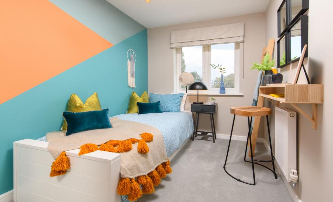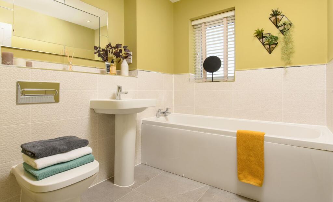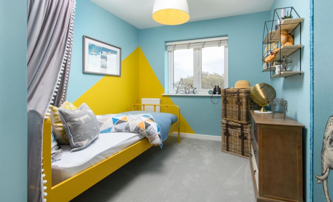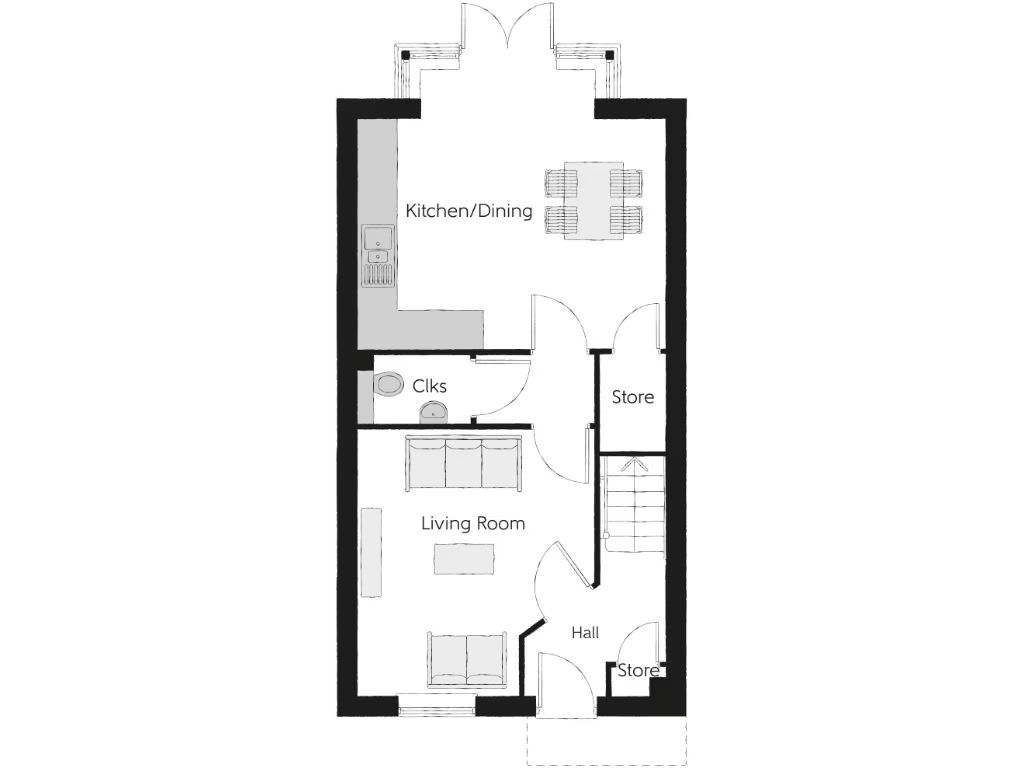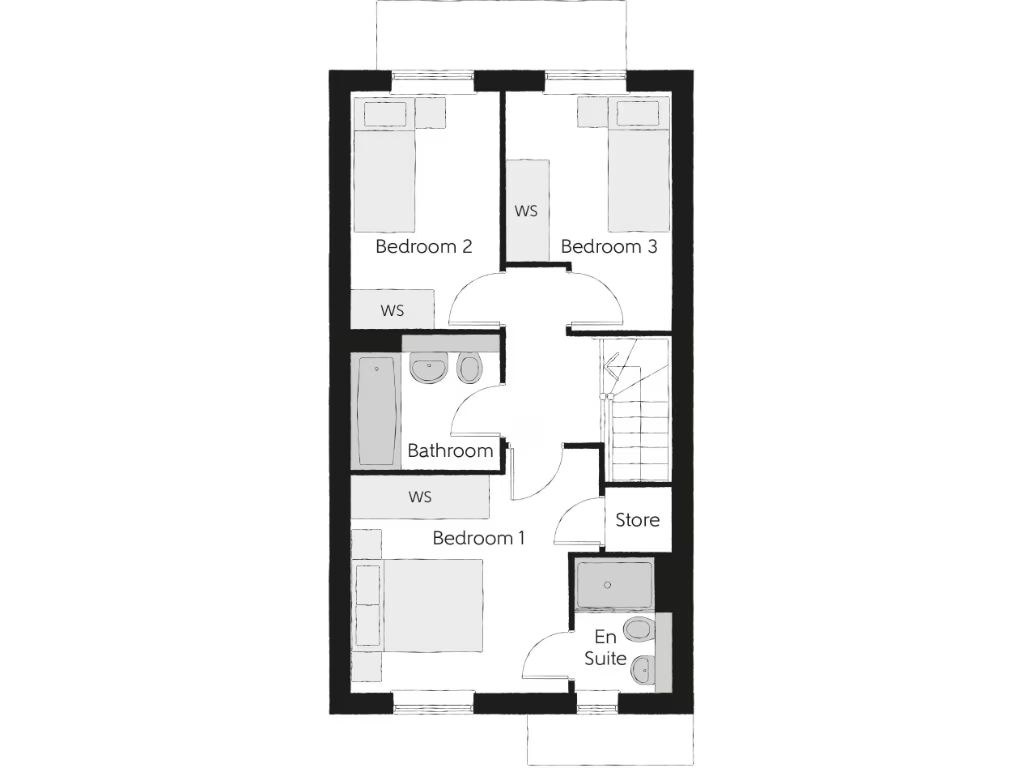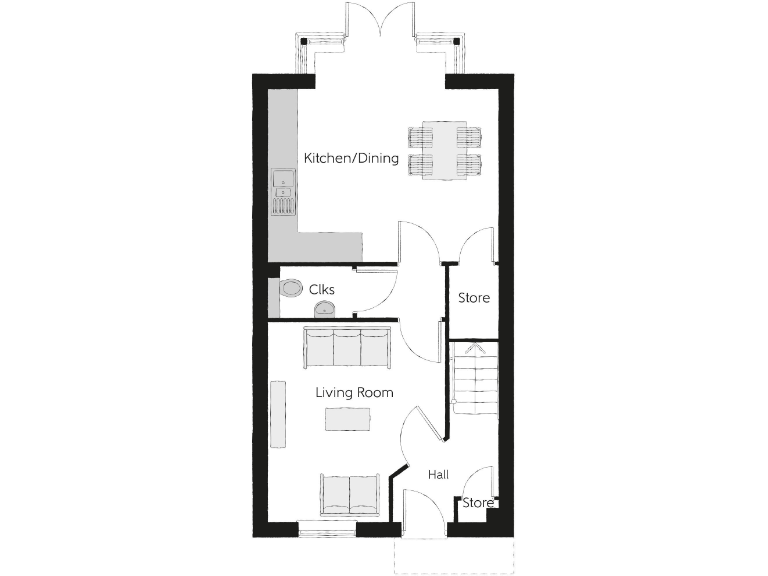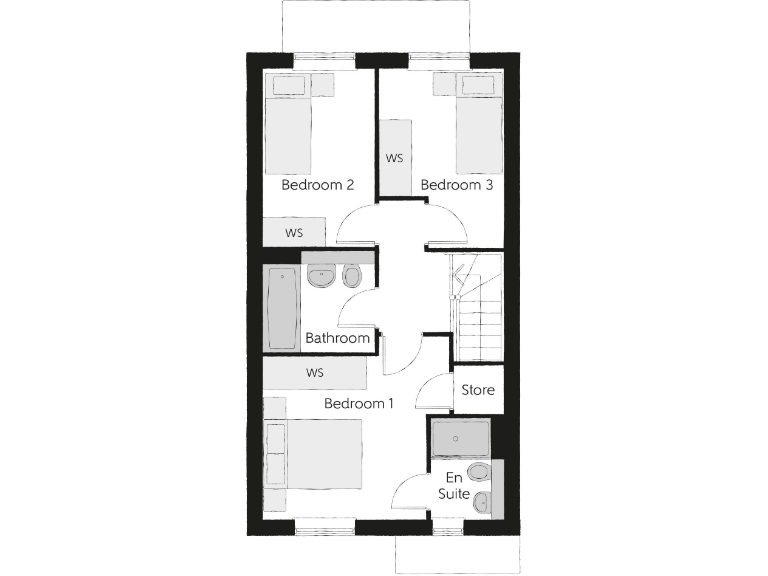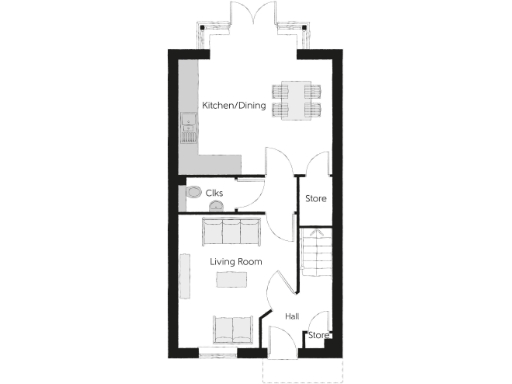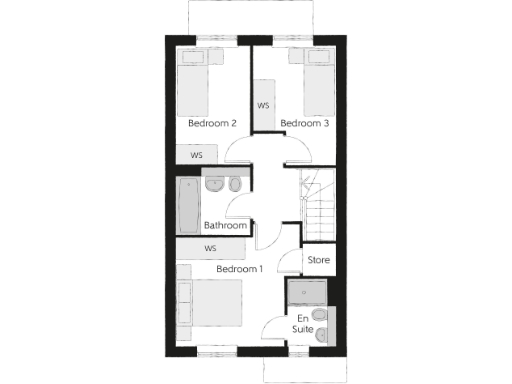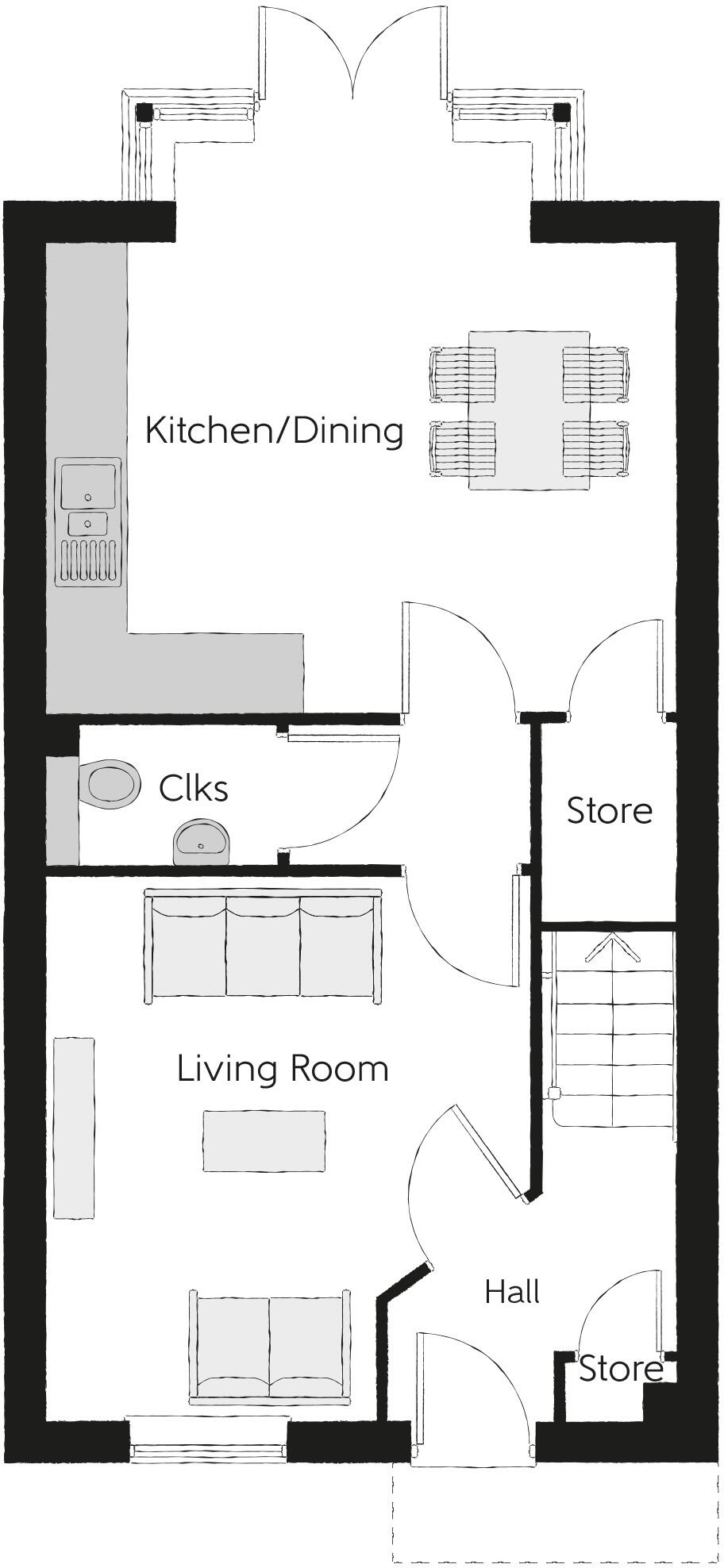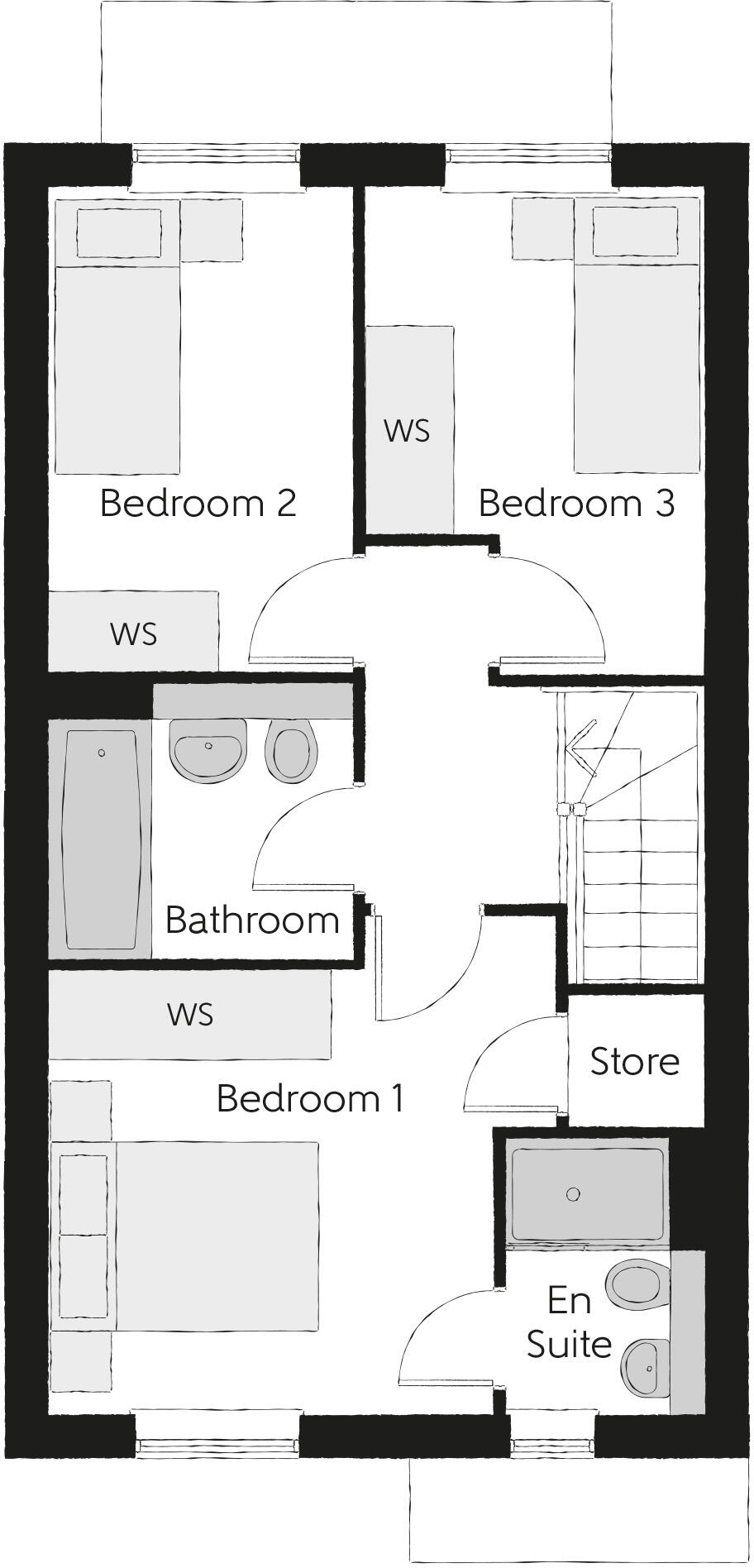Summary - Long Lane
Beverley
East Yorkshire
HU17 0SP HU17 0SP
3 bed 1 bath Semi-Detached
Modern new-build family home with garden and NHBC warranty.
3 bedrooms with principal en-suite and family bathroom • Open-plan living/dining with French doors to garden • Separate front-facing kitchen • Internal area 906 sq ft — generally compact room sizes • Freehold with 10-year NHBC Buildmark warranty • Estate management charge £99.59 annually; council tax band TBC • Average-sized rear garden; well-suited to low-maintenance outdoor use • Fast broadband and excellent mobile signal; crime level average
The Turner at Bishops Gate is a new-build three-bedroom semi-detached home designed for everyday family life and first-time buyers looking for low-maintenance, modern living. The ground floor’s separate front kitchen and open-plan living/dining area with a feature bay and French doors make the most of natural light and give direct access to an average-sized rear garden. Upstairs offers a principal bedroom with en-suite, two further bedrooms and a family bathroom — flexible spaces for children, guests or a home office.
Built by a 5-star HBF-rated developer, the home benefits from a 10-year NHBC Buildmark policy and freehold tenure, which together reduce medium-term warranty uncertainty. Practical highlights include an understairs storage cupboard, cloakroom off the hallway, fast broadband and excellent mobile signal — useful for remote working and family connectivity.
Buyers should note the internal area is a compact 906 sq ft, so room sizes are generally average; this suits smaller families or first-time buyers rather than those needing large reception space. There is an annual estate management charge of £99.59 and council tax banding is yet to be confirmed. The development offers communal green space and good local schools, making it a practical, community-focused choice.
Overall, The Turner delivers a contemporary, low-upkeep starter family home with modern fittings and warranty cover. It’s a sensible option for buyers prioritising new construction, warranty protection and convenient connectivity, but those needing larger living areas or established mature gardens may prefer something bigger.
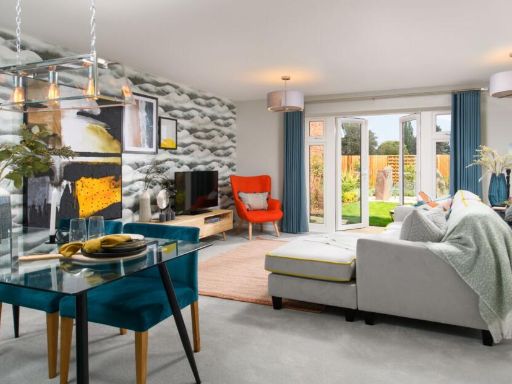 3 bedroom semi-detached house for sale in Long Lane
Beverley
East Yorkshire
HU17 0SP, HU17 — £269,995 • 3 bed • 1 bath • 906 ft²
3 bedroom semi-detached house for sale in Long Lane
Beverley
East Yorkshire
HU17 0SP, HU17 — £269,995 • 3 bed • 1 bath • 906 ft²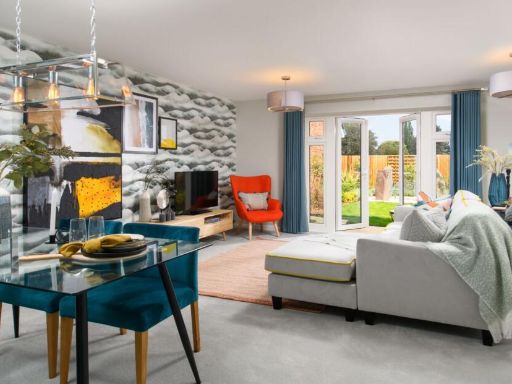 3 bedroom semi-detached house for sale in Long Lane
Beverley
East Yorkshire
HU17 0SP, HU17 — £269,995 • 3 bed • 1 bath • 906 ft²
3 bedroom semi-detached house for sale in Long Lane
Beverley
East Yorkshire
HU17 0SP, HU17 — £269,995 • 3 bed • 1 bath • 906 ft²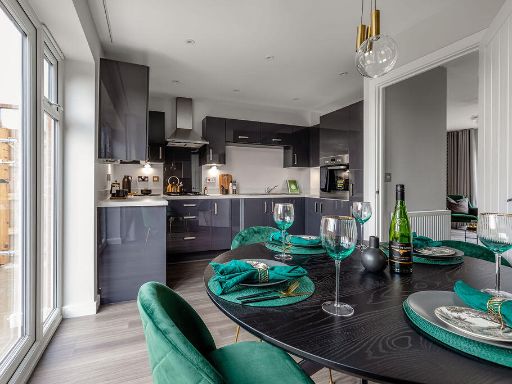 3 bedroom semi-detached house for sale in Long Lane
Beverley
East Yorkshire
HU17 0SP, HU17 — £259,995 • 3 bed • 1 bath • 788 ft²
3 bedroom semi-detached house for sale in Long Lane
Beverley
East Yorkshire
HU17 0SP, HU17 — £259,995 • 3 bed • 1 bath • 788 ft² 3 bedroom semi-detached house for sale in Long Lane
Beverley
East Yorkshire
HU17 0SP, HU17 — £259,995 • 3 bed • 1 bath • 788 ft²
3 bedroom semi-detached house for sale in Long Lane
Beverley
East Yorkshire
HU17 0SP, HU17 — £259,995 • 3 bed • 1 bath • 788 ft²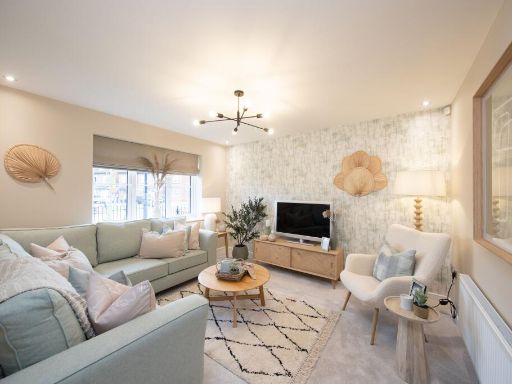 3 bedroom detached house for sale in Long Lane
Beverley
East Yorkshire
HU17 0SP, HU17 — £369,995 • 3 bed • 1 bath • 1043 ft²
3 bedroom detached house for sale in Long Lane
Beverley
East Yorkshire
HU17 0SP, HU17 — £369,995 • 3 bed • 1 bath • 1043 ft²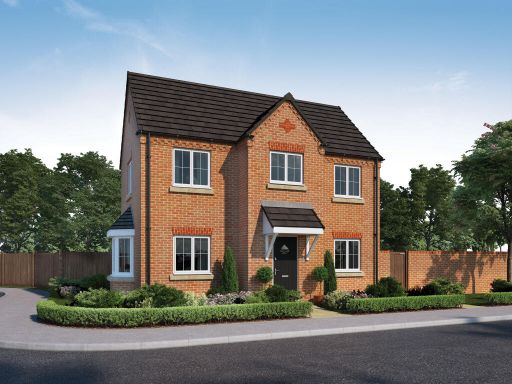 3 bedroom semi-detached house for sale in Long Lane
Beverley
East Yorkshire
HU17 0SP, HU17 — £279,995 • 3 bed • 1 bath • 905 ft²
3 bedroom semi-detached house for sale in Long Lane
Beverley
East Yorkshire
HU17 0SP, HU17 — £279,995 • 3 bed • 1 bath • 905 ft²