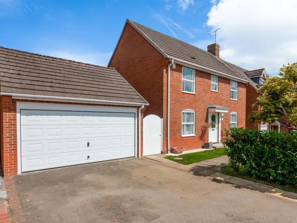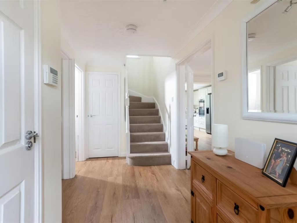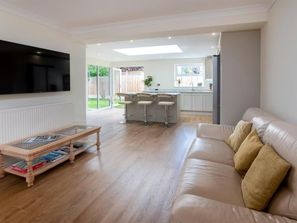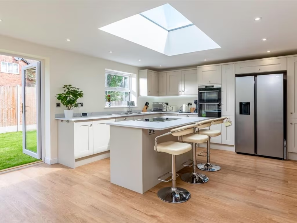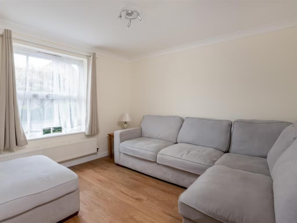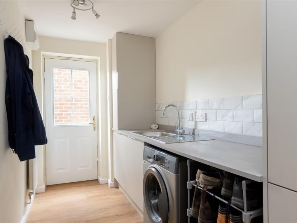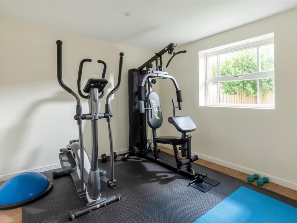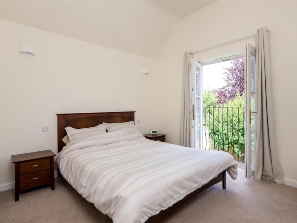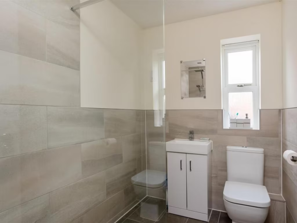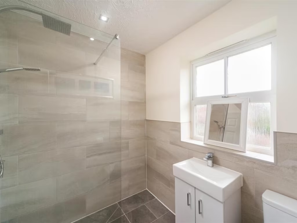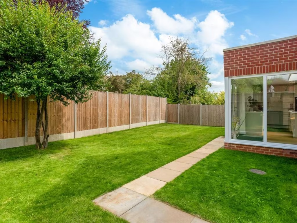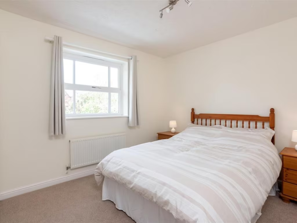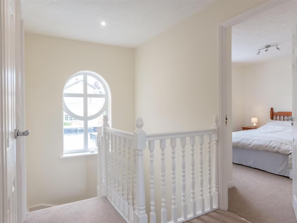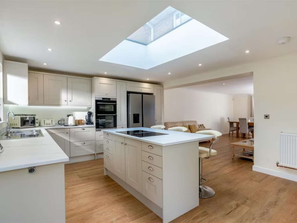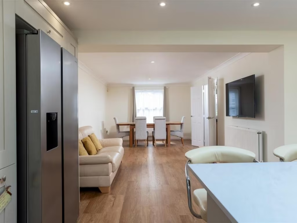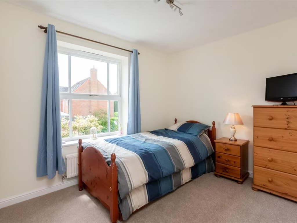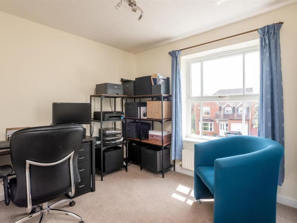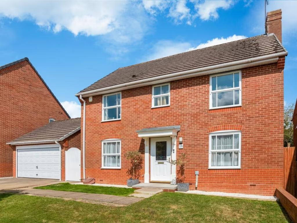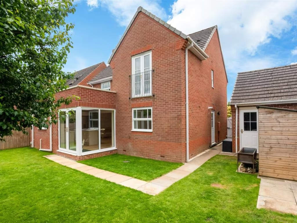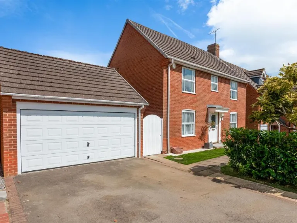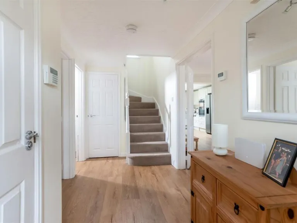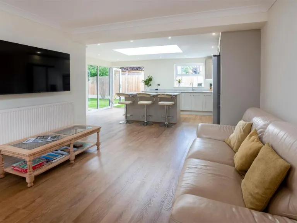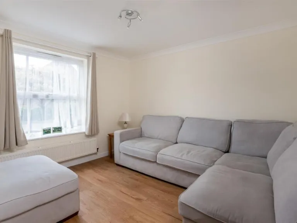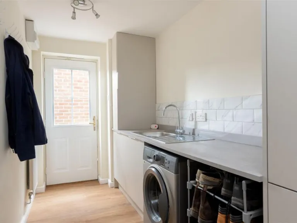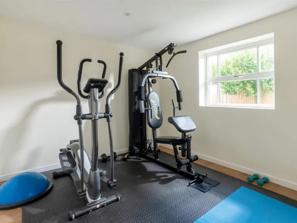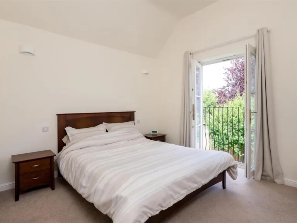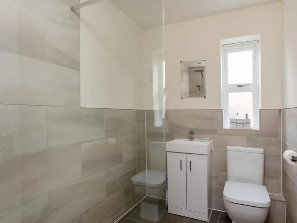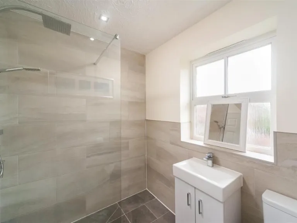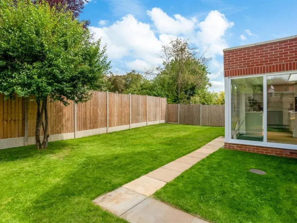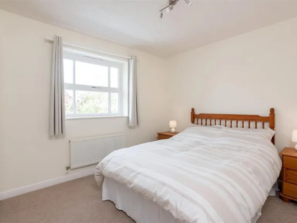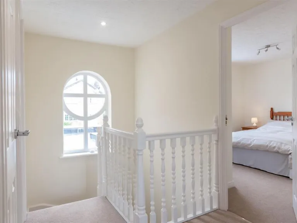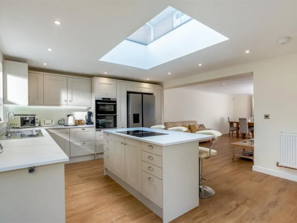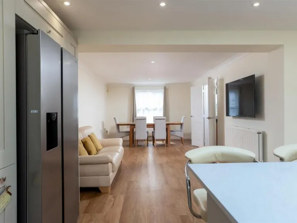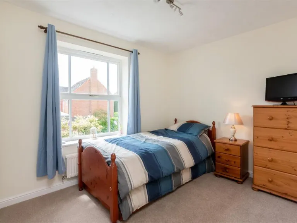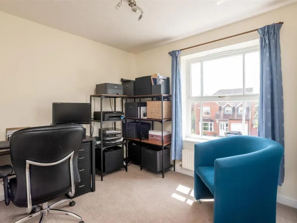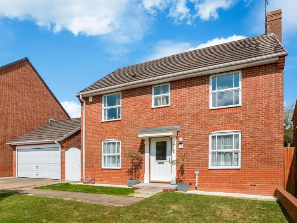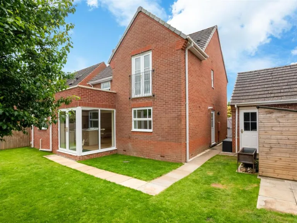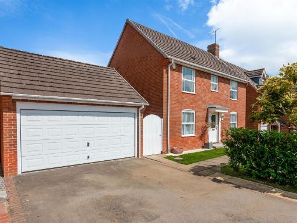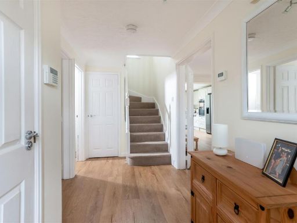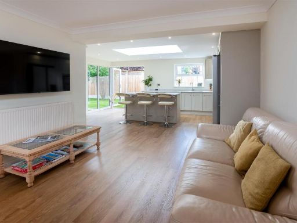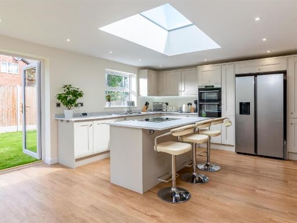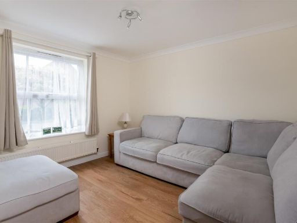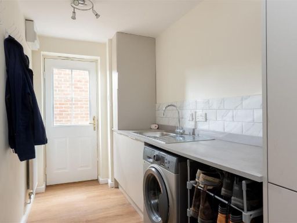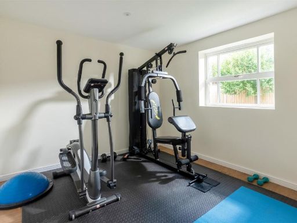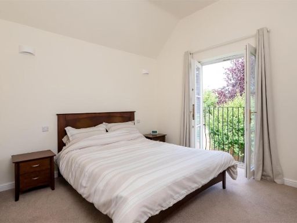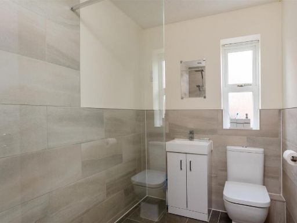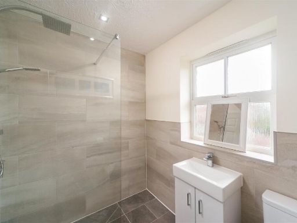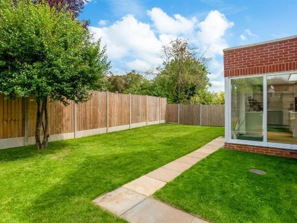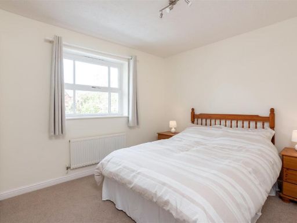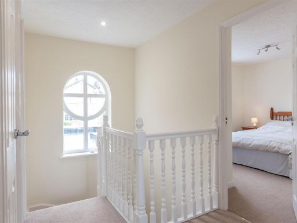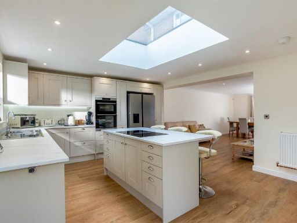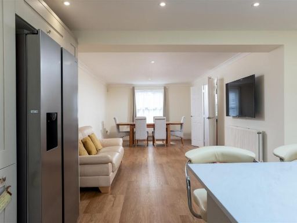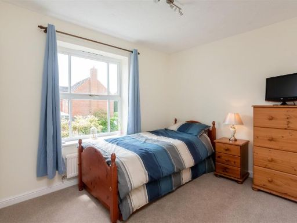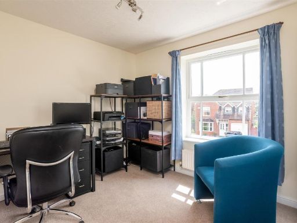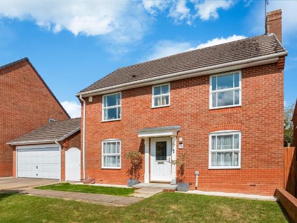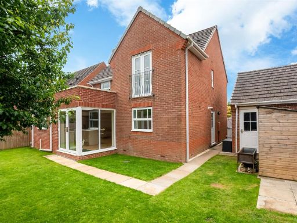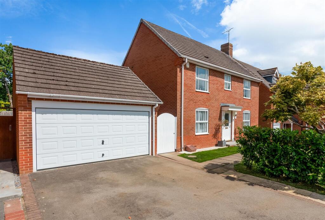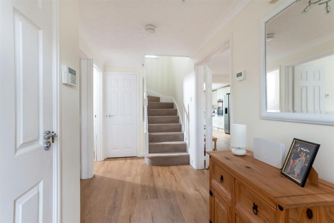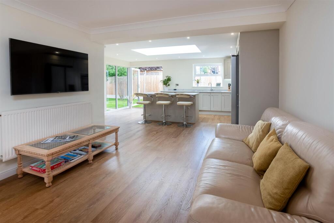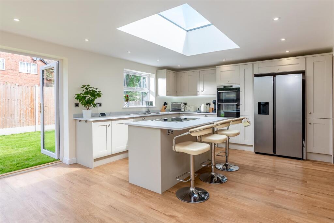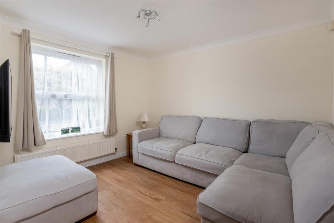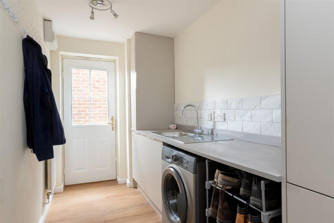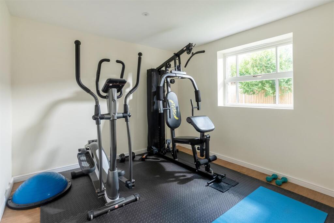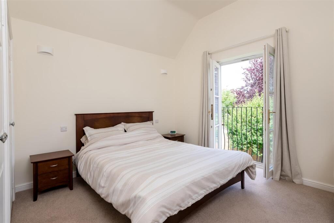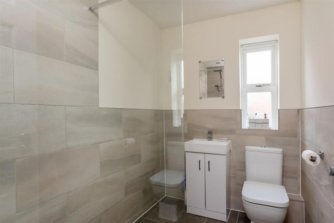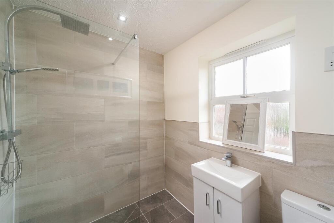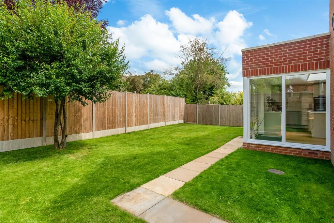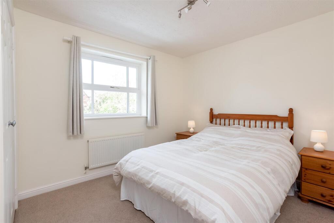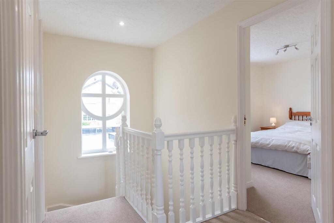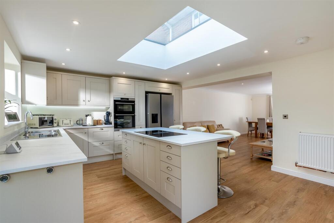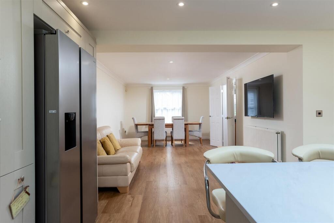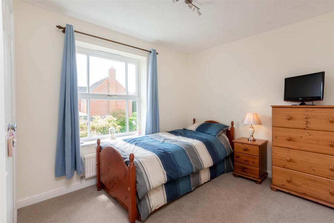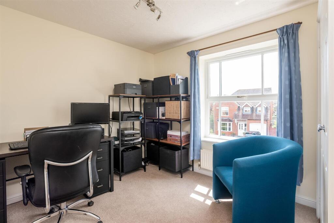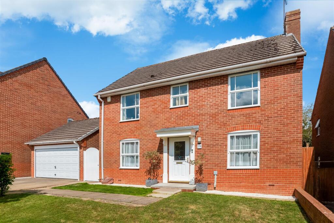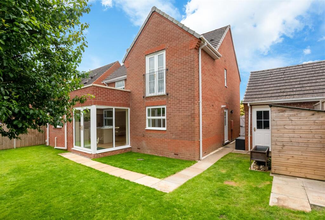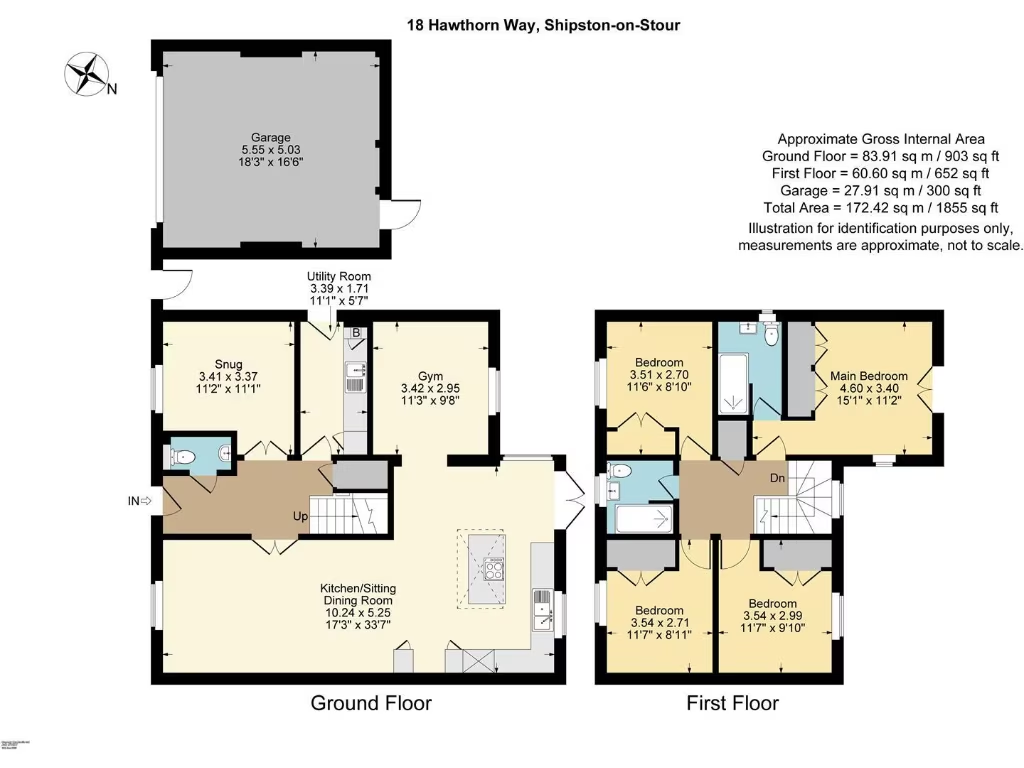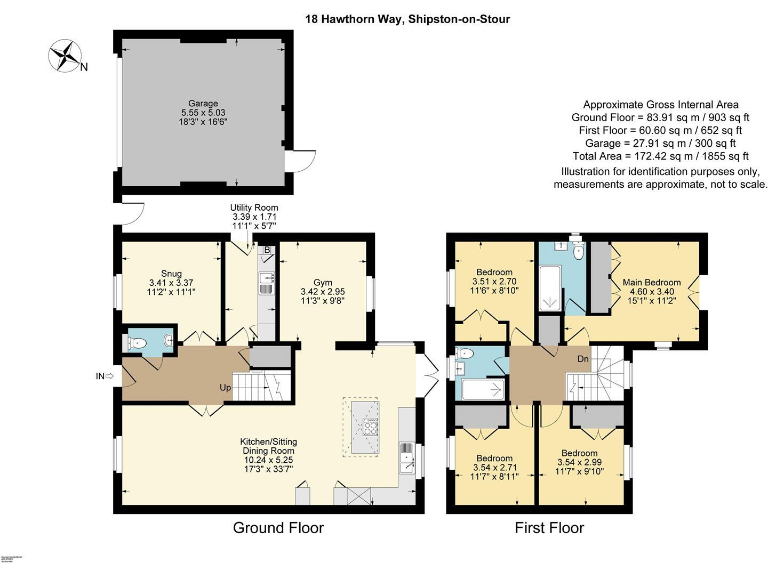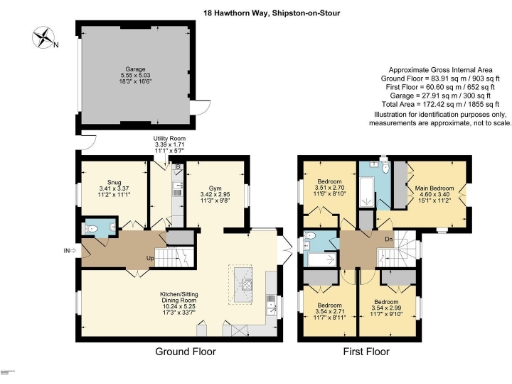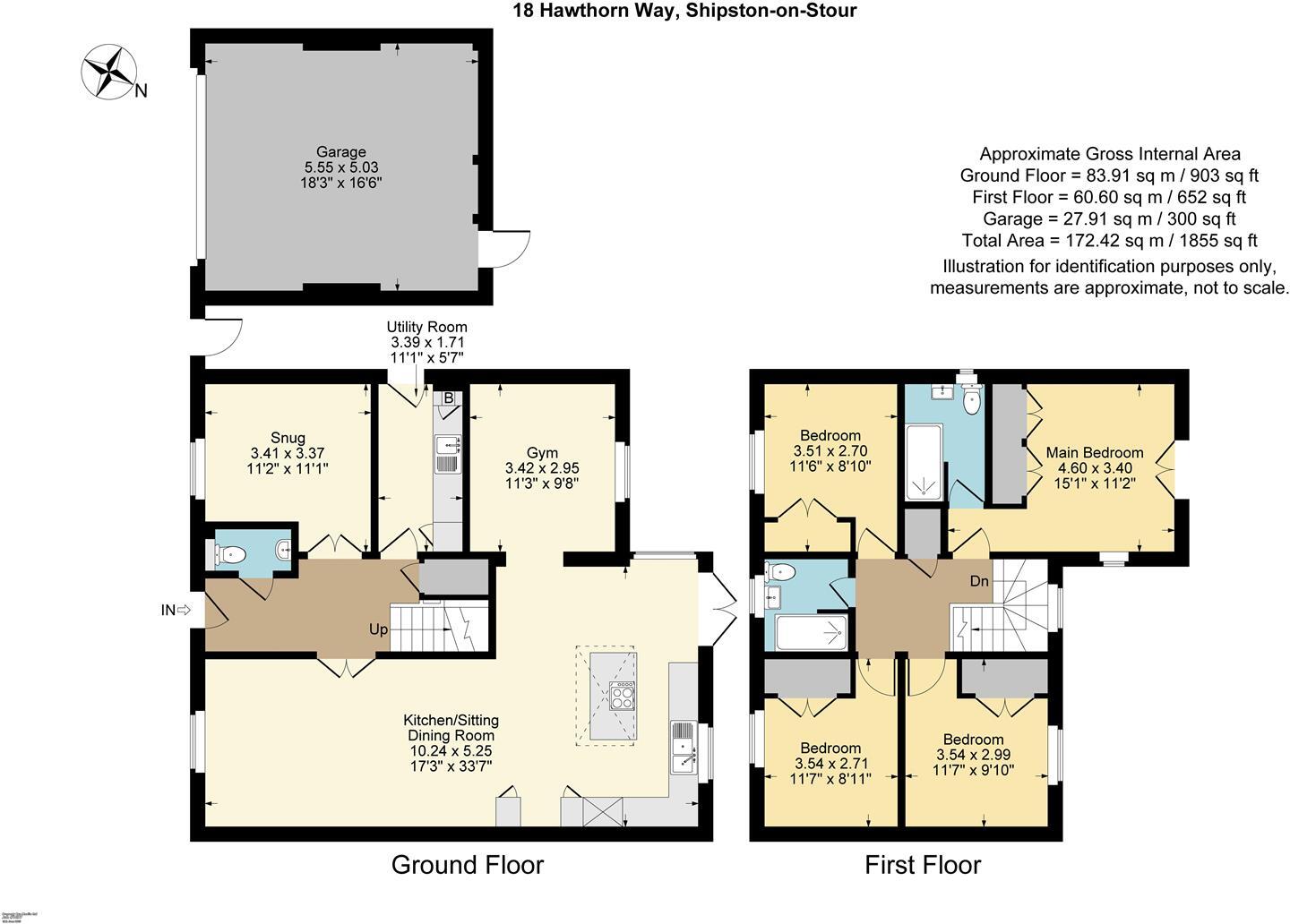Summary - 18 HAWTHORN WAY SHIPSTON-ON-STOUR CV36 4FD
4 bed 2 bath Detached
Spacious modern family home with double garage and large open-plan living.
Extended four-bedroom detached house with modern brick exterior
This extended four-bedroom detached home sits in a popular, prosperous suburb on the edge of Shipston-on-Stour. The property offers a generous open-plan kitchen/dining/sitting room with an atrium light well and double doors to the rear, plus a versatile gym/playroom — ideal for a growing family seeking flexible living space.
Practical benefits include a double driveway, double garage with electric up-and-over doors and internal power, and a decent rear garden laid mainly to lawn. Modern upgrades include Karndean flooring, integrated kitchen appliances, two upgraded shower rooms and mains gas central heating; the current EPC rating is C.
Notable matters for buyers: council tax sits at Band F so running costs are relatively high, glazing install dates are unknown, and prospective purchasers should confirm freehold status and services with their solicitor. Overall this is a comfortable, well-presented family home with scope for minor personalization and long-term enjoyment in a low-crime, affluent area with fast broadband and good local schools.
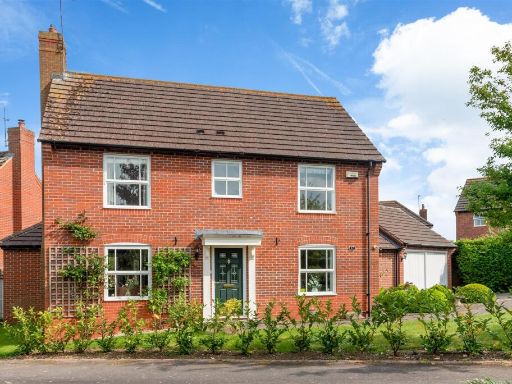 4 bedroom detached house for sale in Hawthorn Way, Shipston-on-Stour, CV36 — £560,000 • 4 bed • 2 bath • 1984 ft²
4 bedroom detached house for sale in Hawthorn Way, Shipston-on-Stour, CV36 — £560,000 • 4 bed • 2 bath • 1984 ft²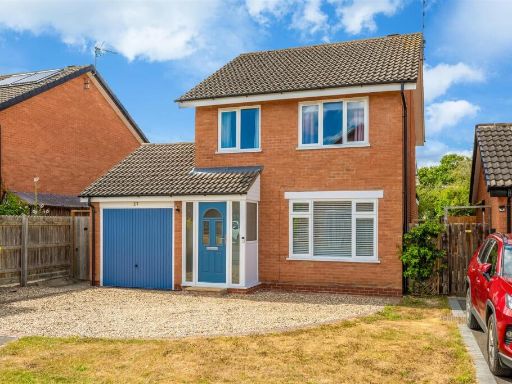 3 bedroom detached house for sale in Parsons Close, Shipston-on-Stour, CV36 — £415,000 • 3 bed • 1 bath • 1217 ft²
3 bedroom detached house for sale in Parsons Close, Shipston-on-Stour, CV36 — £415,000 • 3 bed • 1 bath • 1217 ft²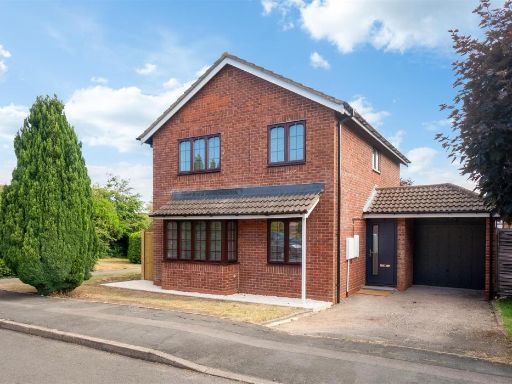 4 bedroom detached house for sale in Furze Hill Road, Shipston-on-Stour, CV36 — £450,000 • 4 bed • 1 bath • 1250 ft²
4 bedroom detached house for sale in Furze Hill Road, Shipston-on-Stour, CV36 — £450,000 • 4 bed • 1 bath • 1250 ft²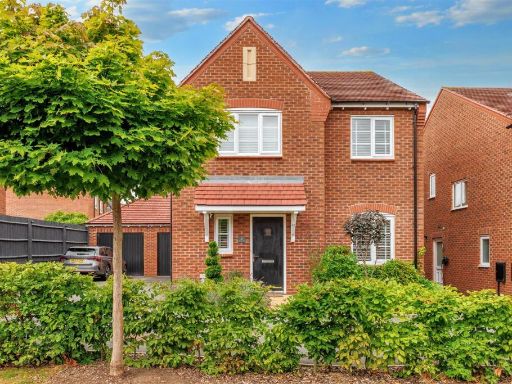 4 bedroom detached house for sale in Walkley Place, Shipston-On-Stour, CV36 — £475,000 • 4 bed • 3 bath • 1368 ft²
4 bedroom detached house for sale in Walkley Place, Shipston-On-Stour, CV36 — £475,000 • 4 bed • 3 bath • 1368 ft²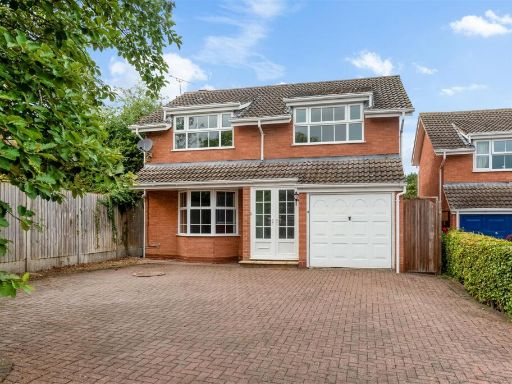 4 bedroom house for sale in Parsons Close, Shipston-on-Stour, CV36 — £475,000 • 4 bed • 1 bath • 1708 ft²
4 bedroom house for sale in Parsons Close, Shipston-on-Stour, CV36 — £475,000 • 4 bed • 1 bath • 1708 ft²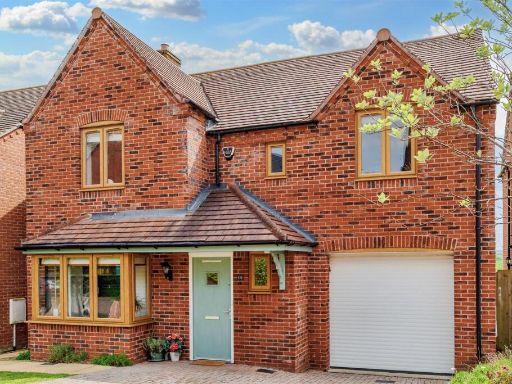 4 bedroom detached house for sale in Caudlewell Drive, Shipston-On-Stour, CV36 — £600,000 • 4 bed • 2 bath • 1658 ft²
4 bedroom detached house for sale in Caudlewell Drive, Shipston-On-Stour, CV36 — £600,000 • 4 bed • 2 bath • 1658 ft²