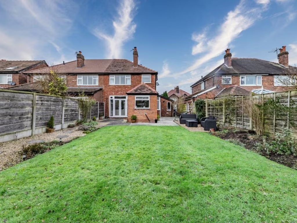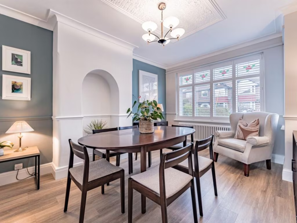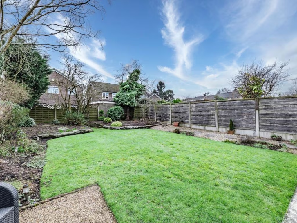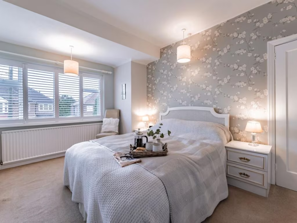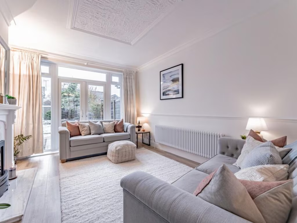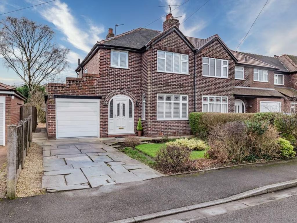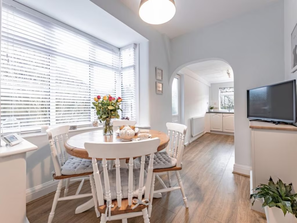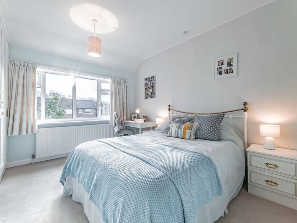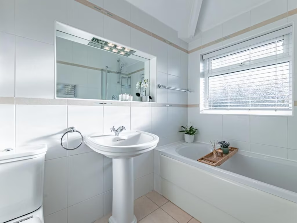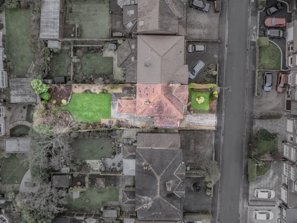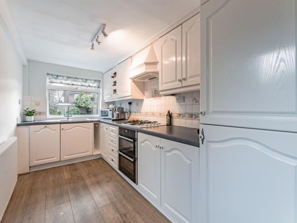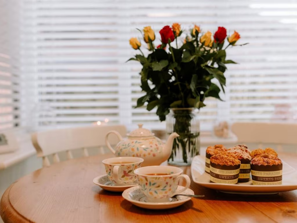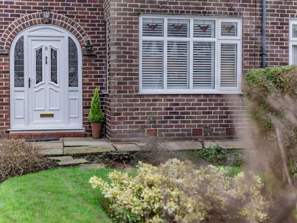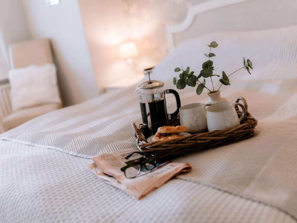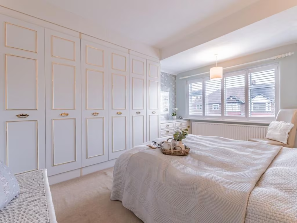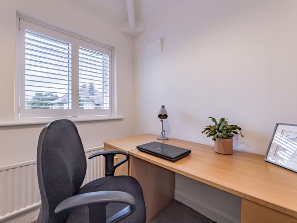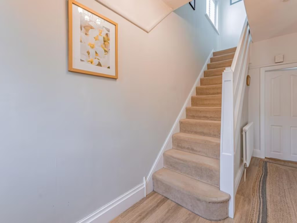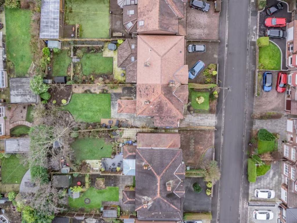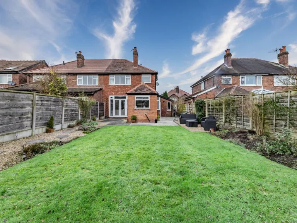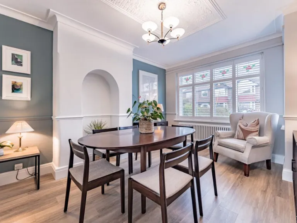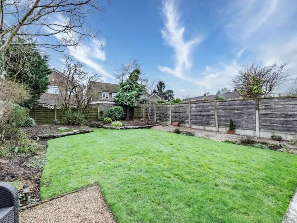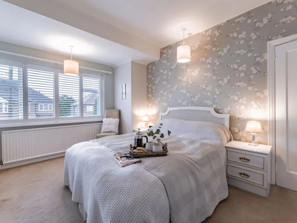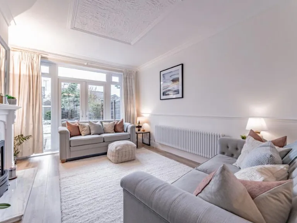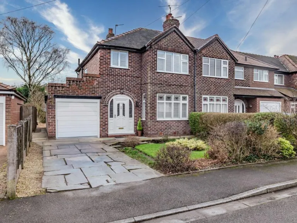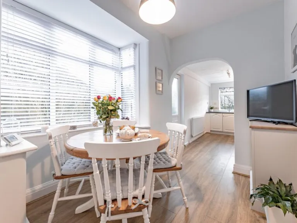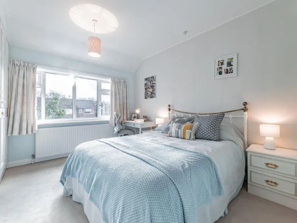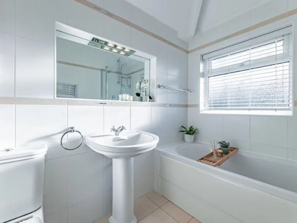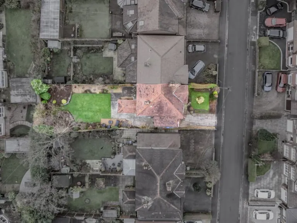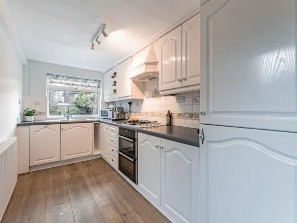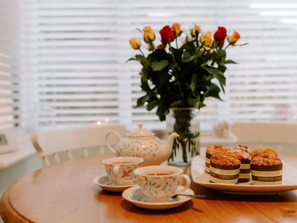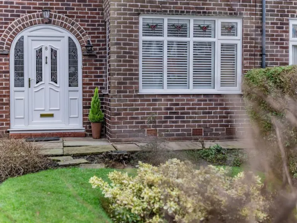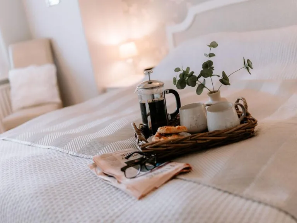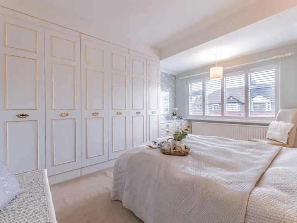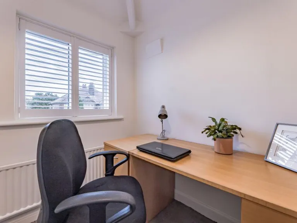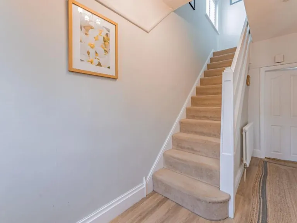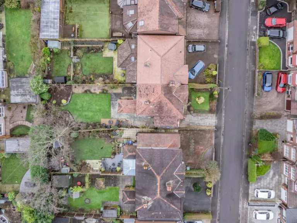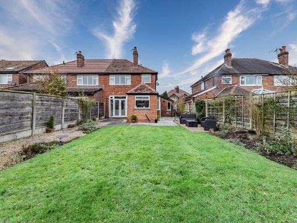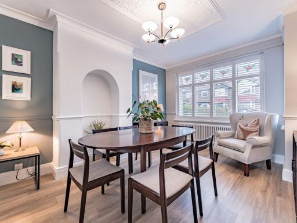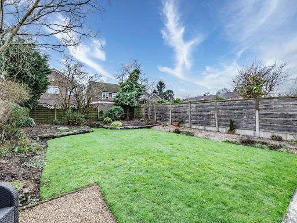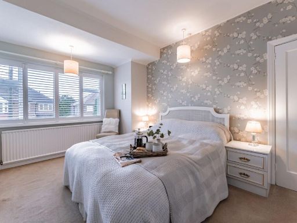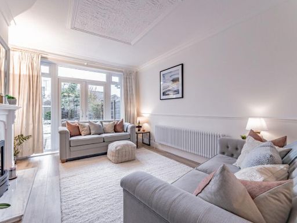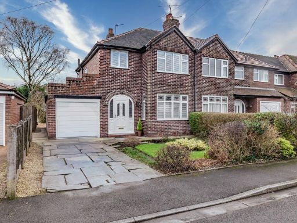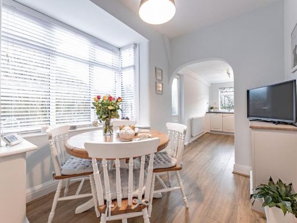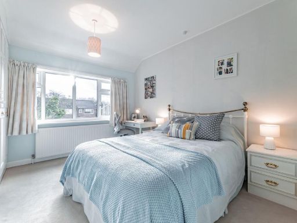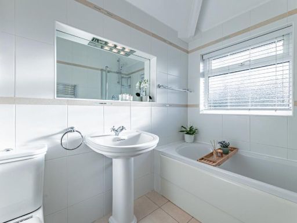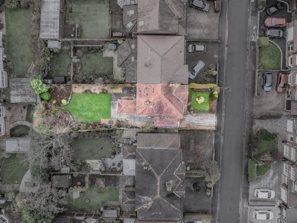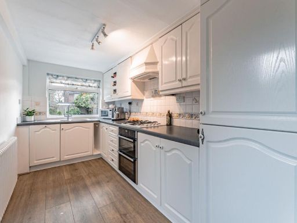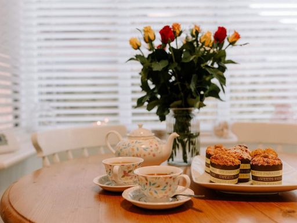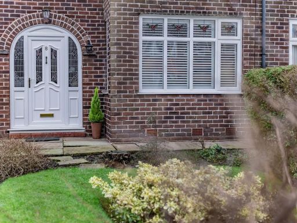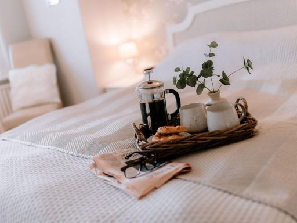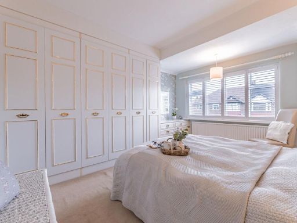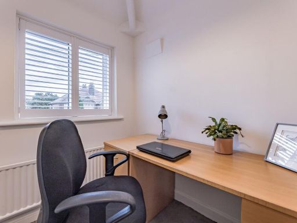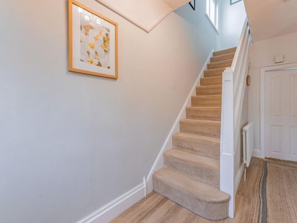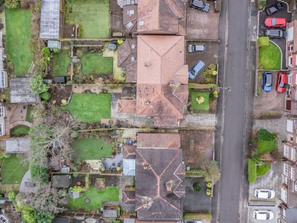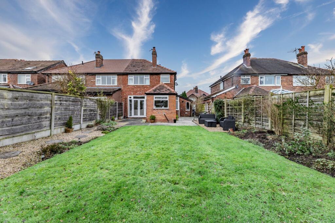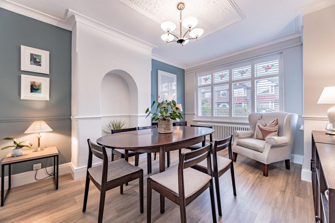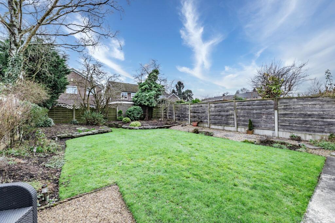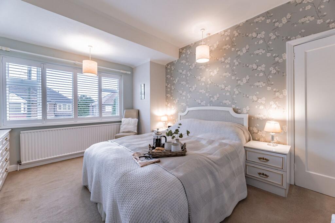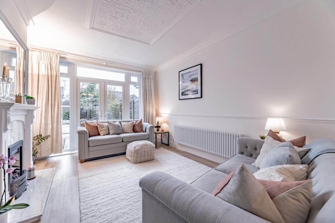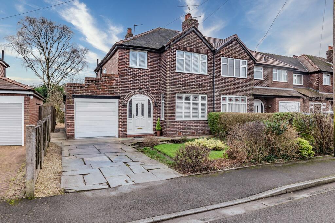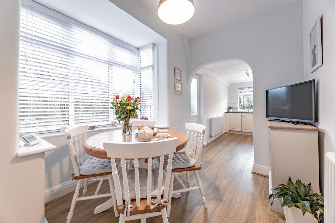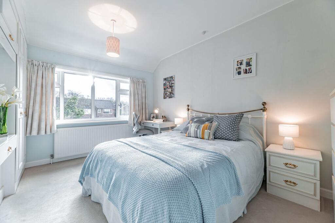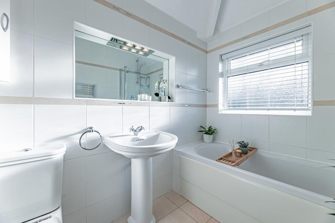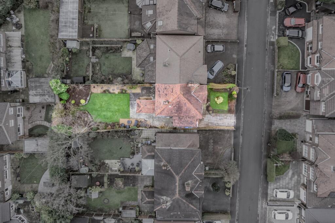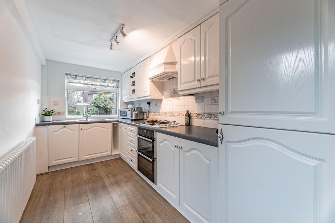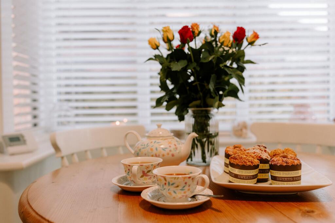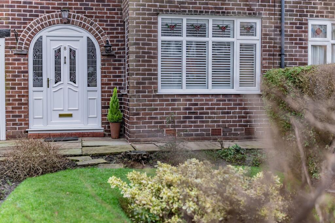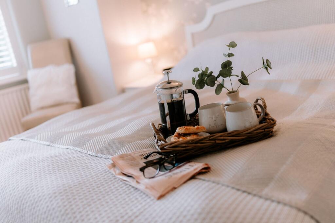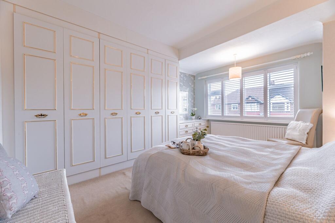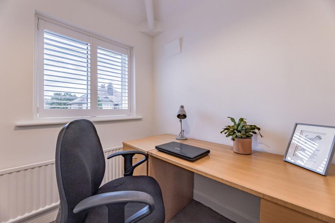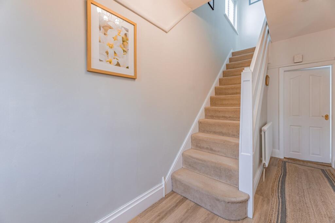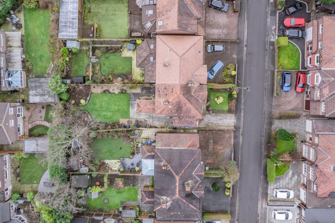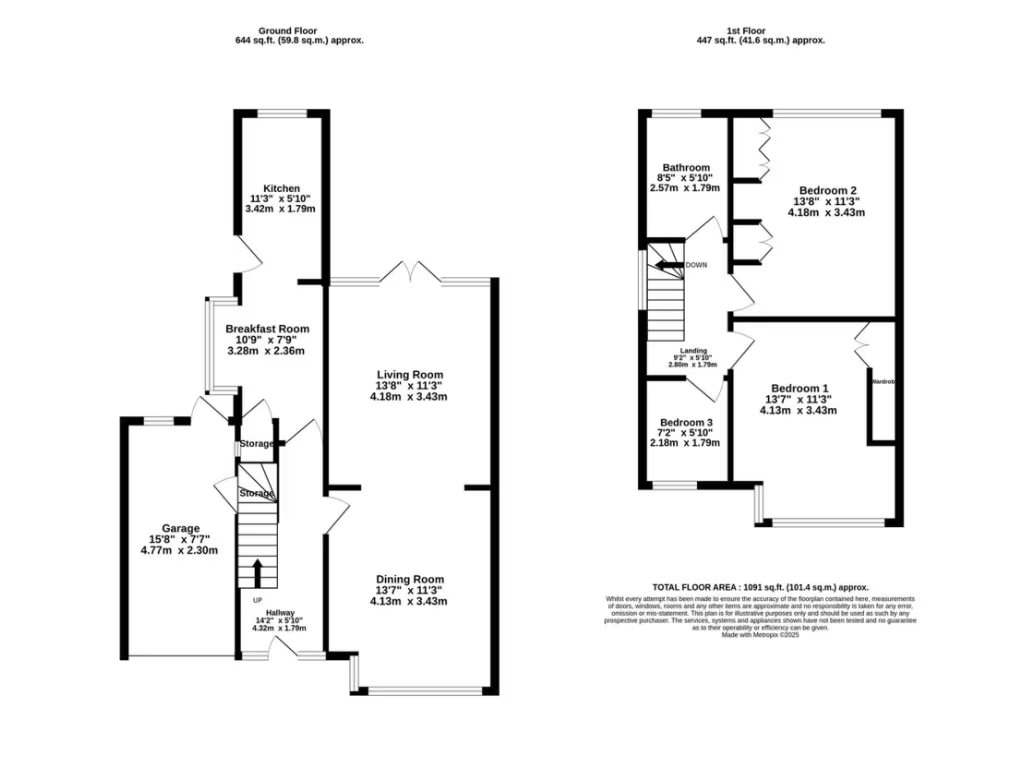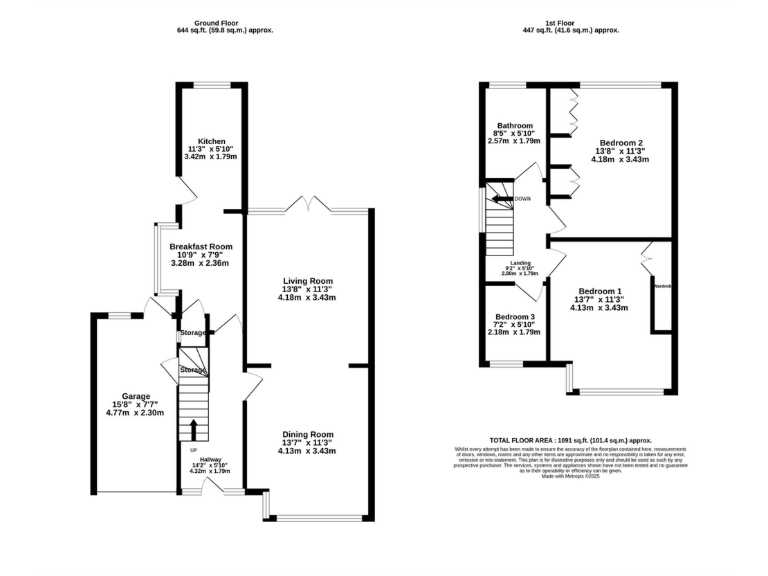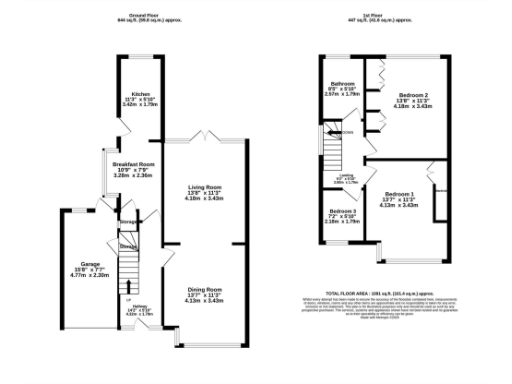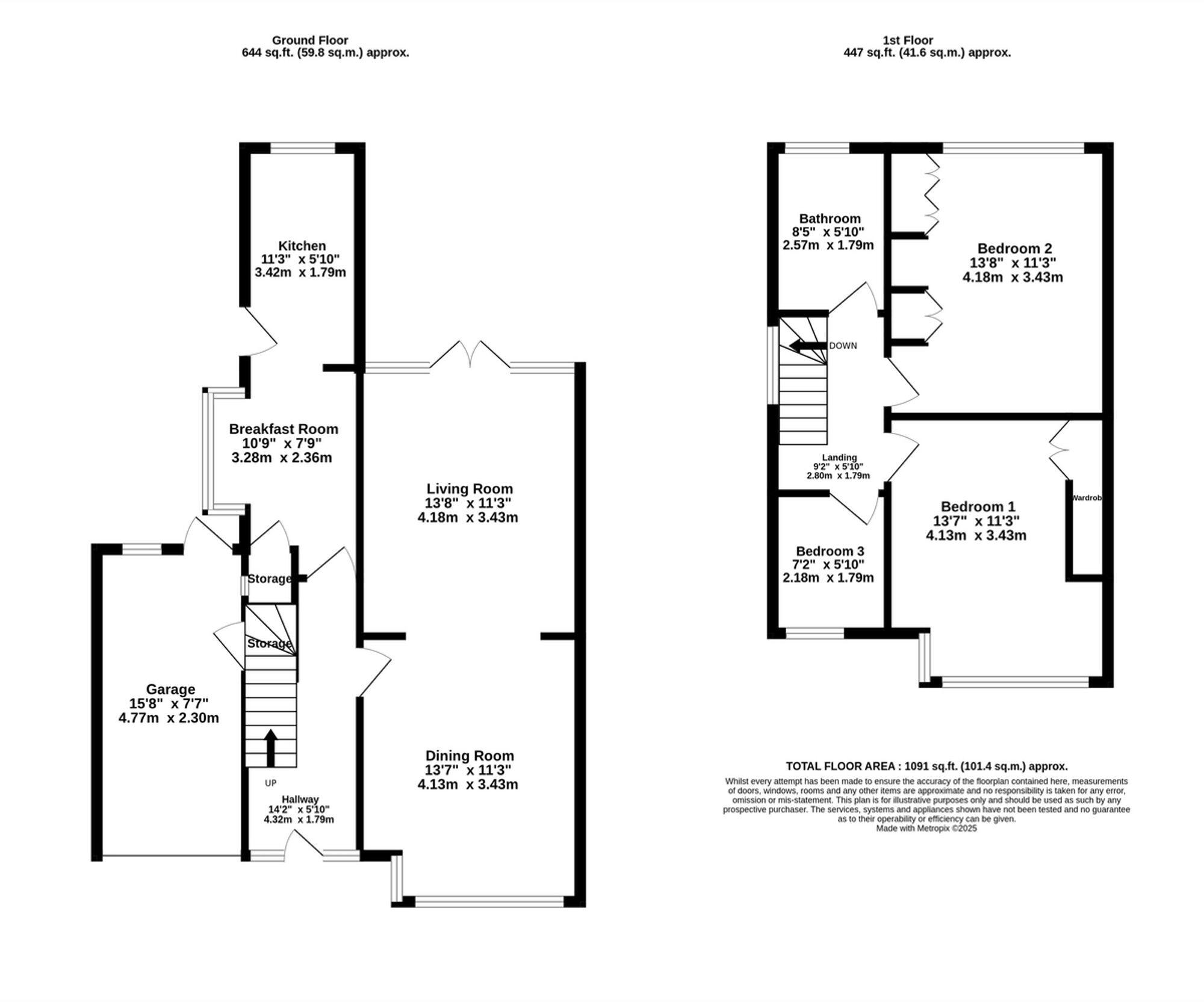Summary - 8, Pingate Drive, Cheadle Hulme SK8 6NL
3 bed 1 bath Semi-Detached
Turn‑key three-bedroom semi with south-facing garden and extension potential.
Three bedrooms with fitted wardrobes in principal rooms
Set on a quiet, well-regarded cul-de-sac in Cheadle Hulme, this turn-key three-bedroom semi-detached home suits growing families seeking space, good schools and easy access to local amenities. Period features such as high decorative ceilings and stained-glass windows give the property character, while a bright open-plan lounge/dining room opens via French doors onto a private south-facing garden that catches all-day sun.
The kitchen/breakfast room is fitted with integrated appliances including a new Neff double oven and slimline dishwasher, and a side door leads directly to the garden. Practical details include a single garage (currently used for storage), a York stone driveway with parking for two cars, an annually serviced Baxi boiler and a recently upgraded consumer unit for reassurance.
There is clear potential to add substantial value: the property has scope for a double side extension that could create two extra bedrooms and expand the kitchen (planning not applied for or approved). Buyers should note the home has one family bathroom, an EPC rating of D and original cavity walls assumed without added insulation — further insulation or modernisation may be desirable to improve energy efficiency.
Located within the catchment for several highly regarded schools including Cheadle Hulme High School and close to Bramhall and Cheadle Hulme villages, this freehold home offers a balance of period charm, family-friendly layout and realistic potential for enlargement — an appealing package for families or buyers looking to refurbish and extend.
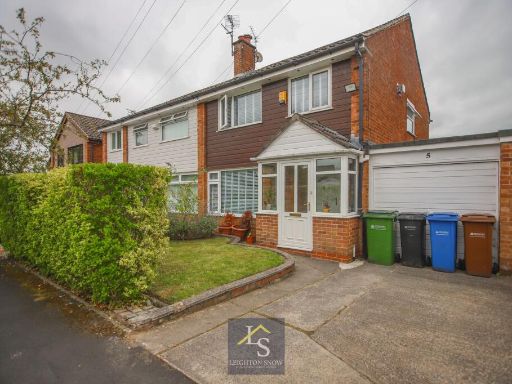 3 bedroom semi-detached house for sale in Sawley Drive, Cheadle Hulme, SK8 — £425,000 • 3 bed • 1 bath • 829 ft²
3 bedroom semi-detached house for sale in Sawley Drive, Cheadle Hulme, SK8 — £425,000 • 3 bed • 1 bath • 829 ft²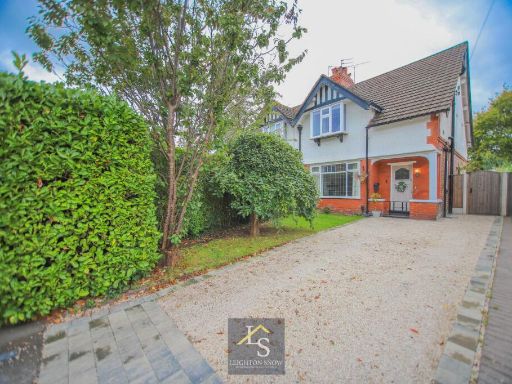 3 bedroom semi-detached house for sale in Ravenoak Park Road, Cheadle Hulme, SK8 — £575,000 • 3 bed • 1 bath • 1109 ft²
3 bedroom semi-detached house for sale in Ravenoak Park Road, Cheadle Hulme, SK8 — £575,000 • 3 bed • 1 bath • 1109 ft²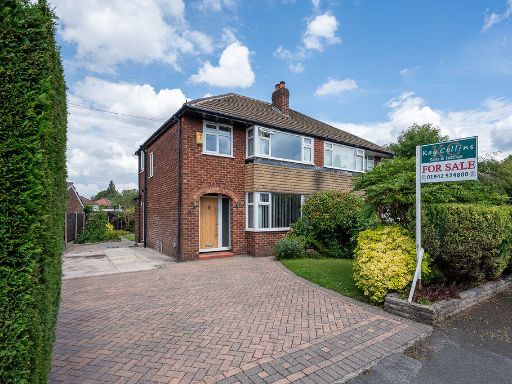 3 bedroom semi-detached house for sale in Haslemere Drive, Cheadle Hulme, SK8 — £410,000 • 3 bed • 1 bath • 838 ft²
3 bedroom semi-detached house for sale in Haslemere Drive, Cheadle Hulme, SK8 — £410,000 • 3 bed • 1 bath • 838 ft²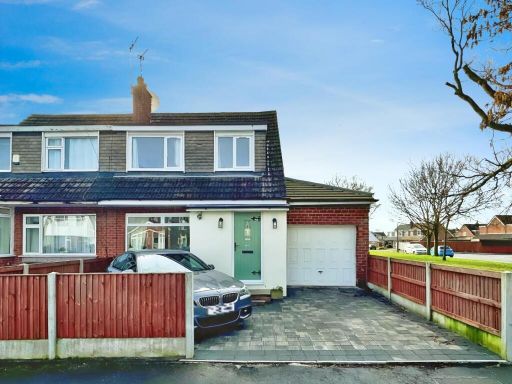 3 bedroom semi-detached house for sale in Romsey Drive, Cheadle Hulme, SK8 — £425,000 • 3 bed • 2 bath • 1272 ft²
3 bedroom semi-detached house for sale in Romsey Drive, Cheadle Hulme, SK8 — £425,000 • 3 bed • 2 bath • 1272 ft²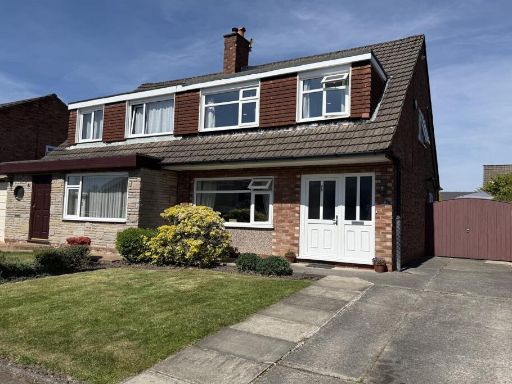 3 bedroom semi-detached house for sale in Tewkesbury Close, Cheadle Hulme, SK8 — £350,000 • 3 bed • 1 bath • 774 ft²
3 bedroom semi-detached house for sale in Tewkesbury Close, Cheadle Hulme, SK8 — £350,000 • 3 bed • 1 bath • 774 ft²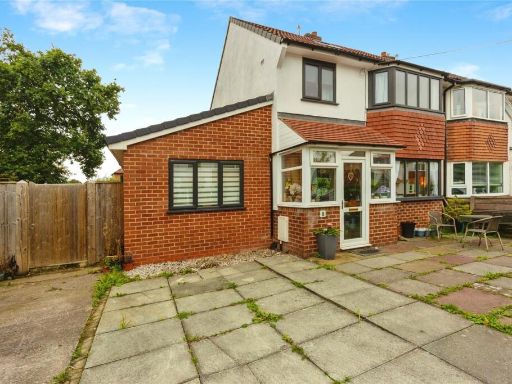 3 bedroom semi-detached house for sale in High Bent Avenue, Cheadle Hulme, Cheshire, SK8 — £450,000 • 3 bed • 1 bath • 1449 ft²
3 bedroom semi-detached house for sale in High Bent Avenue, Cheadle Hulme, Cheshire, SK8 — £450,000 • 3 bed • 1 bath • 1449 ft²