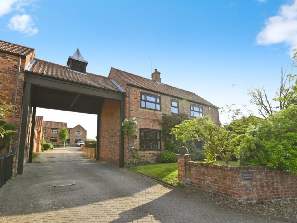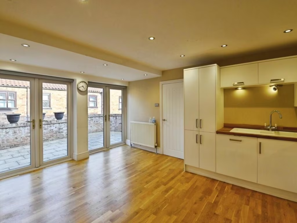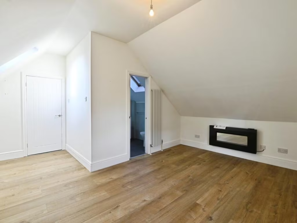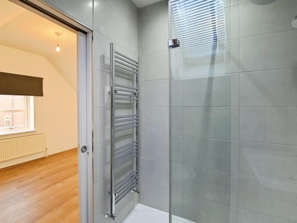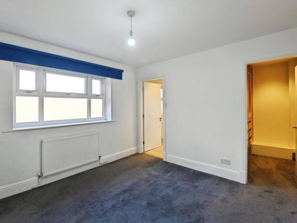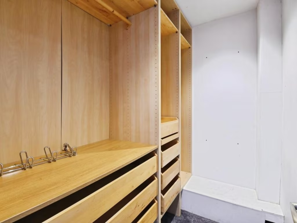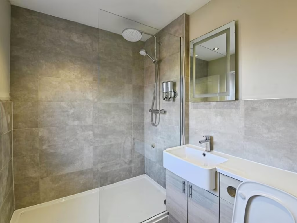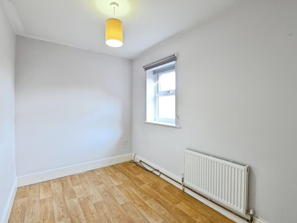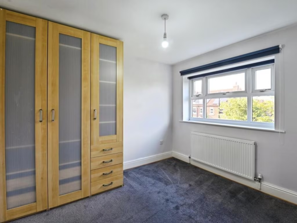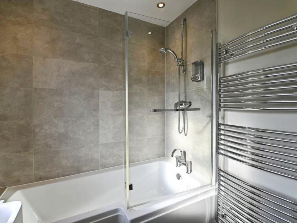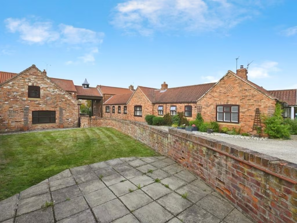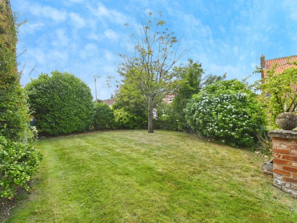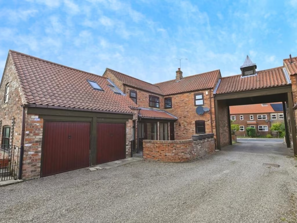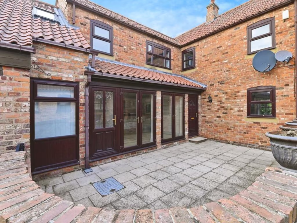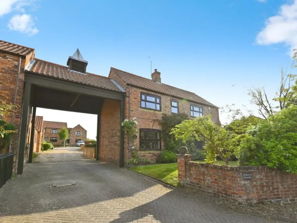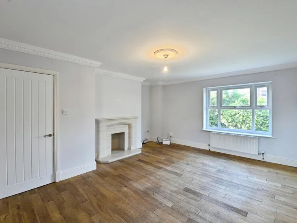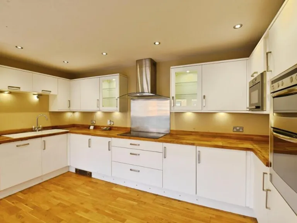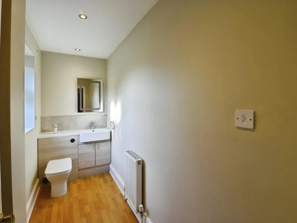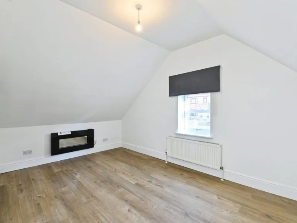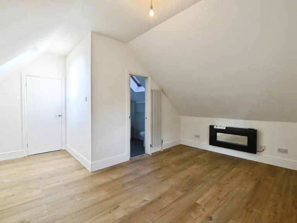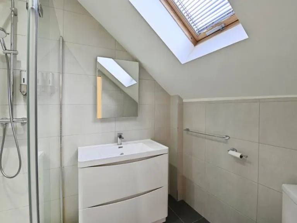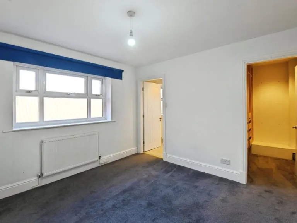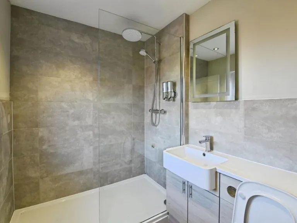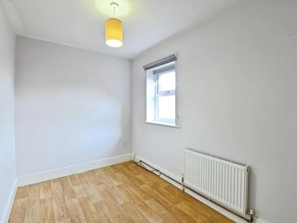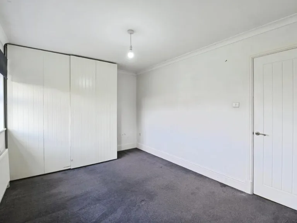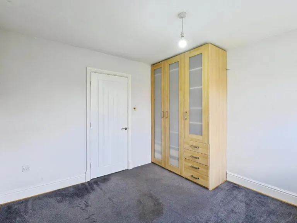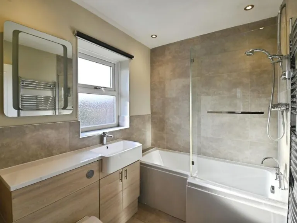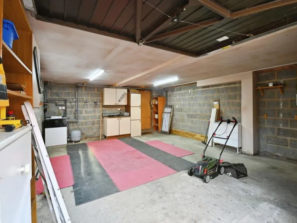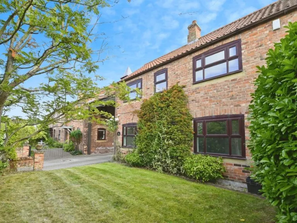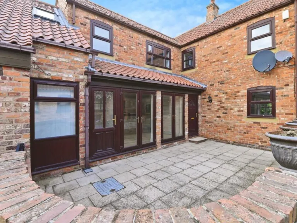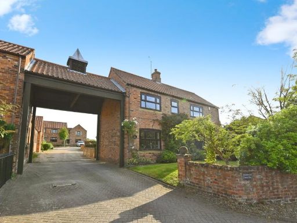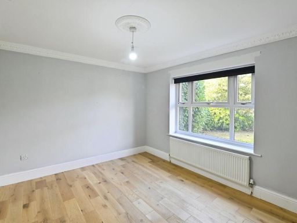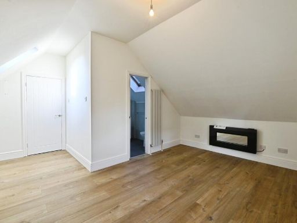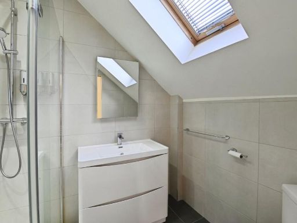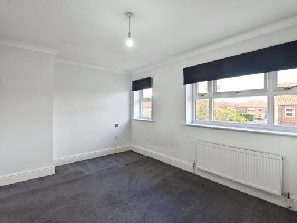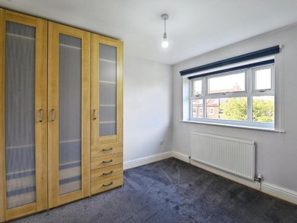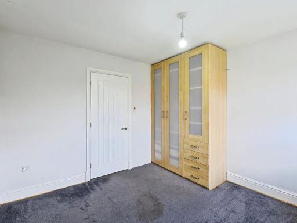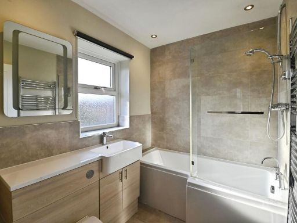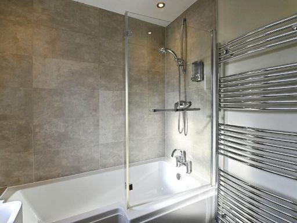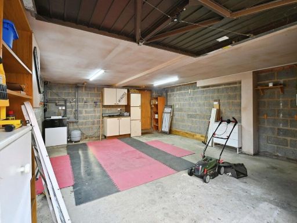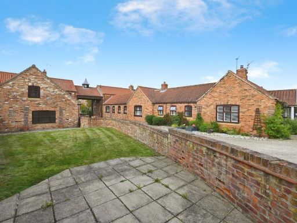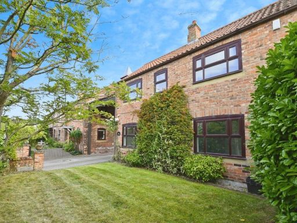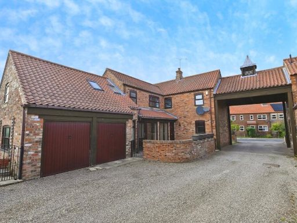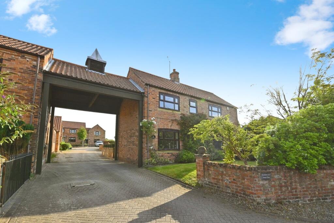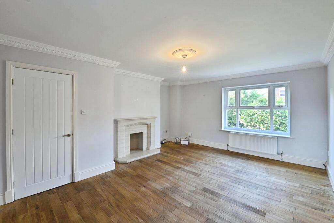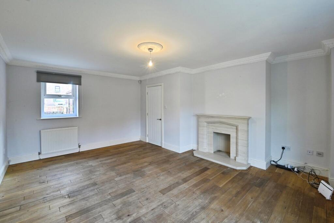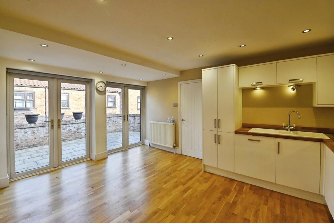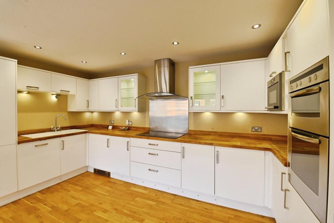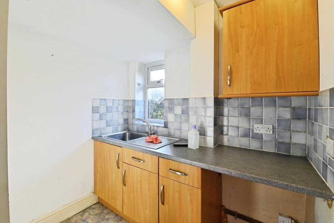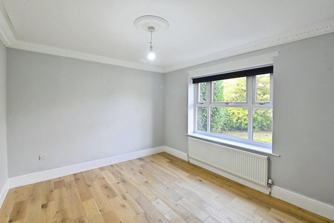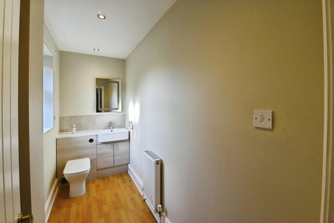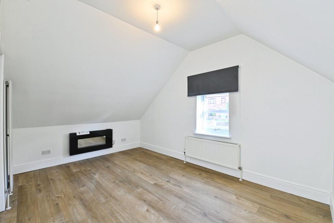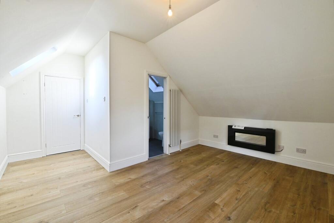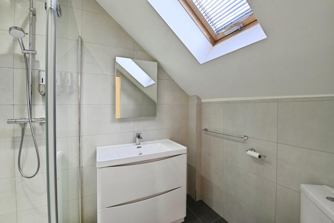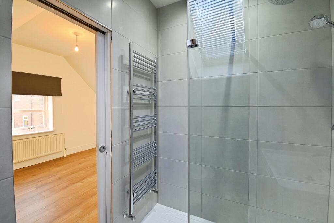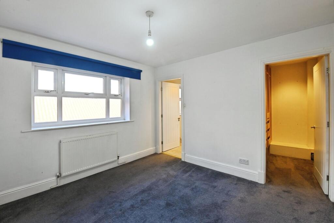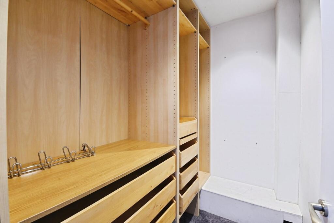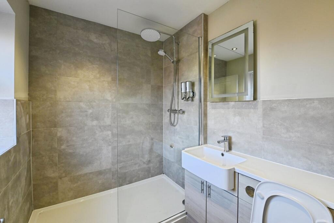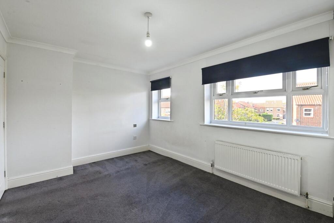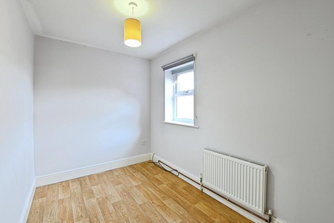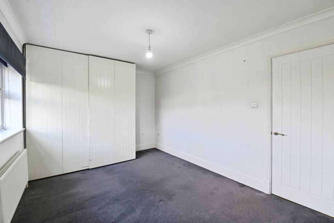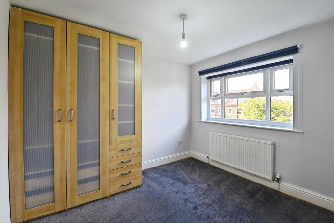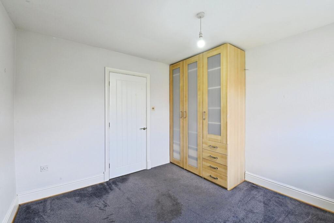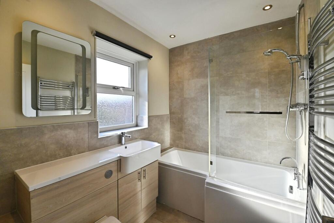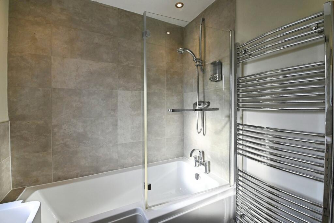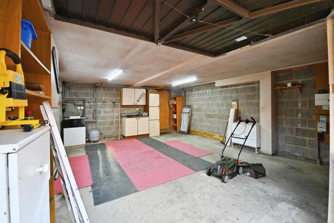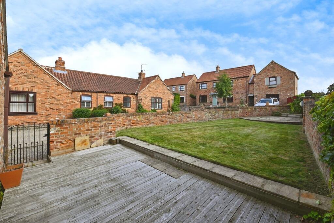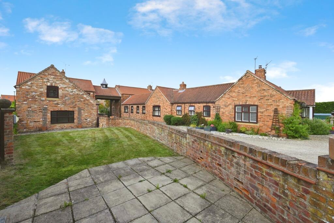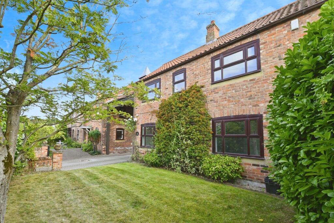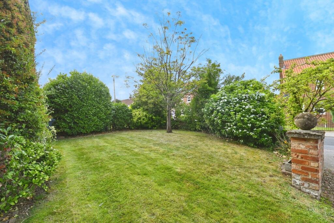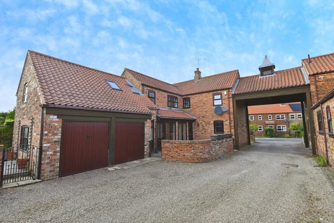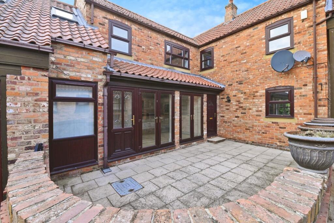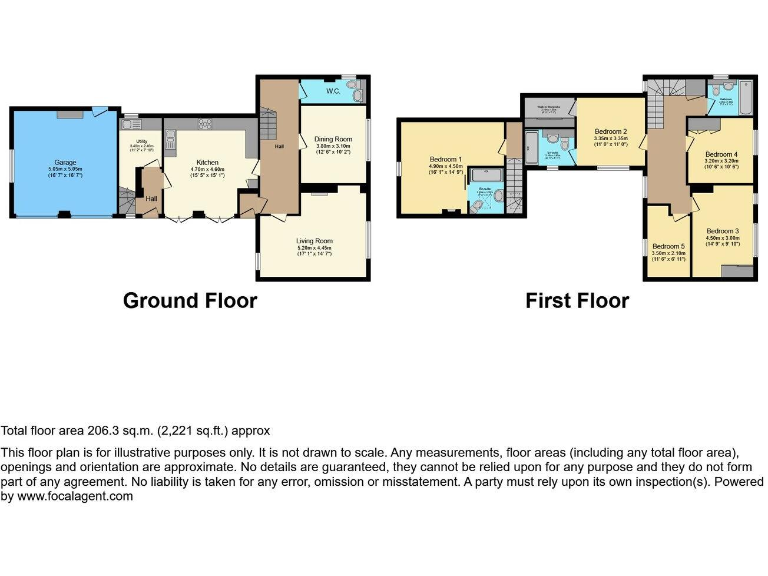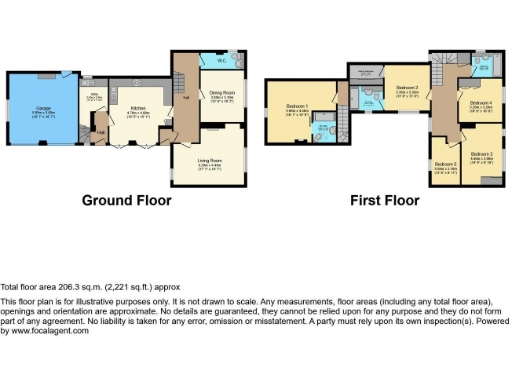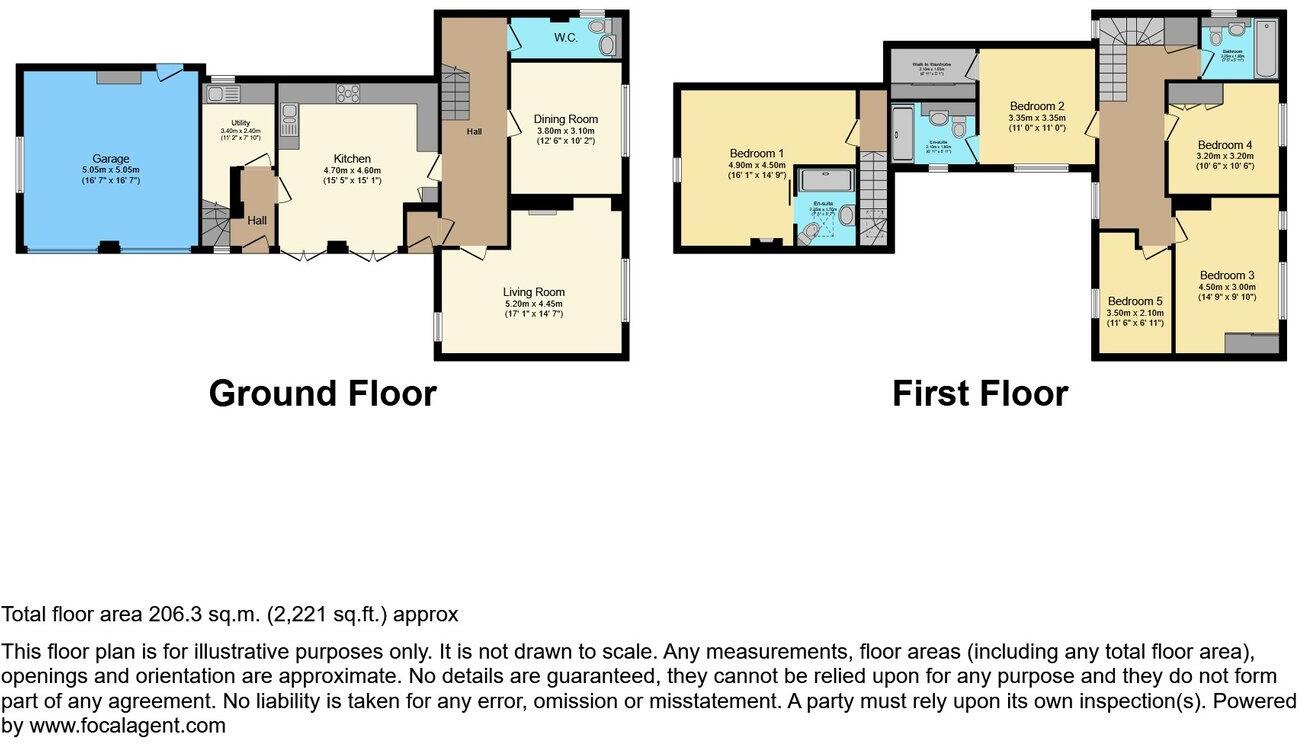Summary - Swan Close, Deighton, York, YO19 YO19 6HY
5 bed 3 bath Detached
Spacious five-bedroom family home with flexible annexe-style master suite.
Five bedrooms including self-contained extended master with en-suite and vaulted ceiling
Four double bedrooms in main house; one en-suite and walk-in wardrobe
Bright dual-aspect lounge with stone fireplace and hardwood flooring
Modern kitchen/diner with integrated appliances and French patio doors
South-facing walled garden, patio and timber deck for outdoor entertaining
Private drive and substantial double garage with power and lighting
Oil-fired central heating (oil fuel not on a community supply) — consider running costs
Council Tax Band F (expensive); relatively small plot size
Set in the desirable village of Deighton, this thoughtfully extended five-bedroom detached home offers generous, versatile accommodation across two levels. The extension provides a self-contained master bedroom with vaulted ceiling and en-suite — ideal for guests or multi-generational living — while the main house includes four double bedrooms, one with en-suite and walk-in wardrobe.
Living space is bright and practical: two reception rooms (lounge with stone fireplace and hardwood floors), a modern kitchen/diner with integrated appliances and French doors, utility room, and three contemporary bathrooms plus cloakroom WC. Outside, a south-facing walled garden, patio and deck create an appealing private outdoor space; a private drive and large double garage with power and lighting provide ample parking and storage.
The property is offered vacant and with no onward chain, making for a straightforward purchase. It sits in a very affluent, low-crime village with good access to York and nearby schools (including a high-performing secondary), which will particularly suit growing families or those seeking an independent annexe-style arrangement.
Notable practical points: the home is heated by an oil-fired boiler (not connected to a community fuel supply), the plot is relatively small, and council tax is band F (expensive). Prospective buyers should satisfy themselves about services, fixtures and fittings and arrange any necessary inspections.
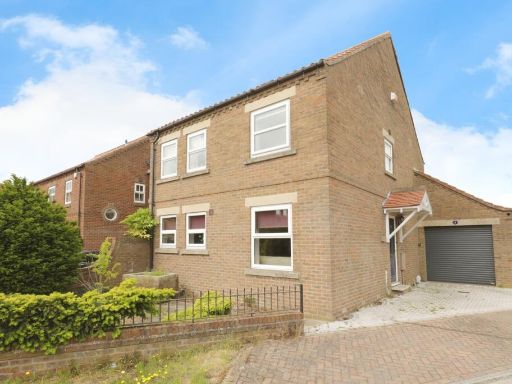 4 bedroom link detached house for sale in Swan Farm Court, Deighton, York, North Yorkshire, YO19 — £370,000 • 4 bed • 3 bath • 1434 ft²
4 bedroom link detached house for sale in Swan Farm Court, Deighton, York, North Yorkshire, YO19 — £370,000 • 4 bed • 3 bath • 1434 ft²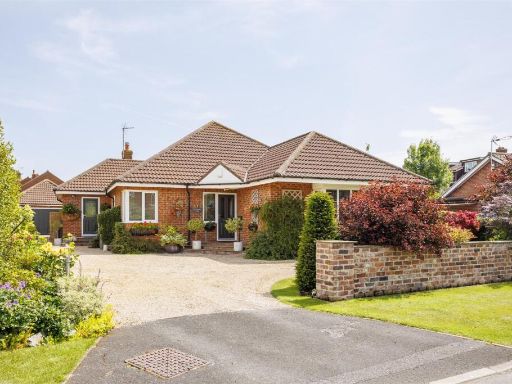 4 bedroom property for sale in Main Street, Deighton, York, YO19 — £650,000 • 4 bed • 2 bath • 1698 ft²
4 bedroom property for sale in Main Street, Deighton, York, YO19 — £650,000 • 4 bed • 2 bath • 1698 ft²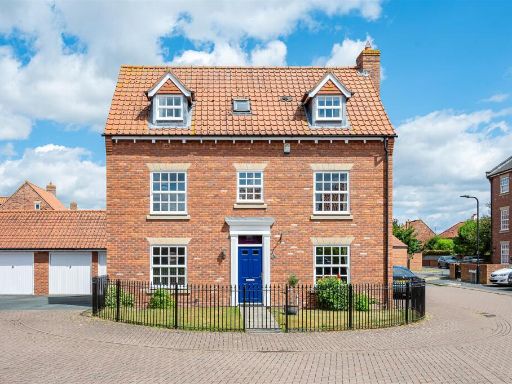 5 bedroom detached house for sale in Forge Close, Wheldrake, York, YO19 6GF, YO19 — £595,000 • 5 bed • 3 bath • 1726 ft²
5 bedroom detached house for sale in Forge Close, Wheldrake, York, YO19 6GF, YO19 — £595,000 • 5 bed • 3 bath • 1726 ft²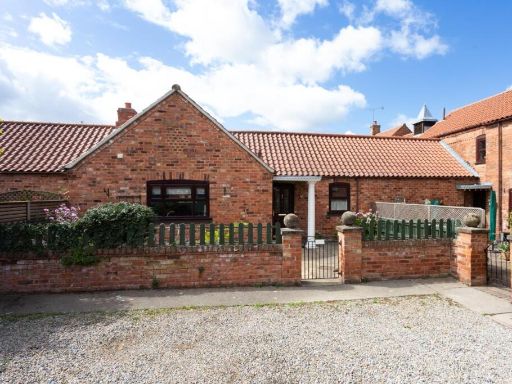 2 bedroom semi-detached bungalow for sale in Swan Close, Deighton, York, YO19 — £300,000 • 2 bed • 1 bath • 833 ft²
2 bedroom semi-detached bungalow for sale in Swan Close, Deighton, York, YO19 — £300,000 • 2 bed • 1 bath • 833 ft²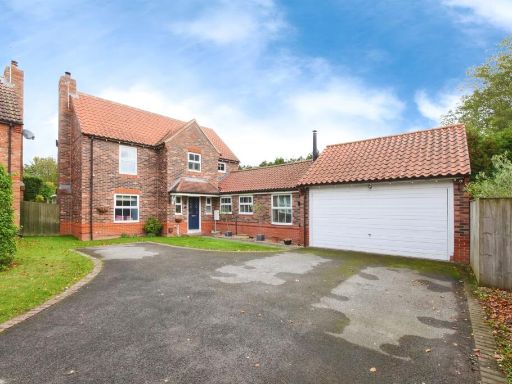 5 bedroom detached house for sale in Earswick Chase, Earswick, York, YO32 — £750,000 • 5 bed • 3 bath • 1583 ft²
5 bedroom detached house for sale in Earswick Chase, Earswick, York, YO32 — £750,000 • 5 bed • 3 bath • 1583 ft²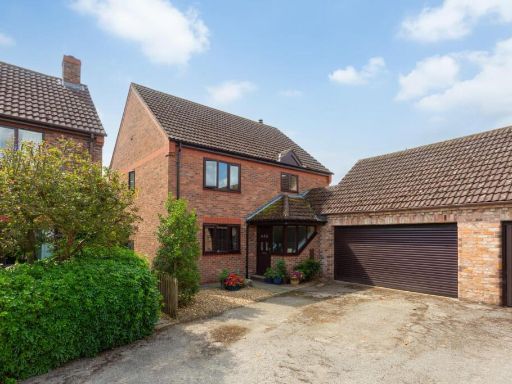 4 bedroom link detached house for sale in Dunroyal Close, Helperby, YO61 — £565,000 • 4 bed • 2 bath • 1478 ft²
4 bedroom link detached house for sale in Dunroyal Close, Helperby, YO61 — £565,000 • 4 bed • 2 bath • 1478 ft²