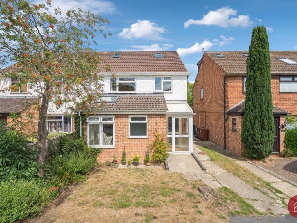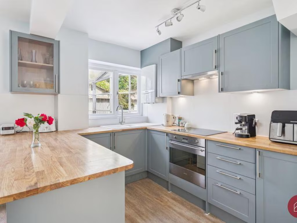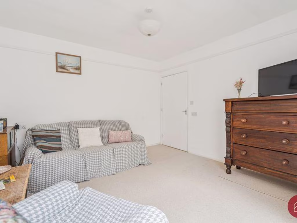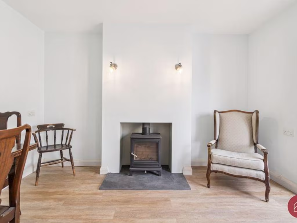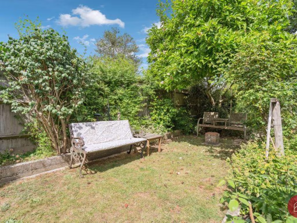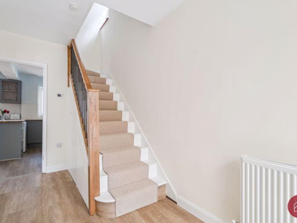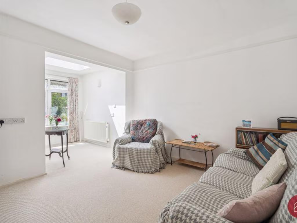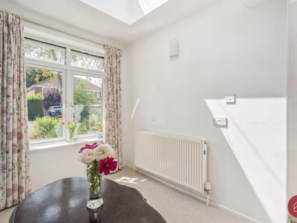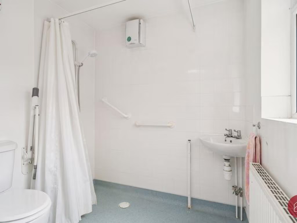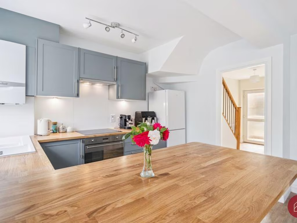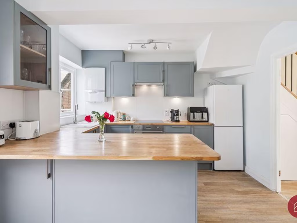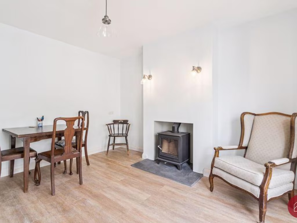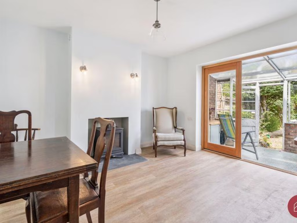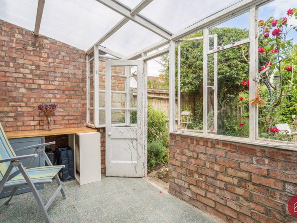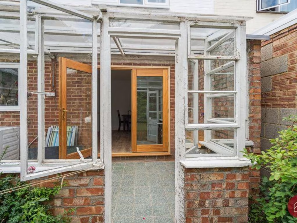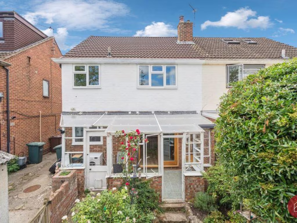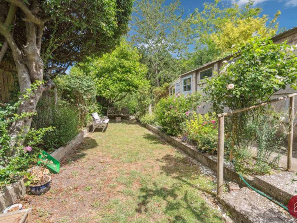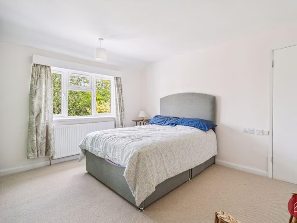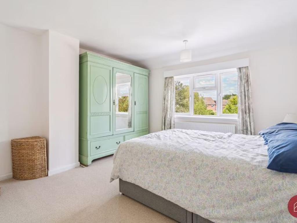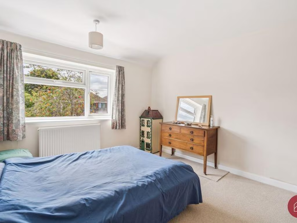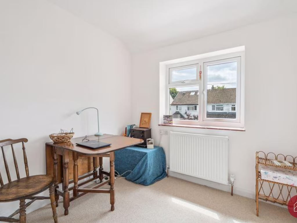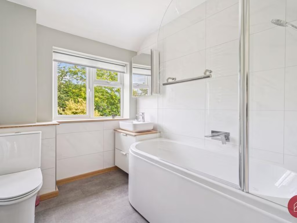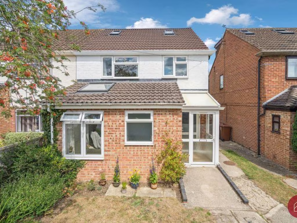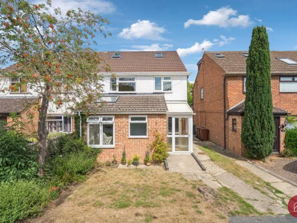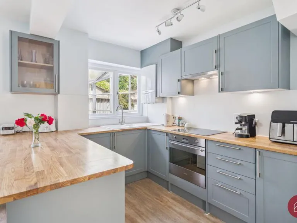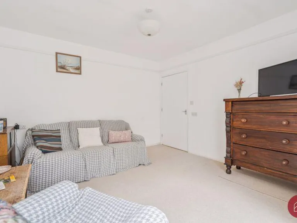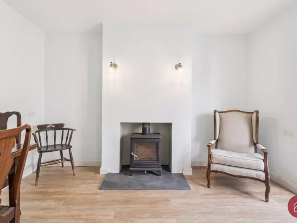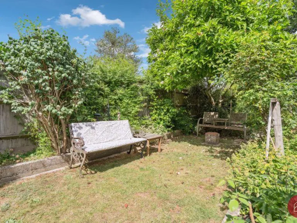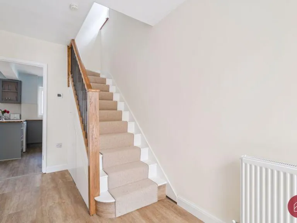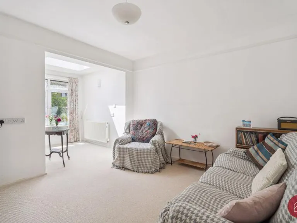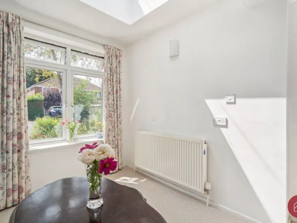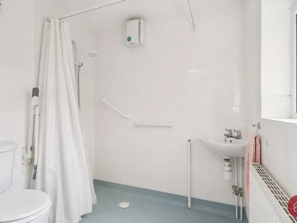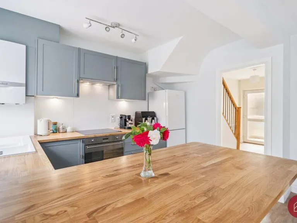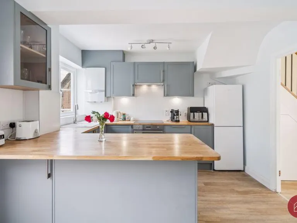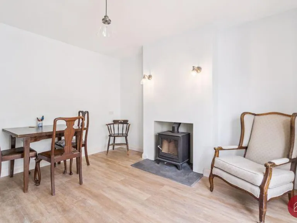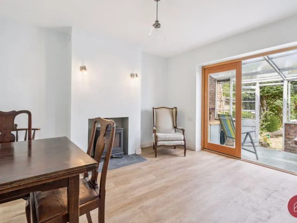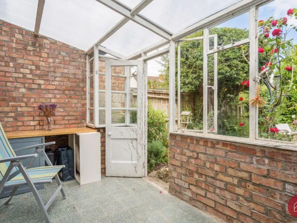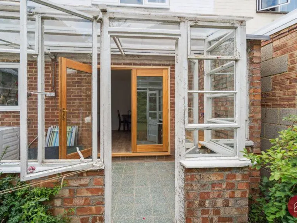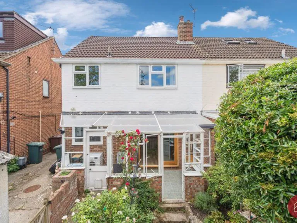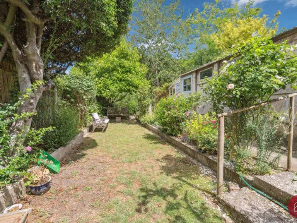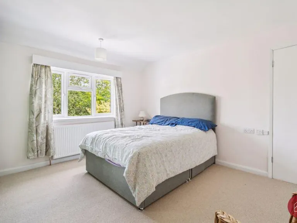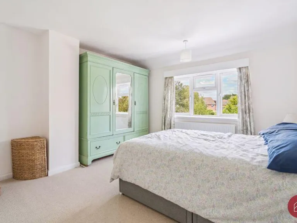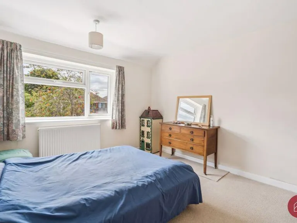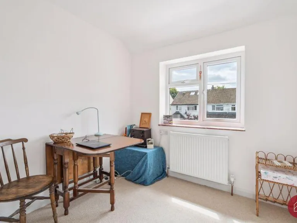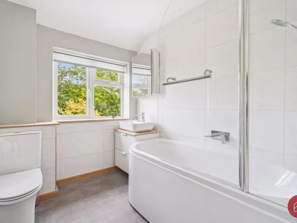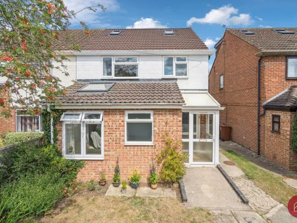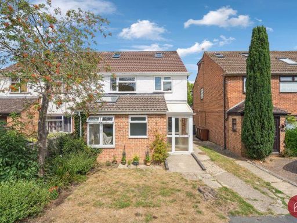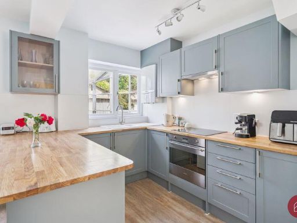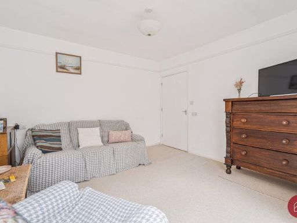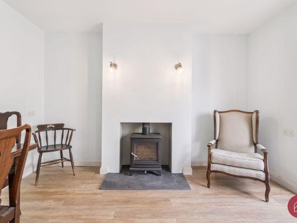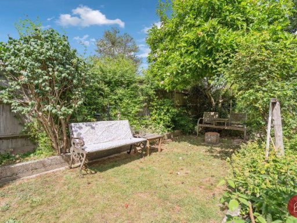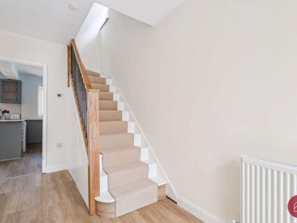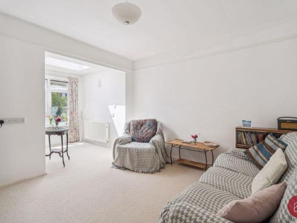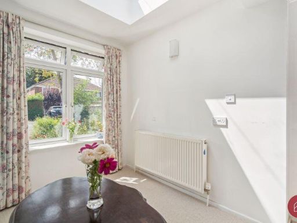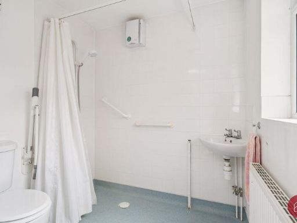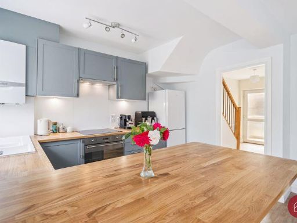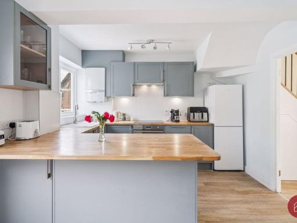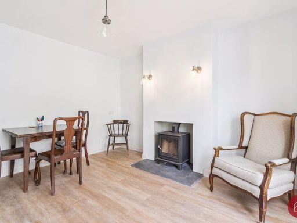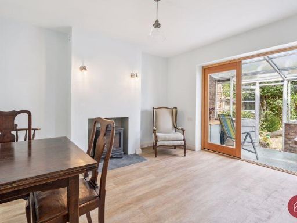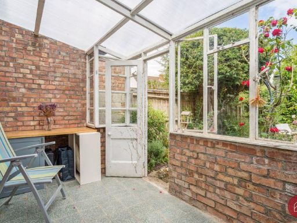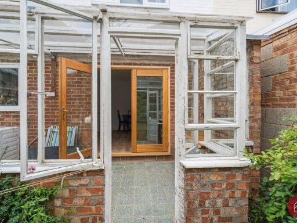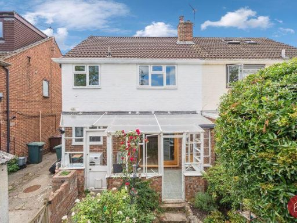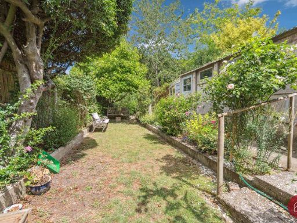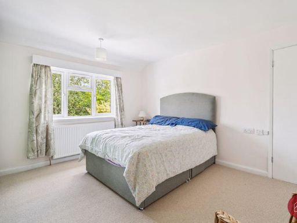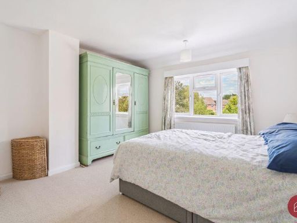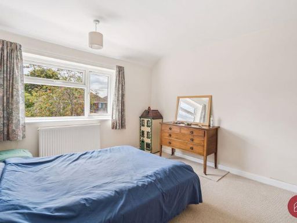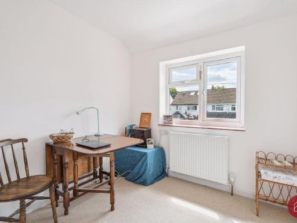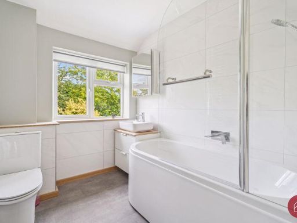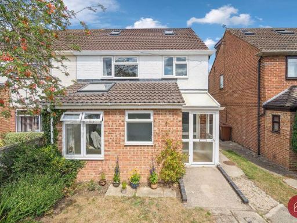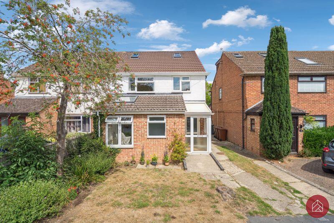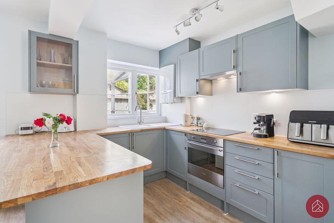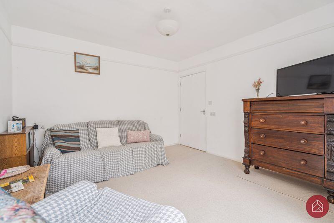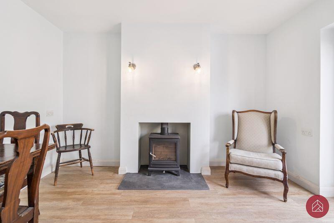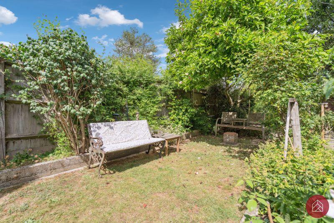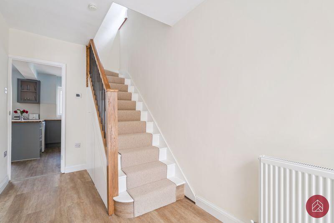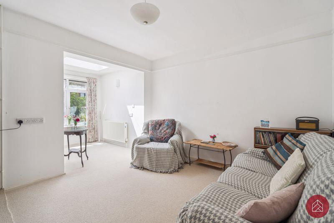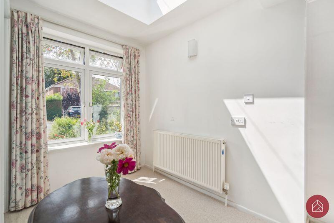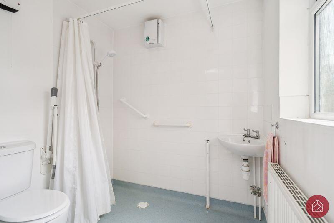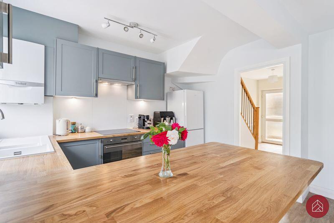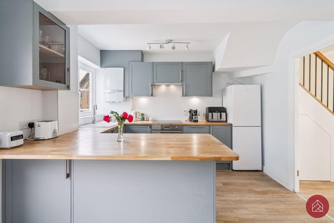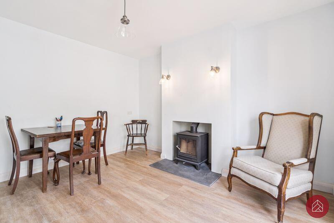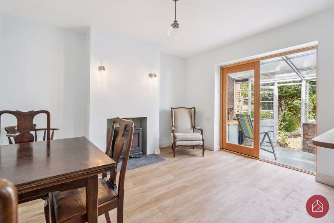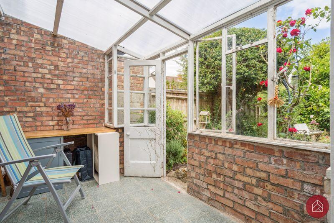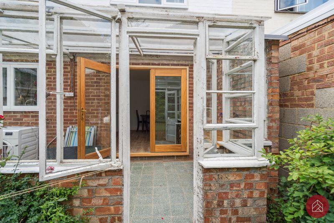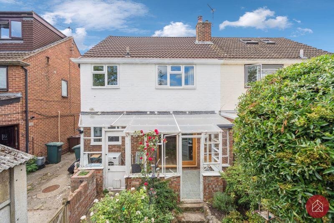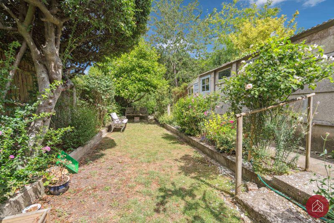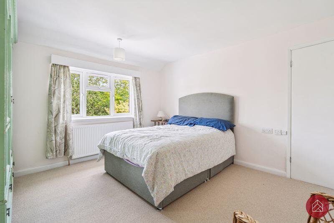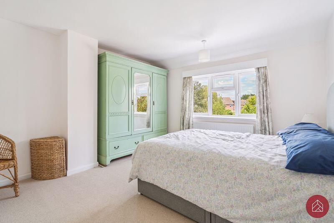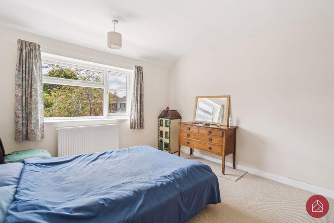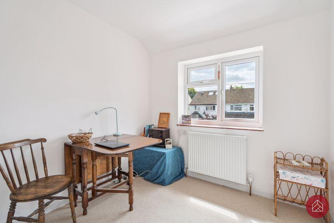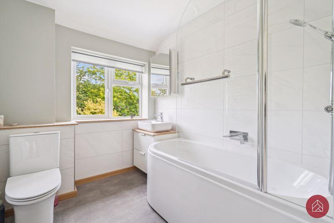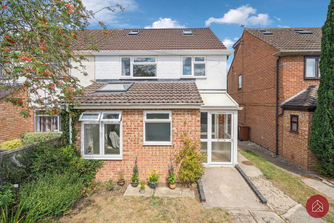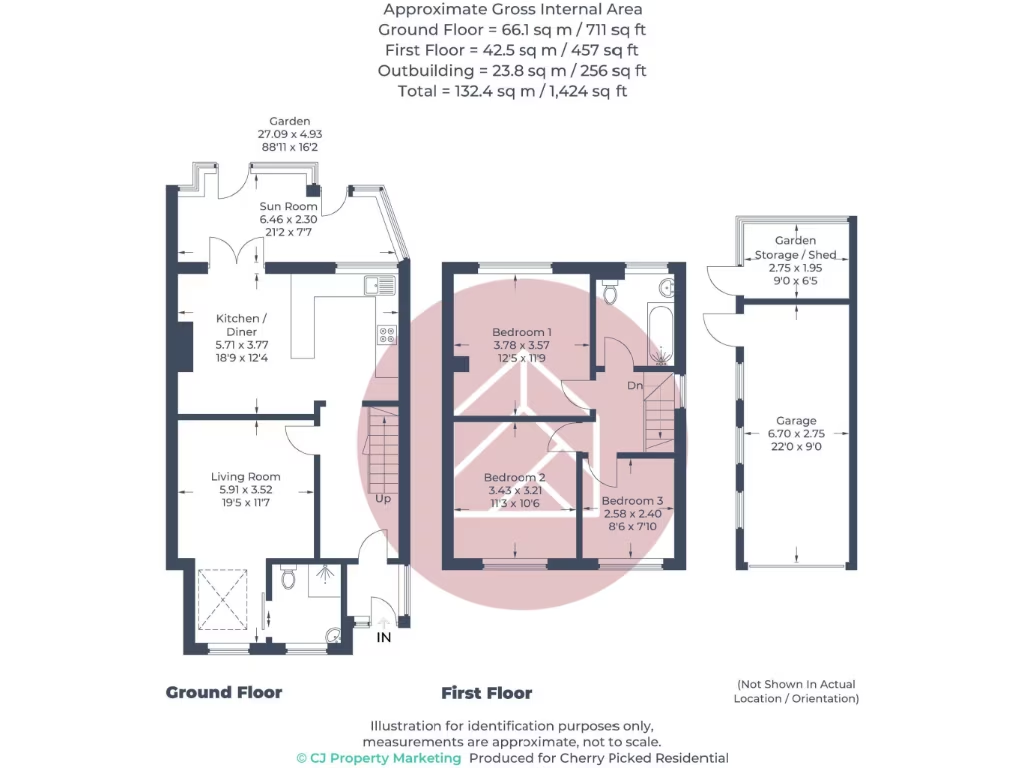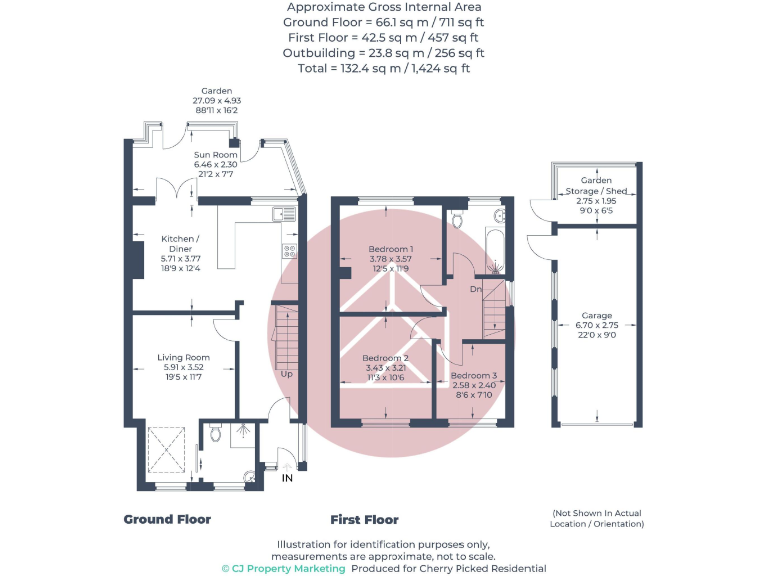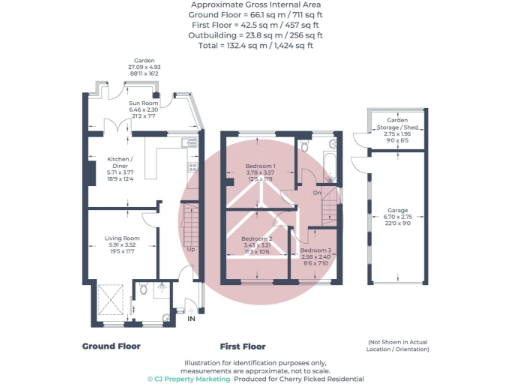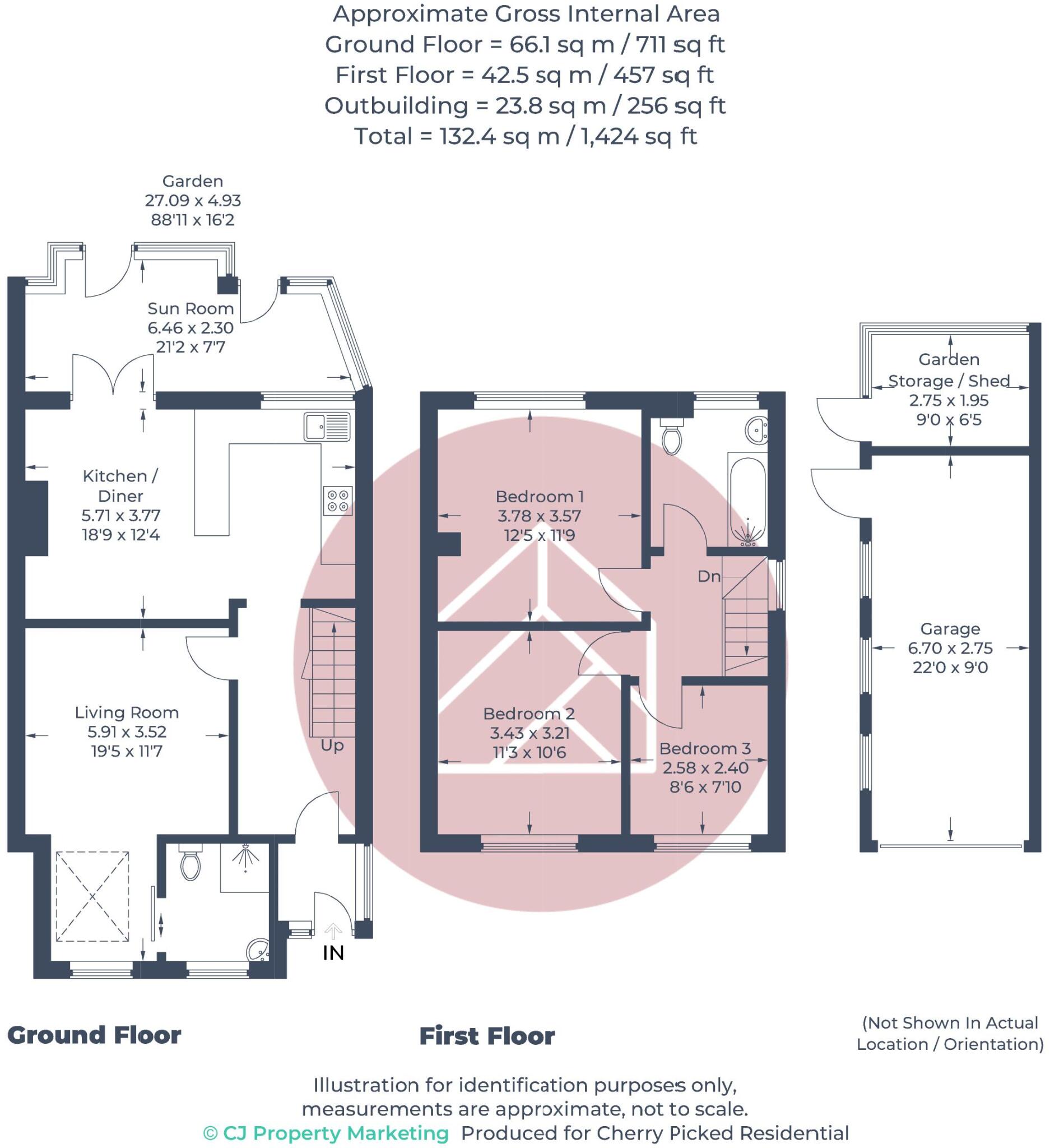Summary - 37 LABURNUM CRESCENT KIDLINGTON OX5 1HA
3 bed 2 bath Semi-Detached
Refurbished three-bedroom semi with sun room, garage and loft potential, chain free.
Three double-bedroom layout with modern kitchen-diner and sun room
New roof, kitchen, bathroom, flooring and full redecorate throughout
Boarded insulated loft with skylights; conversion possible (subject to planning)
Ground-floor wet room provides accessible facilities
Shared drive to single garage; parking may be limited
Decent mature rear garden with shed and lawn
Fast broadband, very low crime, easy access to Oxford Parkway
Offered chain free — ready to move in
This newly refurbished three-bedroom semi-detached house on Laburnum Crescent offers ready-to-move-in family accommodation with scope to add value. A single-storey front extension increases ground-floor space; a modern kitchen-diner with a wood burner opens into a bright sun room that leads to a mature rear garden. The property has been updated throughout — new roof, kitchen, bathroom, flooring and decoration — and is offered with no onward chain.
The layout suits family life: a separate front living room, ground-floor wet room for accessible use, and three first-floor bedrooms including two doubles. A boarded, insulated loft with skylights provides generous storage and demonstrates the street’s potential for loft conversions (subject to planning). Externally there’s a shared drive to a single garage and a decent front and rear garden with shed and store.
Location is practical for families commuting to Oxford or using local amenities. Kidlington High Street is about a mile away (15-minute walk) and the area has several well-regarded primary and secondary schools nearby, good broadband speeds, very low crime and easy access to Oxford Parkway and Oxford Airport. The property sits in an established 1970s neighbourhood on a good plot within a very affluent area.
Material points to note: parking is via a shared drive which can limit private off-street space; loft conversion would require planning permission; while recently refurbished, the house retains a 1970s build and buyers should check services and warranties (boiler, roof works) as part of due diligence. Overall this is a practical, low-hassle family home with scope for modest future improvement.
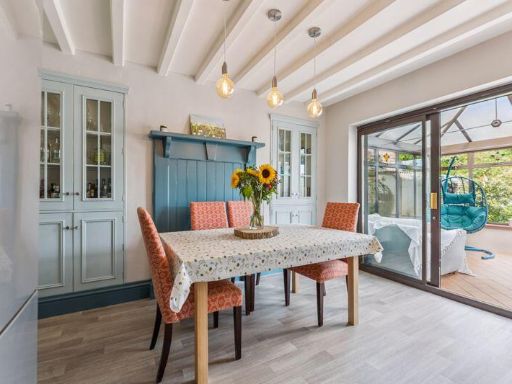 3 bedroom semi-detached house for sale in Laburnum Crescent, Kidlington, OX5 — £400,000 • 3 bed • 1 bath • 1338 ft²
3 bedroom semi-detached house for sale in Laburnum Crescent, Kidlington, OX5 — £400,000 • 3 bed • 1 bath • 1338 ft²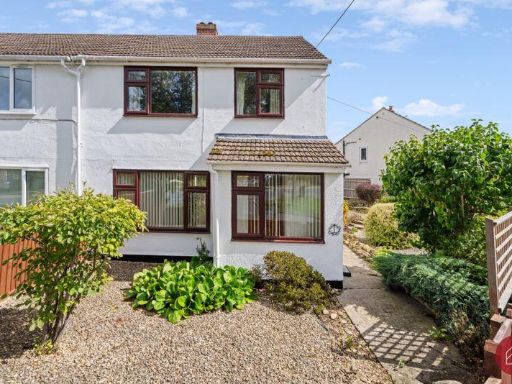 3 bedroom semi-detached house for sale in Springfield Road, Kidlington, OX5 — £390,000 • 3 bed • 1 bath • 1035 ft²
3 bedroom semi-detached house for sale in Springfield Road, Kidlington, OX5 — £390,000 • 3 bed • 1 bath • 1035 ft²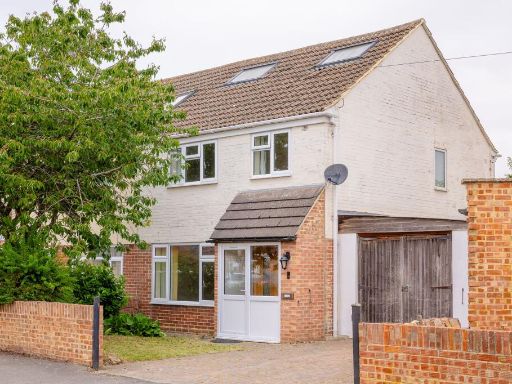 3 bedroom semi-detached house for sale in Hazel Crescent, Kidlington, OX5 — £400,000 • 3 bed • 2 bath • 1201 ft²
3 bedroom semi-detached house for sale in Hazel Crescent, Kidlington, OX5 — £400,000 • 3 bed • 2 bath • 1201 ft²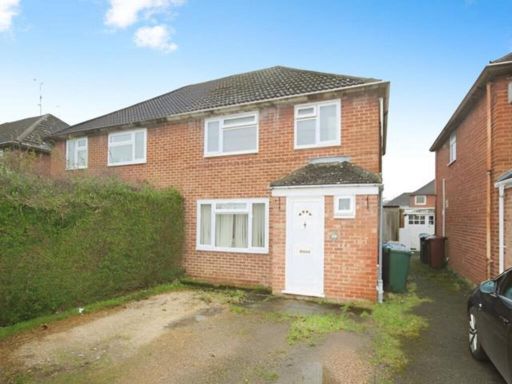 3 bedroom semi-detached house for sale in Lock Crescent, Kidlington, OX5 — £375,000 • 3 bed • 1 bath • 691 ft²
3 bedroom semi-detached house for sale in Lock Crescent, Kidlington, OX5 — £375,000 • 3 bed • 1 bath • 691 ft²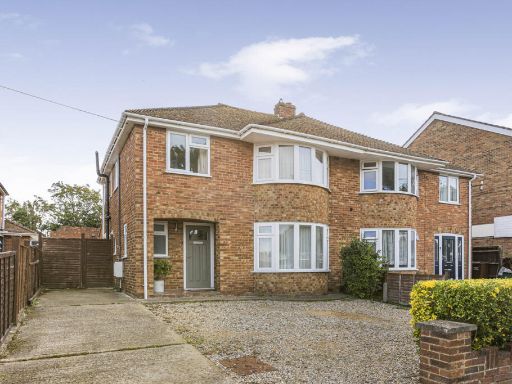 3 bedroom semi-detached house for sale in Oxford Road, Kidlington, OX5 — £565,000 • 3 bed • 1 bath • 1176 ft²
3 bedroom semi-detached house for sale in Oxford Road, Kidlington, OX5 — £565,000 • 3 bed • 1 bath • 1176 ft²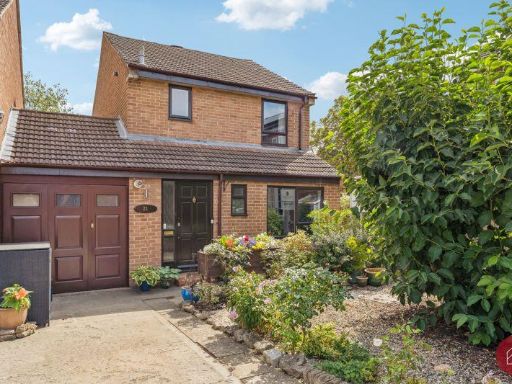 3 bedroom link detached house for sale in Chorefields, Kidlington, OX5 — £425,000 • 3 bed • 1 bath • 1193 ft²
3 bedroom link detached house for sale in Chorefields, Kidlington, OX5 — £425,000 • 3 bed • 1 bath • 1193 ft²