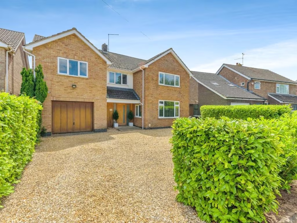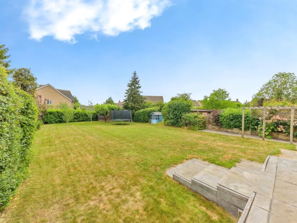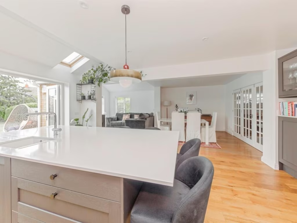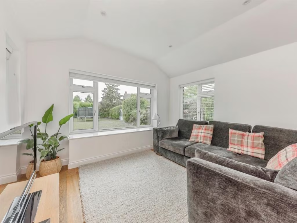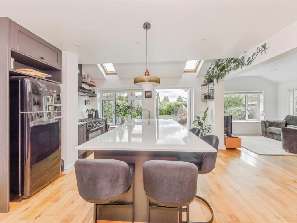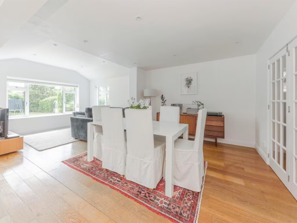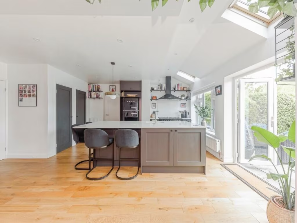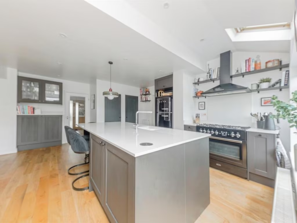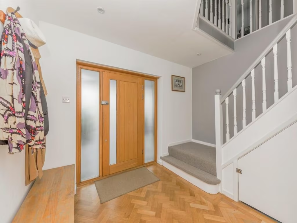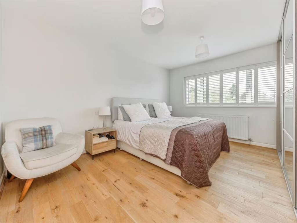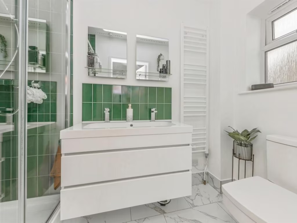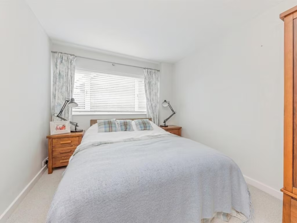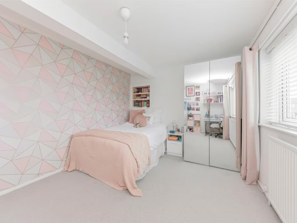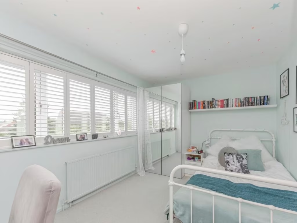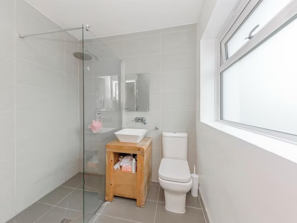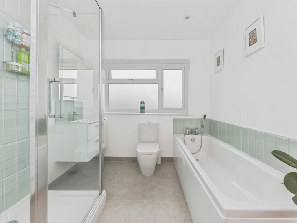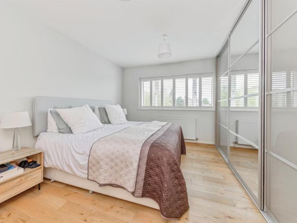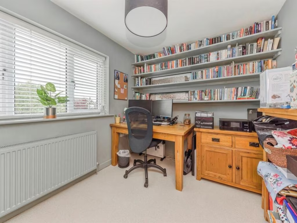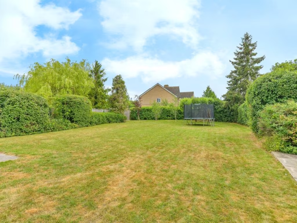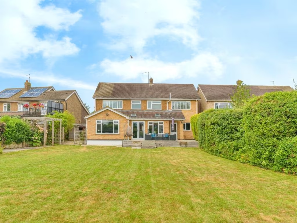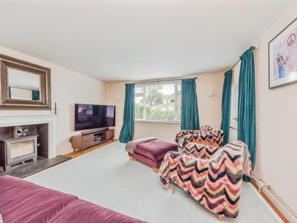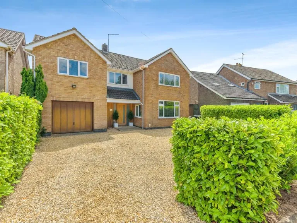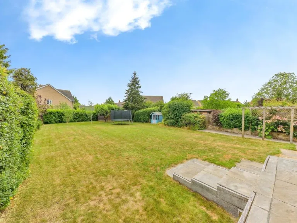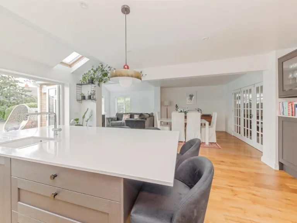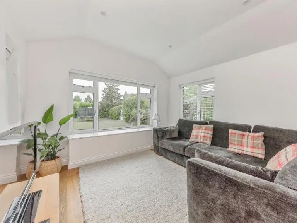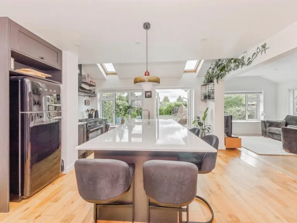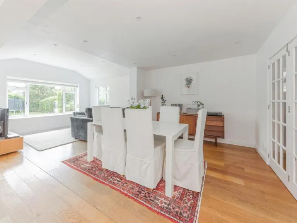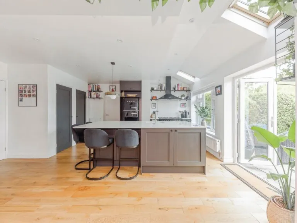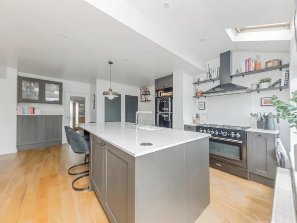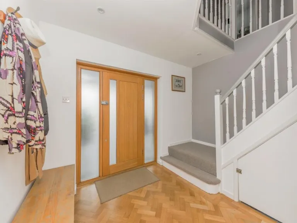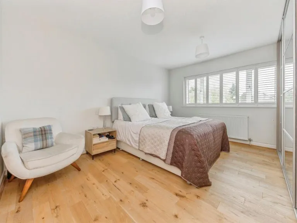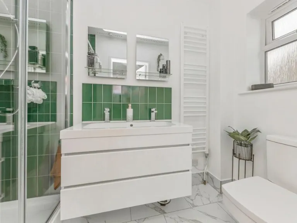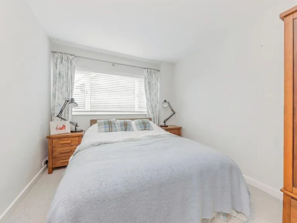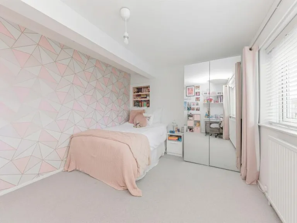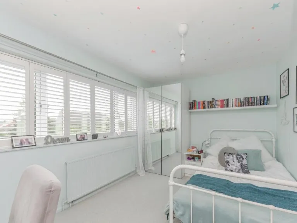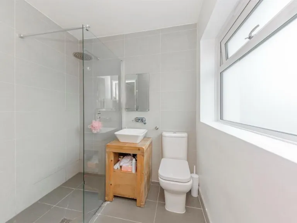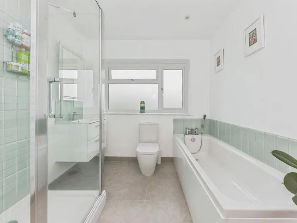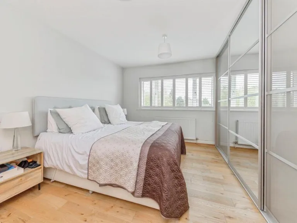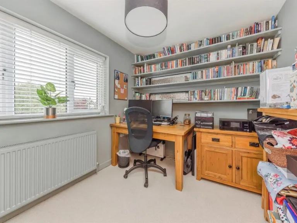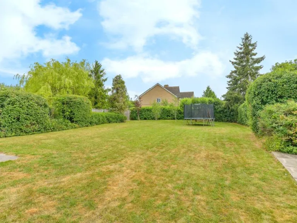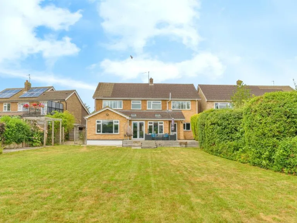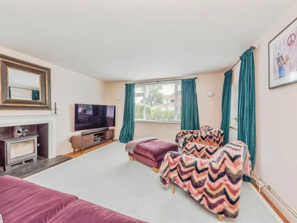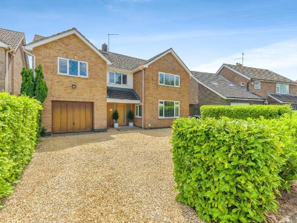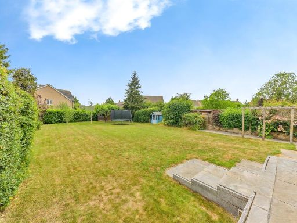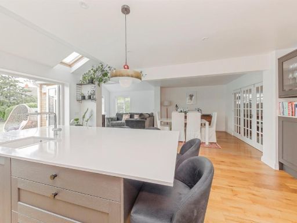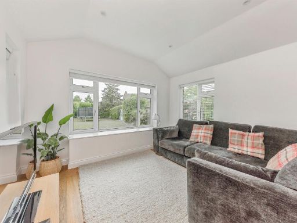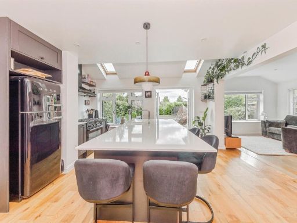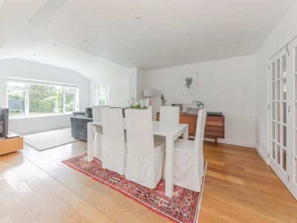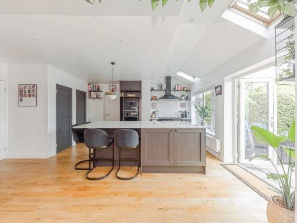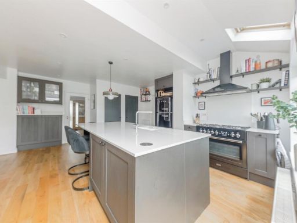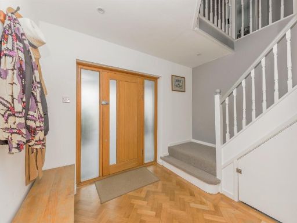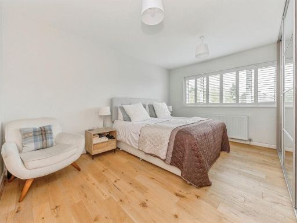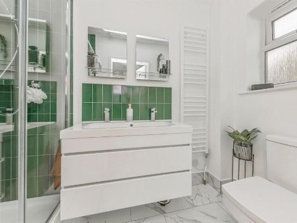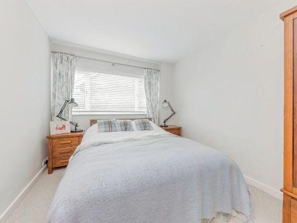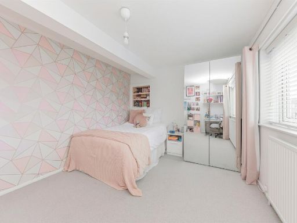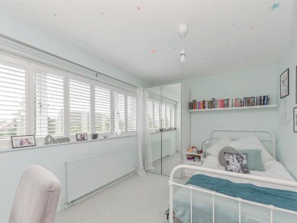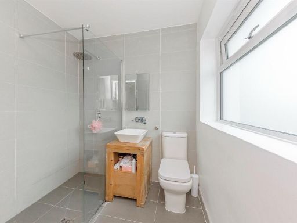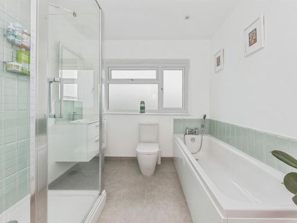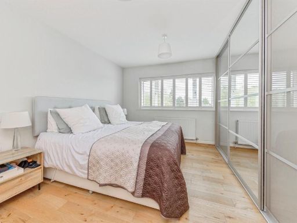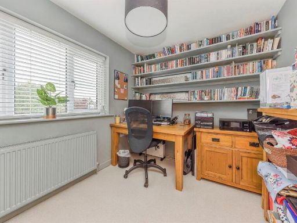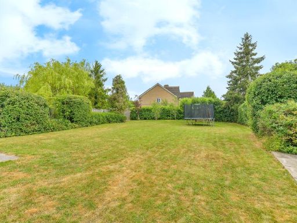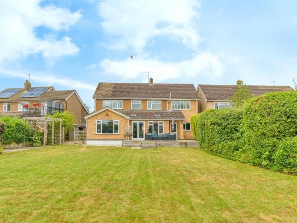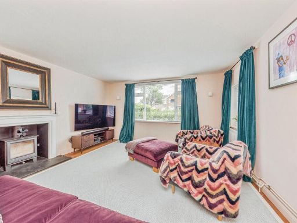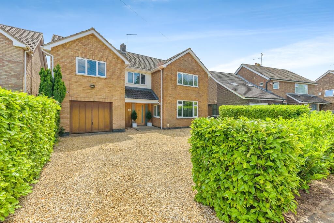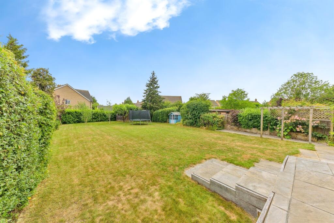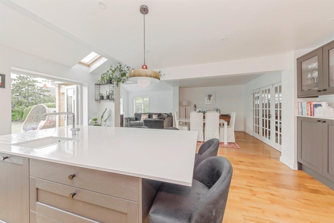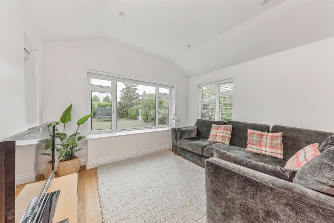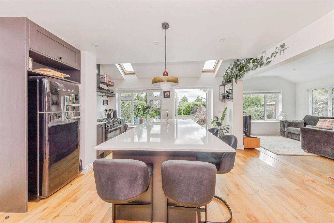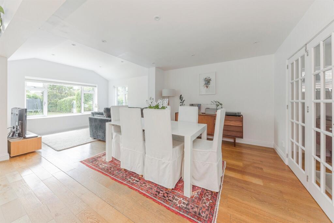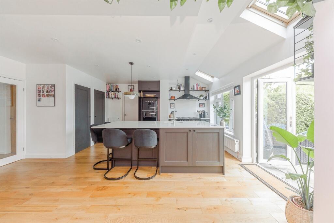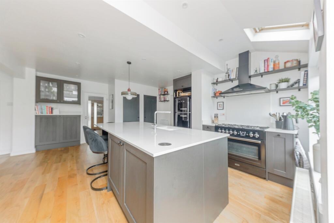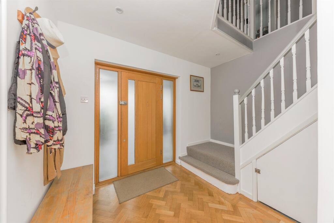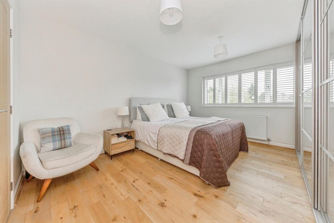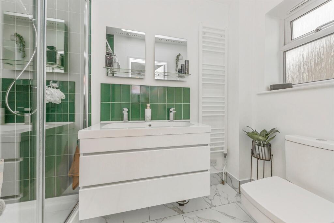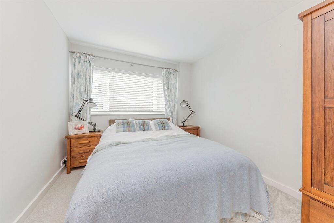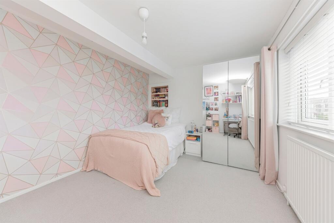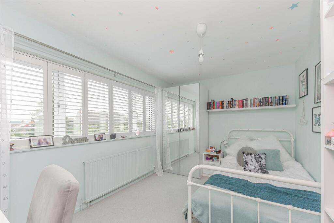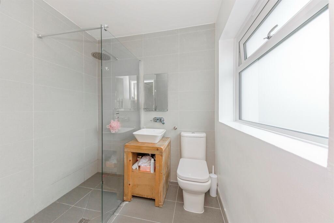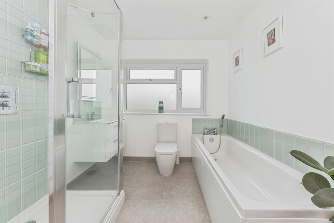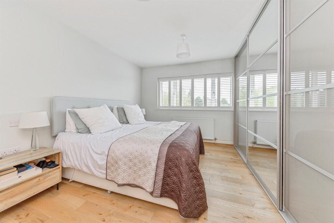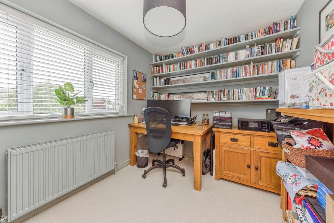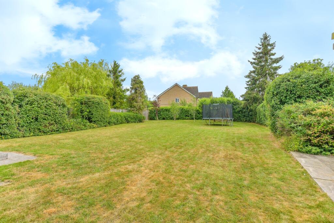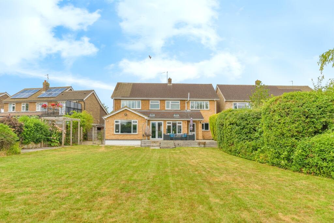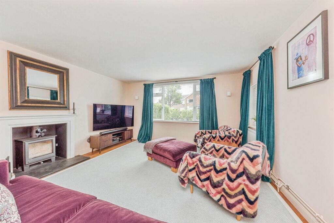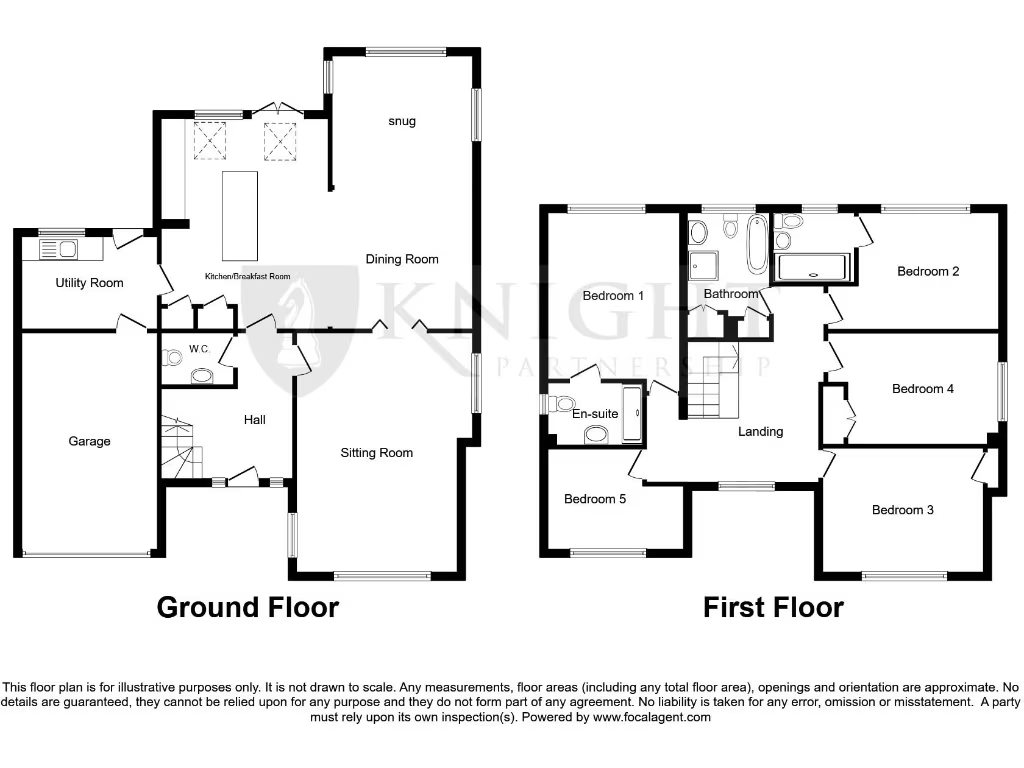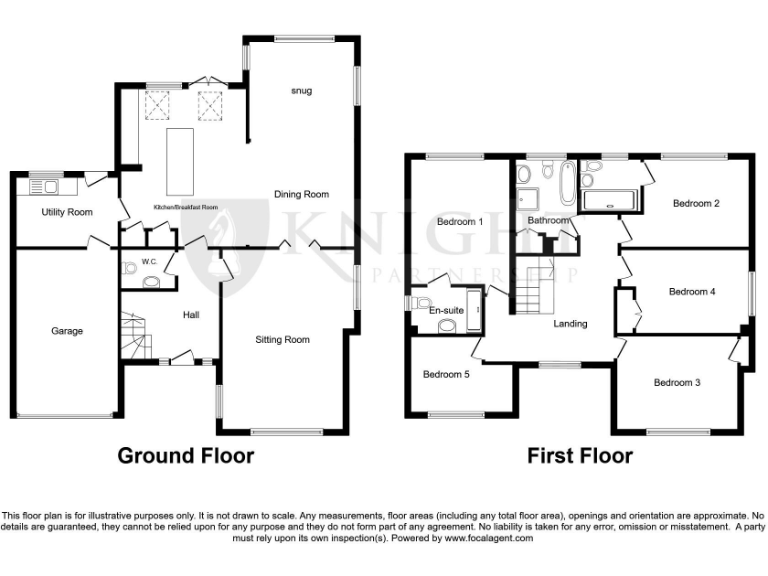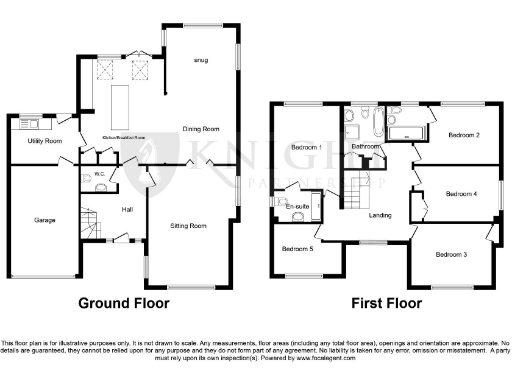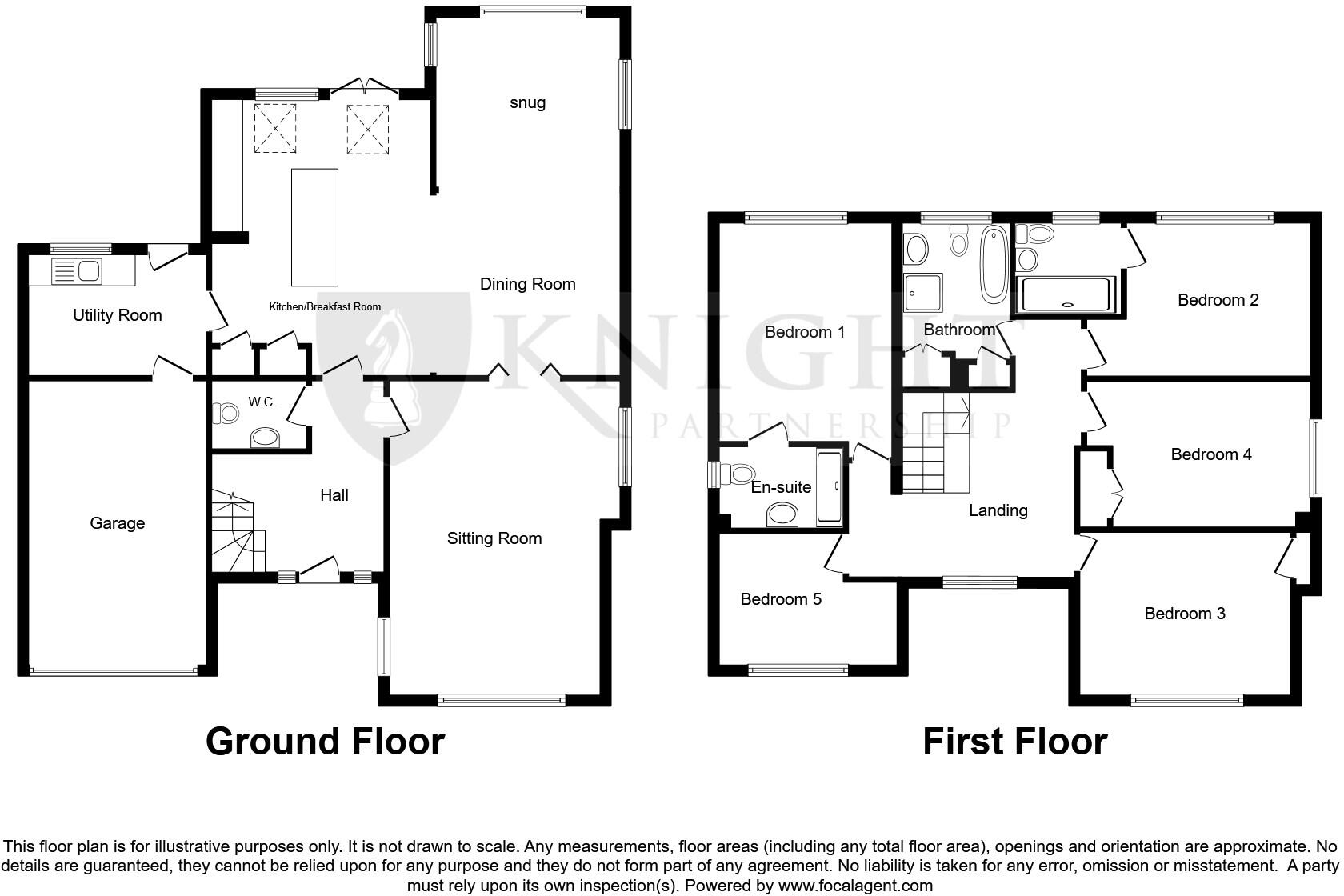Summary - 5 LONSDALE ROAD STAMFORD PE9 2RW
5 bed 3 bath Detached
Generous five-bedroom family home with extensive south-facing garden and modern kitchen..
South-facing, secluded paved terrace and large rear lawn
Five bedrooms; two bedrooms with ensuite shower rooms
Refitted open-plan kitchen with island, range cooker, integrated dishwasher
Triple-aspect sitting room with wood-burning stove and bi-fold doors
Oversized single garage, ample gravel forecourt parking, gated side access
Constructed 1950–1966; modernised but may need further updates or surveys
Chain free sale for quicker exchange
Council tax band expensive for this property size
This substantially improved detached home is arranged for family life, with five bedrooms including two ensuite shower rooms and a thoughtfully refitted main bathroom. The triple-aspect sitting room with wood-burning stove and bi-fold doors flows into a large open-plan kitchen, dining and snug space — ideal for everyday living and entertaining. The kitchen has been recently refitted with an island, range cooker and integrated dishwasher, plus two pantries and French doors to the patio.
Outside, the property sits behind a gravelled forecourt with ample off-road parking and an oversized single garage. A gated side access leads to a generous, secluded south-facing garden with paved terrace and expansive lawn — a rare private outdoor space in this sought-after Stamford location. The house is in catchment for good schools and is convenient for the town centre and A1.
Constructed in the 1950s–1960s and double-glazed post-2002, the home combines period features (original parquet flooring, galleried landing) with modern fittings. It is offered chain free, which shortens the purchase process. Prospective buyers should note the property dates from the mid-20th century; while well maintained and improved, buyers are advised to commission their own surveys and service checks before exchange. Council tax is high, reflecting the area and property size.
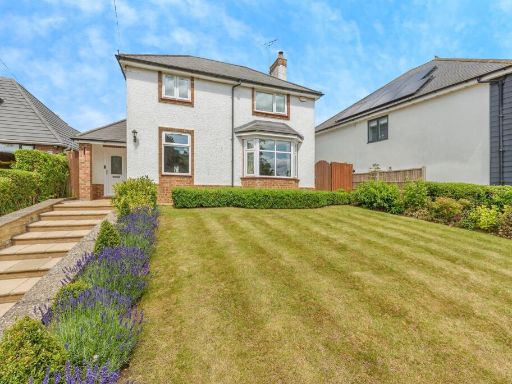 3 bedroom detached house for sale in Casterton Road, Stamford, PE9 — £775,000 • 3 bed • 2 bath • 1484 ft²
3 bedroom detached house for sale in Casterton Road, Stamford, PE9 — £775,000 • 3 bed • 2 bath • 1484 ft²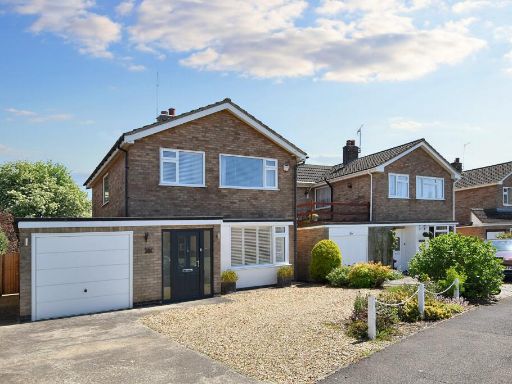 3 bedroom detached house for sale in Walcot Way, Stamford, PE9 — £425,000 • 3 bed • 1 bath • 1421 ft²
3 bedroom detached house for sale in Walcot Way, Stamford, PE9 — £425,000 • 3 bed • 1 bath • 1421 ft²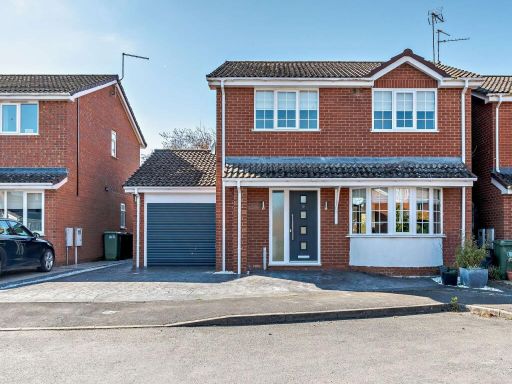 4 bedroom detached house for sale in Woodhead Close, Stamford, PE9 — £475,000 • 4 bed • 3 bath • 1421 ft²
4 bedroom detached house for sale in Woodhead Close, Stamford, PE9 — £475,000 • 4 bed • 3 bath • 1421 ft²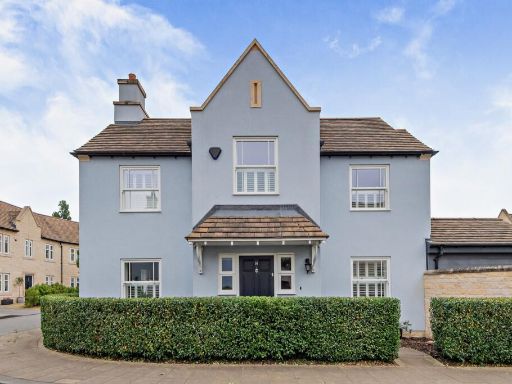 4 bedroom detached house for sale in Hereward Place, Stamford, PE9 — £950,000 • 4 bed • 3 bath • 1949 ft²
4 bedroom detached house for sale in Hereward Place, Stamford, PE9 — £950,000 • 4 bed • 3 bath • 1949 ft²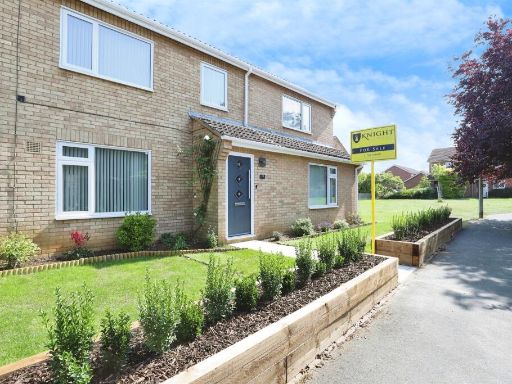 4 bedroom semi-detached house for sale in Arran Road, Stamford, PE9 — £425,000 • 4 bed • 2 bath • 1088 ft²
4 bedroom semi-detached house for sale in Arran Road, Stamford, PE9 — £425,000 • 4 bed • 2 bath • 1088 ft²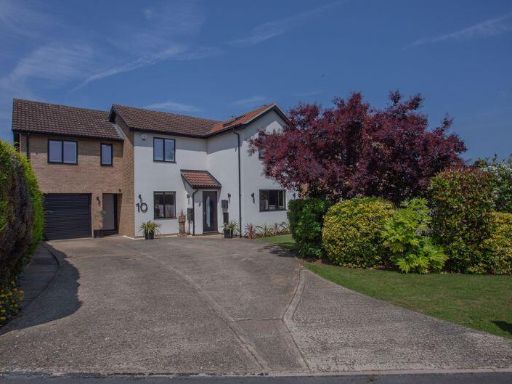 4 bedroom detached house for sale in Oak Road, Stamford, PE9 — £700,000 • 4 bed • 3 bath • 1960 ft²
4 bedroom detached house for sale in Oak Road, Stamford, PE9 — £700,000 • 4 bed • 3 bath • 1960 ft²