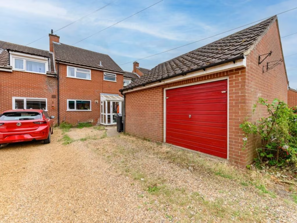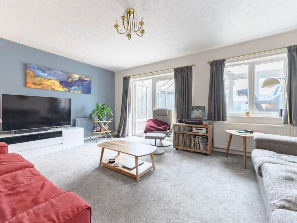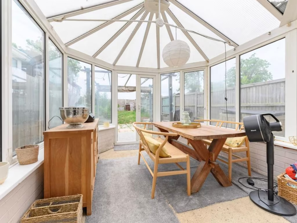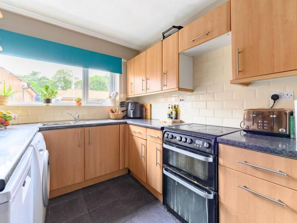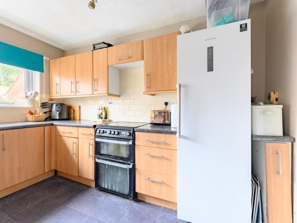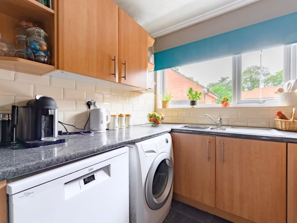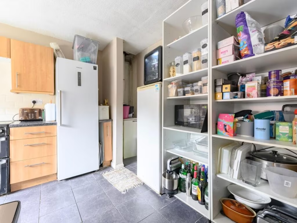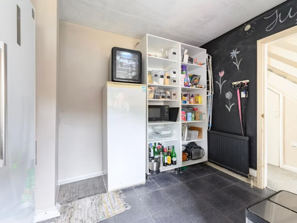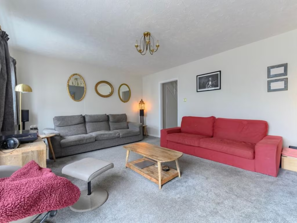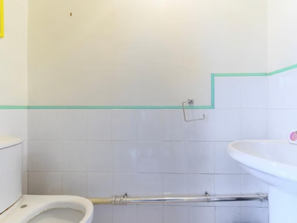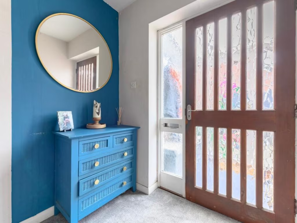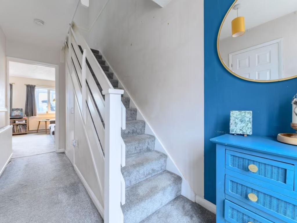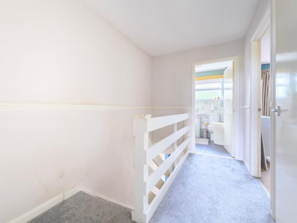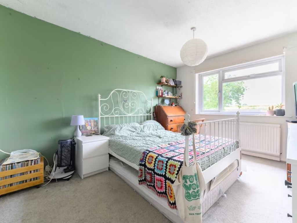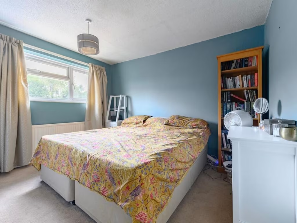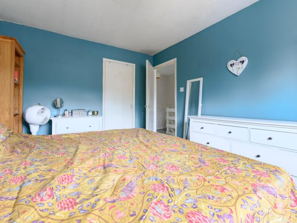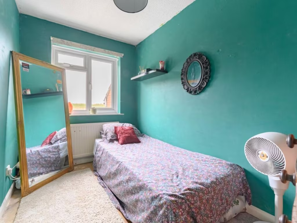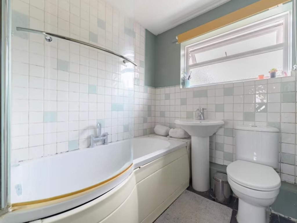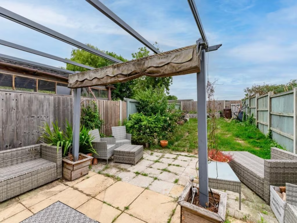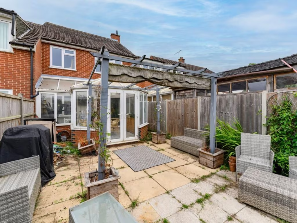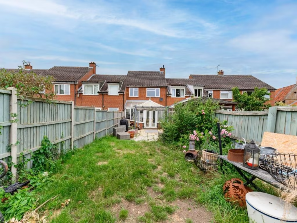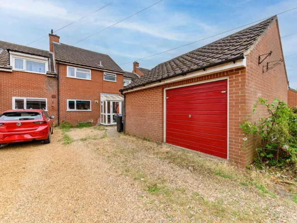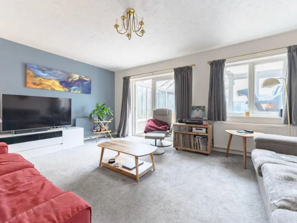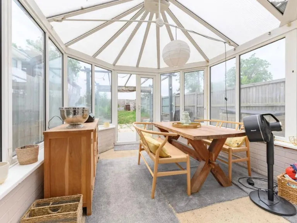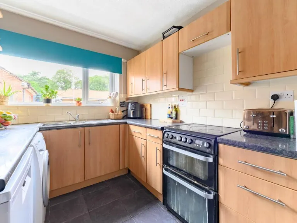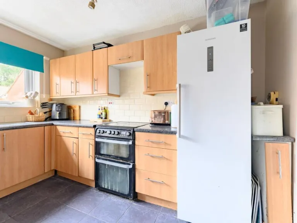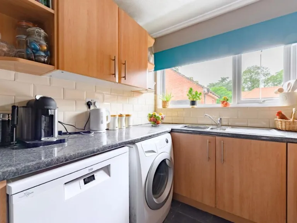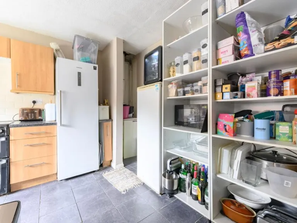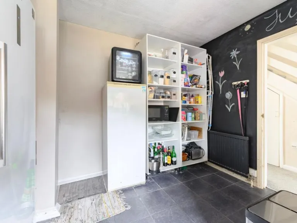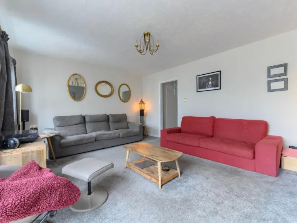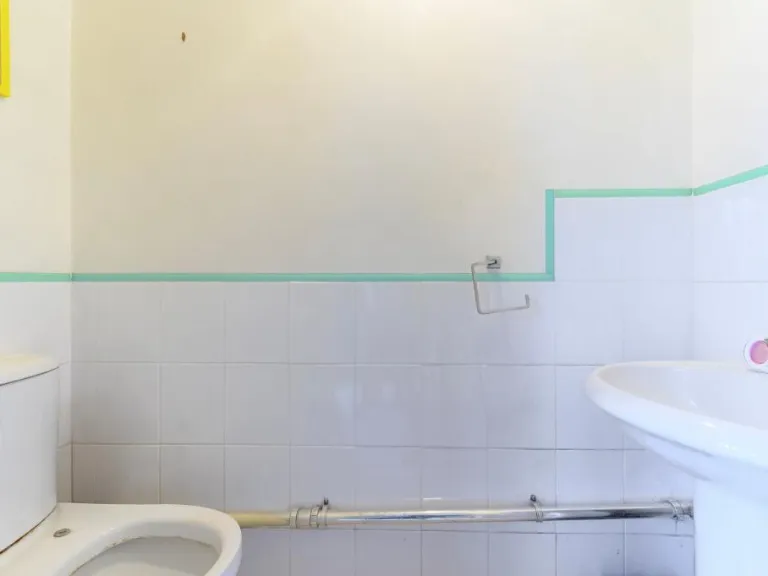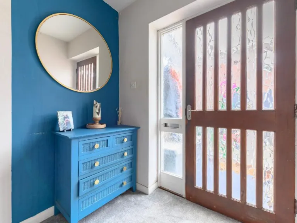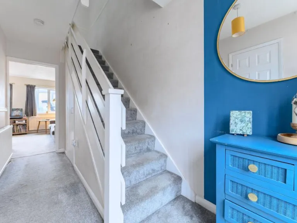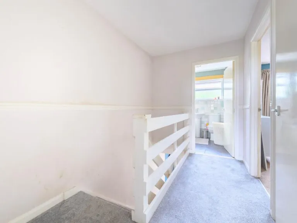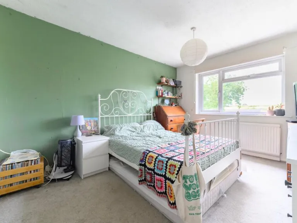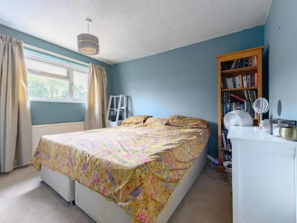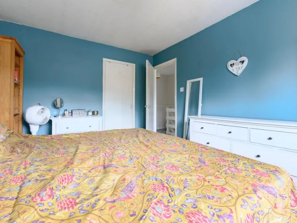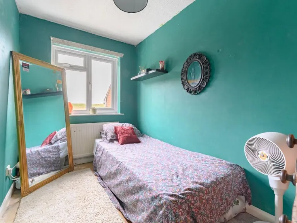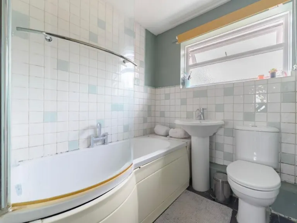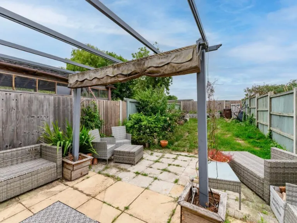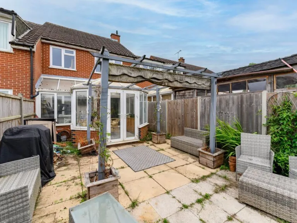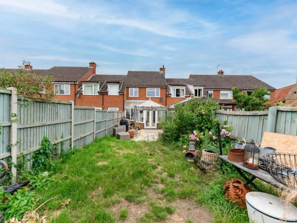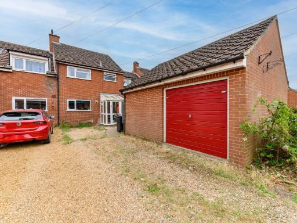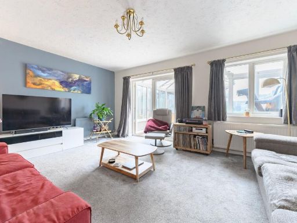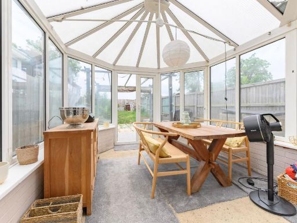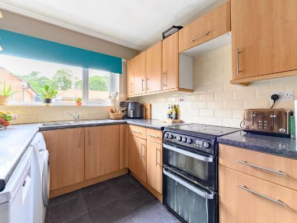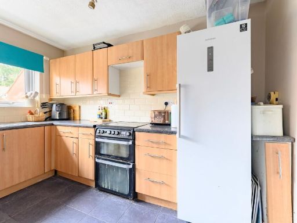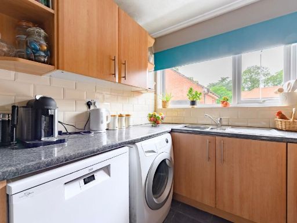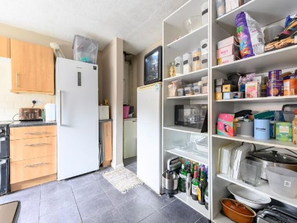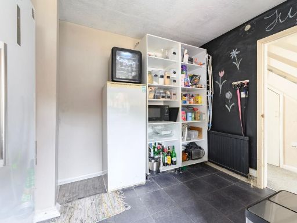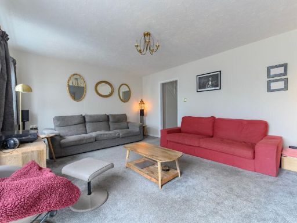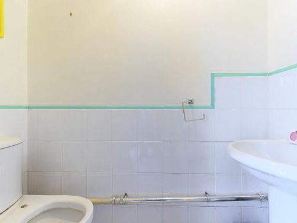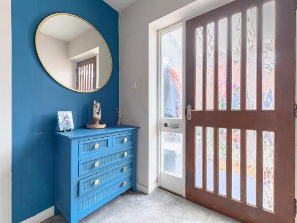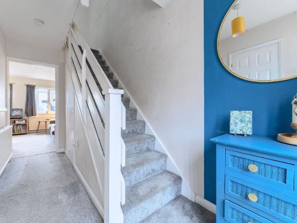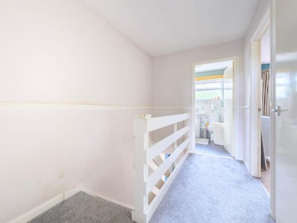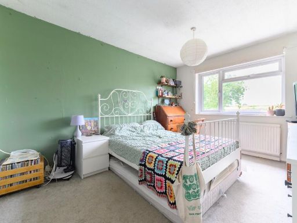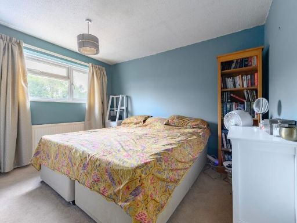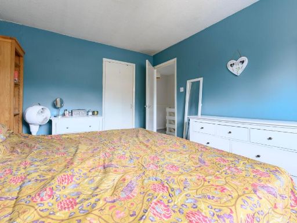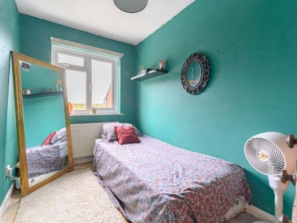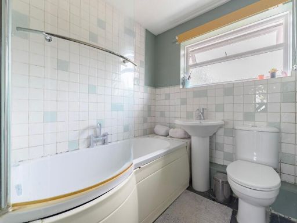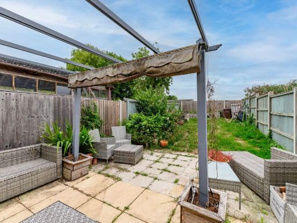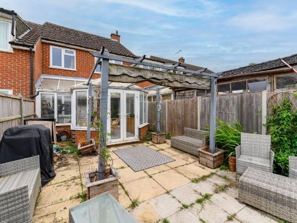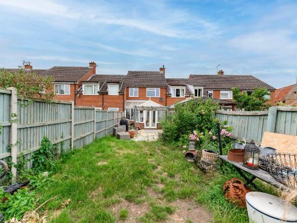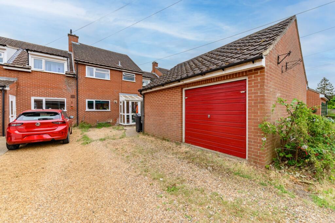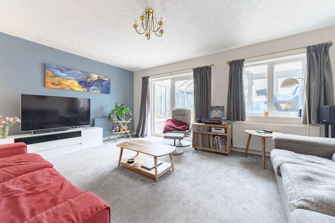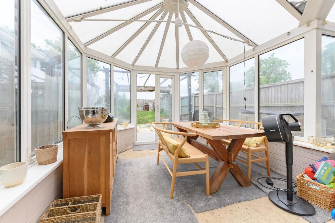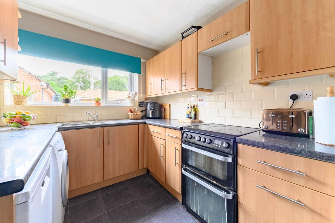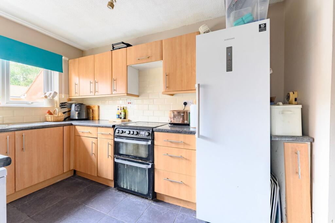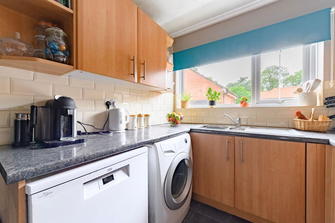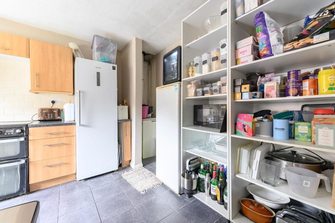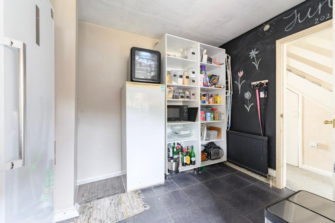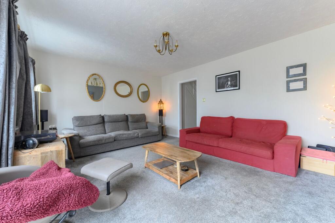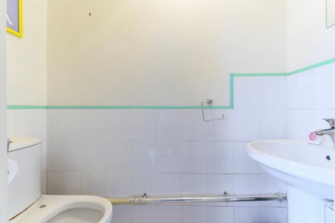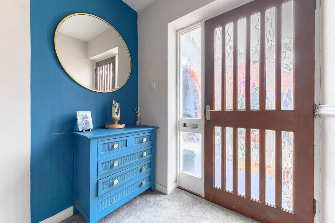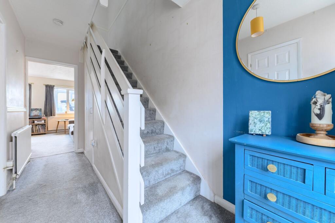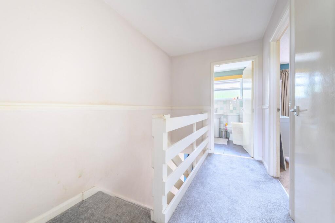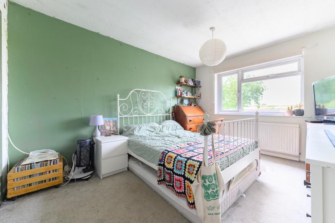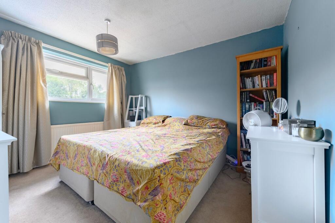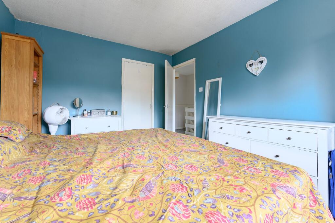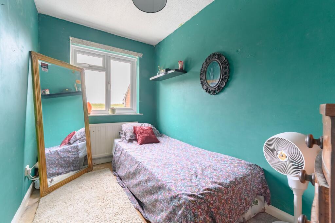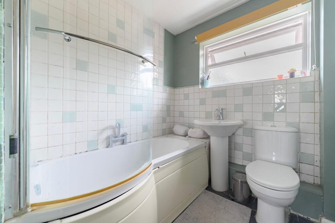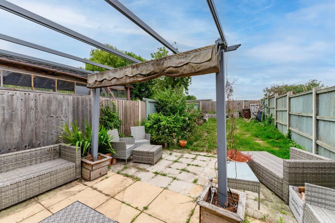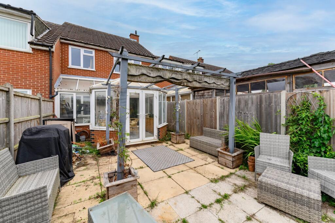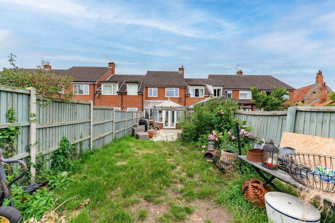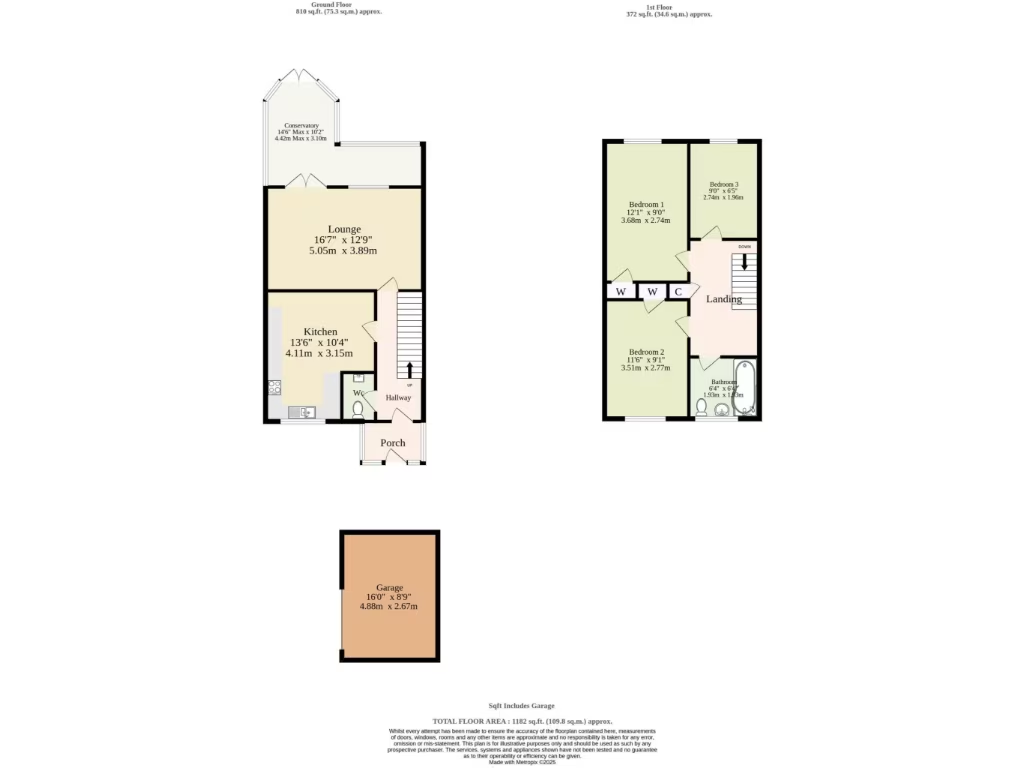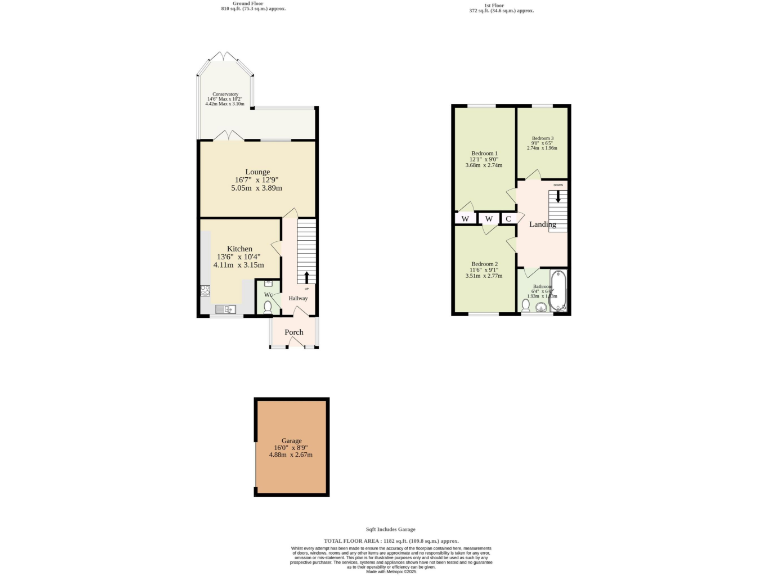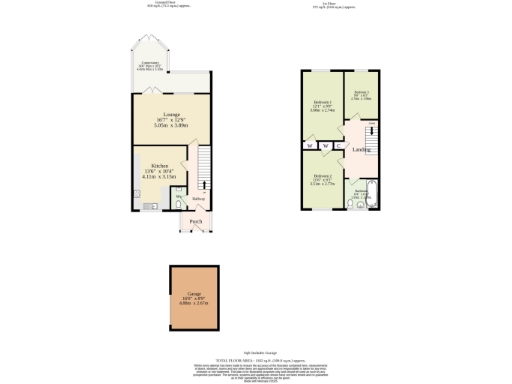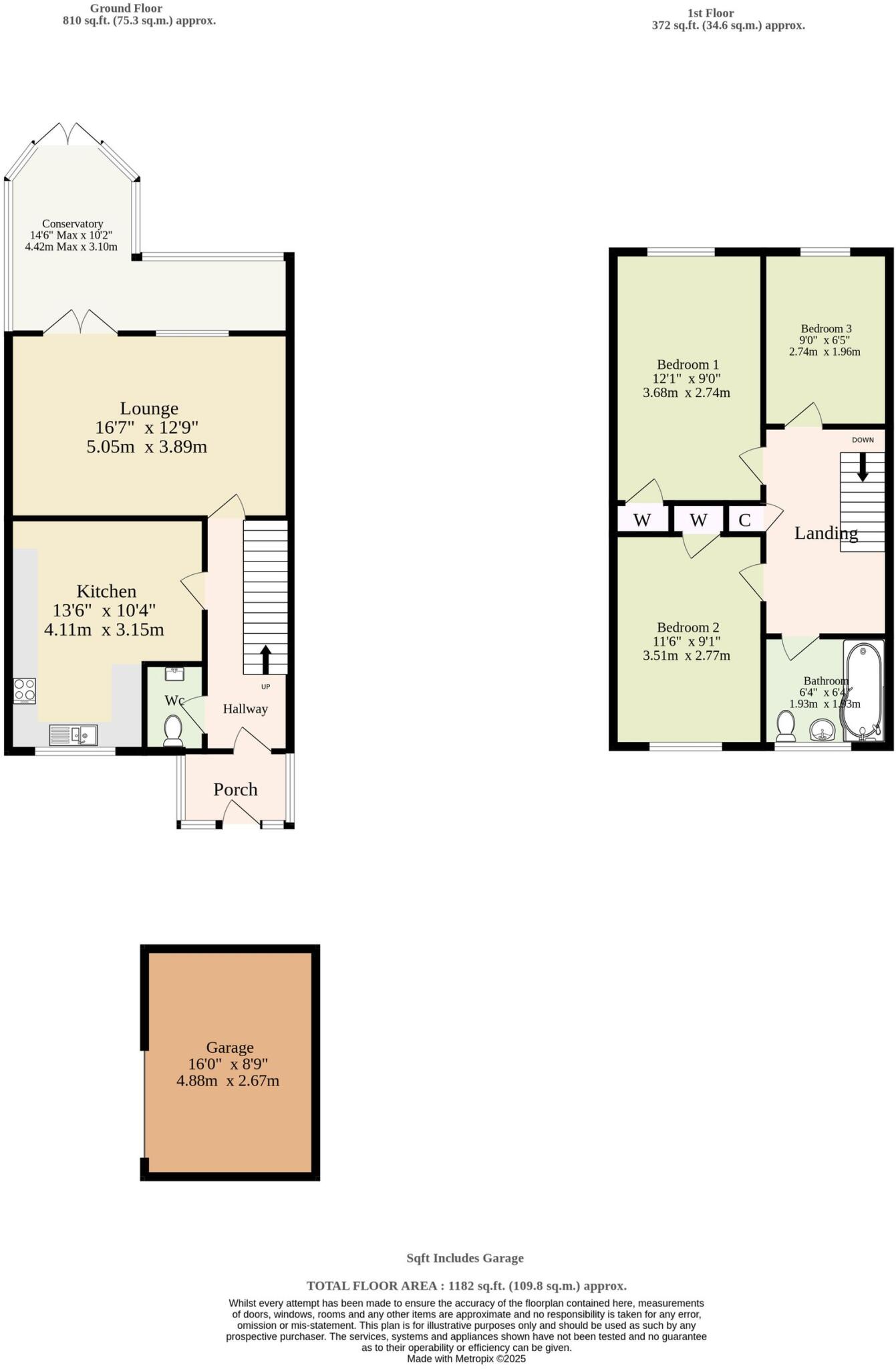Summary - 4 MANOR COURT LONG STRATTON NORWICH NR15 2XF
3 bed 1 bath Terraced
Three-bedroom family home with garden, garage and strong village convenience.
Three bedrooms — two doubles with built-in wardrobes
Light-filled lounge opening to conservatory
Fitted kitchen with space for dining and utilities
Generous enclosed rear garden with patio and lawn
Detached garage and long driveway — parking for several cars
Freehold tenure; connected to mains services
Oil central heating; EPC rating E — energy improvements advisable
Built 1976–82 with partial/assumed insulation
This three-bedroom mid-terrace on Manor Court is arranged for everyday family life, with a fitted kitchen/dining area and a generous lounge that opens into a bright conservatory. The ground-floor layout includes a handy WC and understairs storage, making mornings and school runs easier. Upstairs, two double bedrooms with built-in wardrobes and a smaller third bedroom offer flexible sleeping or workspace.
Outside is a sizeable enclosed rear garden with patio and lawn — a safe play space for children and room for gardening. A detached garage plus a long driveway provide substantial off-road parking (advertised space for up to five vehicles). The property sits within walking distance of shops, cafés and schools, with direct routes to Norwich via the A140 and local bus links.
Practical facts to note: the home is freehold, uses oil-fired central heating and has an EPC rating of E. The house was built c.1976–82 with assumed partial cavity-wall insulation; double glazing is installed but install date is unknown. These factors affect running costs and may mean improvement work is desirable for energy efficiency.
Overall this is a comfortable, well-proportioned family home in a semi-rural village setting. It will suit buyers seeking room to grow and parking convenience, and those prepared to consider targeted energy upgrades to improve long-term running costs and EPC performance.
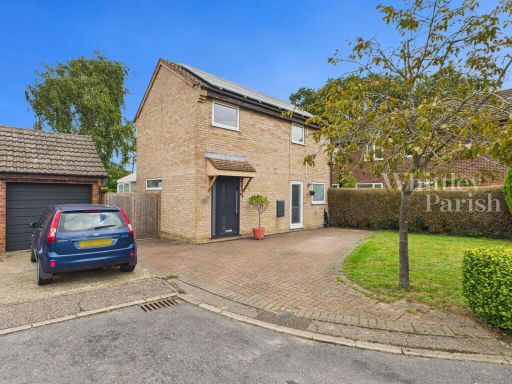 3 bedroom detached house for sale in Rectory Close, Long Stratton, Norwich, NR15 2TU, NR15 — £275,000 • 3 bed • 1 bath • 866 ft²
3 bedroom detached house for sale in Rectory Close, Long Stratton, Norwich, NR15 2TU, NR15 — £275,000 • 3 bed • 1 bath • 866 ft²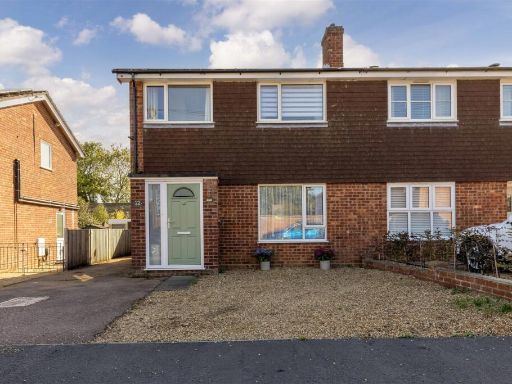 3 bedroom semi-detached house for sale in Chapel Avenue, Long Stratton, NR15 — £280,000 • 3 bed • 1 bath • 808 ft²
3 bedroom semi-detached house for sale in Chapel Avenue, Long Stratton, NR15 — £280,000 • 3 bed • 1 bath • 808 ft²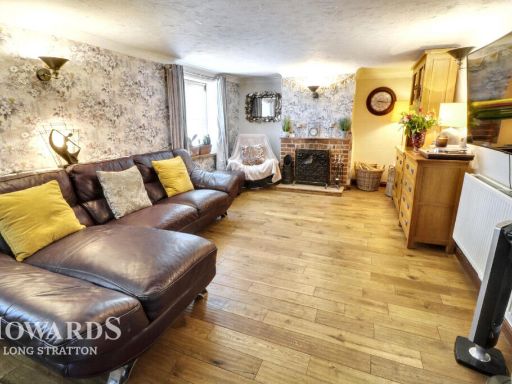 2 bedroom semi-detached house for sale in Swan Lane, Long Stratton, NR15 — £190,000 • 2 bed • 1 bath • 743 ft²
2 bedroom semi-detached house for sale in Swan Lane, Long Stratton, NR15 — £190,000 • 2 bed • 1 bath • 743 ft²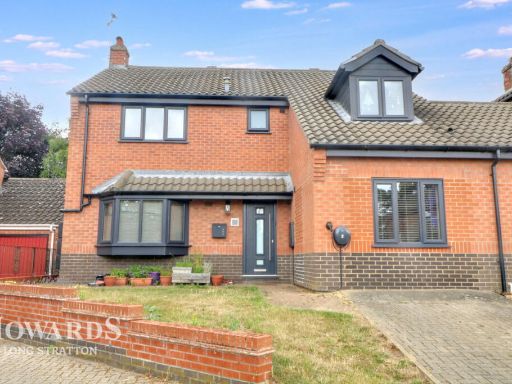 5 bedroom link detached house for sale in Ice House Court, Long Stratton, NR15 — £350,000 • 5 bed • 3 bath • 1300 ft²
5 bedroom link detached house for sale in Ice House Court, Long Stratton, NR15 — £350,000 • 5 bed • 3 bath • 1300 ft²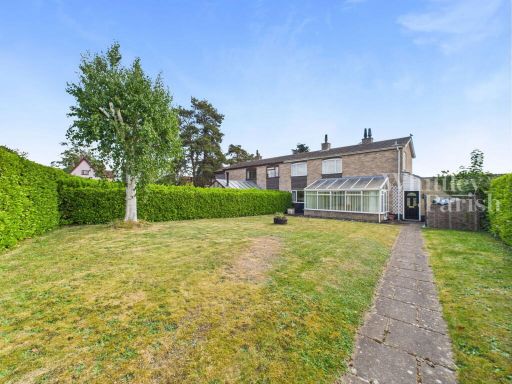 3 bedroom semi-detached house for sale in Ipswich Road, Long Stratton, NR15 — £270,000 • 3 bed • 1 bath • 1267 ft²
3 bedroom semi-detached house for sale in Ipswich Road, Long Stratton, NR15 — £270,000 • 3 bed • 1 bath • 1267 ft²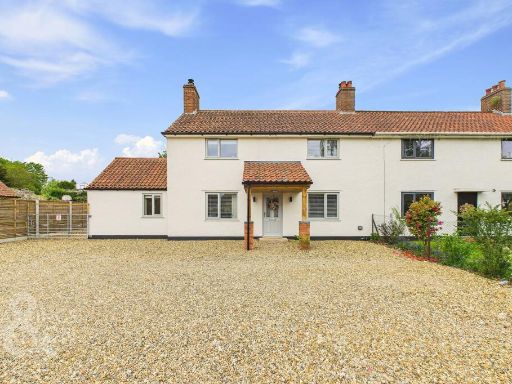 3 bedroom semi-detached house for sale in Swan Lane, Long Stratton, Norwich, NR15 — £325,000 • 3 bed • 1 bath • 1001 ft²
3 bedroom semi-detached house for sale in Swan Lane, Long Stratton, Norwich, NR15 — £325,000 • 3 bed • 1 bath • 1001 ft²