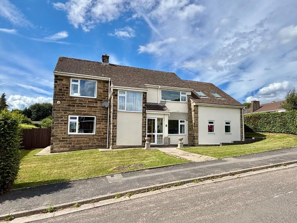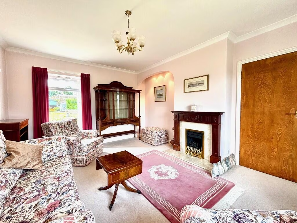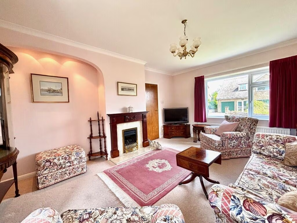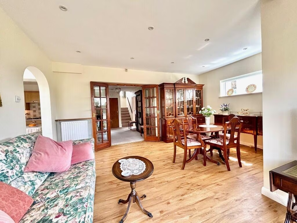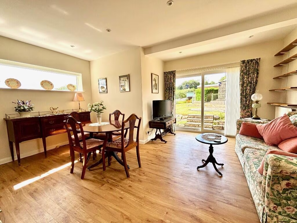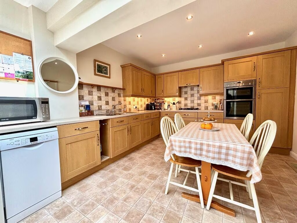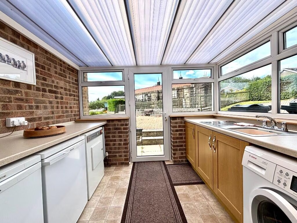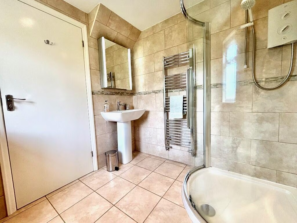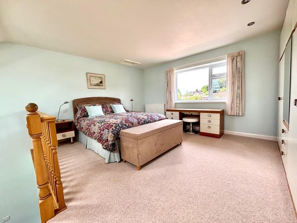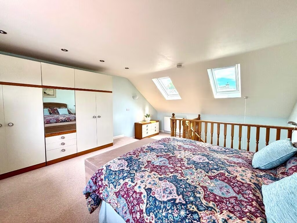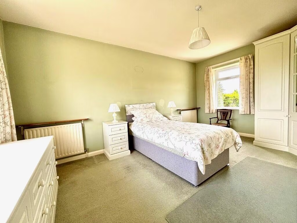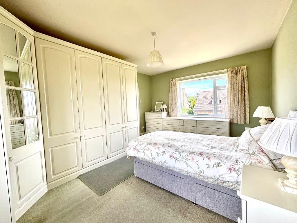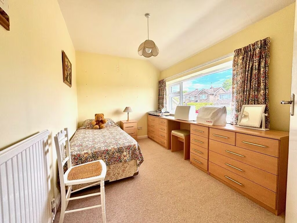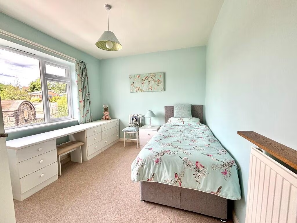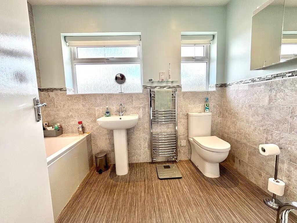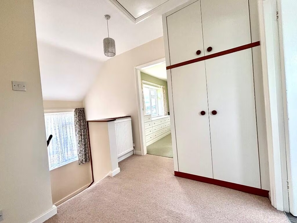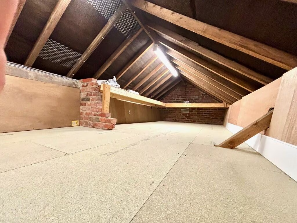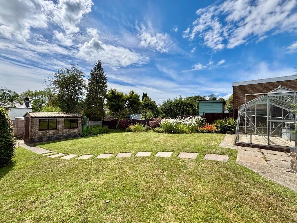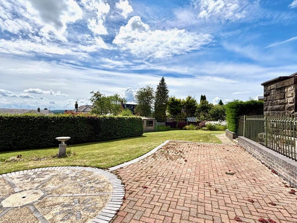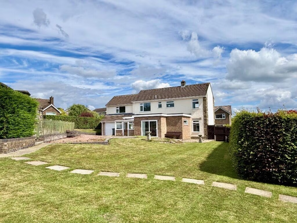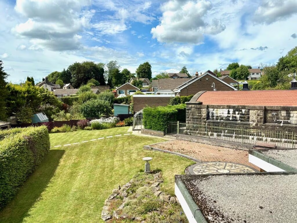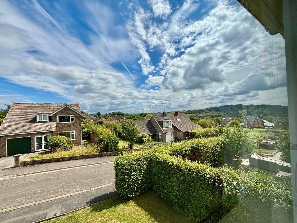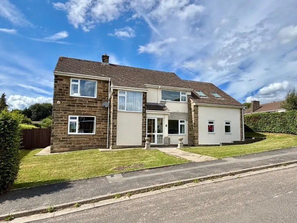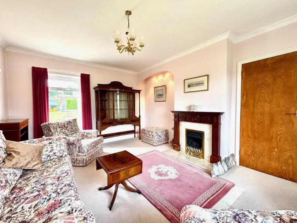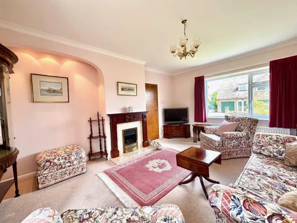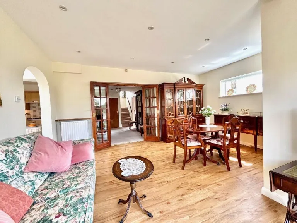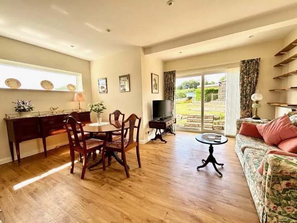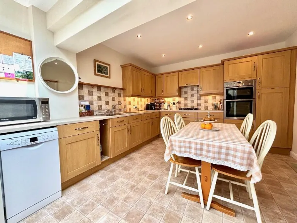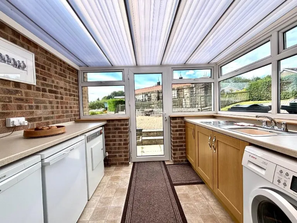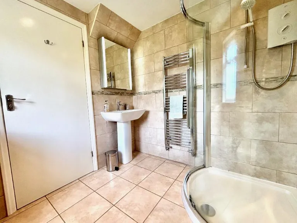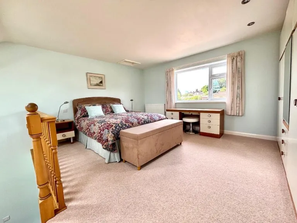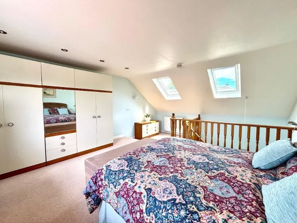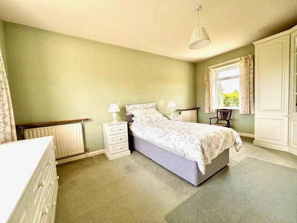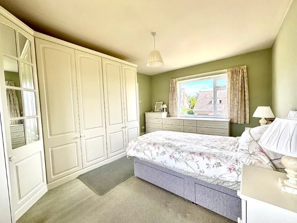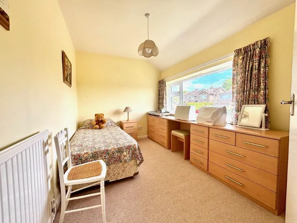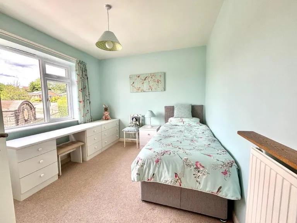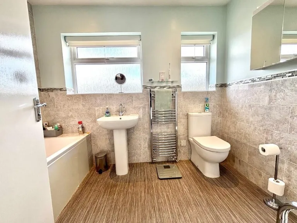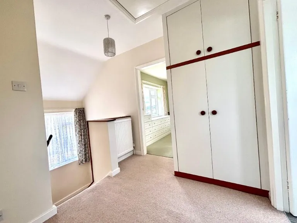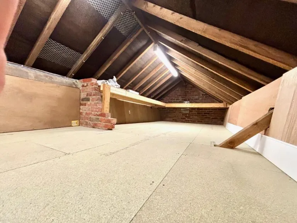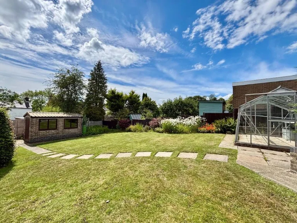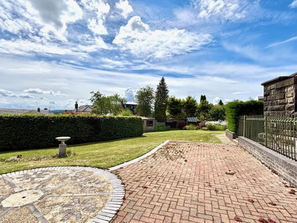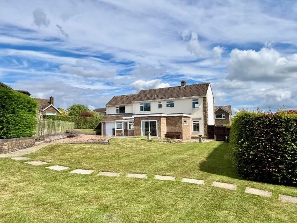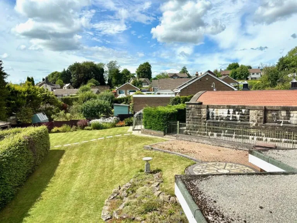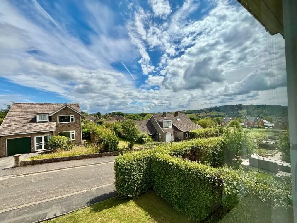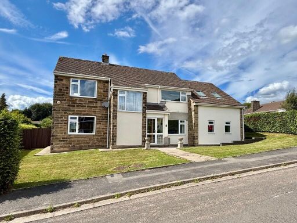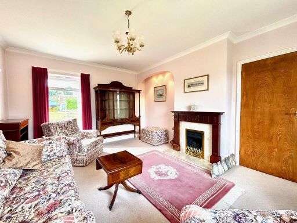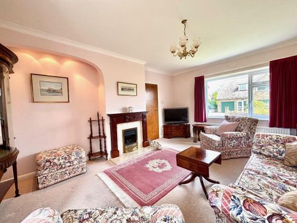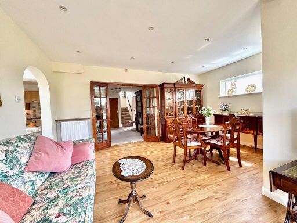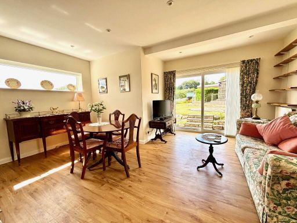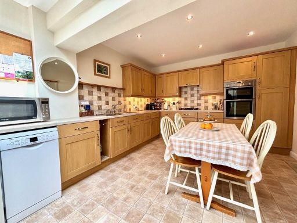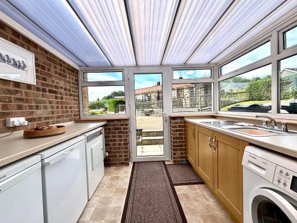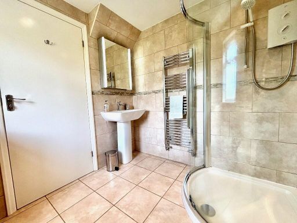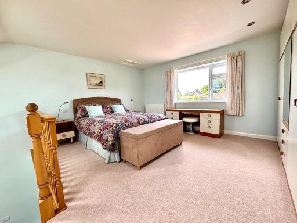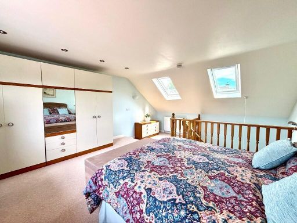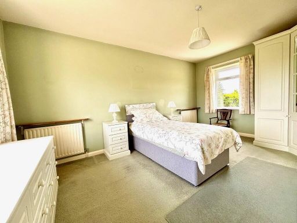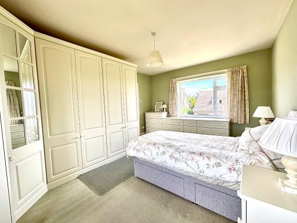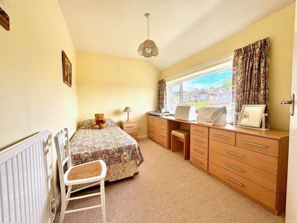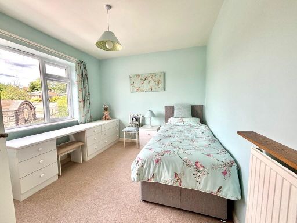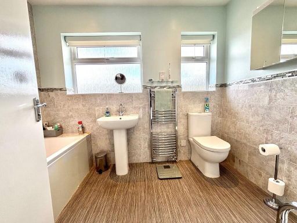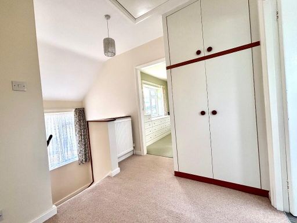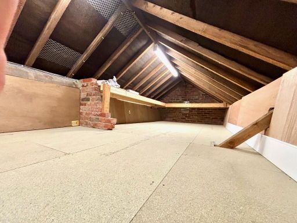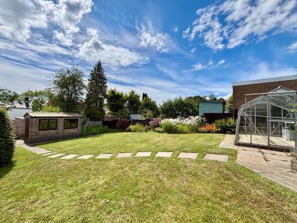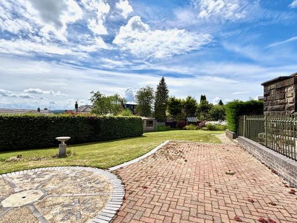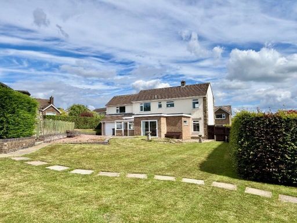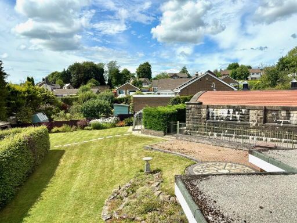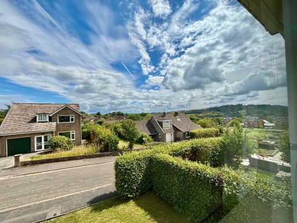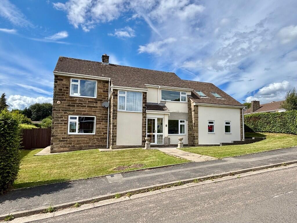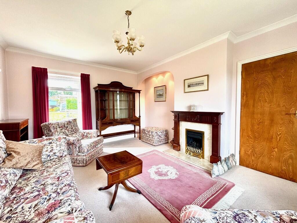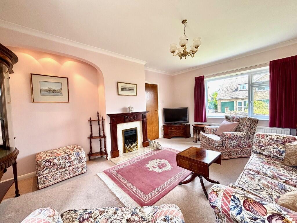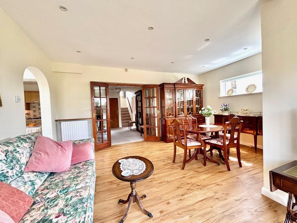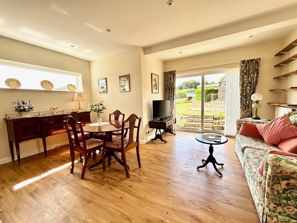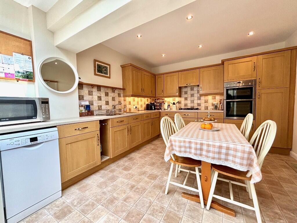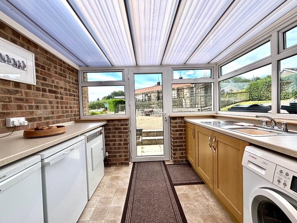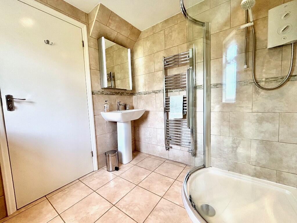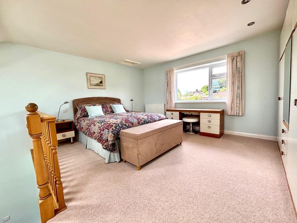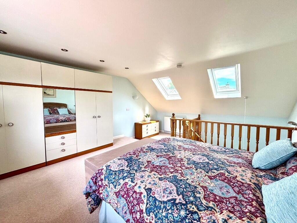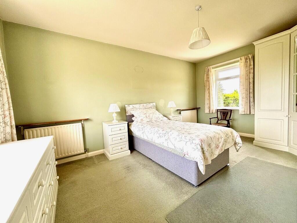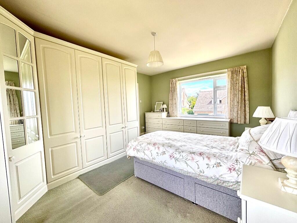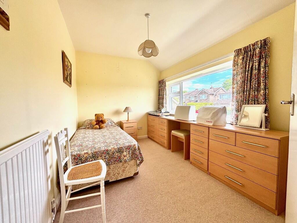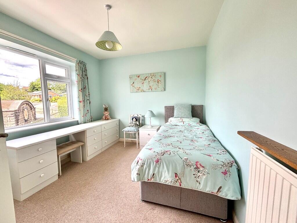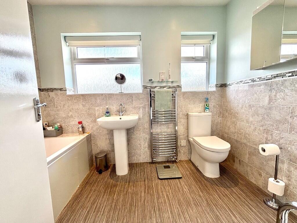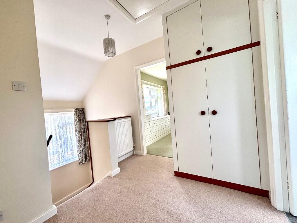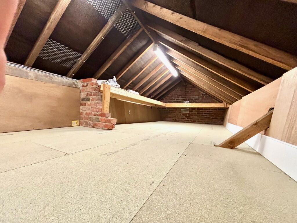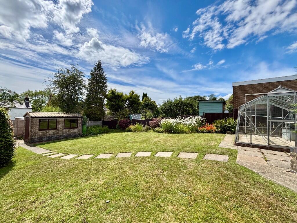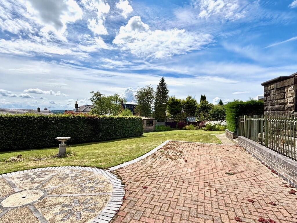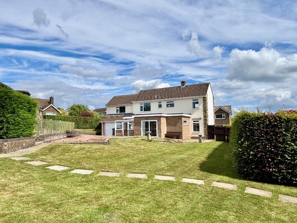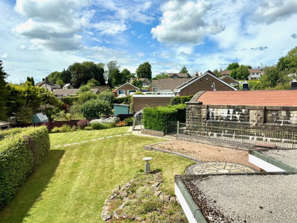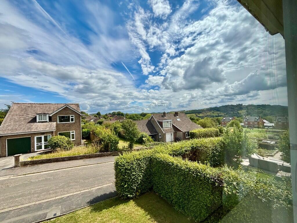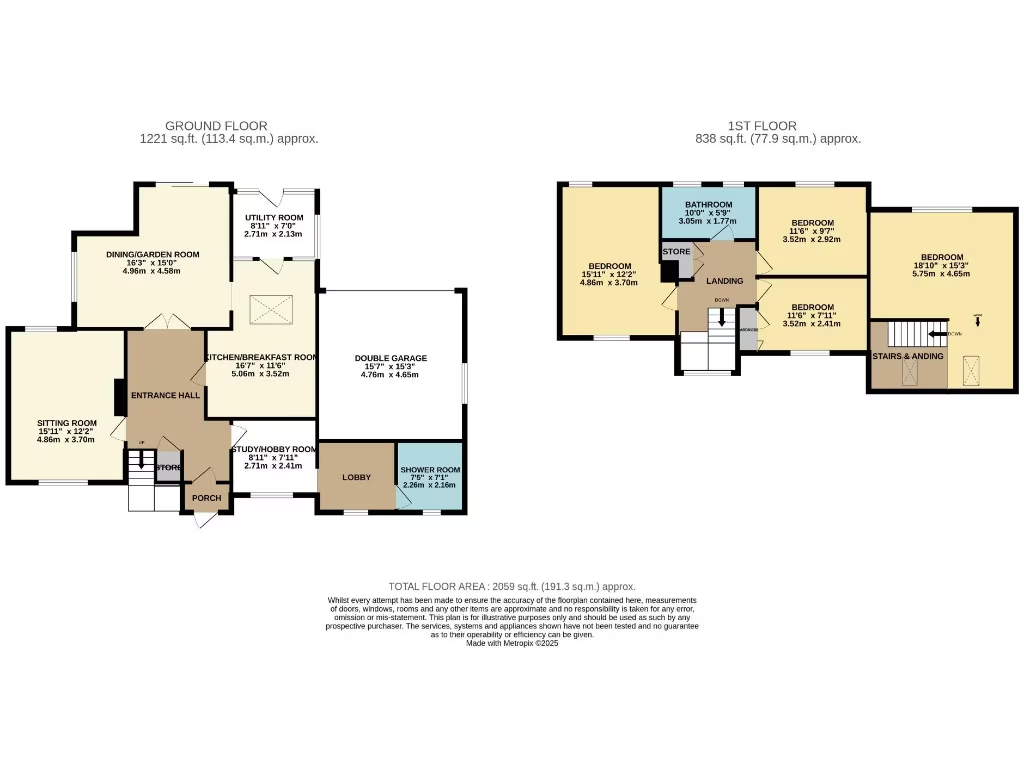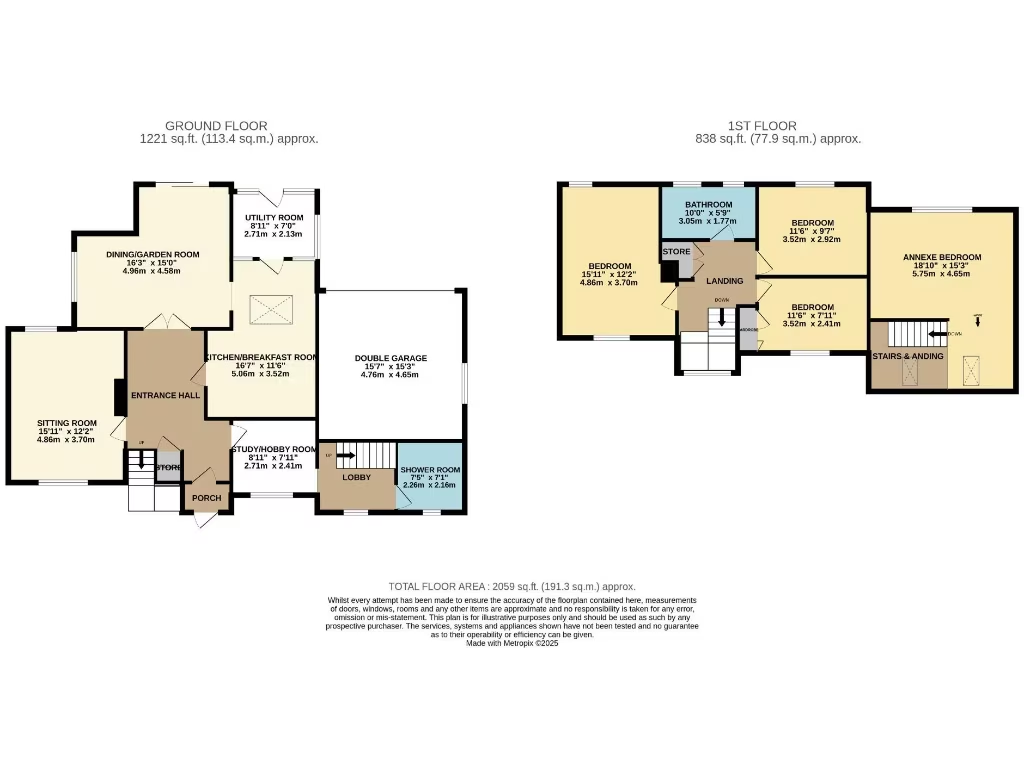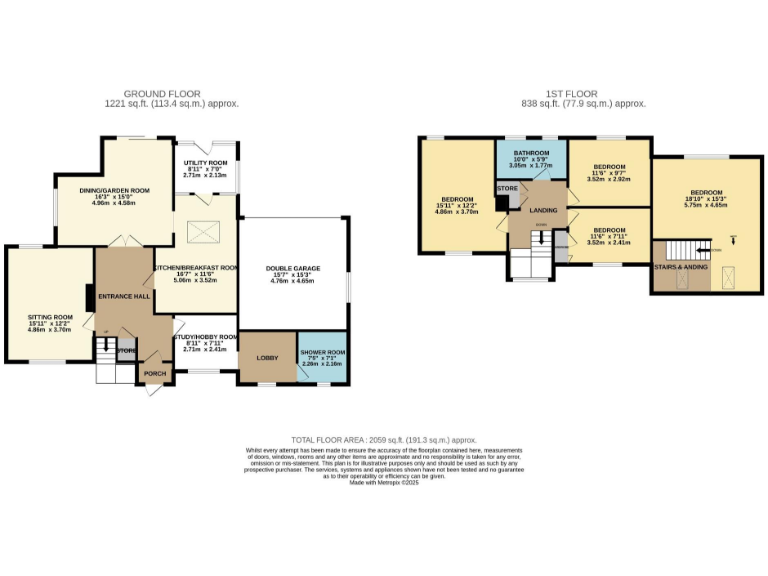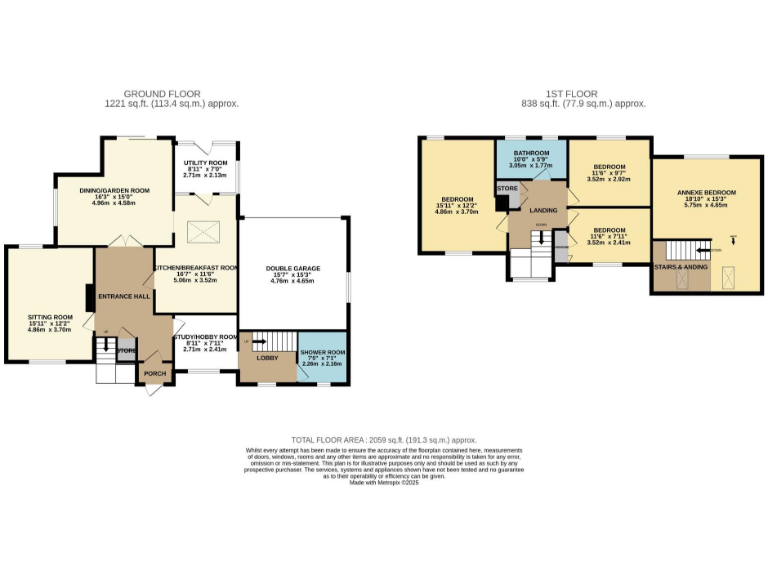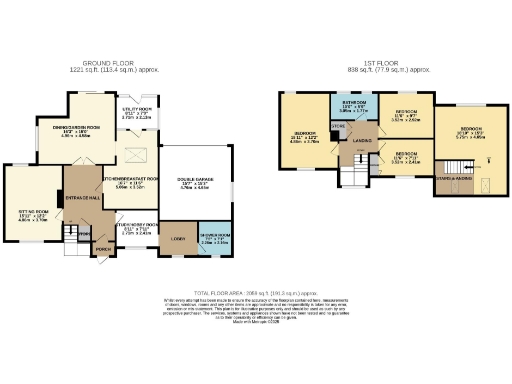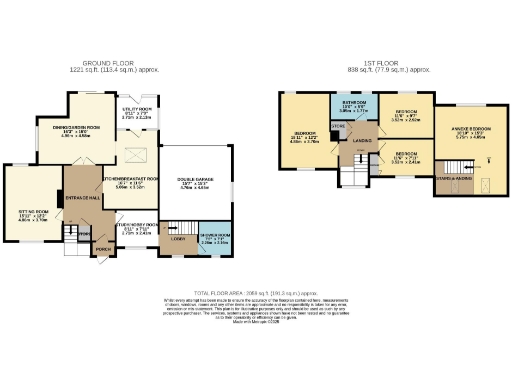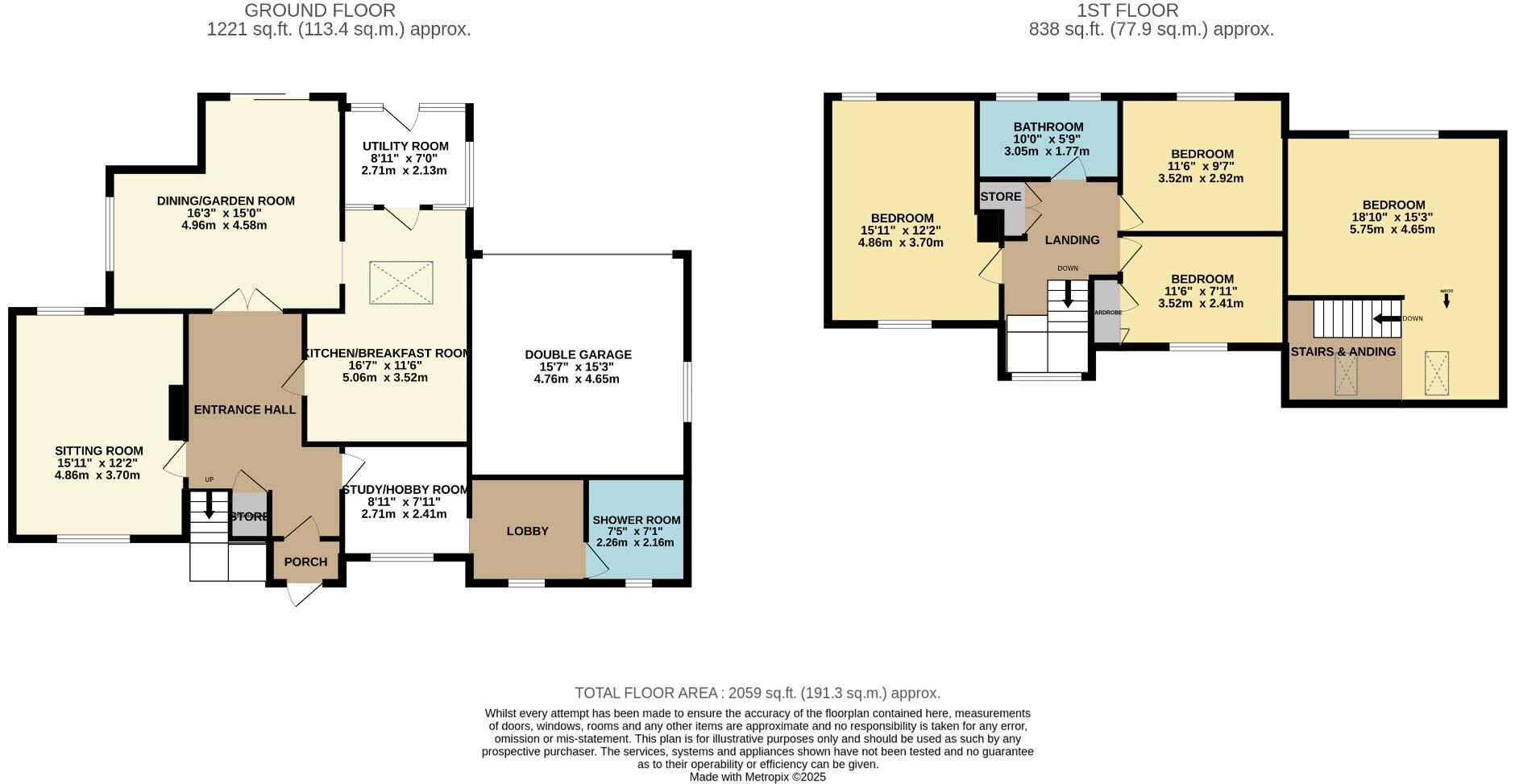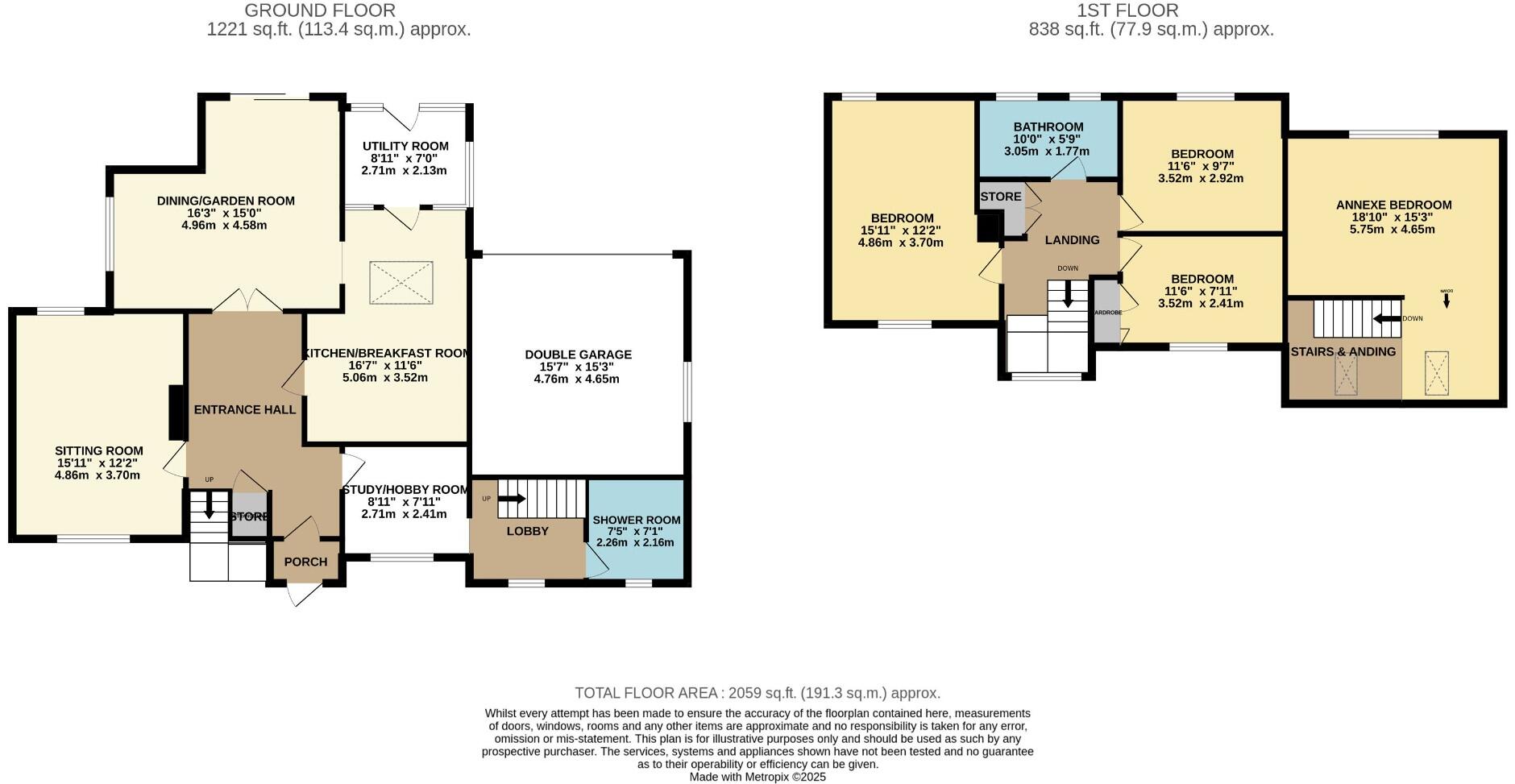Summary -
1 Highfield Drive,MATLOCK,DE4 3FZ
DE4 3FZ
4 bed 1 bath Detached
Large garden, double garage and flexible layout ideal for growing families.
NO CHAIN – vacant possession available for quicker completion|Extended detached layout with annexe potential|Four double bedrooms and two bathrooms for family flexibility|Large south‑westerly landscaped gardens with greenhouse and store|Integral double garage plus broad block‑paved driveway parking|Breakfast kitchen with roof light and utility room for practical living|EPC current 67 (D), potential 76 (C); may need energy improvements|Council Tax Band F — higher running costs to budget for
Set on a corner plot in a popular Matlock neighbourhood, this extended detached home offers spacious family living and flexible layout. Four double bedrooms, two bathrooms and two generous reception rooms provide room for family life, home working and hobbies. Large, landscaped gardens enjoy a south‑westerly aspect and there is ample parking including an integral double garage.
The extended footprint and ancillary rooms create clear potential for a two‑storey annexe or independent guest accommodation, while the sizeable breakfast kitchen and garden room make everyday living comfortable and sociable. Natural light is strong across most rooms and practical features include a utility room, boarded loft storage and gas central heating with uPVC double glazing.
Practical points to note: the property sits in Council Tax Band F and has a current EPC of 67 (D) with potential to 76 (C). Services have not been specifically tested and some buyers may want to factor in updating or energy improvements over time. The house is offered chain free, making a quicker move possible for a buyer ready to proceed.
Viewing is recommended for families seeking a large, adaptable home within easy reach of Matlock town centre, local schools and nearby countryside attractions. The layout and plot also suit buyers wanting scope to add independent living space or to reorganise rooms to personal taste.
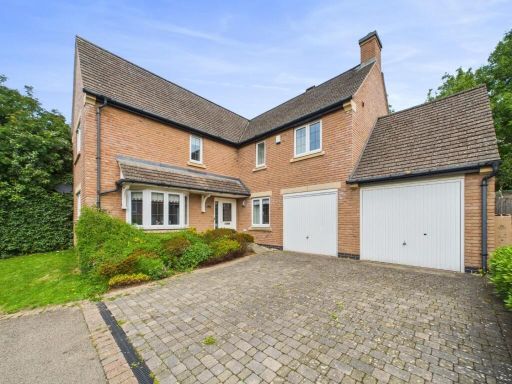 4 bedroom detached house for sale in Hillcrest, Matlock, DE4 — £450,000 • 4 bed • 2 bath • 1343 ft²
4 bedroom detached house for sale in Hillcrest, Matlock, DE4 — £450,000 • 4 bed • 2 bath • 1343 ft²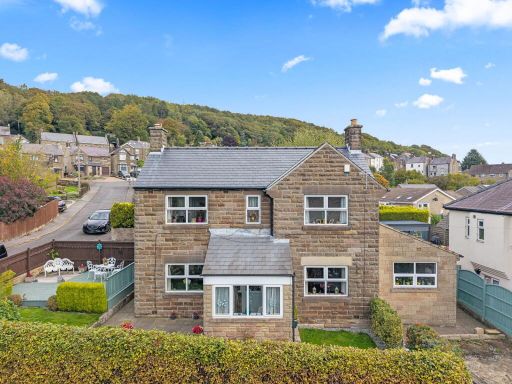 4 bedroom detached house for sale in Hurds Hollow, Matlock, DE4 3LA, DE4 — £495,000 • 4 bed • 2 bath • 1497 ft²
4 bedroom detached house for sale in Hurds Hollow, Matlock, DE4 3LA, DE4 — £495,000 • 4 bed • 2 bath • 1497 ft²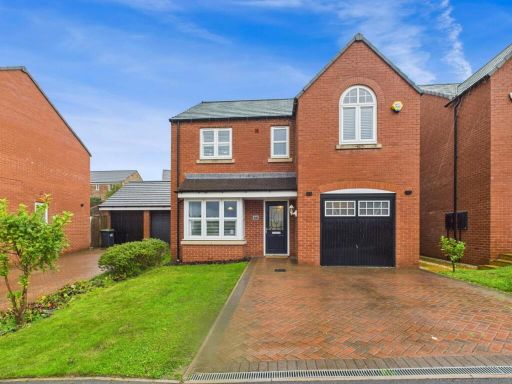 4 bedroom detached house for sale in Old Stone Lane, Matlock, DE4 — £430,000 • 4 bed • 2 bath • 995 ft²
4 bedroom detached house for sale in Old Stone Lane, Matlock, DE4 — £430,000 • 4 bed • 2 bath • 995 ft²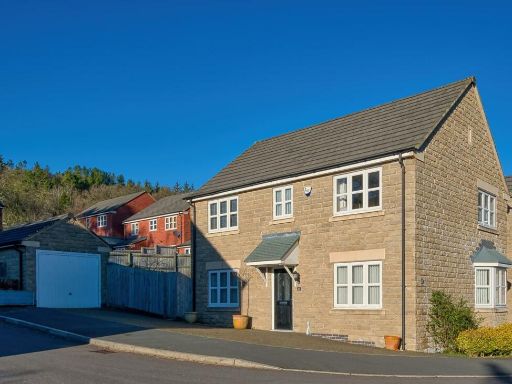 4 bedroom detached house for sale in Buckley Drive, Matlock, DE4 — £375,000 • 4 bed • 2 bath • 1442 ft²
4 bedroom detached house for sale in Buckley Drive, Matlock, DE4 — £375,000 • 4 bed • 2 bath • 1442 ft²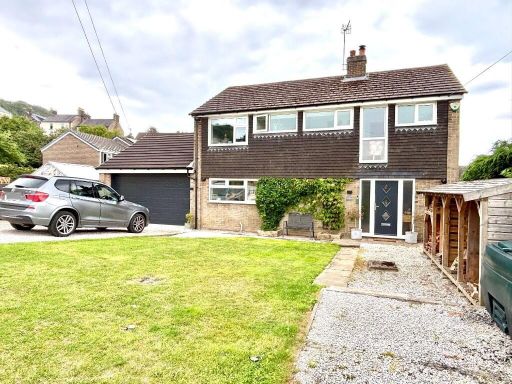 4 bedroom detached house for sale in Hurds Hollow, Matlock, Derbyshire, DE4 — £640,000 • 4 bed • 1 bath • 2322 ft²
4 bedroom detached house for sale in Hurds Hollow, Matlock, Derbyshire, DE4 — £640,000 • 4 bed • 1 bath • 2322 ft²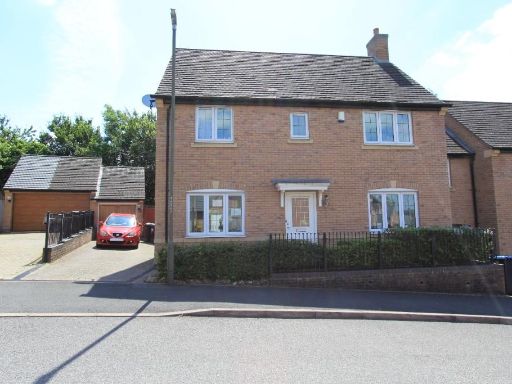 4 bedroom link detached house for sale in Hillcrest, Matlock, Derbyshire, DE4 — £392,000 • 4 bed • 1 bath • 1291 ft²
4 bedroom link detached house for sale in Hillcrest, Matlock, Derbyshire, DE4 — £392,000 • 4 bed • 1 bath • 1291 ft²