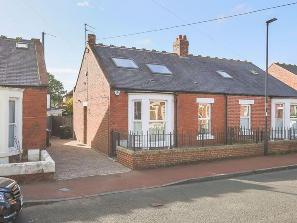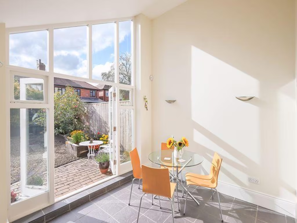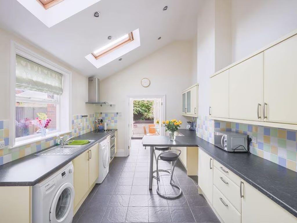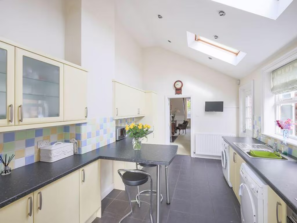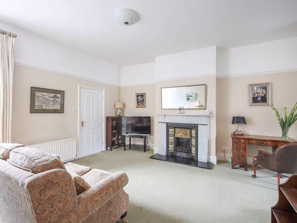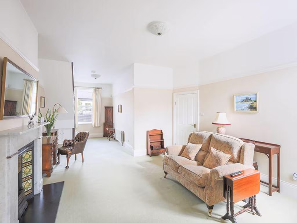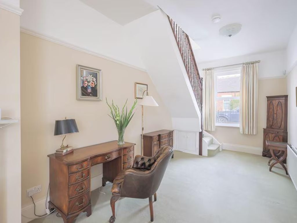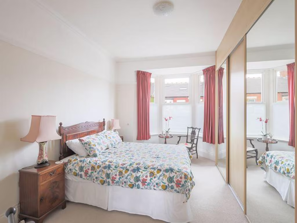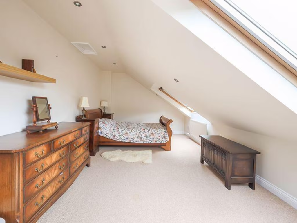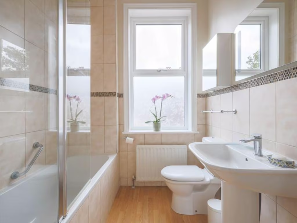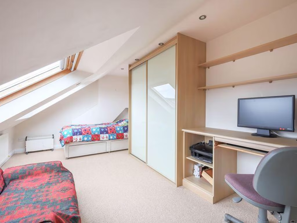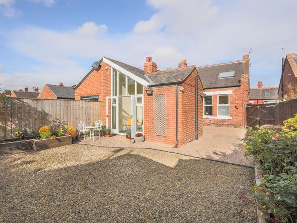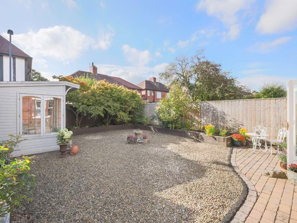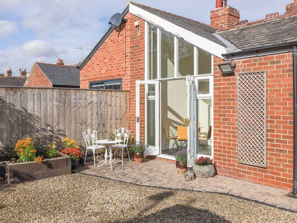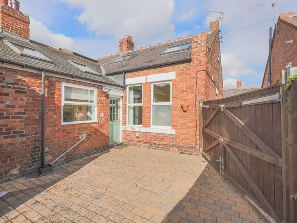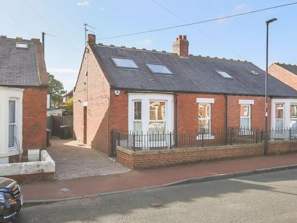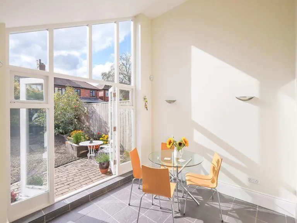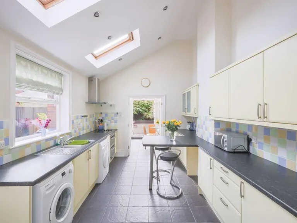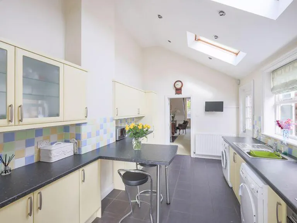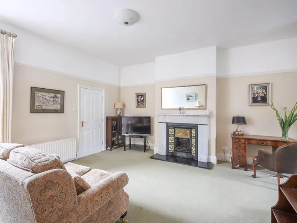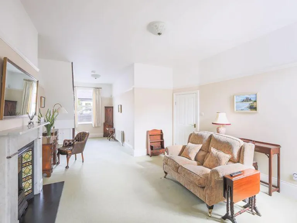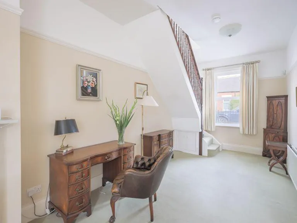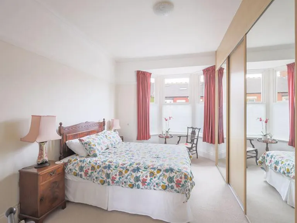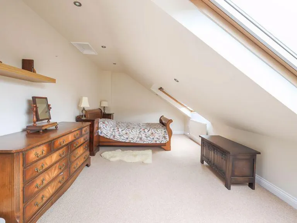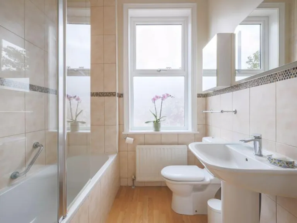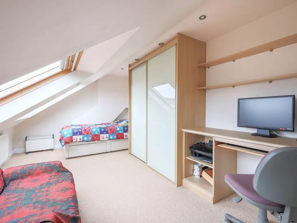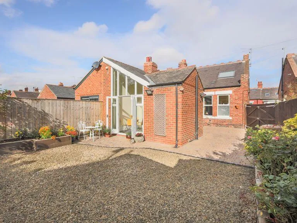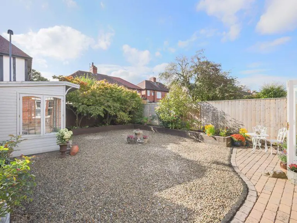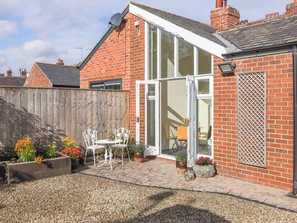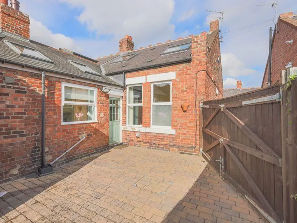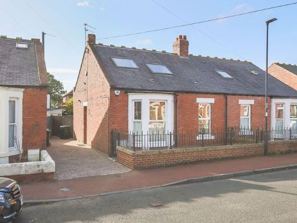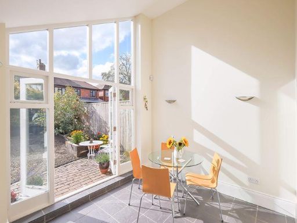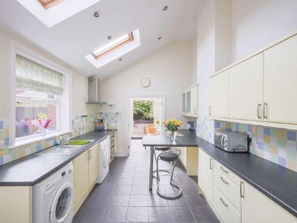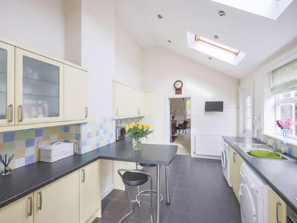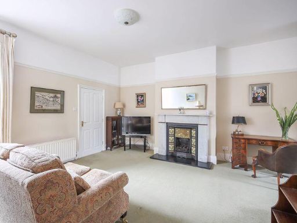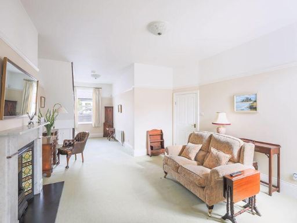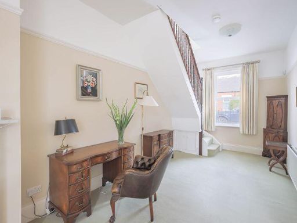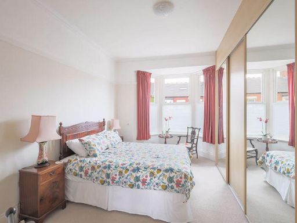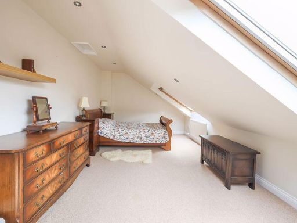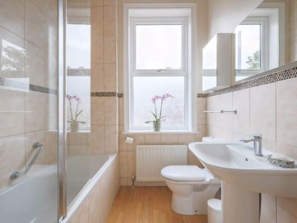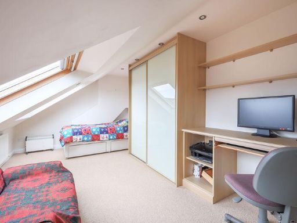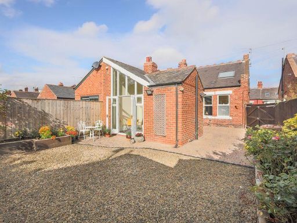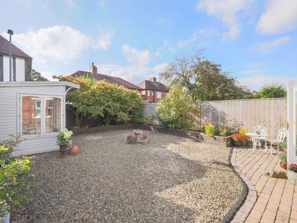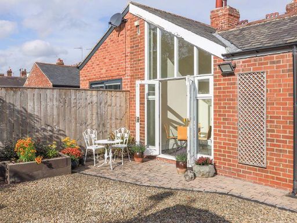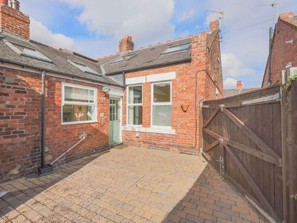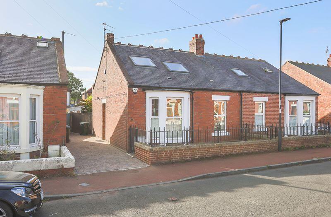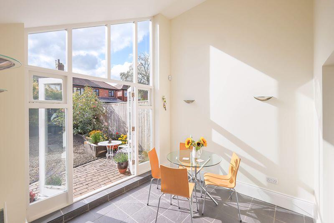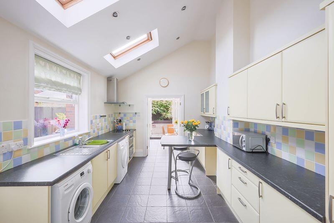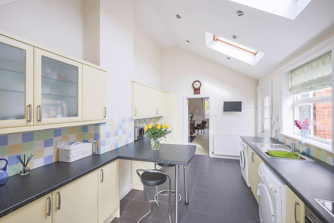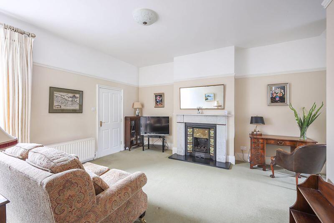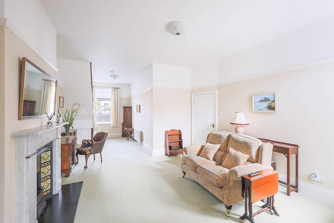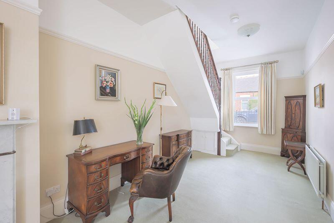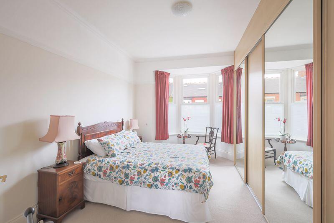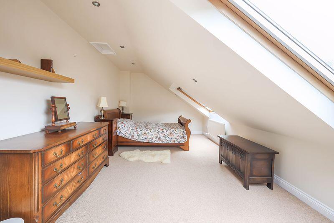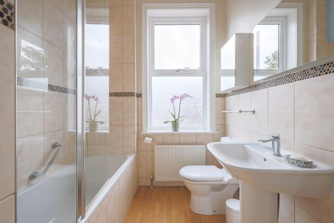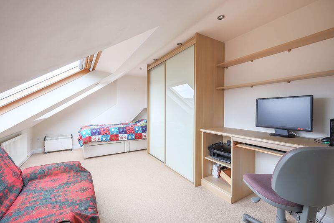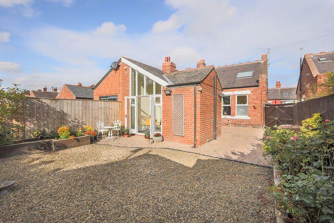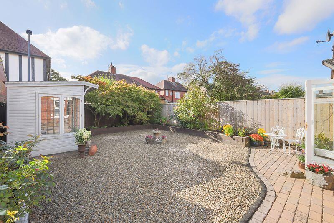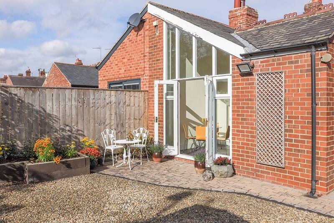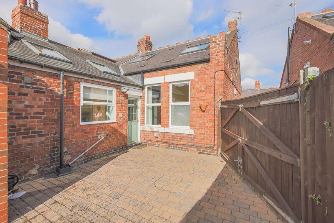Summary - 3 OAKFIELD TERRACE GOSFORTH NEWCASTLE UPON TYNE NE3 4RQ
3 bed 1 bath Semi-Detached Bungalow
Single-storey living with loft bedrooms, south-facing garden and no onward chain.
Extended dormer bungalow with vaulted south-facing garden room
Ground-floor double bedroom — suitable for single-storey living
Loft conversion provides two bedrooms; one used as a study
Open-plan living/dining spans the depth of the house
Low-maintenance south-facing courtyard garden and summerhouse
Garage parking plus block-paved side access and gates
No onward chain — immediate possession possible
Energy Performance Certificate TBC; confirm exact floor area
This extended semi-detached dormer bungalow offers single-storey living with added flexibility from a loft conversion. The ground floor features an open-plan living/dining area, a vaulted garden room that captures south-facing light, and a comfortable double bedroom — ideal for downsizers seeking easy daily living without sacrificing reception space.
Upstairs provides two further bedrooms, one arranged as a practical study, giving room for occasional guests or a hobby space. Outside, the low-maintenance south-facing garden, raised borders and timber summerhouse make for a sunny, private outdoor room; off-street parking and a garage add practical convenience.
Important practical points: the property has gas combi central heating and double glazing, and is offered with no onward chain for a quicker move. There are internal stairs to the loft bedrooms, and the main accommodation includes a single full bathroom plus an additional shower room — worth confirming if fully suited to your needs. Energy performance details are currently TBC.
Positioned close to Ashburton Village and Gosforth High Street, the home sits within easy reach of shops, cafes, parks and highly regarded schools, with strong transport links nearby. Overall this is a well-presented, versatile bungalow that will suit buyers wanting mostly single-level living with extra upstairs space.
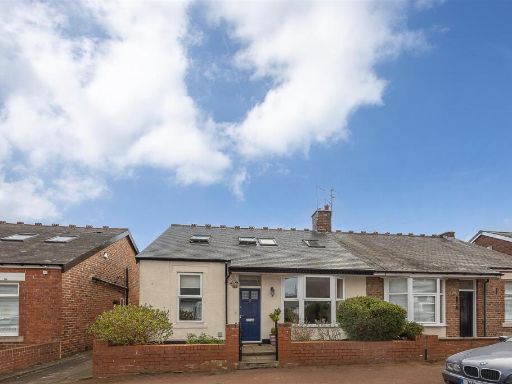 3 bedroom semi-detached bungalow for sale in Oakfield Terrace, Gosforth, Newcastle upon Tyne, NE3 — £400,000 • 3 bed • 2 bath • 1359 ft²
3 bedroom semi-detached bungalow for sale in Oakfield Terrace, Gosforth, Newcastle upon Tyne, NE3 — £400,000 • 3 bed • 2 bath • 1359 ft²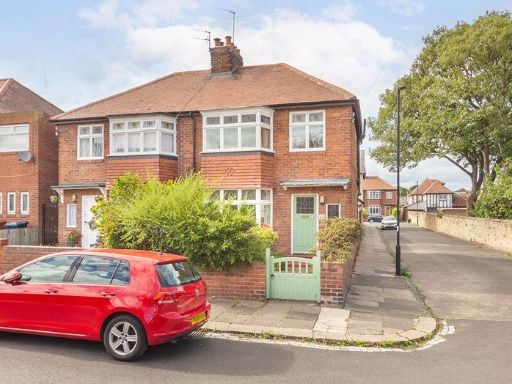 3 bedroom semi-detached house for sale in Elmfield Grove, Gosforth, Newcastle upon Tyne, NE3 — £395,000 • 3 bed • 1 bath • 1129 ft²
3 bedroom semi-detached house for sale in Elmfield Grove, Gosforth, Newcastle upon Tyne, NE3 — £395,000 • 3 bed • 1 bath • 1129 ft²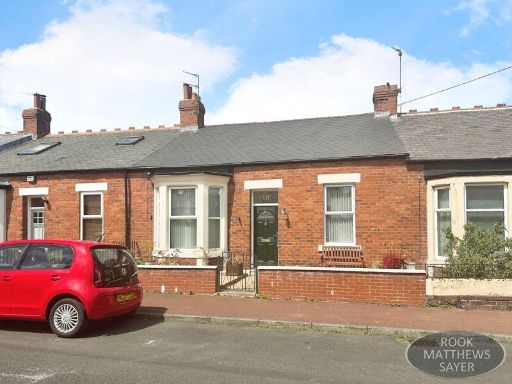 3 bedroom bungalow for sale in Oakfield Terrace, Newcastle Upon Tyne, NE3 — £330,000 • 3 bed • 1 bath • 1252 ft²
3 bedroom bungalow for sale in Oakfield Terrace, Newcastle Upon Tyne, NE3 — £330,000 • 3 bed • 1 bath • 1252 ft²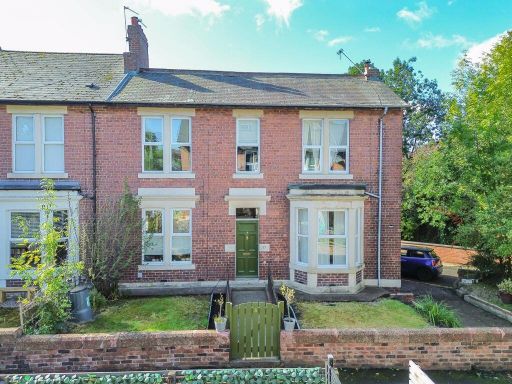 3 bedroom terraced house for sale in Gallalaw Terrace, South Gosforth, Newcastle Upon Tyne , NE3 — £300,000 • 3 bed • 1 bath • 1092 ft²
3 bedroom terraced house for sale in Gallalaw Terrace, South Gosforth, Newcastle Upon Tyne , NE3 — £300,000 • 3 bed • 1 bath • 1092 ft²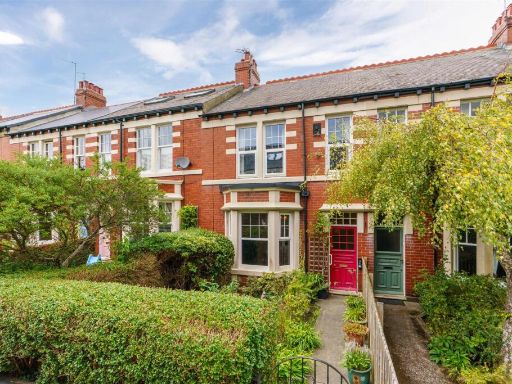 3 bedroom terraced house for sale in Otterburn Avenue, Gosforth, NE3 — £335,000 • 3 bed • 1 bath • 1594 ft²
3 bedroom terraced house for sale in Otterburn Avenue, Gosforth, NE3 — £335,000 • 3 bed • 1 bath • 1594 ft²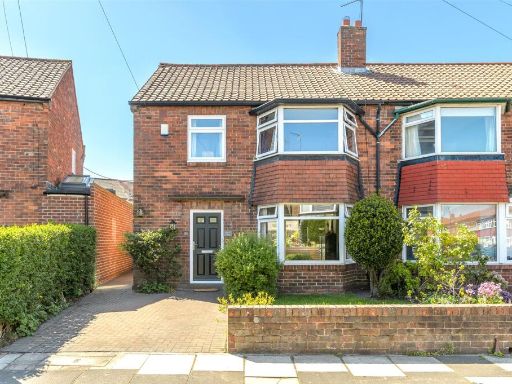 3 bedroom semi-detached house for sale in Church Lane, Gosforth, Newcastle Upon Tyne, NE3 — £365,000 • 3 bed • 1 bath • 950 ft²
3 bedroom semi-detached house for sale in Church Lane, Gosforth, Newcastle Upon Tyne, NE3 — £365,000 • 3 bed • 1 bath • 950 ft²