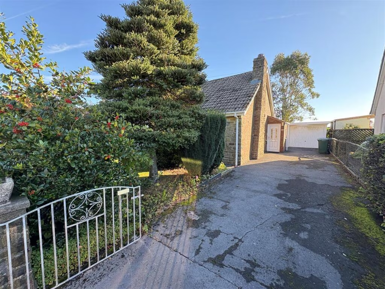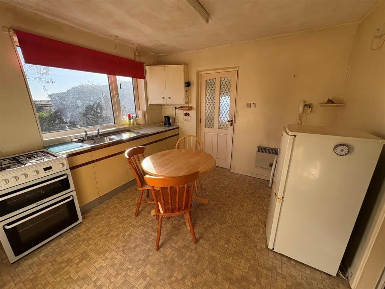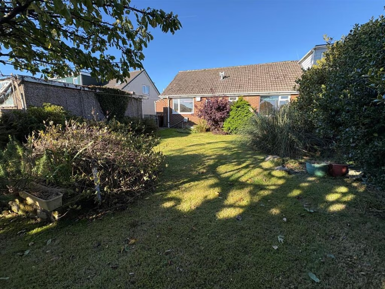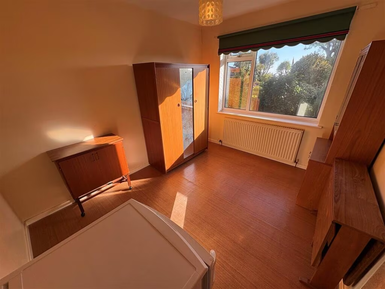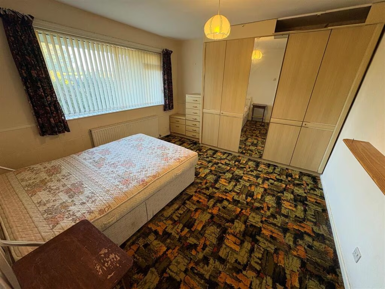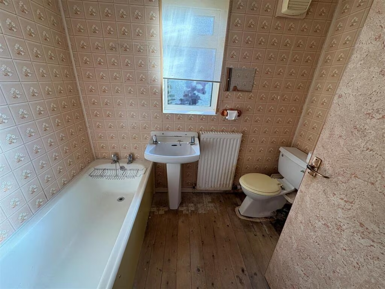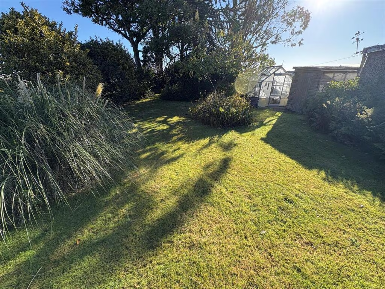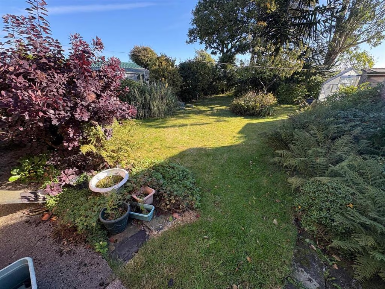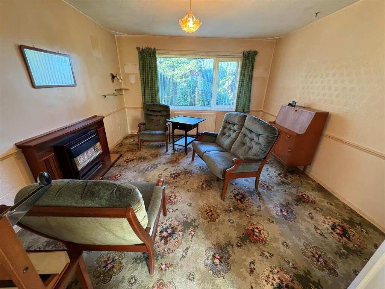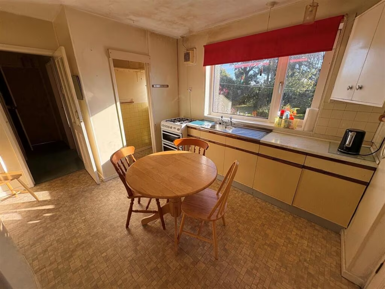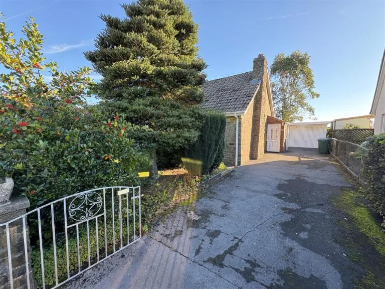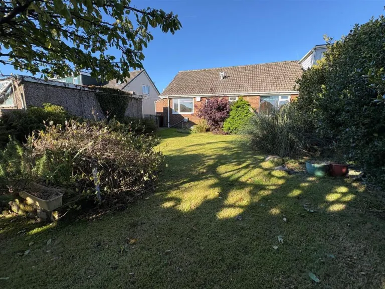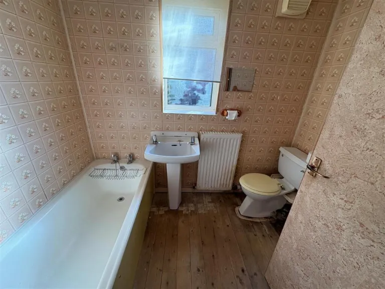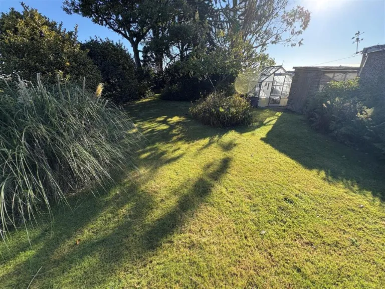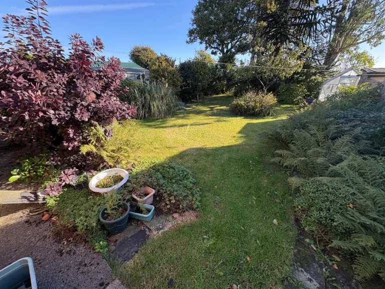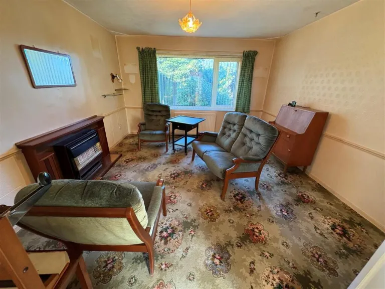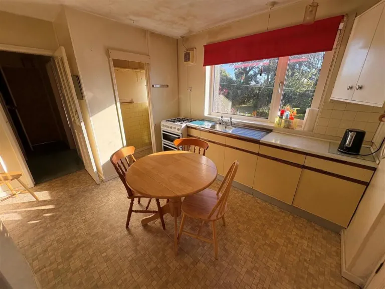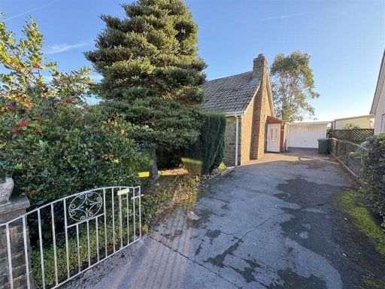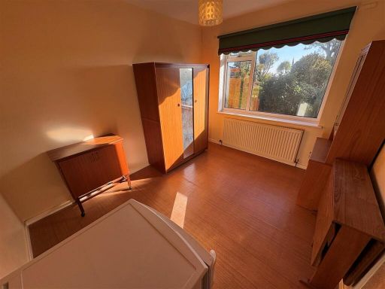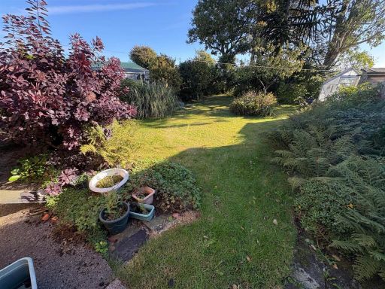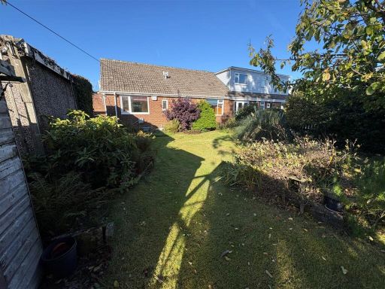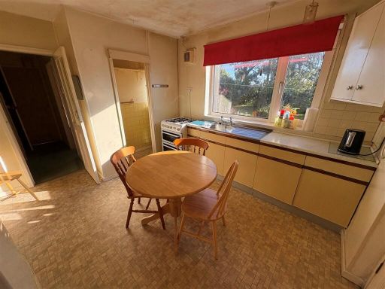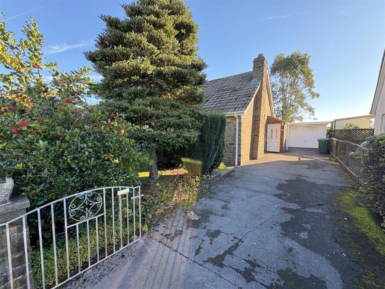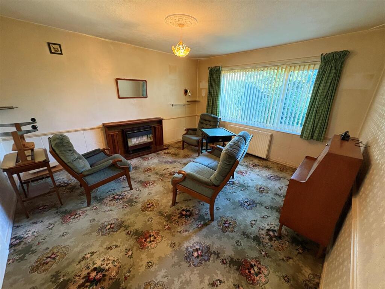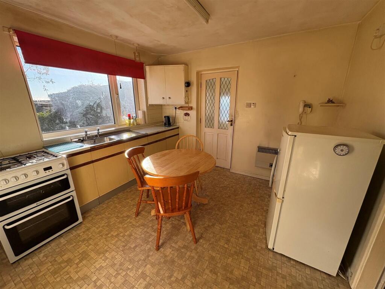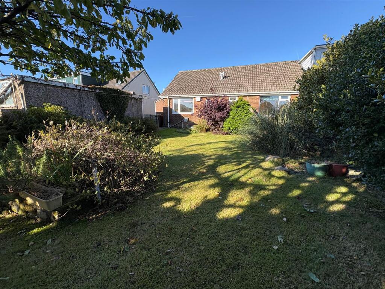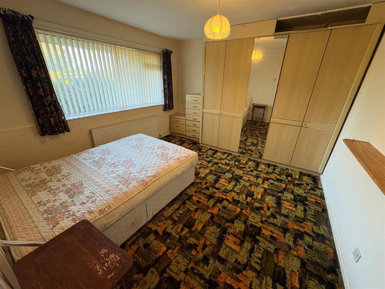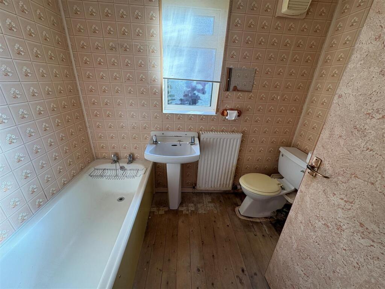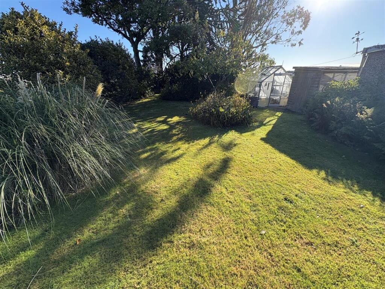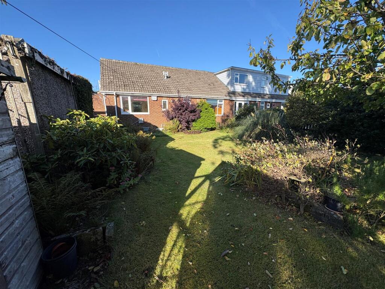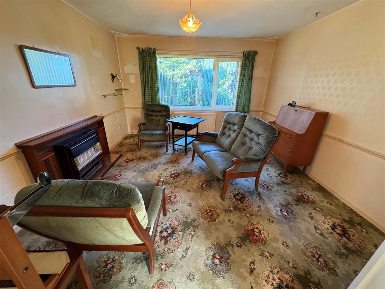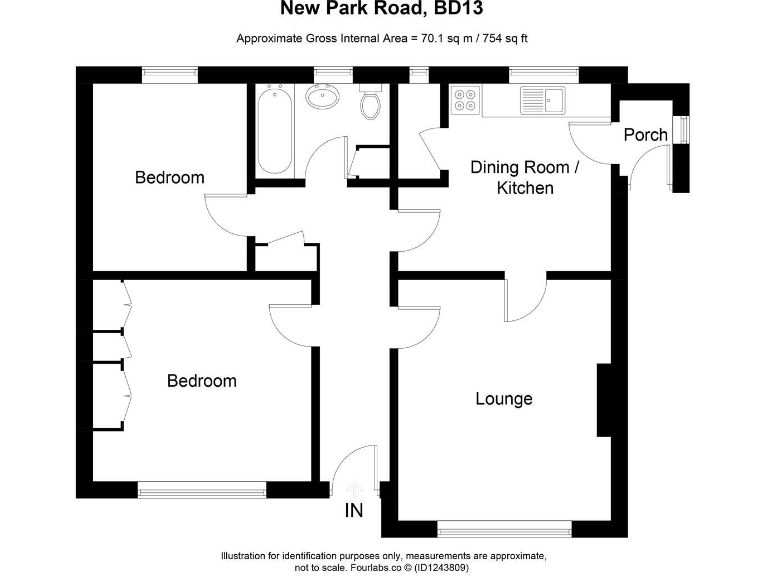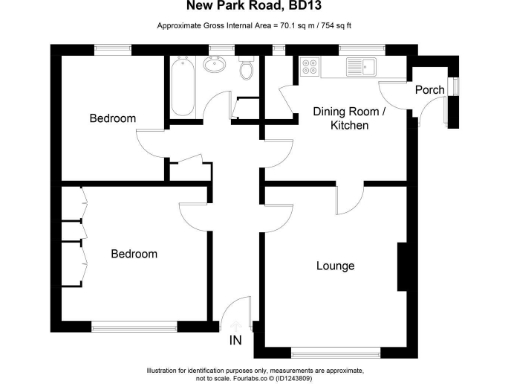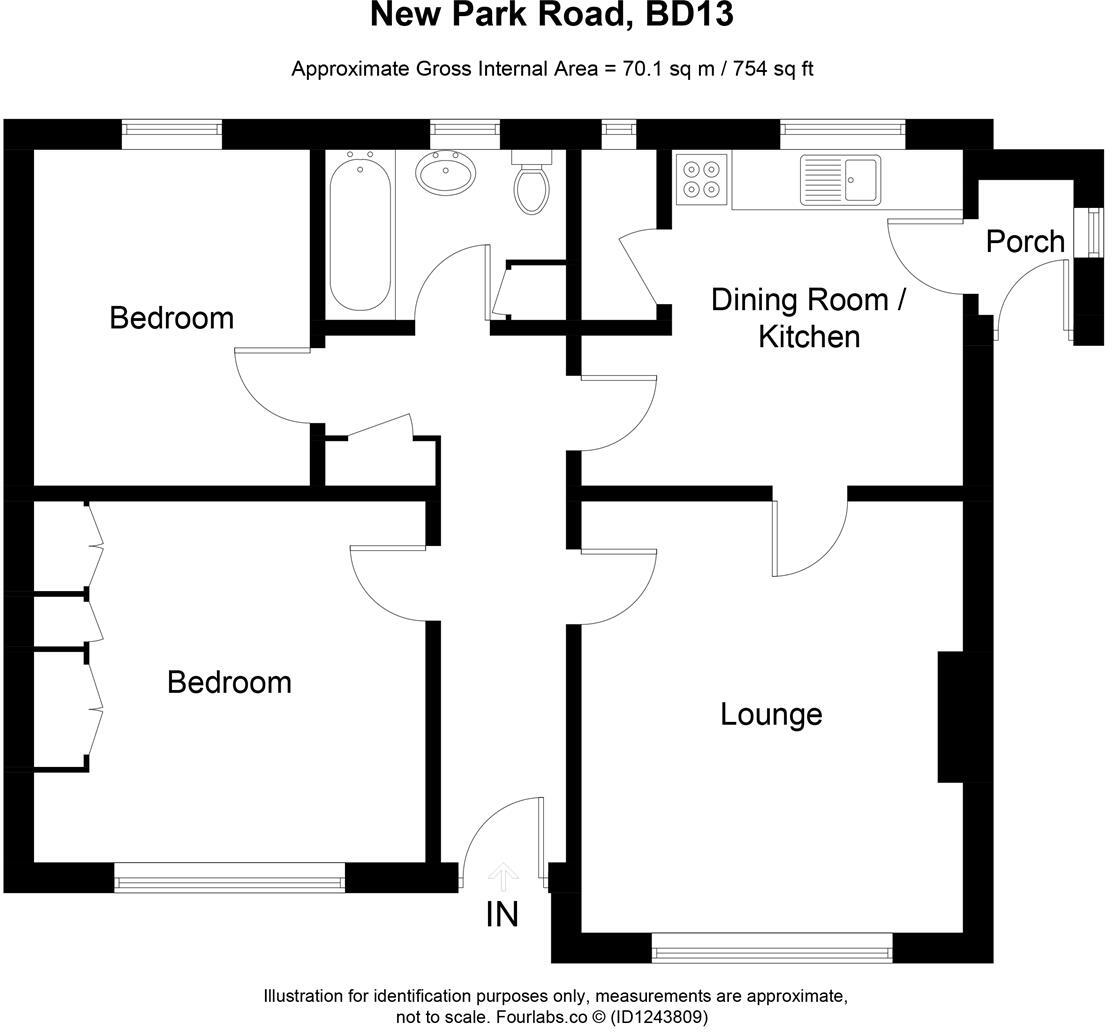Two double bedrooms in single-storey bungalow layout
A two-bedroom semi-detached bungalow on the outskirts of Queensbury offering straightforward, single-storey living and clear scope for improvement. The layout is compact and efficient: entrance porch, hallway, lounge, dining kitchen, two double bedrooms and a bathroom. Outside there’s a driveway, single garage and an average-sized rear garden — practical for parking and low-maintenance outdoor space.
The property has gas central heating and double glazing (install dates unknown) and is freehold with an affordable council tax band. At 754 sq ft the bungalow suits buyers seeking a modest footprint: first-time purchasers wanting ground-floor convenience, downsizers preferring no stairs, or investors targeting refurbishment for uplift.
The property requires modernisation throughout — the kitchen, bathroom and general finishes are dated and will need updating to reach contemporary standards. There are no reported flood risks; local broadband and mobile signal are strong and nearby schools have good Ofsted ratings, which supports family or rental appeal.
Buyers should factor renovation time and costs into their plans. The building appears to be mid-20th century construction with cavity walls; no structural issues are flagged in the information provided, but a survey is recommended. This is a practical project property with useful outside space and parking, and clear potential once modernised.
