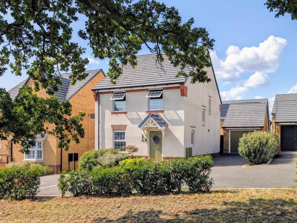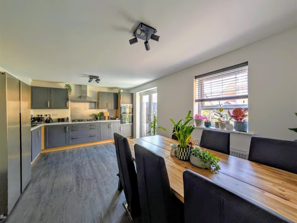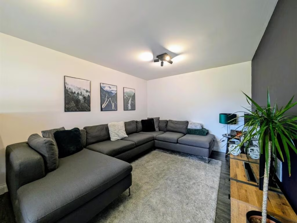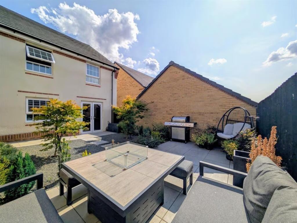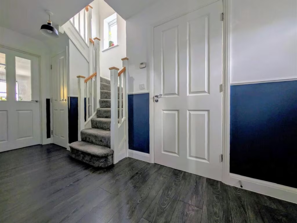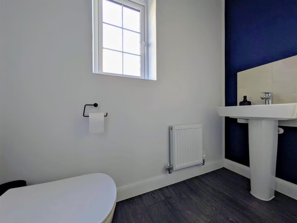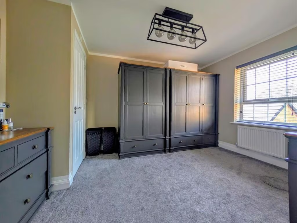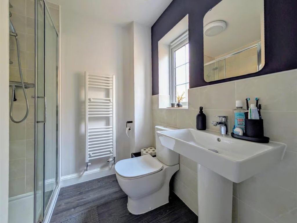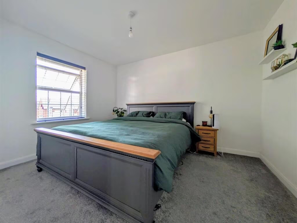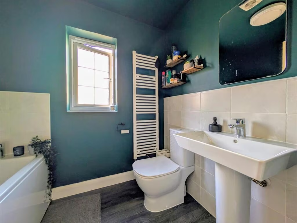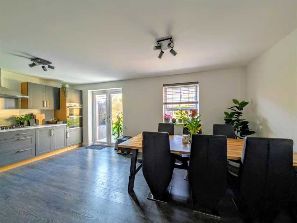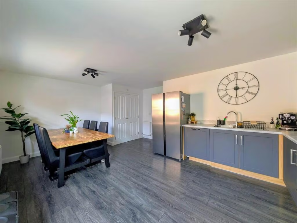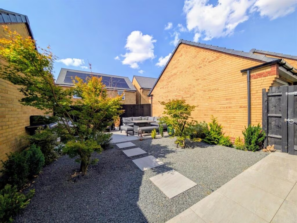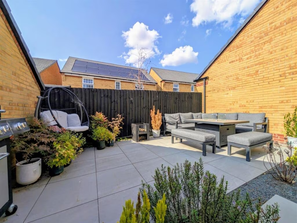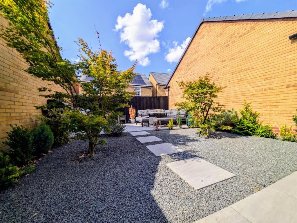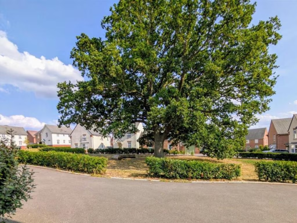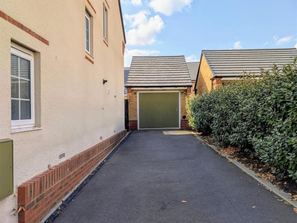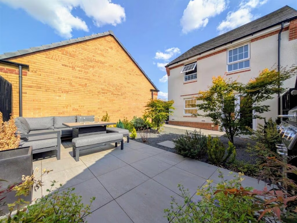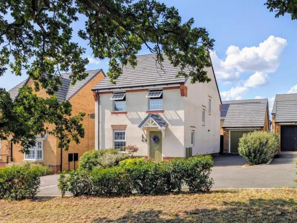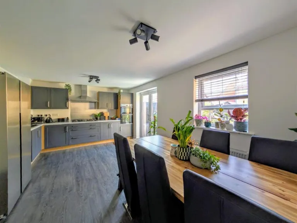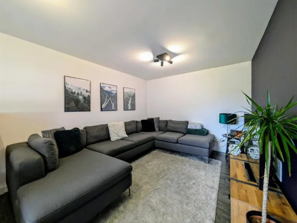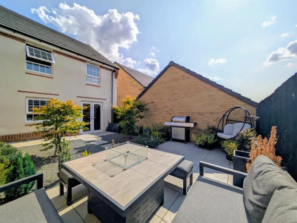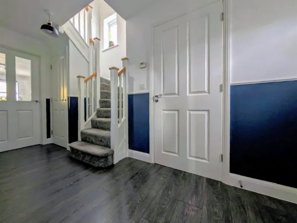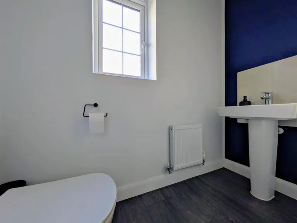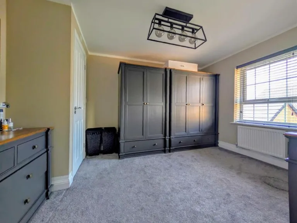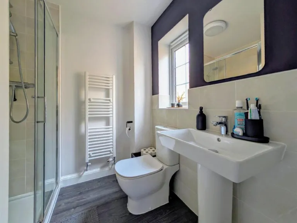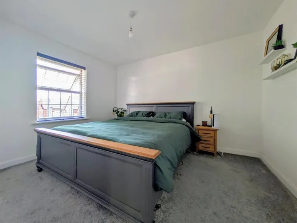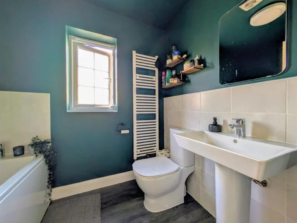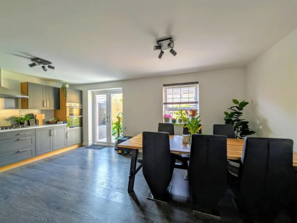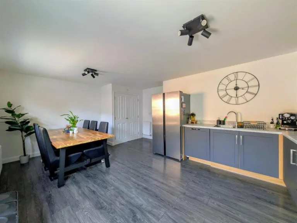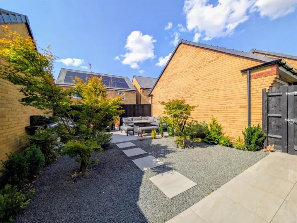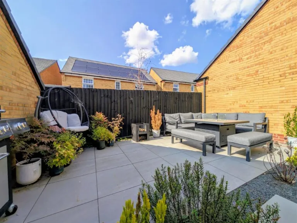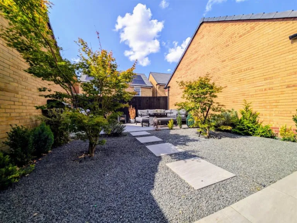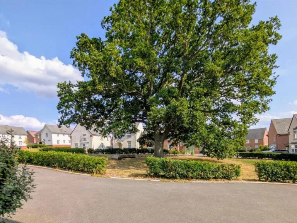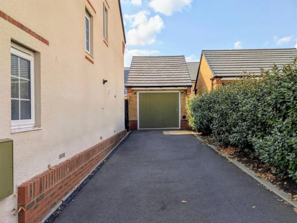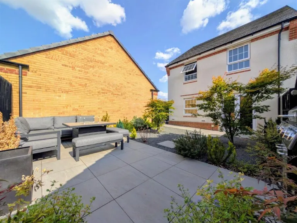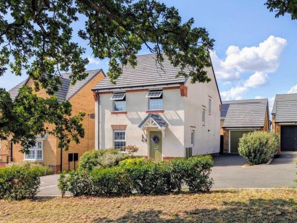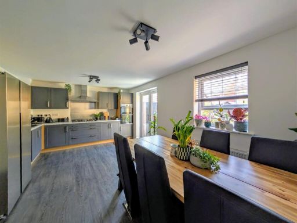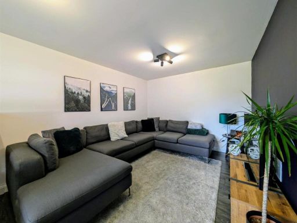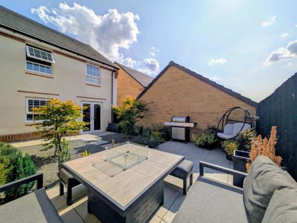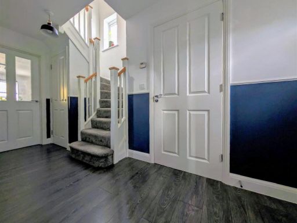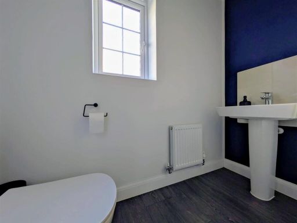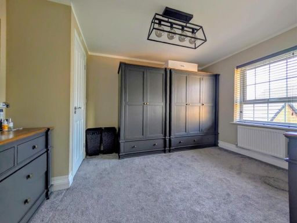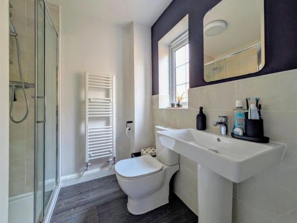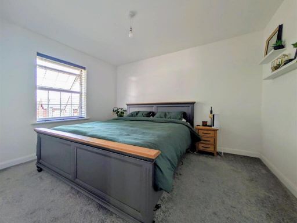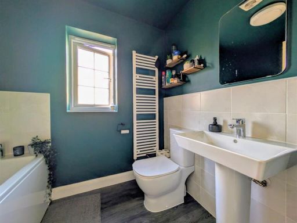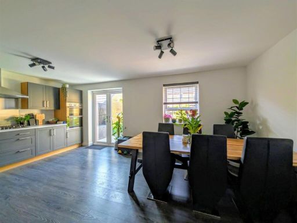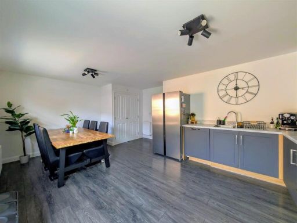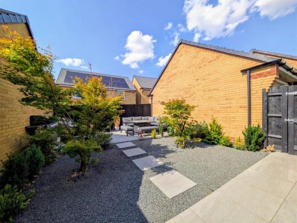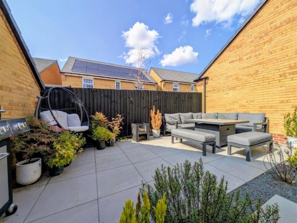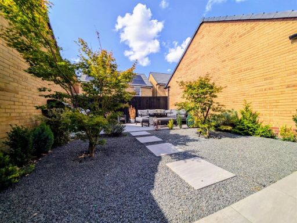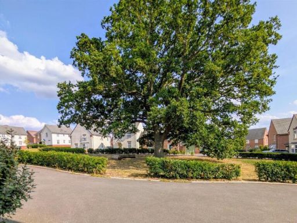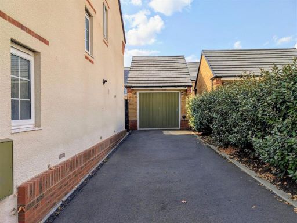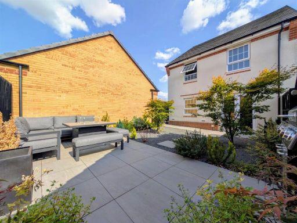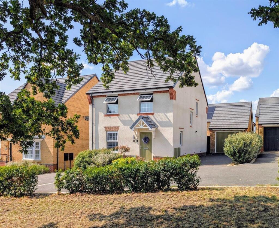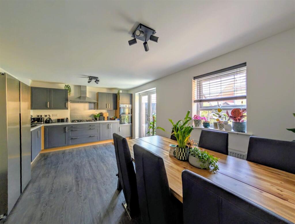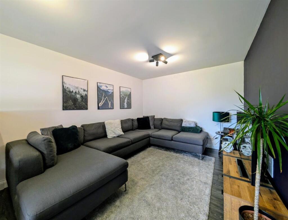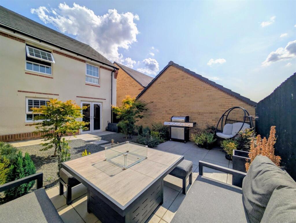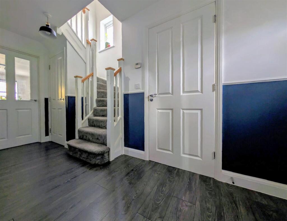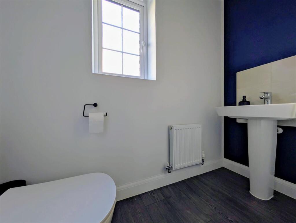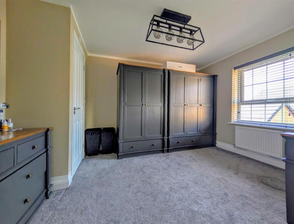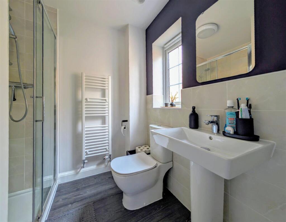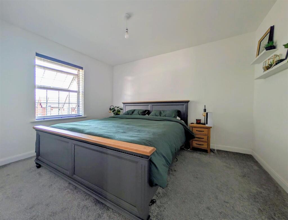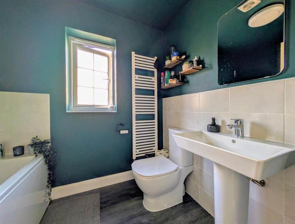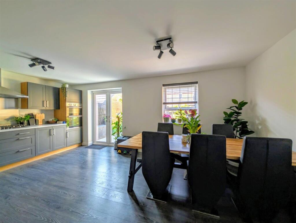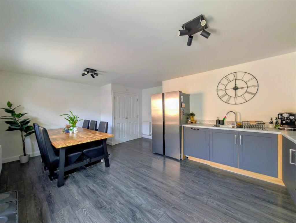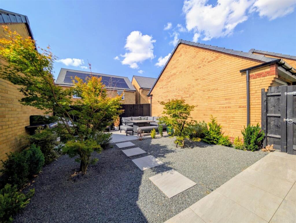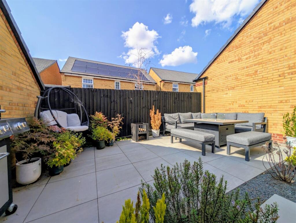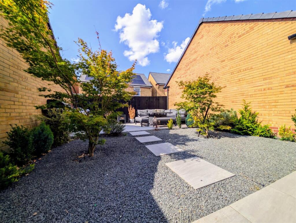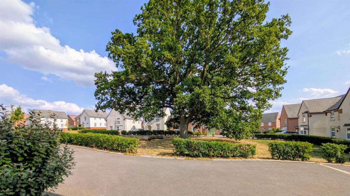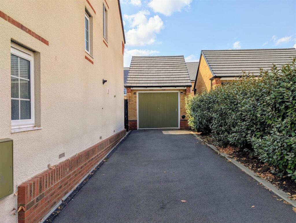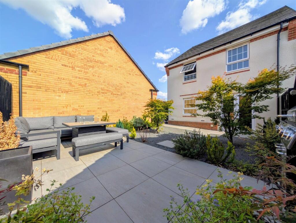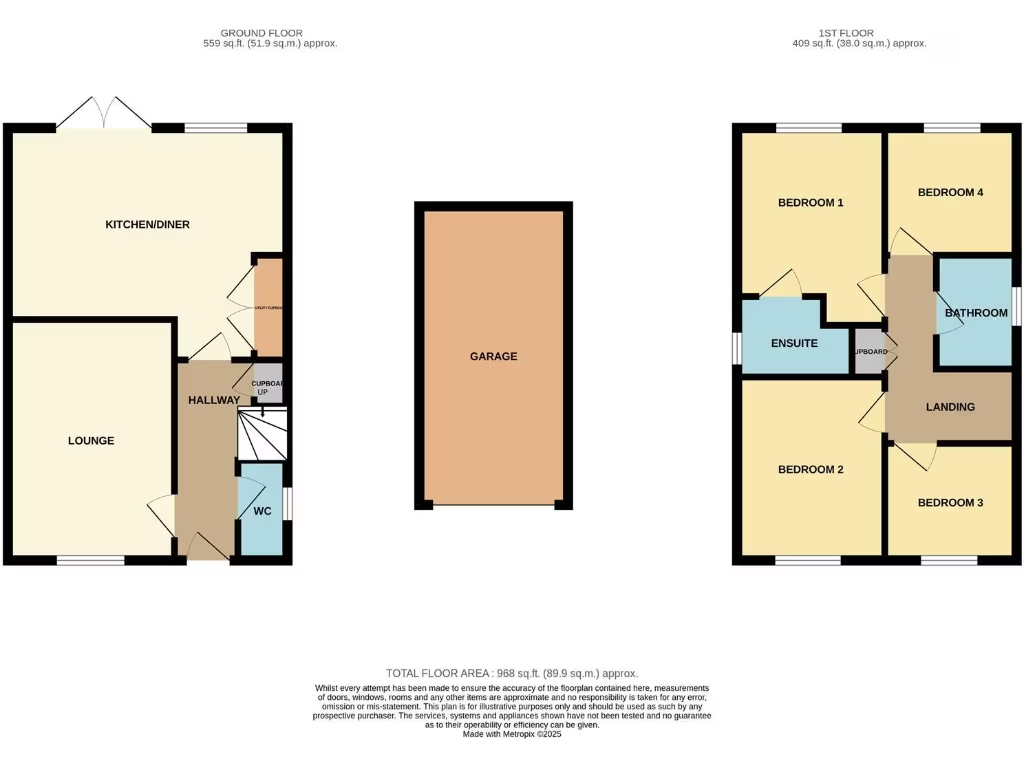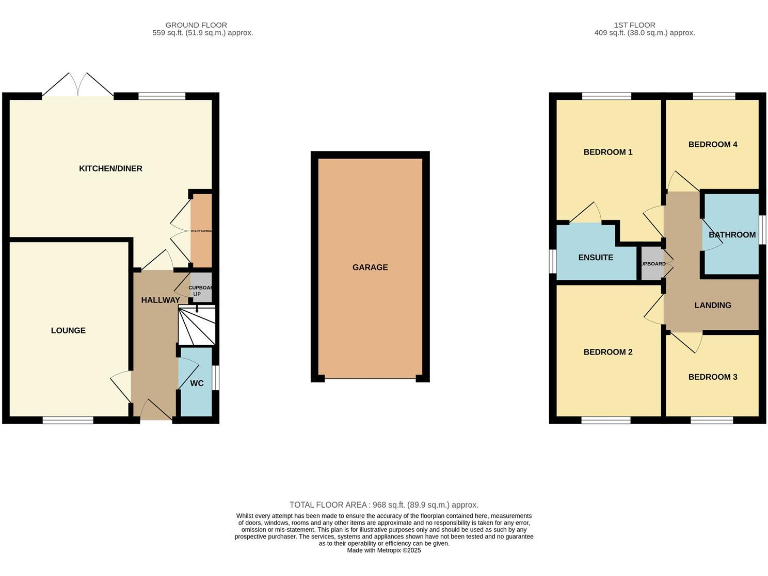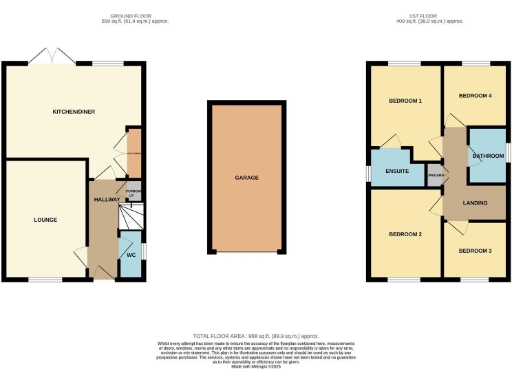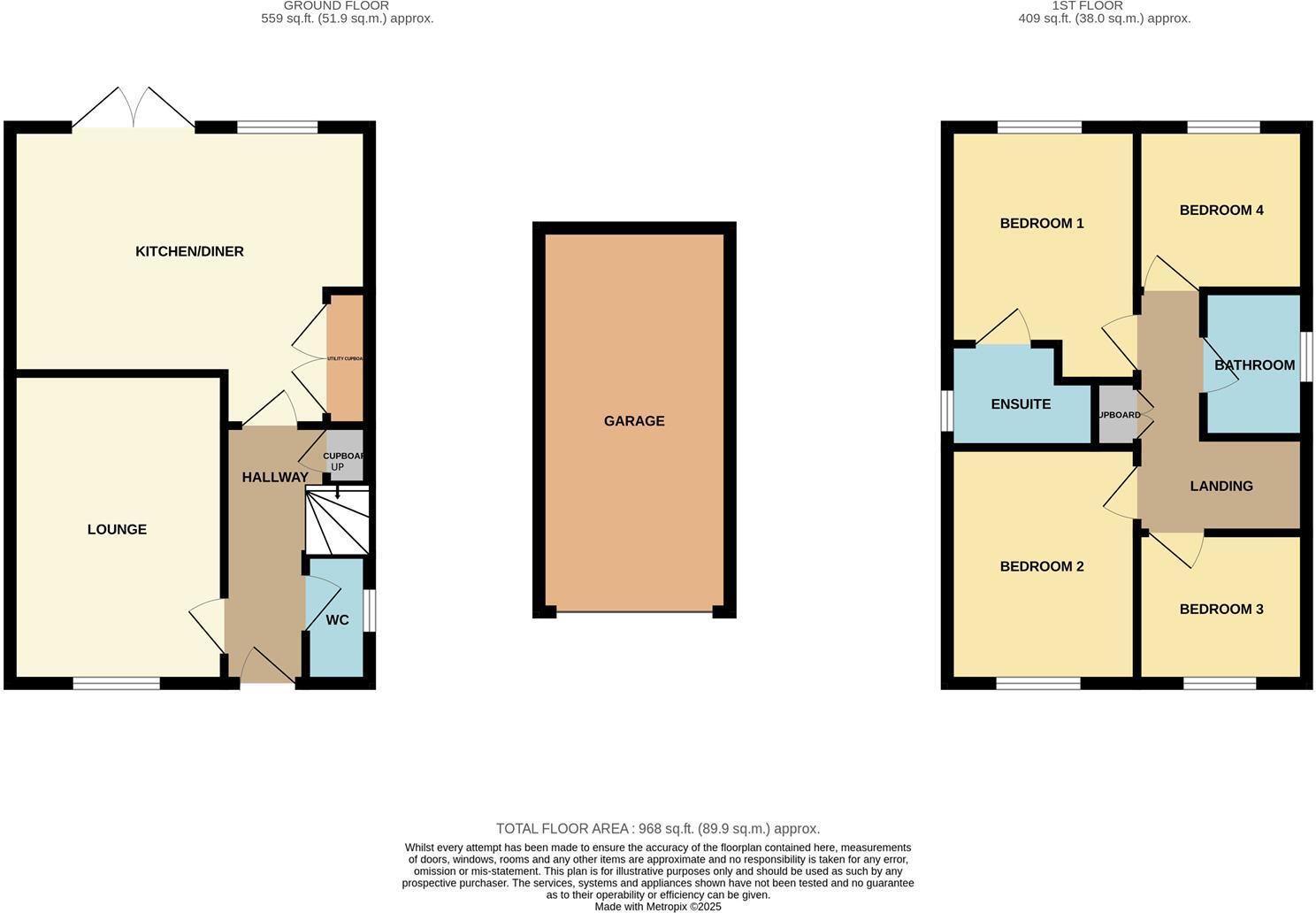Summary - 13 David Butt Close GL10 3FN
4 bed 2 bath Detached
Three-year-old detached family home opposite a green, with garage and garden..
Deceptively spacious layout despite modest 968 sq ft total size
18ft fitted kitchen/diner with built-in appliances and French doors
Main bedroom with en-suite shower; family bathroom upstairs
Detached 20ft garage plus driveway parking for two cars
Landscaped rear garden with patios, shrubs and seating areas
End-of-cul-de-sac position opposite a green; peaceful setting
EPC B, freehold, mains gas central heating, service charge ~£200/yr
Local area records above-average crime; factor into buyer decisions
Set at the end of a quiet cul-de-sac and facing a green, this three-year-old detached house offers modern family living with low-maintenance external spaces. The ground floor centres on an 18ft kitchen/diner with built-in appliances and French doors onto a landscaped patio — a practical, social hub for everyday life and entertaining.
Upstairs are four bedrooms including a main bedroom with an en‑suite shower room, plus a family bathroom. The layout is compact but well arranged, making good use of natural light and storage. A 20ft detached garage and a driveway for two cars add useful parking and storage space.
Practical details: the home is freehold, EPC rating B, mains gas central heating, and carries a modest annual maintenance/service charge of around £200. Council Tax band D applies.
Buyers should note the property’s overall footprint is modest (approximately 968 sq ft), so room sizes are comfortable rather than generous. The local area records above‑average crime levels compared with nearby neighbourhoods — an important consideration for families. Otherwise the property is modern, in good condition, and ready for immediate occupation with potential to personalise interiors over time.
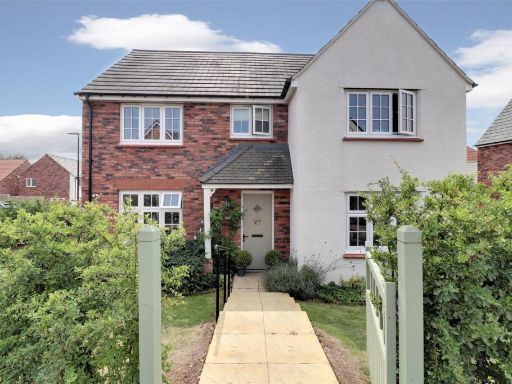 4 bedroom detached house for sale in Great Oldbury Drive, Great Oldbury, Stonehouse, GL10 — £489,950 • 4 bed • 2 bath • 1575 ft²
4 bedroom detached house for sale in Great Oldbury Drive, Great Oldbury, Stonehouse, GL10 — £489,950 • 4 bed • 2 bath • 1575 ft²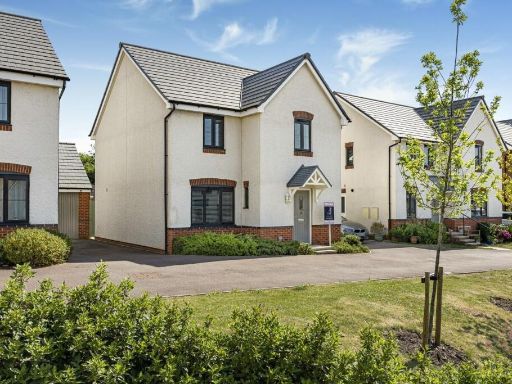 4 bedroom detached house for sale in Great Oldbury Drive, Great Oldbury, Stonehouse, GL10 — £449,950 • 4 bed • 2 bath • 1032 ft²
4 bedroom detached house for sale in Great Oldbury Drive, Great Oldbury, Stonehouse, GL10 — £449,950 • 4 bed • 2 bath • 1032 ft²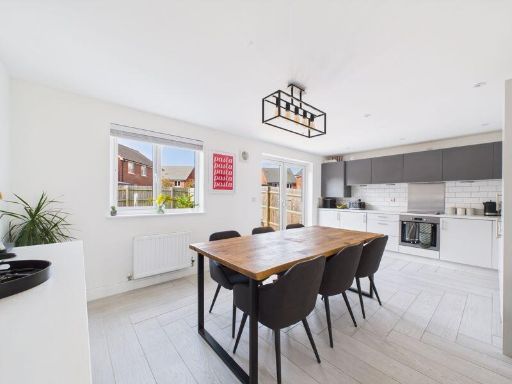 4 bedroom detached house for sale in Rowbotham Way, Stonehouse, GL10 — £365,000 • 4 bed • 2 bath • 525 ft²
4 bedroom detached house for sale in Rowbotham Way, Stonehouse, GL10 — £365,000 • 4 bed • 2 bath • 525 ft²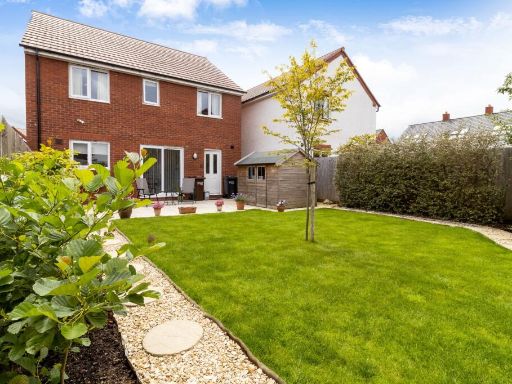 4 bedroom detached house for sale in Baker Close, Great Oldbury, Stonehouse, Gloucestershire, GL10 — £370,000 • 4 bed • 2 bath • 1255 ft²
4 bedroom detached house for sale in Baker Close, Great Oldbury, Stonehouse, Gloucestershire, GL10 — £370,000 • 4 bed • 2 bath • 1255 ft²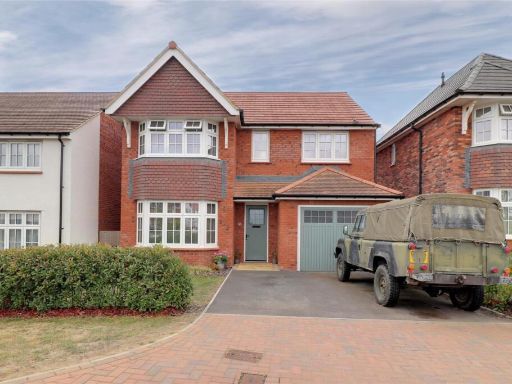 3 bedroom detached house for sale in Great Oldbury Drive, Great Oldbury, Stonehouse, GL10 — £449,950 • 3 bed • 3 bath • 1437 ft²
3 bedroom detached house for sale in Great Oldbury Drive, Great Oldbury, Stonehouse, GL10 — £449,950 • 3 bed • 3 bath • 1437 ft²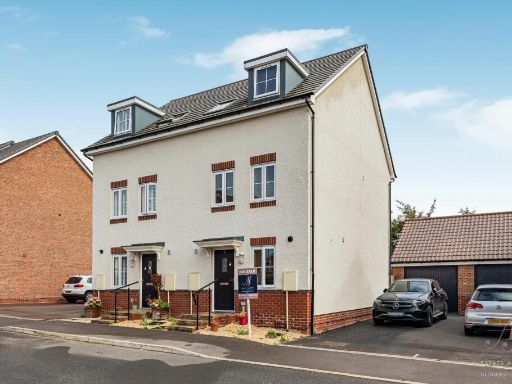 3 bedroom semi-detached house for sale in Maurice Shill Close, Great Oldbury, Stonehouse, GL10 — £350,000 • 3 bed • 2 bath • 1140 ft²
3 bedroom semi-detached house for sale in Maurice Shill Close, Great Oldbury, Stonehouse, GL10 — £350,000 • 3 bed • 2 bath • 1140 ft²