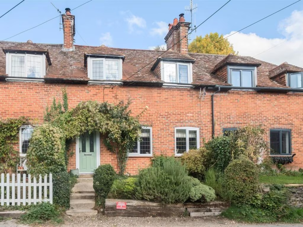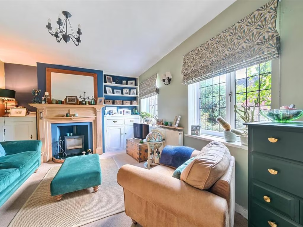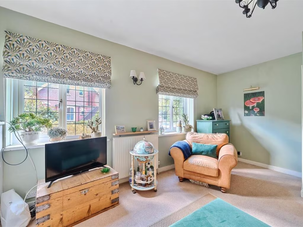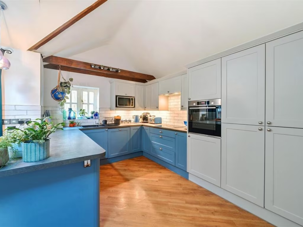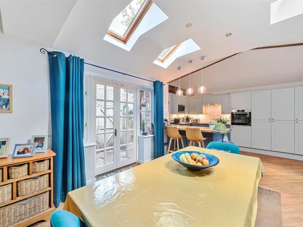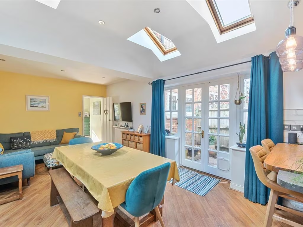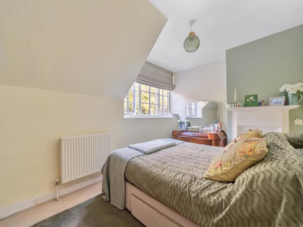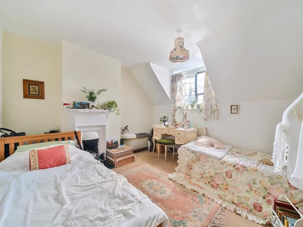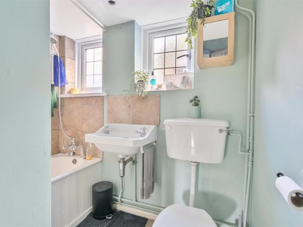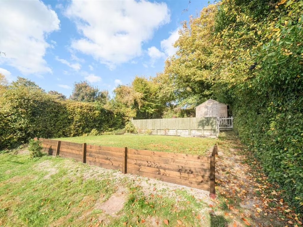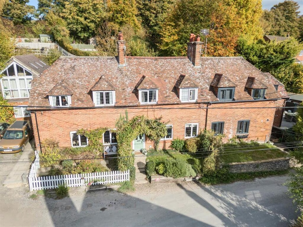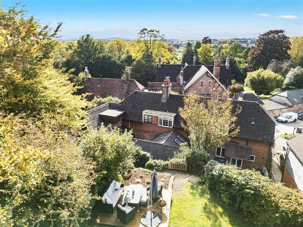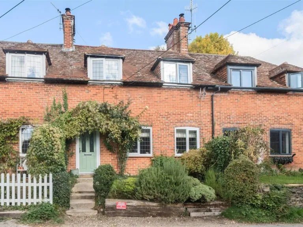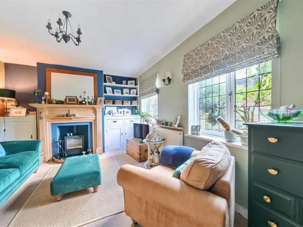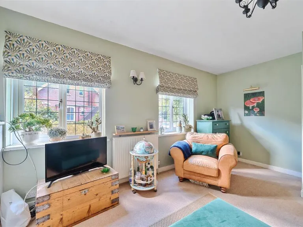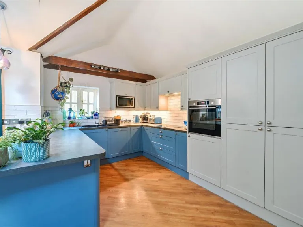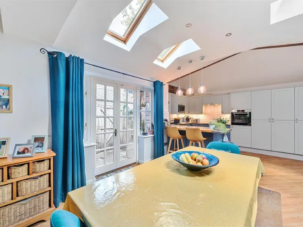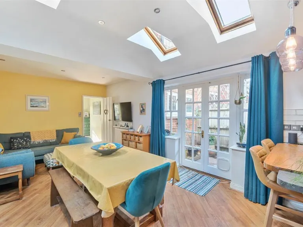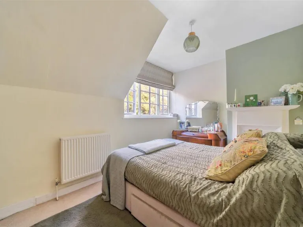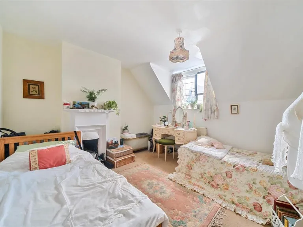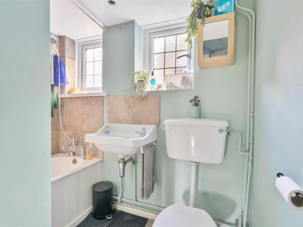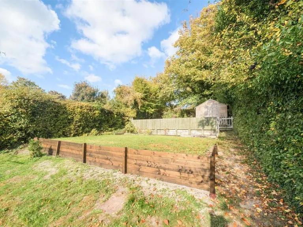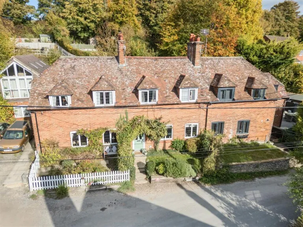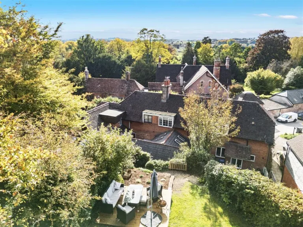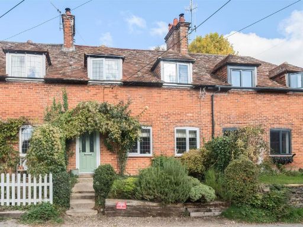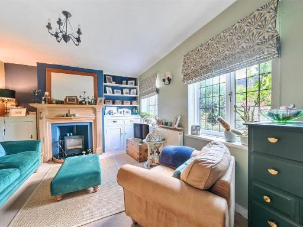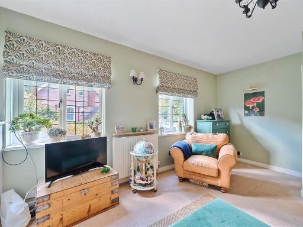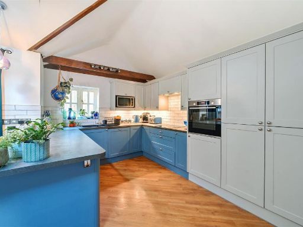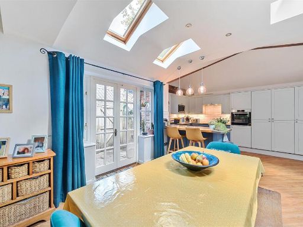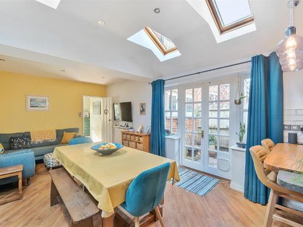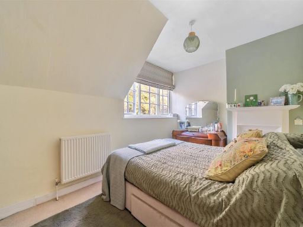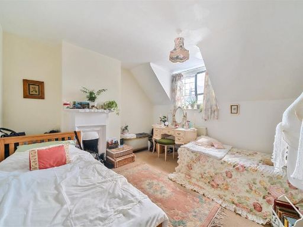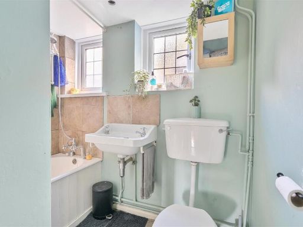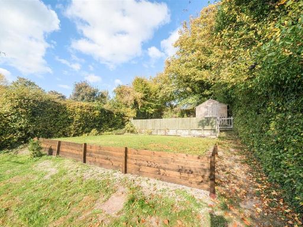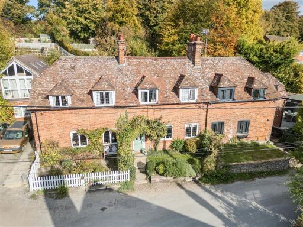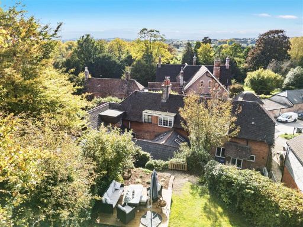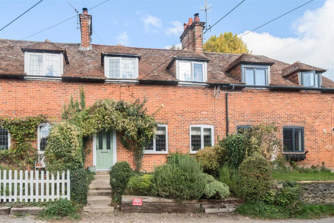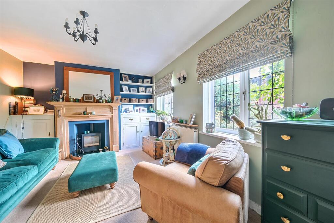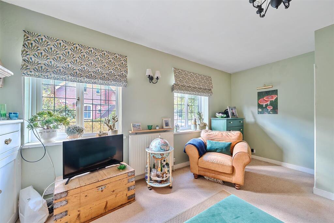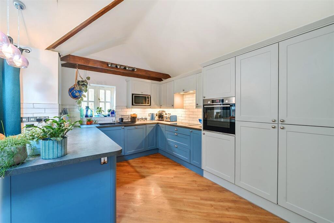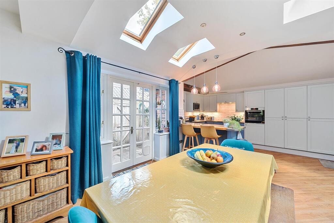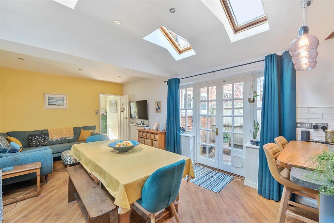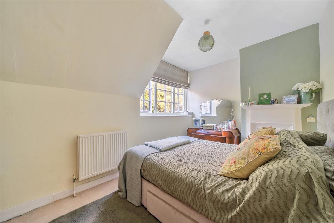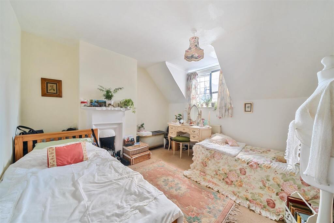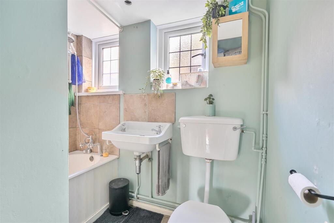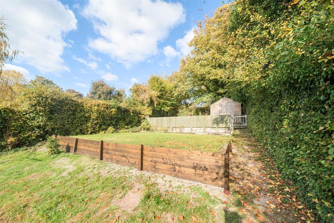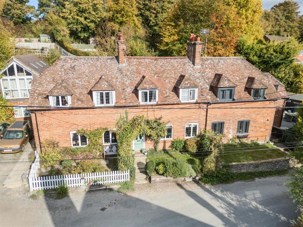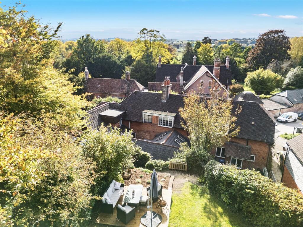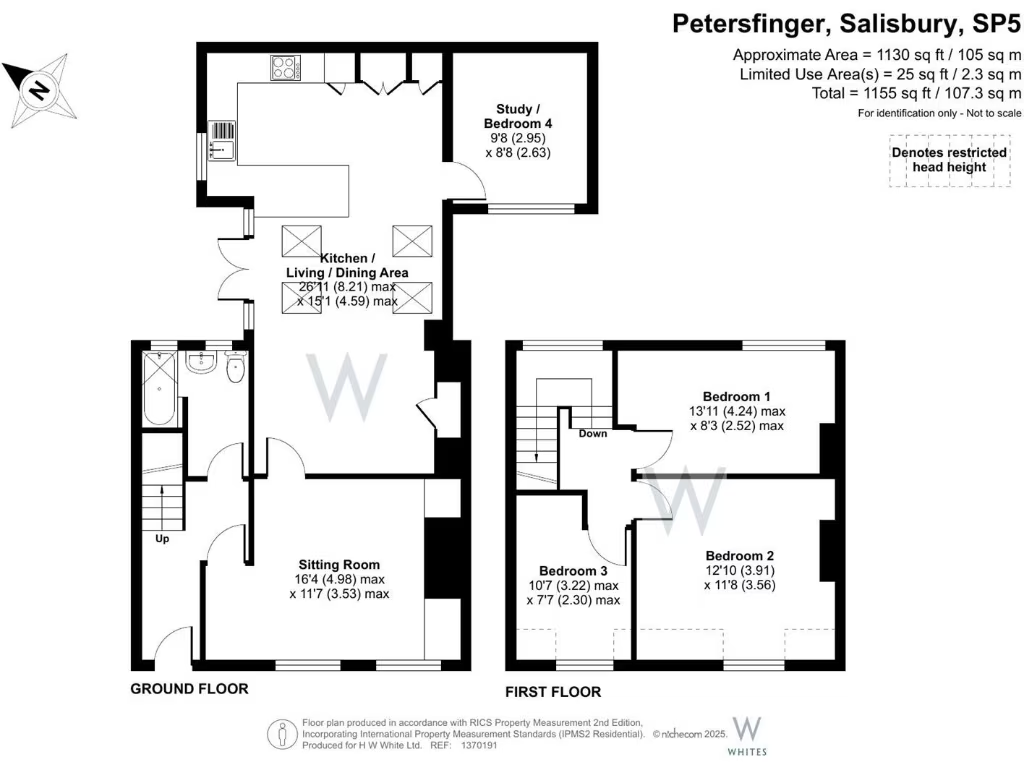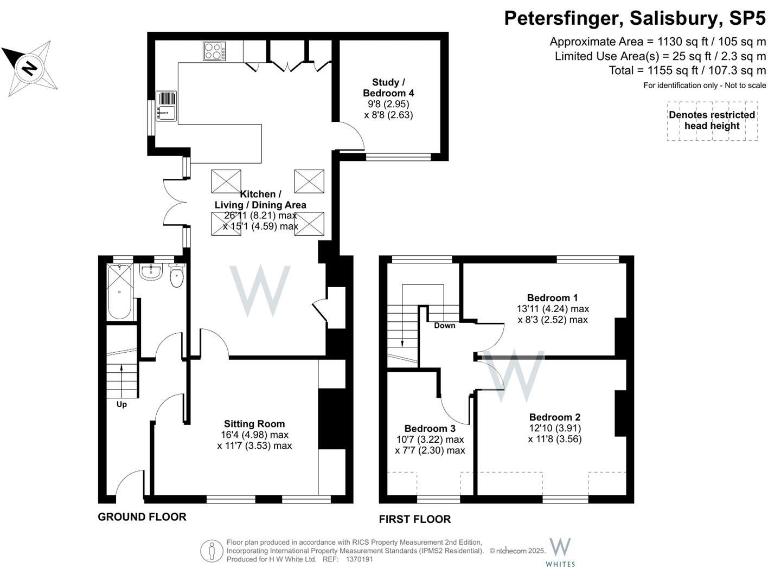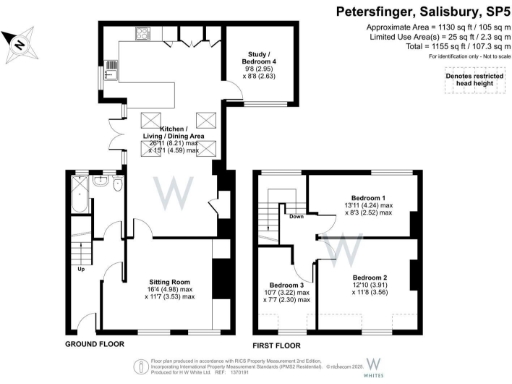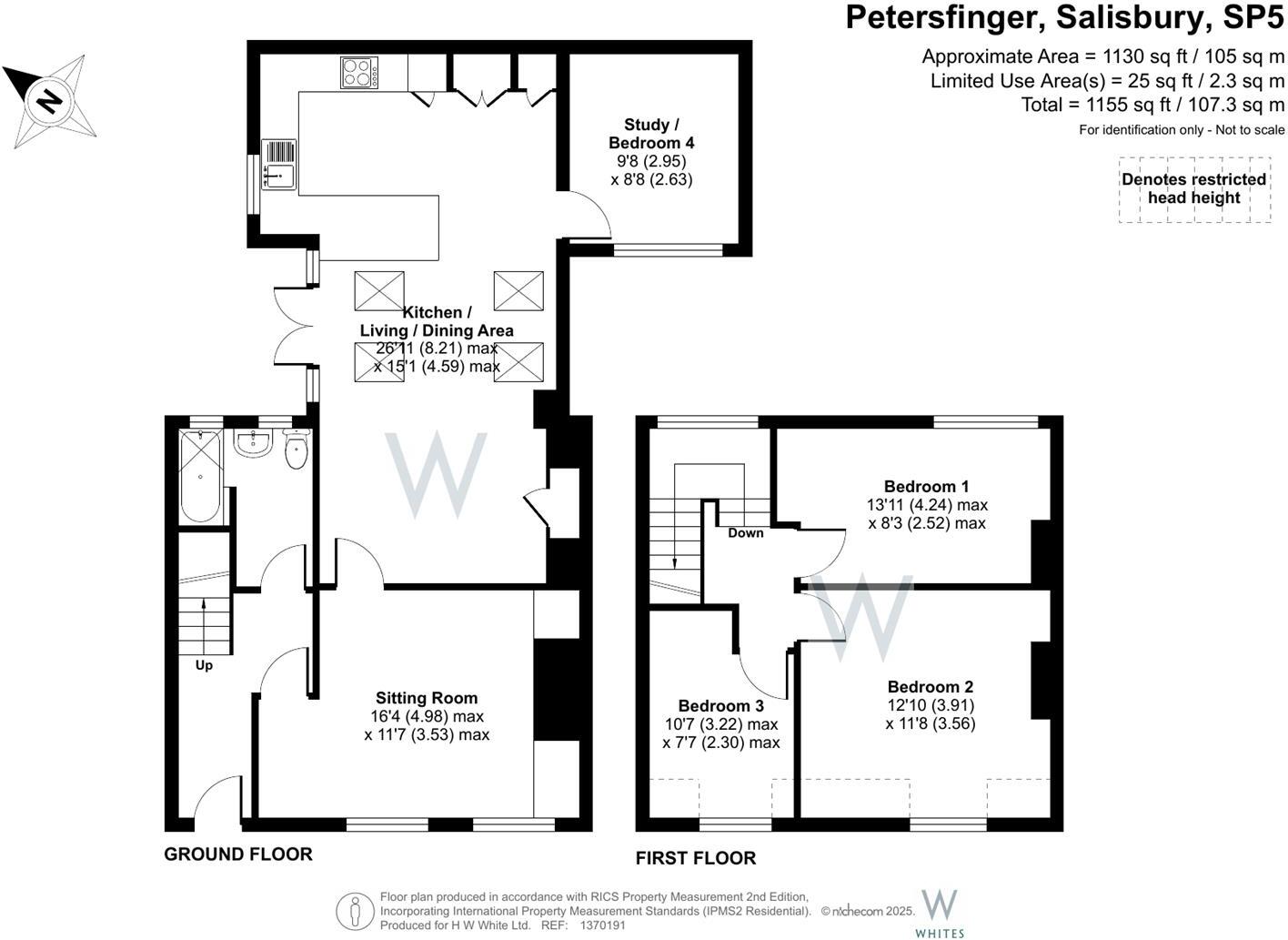Summary - 2 PETERSFINGER COTTAGES PETERSFINGER SALISBURY SP5 3DA
3 bed 1 bath Terraced
Renovated cottage with vaulted living space and countryside-edge convenience.
Three bedrooms plus study (possible fourth bedroom)
Vaulted open-plan kitchen/diner with integrated appliances
PVCu double glazing and gas central heating
Elevated rear garden with lawn, deck and far-reaching views
Steep steps to garden—unsuitable for elderly or very young children
On-street parking only; no private driveway
Sitting room small with low ceiling; needs modernisation taste-wise
Cavity walls assumed uninsulated—consider energy upgrades
This refurbished three-bedroom cottage on the eastern edge of Salisbury combines period character with contemporary living. The heart of the house is a vaulted open-plan kitchen/dining room with Velux windows, exposed beams and integrated appliances — a bright, social space that opens to a raised rear garden with far-reaching views. The sitting room retains a character fireplace and a recently installed woodburner, plus built-in storage. PVCu double glazing and gas central heating offer practical comfort.
The property works well for a family seeking countryside-edge living: three first-floor bedrooms, a ground-floor bathroom and a study that could double as a fourth bedroom or home office. The elevated garden provides lawn, a decked area and a timber shed, but access is via a flight of steps that are steep and not suitable for the elderly, infirm or very young children. On-street parking is ample within the quiet no-through road, though there is no private driveway.
The house has been refurbished and presents well, but some traditional elements remain small or dated. The sitting room is modest in size with a lower ceiling and will suit buyers who value character over large reception spaces. The walls are cavity-built and insulation status is assumed limited; buyers seeking high thermal efficiency may wish to investigate further. There is a single bathroom serving three bedrooms.
Location is a genuine asset: a hamlet setting with nearby countryside walks, easy access to Southampton Road amenities and good road links to the A36. Strong local schools and fast broadband make this a practical family home for commuting and home-working, while the overall plot and layout offer scope for tailored improvements over time.
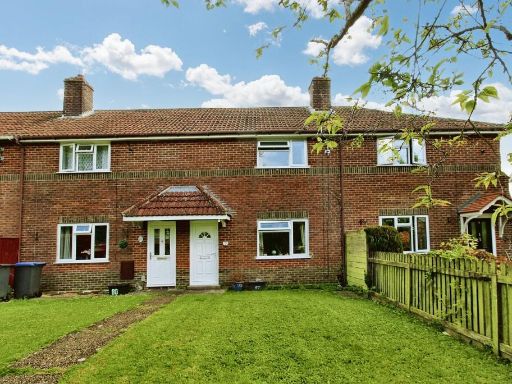 3 bedroom terraced house for sale in The Hollows, Wilton, SP2 — £272,500 • 3 bed • 1 bath • 720 ft²
3 bedroom terraced house for sale in The Hollows, Wilton, SP2 — £272,500 • 3 bed • 1 bath • 720 ft²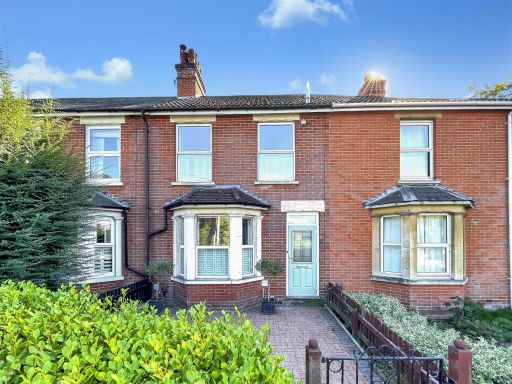 3 bedroom terraced house for sale in Harnham Road, Salisbury, SP2 — £390,000 • 3 bed • 1 bath • 1248 ft²
3 bedroom terraced house for sale in Harnham Road, Salisbury, SP2 — £390,000 • 3 bed • 1 bath • 1248 ft²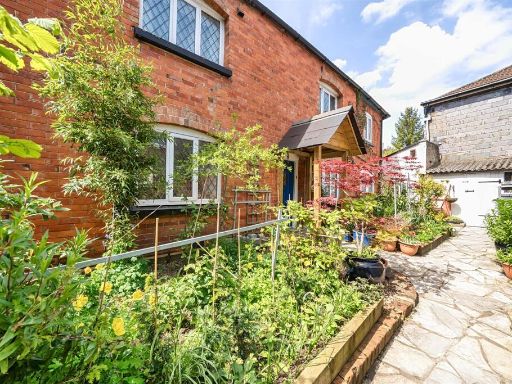 2 bedroom detached house for sale in Devizes Road, Salisbury, SP2 — £375,000 • 2 bed • 2 bath • 1391 ft²
2 bedroom detached house for sale in Devizes Road, Salisbury, SP2 — £375,000 • 2 bed • 2 bath • 1391 ft²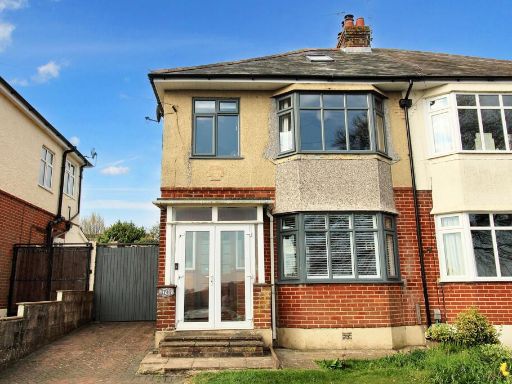 3 bedroom semi-detached house for sale in Devizes Road, Salisbury, SP2 — £359,950 • 3 bed • 1 bath • 806 ft²
3 bedroom semi-detached house for sale in Devizes Road, Salisbury, SP2 — £359,950 • 3 bed • 1 bath • 806 ft²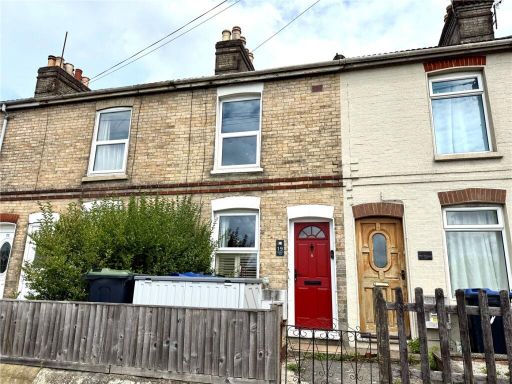 3 bedroom terraced house for sale in Rampart Road, Salisbury, Wiltshire, SP1 — £265,000 • 3 bed • 1 bath • 905 ft²
3 bedroom terraced house for sale in Rampart Road, Salisbury, Wiltshire, SP1 — £265,000 • 3 bed • 1 bath • 905 ft²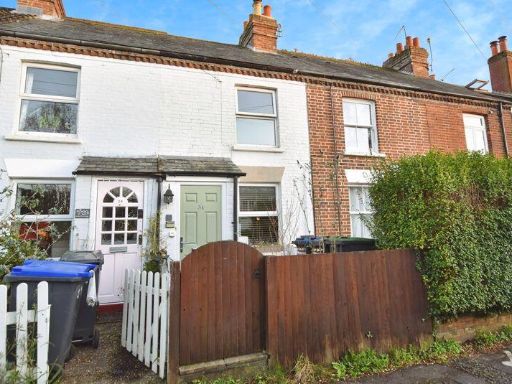 2 bedroom terraced house for sale in Church Lane, Lower Bemerton, SP2 — £245,000 • 2 bed • 1 bath • 584 ft²
2 bedroom terraced house for sale in Church Lane, Lower Bemerton, SP2 — £245,000 • 2 bed • 1 bath • 584 ft²