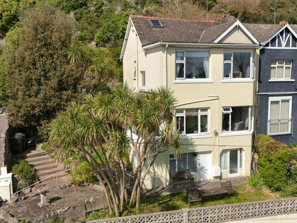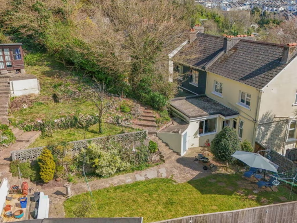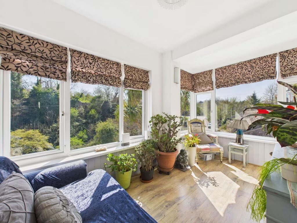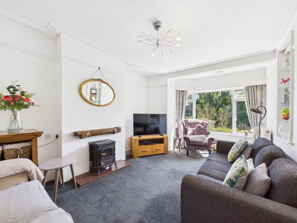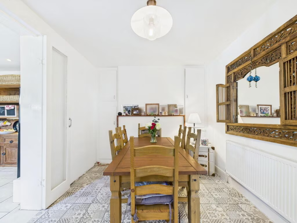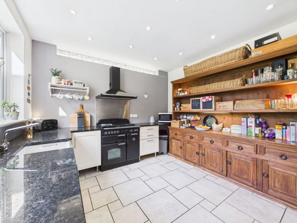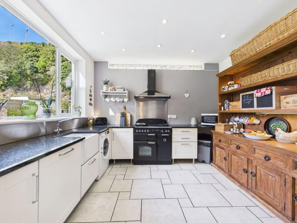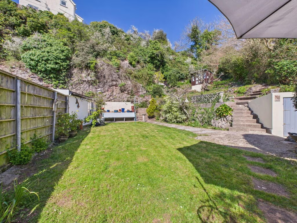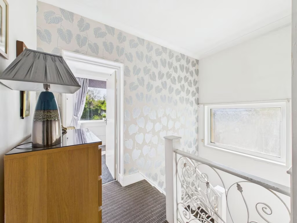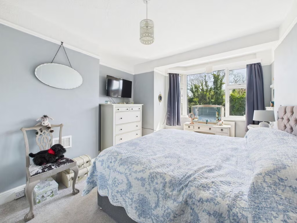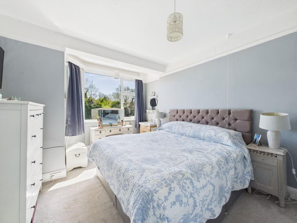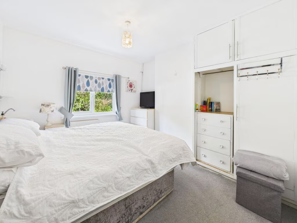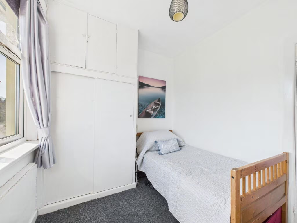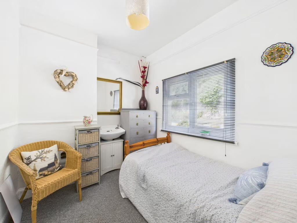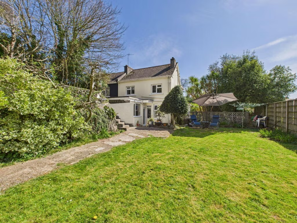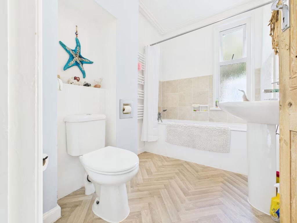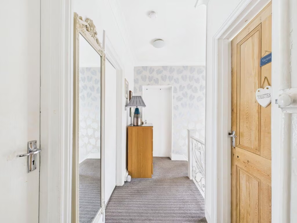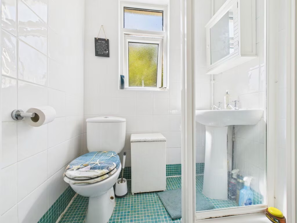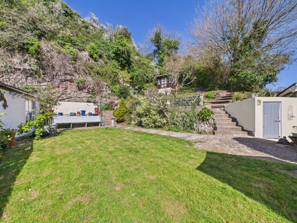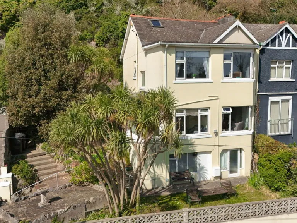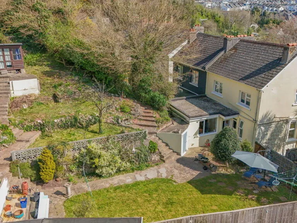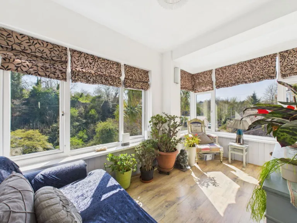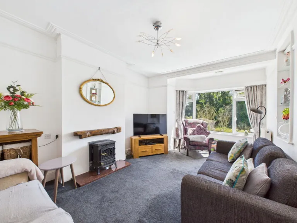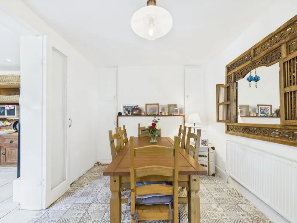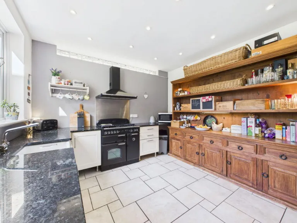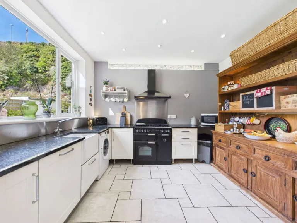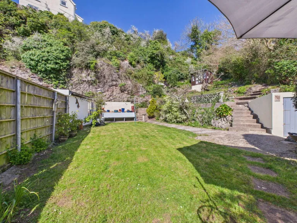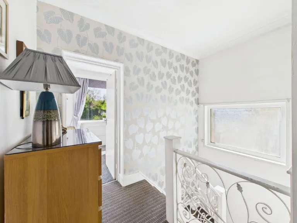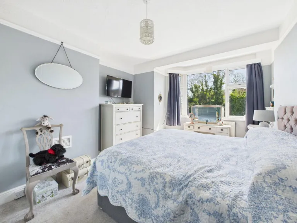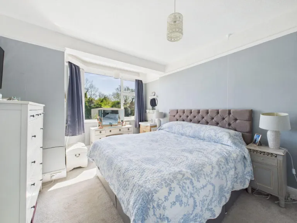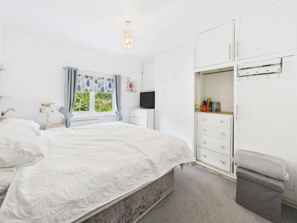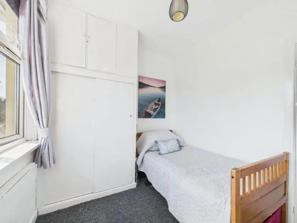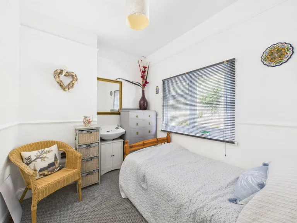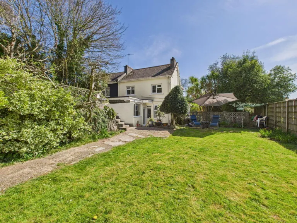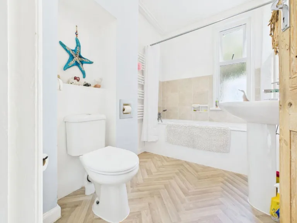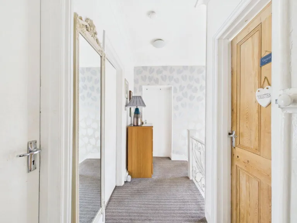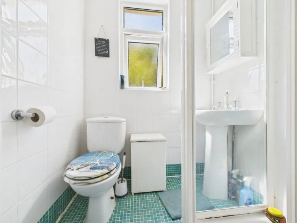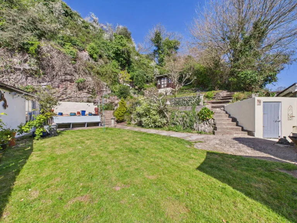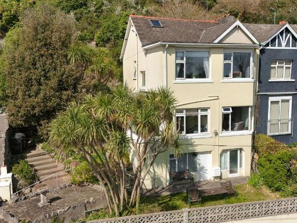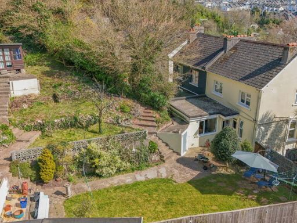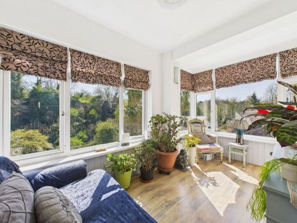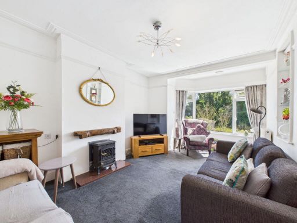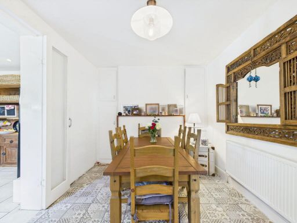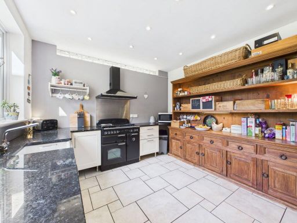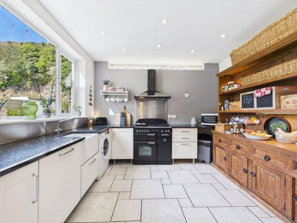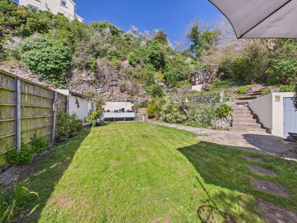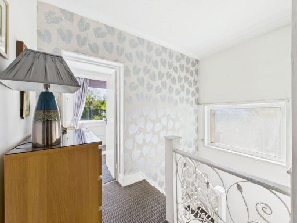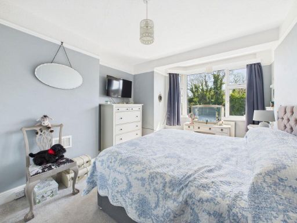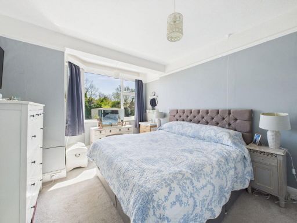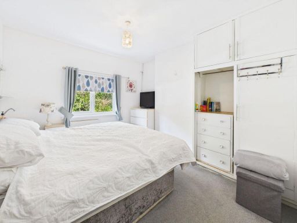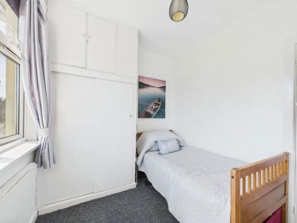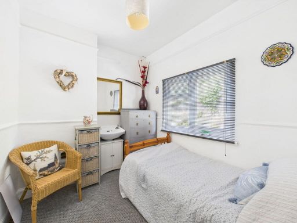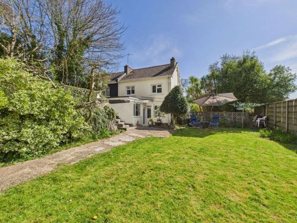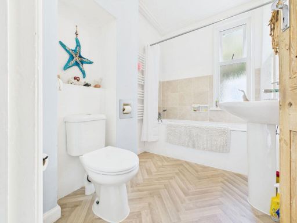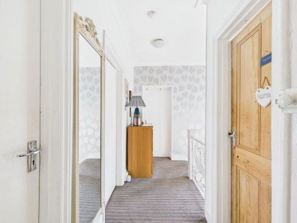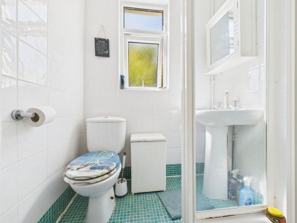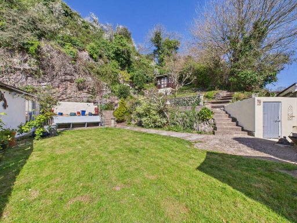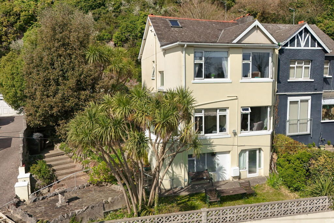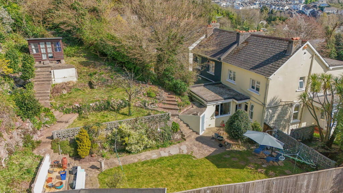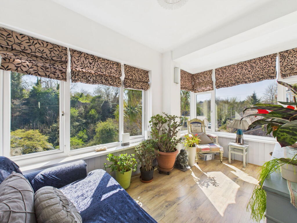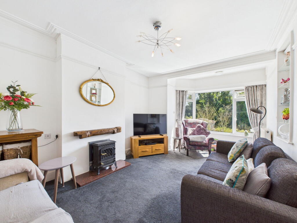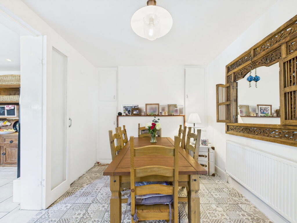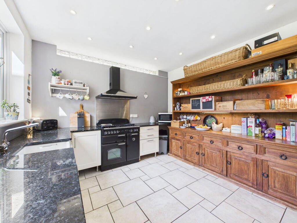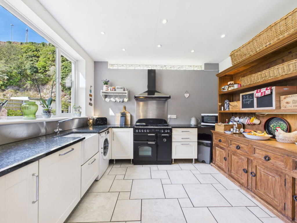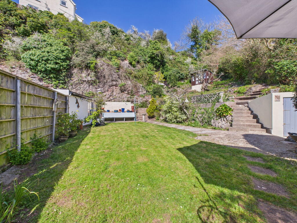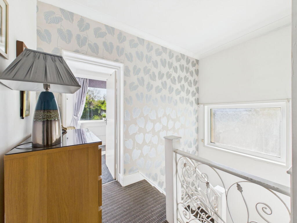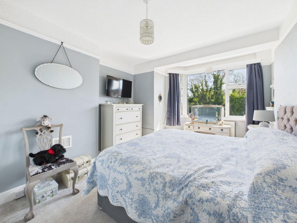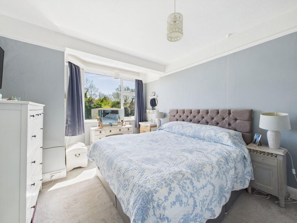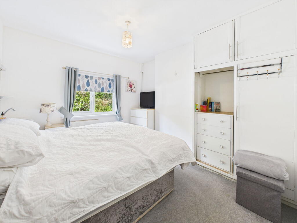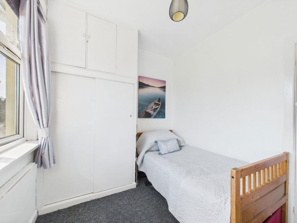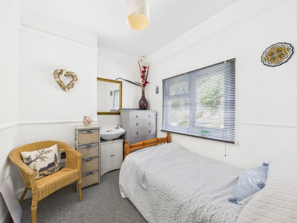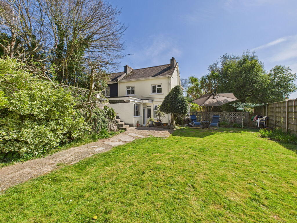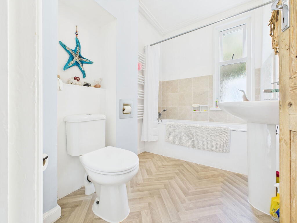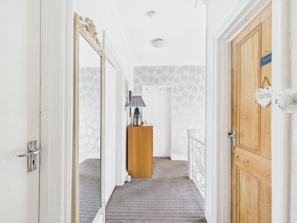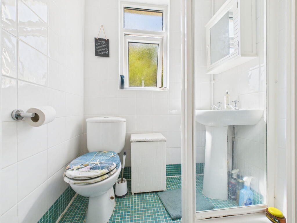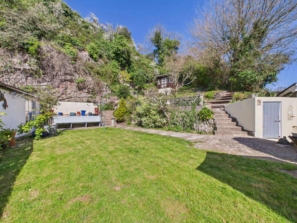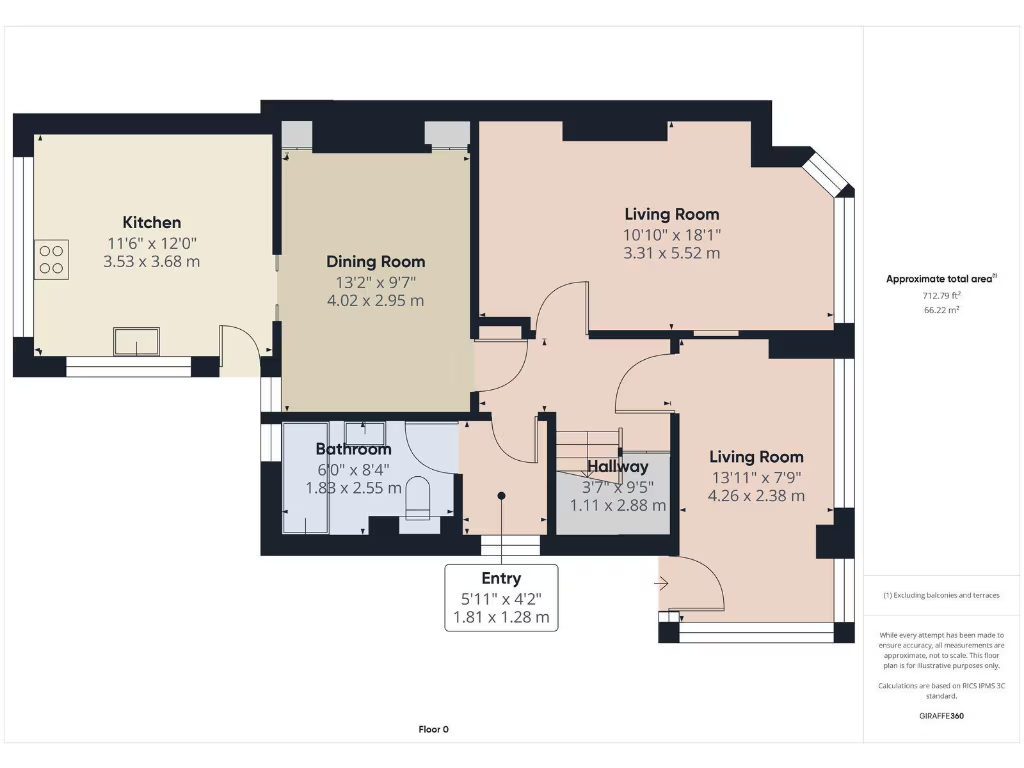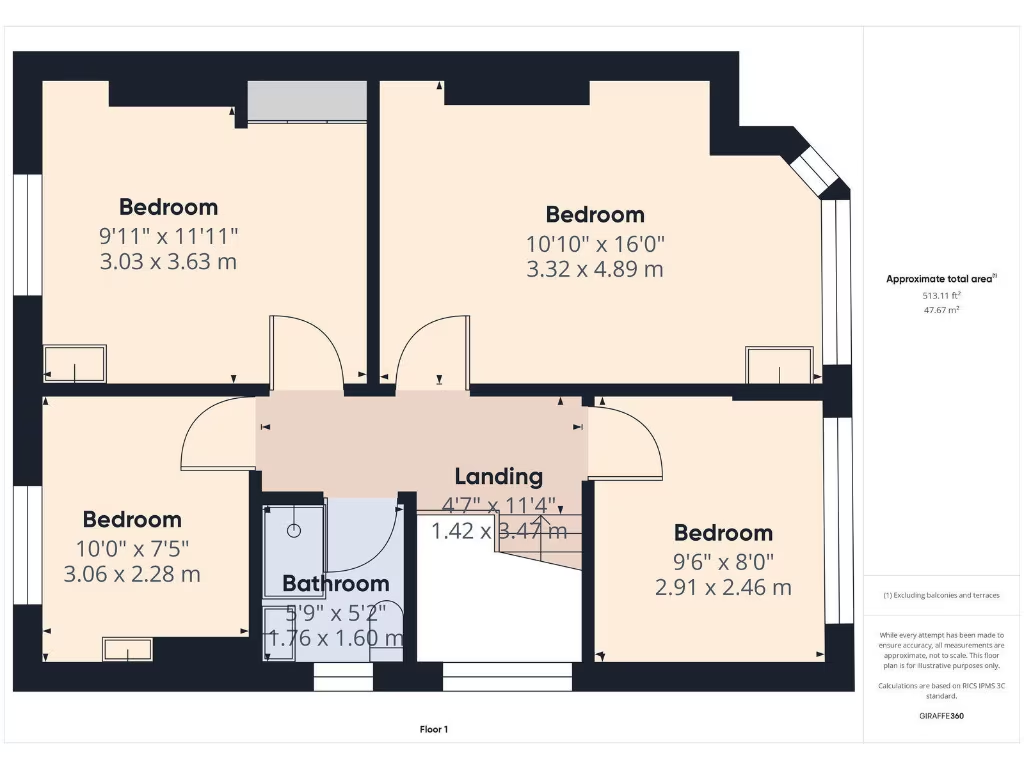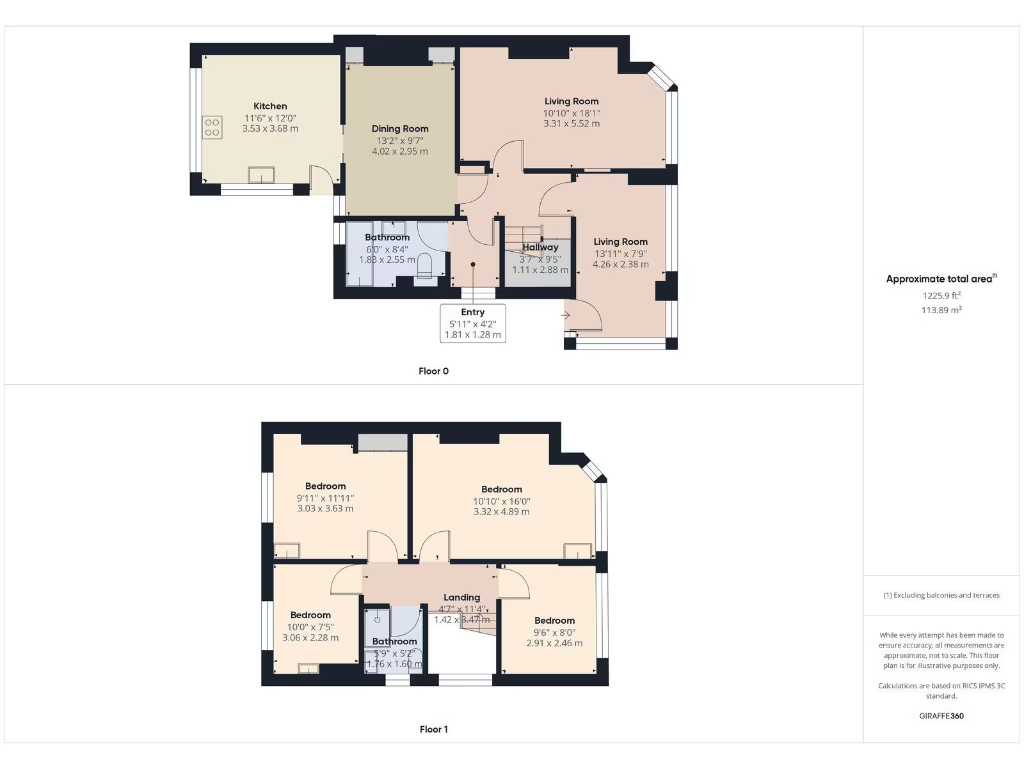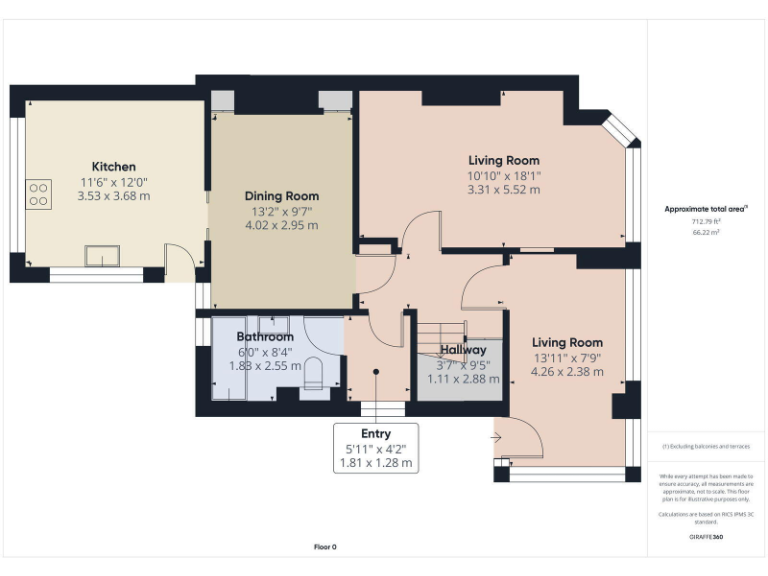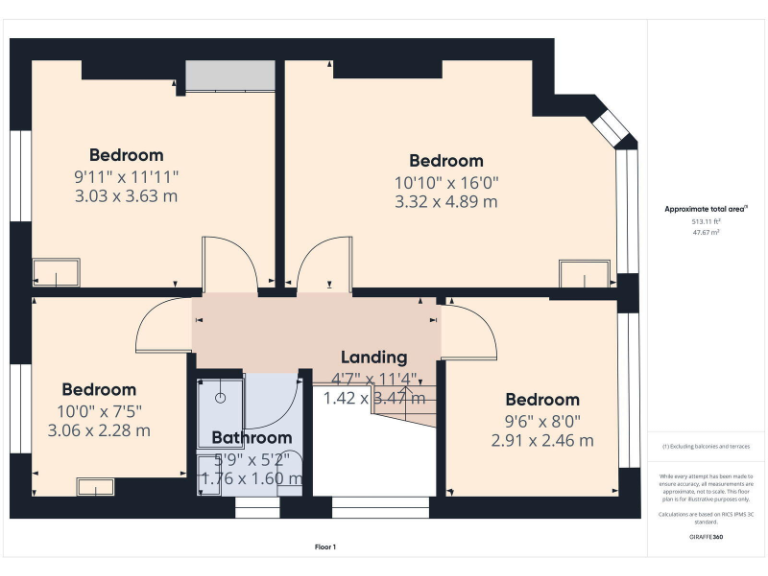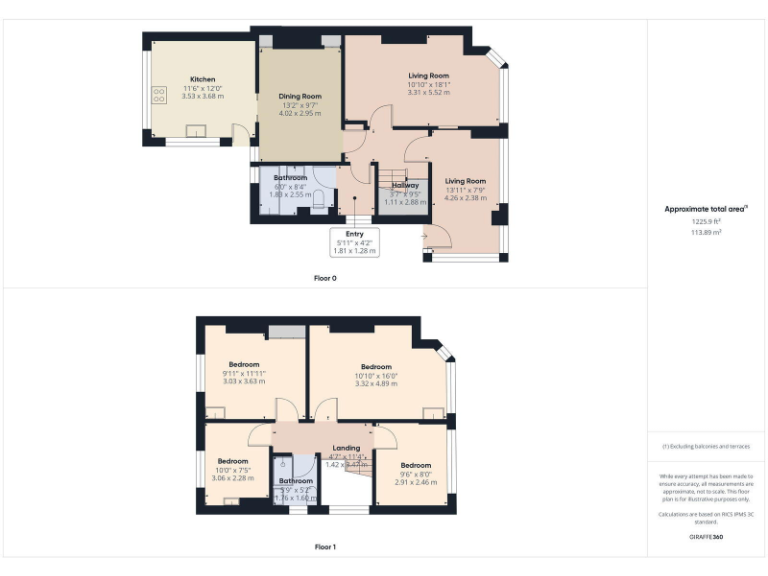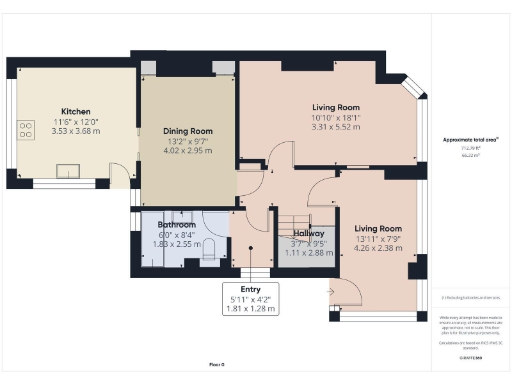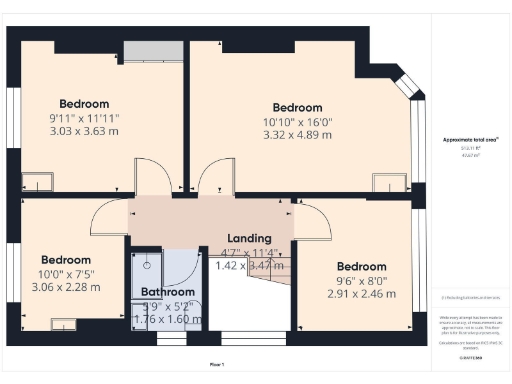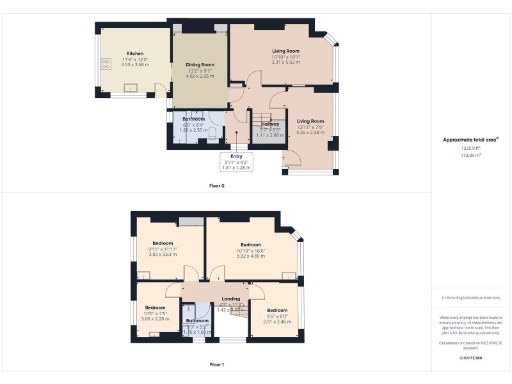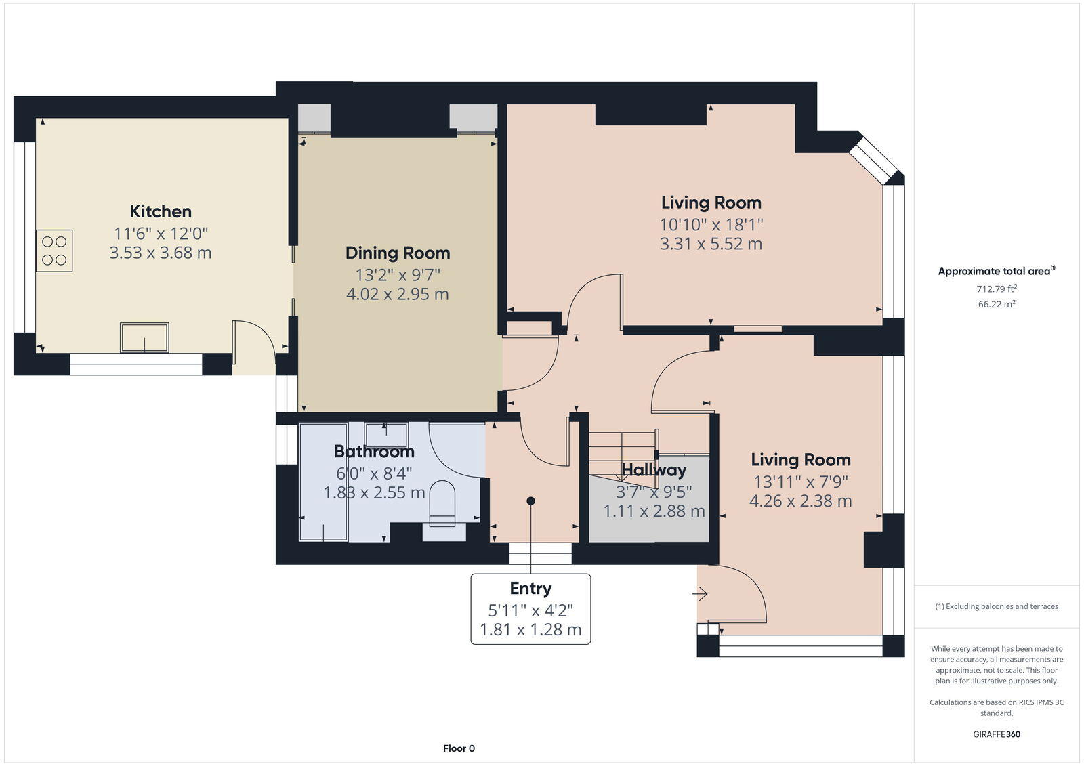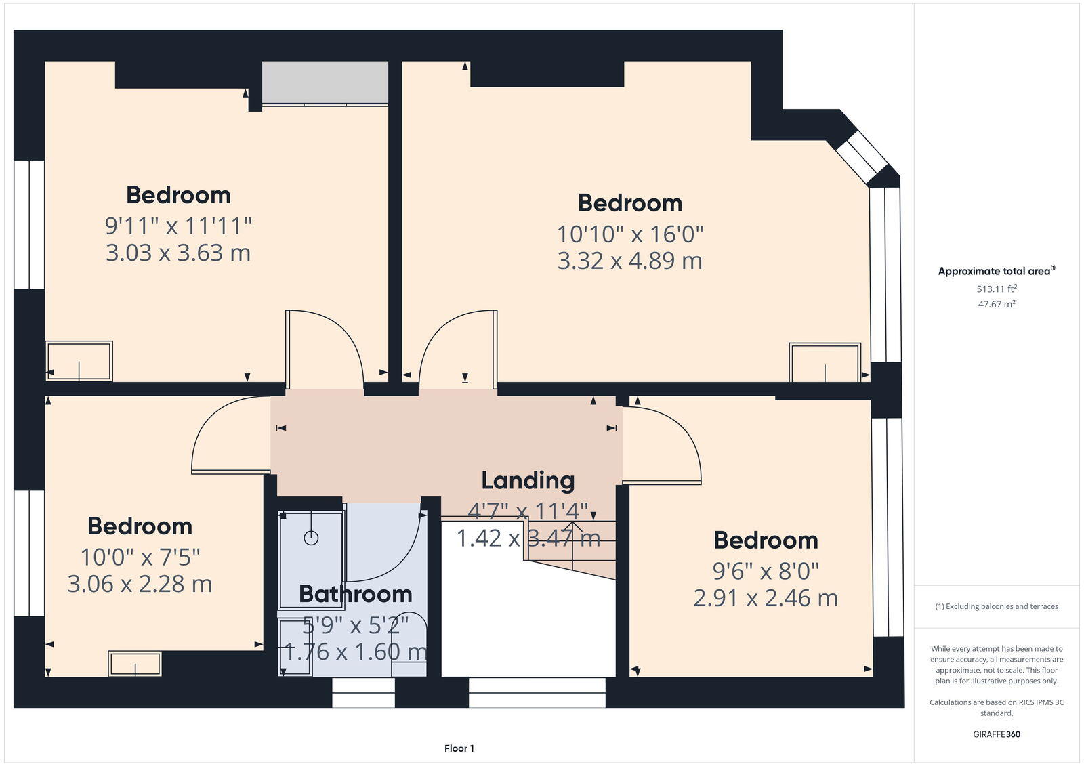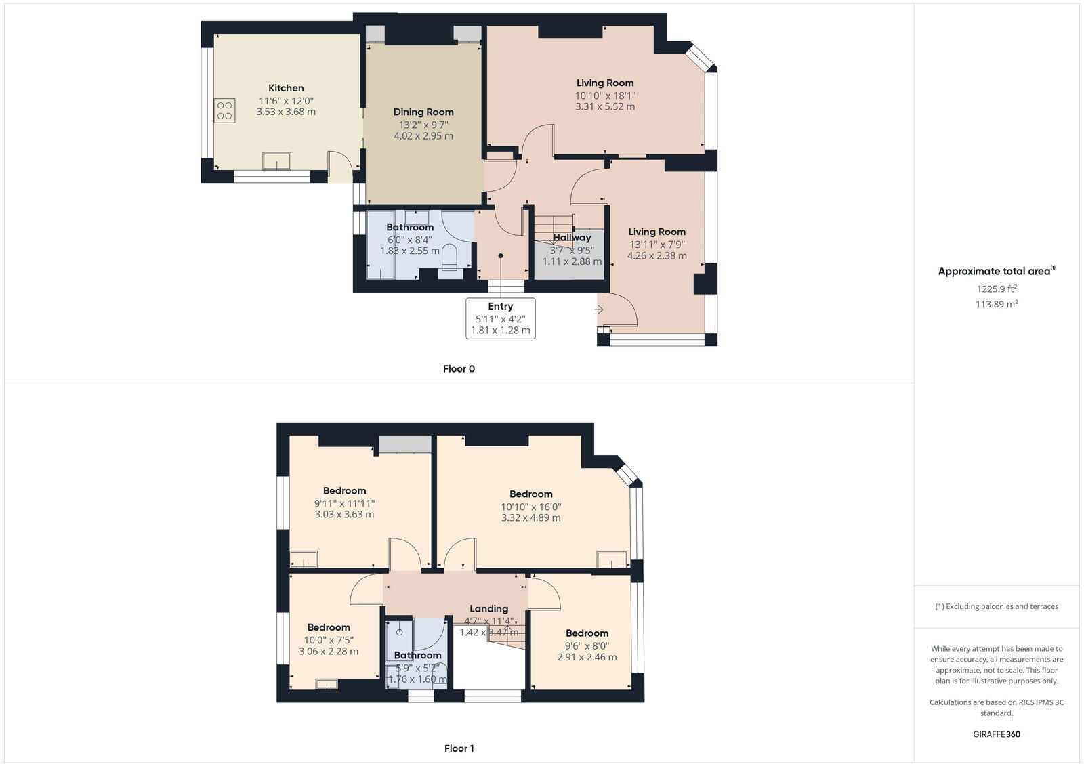Summary - 82 TEIGNMOUTH ROAD TORQUAY TQ1 4EX
4 bed 3 bath Semi-Detached
Driveway plus two garages for secure parking and storage
South-westerly secluded large garden surrounding the property
Self-contained basement studio with shower, WC and separate entrance
Four bedrooms across first and loft floors; flexible family layout
Potential to extend (front/side/rear) and add outbuildings, subject to consent
Cavity walls likely uninsulated — further insulation recommended
Energy Performance Rating D; some updating needed for efficiency
Medium flood risk for the wider area; local area shows higher deprivation
This spacious four-bedroom Edwardian semi sits over three floors on an elevated plot, offering flexible family living and scope for improvement. A self-contained basement studio with its own entrance is ideal for a home office, teenage annexe or rental income. The property includes two garages, a driveway and a secluded south-westerly garden that wraps around the house.
Internally the layout is traditional and generous: large lounge, separate dining room, sunroom, kitchen/breakfast room with granite work surfaces, utility and three bathrooms across levels. The loft has a Velux and houses a modern boiler. Subject to planning, there is potential to extend front, side or rear and add outbuildings — good for growing families or buyers wanting to add value.
Buyers should note factual drawbacks: cavity walls appear uninsulated (as built), the Energy Performance is D, and the area records higher local deprivation. Flooding risk is assessed as medium for the wider location. While the house is well-appointed, some updating and targeted renovation will be required to maximise comfort and efficiency.
Convenient for several ‘Good’-rated primary and secondary schools, the town centre, beaches and local amenities, this home suits families seeking space, a private garden and parking, or investors wanting a property with subdivision or rental potential (subject to consents). Verify any important items with a surveyor, especially insulation, drainage and planning constraints.
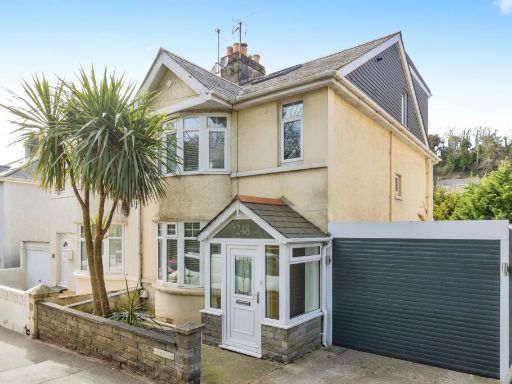 4 bedroom semi-detached house for sale in Teignmouth Road, Torquay, TQ1 — £325,000 • 4 bed • 1 bath • 1377 ft²
4 bedroom semi-detached house for sale in Teignmouth Road, Torquay, TQ1 — £325,000 • 4 bed • 1 bath • 1377 ft²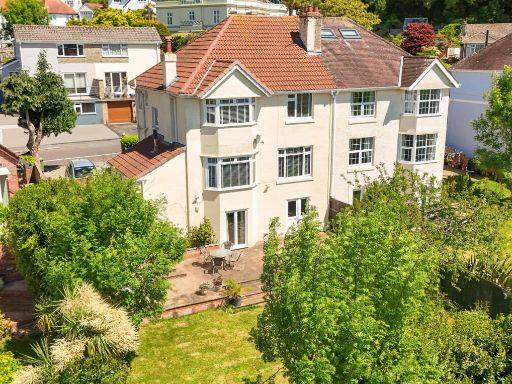 5 bedroom semi-detached house for sale in St. Katherines Road, Torquay, TQ1 4DE, TQ1 — £425,000 • 5 bed • 2 bath • 1477 ft²
5 bedroom semi-detached house for sale in St. Katherines Road, Torquay, TQ1 4DE, TQ1 — £425,000 • 5 bed • 2 bath • 1477 ft²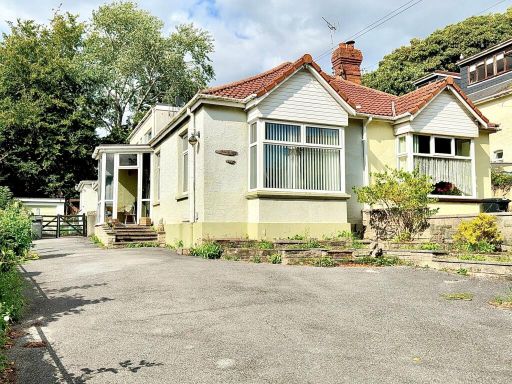 3 bedroom semi-detached house for sale in Old Woods Hill, Torquay, TQ2 — £335,000 • 3 bed • 2 bath • 1950 ft²
3 bedroom semi-detached house for sale in Old Woods Hill, Torquay, TQ2 — £335,000 • 3 bed • 2 bath • 1950 ft²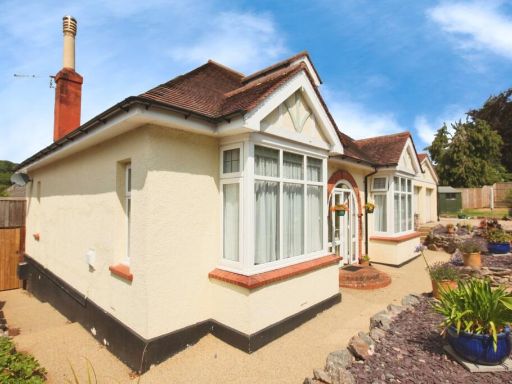 4 bedroom detached house for sale in Teignmouth Road, Torquay, TQ1 — £450,000 • 4 bed • 3 bath • 1565 ft²
4 bedroom detached house for sale in Teignmouth Road, Torquay, TQ1 — £450,000 • 4 bed • 3 bath • 1565 ft²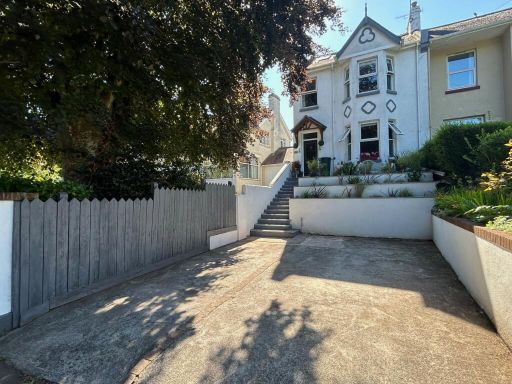 4 bedroom semi-detached house for sale in Teignmouth Road, Torquay, TQ1 — £500,000 • 4 bed • 3 bath • 1740 ft²
4 bedroom semi-detached house for sale in Teignmouth Road, Torquay, TQ1 — £500,000 • 4 bed • 3 bath • 1740 ft²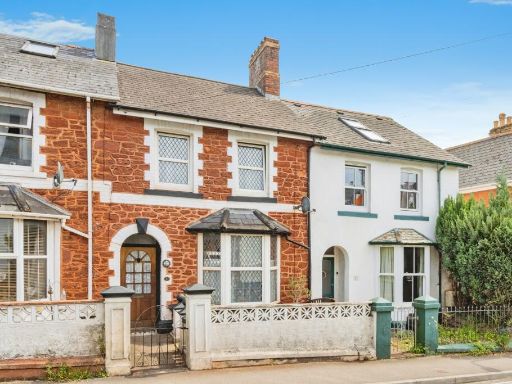 4 bedroom terraced house for sale in Sherwell Lane, Torquay, TQ2 — £300,000 • 4 bed • 3 bath • 1367 ft²
4 bedroom terraced house for sale in Sherwell Lane, Torquay, TQ2 — £300,000 • 4 bed • 3 bath • 1367 ft²