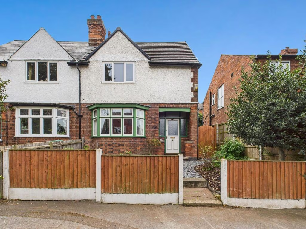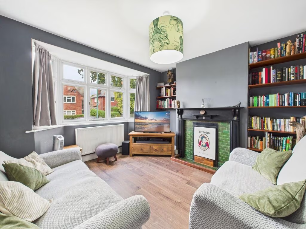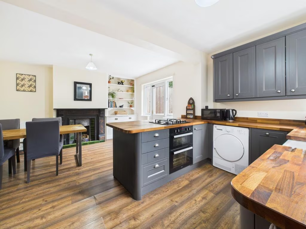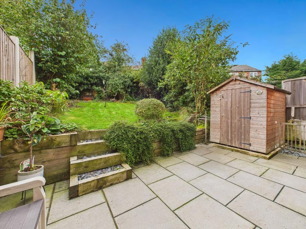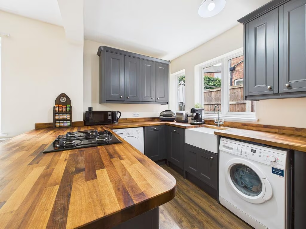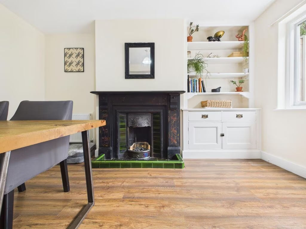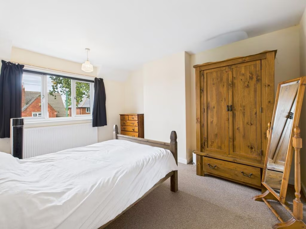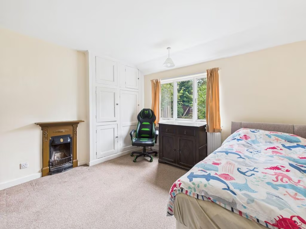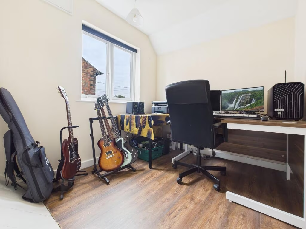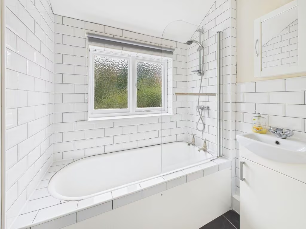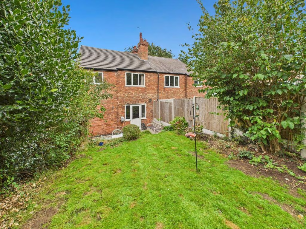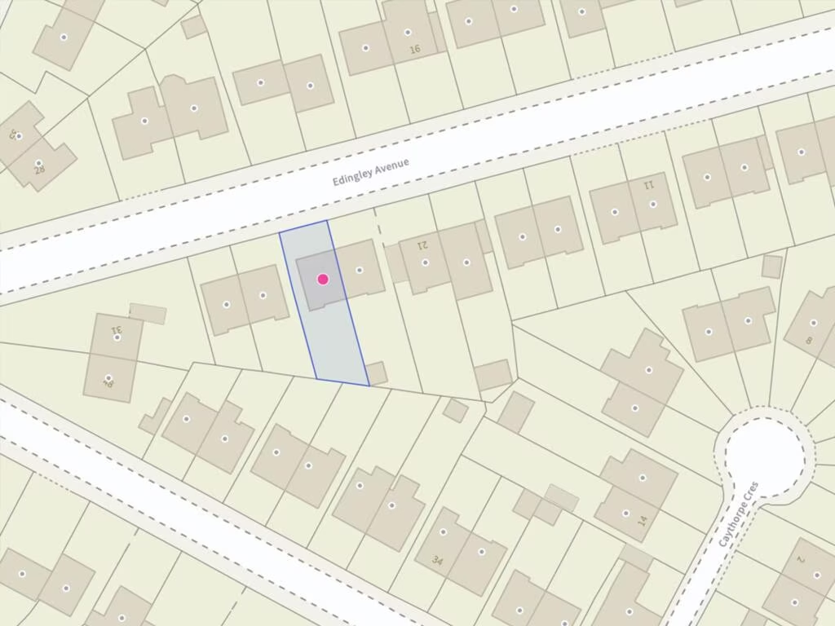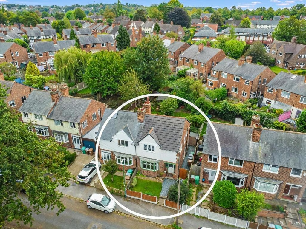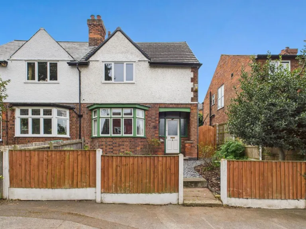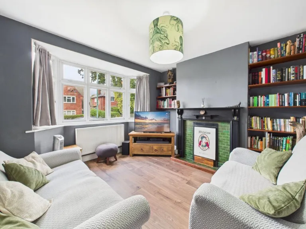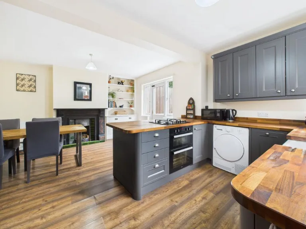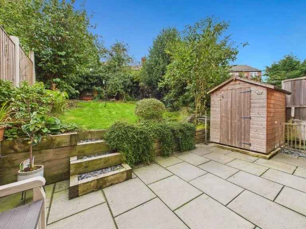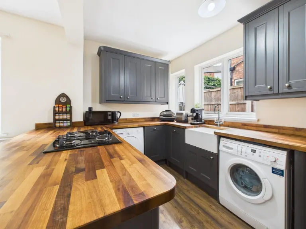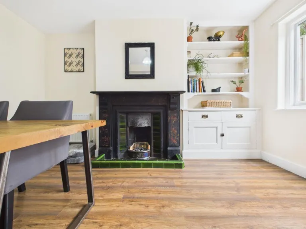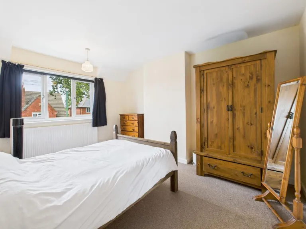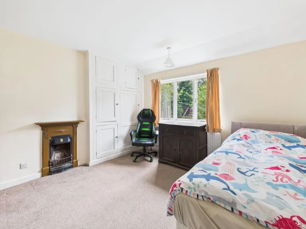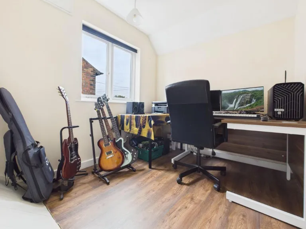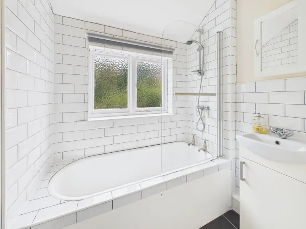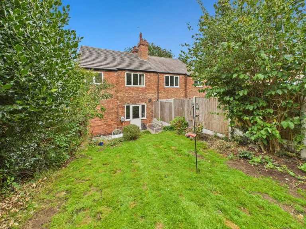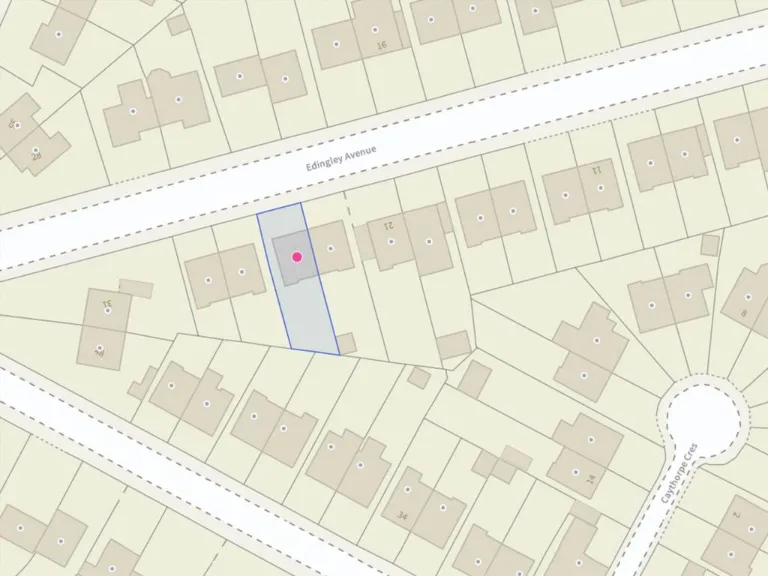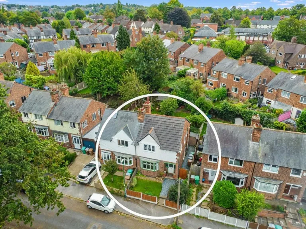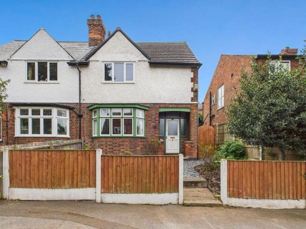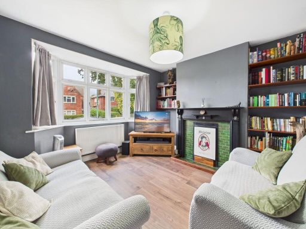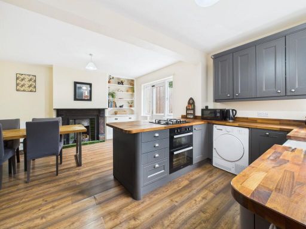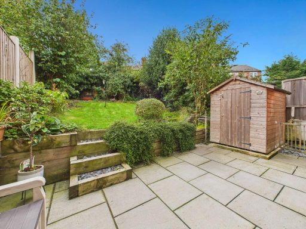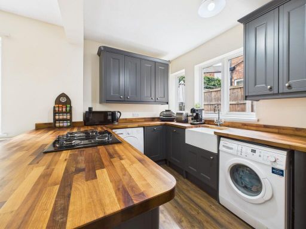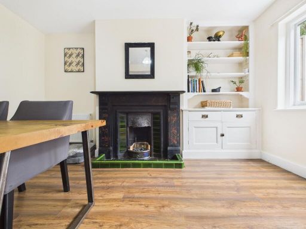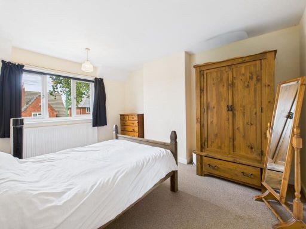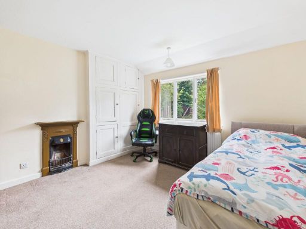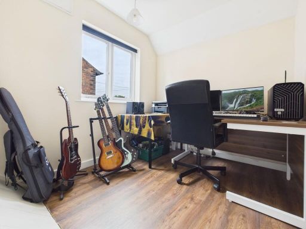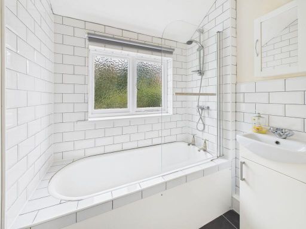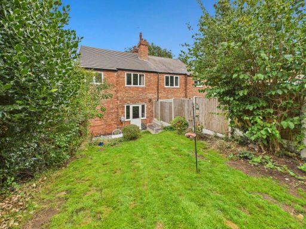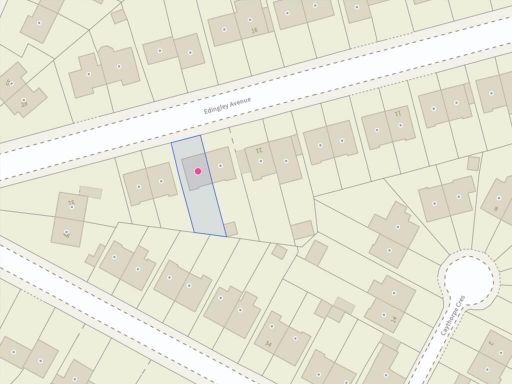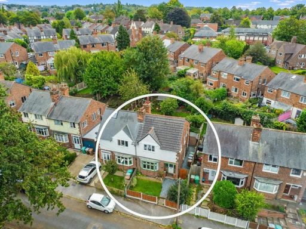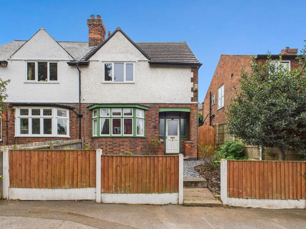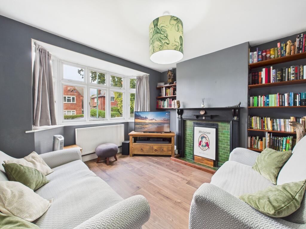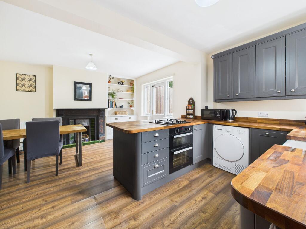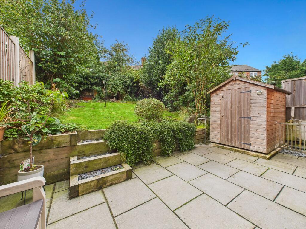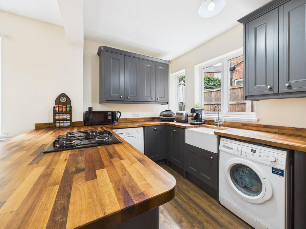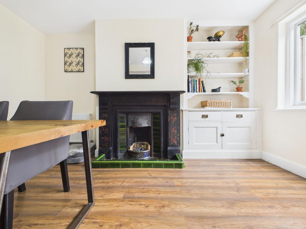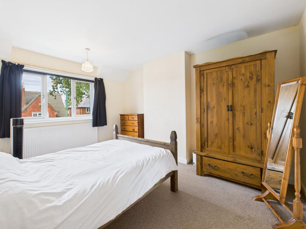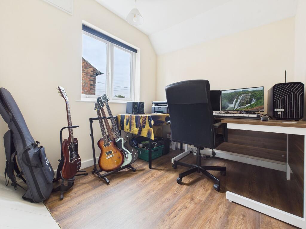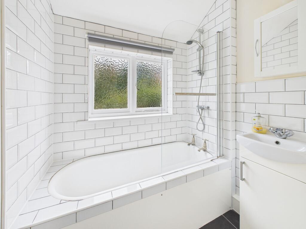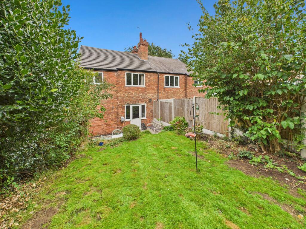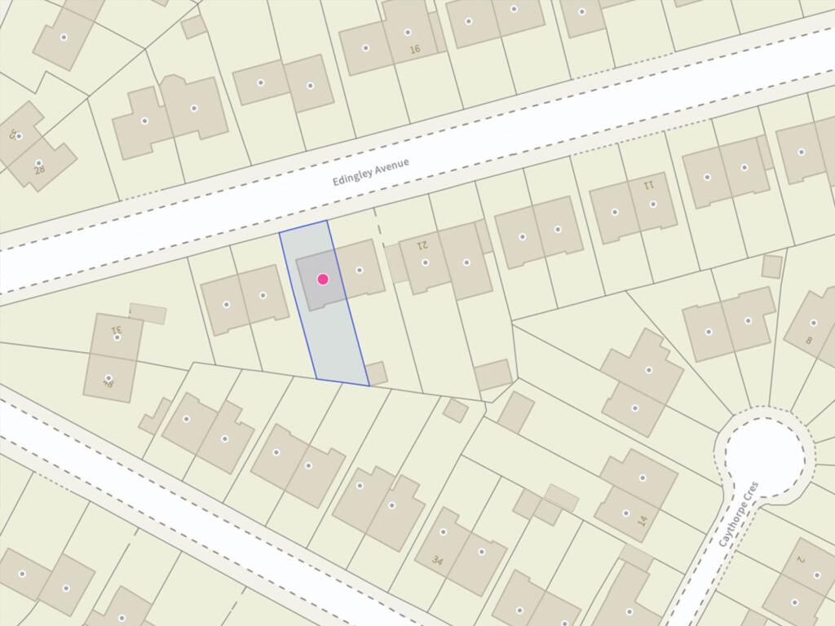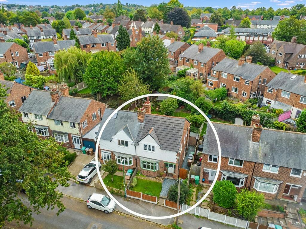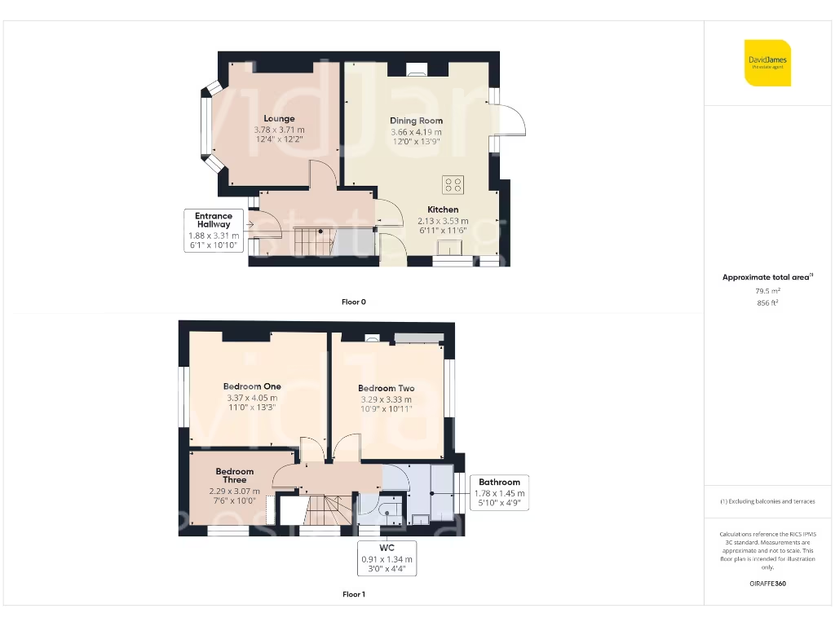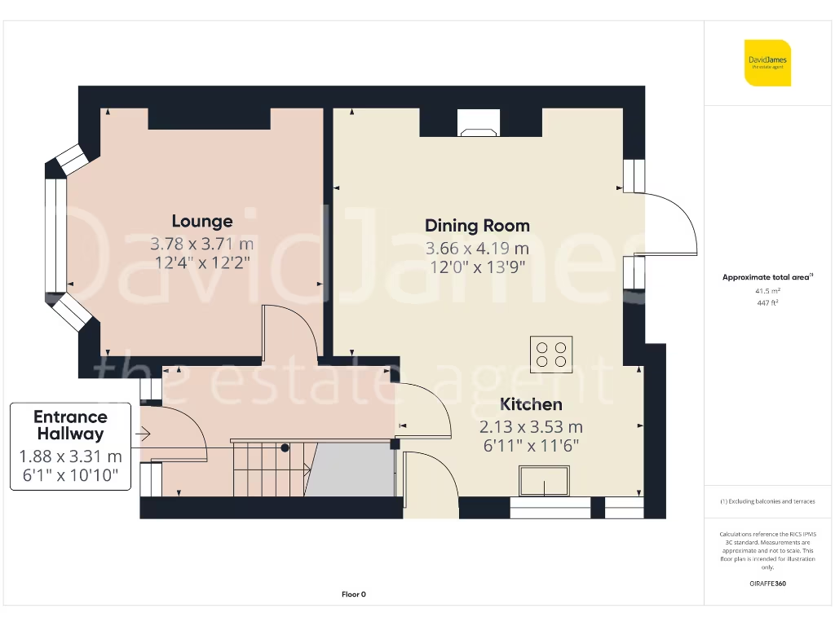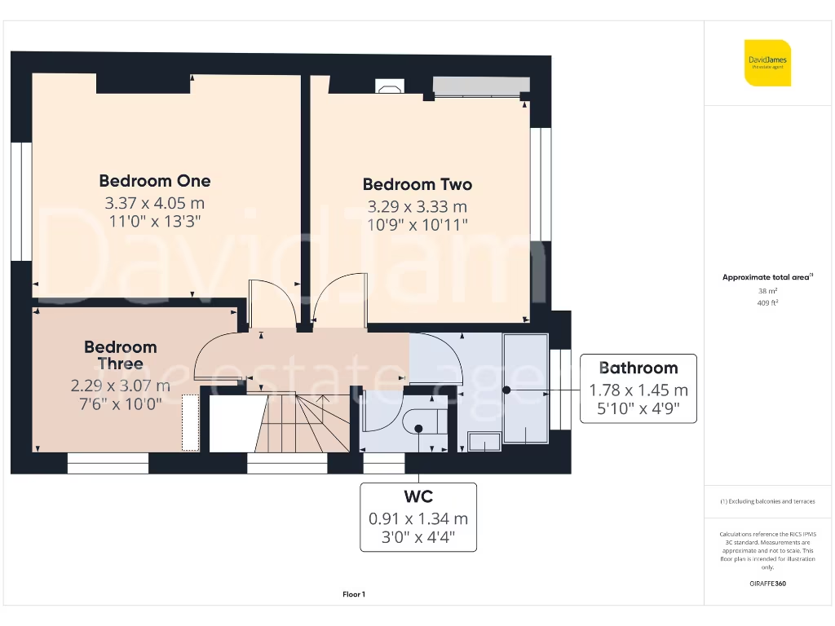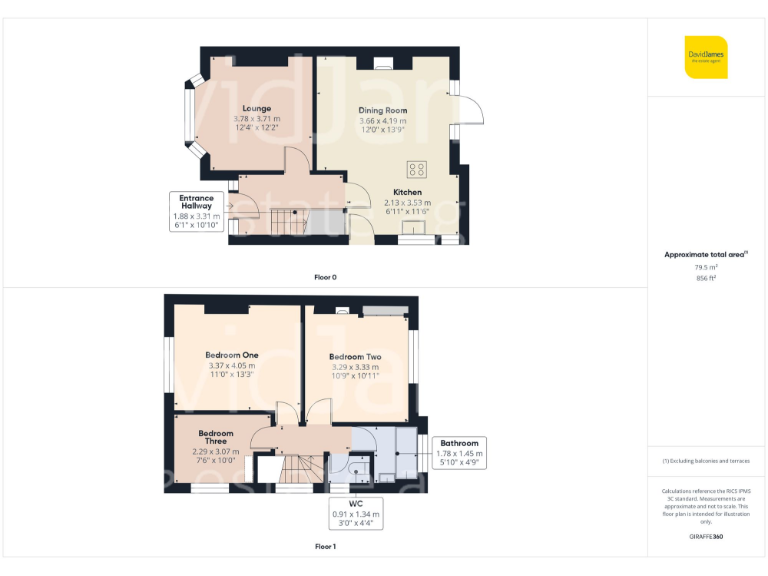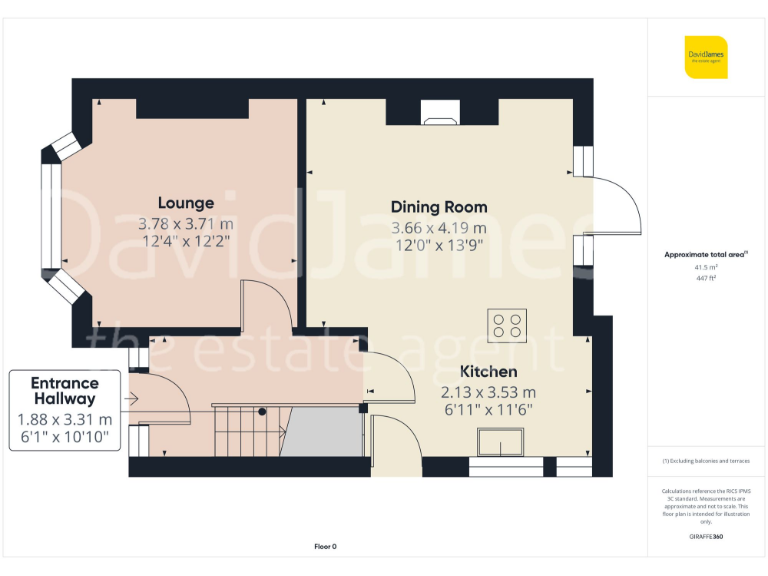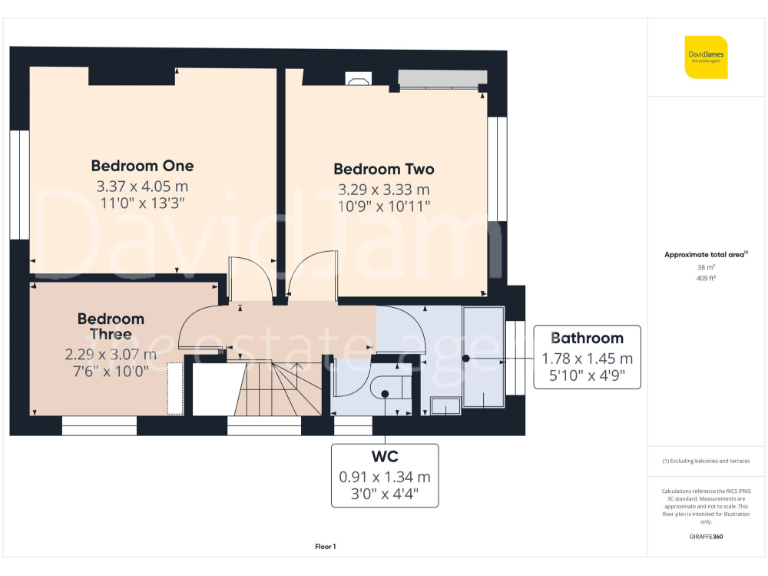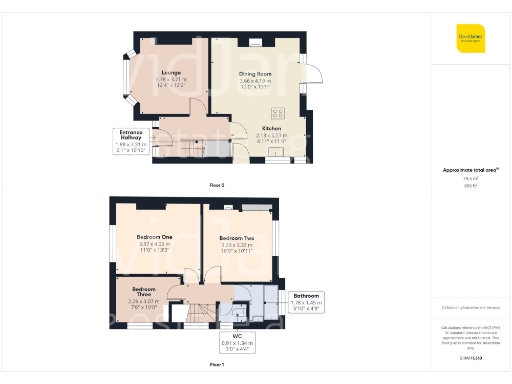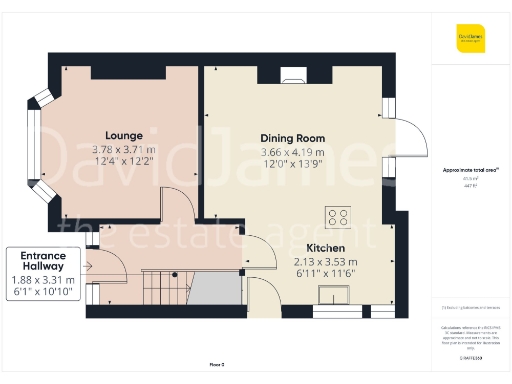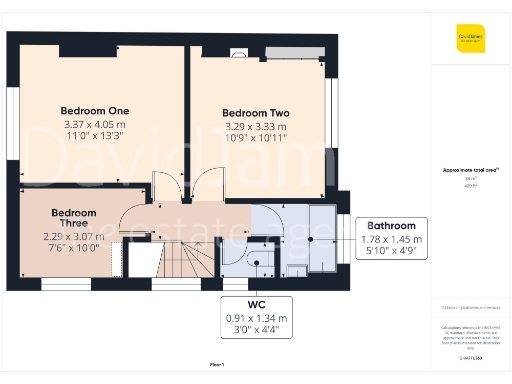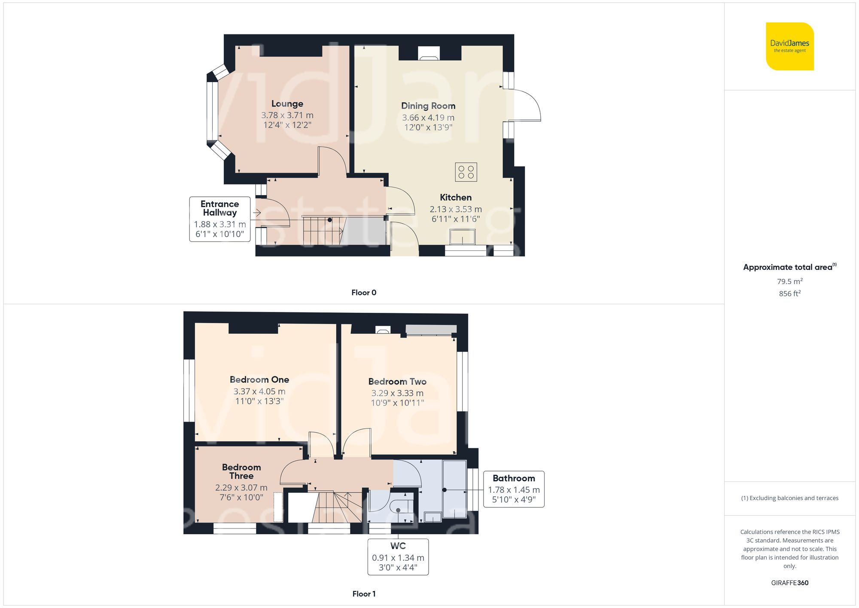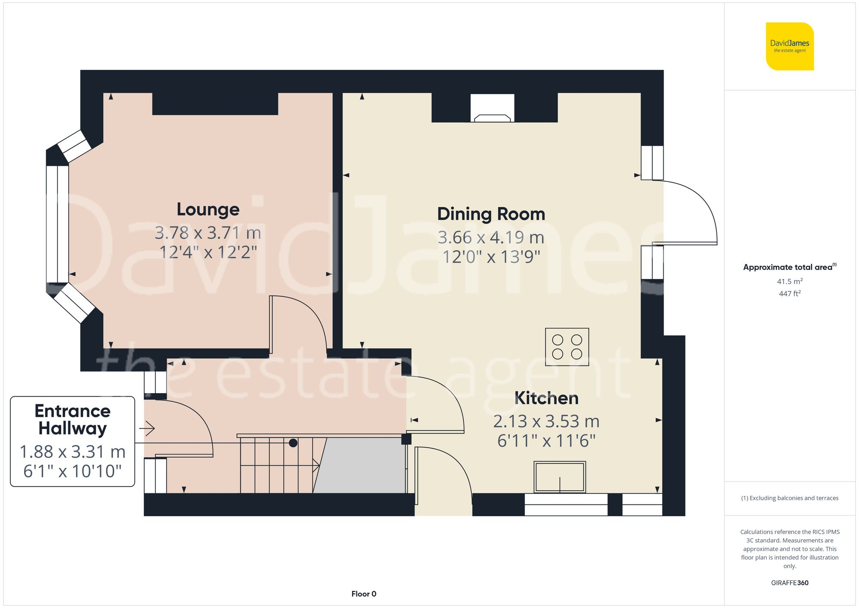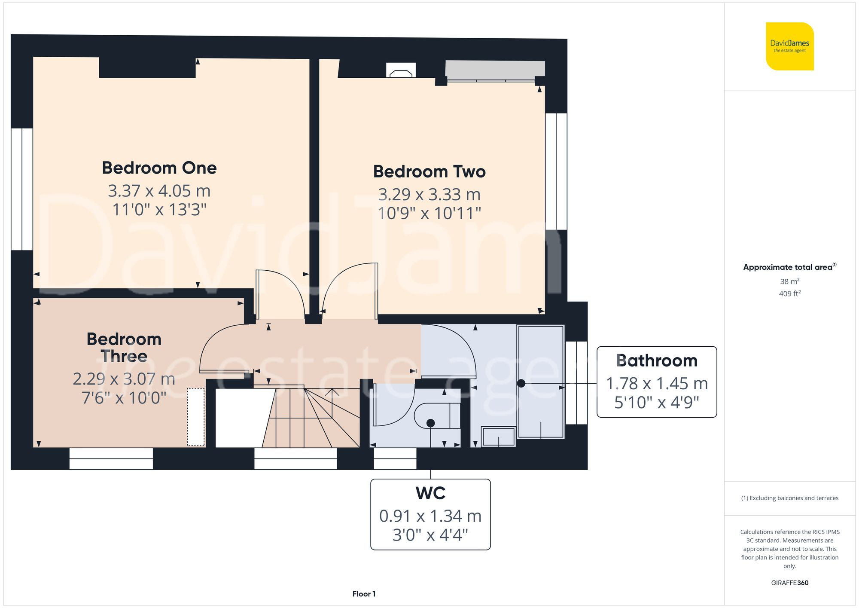Summary - 25 EDINGLEY AVENUE NOTTINGHAM NG5 3DP
3 bed 1 bath Semi-Detached
Light-filled three-bed close to schools, transport and the hospital.
Bay-fronted lounge with period fireplace and hardwood floors
Kitchen with Belfast sink, timber worktops and integrated appliances
Two double bedrooms plus a versatile single room
Boarded loft with lighting provides excellent storage space
Enclosed rear garden with patio and lawn; small front garden
Separate WC in addition to family bathroom with mains shower
Solid-brick 1930s build; assumed no wall insulation — energy upgrades likely
Main heating listed as room heaters/dual fuel despite boiler present
This well-presented three-bedroom semi-detached house blends original Edwardian character with several modern updates, ideal for a growing family or healthcare professional. The front bay lounge and dining room retain period fireplaces and warm wood flooring, creating welcoming living spaces filled with natural light. The kitchen is fitted with timber worktops, a Belfast sink and integrated appliances, opening onto a private rear garden with patio and lawn.
Practical features include a boarded loft with lighting for strong storage, replaced radiators and a Bosch Worcester boiler. The home has a separate WC alongside the family bathroom and two generous double bedrooms plus a third single room suited to a nursery or home office. Local benefits are strong: Sherwood’s amenities, frequent transport links and close proximity to Nottingham City Hospital and several well-rated primary schools.
Buyers should note a few material points: the property is an older solid-brick build (1930s–1940s) with assumed no wall insulation and primary heating listed as room heaters/dual fuel, so buyers wanting highest energy efficiency may need upgrades. The plot is modest and the area records higher levels of deprivation, though crime is low and broadband and mobile signals are good. Overall this is a comfortable, characterful family home with sensible scope for energy and cosmetic improvement.
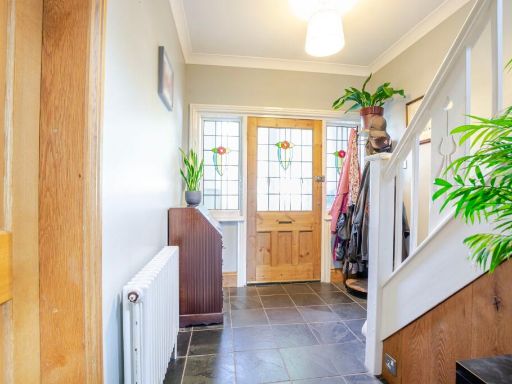 3 bedroom semi-detached house for sale in Perry Road, Nottingham, Nottinghamshire, NG5 1GN, NG5 — £299,950 • 3 bed • 1 bath • 1103 ft²
3 bedroom semi-detached house for sale in Perry Road, Nottingham, Nottinghamshire, NG5 1GN, NG5 — £299,950 • 3 bed • 1 bath • 1103 ft²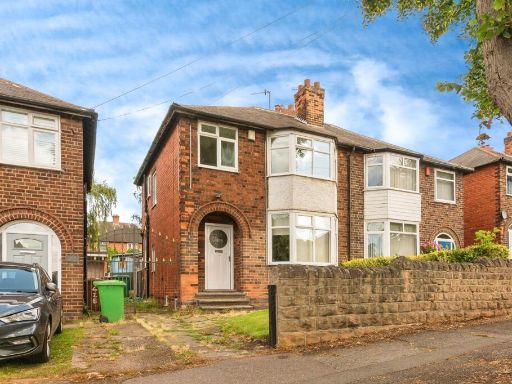 3 bedroom semi-detached house for sale in Perry Road, NOTTINGHAM, Nottinghamshire, NG5 — £240,000 • 3 bed • 1 bath • 1005 ft²
3 bedroom semi-detached house for sale in Perry Road, NOTTINGHAM, Nottinghamshire, NG5 — £240,000 • 3 bed • 1 bath • 1005 ft²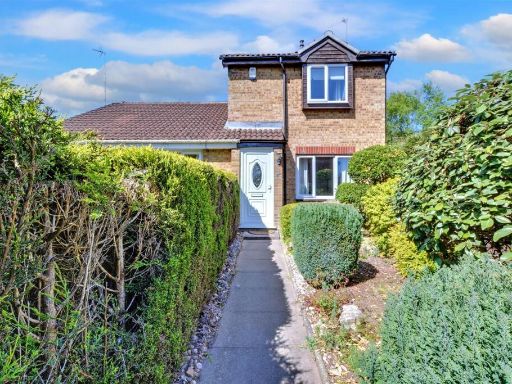 3 bedroom semi-detached house for sale in Finsbury Road, Arnold, Nottingham, NG5 — £200,000 • 3 bed • 1 bath • 488 ft²
3 bedroom semi-detached house for sale in Finsbury Road, Arnold, Nottingham, NG5 — £200,000 • 3 bed • 1 bath • 488 ft²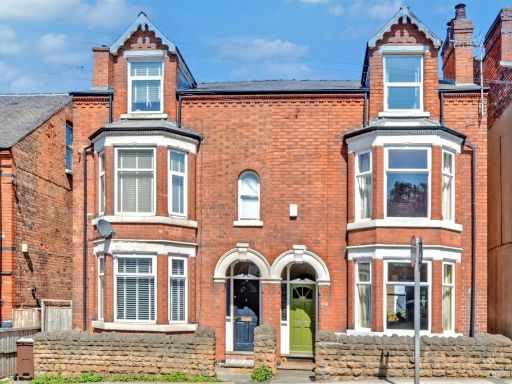 3 bedroom semi-detached house for sale in Nottingham Road, Nottingham, NG7 — £250,000 • 3 bed • 1 bath • 1173 ft²
3 bedroom semi-detached house for sale in Nottingham Road, Nottingham, NG7 — £250,000 • 3 bed • 1 bath • 1173 ft²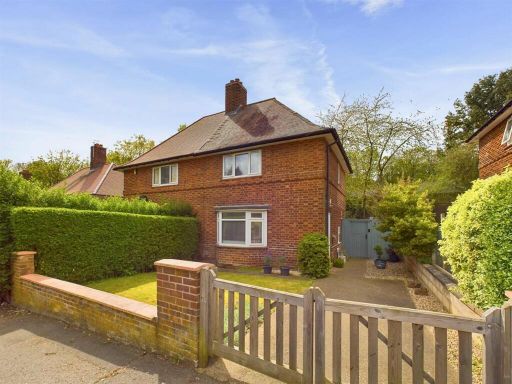 2 bedroom semi-detached house for sale in The Wells Road, Nottingham, NG3 — £200,000 • 2 bed • 1 bath • 737 ft²
2 bedroom semi-detached house for sale in The Wells Road, Nottingham, NG3 — £200,000 • 2 bed • 1 bath • 737 ft²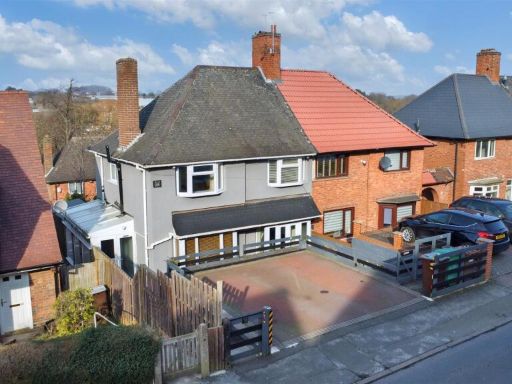 3 bedroom semi-detached house for sale in Costock Avenue, Nottingham, NG5 — £220,000 • 3 bed • 1 bath • 991 ft²
3 bedroom semi-detached house for sale in Costock Avenue, Nottingham, NG5 — £220,000 • 3 bed • 1 bath • 991 ft²