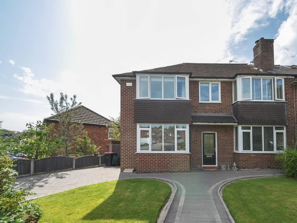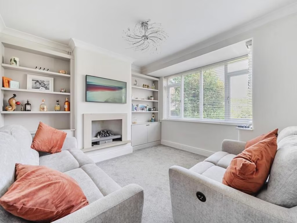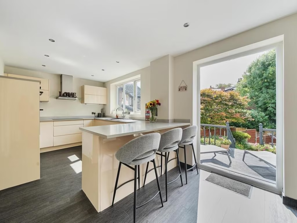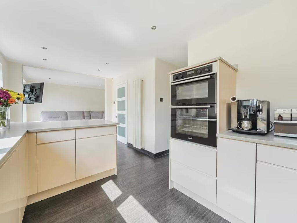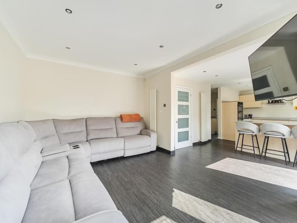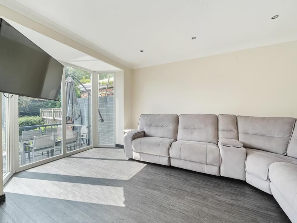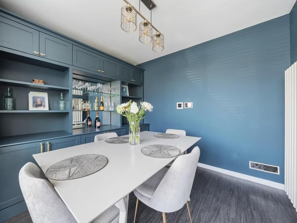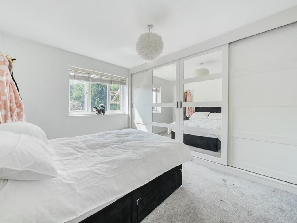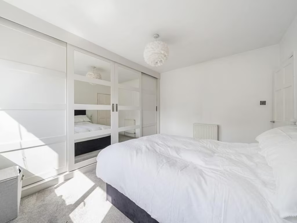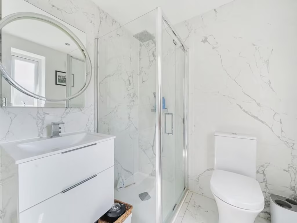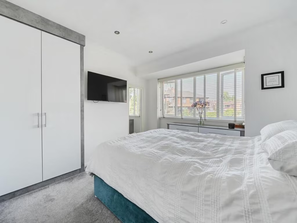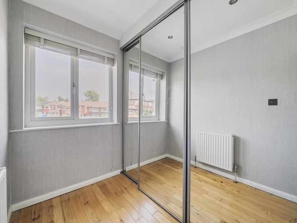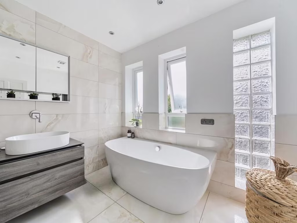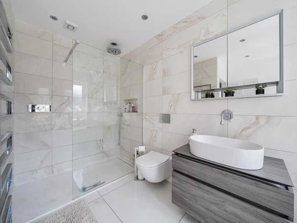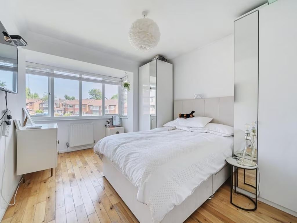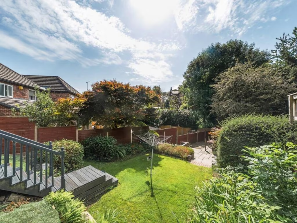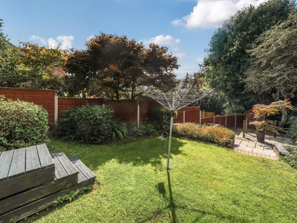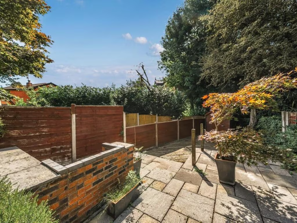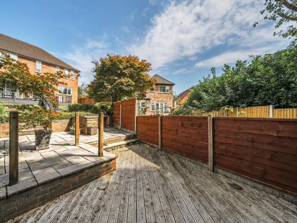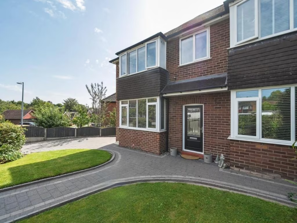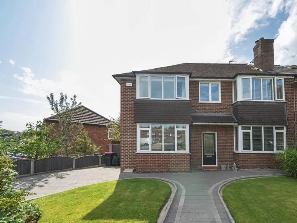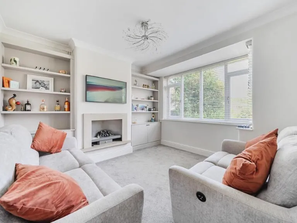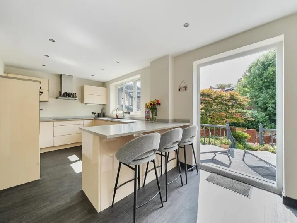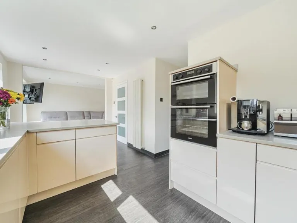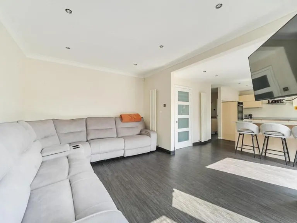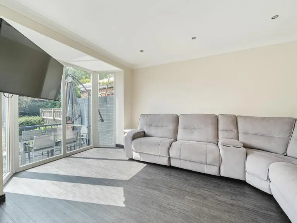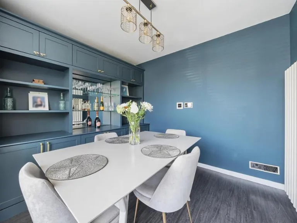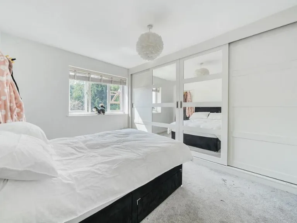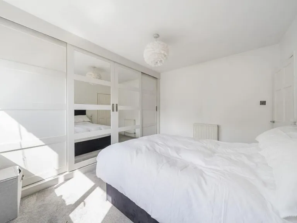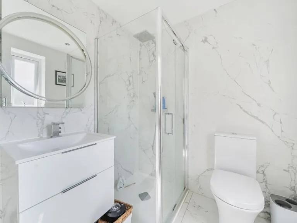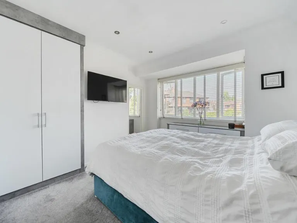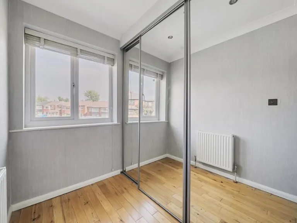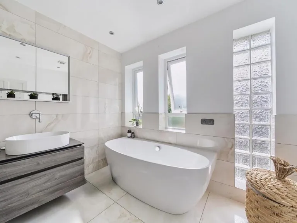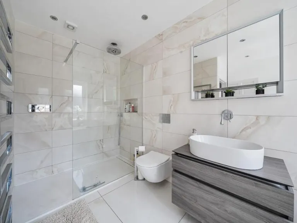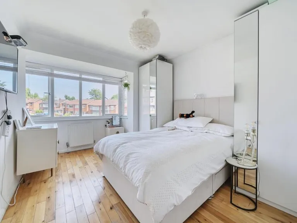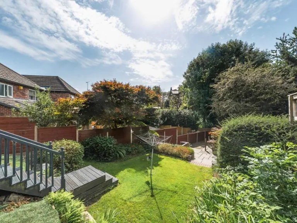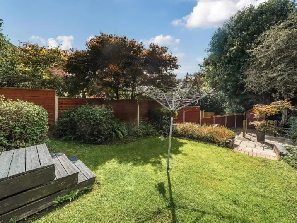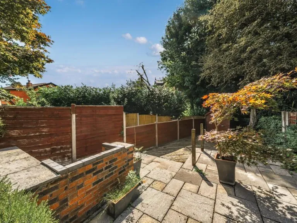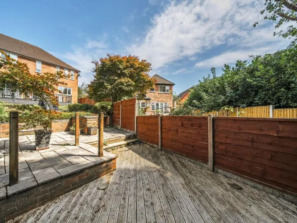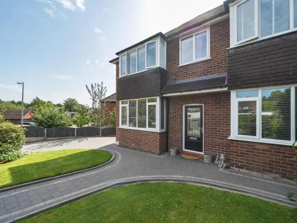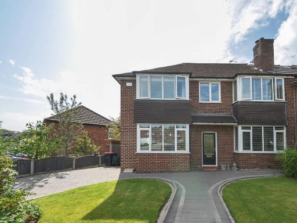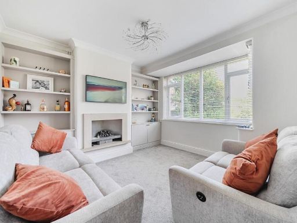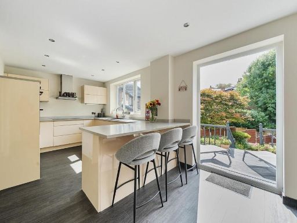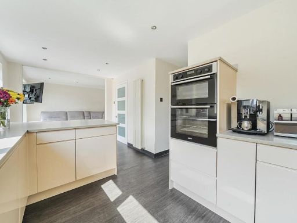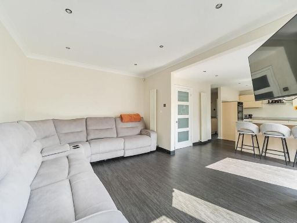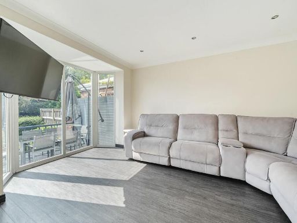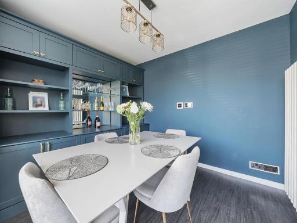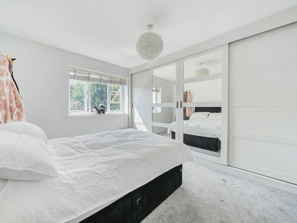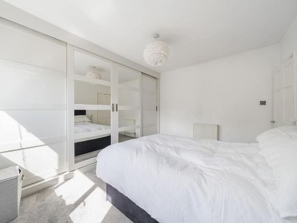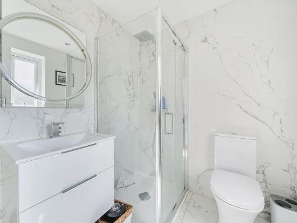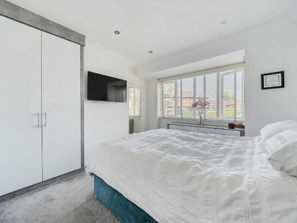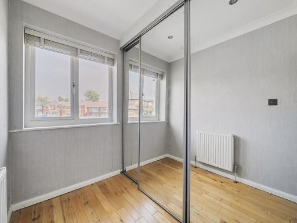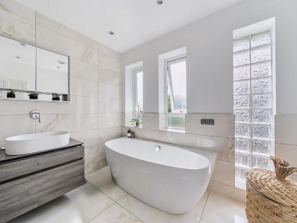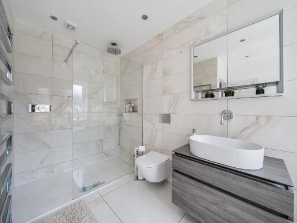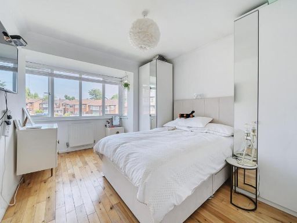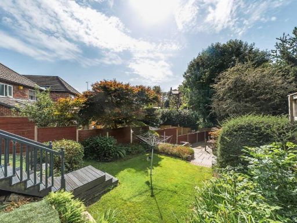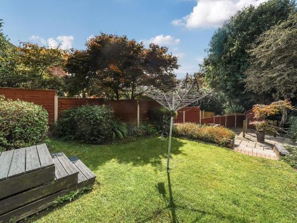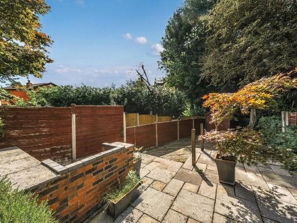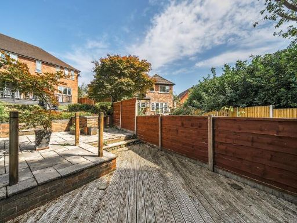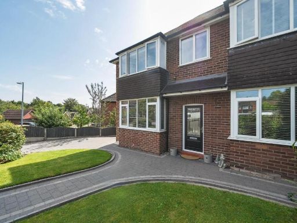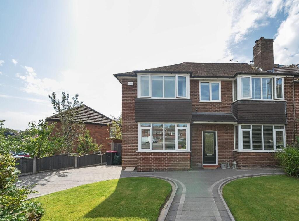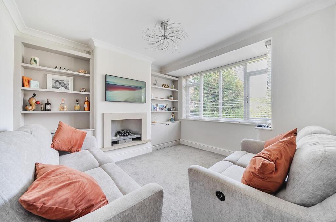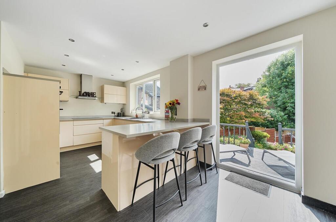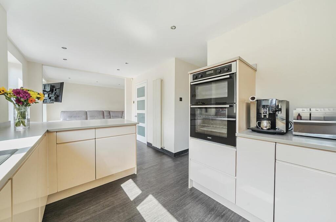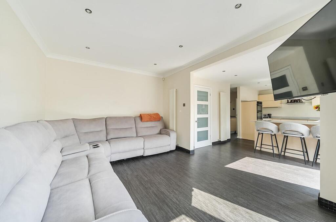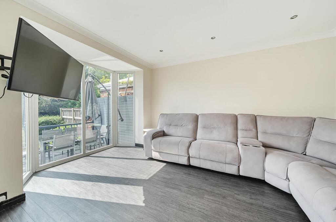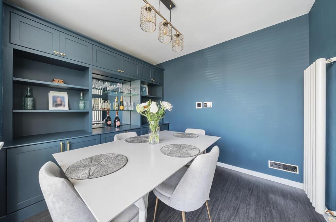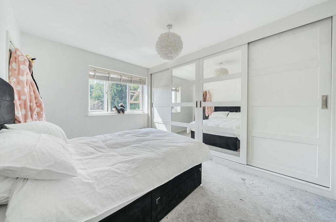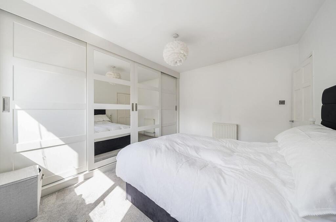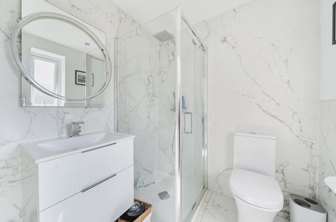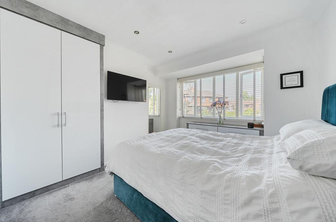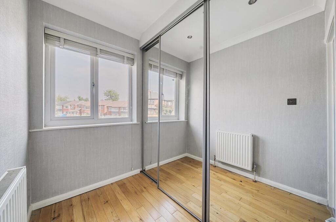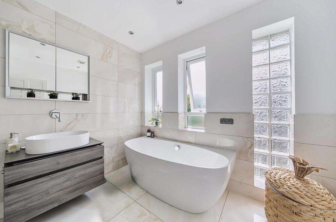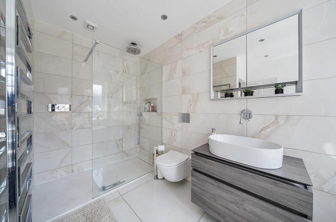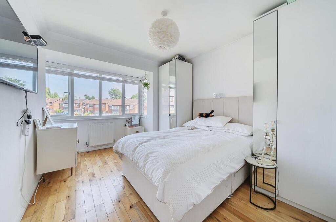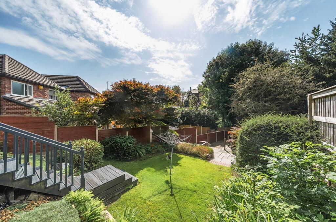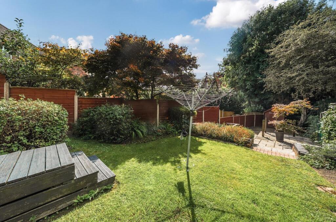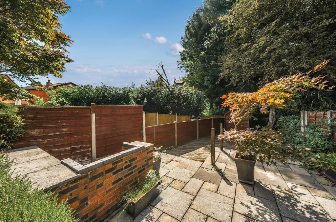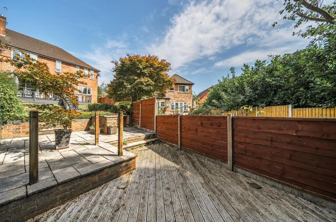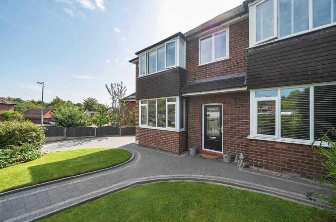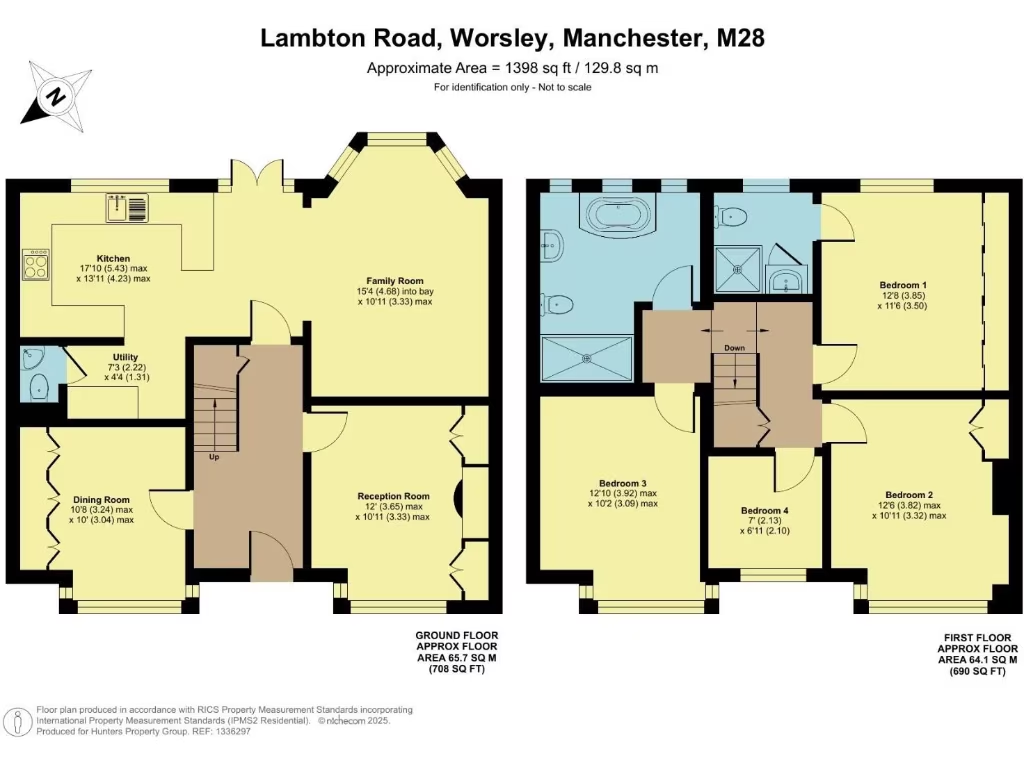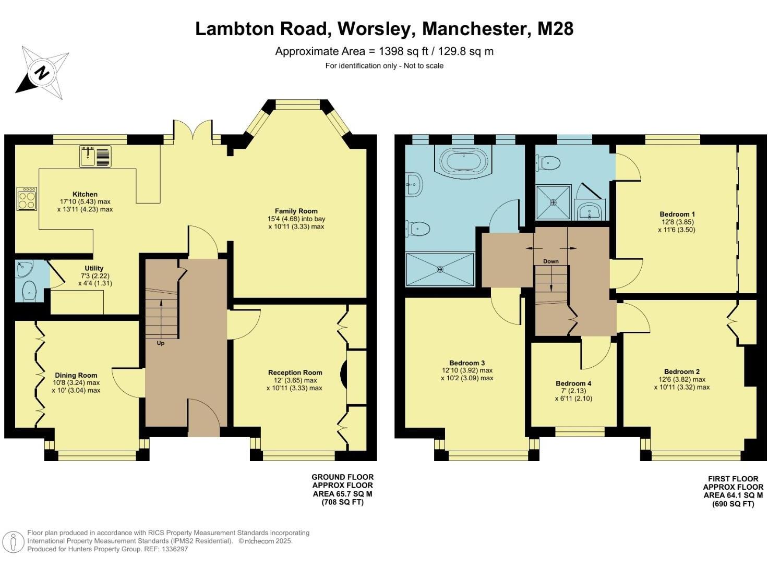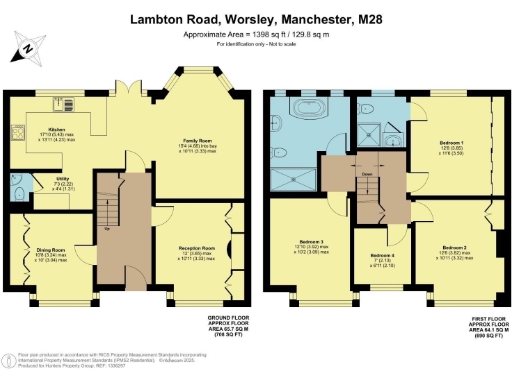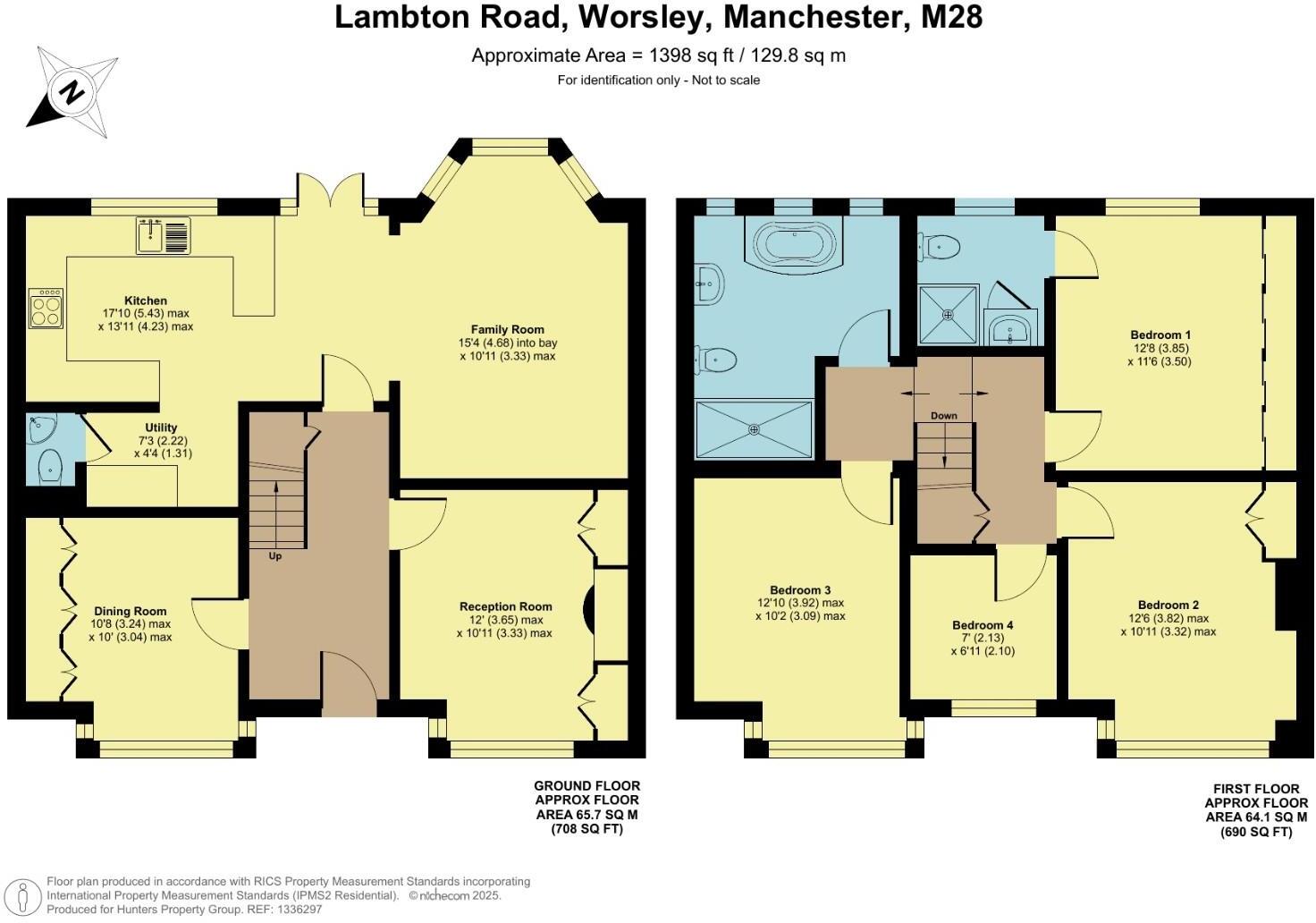Summary - 9 LAMBTON ROAD WORSLEY MANCHESTER M28 2SU
4 bed 2 bath Semi-Detached
Spacious four-bedroom property with private garden and ready-to-move-in presentation.
Extended four-bedroom semi with large open-plan kitchen family room
Private south-facing rear garden with raised decking area
Three reception rooms plus utility and downstairs WC
Newly fitted family bathroom and principal en-suite
Off-street driveway parking and generous front garden
Leasehold — 917 years remaining; ground rent £6 per year
Electric room heaters/main fuel electricity — potentially higher bills
Solid brick walls (no assumed insulation) — potential upgrade needed
Set on one of Worsley’s most sought-after roads, this extended four-bedroom semi offers generous, family-focused accommodation across an intelligently laid-out floorplan. The ground floor delivers three reception rooms and a large open-plan kitchen/family area with integrated units, plus a utility and downstairs WC — ideal for daily family life and social entertaining. The house has been newly renovated and is presented move-in ready.
Upstairs, the principal bedroom has a newly fitted en-suite and three further bedrooms serve family, guests or home working. The stylish family bathroom is recently updated. Large windows and the elevated plot provide good natural light throughout. Externally there’s a private south-facing rear garden with decking, plus off-street driveway parking.
Practical details to note: the property is leasehold with 917 years remaining and a nominal ground rent of £6. Heating is by electric room heaters and the main fuel is electricity, which may mean higher running costs compared with gas-heated homes. The brick walls are original solid construction with no insulation assumed, so buyers may wish to budget for any future thermal upgrades.
Overall this home suits a growing family seeking space and convenience in an affluent area close to highly rated schools, shops and transport links. It offers immediate comfort while also providing sensible scope for further energy-efficiency improvements or cosmetic personalisation if desired.
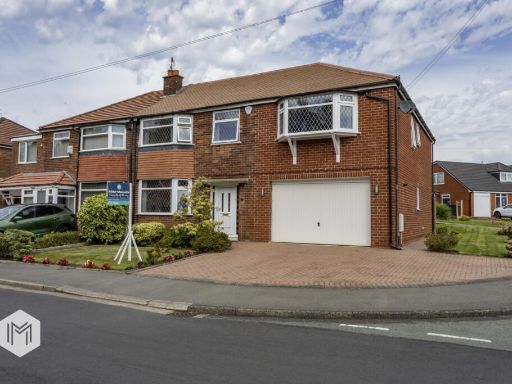 5 bedroom semi-detached house for sale in Shawbrook Avenue, Worsley, Manchester, M28 7UE, M28 — £450,000 • 5 bed • 2 bath • 2172 ft²
5 bedroom semi-detached house for sale in Shawbrook Avenue, Worsley, Manchester, M28 7UE, M28 — £450,000 • 5 bed • 2 bath • 2172 ft²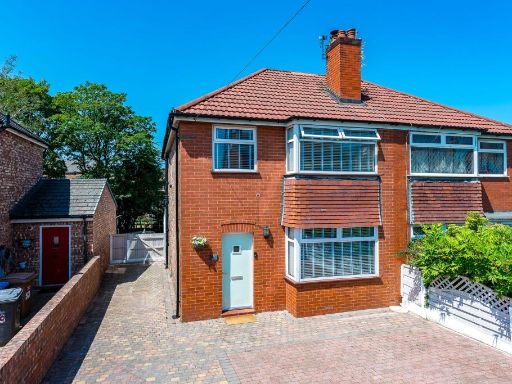 3 bedroom semi-detached house for sale in Lambton Road, Worsley, M28 — £490,000 • 3 bed • 1 bath • 1375 ft²
3 bedroom semi-detached house for sale in Lambton Road, Worsley, M28 — £490,000 • 3 bed • 1 bath • 1375 ft²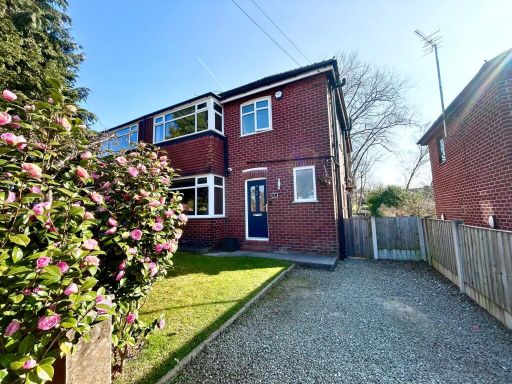 3 bedroom semi-detached house for sale in Lambton Road, Worsley, M28 — £450,000 • 3 bed • 2 bath
3 bedroom semi-detached house for sale in Lambton Road, Worsley, M28 — £450,000 • 3 bed • 2 bath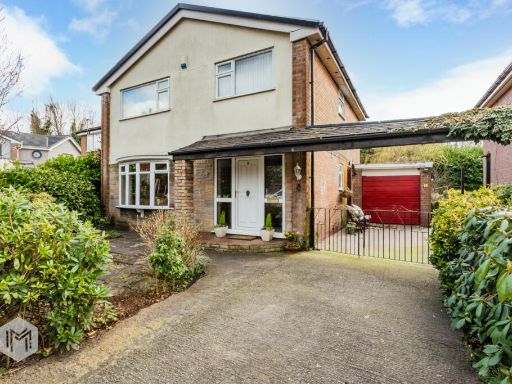 4 bedroom detached house for sale in Derwent Close, Worsley, Manchester, M28 0TR, M28 — £375,000 • 4 bed • 1 bath • 1439 ft²
4 bedroom detached house for sale in Derwent Close, Worsley, Manchester, M28 0TR, M28 — £375,000 • 4 bed • 1 bath • 1439 ft²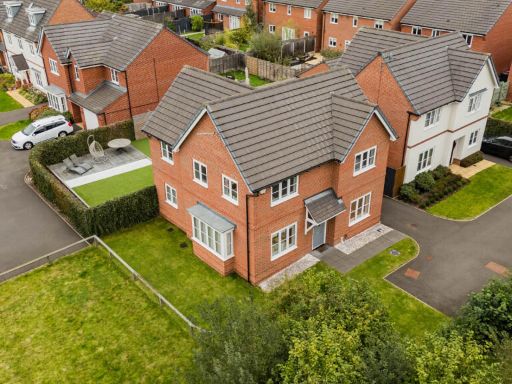 4 bedroom detached house for sale in Marple Gardens, Worsley, Manchester, M28 3XS, M28 — £495,000 • 4 bed • 2 bath • 1275 ft²
4 bedroom detached house for sale in Marple Gardens, Worsley, Manchester, M28 3XS, M28 — £495,000 • 4 bed • 2 bath • 1275 ft²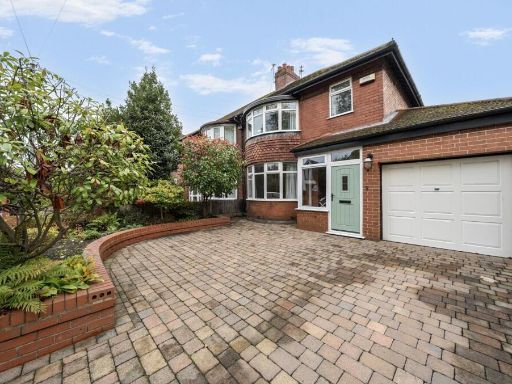 3 bedroom semi-detached house for sale in Lumber Lane, Worsley, M28 — £475,000 • 3 bed • 1 bath • 1163 ft²
3 bedroom semi-detached house for sale in Lumber Lane, Worsley, M28 — £475,000 • 3 bed • 1 bath • 1163 ft²