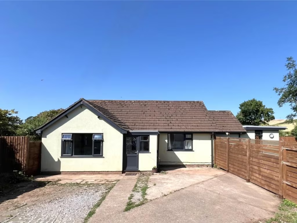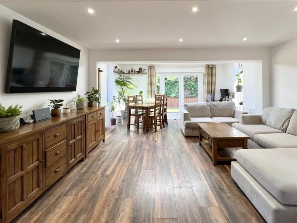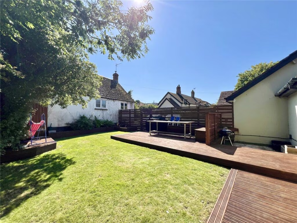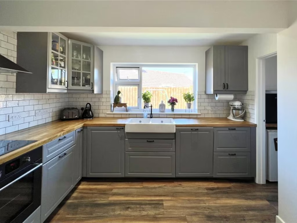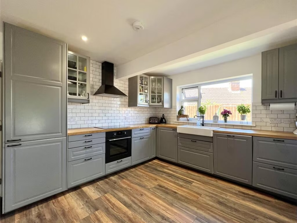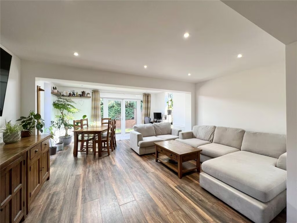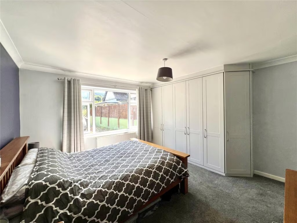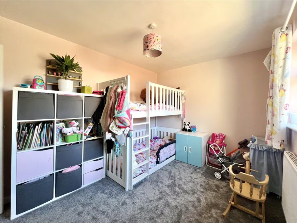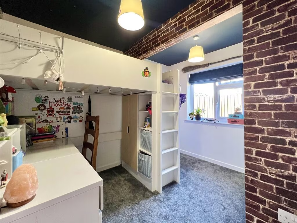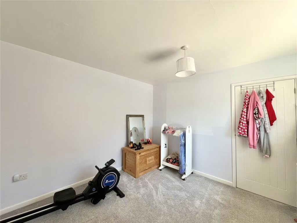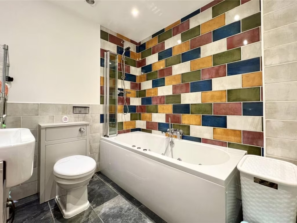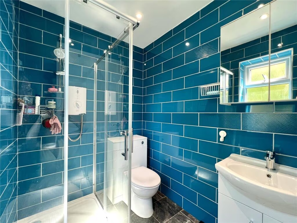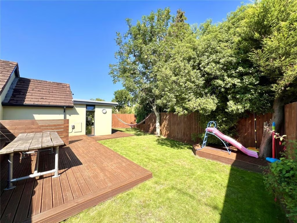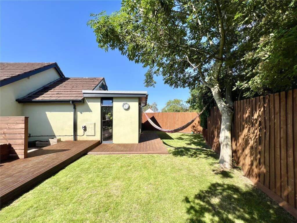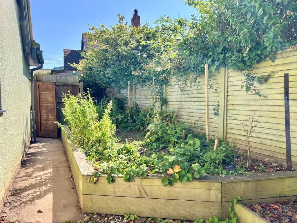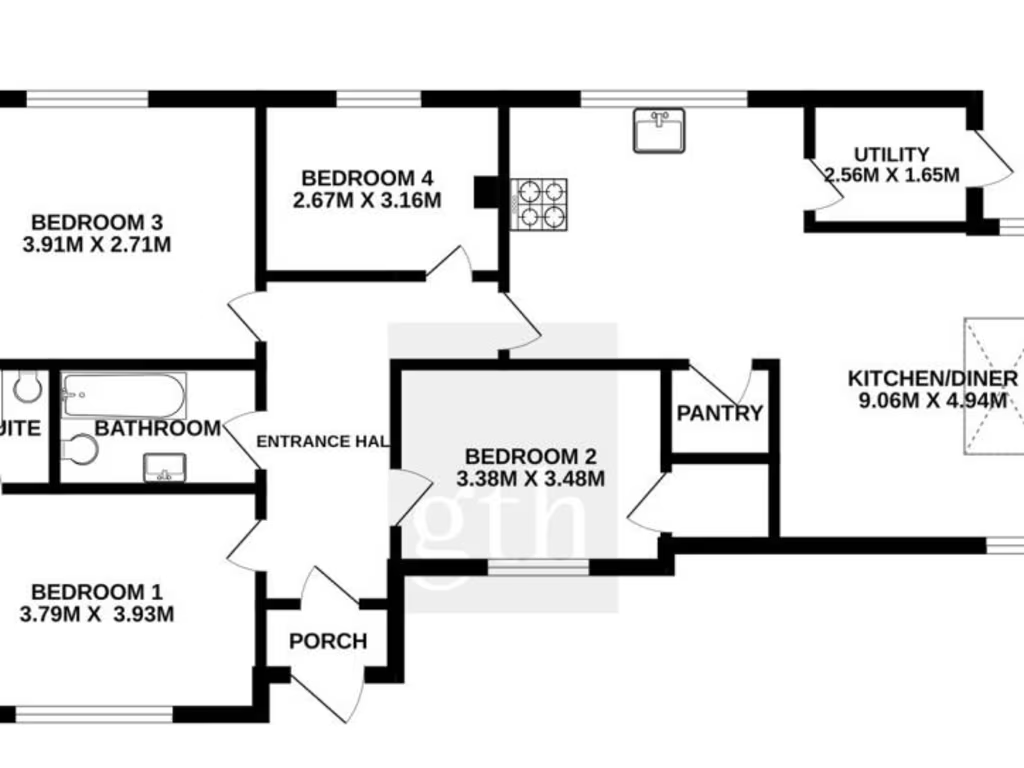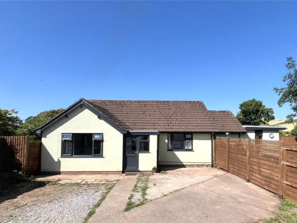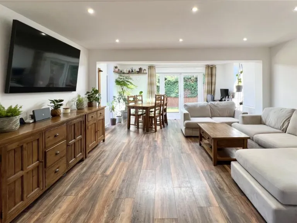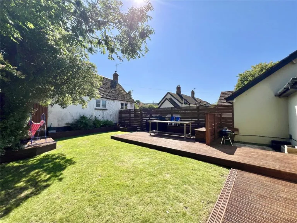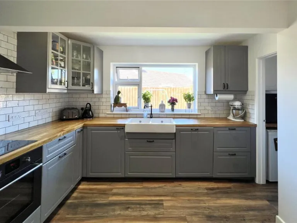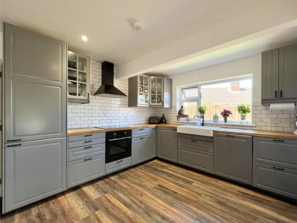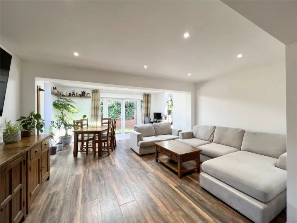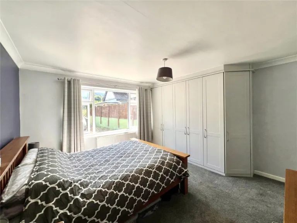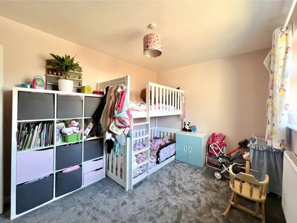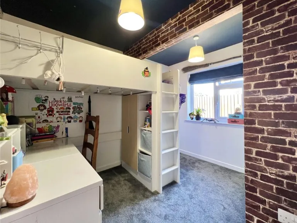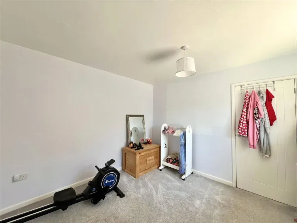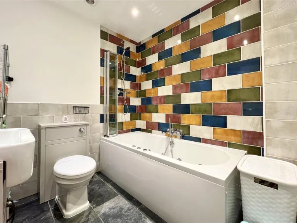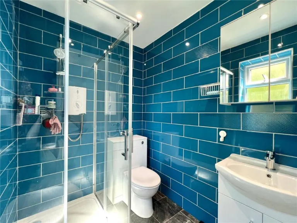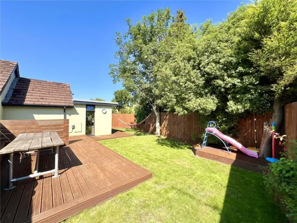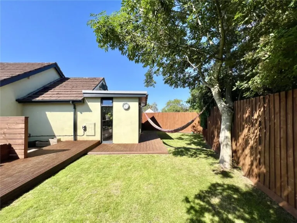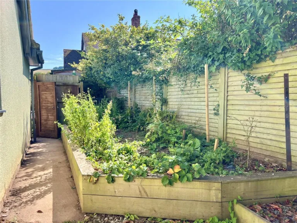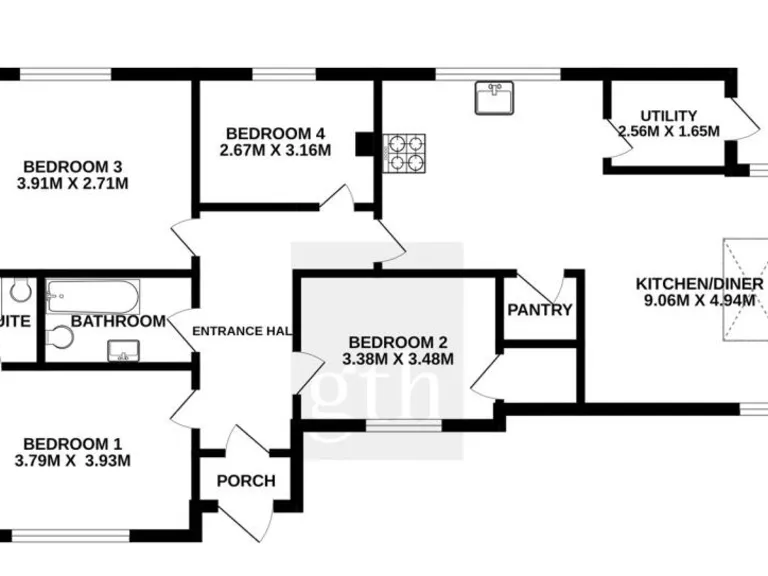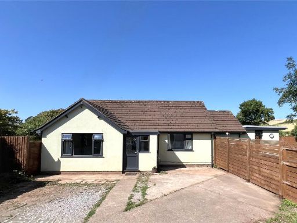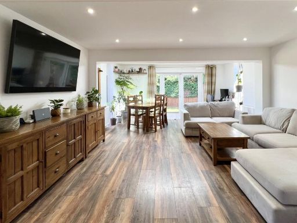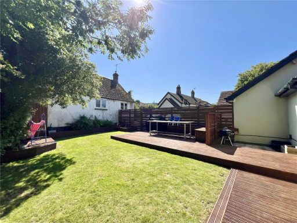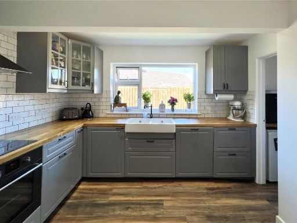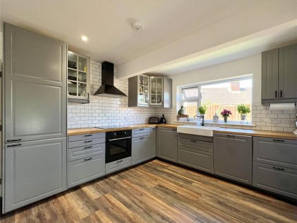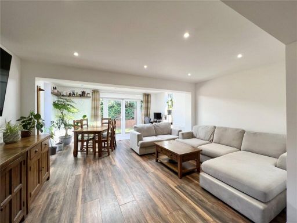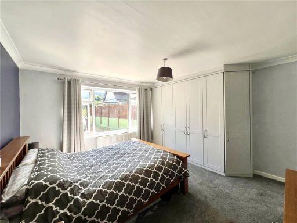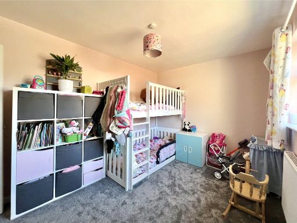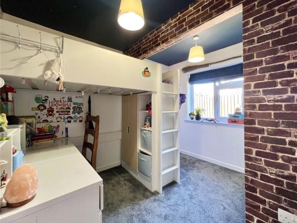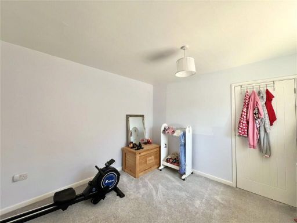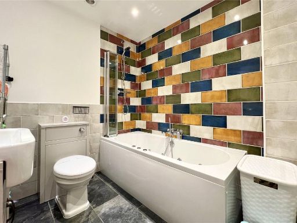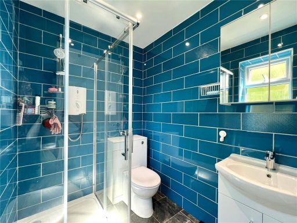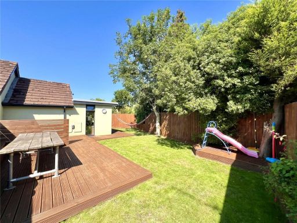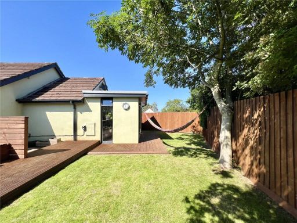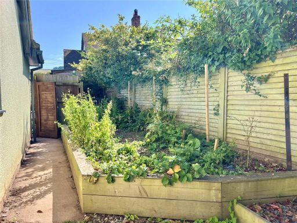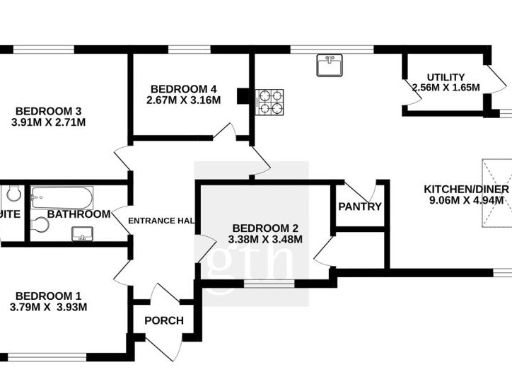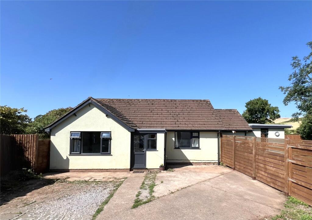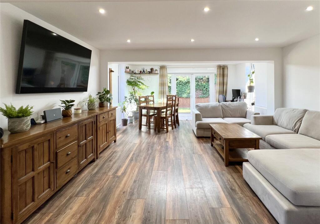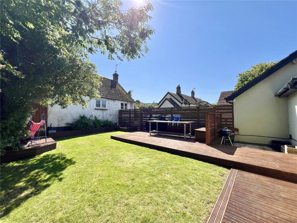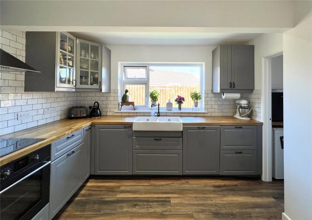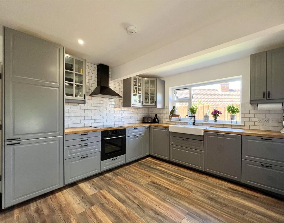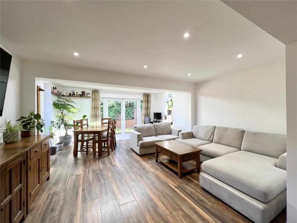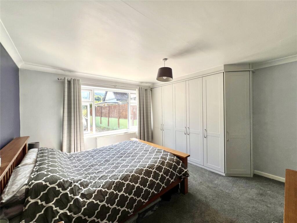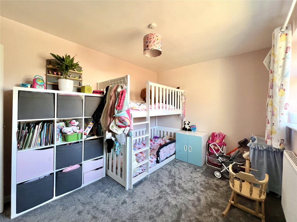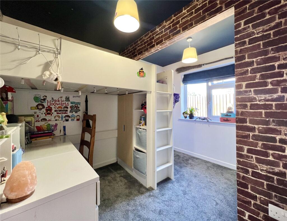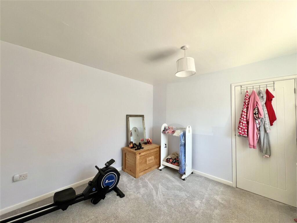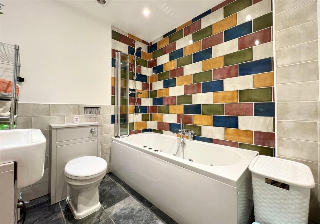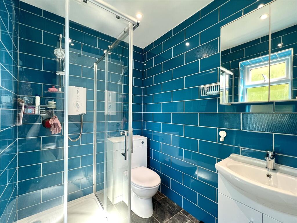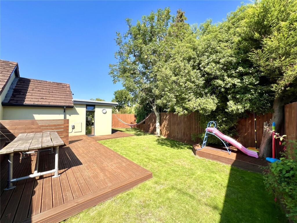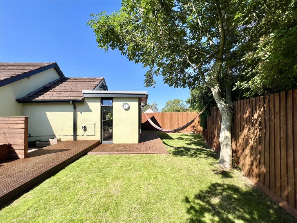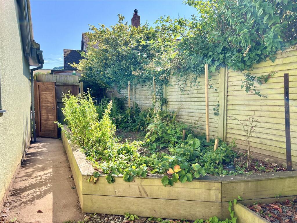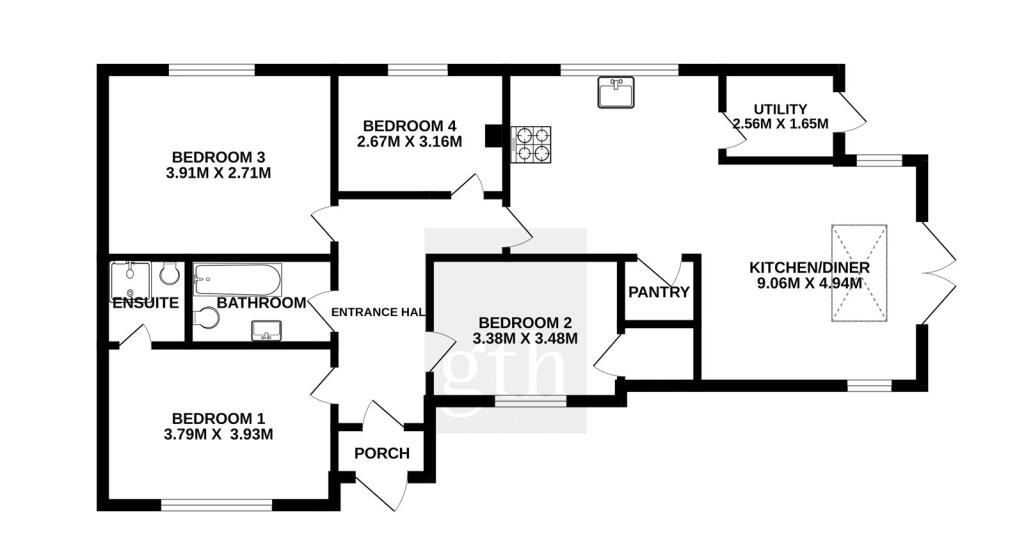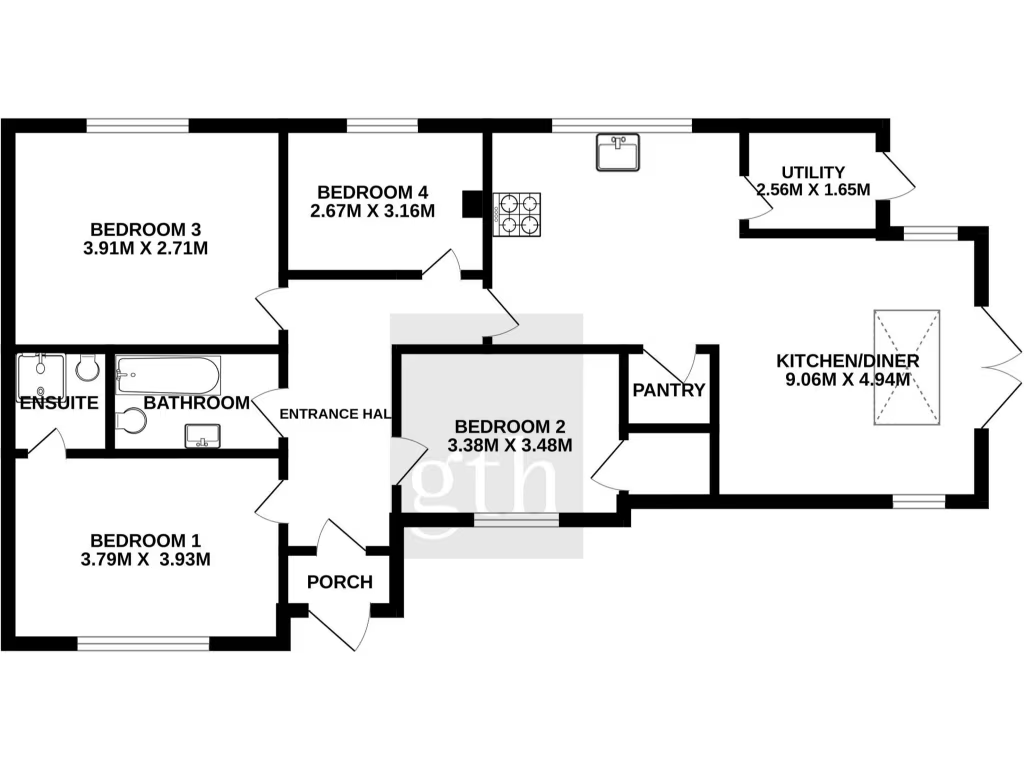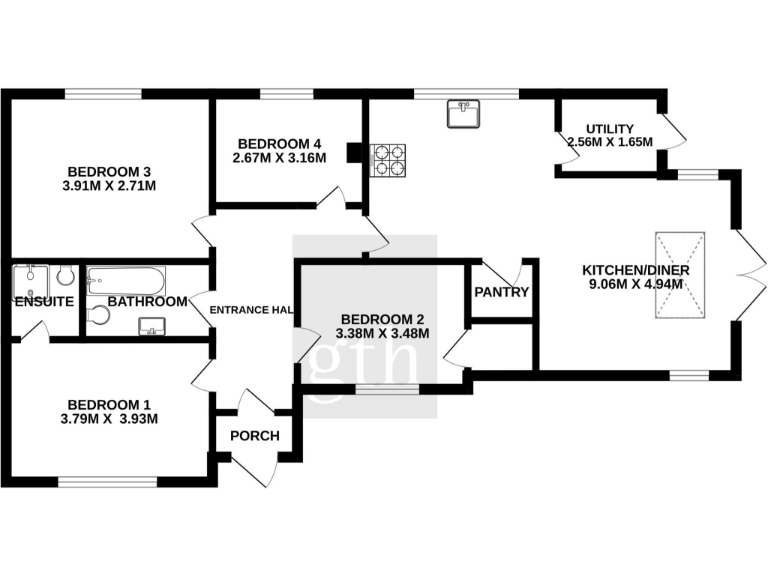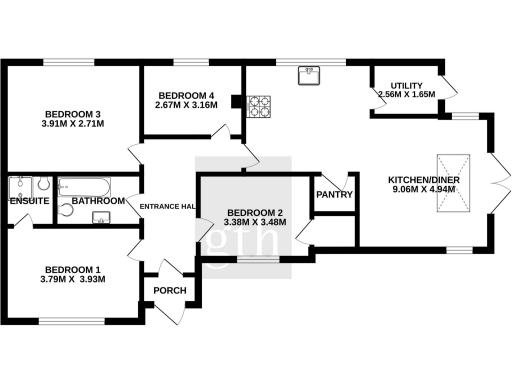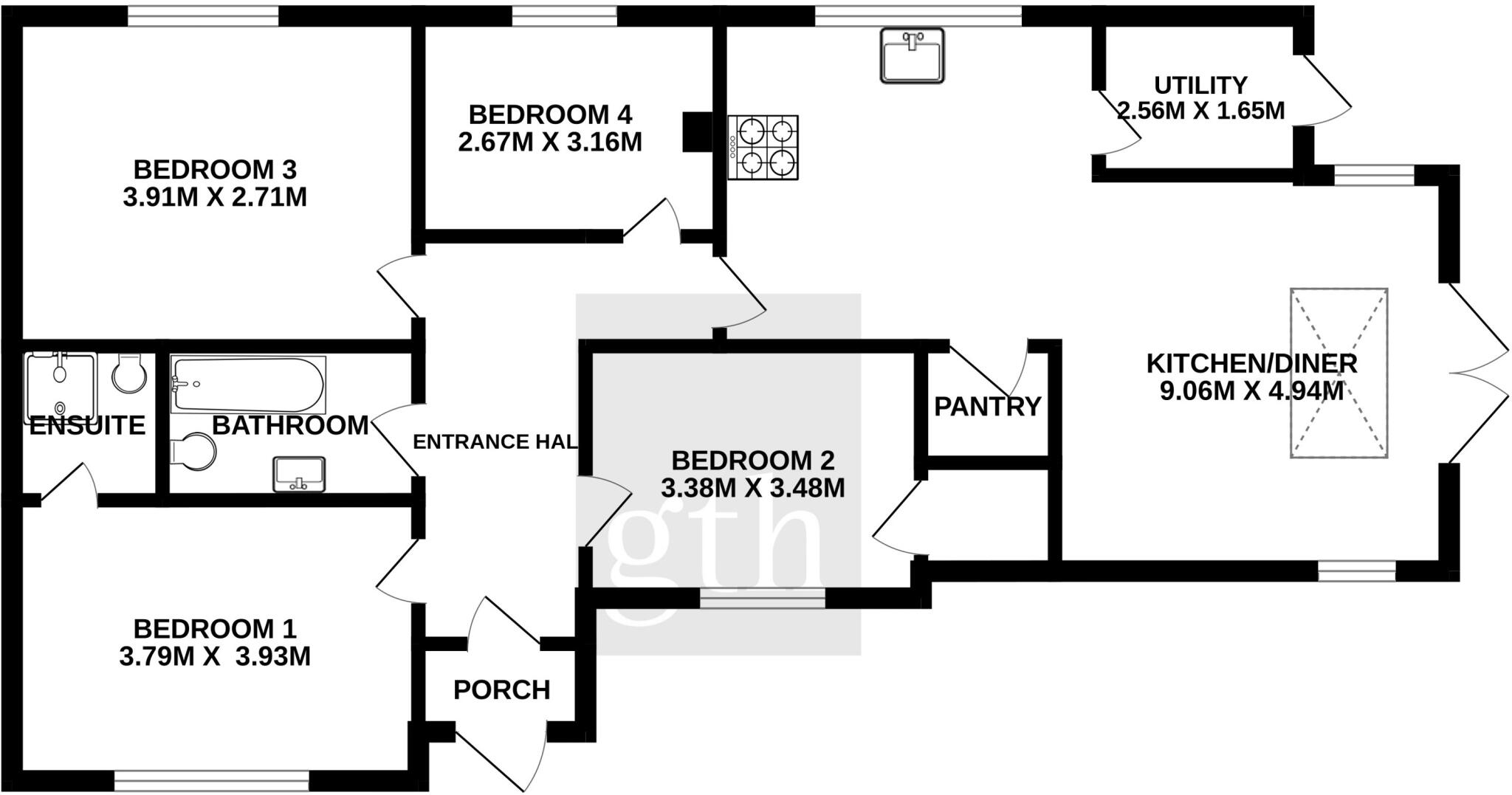Summary - HUR WOOD CARHAMPTON MINEHEAD TA24 6LZ
Detached single-storey bungalow with four double bedrooms and en-suite
Open-plan kitchen/diner with pantry and separate utility room
Large, private rear garden with decking and level lawn
Gated driveway providing parking for multiple cars
Newly renovated interior; modern fixtures throughout
Approx 1,018 sq ft — modest overall internal size
Stone walls likely lack insulation; further improvements recommended
Electric storage heating may mean higher running costs
This sympathetically updated four-bedroom detached bungalow sits on the edge of Carhampton village and offers single-storey living with generous outdoor space. Recently renovated, the property combines modern fixtures with period stone walls and a private, level rear garden with decking—ideal for family entertaining and easy maintenance.
Interior highlights include a large open-plan kitchen/diner with pantry and utility room, a triple-aspect living/dining area with French doors to the garden, and four double bedrooms including a principal bedroom with en-suite. The home benefits from double/secondary glazing and electric storage heating; Superfast FTTP broadband (up to 80 Mbps) and excellent mobile signal support remote working and streaming.
Buyers should note the overall living area is modest at about 1,018 sq ft and the building dates from before 1900. The stone walls are assumed to lack cavity insulation, so further insulation improvements may be advisable. Heating is by electric storage heaters which can be costly compared with mains gas; confirm running costs if energy efficiency is a priority.
Set on a large plot with gated driveway for multiple cars and low local crime, this bungalow suits families wanting one-floor living, buyers seeking a low-maintenance garden, or downsizers who value space and privacy. The village setting gives a semi-rural feel but the local area is classified as relatively deprived, which may affect long-term investment outlook.
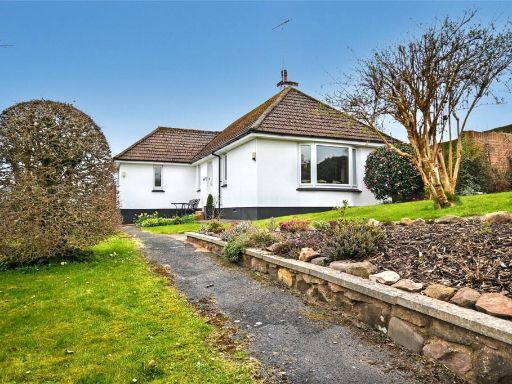 2 bedroom bungalow for sale in Carhampton, Minehead, TA24 — £460,000 • 2 bed • 1 bath • 830 ft²
2 bedroom bungalow for sale in Carhampton, Minehead, TA24 — £460,000 • 2 bed • 1 bath • 830 ft²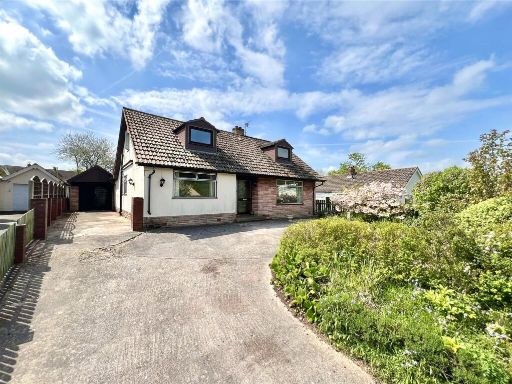 4 bedroom bungalow for sale in Butts Close, Williton, Taunton, Somerset, TA4 — £375,000 • 4 bed • 3 bath • 1846 ft²
4 bedroom bungalow for sale in Butts Close, Williton, Taunton, Somerset, TA4 — £375,000 • 4 bed • 3 bath • 1846 ft²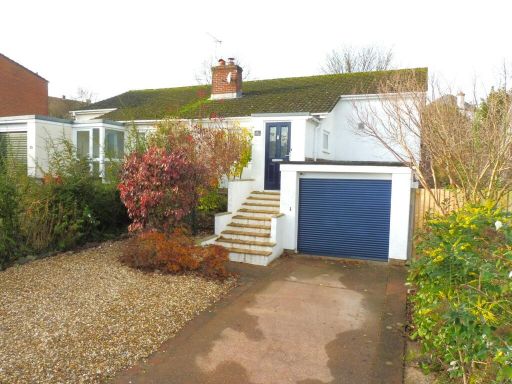 2 bedroom semi-detached bungalow for sale in Higher Park, Minehead, TA24 — £325,000 • 2 bed • 1 bath • 986 ft²
2 bedroom semi-detached bungalow for sale in Higher Park, Minehead, TA24 — £325,000 • 2 bed • 1 bath • 986 ft²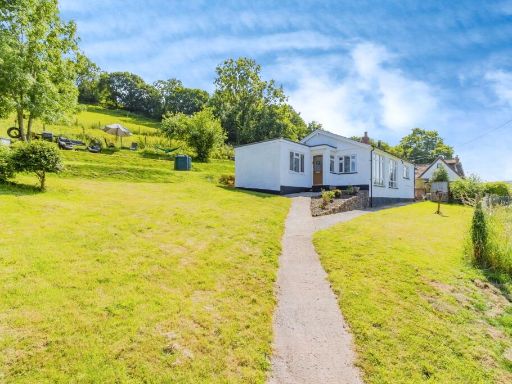 2 bedroom detached bungalow for sale in Cowbridge, Minehead, TA24 — £330,000 • 2 bed • 1 bath • 881 ft²
2 bedroom detached bungalow for sale in Cowbridge, Minehead, TA24 — £330,000 • 2 bed • 1 bath • 881 ft²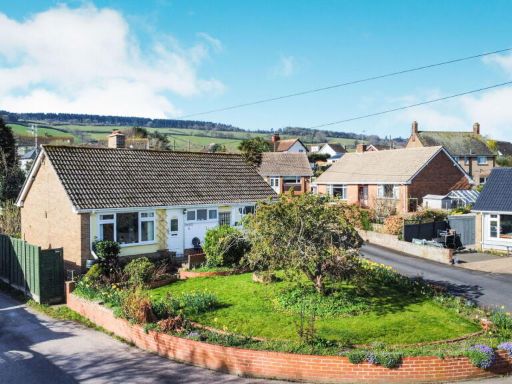 2 bedroom detached bungalow for sale in Church Close, Carhampton, TA24 — £290,000 • 2 bed • 1 bath • 666 ft²
2 bedroom detached bungalow for sale in Church Close, Carhampton, TA24 — £290,000 • 2 bed • 1 bath • 666 ft²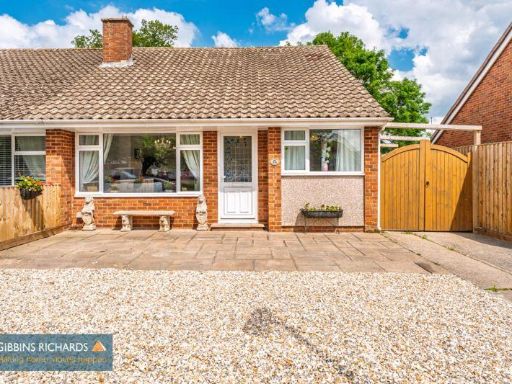 2 bedroom semi-detached bungalow for sale in Heathcombe Road, Bridgwater, TA6 — £289,950 • 2 bed • 1 bath • 819 ft²
2 bedroom semi-detached bungalow for sale in Heathcombe Road, Bridgwater, TA6 — £289,950 • 2 bed • 1 bath • 819 ft²