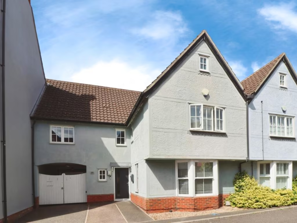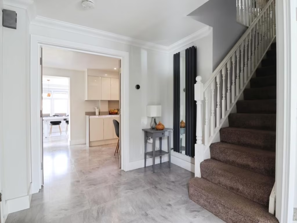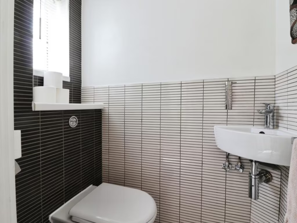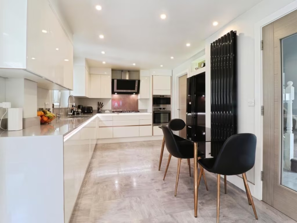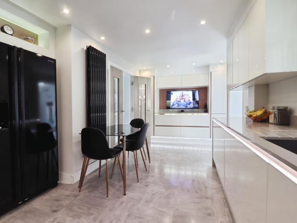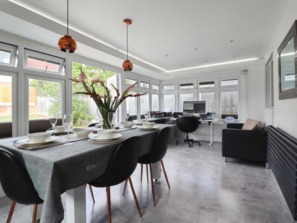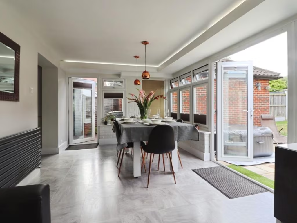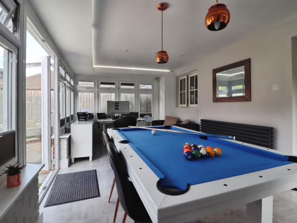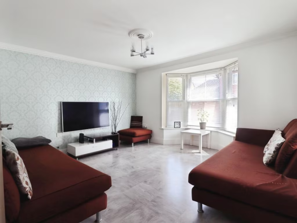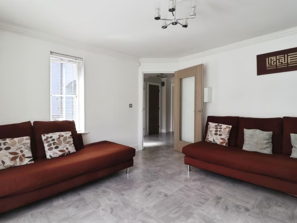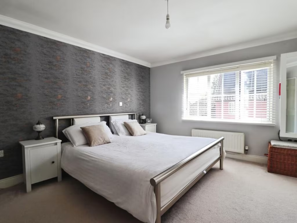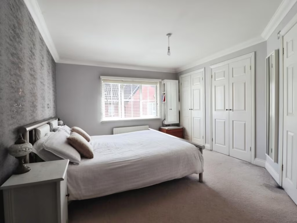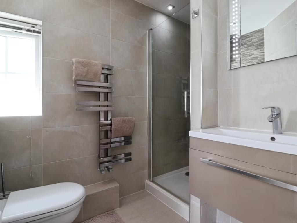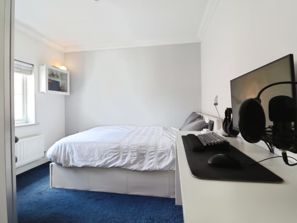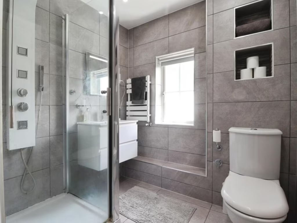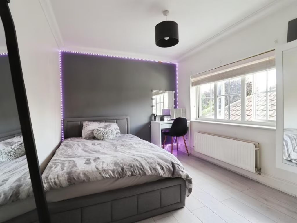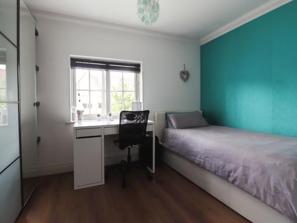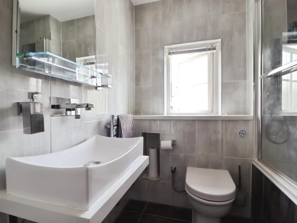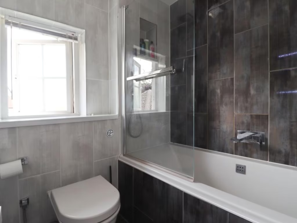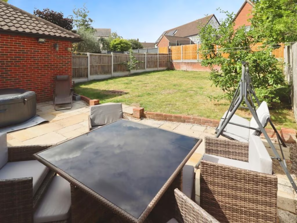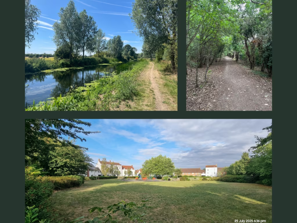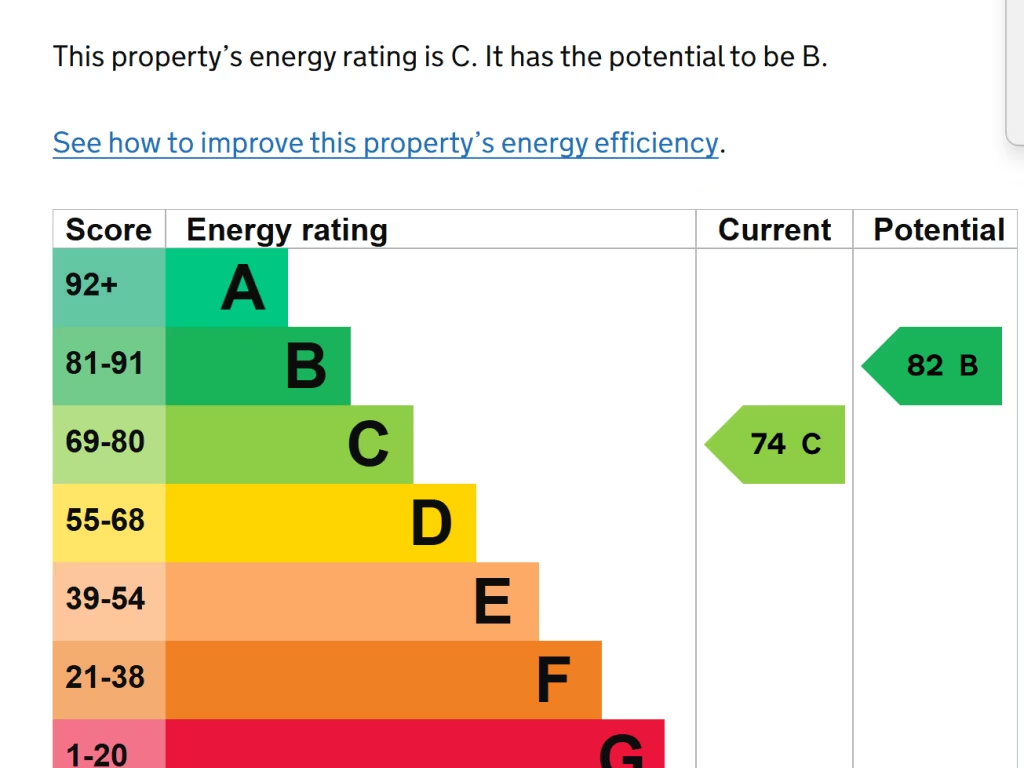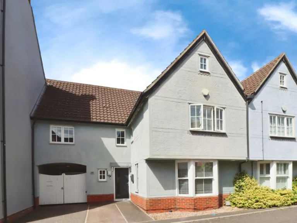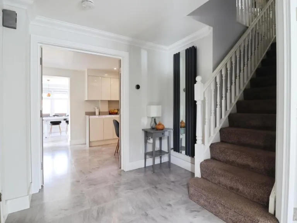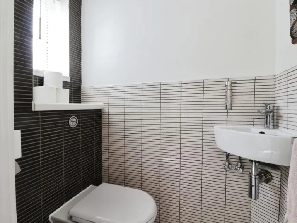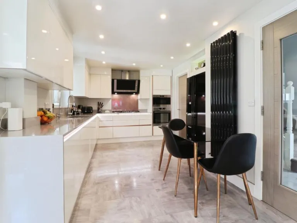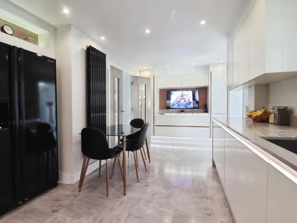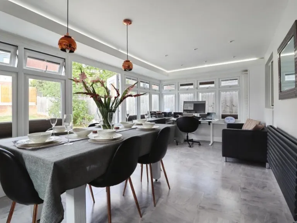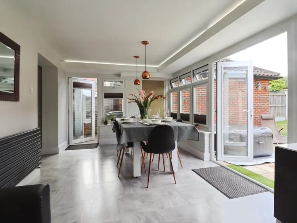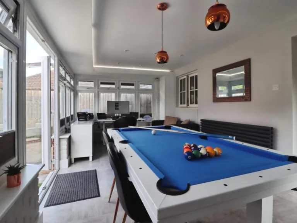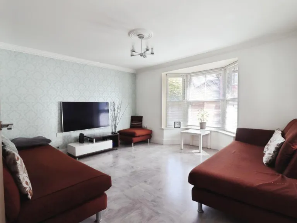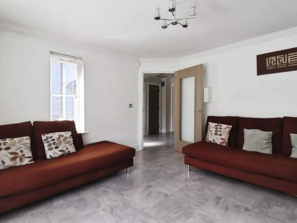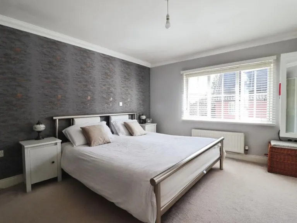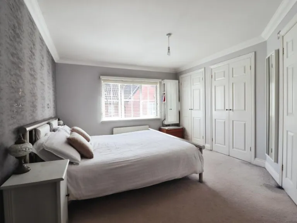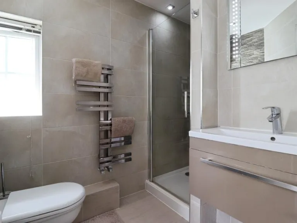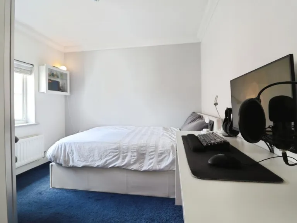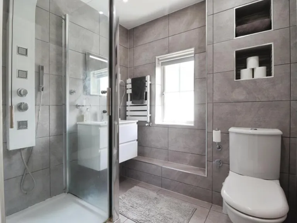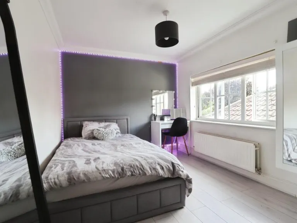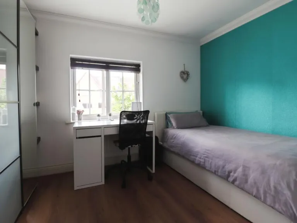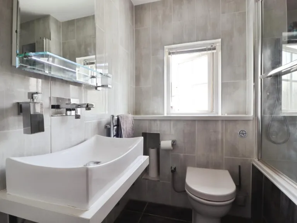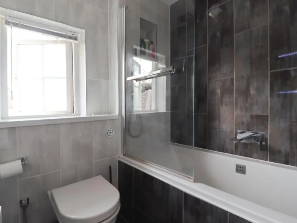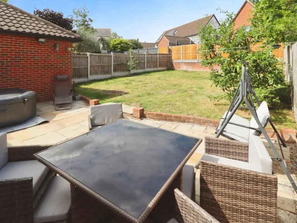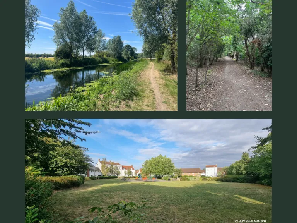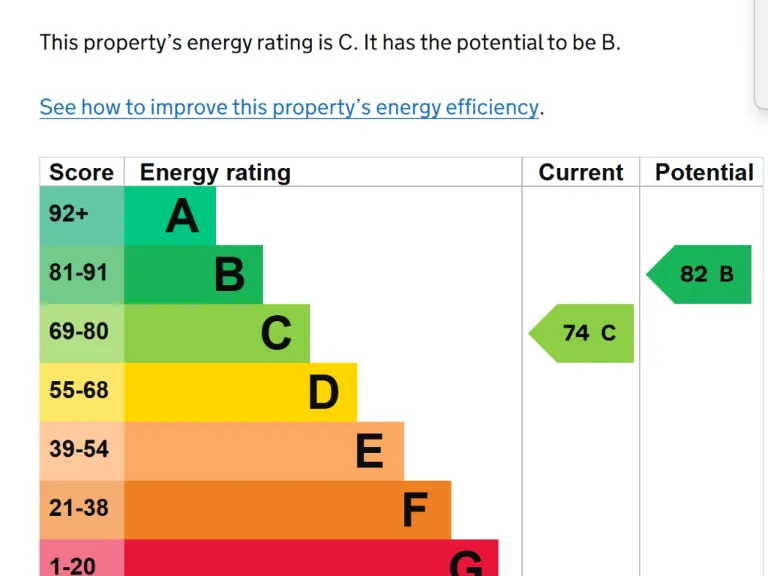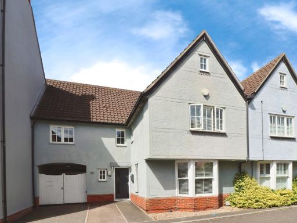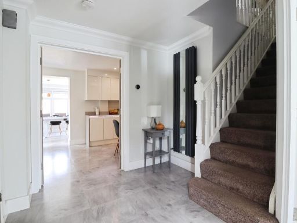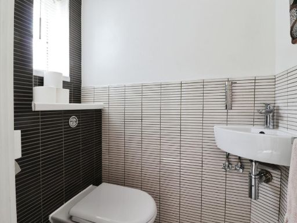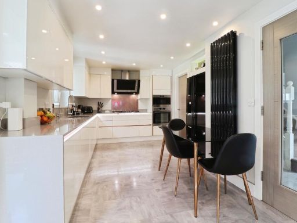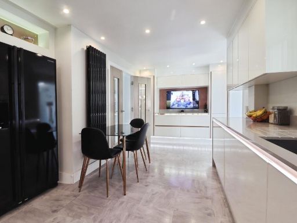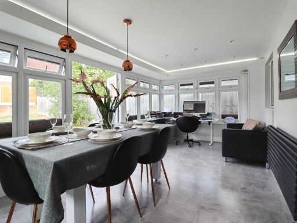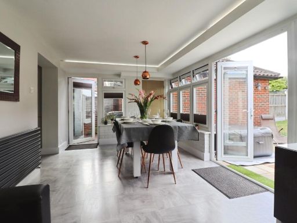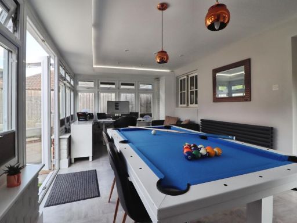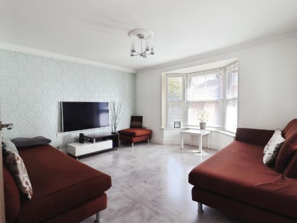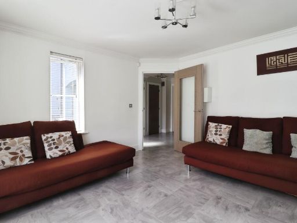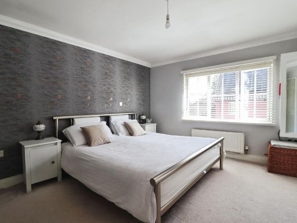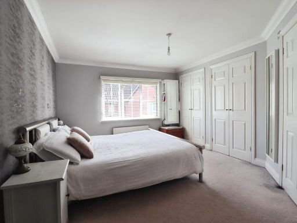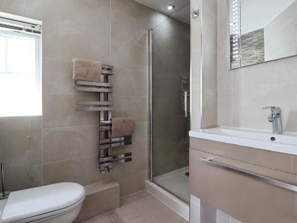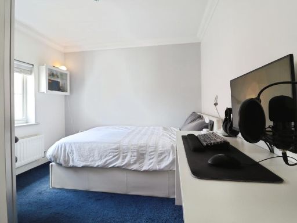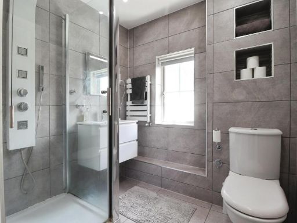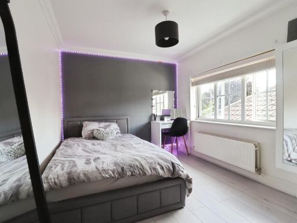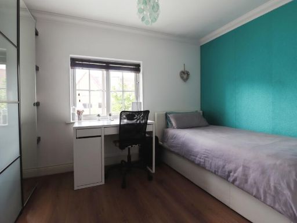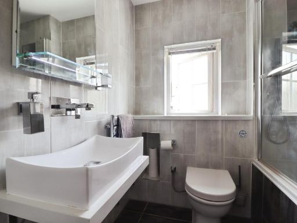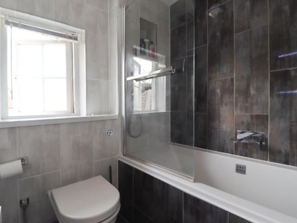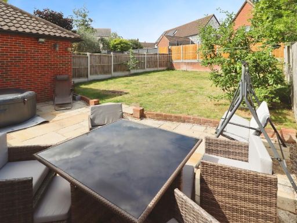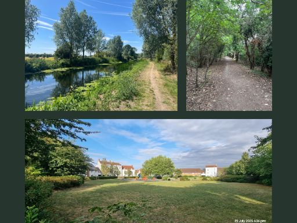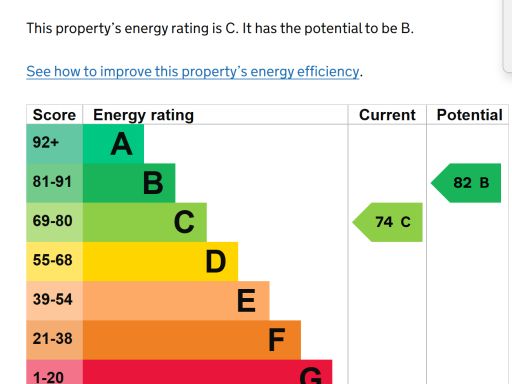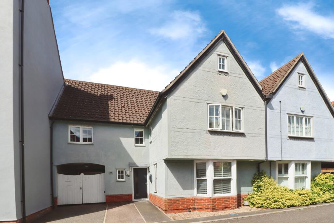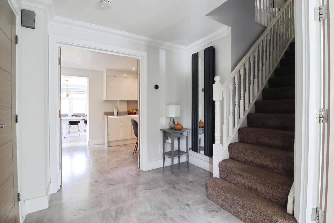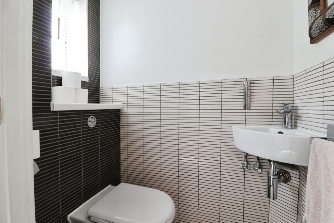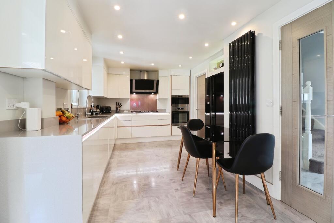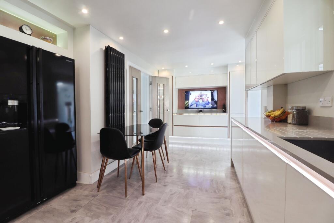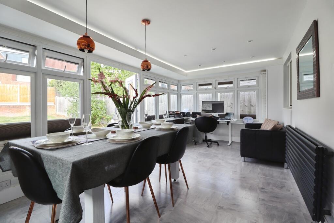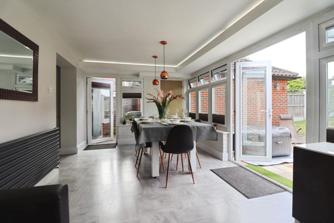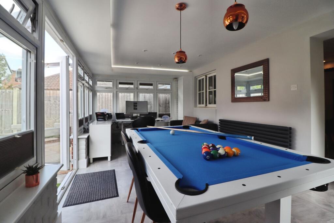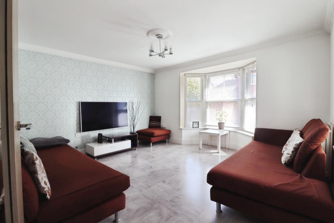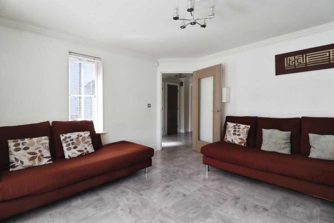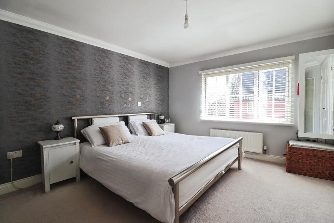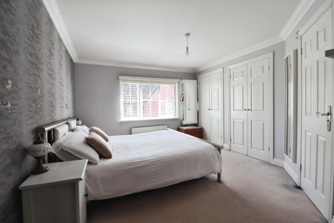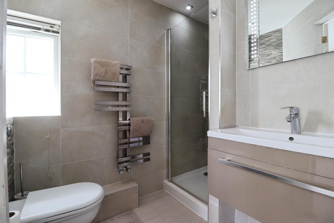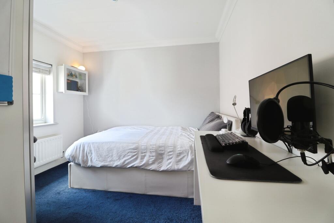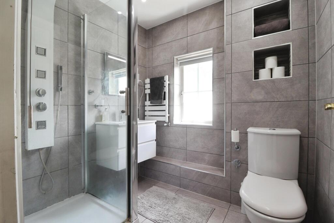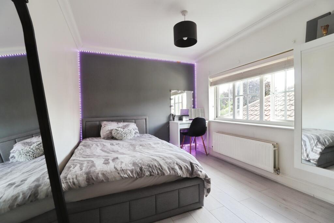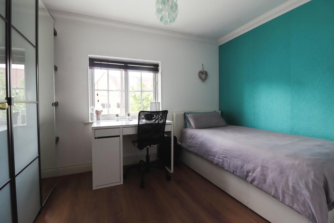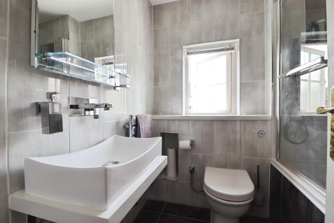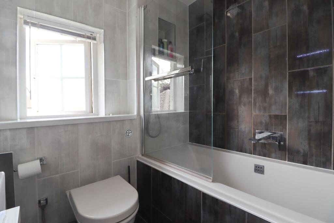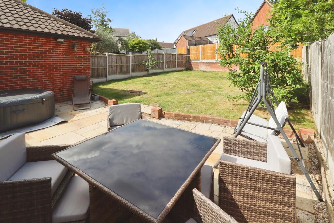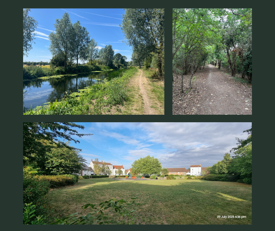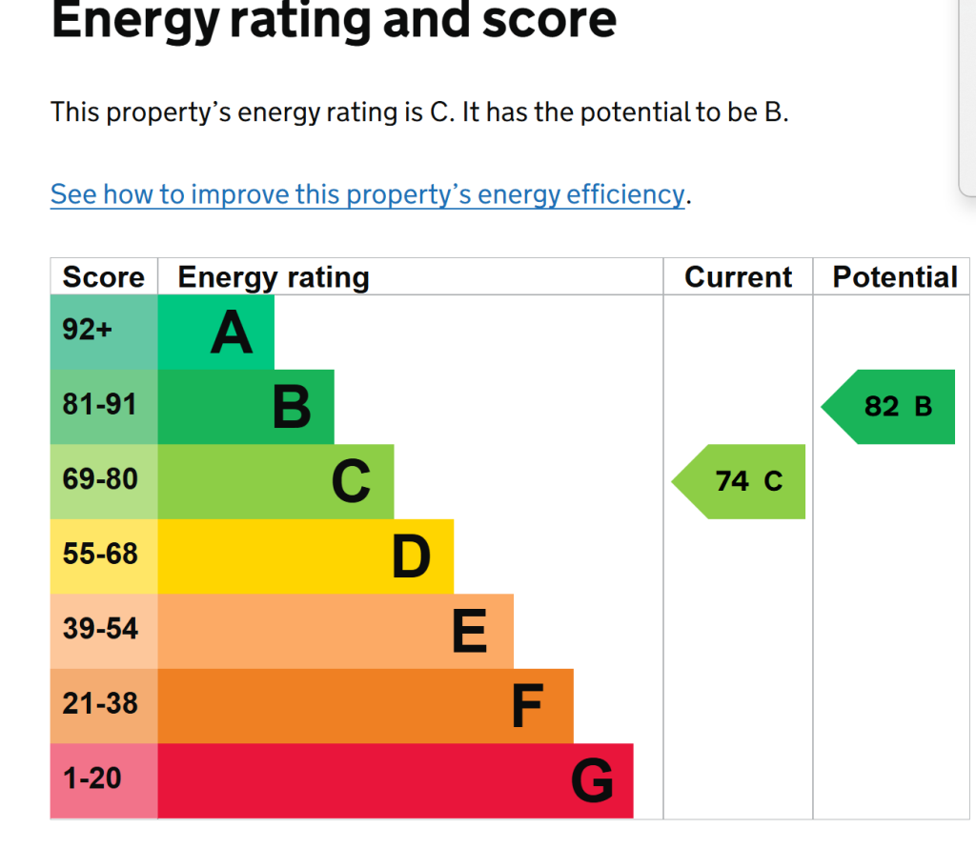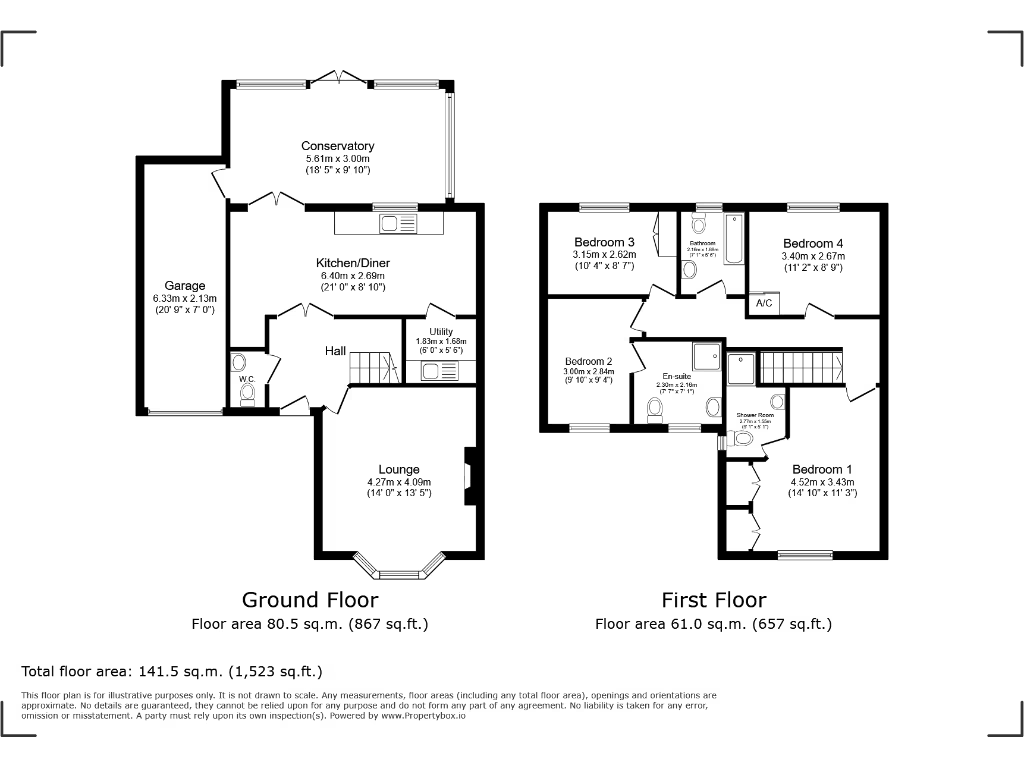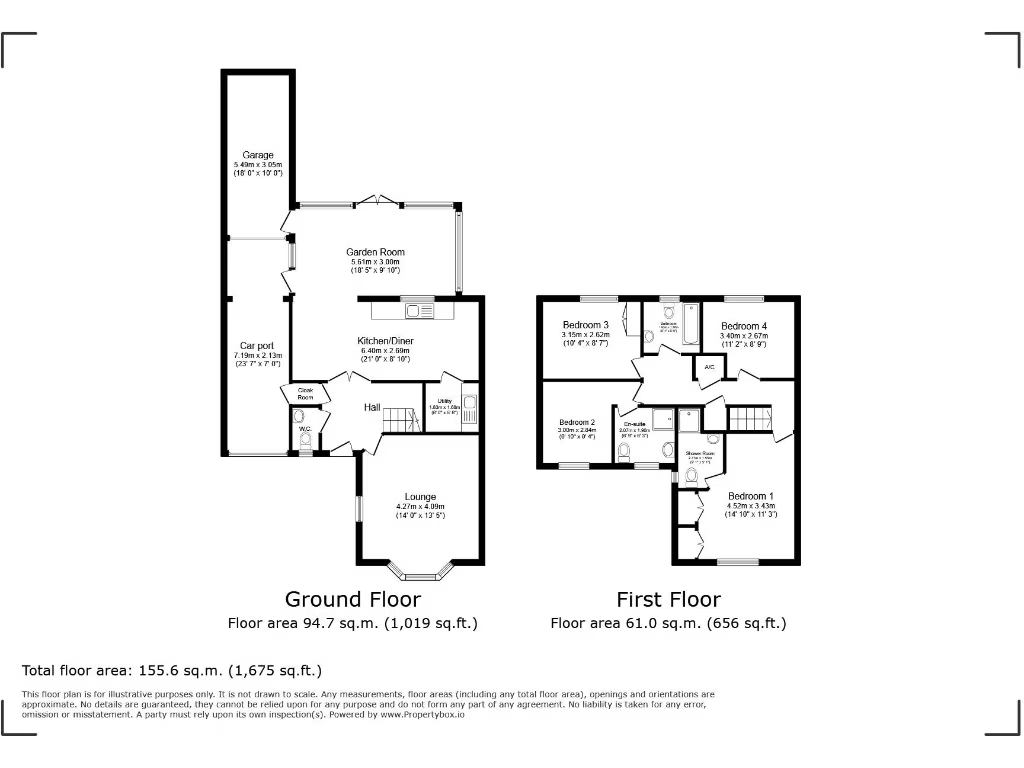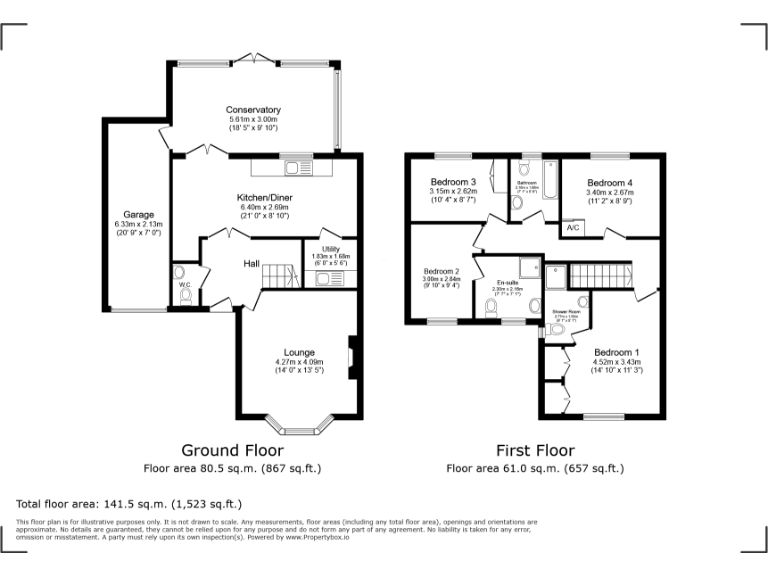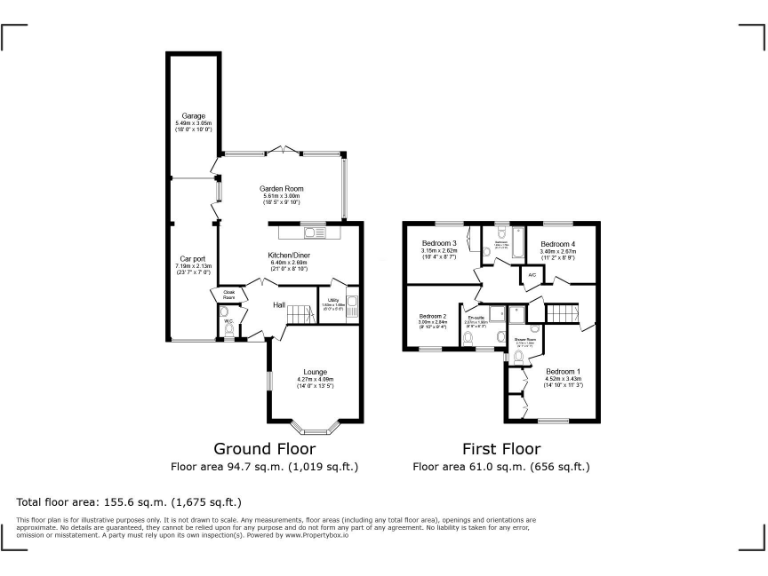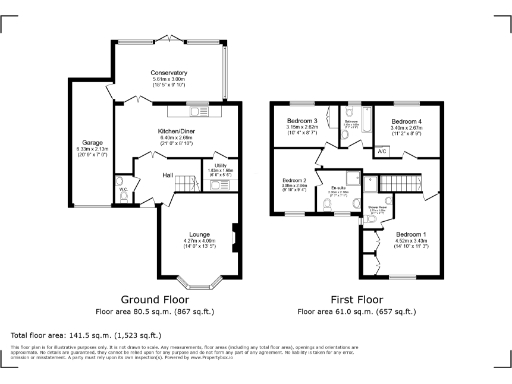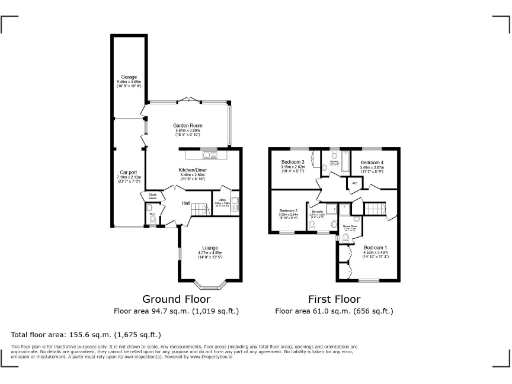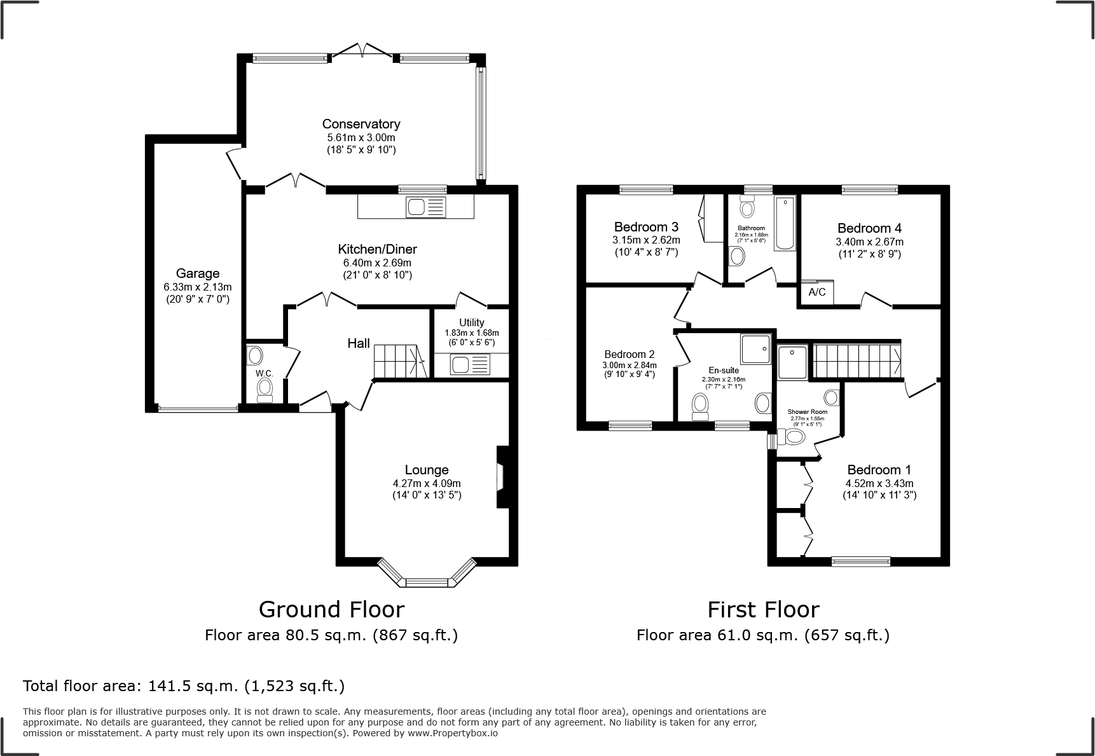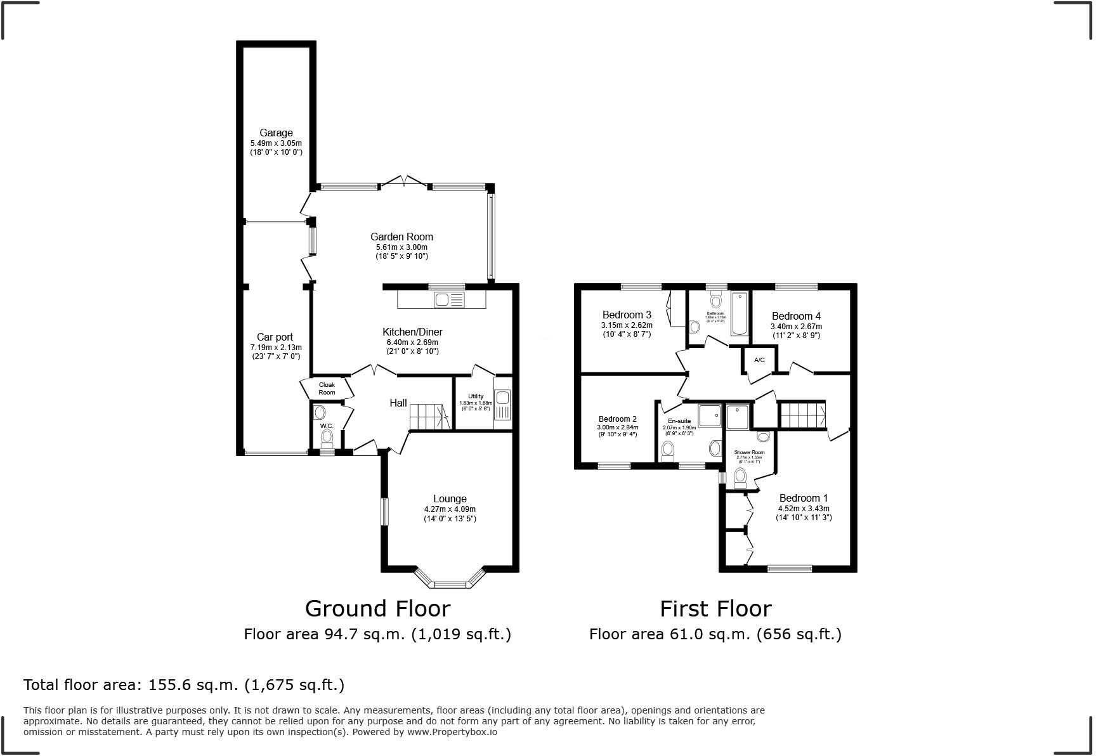Summary - 49 CORNELIUS VALE CHELMSFORD CM2 6GY
4 bed 3 bath Link Detached House
Large four-bed home in top school catchments with garage and garden.
- Four double bedrooms, two with en-suites
- Large open-plan kitchen/dining with built-in appliances
- Versatile, light-filled garden room overlooking private garden
- Driveway, carport and single garage for parking
- Generous rear garden with mature fruit trees
- Chain free; freehold tenure
- High flood risk — check insurance and resilience needs
- Approximately 2,439 sq ft of accommodation
Set in a sought-after, family-friendly pocket of Chelmsford, this spacious four-bedroom link-detached home suits growing families seeking generous living space and good local schools. The layout includes a large lounge, an open-plan kitchen/dining with integrated appliances, a versatile garden room overlooking a private garden, and utility and cloakroom facilities for everyday practicality. Two double bedrooms have en-suite bathrooms and built-in wardrobes, while a further family bathroom serves the home.
Outside, the property benefits from a long drive, carport and single garage, plus a generous rear garden with mature fruit trees — plenty of space for children and outdoor entertaining. The house is offered chain free on freehold tenure and is large in overall size (about 2,439 sq ft), giving scope for flexible use of rooms or minor remodelling to suit family life.
Buyers should note a materially high flood risk for the area; investigate flood history, insurance implications and any required resilience measures before purchase. The location scores strongly for schooling (including top-performing local grammar and primary options) and local green routes; future rail links via the new Beaulieu Park station (opening Autumn 2025) should improve connections further.
This property balances comfortable, well-presented living with practical family features. It will particularly suit buyers prioritising space, school catchments and outdoor living — with the important caveat to confirm flood-related protections and costs during conveyancing.
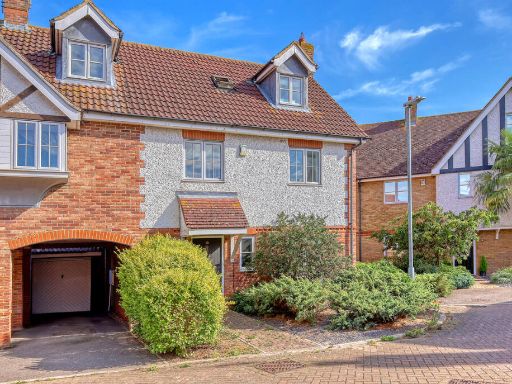 4 bedroom semi-detached house for sale in Gepp Place, Chelmsford, CM2 6, CM2 — £625,000 • 4 bed • 2 bath • 1942 ft²
4 bedroom semi-detached house for sale in Gepp Place, Chelmsford, CM2 6, CM2 — £625,000 • 4 bed • 2 bath • 1942 ft² 4 bedroom house for sale in Cornelius Vale, Chelmsford, Essex, CM2 — £590,000 • 4 bed • 3 bath • 1316 ft²
4 bedroom house for sale in Cornelius Vale, Chelmsford, Essex, CM2 — £590,000 • 4 bed • 3 bath • 1316 ft²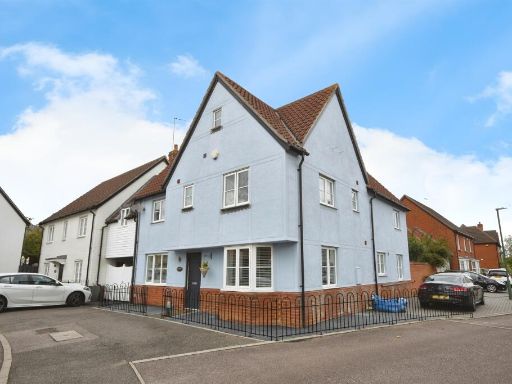 4 bedroom link detached house for sale in Cowdrie Way, Chelmer Village, Chelmsford, CM2 — £650,000 • 4 bed • 2 bath • 1400 ft²
4 bedroom link detached house for sale in Cowdrie Way, Chelmer Village, Chelmsford, CM2 — £650,000 • 4 bed • 2 bath • 1400 ft²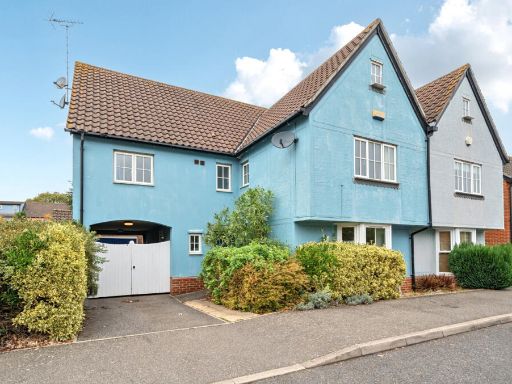 4 bedroom semi-detached house for sale in Abell Way, Chelmer Village, Chelmsford, CM2 — £550,000 • 4 bed • 3 bath • 1220 ft²
4 bedroom semi-detached house for sale in Abell Way, Chelmer Village, Chelmsford, CM2 — £550,000 • 4 bed • 3 bath • 1220 ft² 3 bedroom link detached house for sale in Wharton Drive, Chelmsford, Essex, CM1 6BF, CM1 — £560,000 • 3 bed • 2 bath • 1427 ft²
3 bedroom link detached house for sale in Wharton Drive, Chelmsford, Essex, CM1 6BF, CM1 — £560,000 • 3 bed • 2 bath • 1427 ft²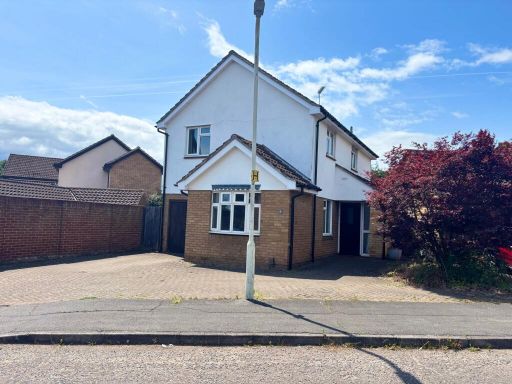 4 bedroom detached house for sale in Barlows Reach, Chelmsford, CM2 — £550,000 • 4 bed • 1 bath • 1247 ft²
4 bedroom detached house for sale in Barlows Reach, Chelmsford, CM2 — £550,000 • 4 bed • 1 bath • 1247 ft²