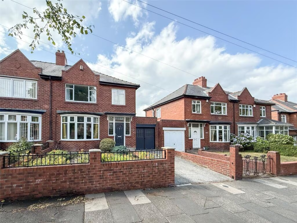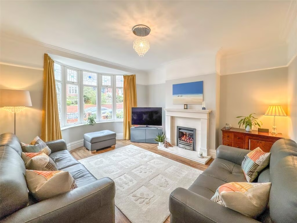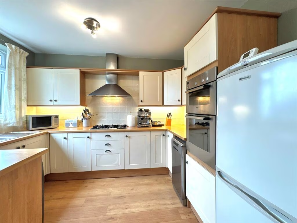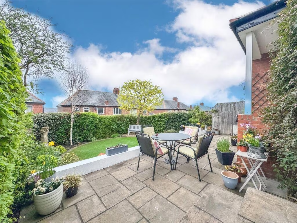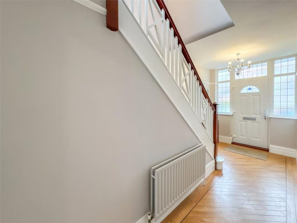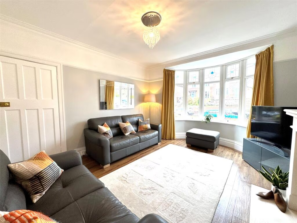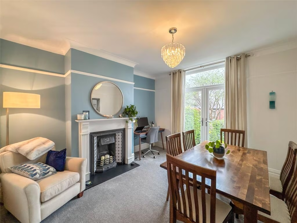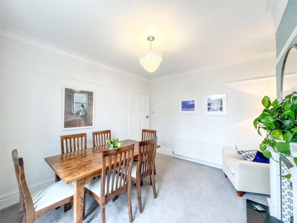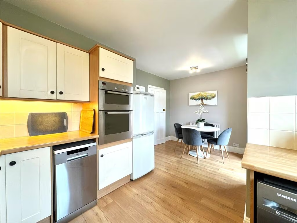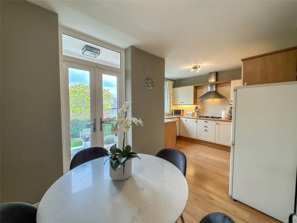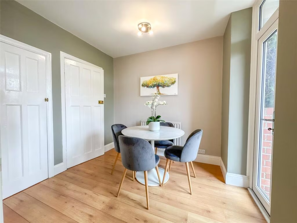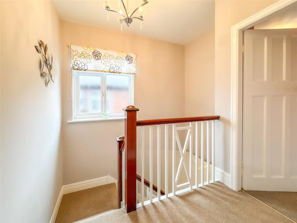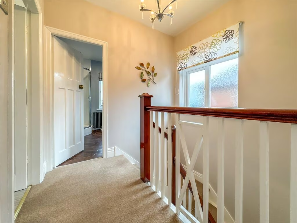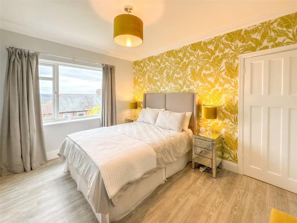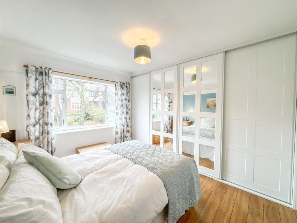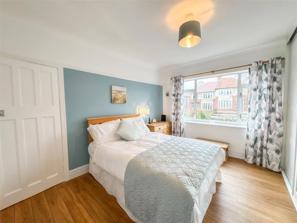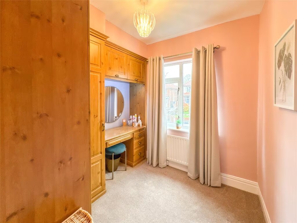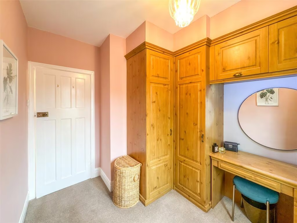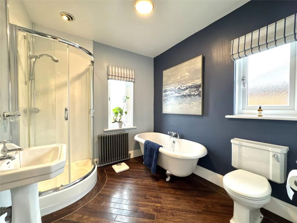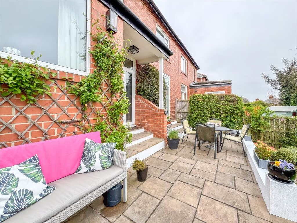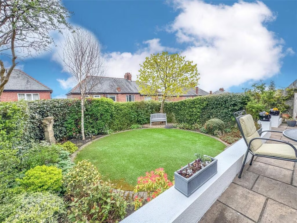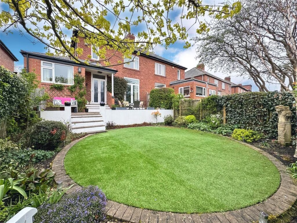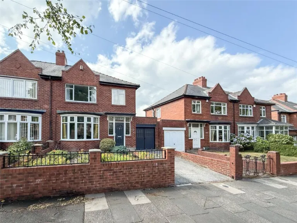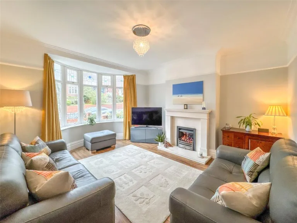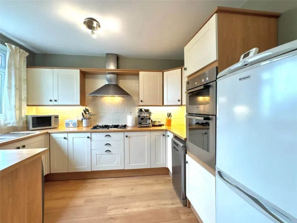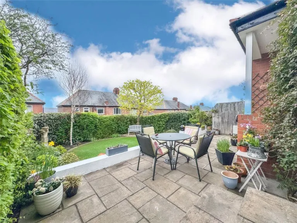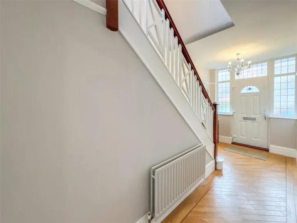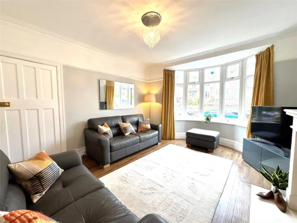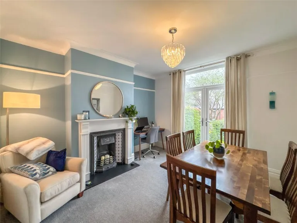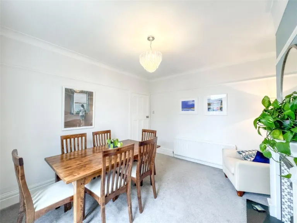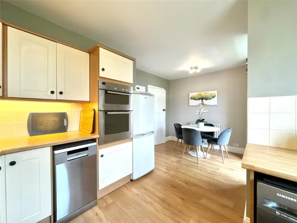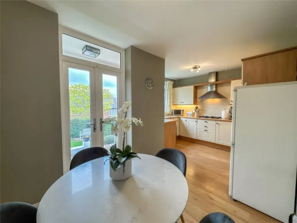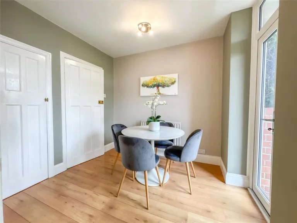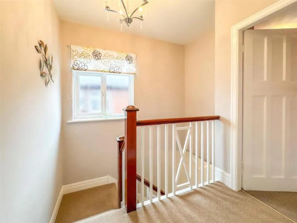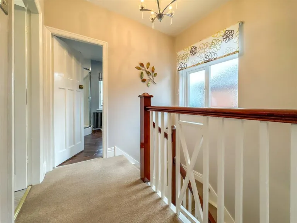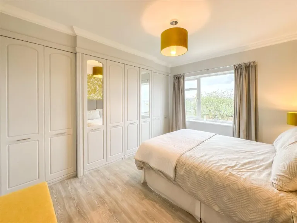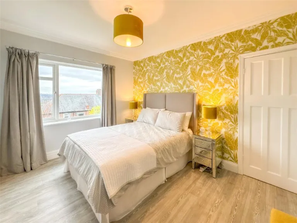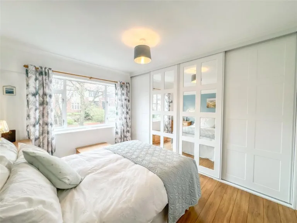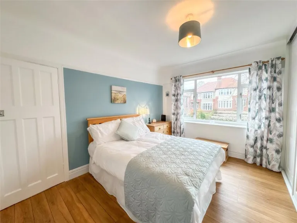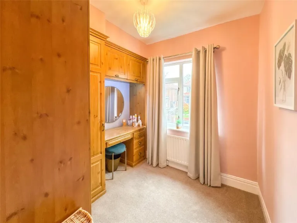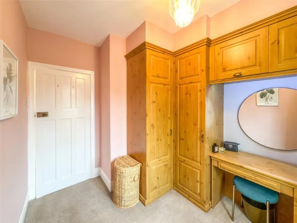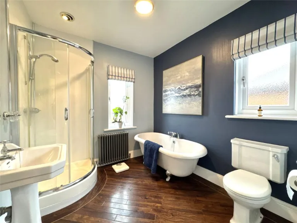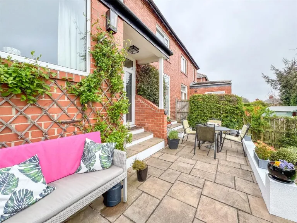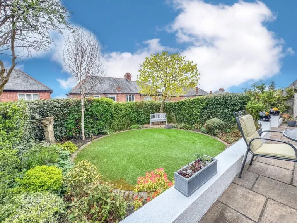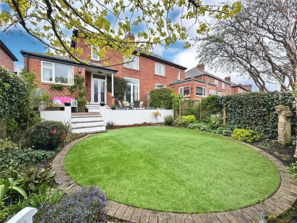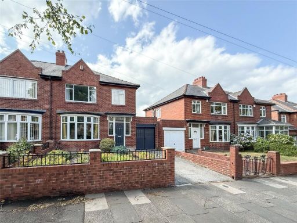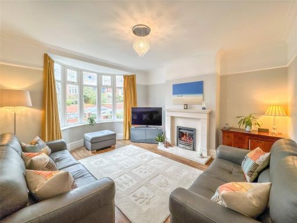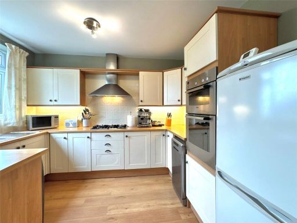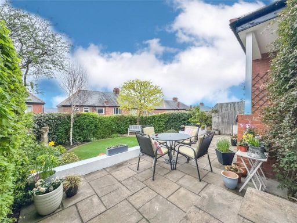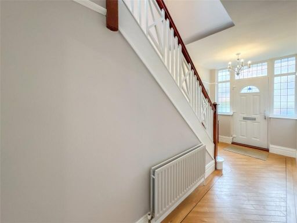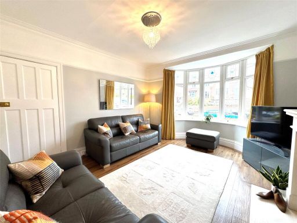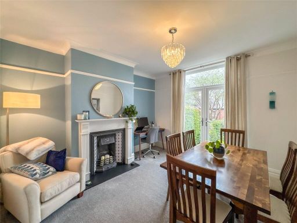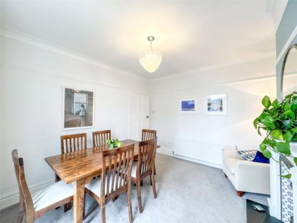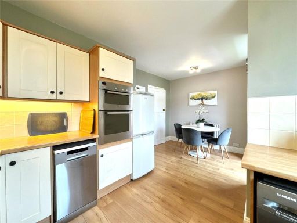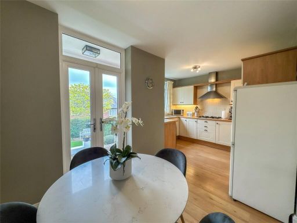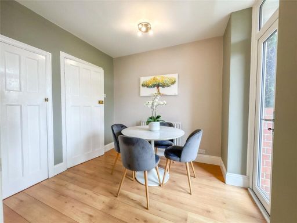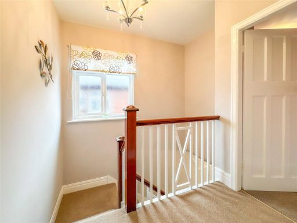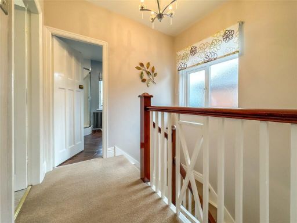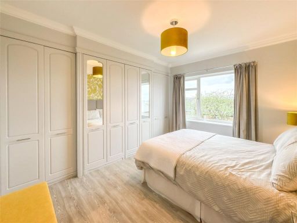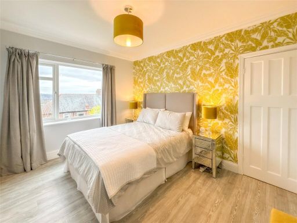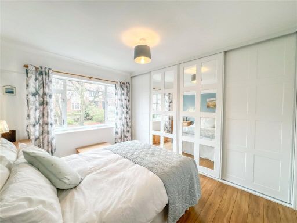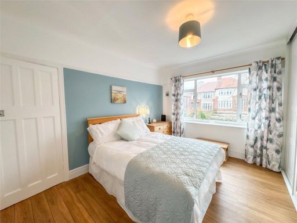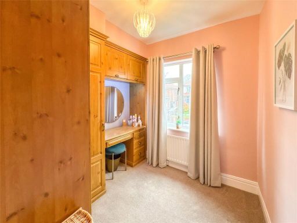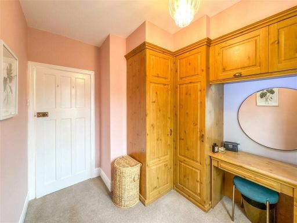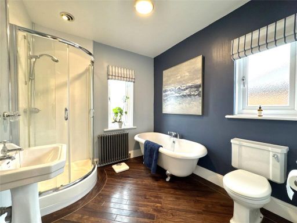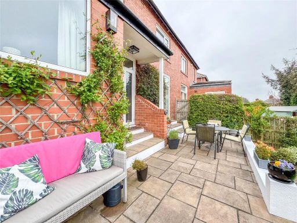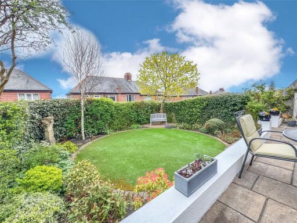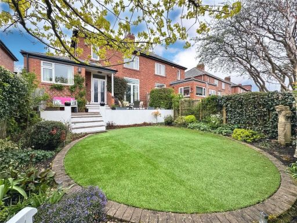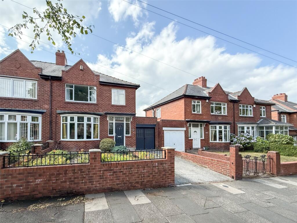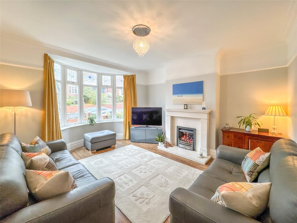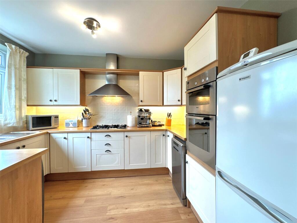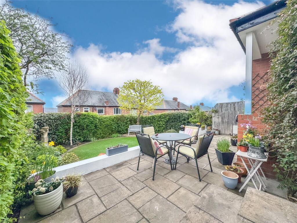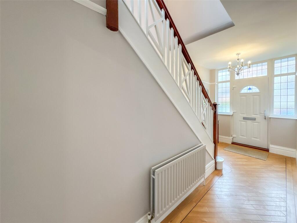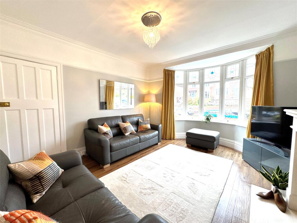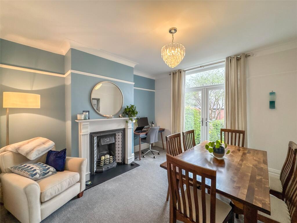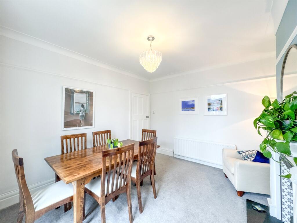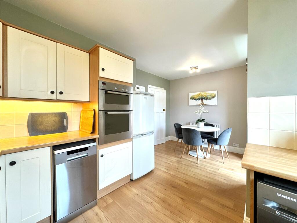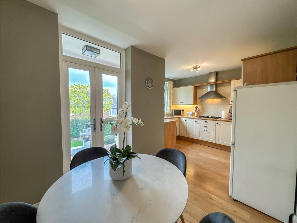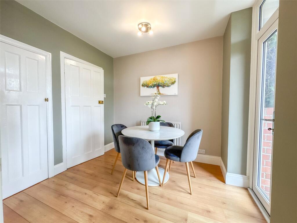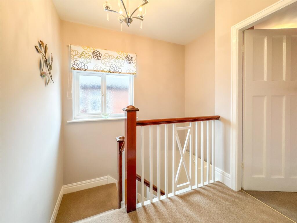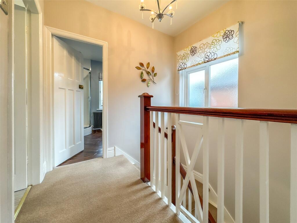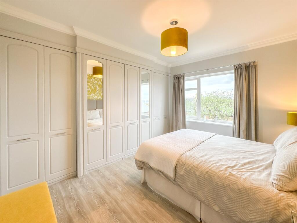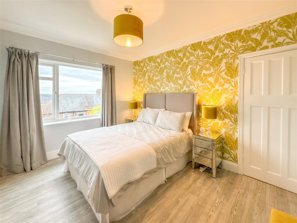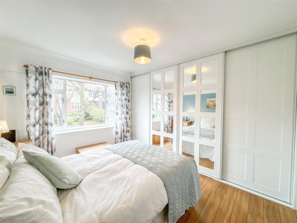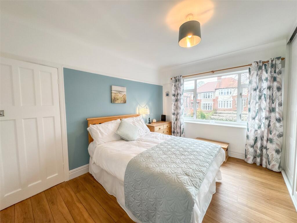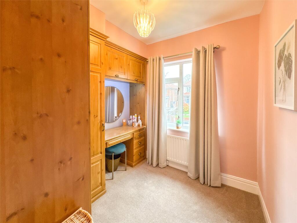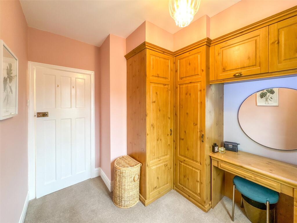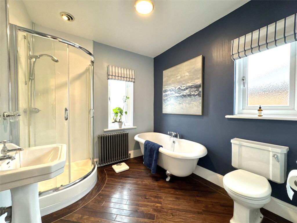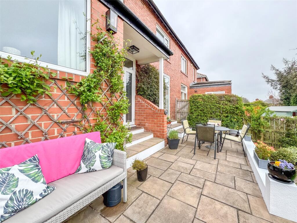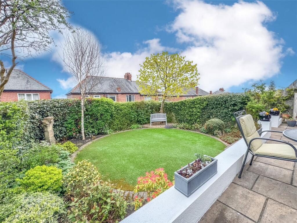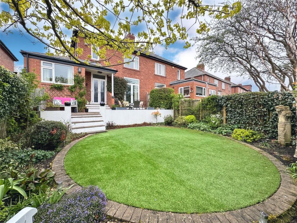Summary - 173, Dryden Road NE9 5TT
3 bed 1 bath Semi-Detached
Period character and family-sized rooms with garage and west-facing garden..
Spacious 3-bedroom 1930s semi-detached home, approx. 1,454 sq ft
Bay-front living room with decorative fireplace and stained glass
Separate dining room and fitted dining kitchen with patio doors
Luxurious four-piece bathroom with roll-top bath and separate shower
West-facing landscaped garden, resin driveway and single garage
Double glazing installed before 2002 — may need upgrading for efficiency
EPC rating currently TBC; budget for potential energy improvements
Freehold, Council Tax Band C; excellent broadband and mobile signal
This handsome 1930s semi-detached home on Dryden Road combines period character with spacious family living. The front lounge features a bay window and fireplace; a separate dining room opens to the garden, and the fitted dining kitchen includes integrated appliances and patio doors for easy indoor–outdoor flow.
Upstairs are three good-sized bedrooms with fitted wardrobes and a large four-piece bathroom including a roll-top bath and separate shower. The property sits on a decent plot with a west-facing landscaped rear garden, resin driveway and attached single garage providing useful off-street parking and storage.
Practical details suit family life: mains gas central heating with boiler and radiators, cavity-filled walls, double glazing (installed before 2002) and Council Tax Band C. EPC rating is TBC. The house is freehold and offers approximately 1,454 sq ft of accommodation in a very low-crime, well-connected suburb with fast broadband and excellent mobile signal.
Buyers should note some trade-offs: the single family bathroom may be limiting for larger households and the glazing is older, so replacement could improve efficiency. While presented well, the age of the property means future updating or maintenance (roofing, windows, heating lifecycle items) should be budgeted for.
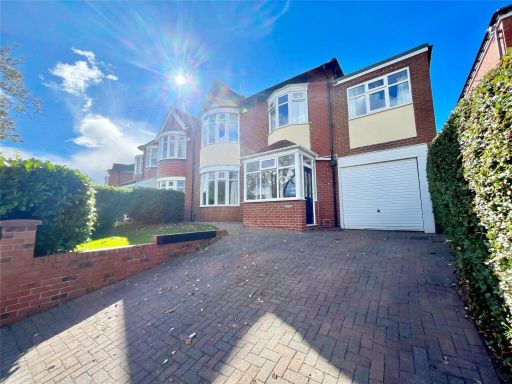 4 bedroom semi-detached house for sale in Dryden Road, Low Fell, NE9 — £495,000 • 4 bed • 2 bath • 1731 ft²
4 bedroom semi-detached house for sale in Dryden Road, Low Fell, NE9 — £495,000 • 4 bed • 2 bath • 1731 ft²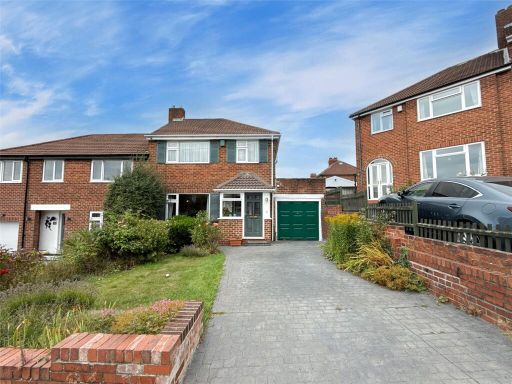 3 bedroom semi-detached house for sale in Cherrytree Gardens, Low Fell, Gateshead, NE9 — £235,000 • 3 bed • 1 bath • 929 ft²
3 bedroom semi-detached house for sale in Cherrytree Gardens, Low Fell, Gateshead, NE9 — £235,000 • 3 bed • 1 bath • 929 ft²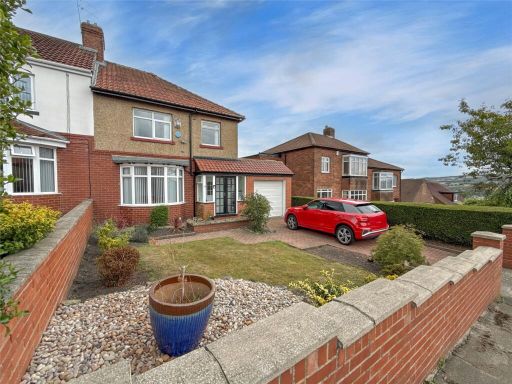 3 bedroom semi-detached house for sale in Bude Gardens, Low Fell, NE9 — £255,000 • 3 bed • 1 bath • 1030 ft²
3 bedroom semi-detached house for sale in Bude Gardens, Low Fell, NE9 — £255,000 • 3 bed • 1 bath • 1030 ft²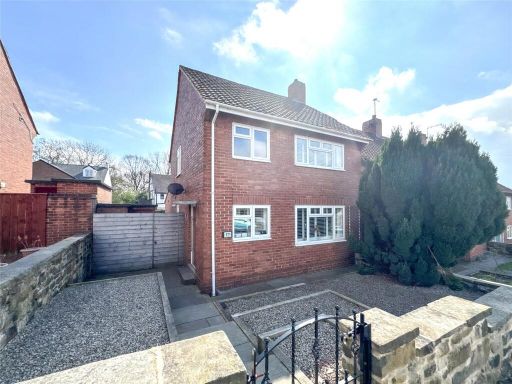 3 bedroom semi-detached house for sale in Killowen Street, Low Fell, NE9 — £270,000 • 3 bed • 1 bath • 926 ft²
3 bedroom semi-detached house for sale in Killowen Street, Low Fell, NE9 — £270,000 • 3 bed • 1 bath • 926 ft²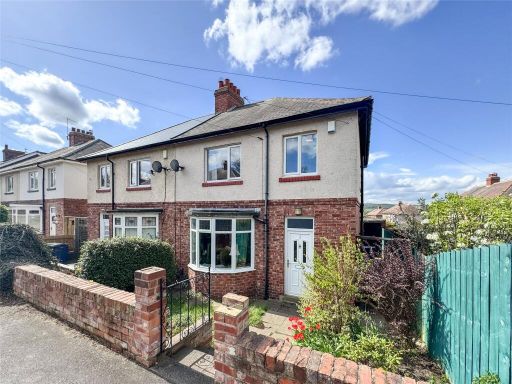 3 bedroom semi-detached house for sale in Glenbrooke Terrace, Low Fell, Gateshead, NE9 — £225,000 • 3 bed • 1 bath
3 bedroom semi-detached house for sale in Glenbrooke Terrace, Low Fell, Gateshead, NE9 — £225,000 • 3 bed • 1 bath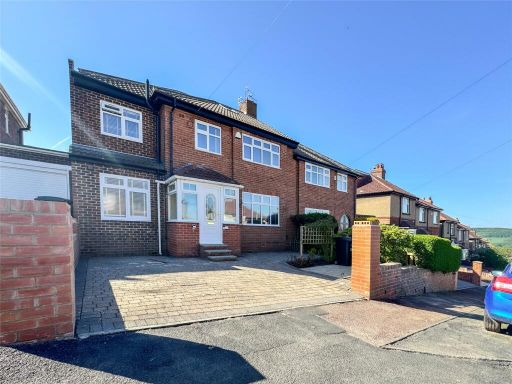 4 bedroom semi-detached house for sale in Cherrytree Gardens, Low Fell, Gateshead, NE9 — £375,000 • 4 bed • 2 bath • 1841 ft²
4 bedroom semi-detached house for sale in Cherrytree Gardens, Low Fell, Gateshead, NE9 — £375,000 • 4 bed • 2 bath • 1841 ft²