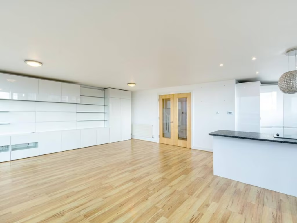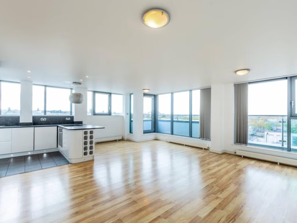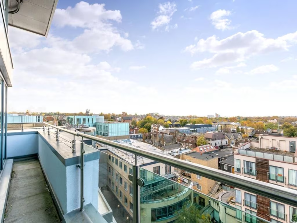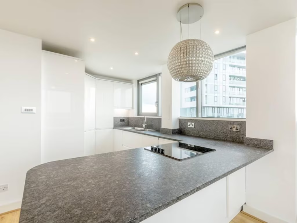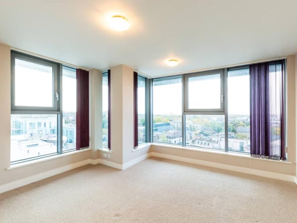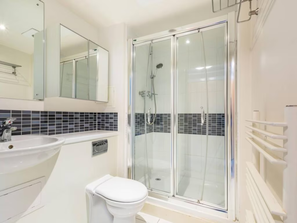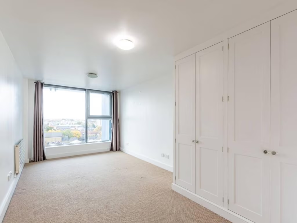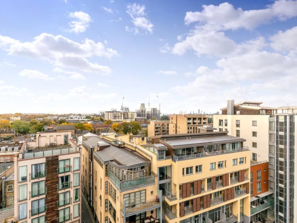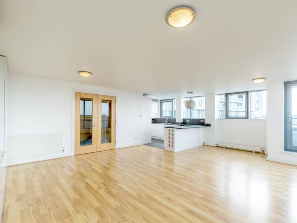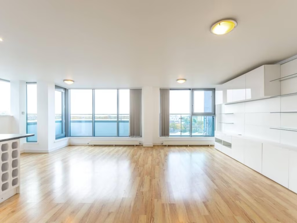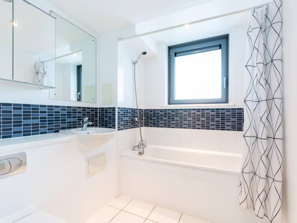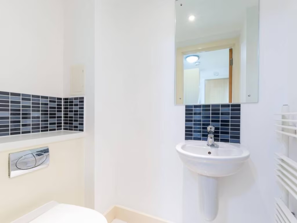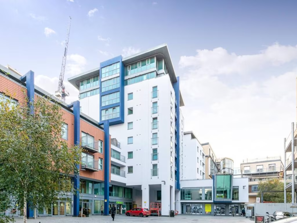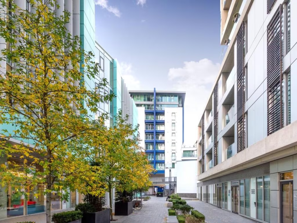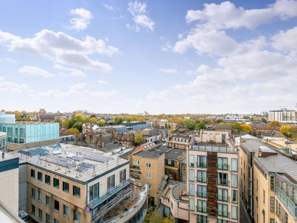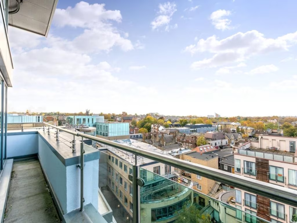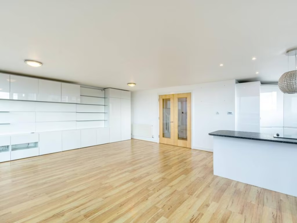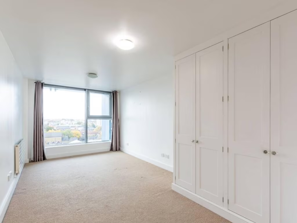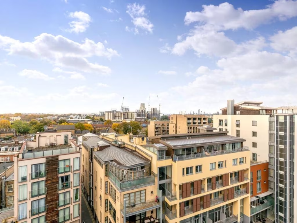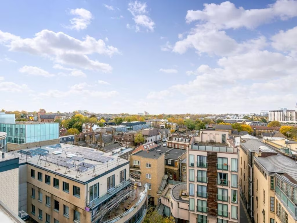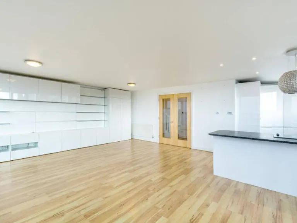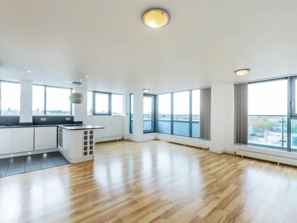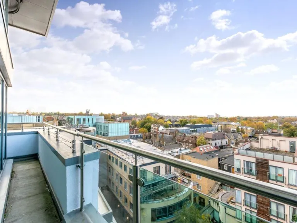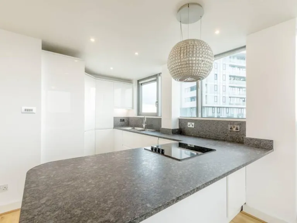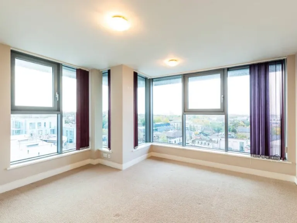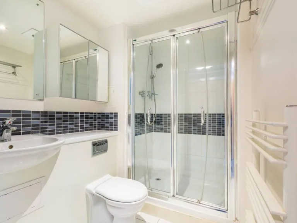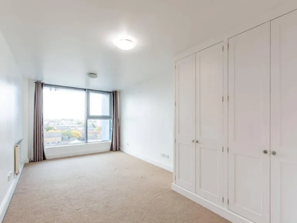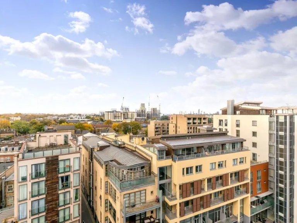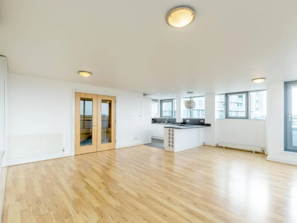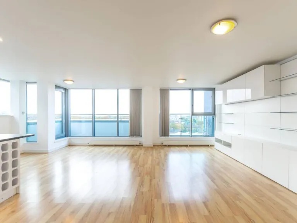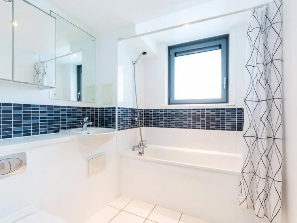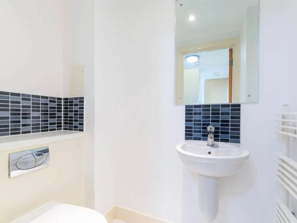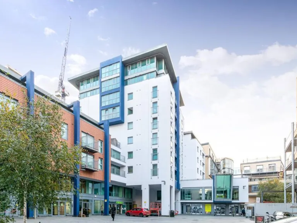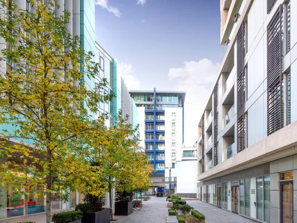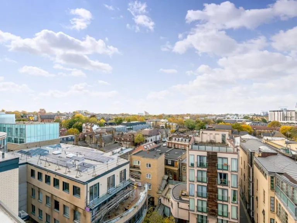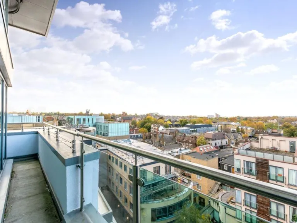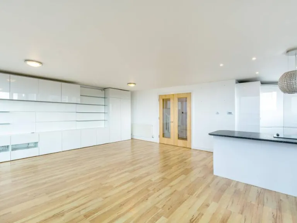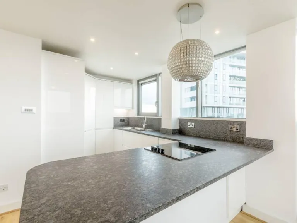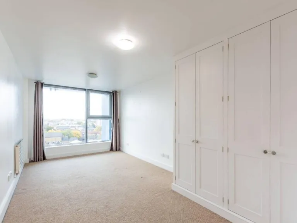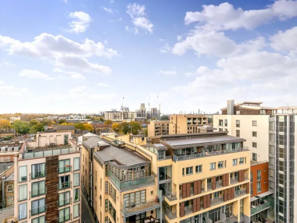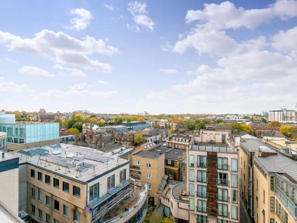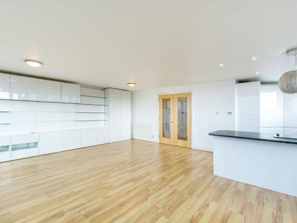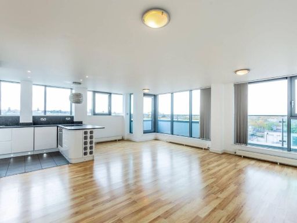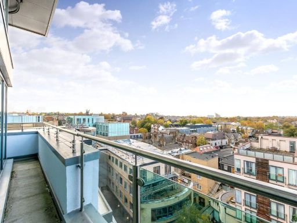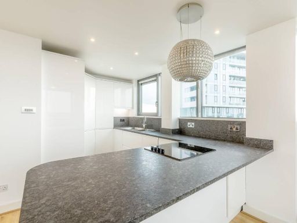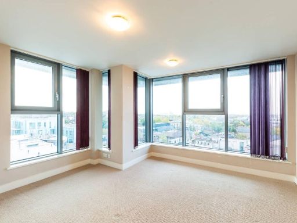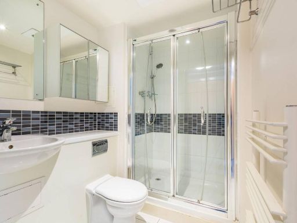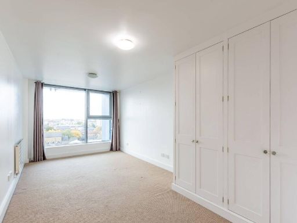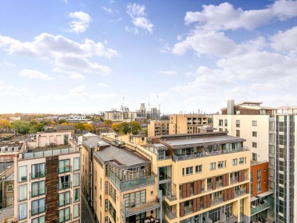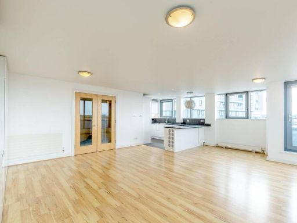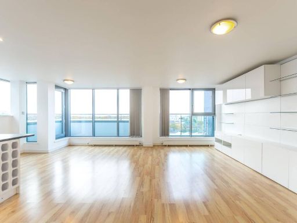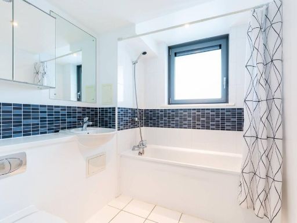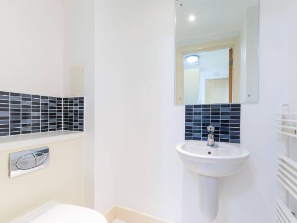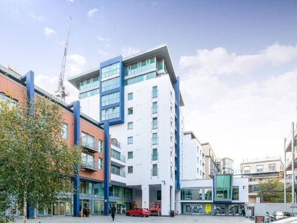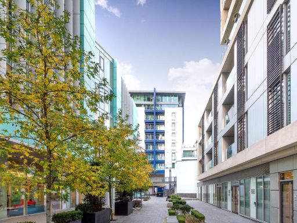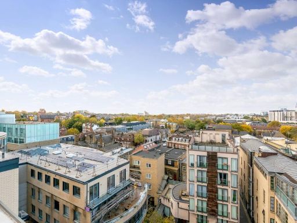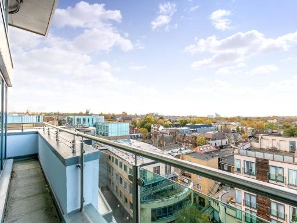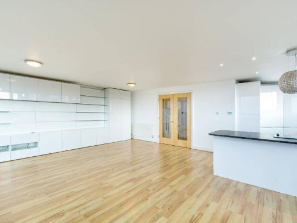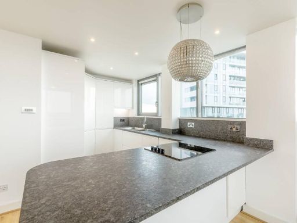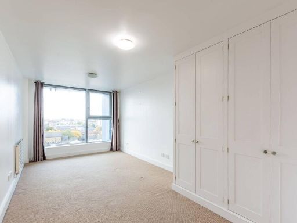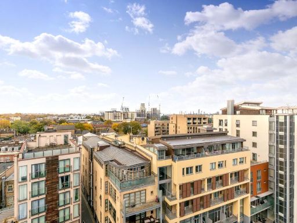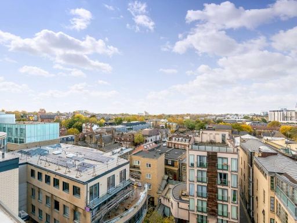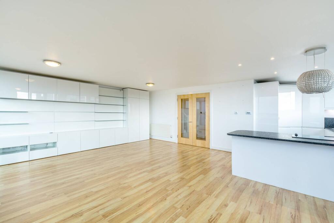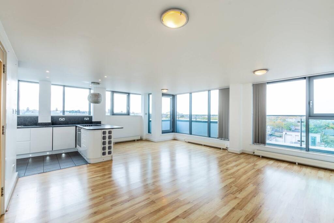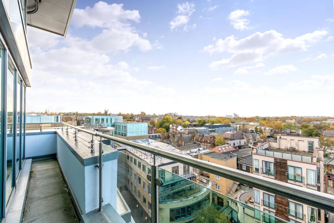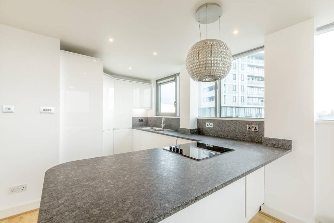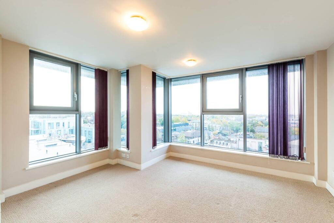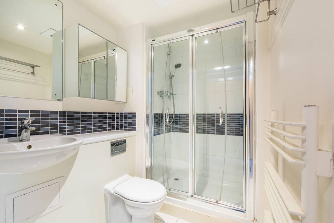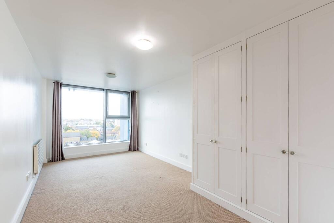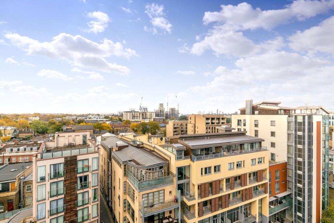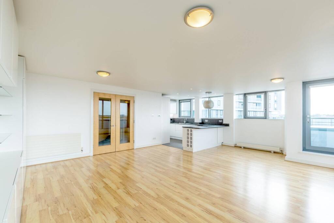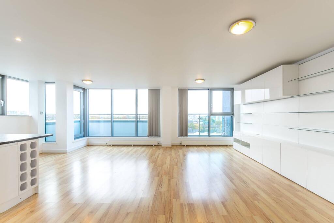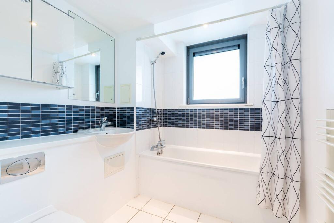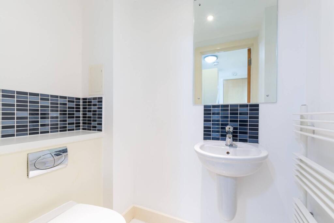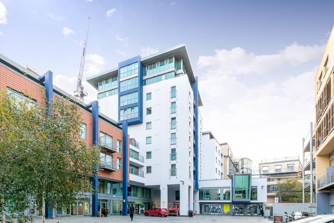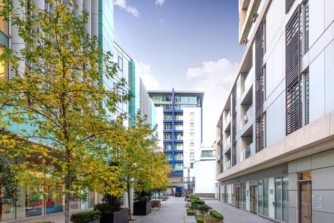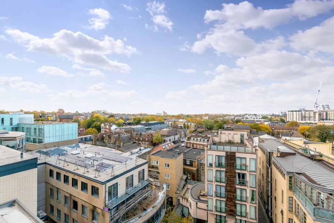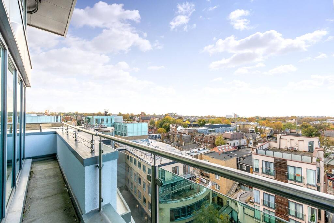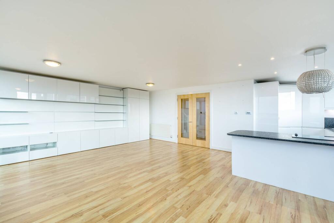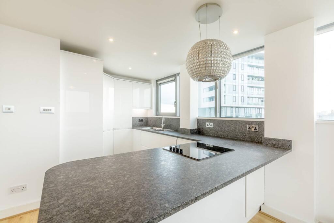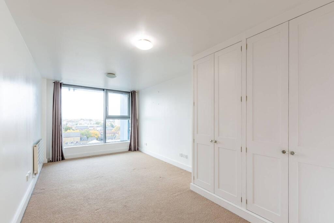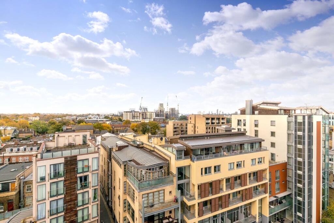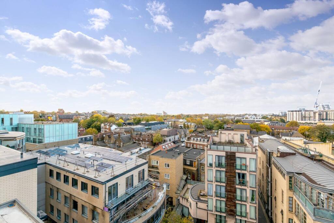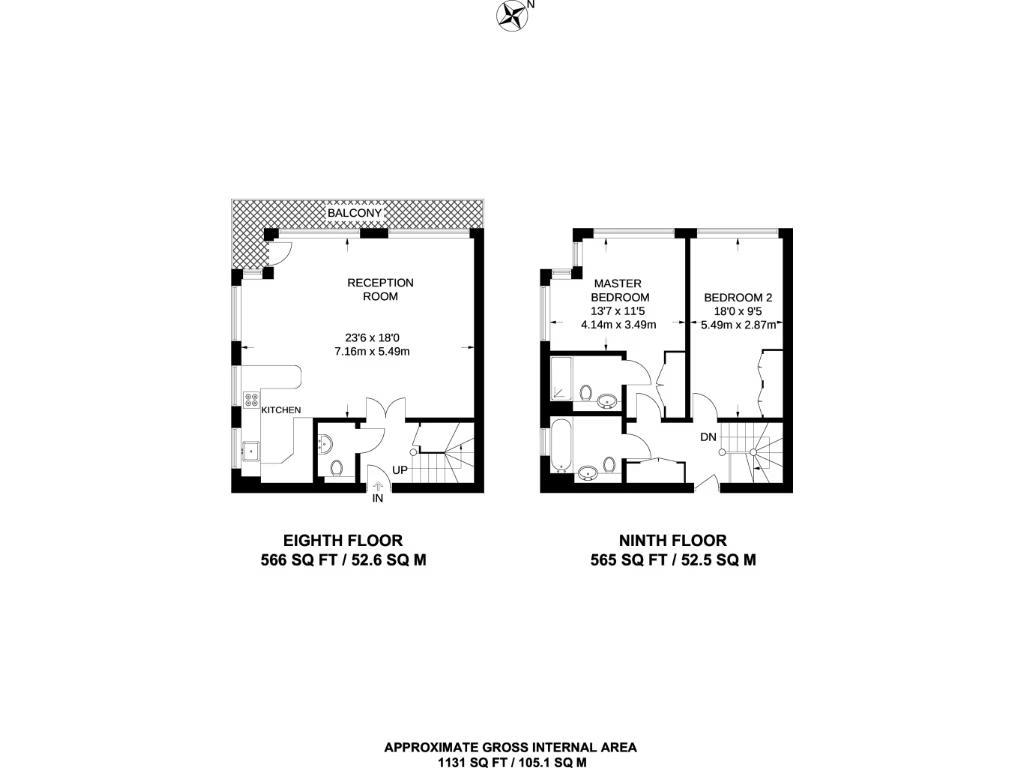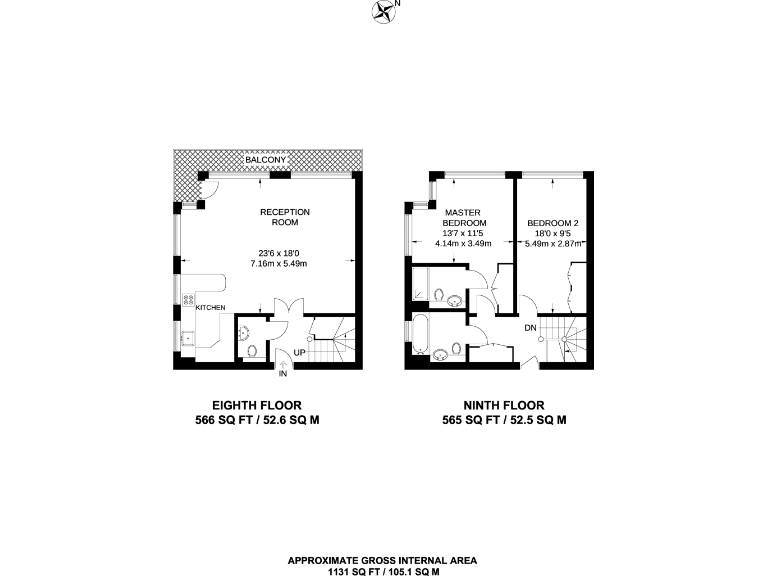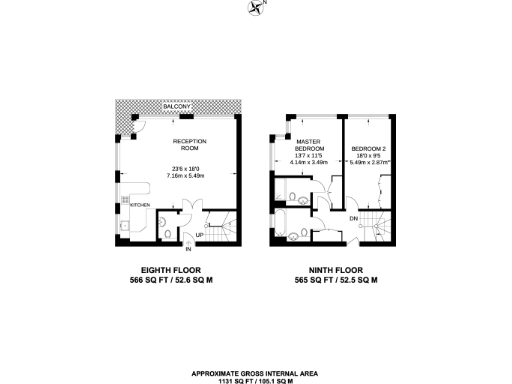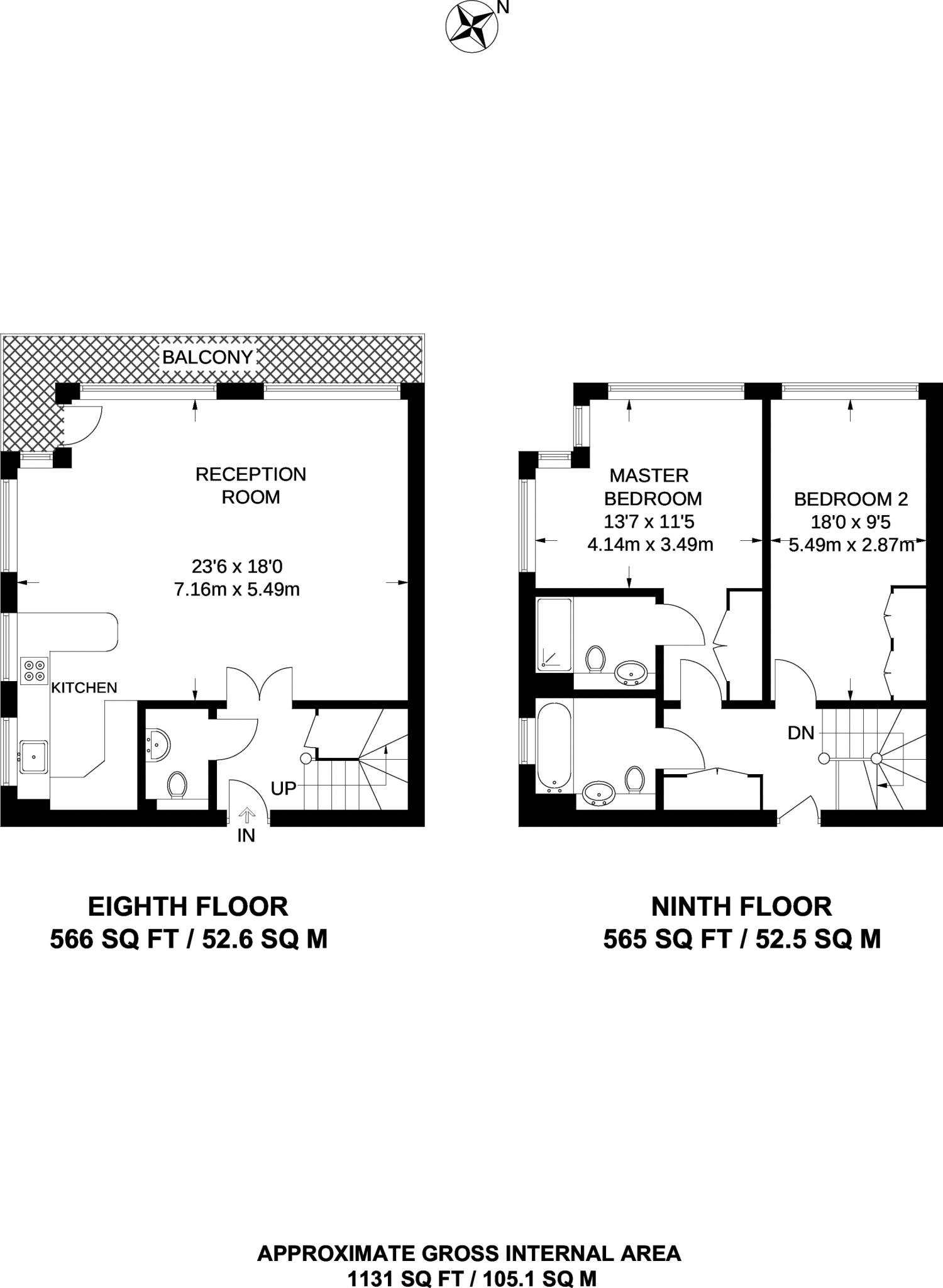Summary - 27 FLAT 37 HARDWICKS SQUARE WANDSWORTH LONDON SW18 4AL
2 bed 2 bath Flat
Bright modern home with parking and terrace potential for growing families.
Panoramic city views from an 8th-floor split-level penthouse
23' dual-aspect reception/dining room, bright and spacious
Open-plan contemporary kitchen and wooden flooring throughout
Two double bedrooms and two modern bathrooms, one en suite
Private balcony with extensive, far-reaching outlooks
Underground garage parking included for one vehicle
Potential ~500 sq ft roof terrace, subject to planning permission
Service charge circa £4,200 per year (above-average)
Set across the 8th floor of a sought-after modern development, this split-level penthouse offers bright, well-presented living with panoramic city views. The 23' dual-aspect reception/dining room and stylish open-plan kitchen create a generous social heart, while two double bedrooms and two modern bathrooms (one en suite) give comfortable private accommodation.
A private balcony delivers far-reaching outlooks and there is underground garage parking for one car. The property sits convenient to King George's Park, Southside shopping and a broad range of local amenities, with several highly rated primary and secondary schools nearby—appealing for families wanting space and local services.
Practical details: share of freehold with about 103 years remaining, mains gas heating with boiler and radiators, double glazing and an approximate internal area of 1,131 sq ft. There is also potential to add a circa 500 sq ft roof terrace subject to planning permission, which could significantly enhance outdoor living.
Matters to note: the annual service charge is around £4,200, which is above average and reflects communal maintenance costs. The wider area shows relative deprivation indicators despite good local amenities and excellent broadband and mobile signal. Any roof terrace would require planning approval (STPP).
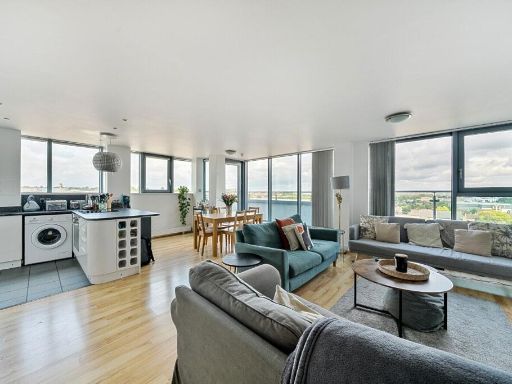 2 bedroom flat for sale in Hardwicks Square, Wandsworth, London, SW18 — £700,000 • 2 bed • 2 bath • 1110 ft²
2 bedroom flat for sale in Hardwicks Square, Wandsworth, London, SW18 — £700,000 • 2 bed • 2 bath • 1110 ft²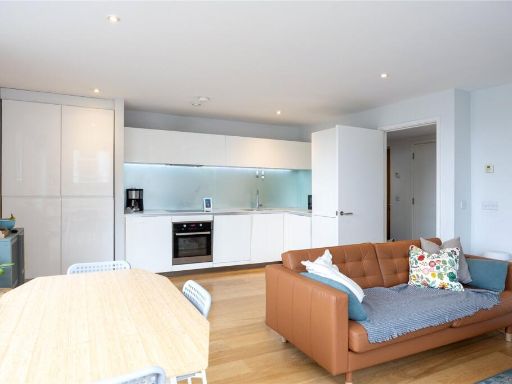 2 bedroom penthouse for sale in Hardwicks Square, London, SW18 — £475,000 • 2 bed • 2 bath • 988 ft²
2 bedroom penthouse for sale in Hardwicks Square, London, SW18 — £475,000 • 2 bed • 2 bath • 988 ft²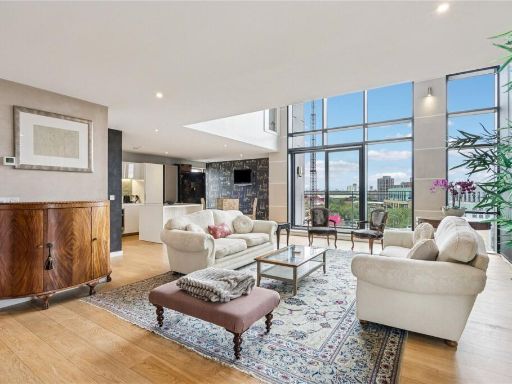 2 bedroom penthouse for sale in Hardwicks Square, London, SW18 — £1,250,000 • 2 bed • 2 bath • 1878 ft²
2 bedroom penthouse for sale in Hardwicks Square, London, SW18 — £1,250,000 • 2 bed • 2 bath • 1878 ft²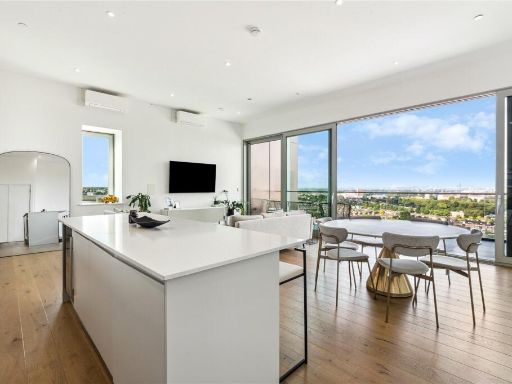 3 bedroom penthouse for sale in Buckhold Road, London, SW18 — £1,295,000 • 3 bed • 3 bath • 1301 ft²
3 bedroom penthouse for sale in Buckhold Road, London, SW18 — £1,295,000 • 3 bed • 3 bath • 1301 ft²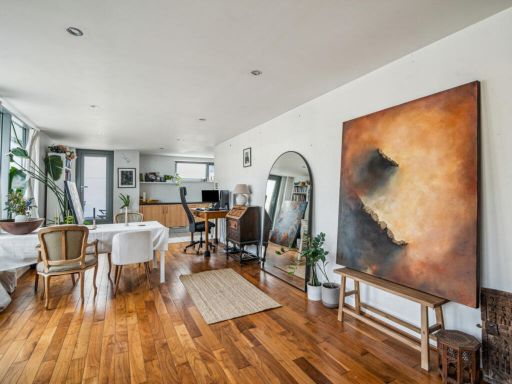 2 bedroom penthouse for sale in Hardwicks Square, London, SW18 — £695,000 • 2 bed • 2 bath • 1000 ft²
2 bedroom penthouse for sale in Hardwicks Square, London, SW18 — £695,000 • 2 bed • 2 bath • 1000 ft²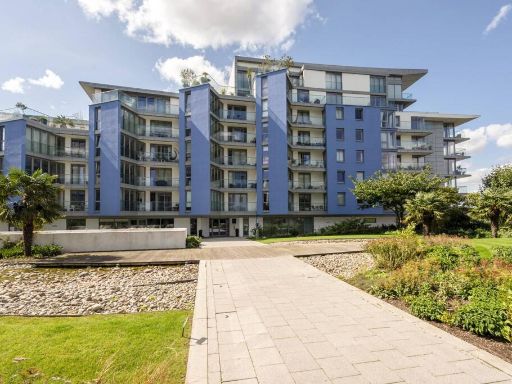 3 bedroom flat for sale in Eastfields Avenue, Wandsworth, London, SW18 — £2,200,000 • 3 bed • 3 bath • 1751 ft²
3 bedroom flat for sale in Eastfields Avenue, Wandsworth, London, SW18 — £2,200,000 • 3 bed • 3 bath • 1751 ft²