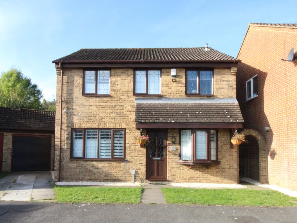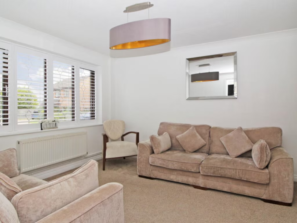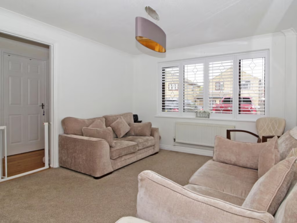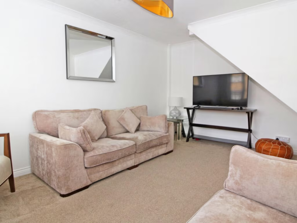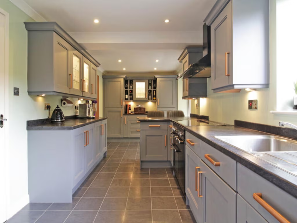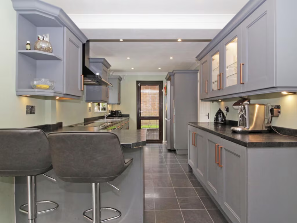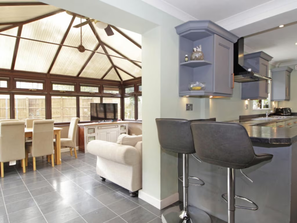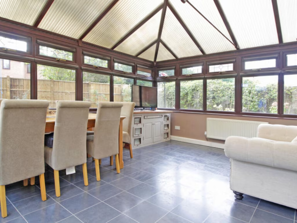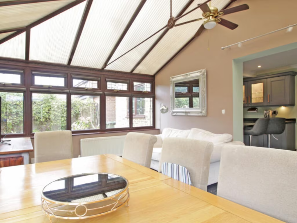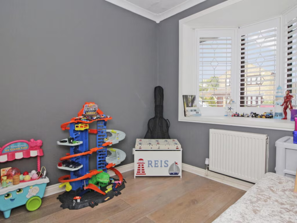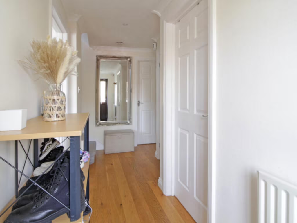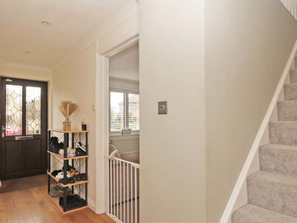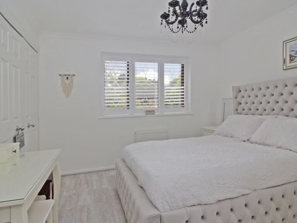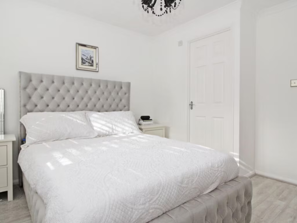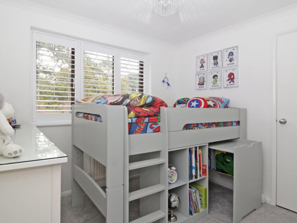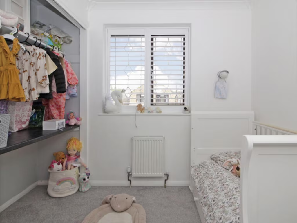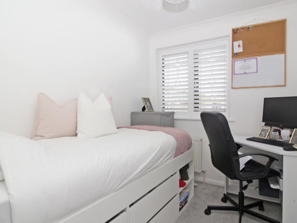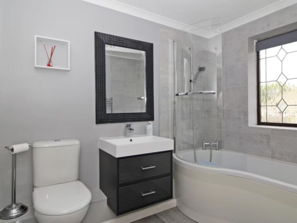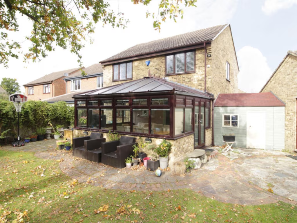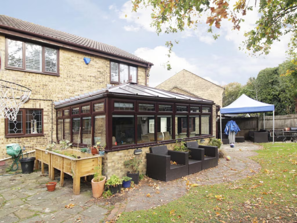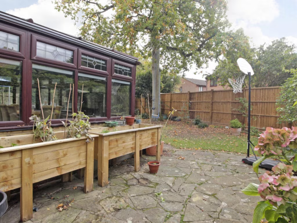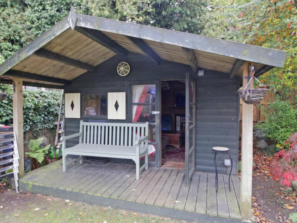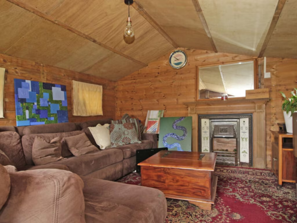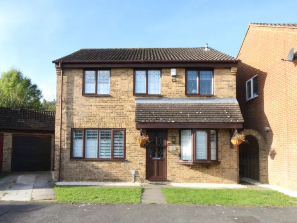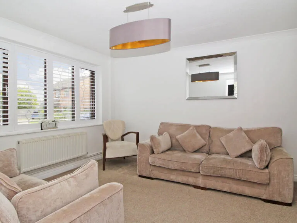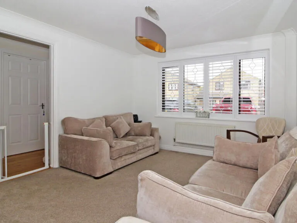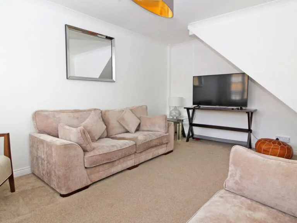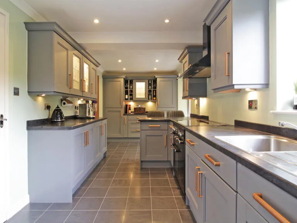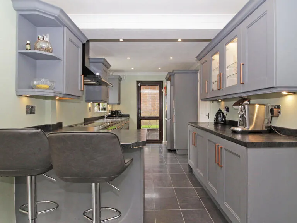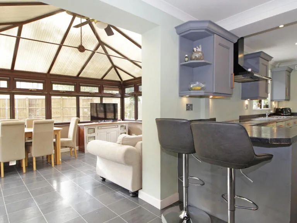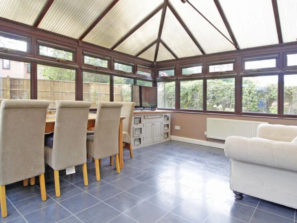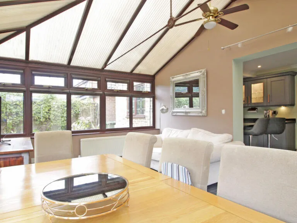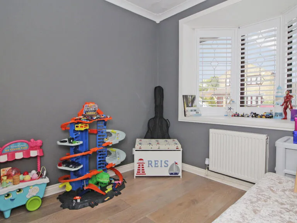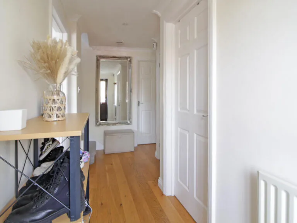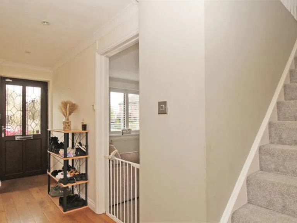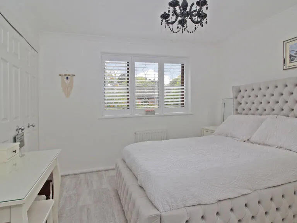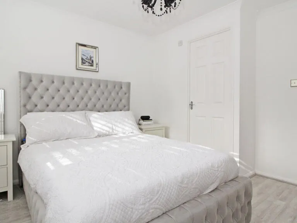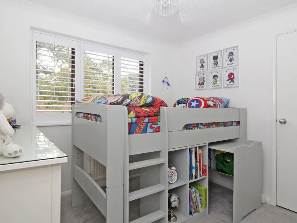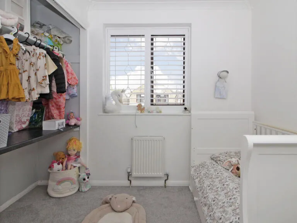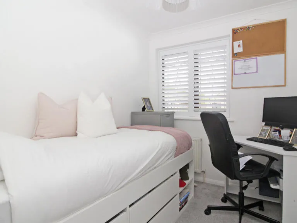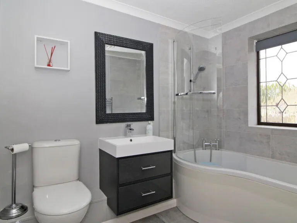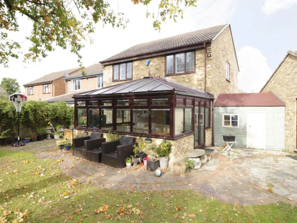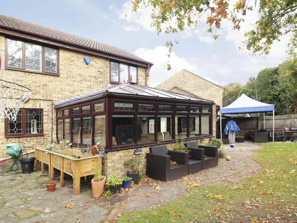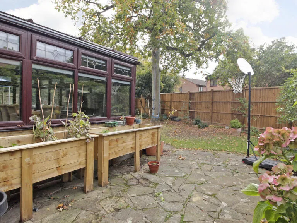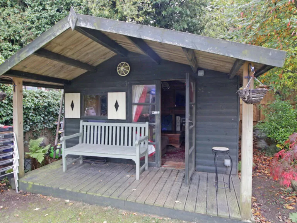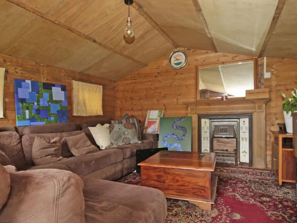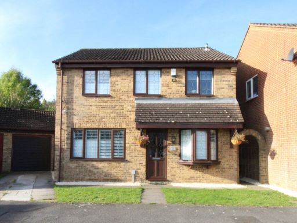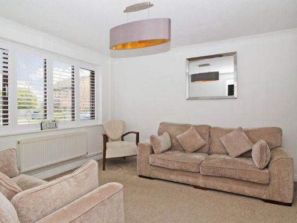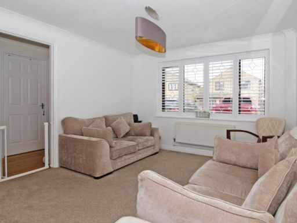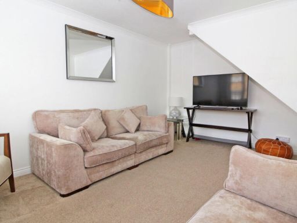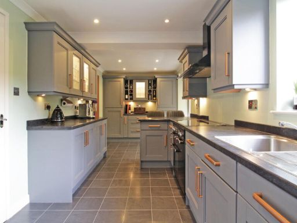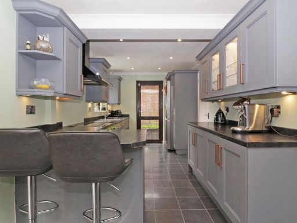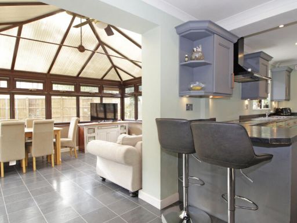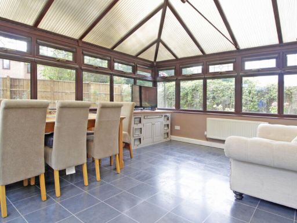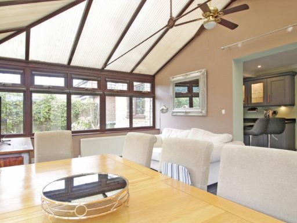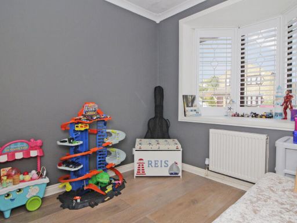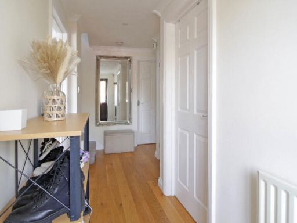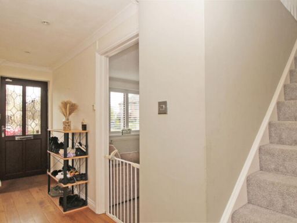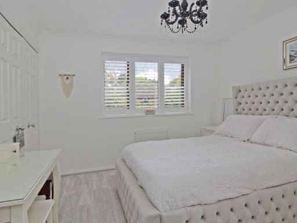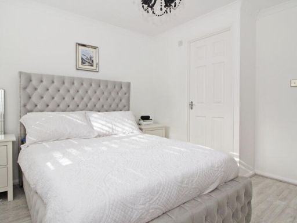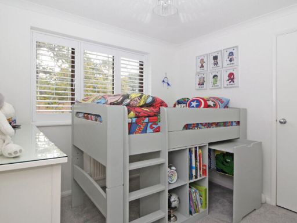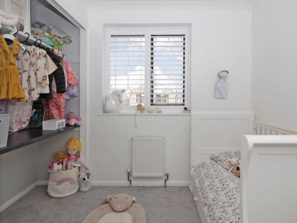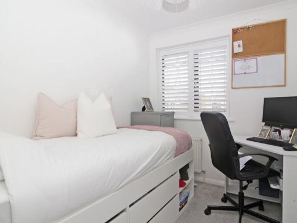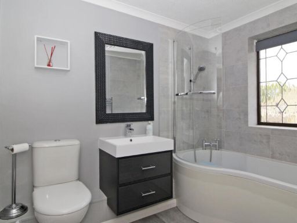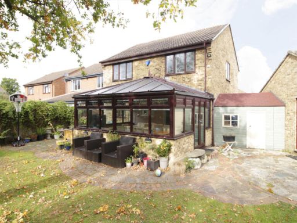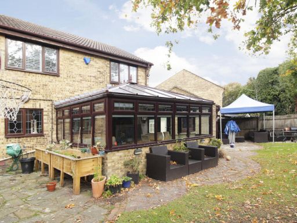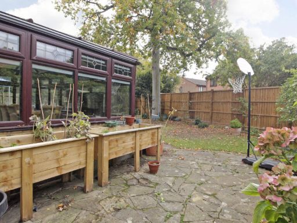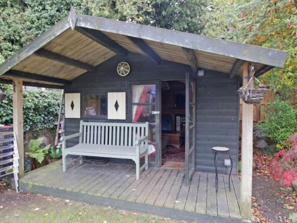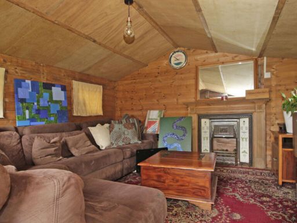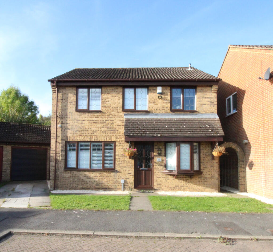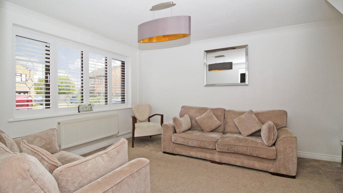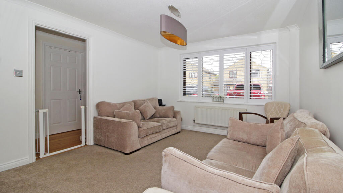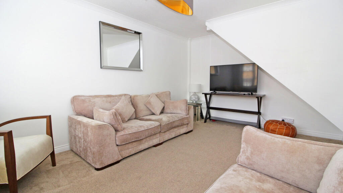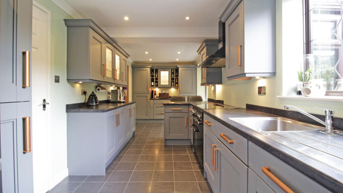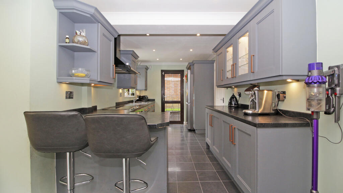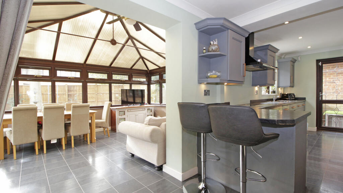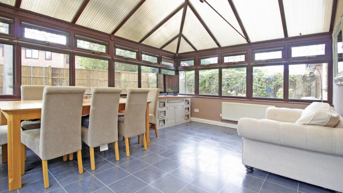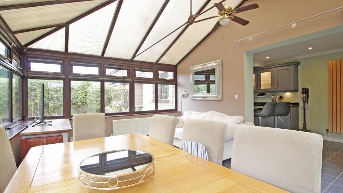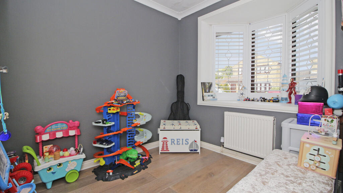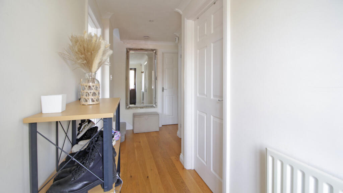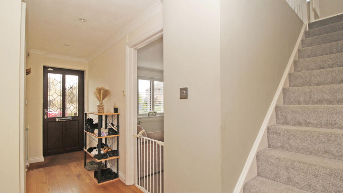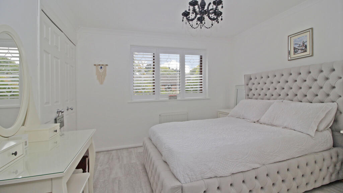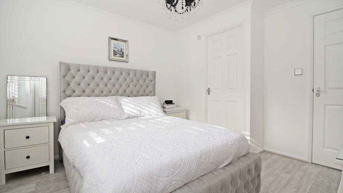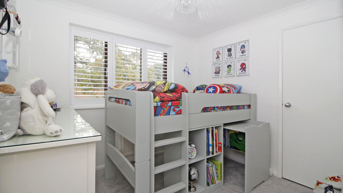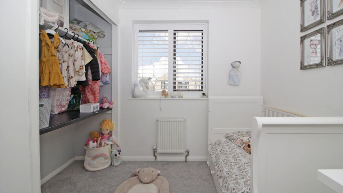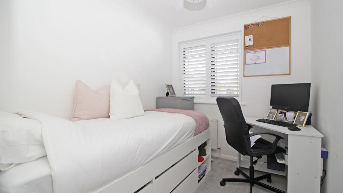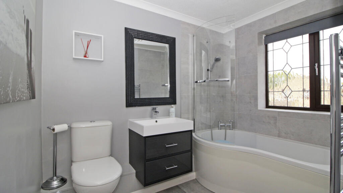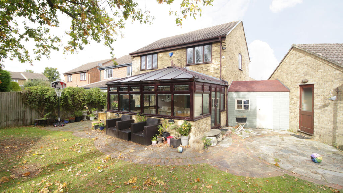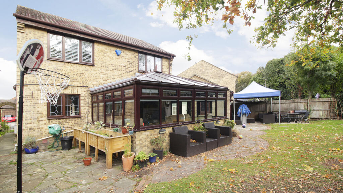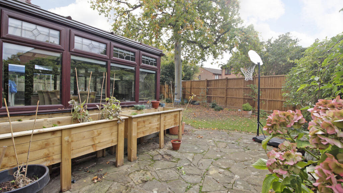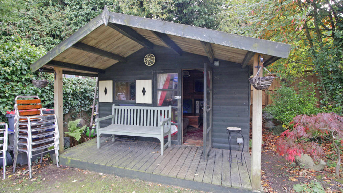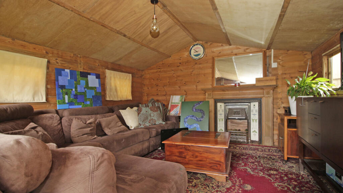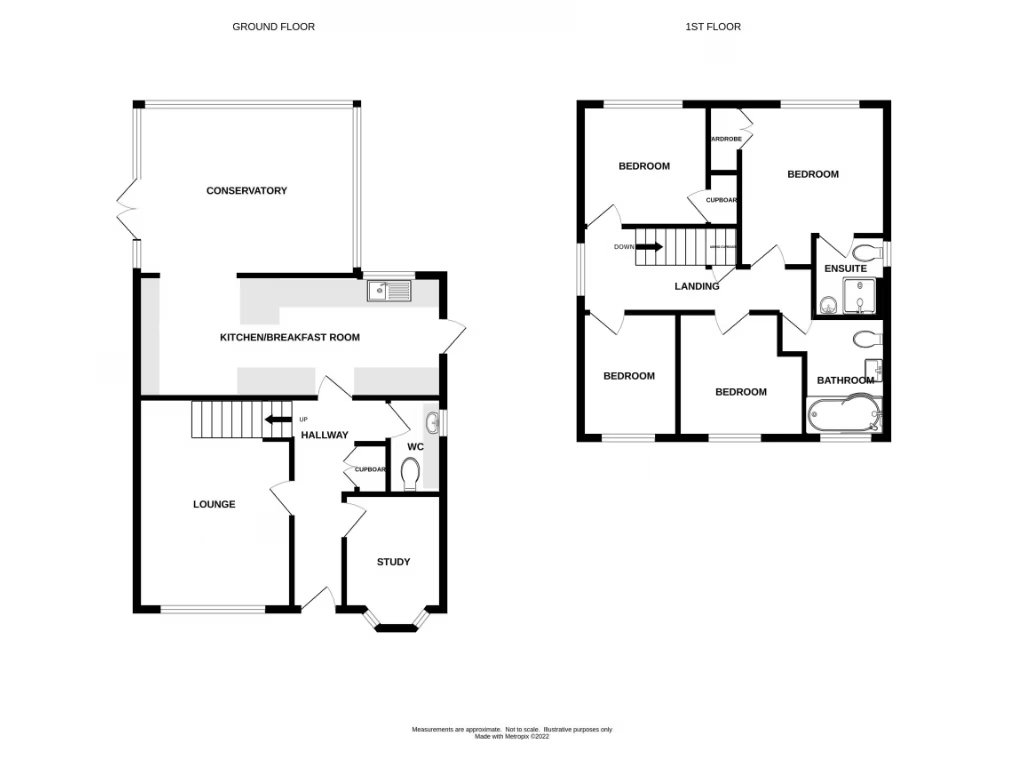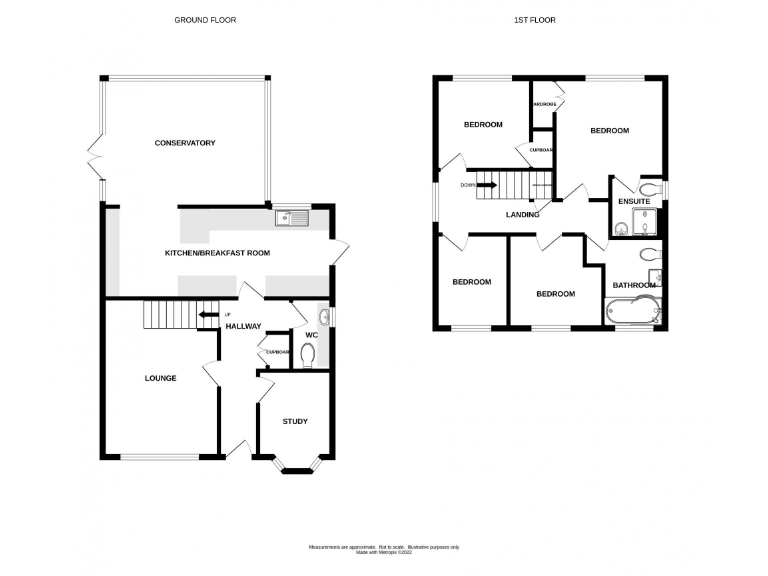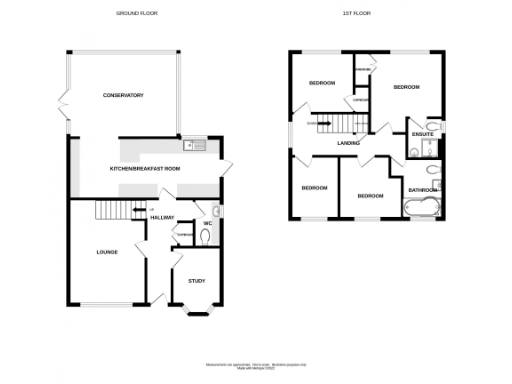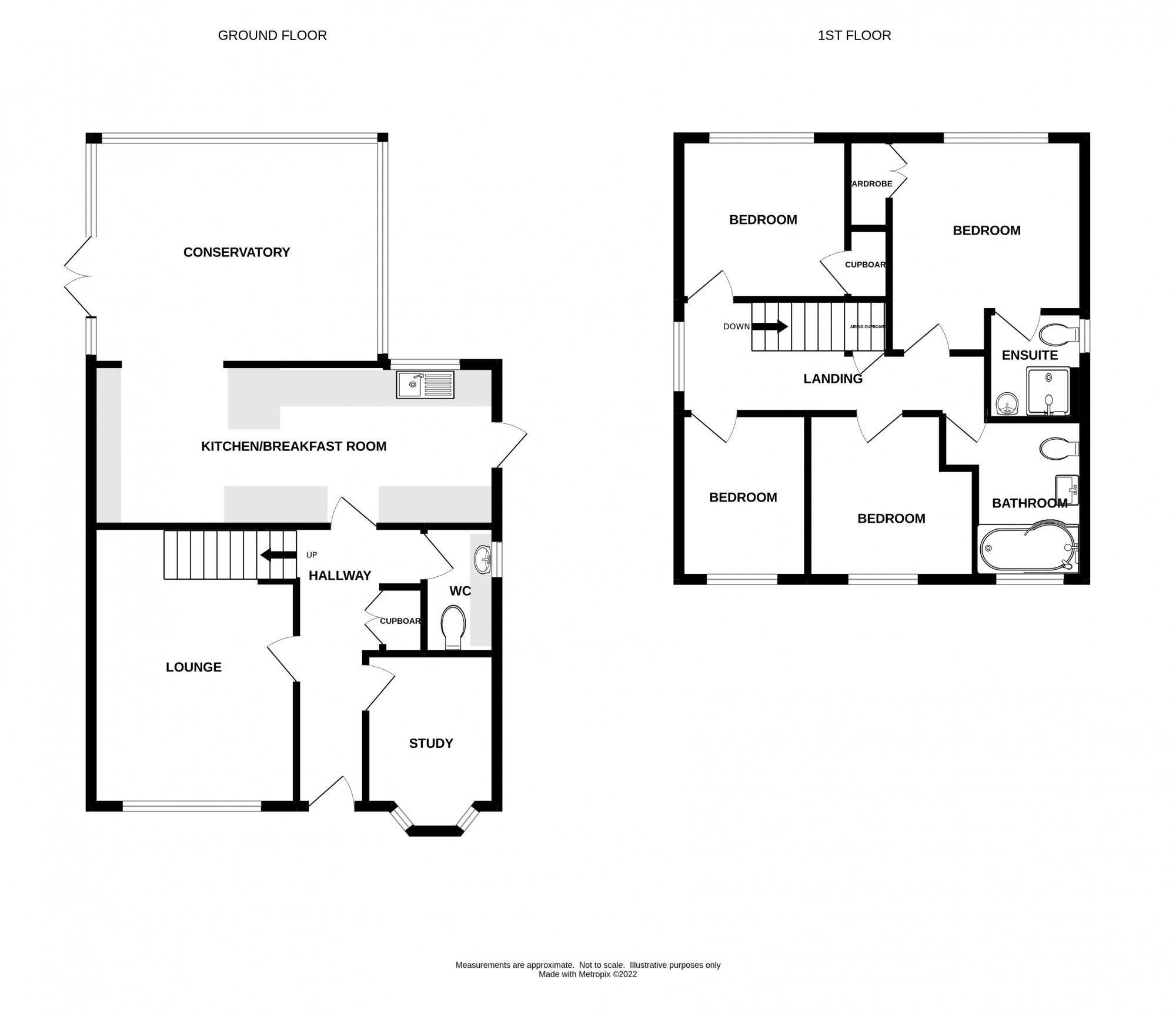Summary - 13 THE BRIARS WEST KINGSDOWN SEVENOAKS TN15 6EZ
4 bed 2 bath Detached
Spacious family living with extension consent and good-sized garden.
Double-fronted detached four-bedroom house with orangery-style extension
Master bedroom with en-suite; three further bedrooms and family bathroom
Approved planning consent for rear and first-floor extension (ref 24/00936/HOUSE)
Driveway and attached garage; good-sized rear garden with summerhouse and shed
Chain-free sale — ready for a quick purchase
Energy Performance Rating D; Council Tax Band E (above average)
Part-boarded loft for storage; some interior updating may be desirable
Approximately 1,195 sq ft on a decent plot in a quiet cul-de-sac
This spacious double-fronted detached house offers practical family living across an average-sized footprint (approx. 1,195 sq ft) in a quiet West Kingsdown cul-de-sac. The ground floor layout includes a semi open-plan kitchen/diner with orangery-style extension, separate lounge and a further room currently used as a playroom or study. Upstairs there are four bedrooms, the master with en-suite, plus a family bathroom and a part-boarded loft for storage.
Outside the property sits on a decent plot with a rear garden, summerhouse/chalet, shed, driveway and attached garage. The location is convenient for local shops and primary/secondary schools rated Good, with quick road access to the M20/M25 and local leisure attractions including Brands Hatch and nearby villages.
Notable value-adds include approved planning consent for a rear and first-floor extension (planning reference 24/00936/HOUSE), double glazing and mains gas central heating. The house is offered chain-free, making it suitable for families wanting to move quickly and buyers who wish to extend or reconfigure the living space.
Material facts: the property has an Energy Performance Rating of D and lies in Council Tax Band E (above average). The loft is partly boarded only. Buyers should note the age and style of some fittings may need updating to achieve modern finishes and full benefit from the approved extension consent.
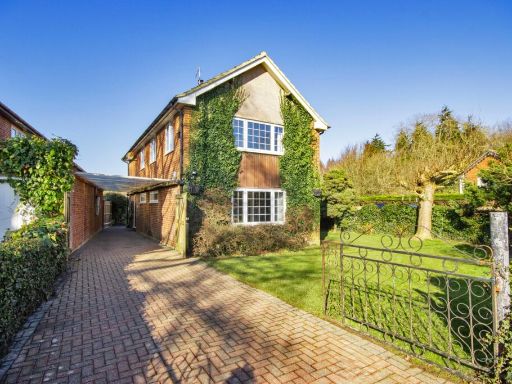 4 bedroom detached house for sale in Warland Road, West Kingsdown, Sevenoaks, Kent, TN15 — £600,000 • 4 bed • 2 bath • 1368 ft²
4 bedroom detached house for sale in Warland Road, West Kingsdown, Sevenoaks, Kent, TN15 — £600,000 • 4 bed • 2 bath • 1368 ft²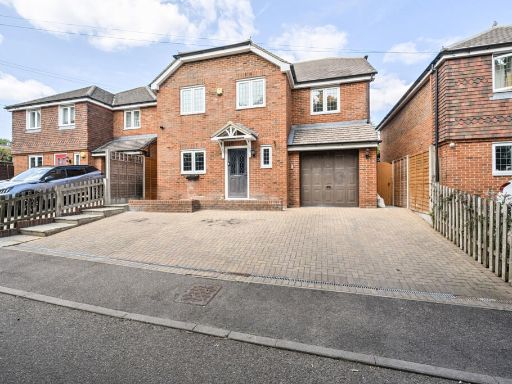 4 bedroom detached house for sale in Botsom Lane, West Kingsdown, Sevenoaks, TN15 — £625,000 • 4 bed • 3 bath • 1555 ft²
4 bedroom detached house for sale in Botsom Lane, West Kingsdown, Sevenoaks, TN15 — £625,000 • 4 bed • 3 bath • 1555 ft²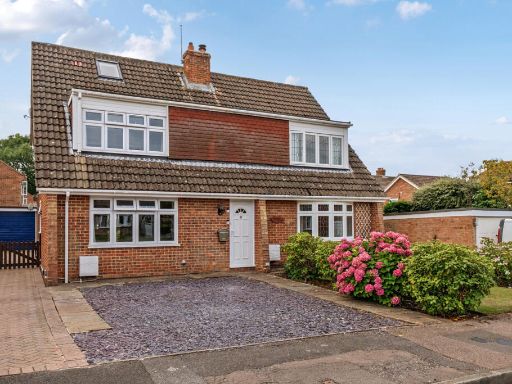 4 bedroom semi-detached house for sale in Ash Tree Drive, West Kingsdown, Sevenoaks, TN15 — £475,000 • 4 bed • 2 bath • 1103 ft²
4 bedroom semi-detached house for sale in Ash Tree Drive, West Kingsdown, Sevenoaks, TN15 — £475,000 • 4 bed • 2 bath • 1103 ft²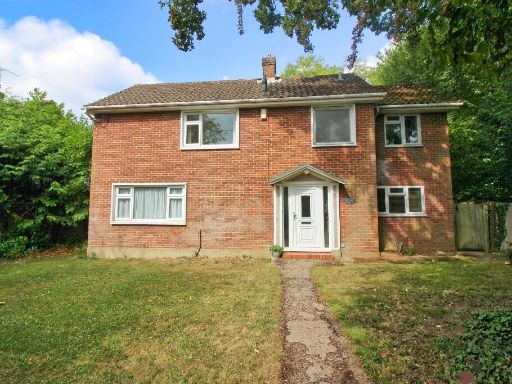 4 bedroom detached house for sale in West Kingsdown, TN15 — £585,000 • 4 bed • 1 bath • 1218 ft²
4 bedroom detached house for sale in West Kingsdown, TN15 — £585,000 • 4 bed • 1 bath • 1218 ft²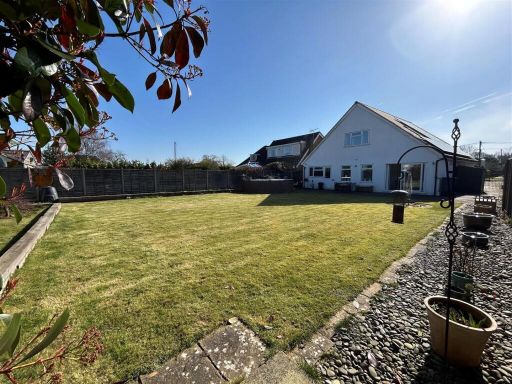 6 bedroom detached house for sale in Rushetts Road,West Kingsdown,Sevenoaks,Kent,TN15 6EY, TN15 — £850,000 • 6 bed • 4 bath • 2391 ft²
6 bedroom detached house for sale in Rushetts Road,West Kingsdown,Sevenoaks,Kent,TN15 6EY, TN15 — £850,000 • 6 bed • 4 bath • 2391 ft²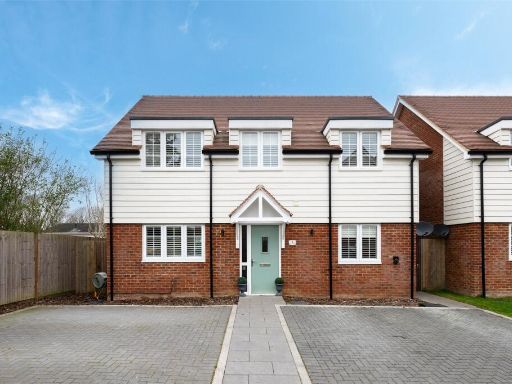 4 bedroom detached house for sale in Rose Gardens, Kingsingfield Road, West Kingsdown, TN15 — £575,000 • 4 bed • 2 bath • 1354 ft²
4 bedroom detached house for sale in Rose Gardens, Kingsingfield Road, West Kingsdown, TN15 — £575,000 • 4 bed • 2 bath • 1354 ft²