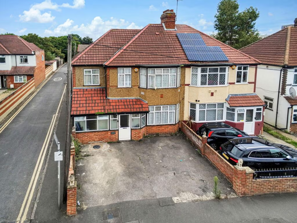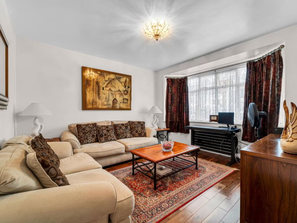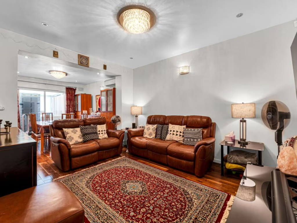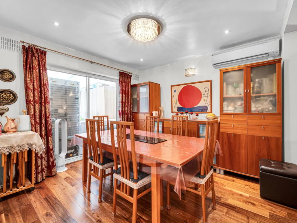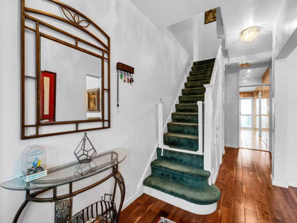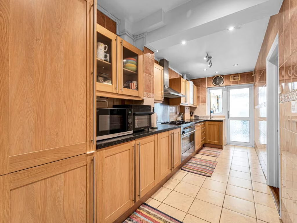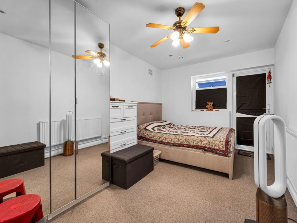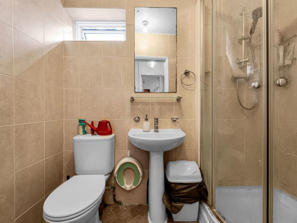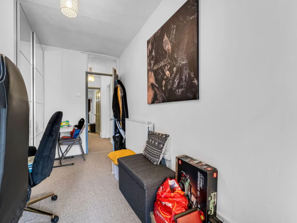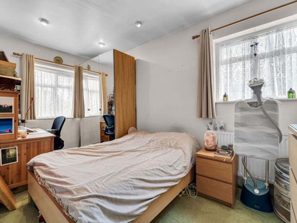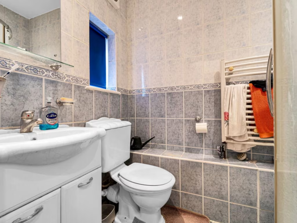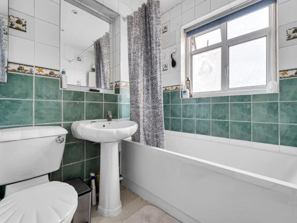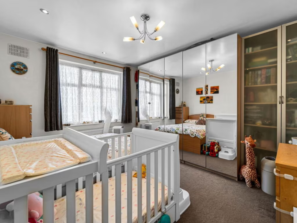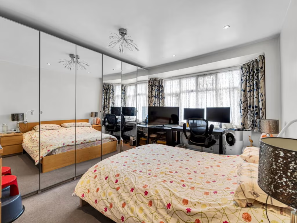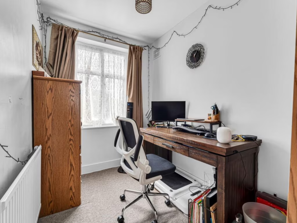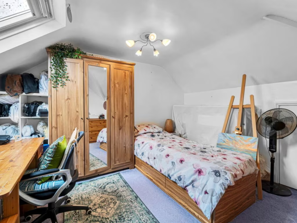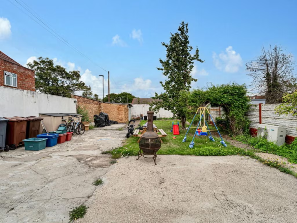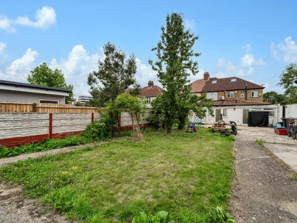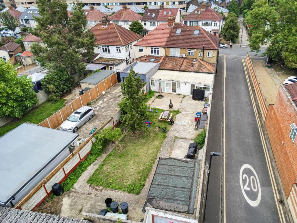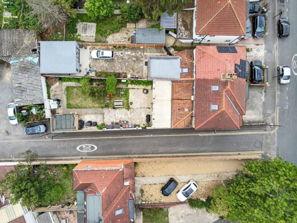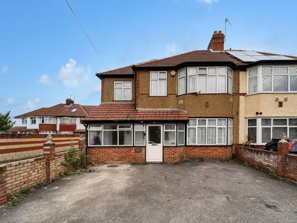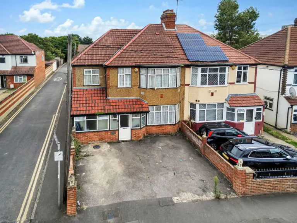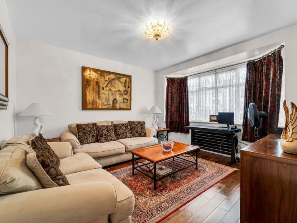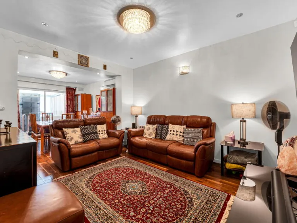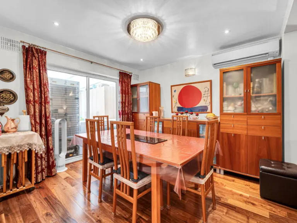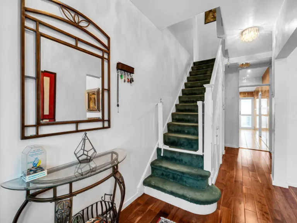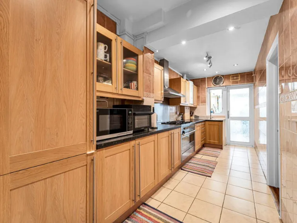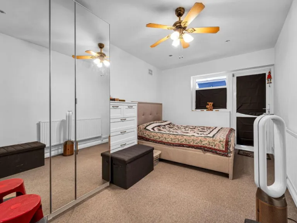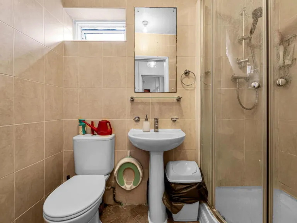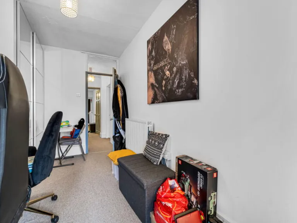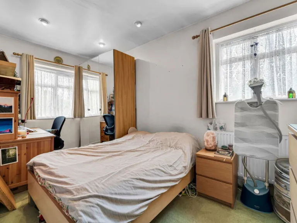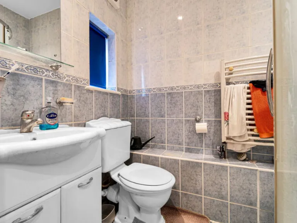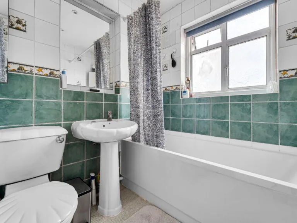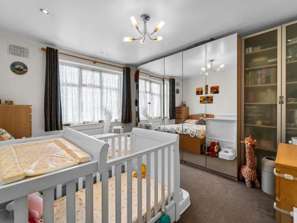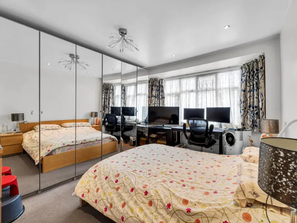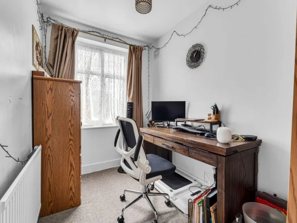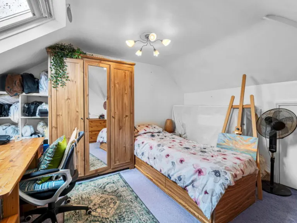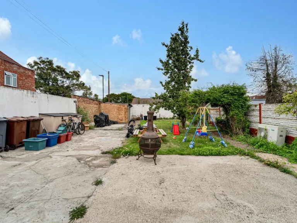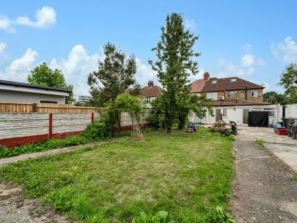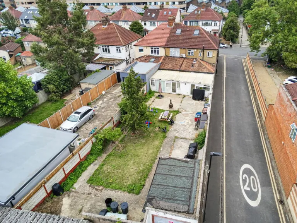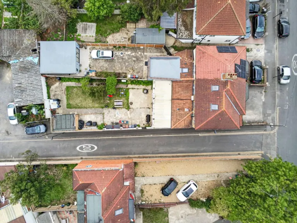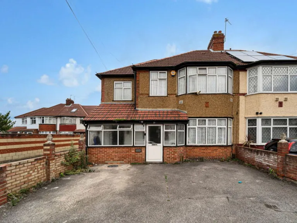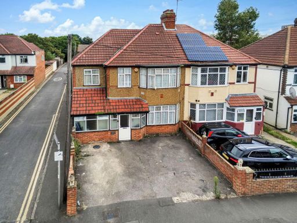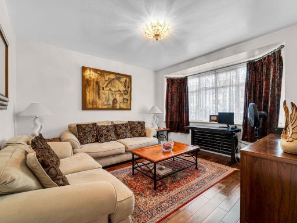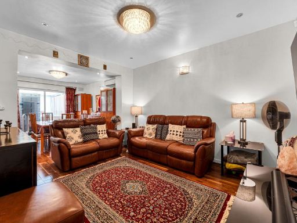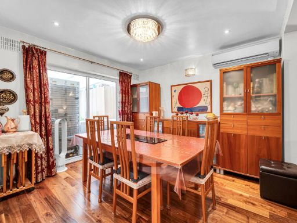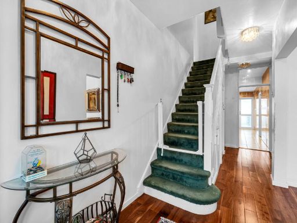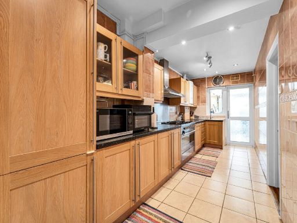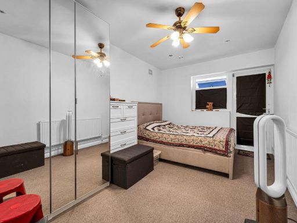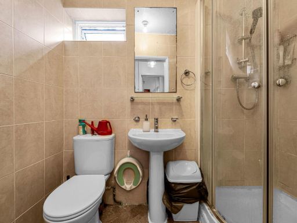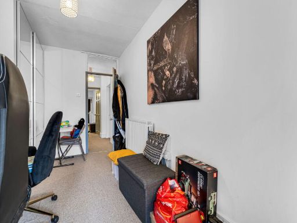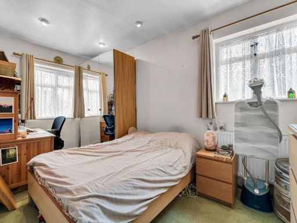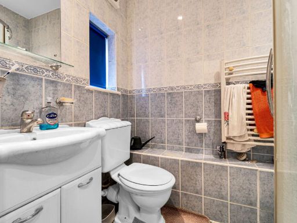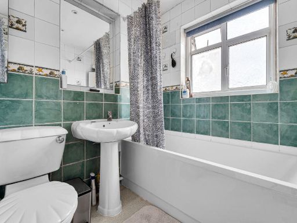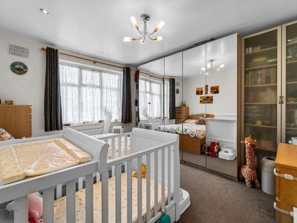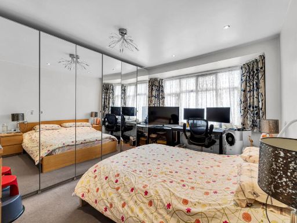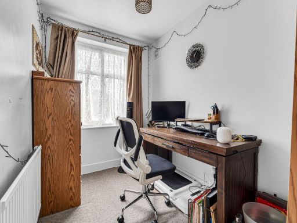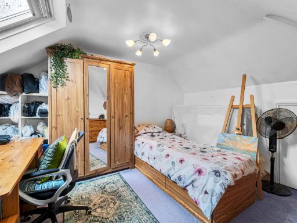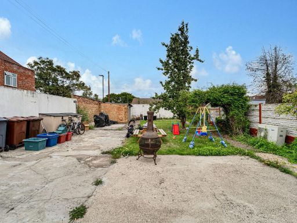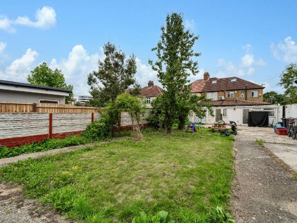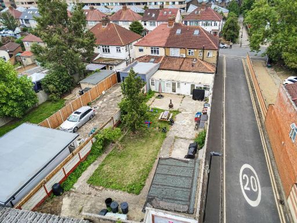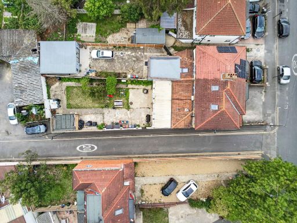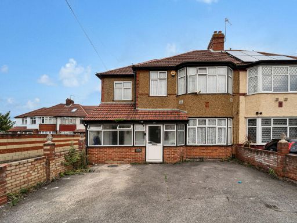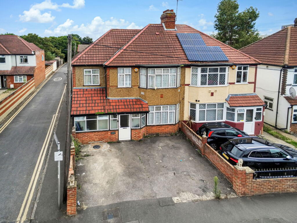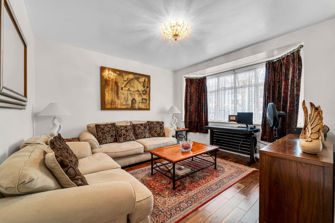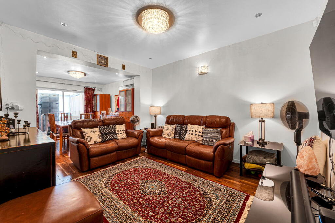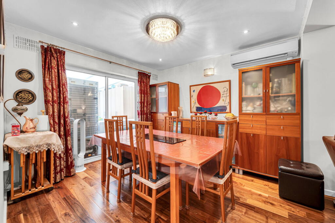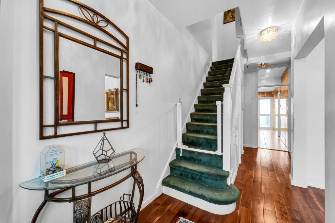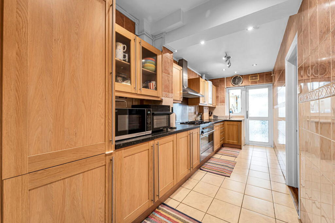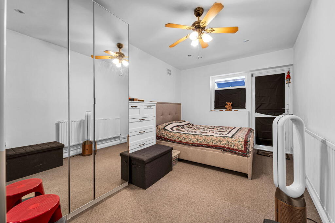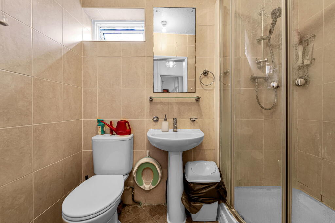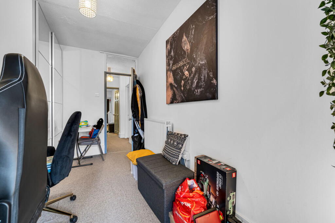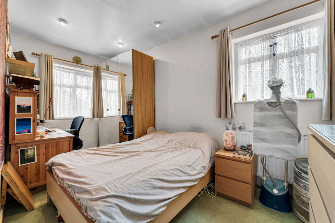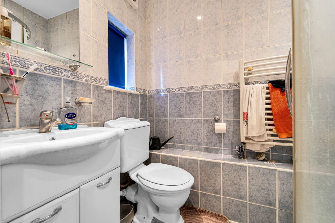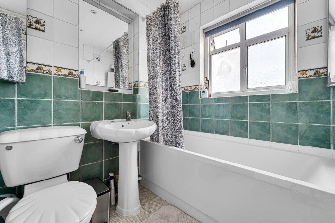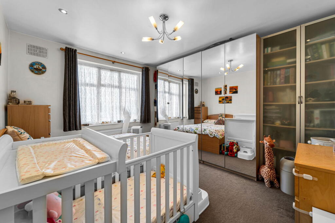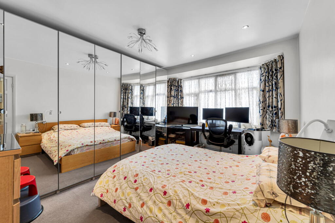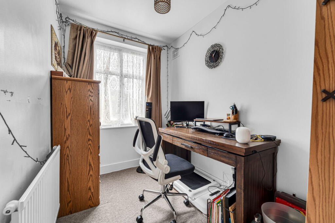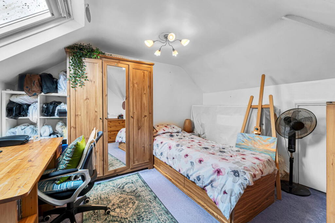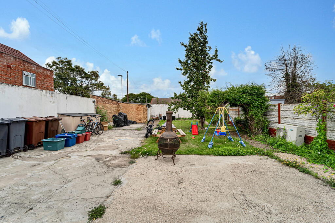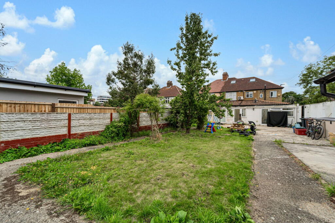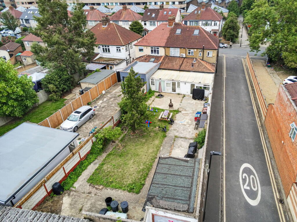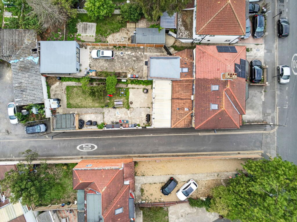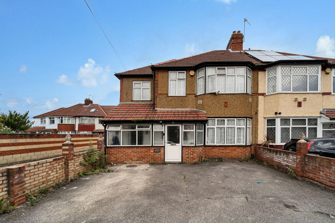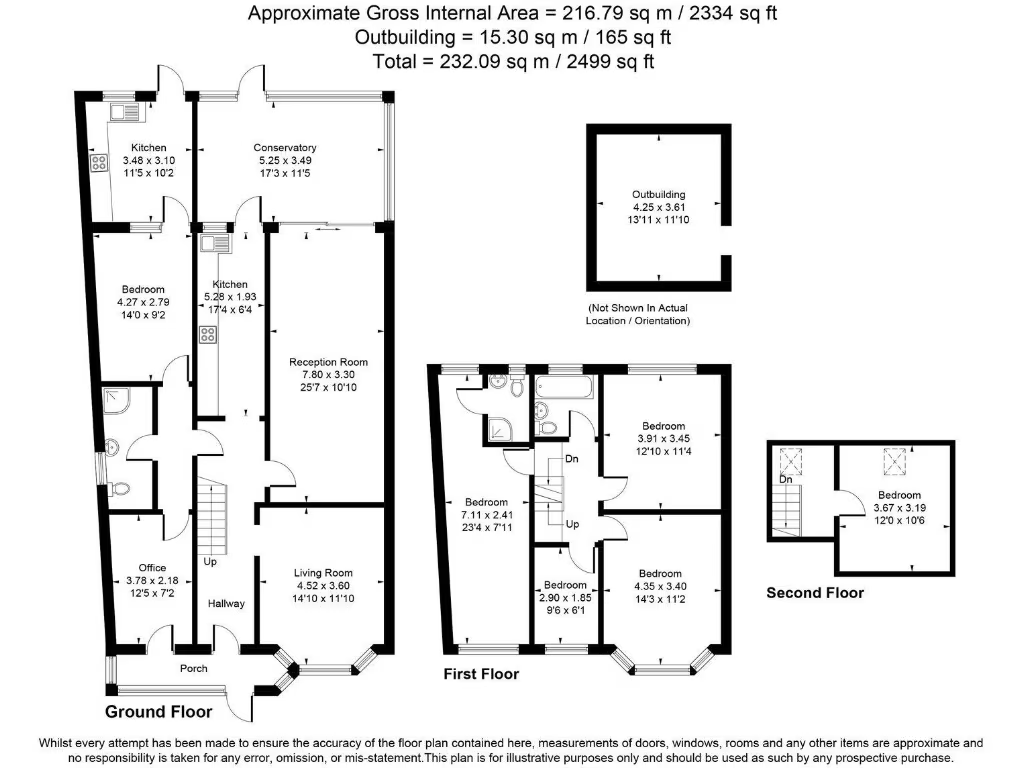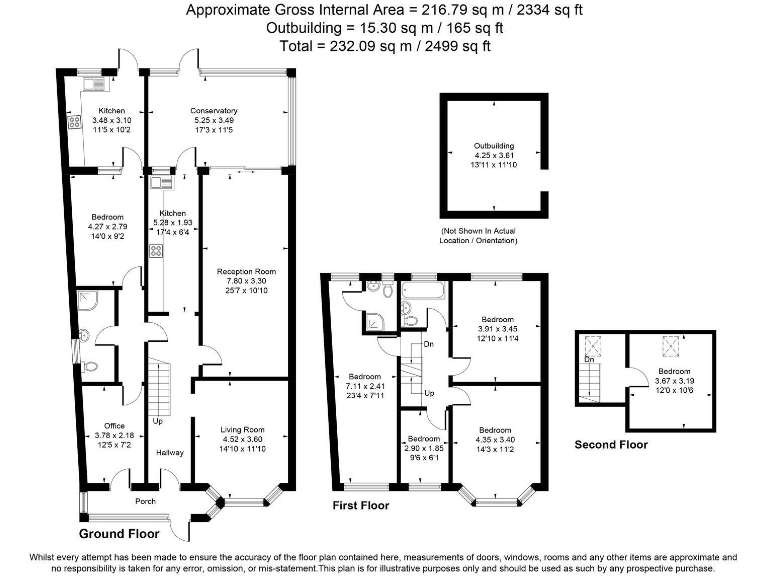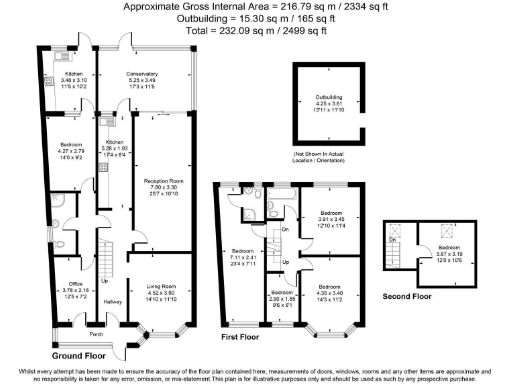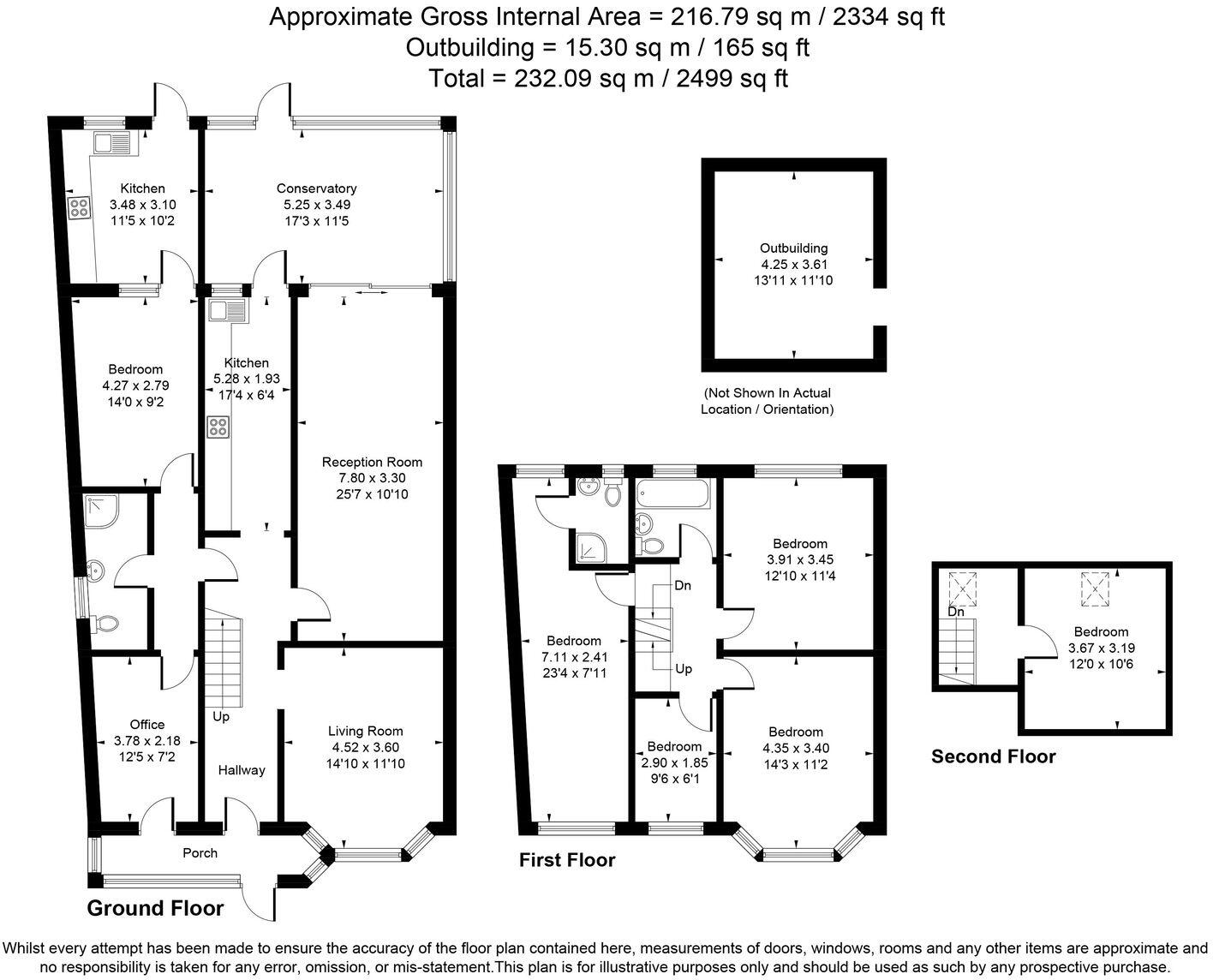Summary - 31 NORTH DRIVE HOUNSLOW TW3 1PP
6 bed 3 bath Semi-Detached
Six-bedroom corner semi with large garden, garage and strong scope to extend..
Six bedrooms and three bathrooms, including internal annex
Large rear garden, garage with rear access and generous driveway
Spacious living with two receptions and conservatory
Period build (pre-1900) — solid brick walls likely uninsulated
Double glazing present; installation date unknown
Mixed heating (gas boiler + air source heat pump); systems should be checked
Dated kerb appeal and interior areas; refurbishment likely needed
Above-average local crime and council tax banding
A substantial six-bedroom semi-detached family home on a corner plot in Hounslow, offering flexible space for a large or multi-generational household. The house includes an internal annex, two reception rooms, a conservatory and three bathrooms, arranged across multiple floors to give useful separation between living and sleeping areas. The long rear garden, garage with rear access and driveway provide excellent outdoor space and parking, plus scope to extend further to the rear (STPP).
Built before 1900 with solid brick walls, the property retains period character but shows signs of age: kerb appeal is dated, windows are double glazed (installation date unknown) and the walls are likely uninsulated. The house has a mix of heating systems (mains gas boiler and radiators plus air source heat pump/fan coils) and solar panels on the roof, which may help running costs but will need inspection to confirm condition and integration.
Location is practical for families: tree-lined North Drive, good local schools rated 'Good', easy access to London Road shops and Hounslow East (Piccadilly line). Drawbacks to note are above-average local crime figures, above-average council tax banding, and clear renovation potential — this is a roomy home that will reward updating and insulation improvements. Overall, it suits buyers seeking space and development potential rather than a turnkey move-in property.
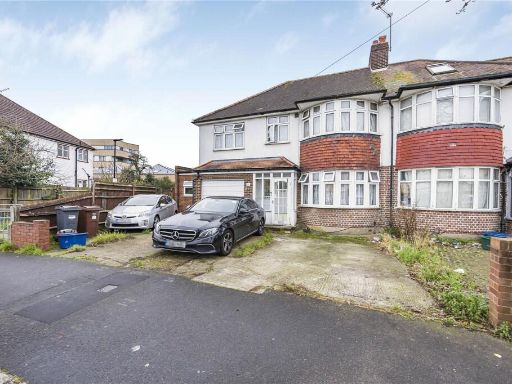 6 bedroom semi-detached house for sale in North Drive, Hounslow, TW3 — £800,000 • 6 bed • 3 bath • 1998 ft²
6 bedroom semi-detached house for sale in North Drive, Hounslow, TW3 — £800,000 • 6 bed • 3 bath • 1998 ft²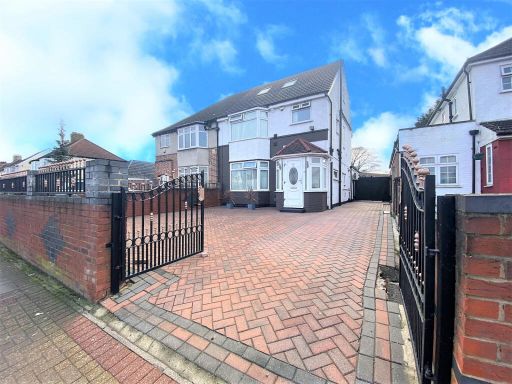 5 bedroom semi-detached house for sale in Great South West Road, Hounslow, TW4 — £770,000 • 5 bed • 3 bath • 2040 ft²
5 bedroom semi-detached house for sale in Great South West Road, Hounslow, TW4 — £770,000 • 5 bed • 3 bath • 2040 ft²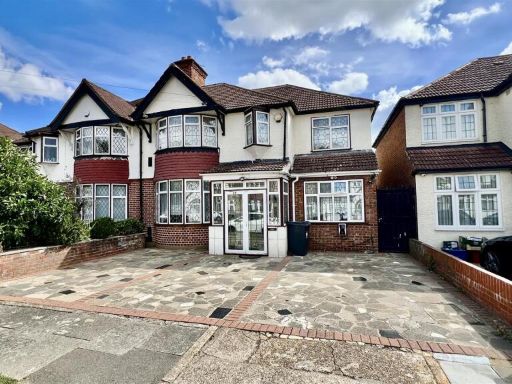 6 bedroom semi-detached house for sale in Blossom Waye, Heston, TW5 — £859,950 • 6 bed • 2 bath • 1944 ft²
6 bedroom semi-detached house for sale in Blossom Waye, Heston, TW5 — £859,950 • 6 bed • 2 bath • 1944 ft²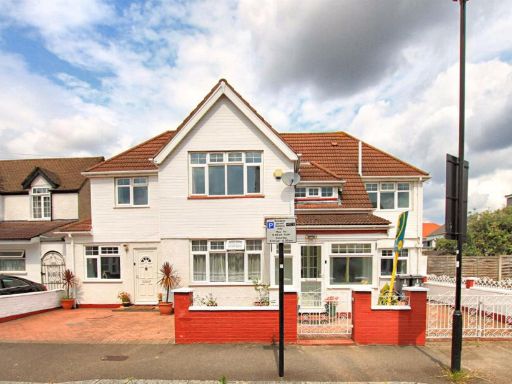 6 bedroom detached house for sale in Albert Road, Hounslow, TW3 — £925,000 • 6 bed • 3 bath • 2988 ft²
6 bedroom detached house for sale in Albert Road, Hounslow, TW3 — £925,000 • 6 bed • 3 bath • 2988 ft²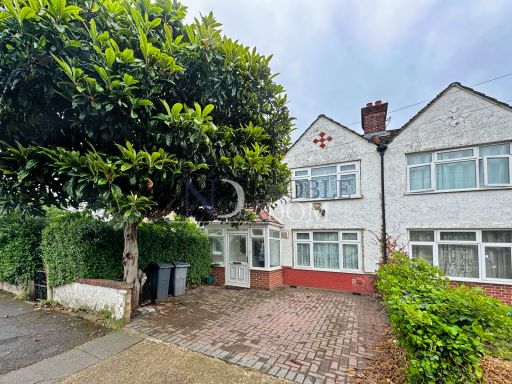 3 bedroom terraced house for sale in Hounslow, TW4 — £540,000 • 3 bed • 2 bath • 1033 ft²
3 bedroom terraced house for sale in Hounslow, TW4 — £540,000 • 3 bed • 2 bath • 1033 ft²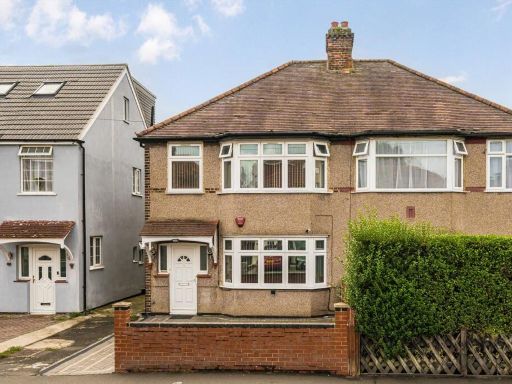 3 bedroom semi-detached house for sale in The Drive, Hounslow, TW3 — £649,950 • 3 bed • 1 bath • 1249 ft²
3 bedroom semi-detached house for sale in The Drive, Hounslow, TW3 — £649,950 • 3 bed • 1 bath • 1249 ft²