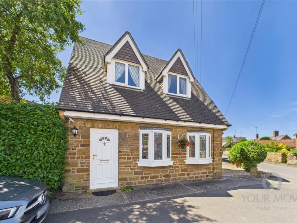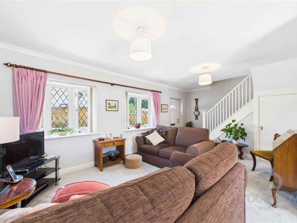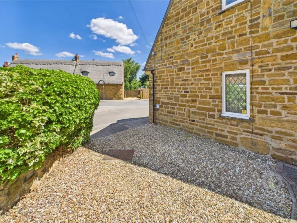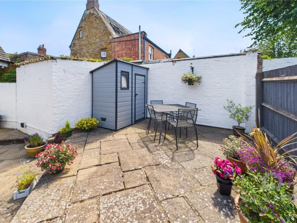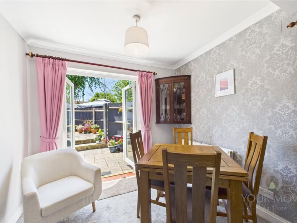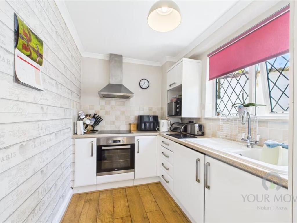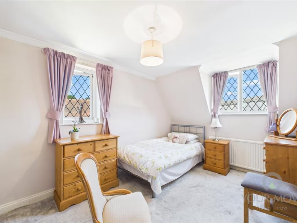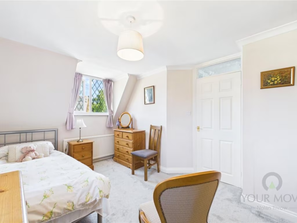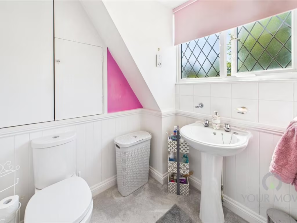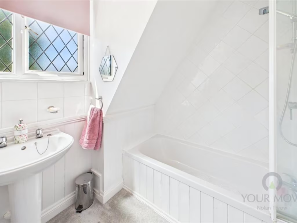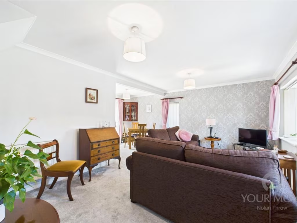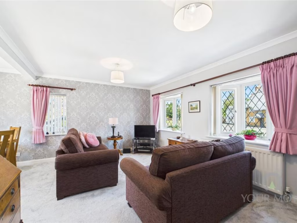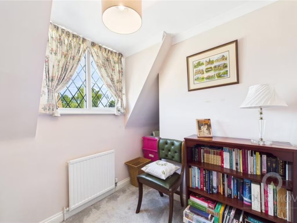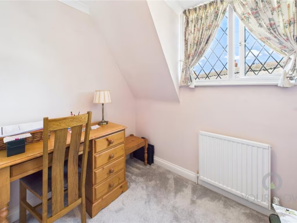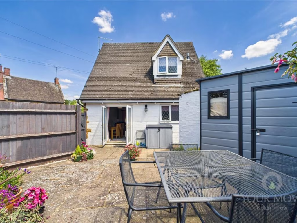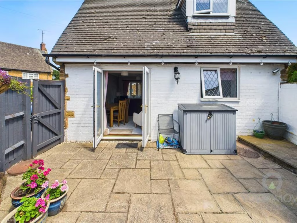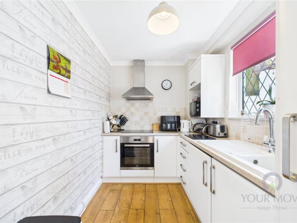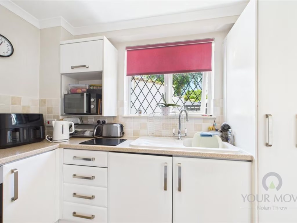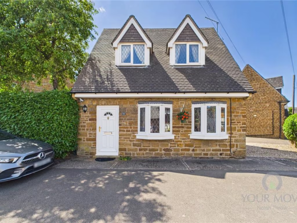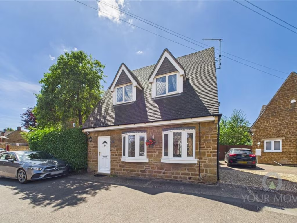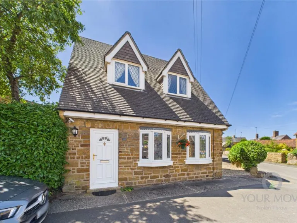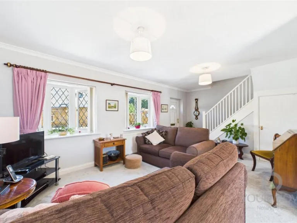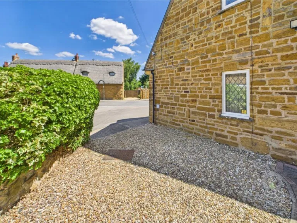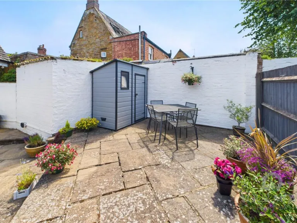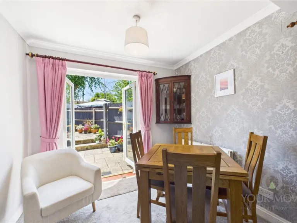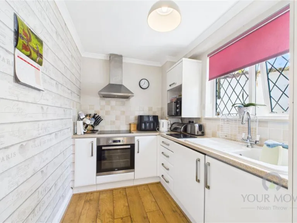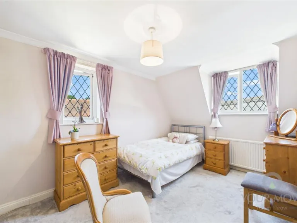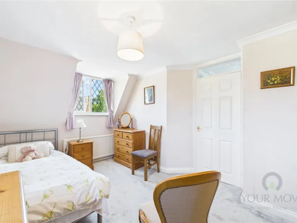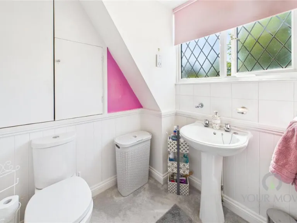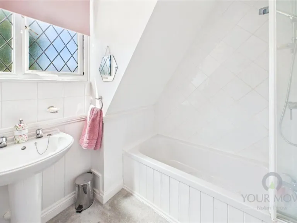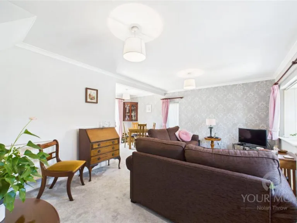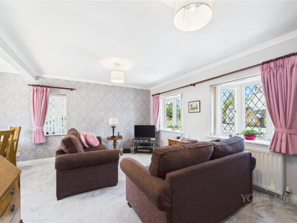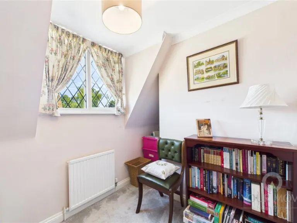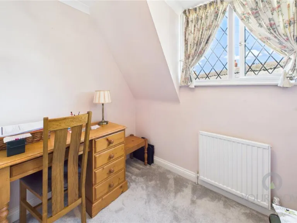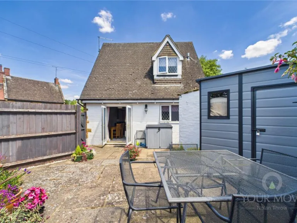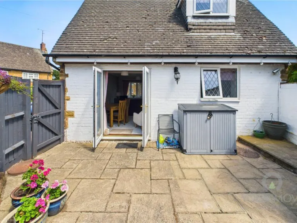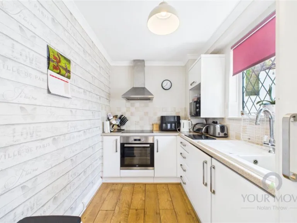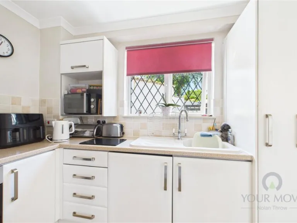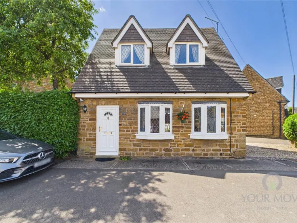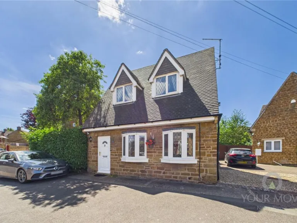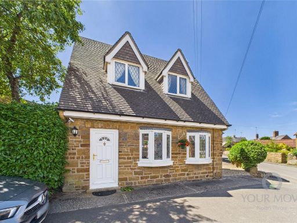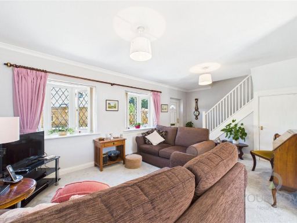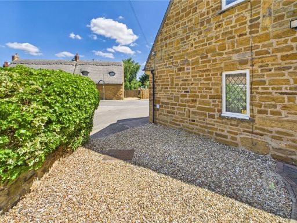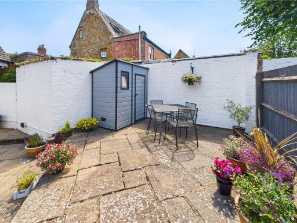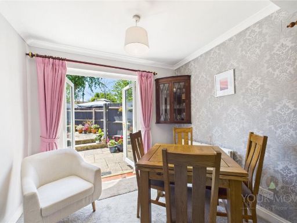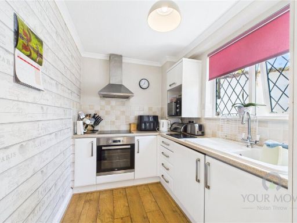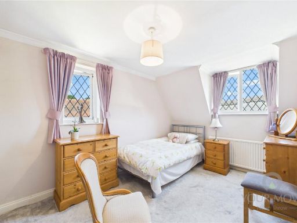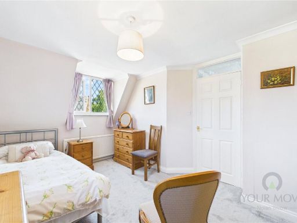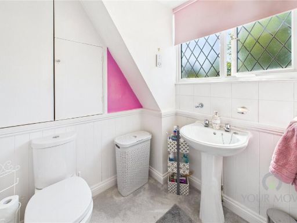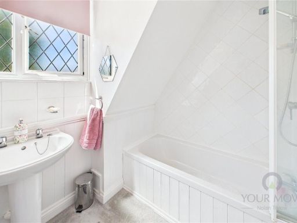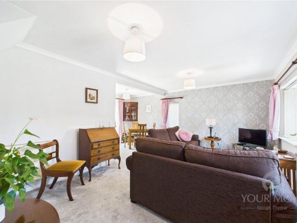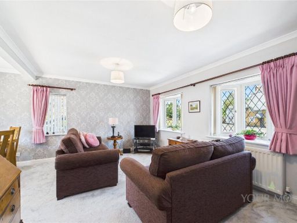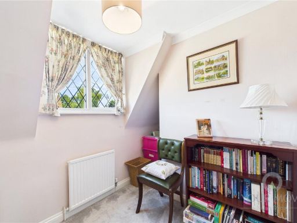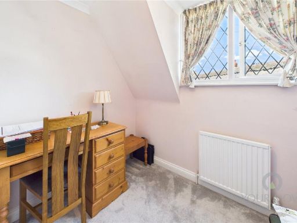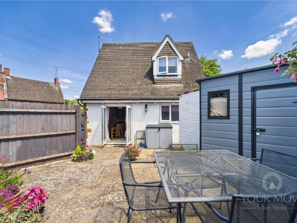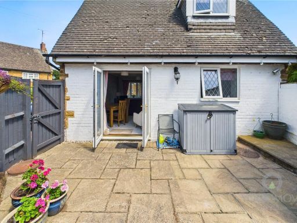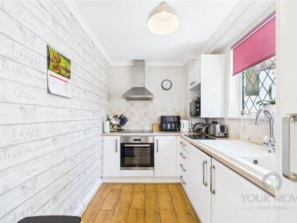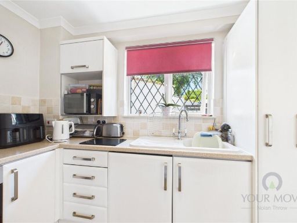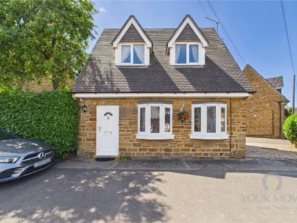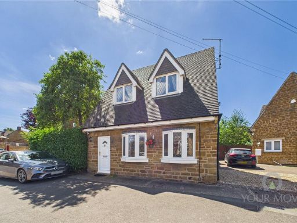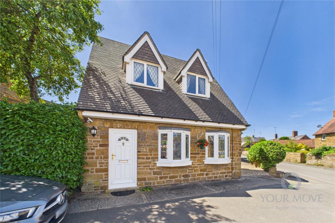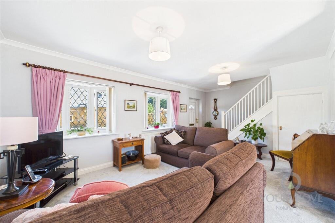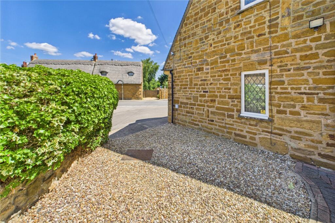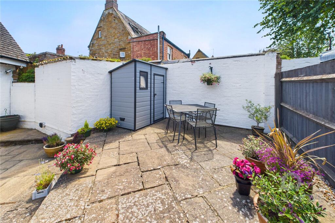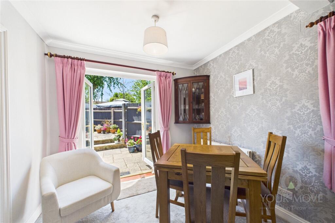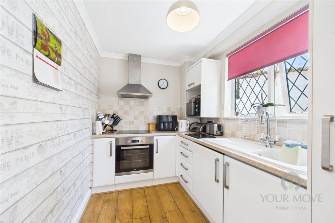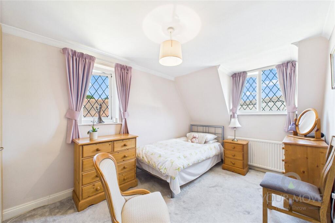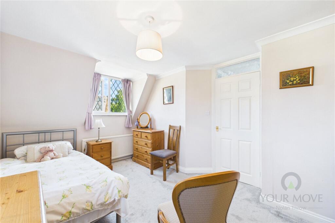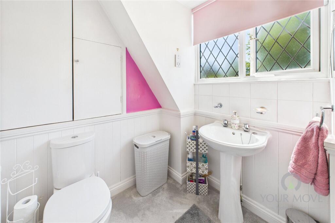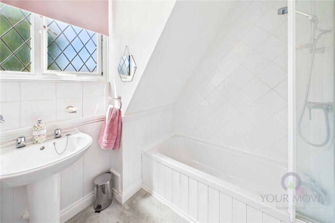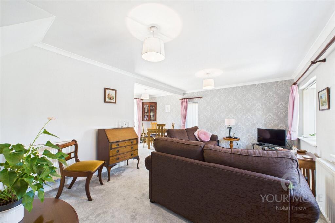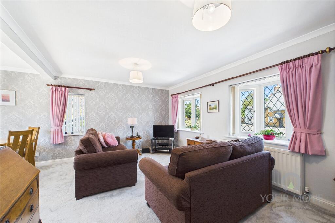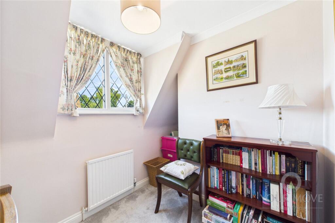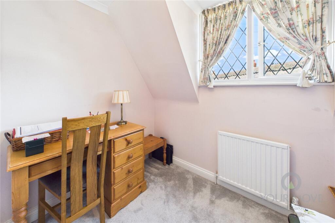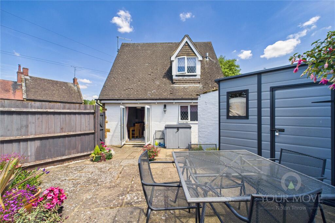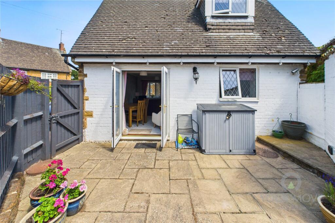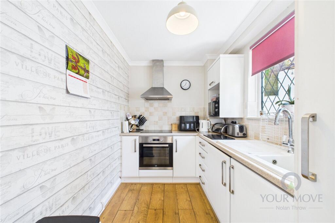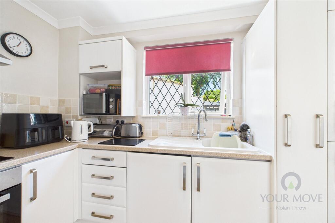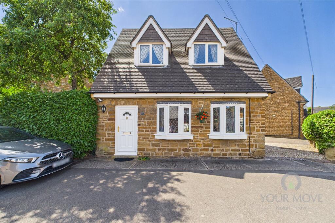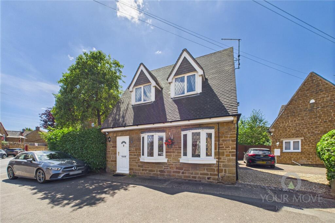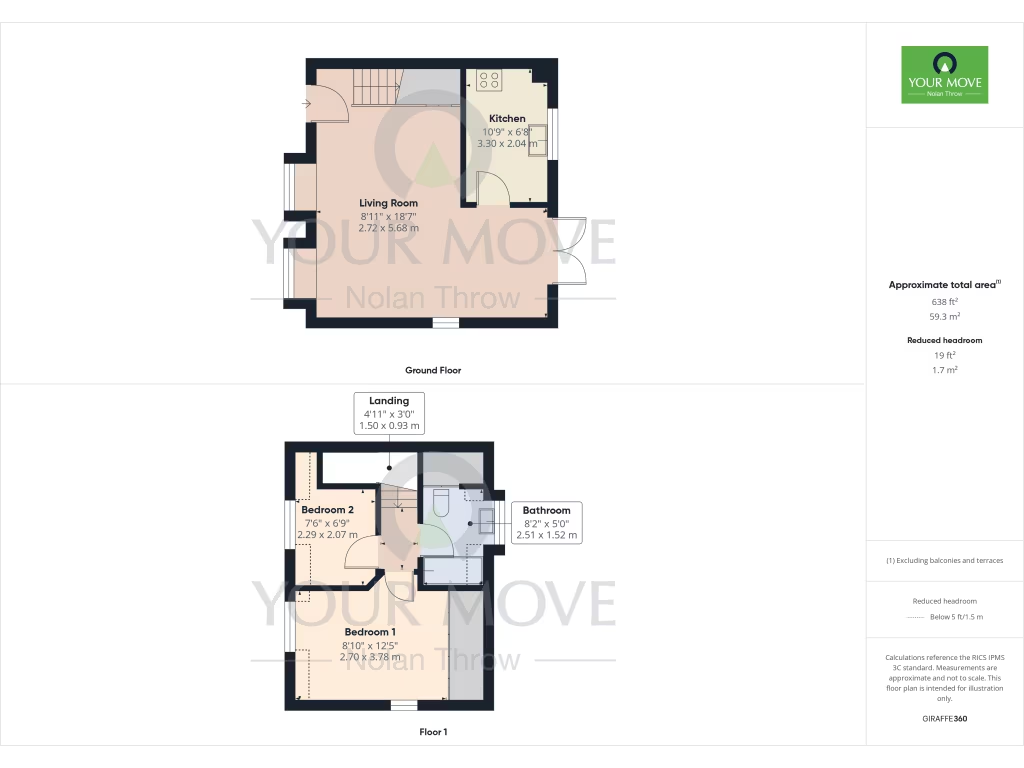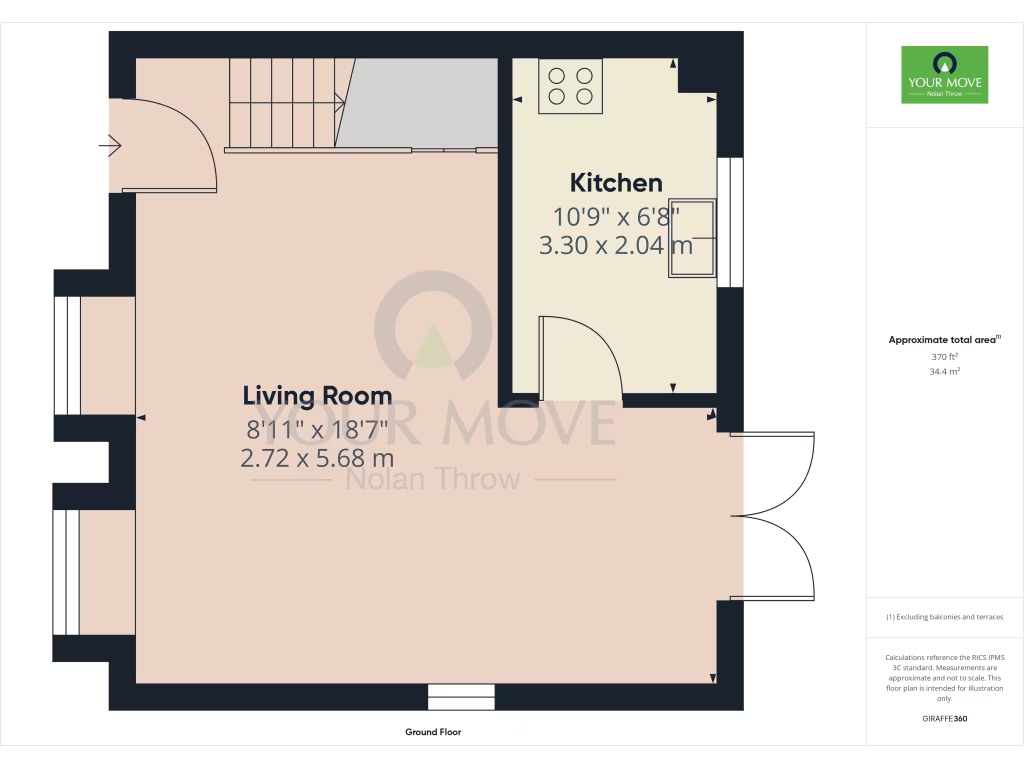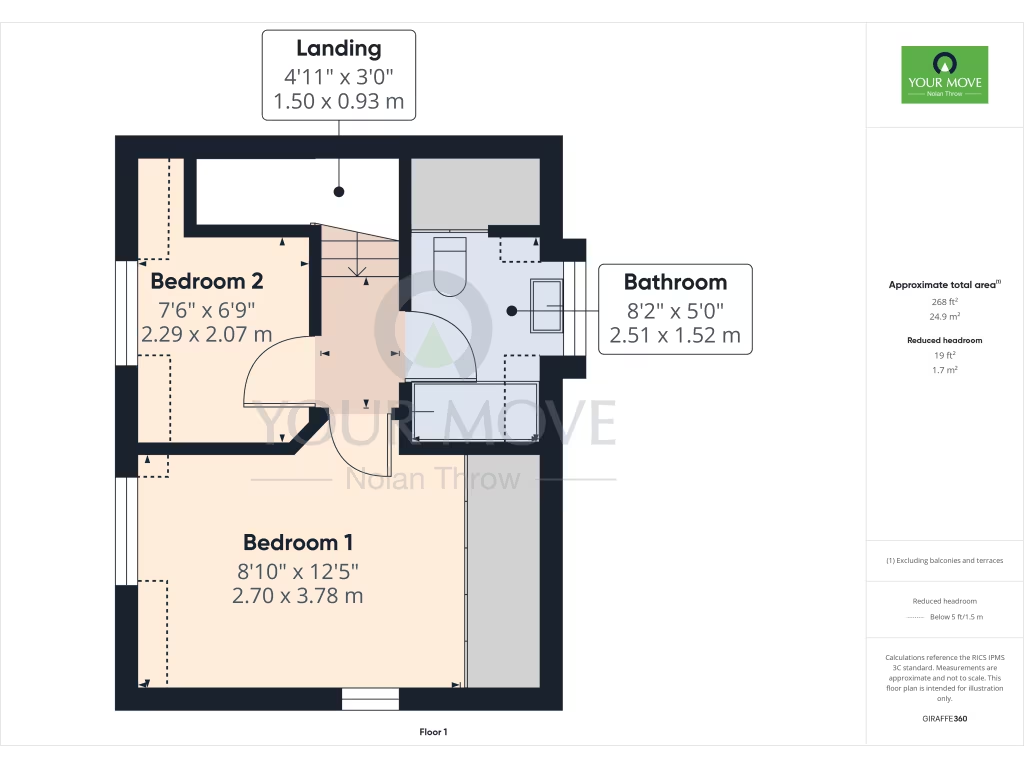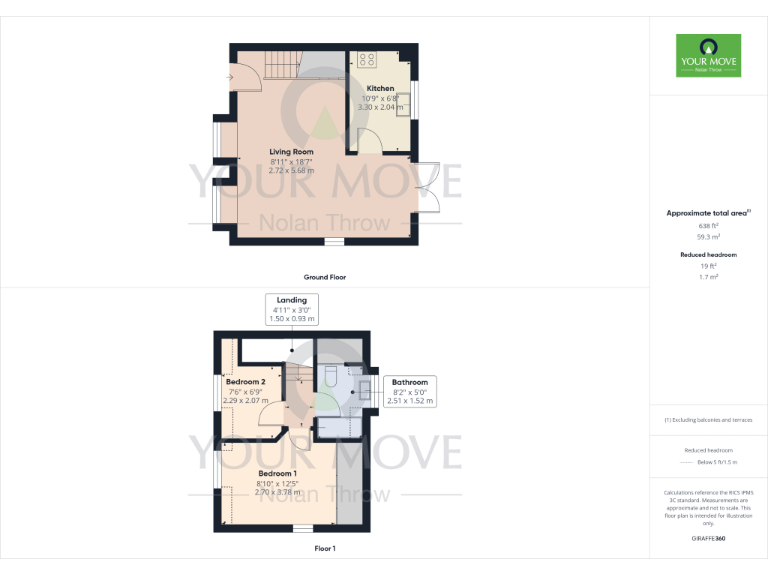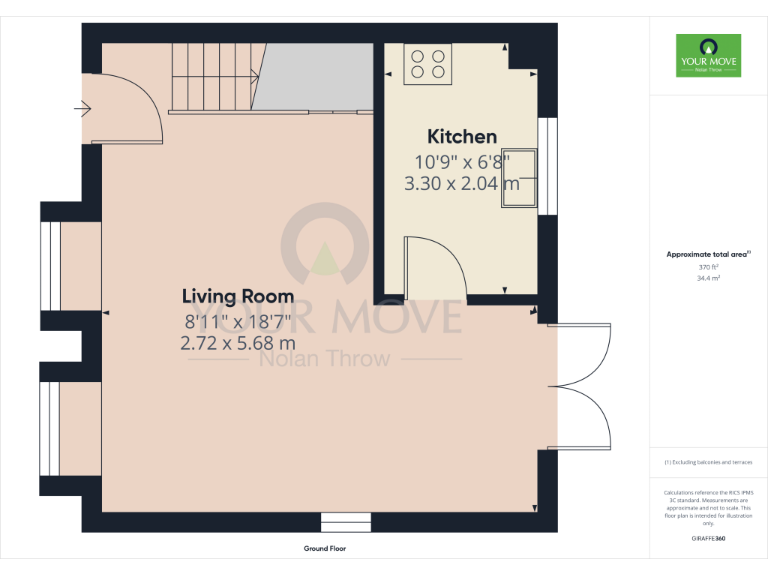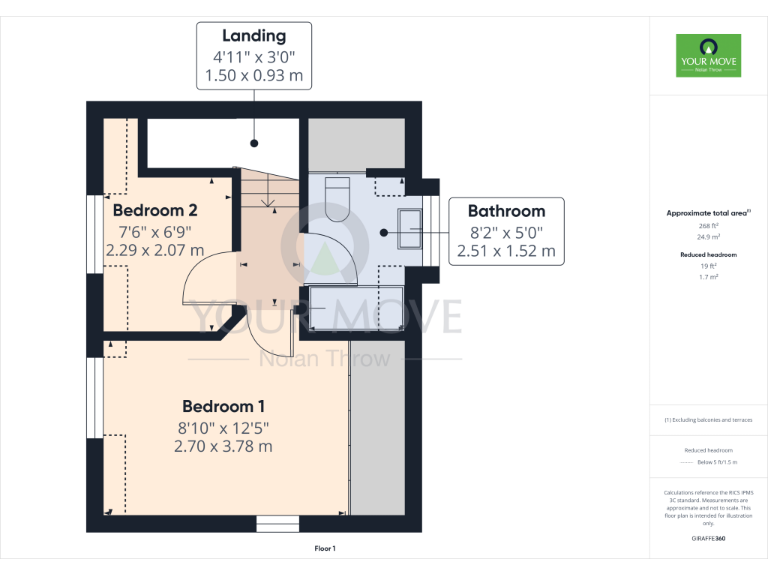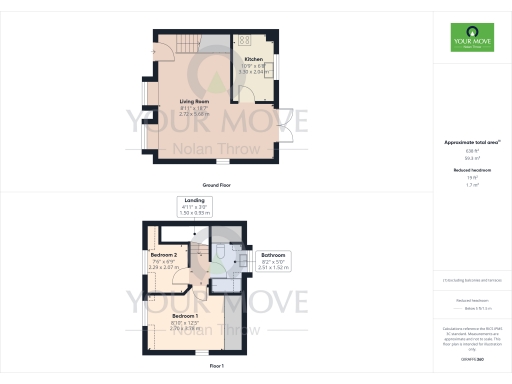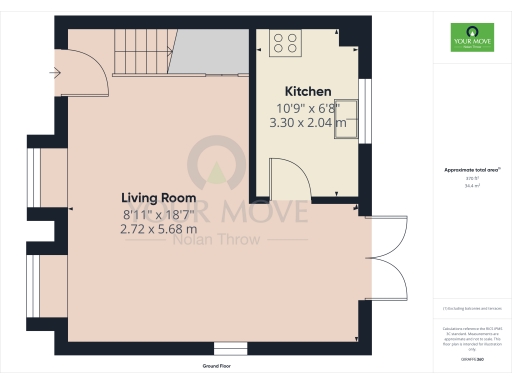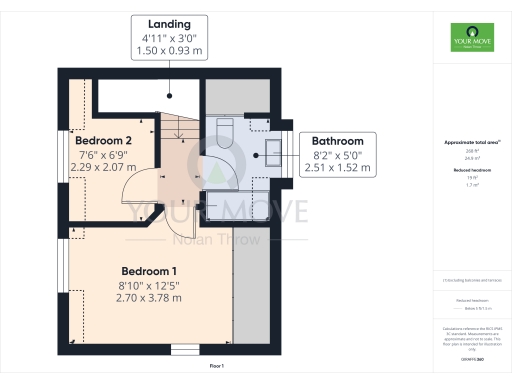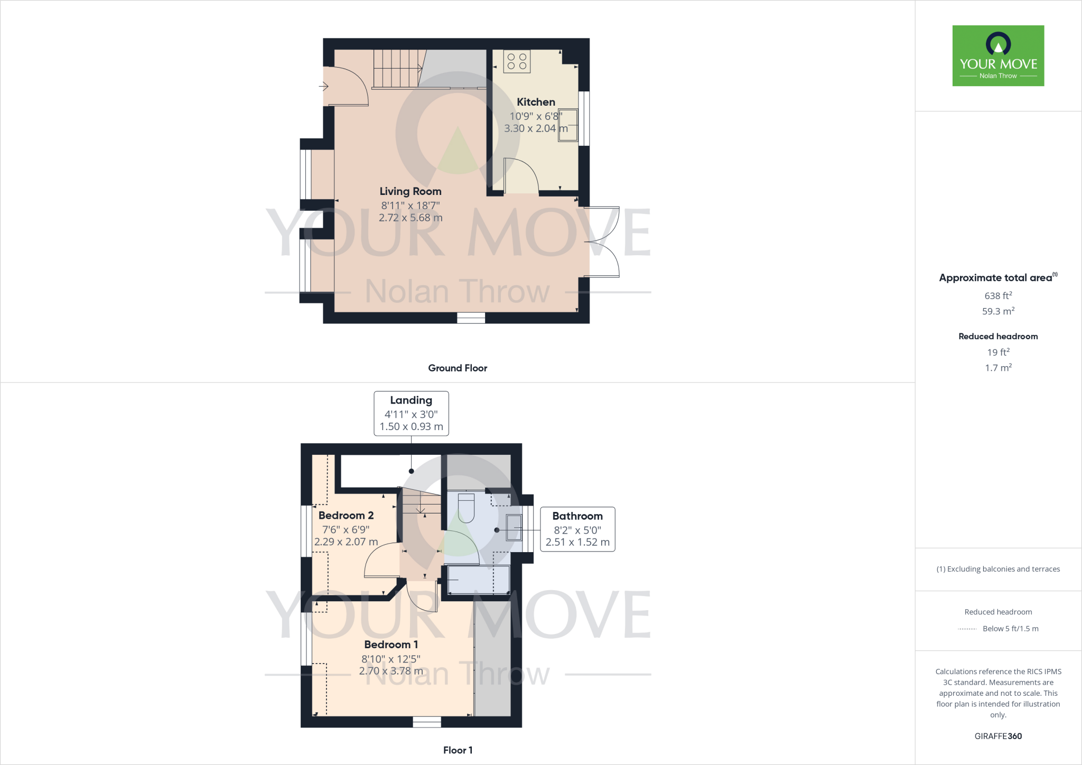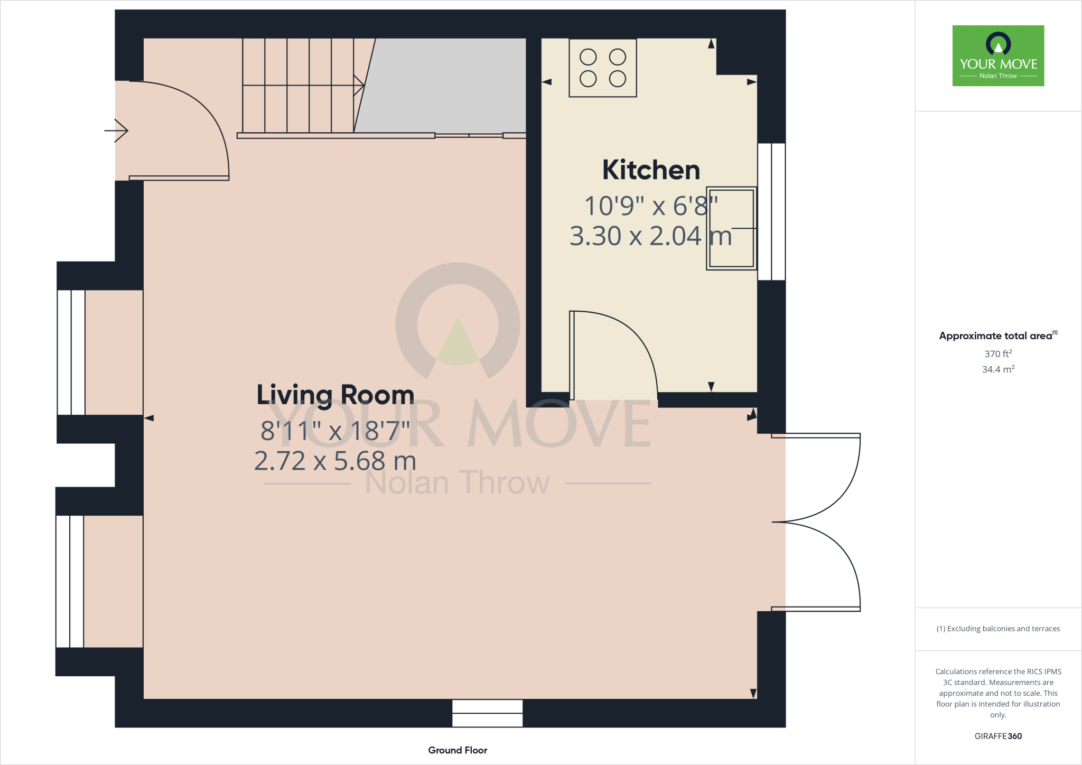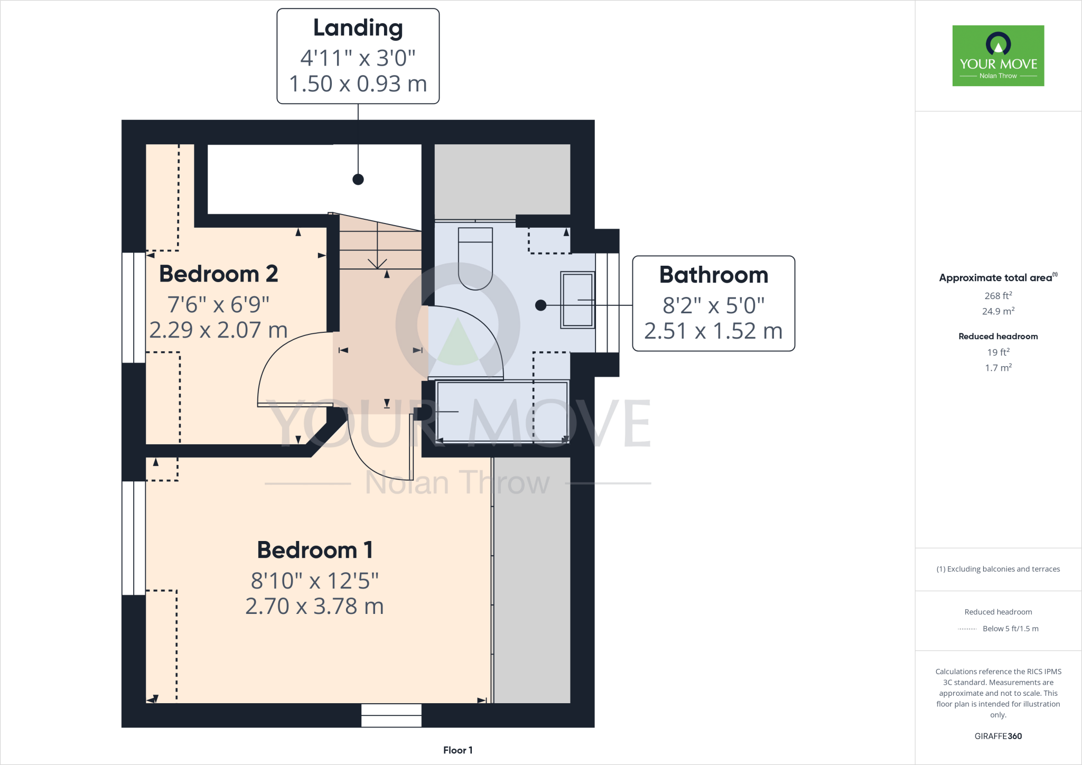Summary - 14 High Street, Kislingbury NN7 4AQ
2 bed 1 bath Detached
Compact detached home with parking and a low-maintenance garden.
Detached two-bedroom cottage with traditional stone façade
Private off-street parking — rare central village convenience
Small, low-maintenance rear garden, easy to manage
About 638 sq ft — compact, efficiently arranged layout
Double glazing fitted after 2002; mains gas central heating
Cavity walls assumed uninsulated — likely need for insulation upgrades
Single bathroom and modest bedrooms — limited expansion space
Freehold in an affluent, well-connected village location
Tucked on High Street in Kislingbury, this two-bedroom detached cottage blends traditional character with practical village living. The stone façade and dormer windows give immediate kerb appeal while the compact layout suits those seeking a low-maintenance home without losing charm.
Internally the accommodation is efficiently arranged across two floors: a cosy living room with double-glazed front windows and patio doors to the rear, a functional kitchen, two bedrooms and a single bathroom. At about 638 sq ft the home is comfortable for one or two occupants looking to downsize or settle in a quiet, affluent village setting.
Outside, a small, manageable garden and private off-street parking for one car are notable assets in this central village location. The property benefits from mains gas central heating and double glazing fitted after 2002, but the cavity walls are assumed uninsulated — improvement works (wall insulation, further energy upgrades) would increase comfort and reduce running costs.
This is a freehold cottage in an established farming community with easy access to local amenities, a village pub, shop and countryside walks. The home is straightforward and well suited to buyers prioritising location, character and low garden upkeep; those seeking substantial additional living space or high energy-efficiency will need to budget for upgrades.
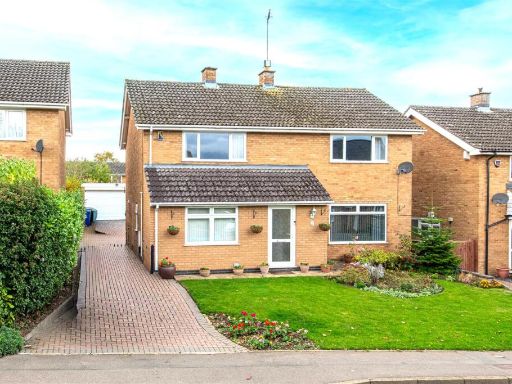 4 bedroom detached house for sale in High Street, Kislingbury, Northampton, NN7 — £580,000 • 4 bed • 3 bath • 1523 ft²
4 bedroom detached house for sale in High Street, Kislingbury, Northampton, NN7 — £580,000 • 4 bed • 3 bath • 1523 ft²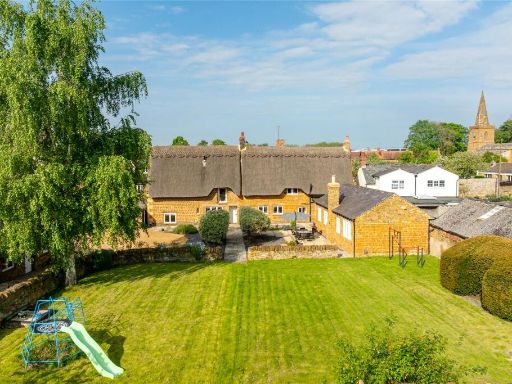 5 bedroom detached house for sale in High Street, Kislingbury, Northampton, Northamptonshire, NN7 — £800,000 • 5 bed • 3 bath • 2674 ft²
5 bedroom detached house for sale in High Street, Kislingbury, Northampton, Northamptonshire, NN7 — £800,000 • 5 bed • 3 bath • 2674 ft²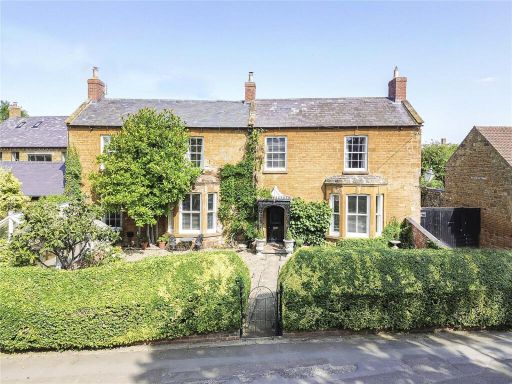 6 bedroom detached house for sale in Bugbrooke Road, Kislingbury, Northampton, Northamptonshire, NN7 — £925,000 • 6 bed • 3 bath • 4000 ft²
6 bedroom detached house for sale in Bugbrooke Road, Kislingbury, Northampton, Northamptonshire, NN7 — £925,000 • 6 bed • 3 bath • 4000 ft²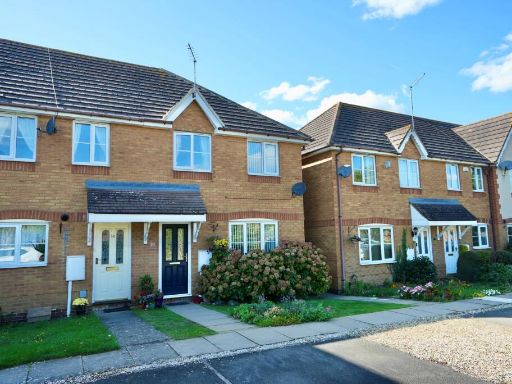 3 bedroom end of terrace house for sale in Ashby Court, Kislingbury, NN7 4JE, NN7 — £290,000 • 3 bed • 2 bath • 698 ft²
3 bedroom end of terrace house for sale in Ashby Court, Kislingbury, NN7 4JE, NN7 — £290,000 • 3 bed • 2 bath • 698 ft²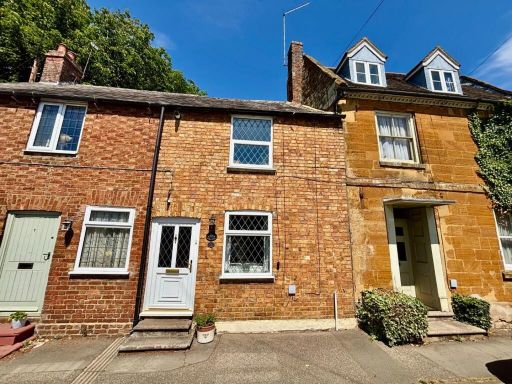 2 bedroom cottage for sale in High Street, Hardingstone, Northampton NN4 — £240,000 • 2 bed • 1 bath • 574 ft²
2 bedroom cottage for sale in High Street, Hardingstone, Northampton NN4 — £240,000 • 2 bed • 1 bath • 574 ft²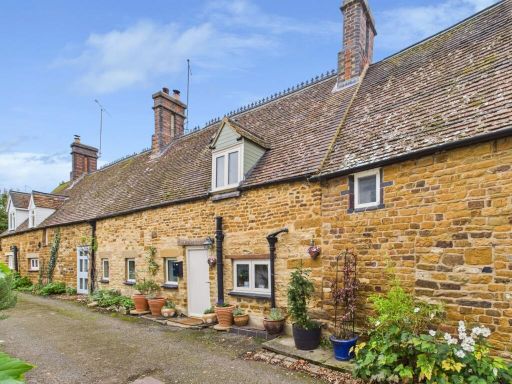 2 bedroom cottage for sale in West End, Bugbrooke, NN7 — £325,000 • 2 bed • 1 bath • 829 ft²
2 bedroom cottage for sale in West End, Bugbrooke, NN7 — £325,000 • 2 bed • 1 bath • 829 ft²