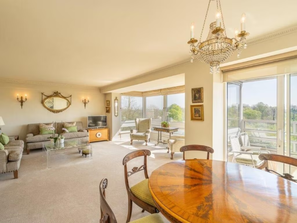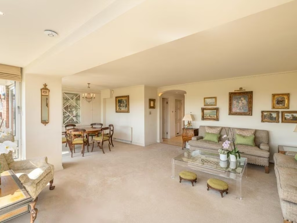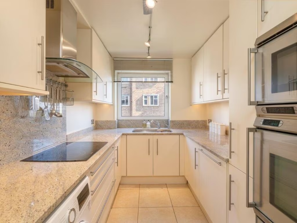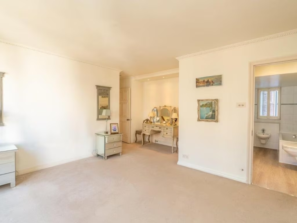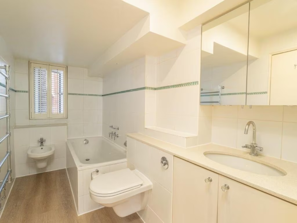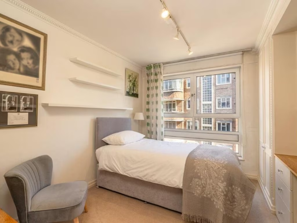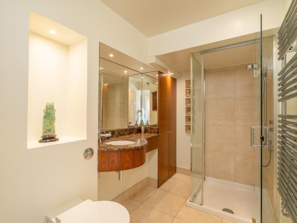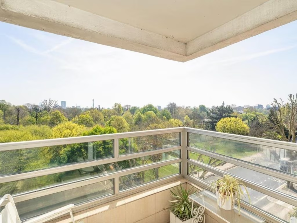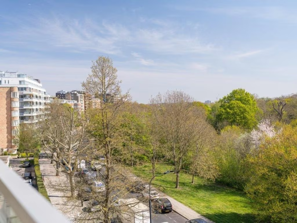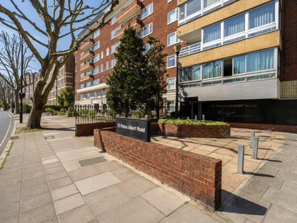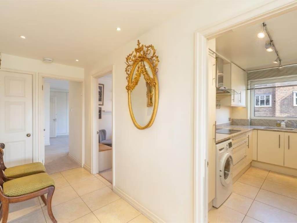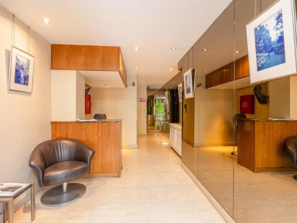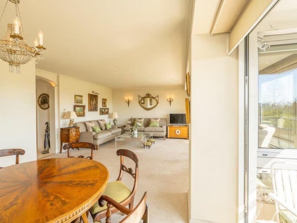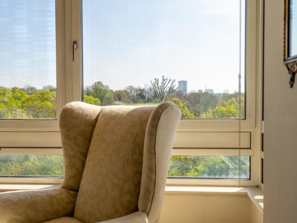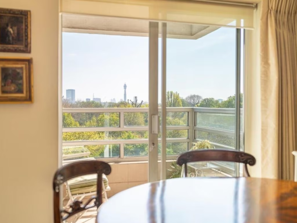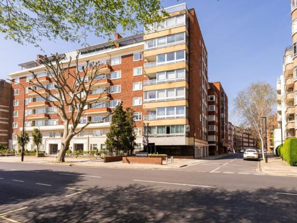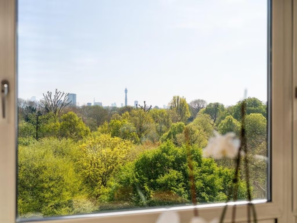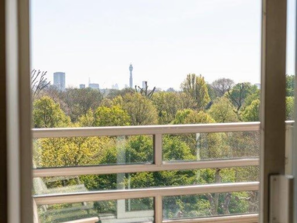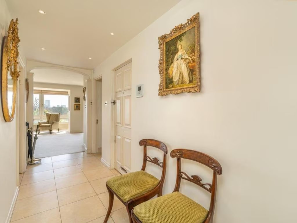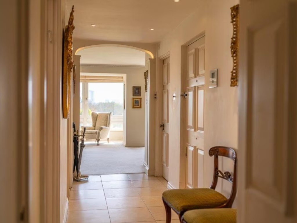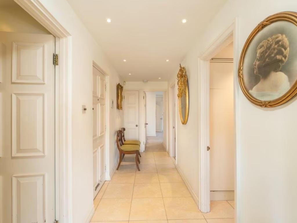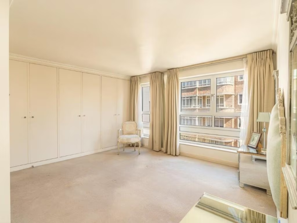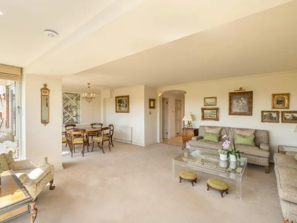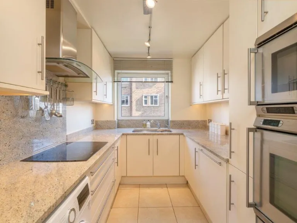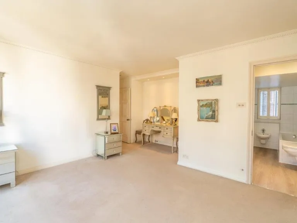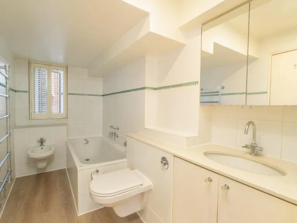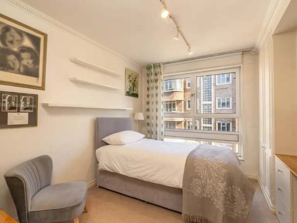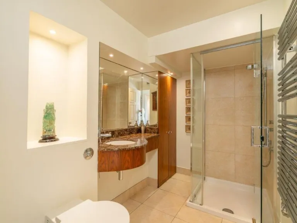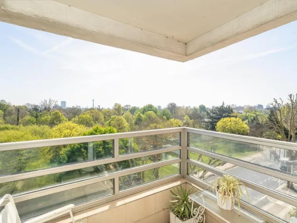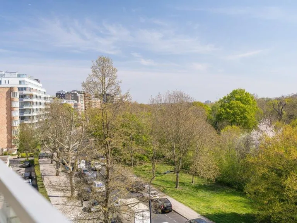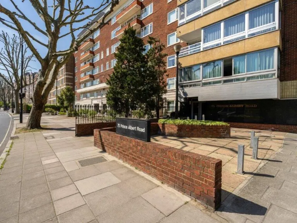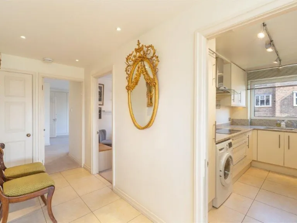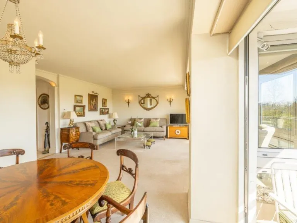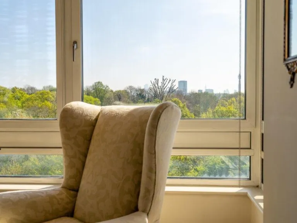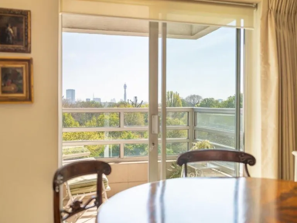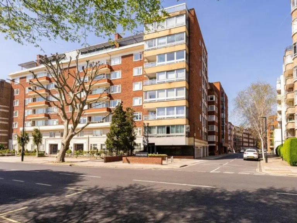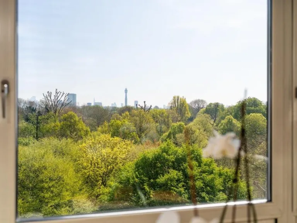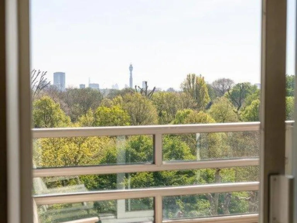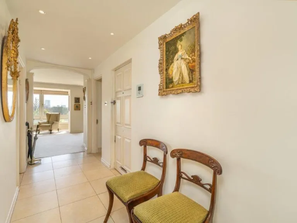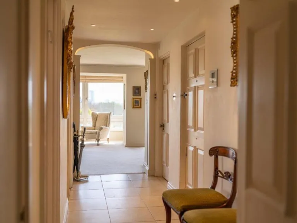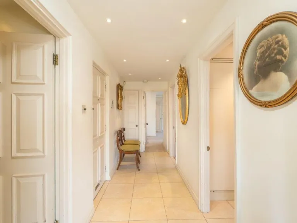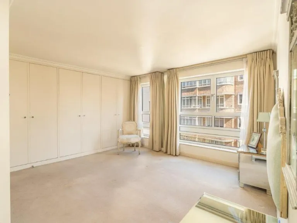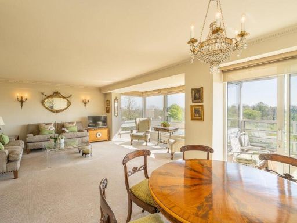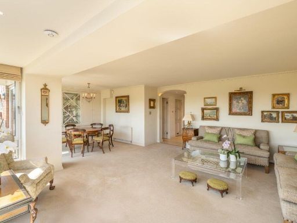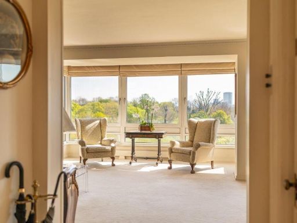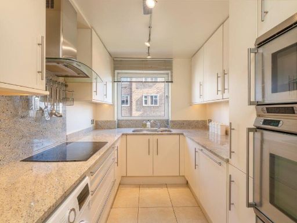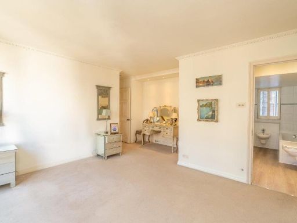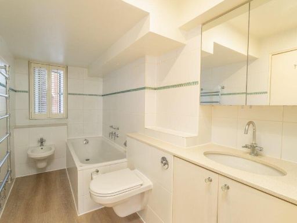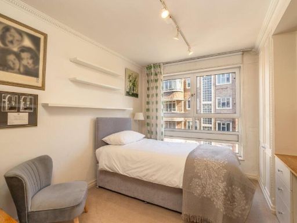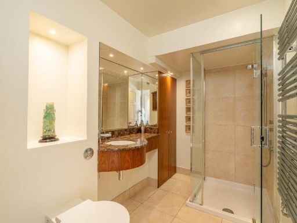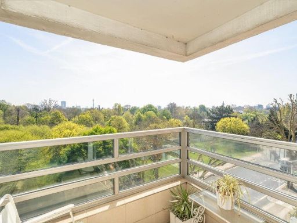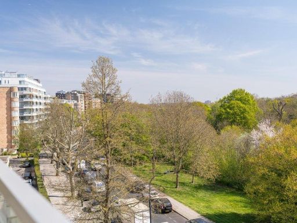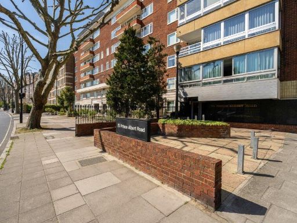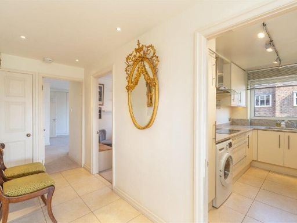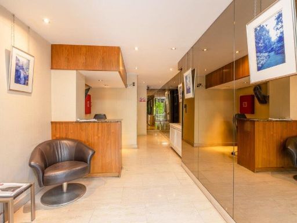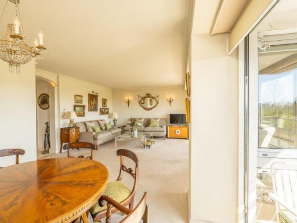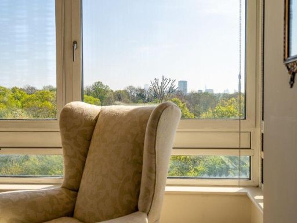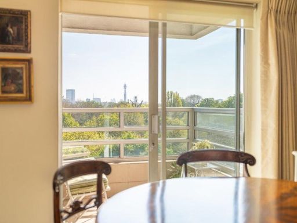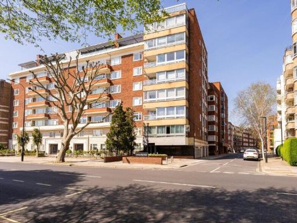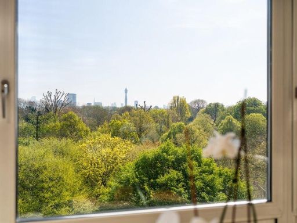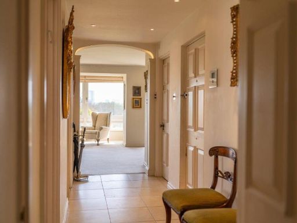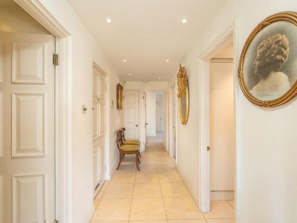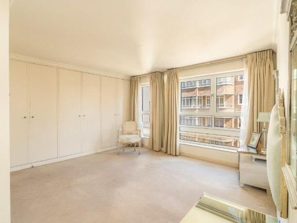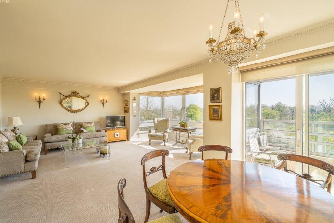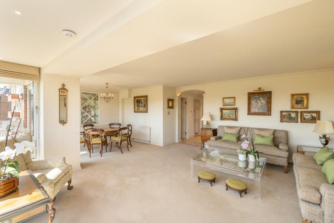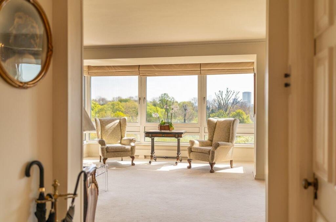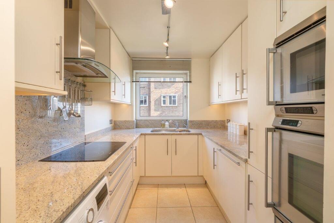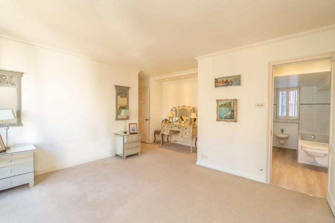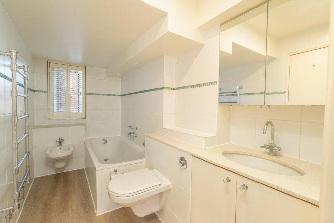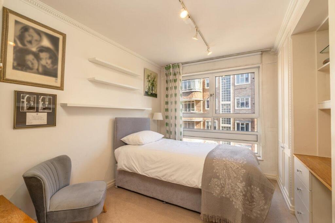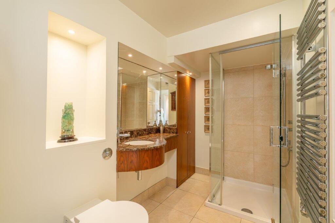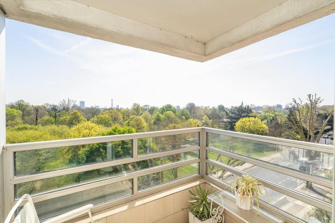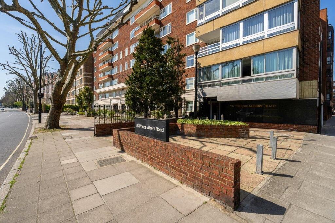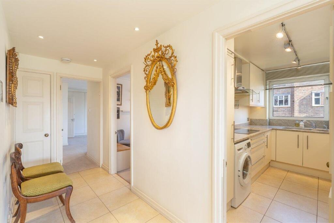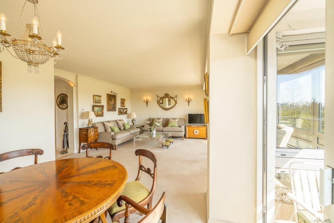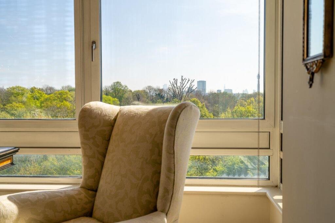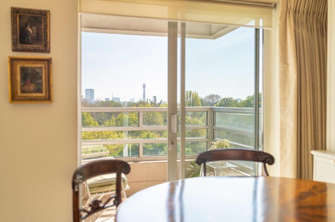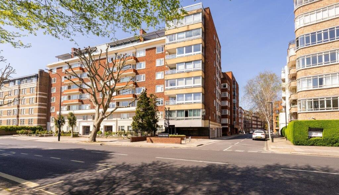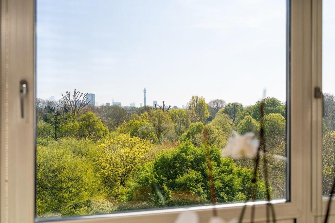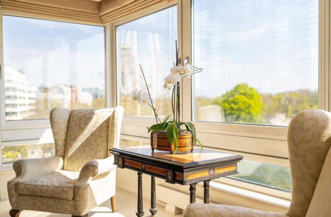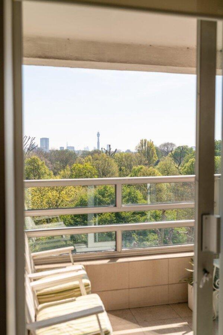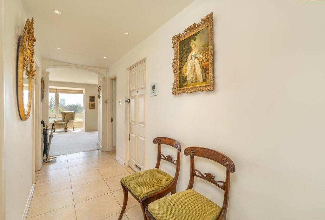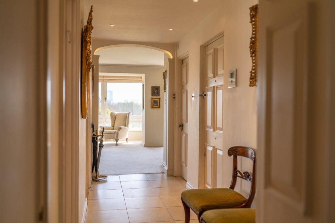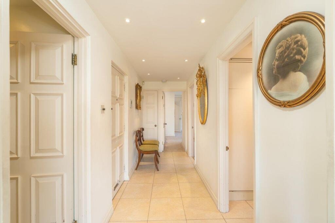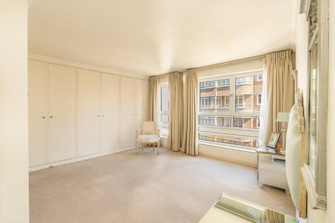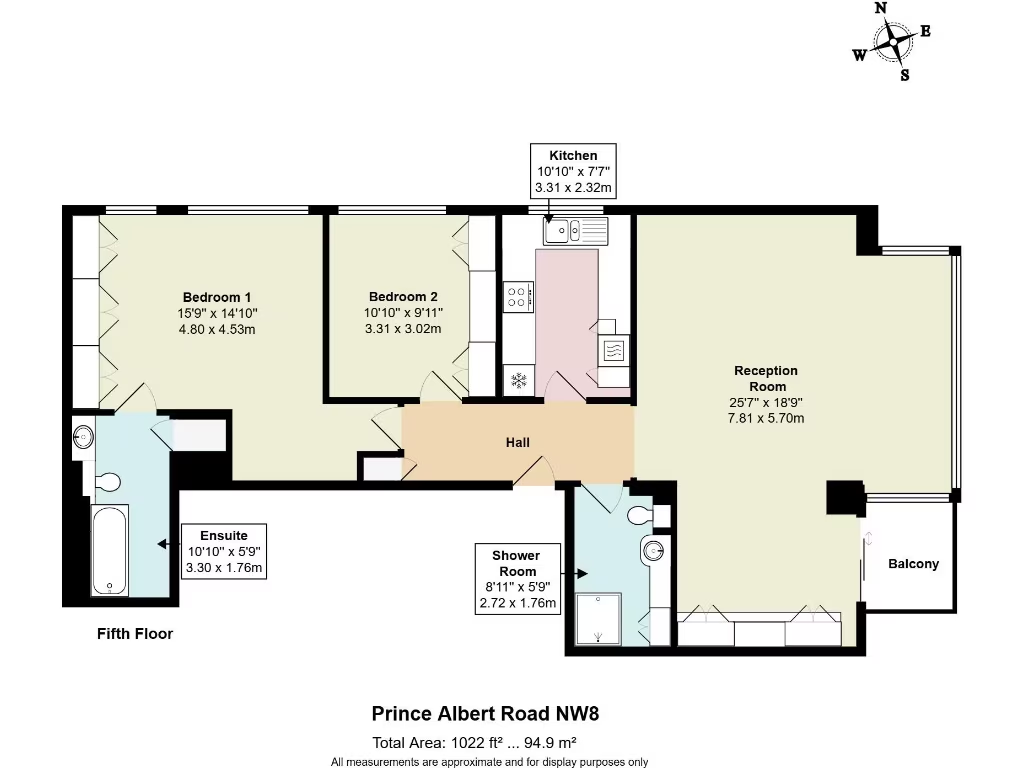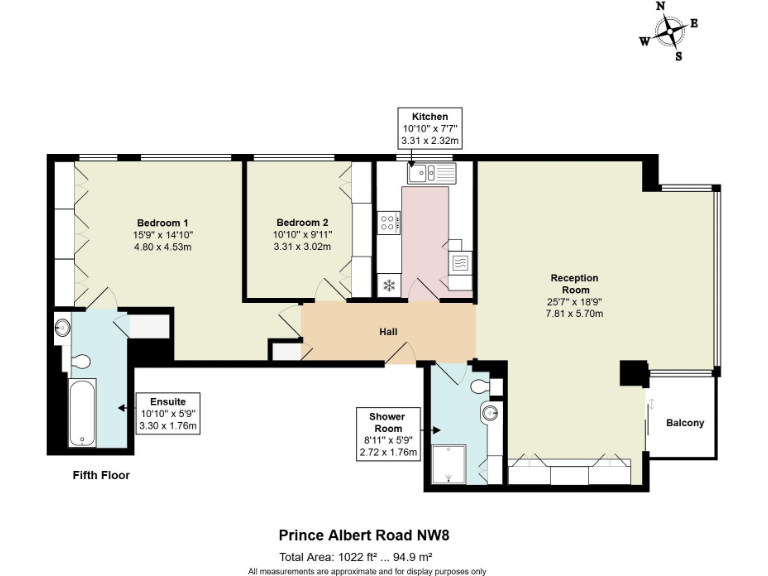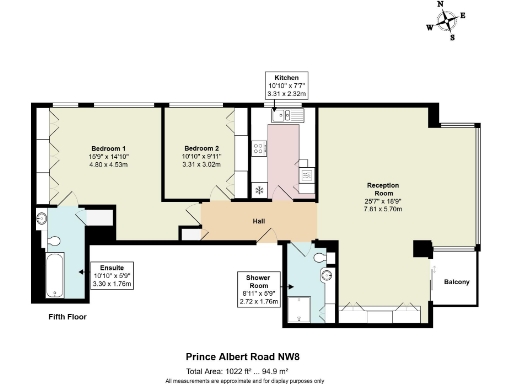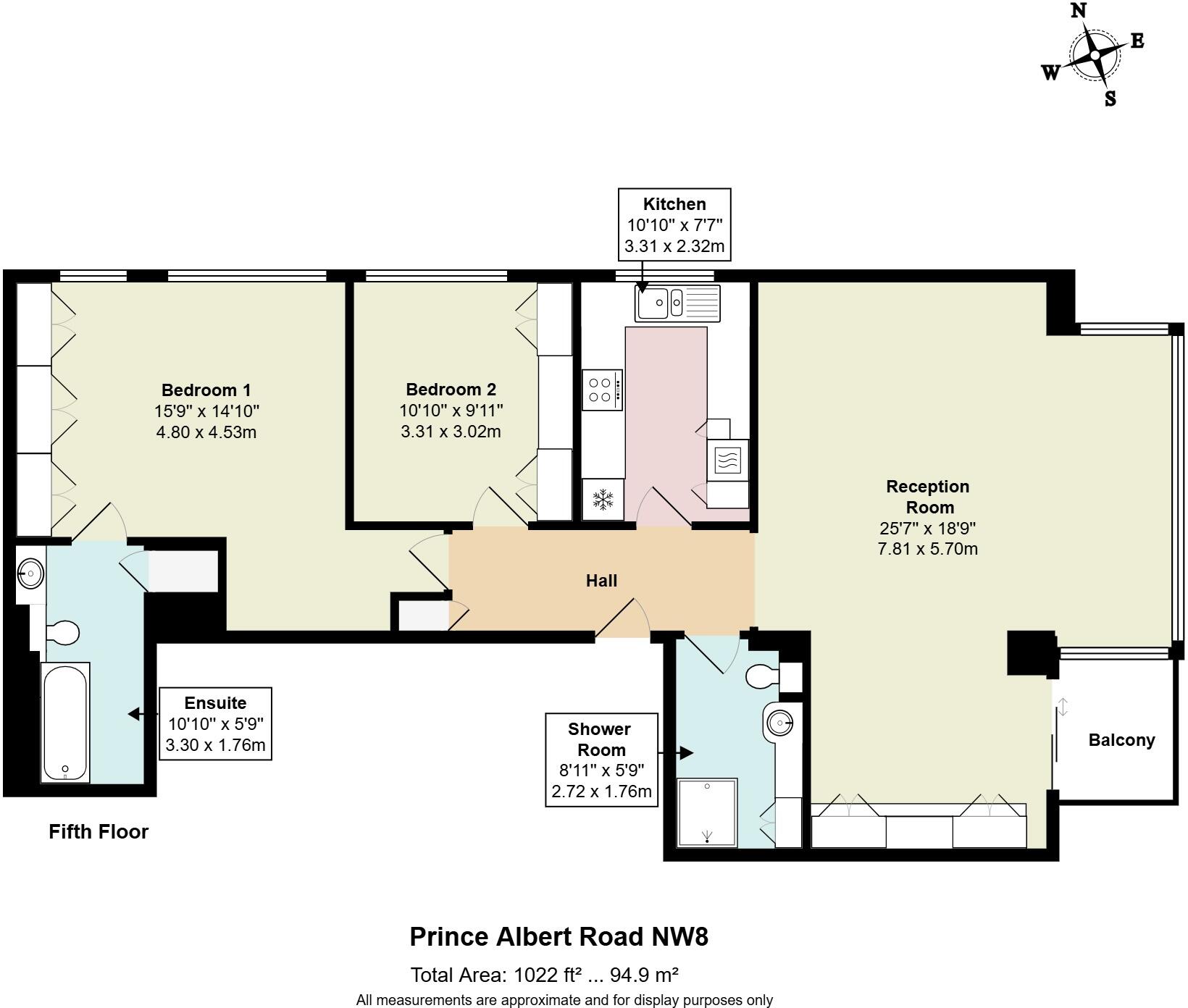Summary - Prince Albert Road NW8 NW8 7SA
2 bed 2 bath Apartment
Spacious fifth-floor home with balcony, parking and porter near St John’s Wood amenities.
Large reception room with private balcony and sweeping Regent’s Park and London skyline views
Approximately 1,022 sq ft (94.9 sq m) — roomy for a two-bedroom flat
Principal bedroom with en suite; second bedroom and separate shower room
Day porter, passenger lift, two storage rooms and designated parking space
Communal heating and hot water — limited individual control and potential running costs
High service charge (circa £16,072 pa) — significantly increases ownership costs
Leasehold with c.95 years remaining — factor into mortgage/long-term plans
Council tax described as quite expensive for the area
Set on the fifth floor of a boutique purpose-built block opposite Regent’s Park, this bright two-bedroom apartment delivers generous living space and framed skyline views. The large reception room opens onto a private balcony where the city and park vistas create a memorable, calm outlook. The layout is practical: principal bedroom with en suite, second bedroom, separate kitchen and an additional shower room.
Practical conveniences include a day porter, passenger lift, two storage rooms and a designated off-street parking space. At approximately 1,022 sq ft (94.9 sq m) the apartment feels larger than many two-bed city flats, making it suitable for a professional couple or small family wanting easy access to St John’s Wood amenities and Jubilee Line transport.
Buyers should note this is a leasehold property with c.95 years remaining and an annual service charge that is high (circa £16,072). Heating and hot water are provided via a communal scheme, which can limit individual control and add to running costs. Council tax is described as quite expensive as well.
Overall this is a well-presented home in a very affluent, inner-city location with strong local schools and immediate park access. It suits purchasers prioritising space, outlook and convenience, but those sensitive to ongoing service charges and communal heating should factor these costs into affordability calculations.
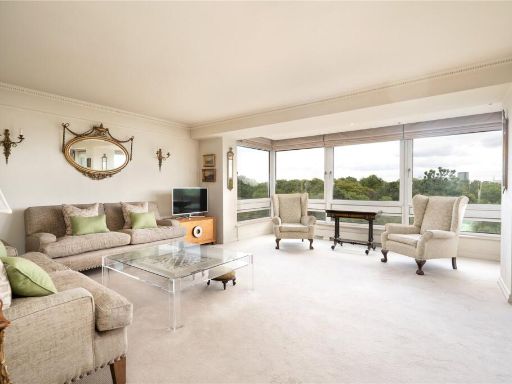 2 bedroom apartment for sale in 75 Prince Albert Road, St John's Wood, London, NW8 — £1,500,000 • 2 bed • 2 bath • 1022 ft²
2 bedroom apartment for sale in 75 Prince Albert Road, St John's Wood, London, NW8 — £1,500,000 • 2 bed • 2 bath • 1022 ft²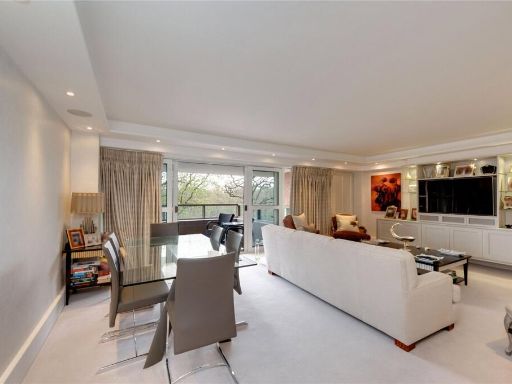 2 bedroom apartment for sale in Park St James, Prince Albert Road, London, NW8 — £2,300,000 • 2 bed • 2 bath • 1374 ft²
2 bedroom apartment for sale in Park St James, Prince Albert Road, London, NW8 — £2,300,000 • 2 bed • 2 bath • 1374 ft²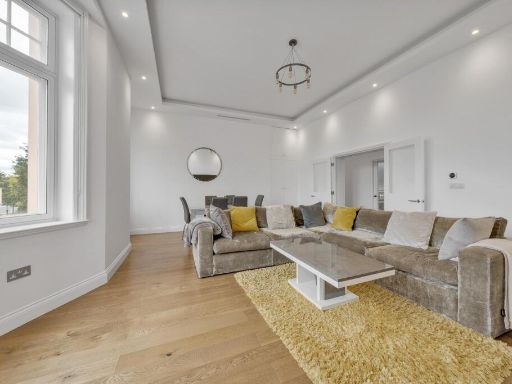 3 bedroom flat for sale in North Gate, Prince Albert Road, St John's Wood NW8 — £2,750,000 • 3 bed • 3 bath • 1851 ft²
3 bedroom flat for sale in North Gate, Prince Albert Road, St John's Wood NW8 — £2,750,000 • 3 bed • 3 bath • 1851 ft² 3 bedroom apartment for sale in North Gate, Prince Albert Road, St John's Wood, London, NW8, United Kingdom, NW8 — £2,750,000 • 3 bed • 3 bath • 1884 ft²
3 bedroom apartment for sale in North Gate, Prince Albert Road, St John's Wood, London, NW8, United Kingdom, NW8 — £2,750,000 • 3 bed • 3 bath • 1884 ft²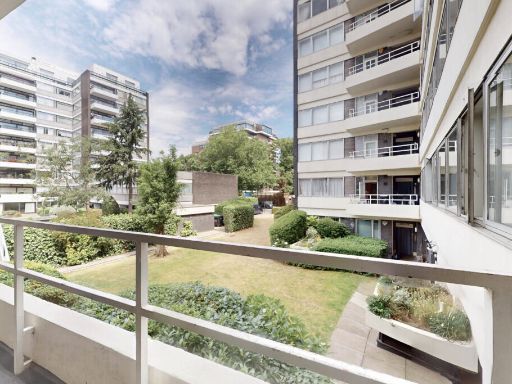 2 bedroom apartment for sale in Imperial Court, 55-56 Prince Albert Road, London, NW8 — £2,350,000 • 2 bed • 2 bath • 1247 ft²
2 bedroom apartment for sale in Imperial Court, 55-56 Prince Albert Road, London, NW8 — £2,350,000 • 2 bed • 2 bath • 1247 ft²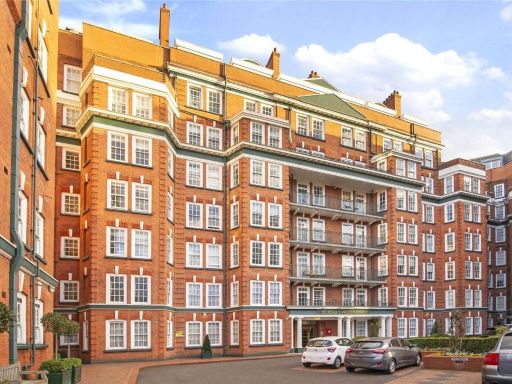 2 bedroom flat for sale in St. Johns Wood Road, St Johns Wood, NW8 — £875,000 • 2 bed • 2 bath • 942 ft²
2 bedroom flat for sale in St. Johns Wood Road, St Johns Wood, NW8 — £875,000 • 2 bed • 2 bath • 942 ft²