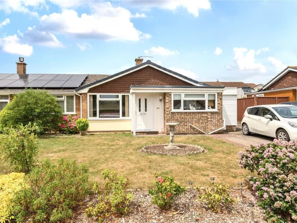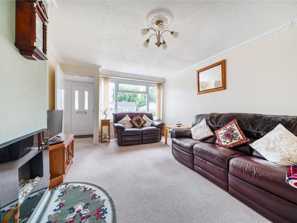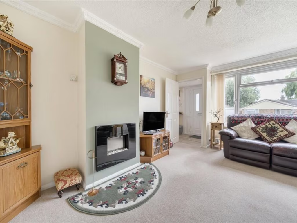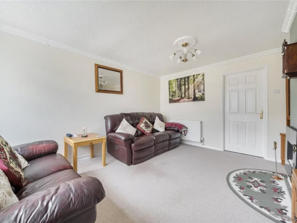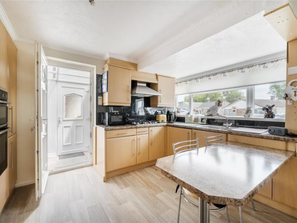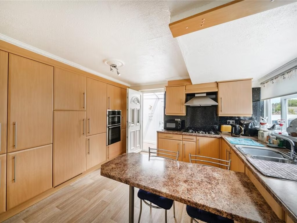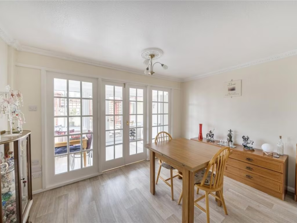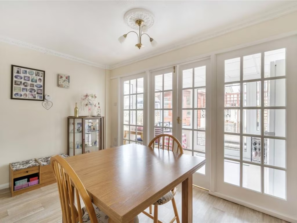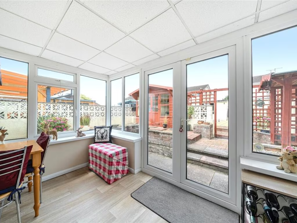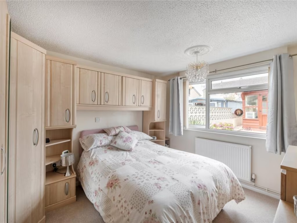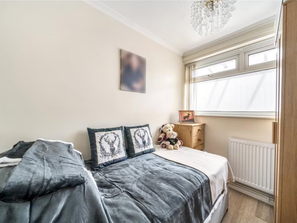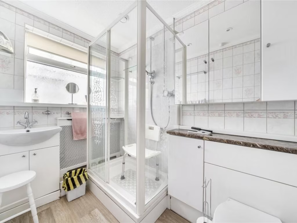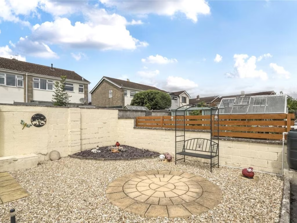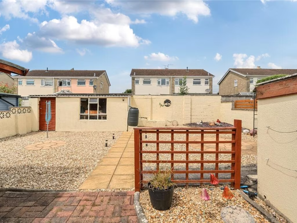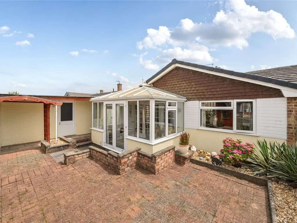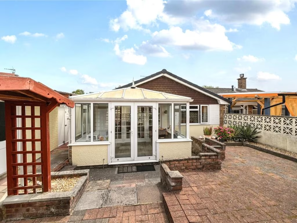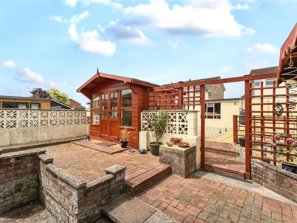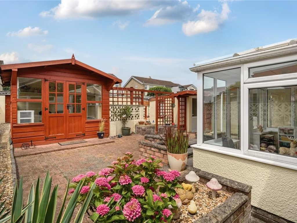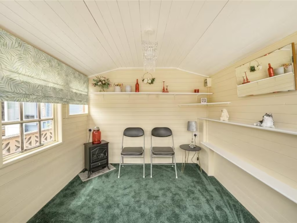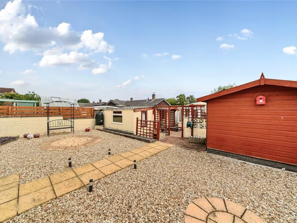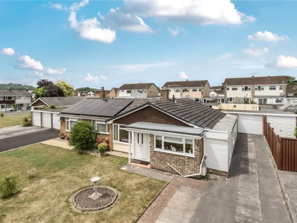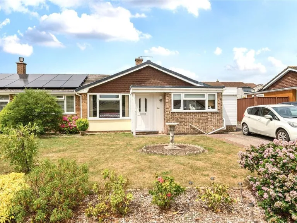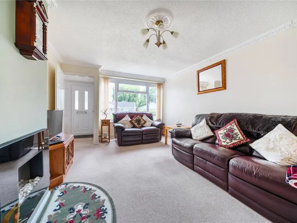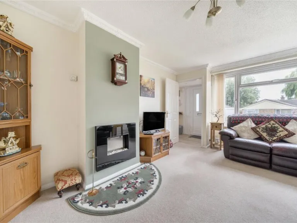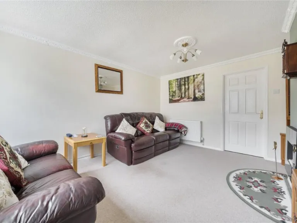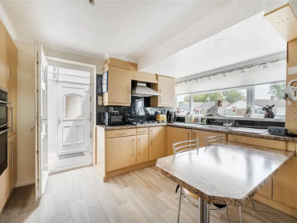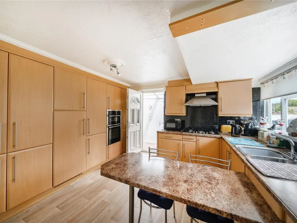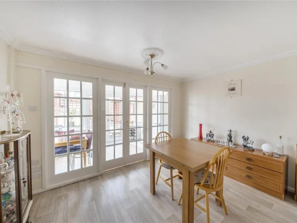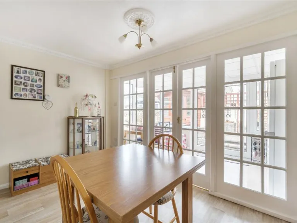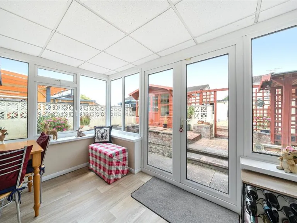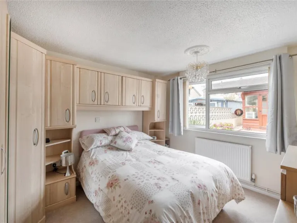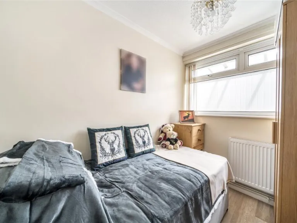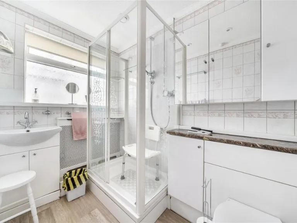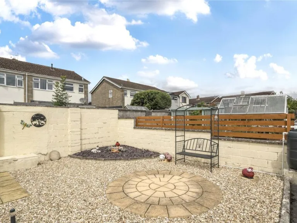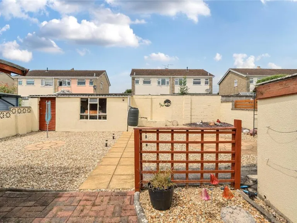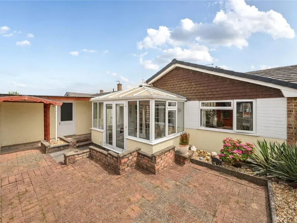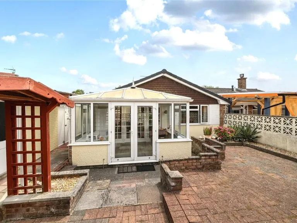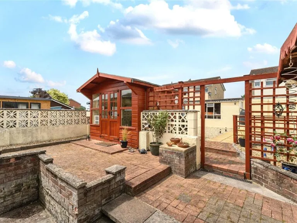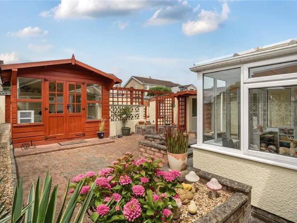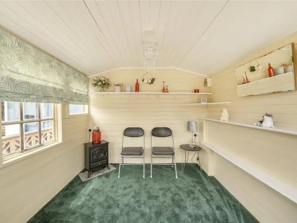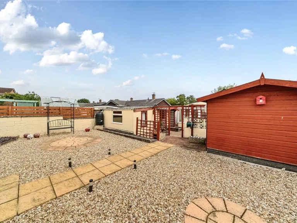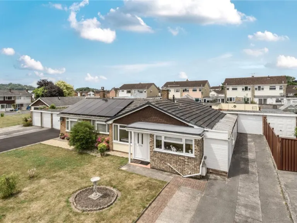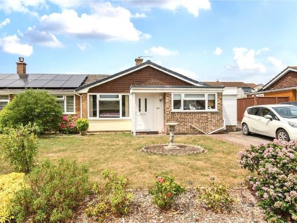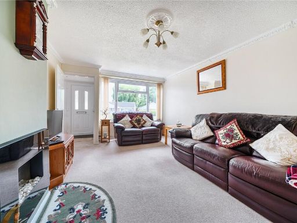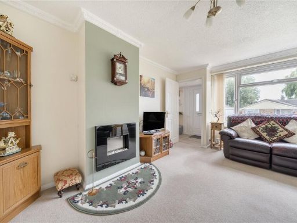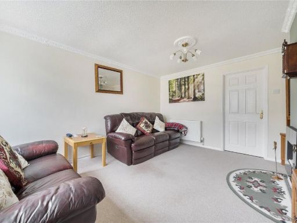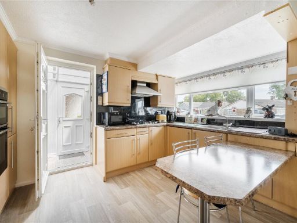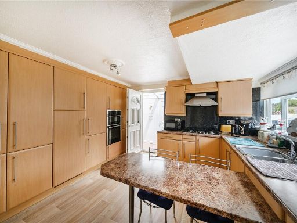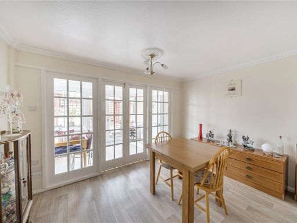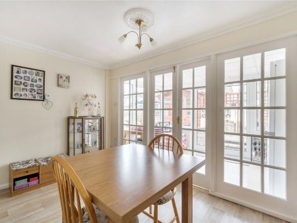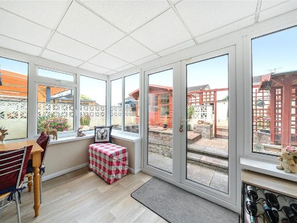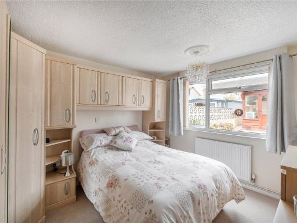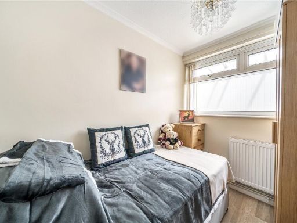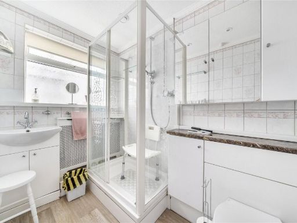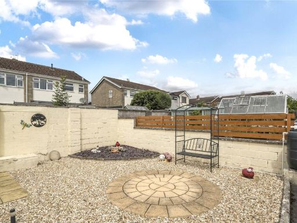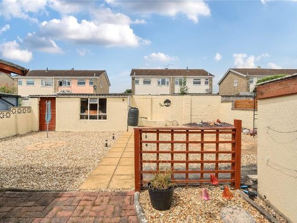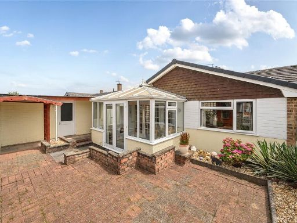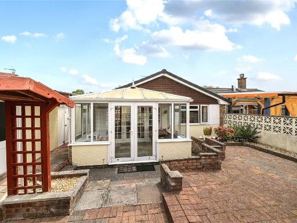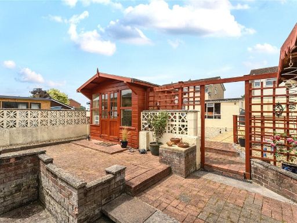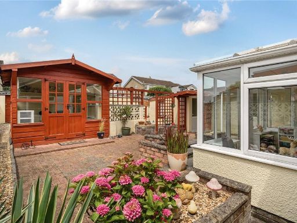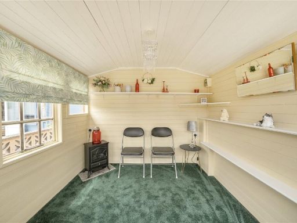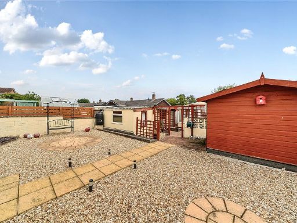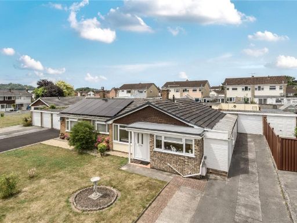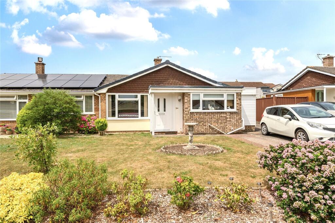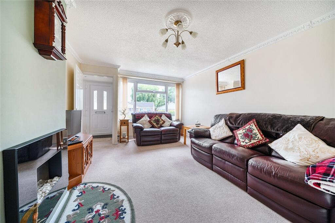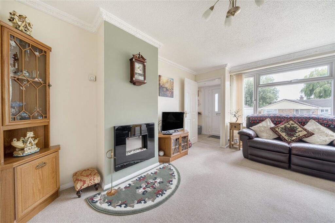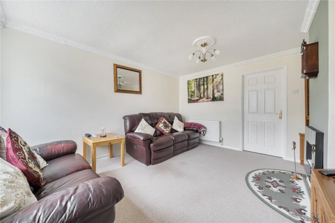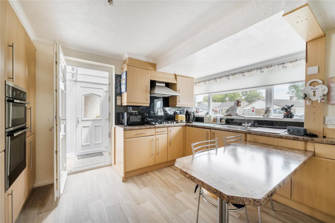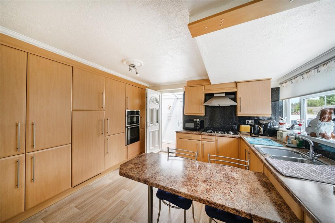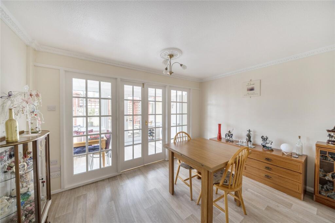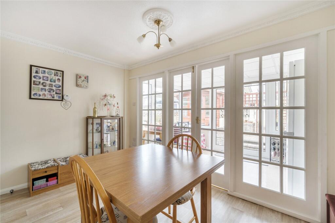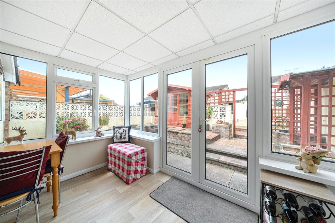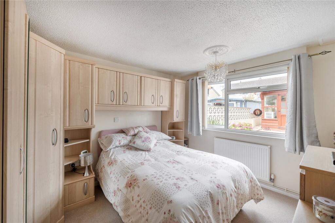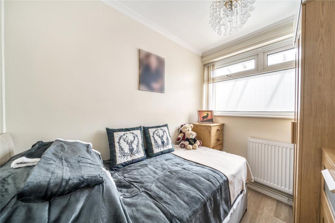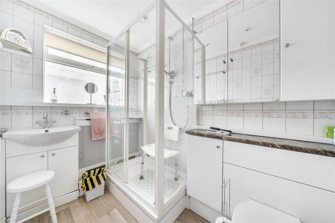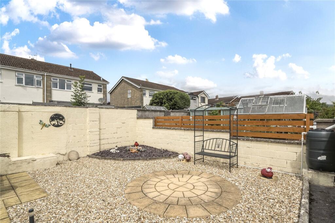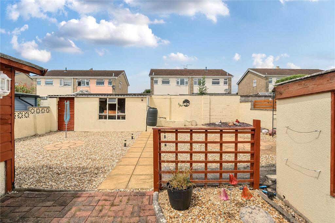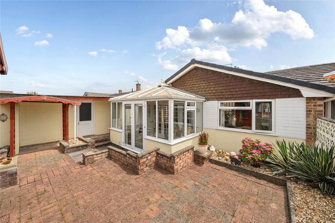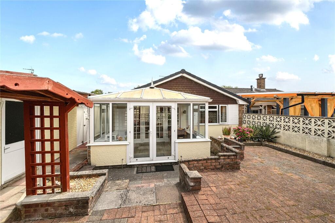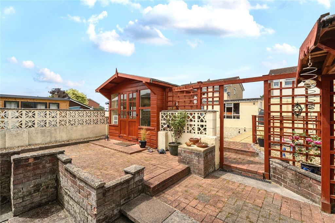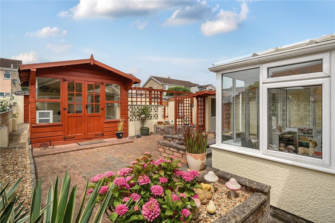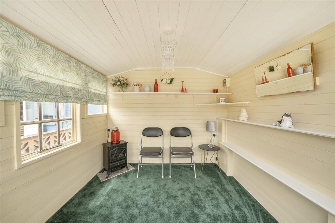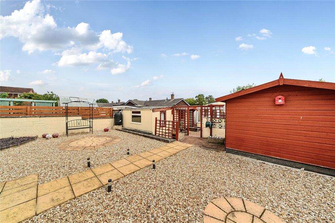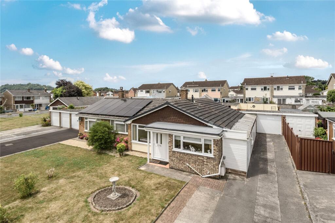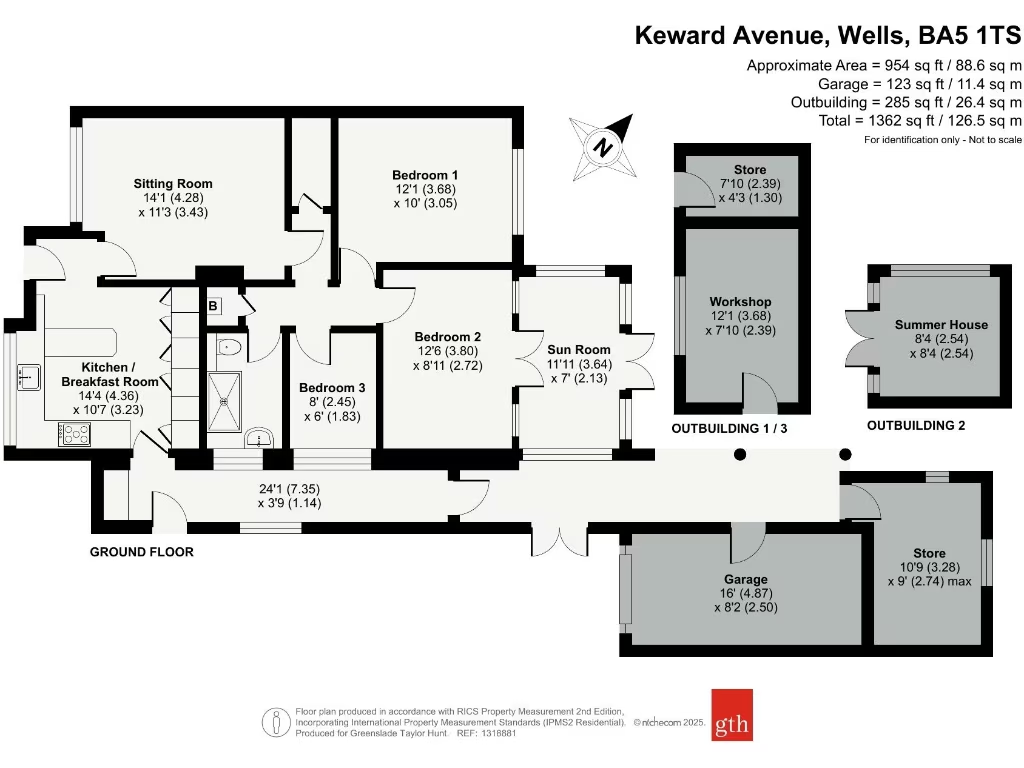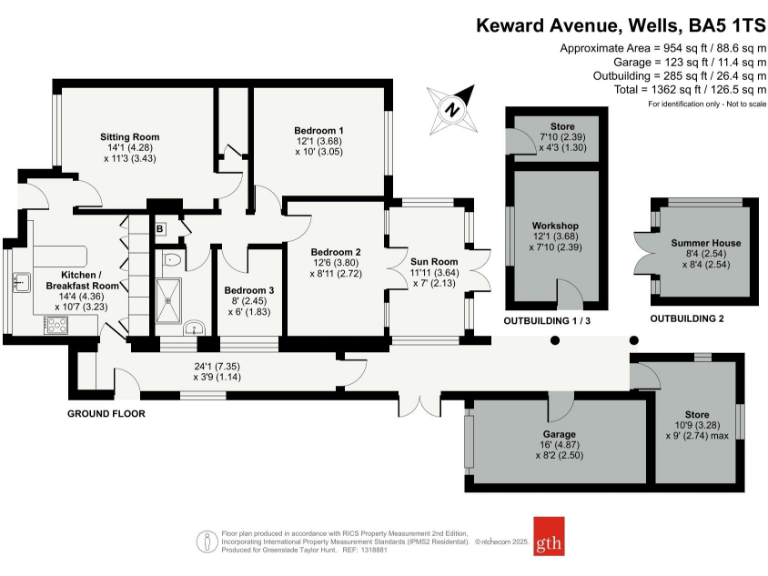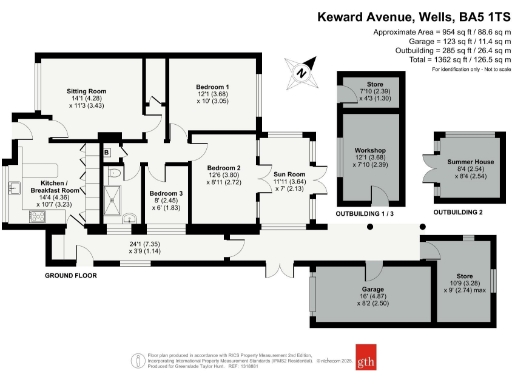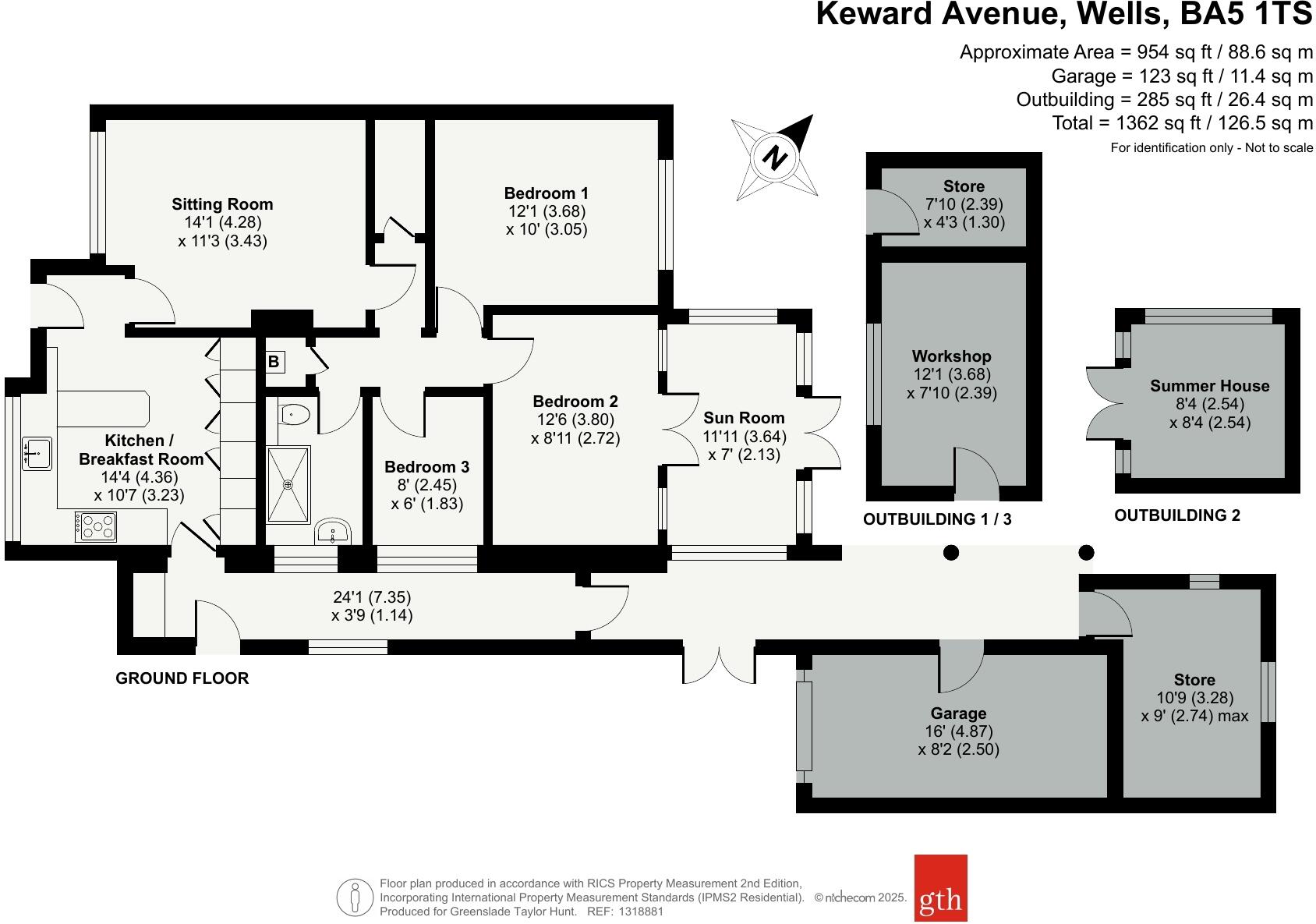Summary - 3 KEWARD AVENUE WELLS BA5 1TS
3 bed 1 bath Bungalow
Single‑storey living with garage, conservatory and low‑maintenance garden..
Modern fitted kitchen with integrated Neff appliances
This semi‑detached, single‑storey bungalow offers comfortable, well‑presented living across approximately 954 sq ft in a popular Wells neighbourhood. The layout suits downsizers or small families who want ground‑floor convenience, with a modern fitted kitchen, light sitting room and a double‑glazed conservatory overlooking a low‑maintenance garden. A garage, wide driveway and useful garden outbuildings add practical value.
The accommodation includes three bedrooms (one currently used as a dining room), a shower room and built‑in storage including wardrobes in the master. Highlights include integrated kitchen appliances, a covered side utility/store area with plumbing potential, and a summerhouse plus workshop in the rear garden. The property is freehold, has mains gas central heating and double glazing (install date unknown).
Notable practical points: the home was constructed in the late 1960s–1970s and has an EPC rating of D. There is only one shower room, room sizes are modest for three bedrooms, and some external images note scope for updating or renovation if a buyer prefers more contemporary finishes. No flood risk is reported and local amenities, schools and Wells city centre are close by.
Overall this bungalow is a low‑maintenance, well‑situated option for buyers seeking single‑level living with parking, storage and outdoor entertaining space, while also offering modest scope to personalise or refresh elements to taste.
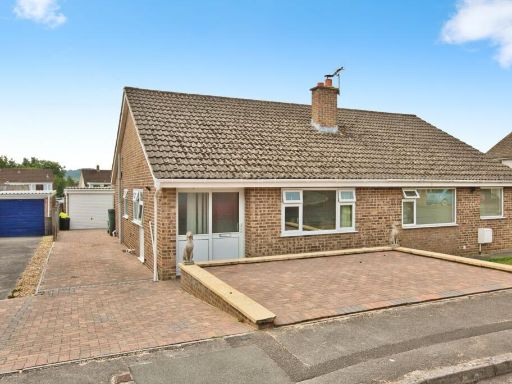 2 bedroom bungalow for sale in Somerleaze Close, Wells, Somerset, BA5 — £315,000 • 2 bed • 1 bath • 847 ft²
2 bedroom bungalow for sale in Somerleaze Close, Wells, Somerset, BA5 — £315,000 • 2 bed • 1 bath • 847 ft²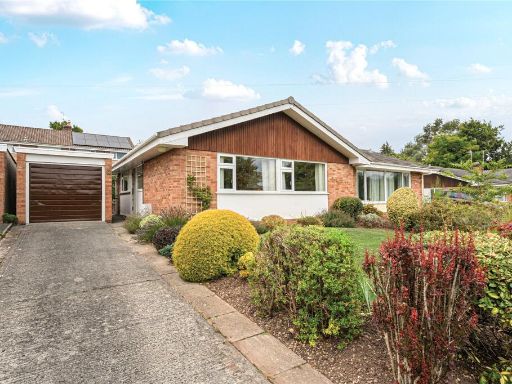 3 bedroom bungalow for sale in Manning Close, Wells, Somerset, BA5 — £300,000 • 3 bed • 1 bath • 738 ft²
3 bedroom bungalow for sale in Manning Close, Wells, Somerset, BA5 — £300,000 • 3 bed • 1 bath • 738 ft²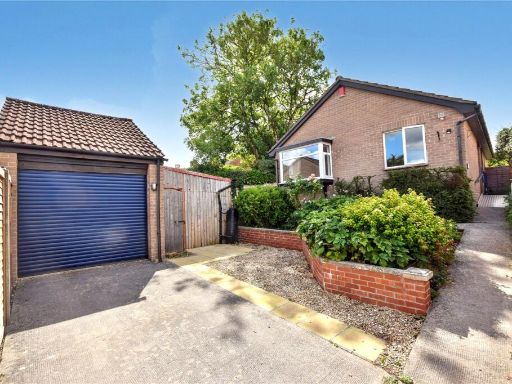 2 bedroom bungalow for sale in Lethbridge Road, Wells, Somerset, BA5 — £299,500 • 2 bed • 1 bath • 915 ft²
2 bedroom bungalow for sale in Lethbridge Road, Wells, Somerset, BA5 — £299,500 • 2 bed • 1 bath • 915 ft²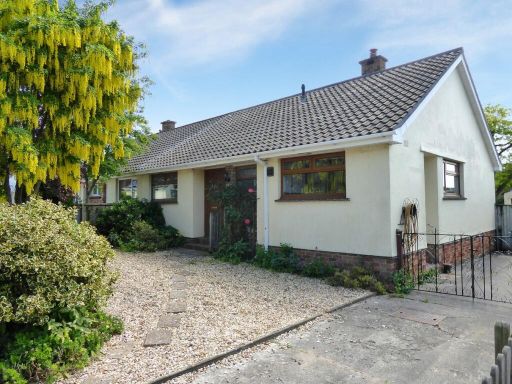 2 bedroom bungalow for sale in Millers Gardens, Wells, BA5 — £379,950 • 2 bed • 1 bath • 936 ft²
2 bedroom bungalow for sale in Millers Gardens, Wells, BA5 — £379,950 • 2 bed • 1 bath • 936 ft²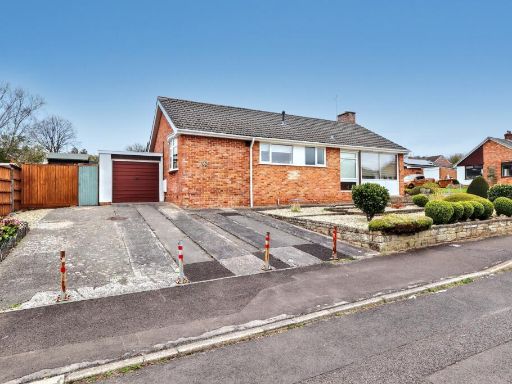 3 bedroom detached bungalow for sale in Woodbury Avenue, Wells, BA5 — £410,000 • 3 bed • 1 bath • 872 ft²
3 bedroom detached bungalow for sale in Woodbury Avenue, Wells, BA5 — £410,000 • 3 bed • 1 bath • 872 ft²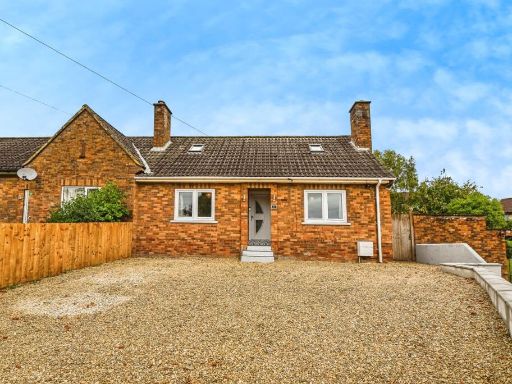 3 bedroom bungalow for sale in Reakes Close, Wells, Somerset, BA5 — £375,000 • 3 bed • 2 bath • 1167 ft²
3 bedroom bungalow for sale in Reakes Close, Wells, Somerset, BA5 — £375,000 • 3 bed • 2 bath • 1167 ft²