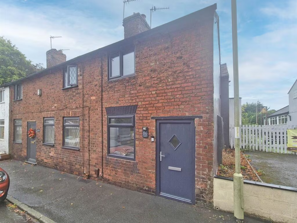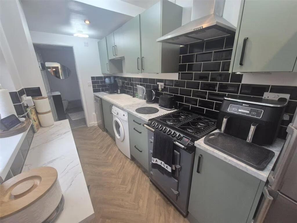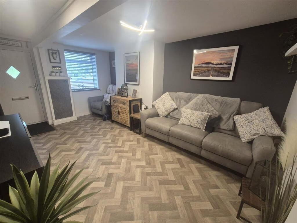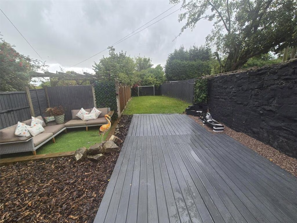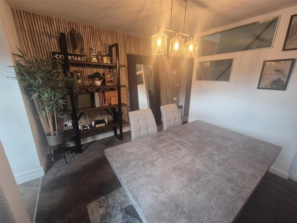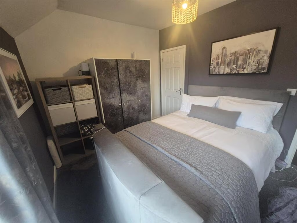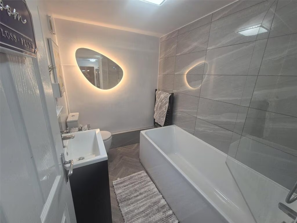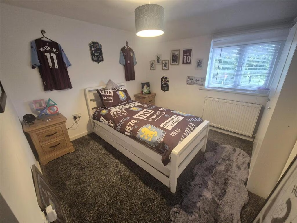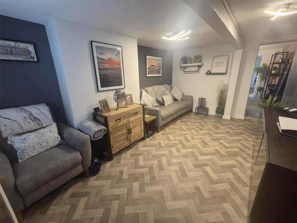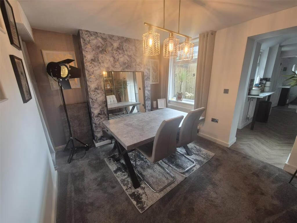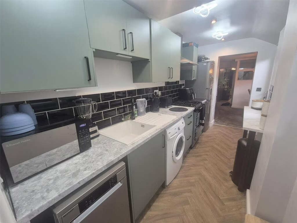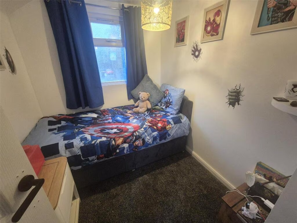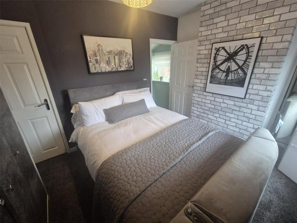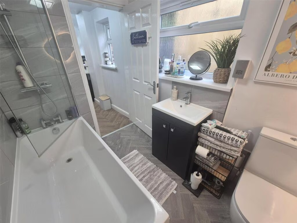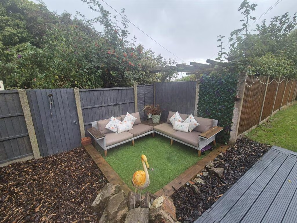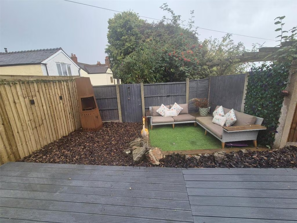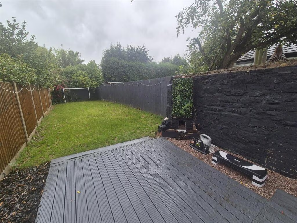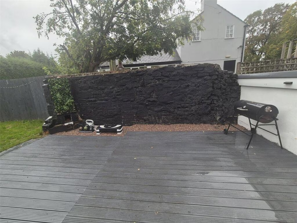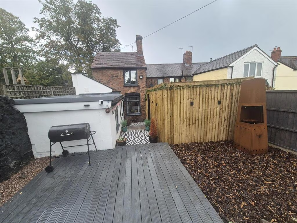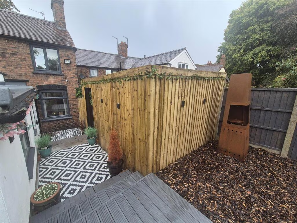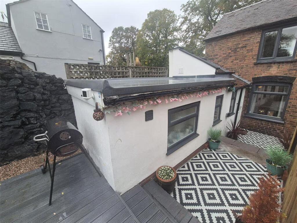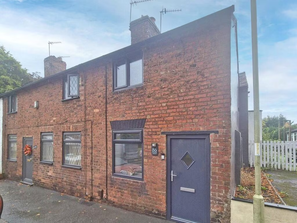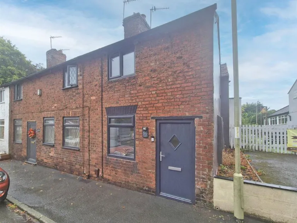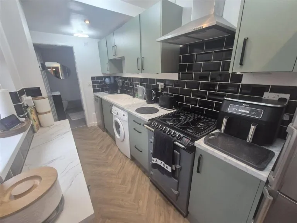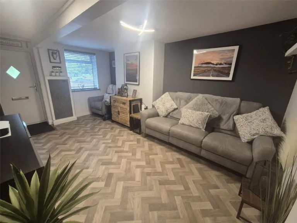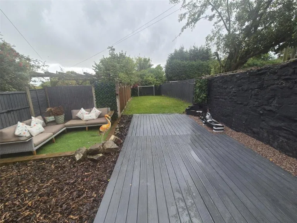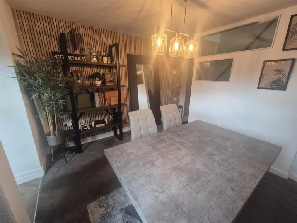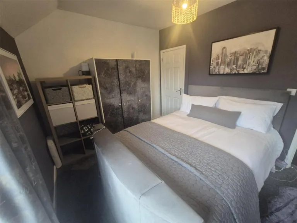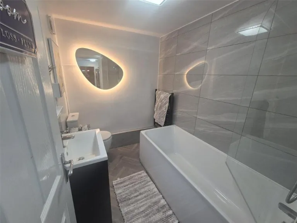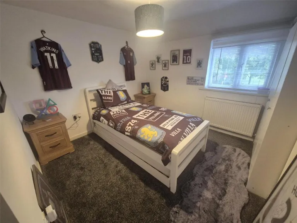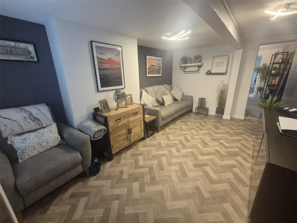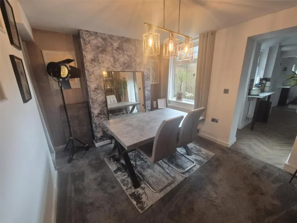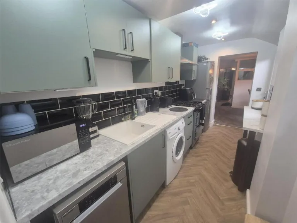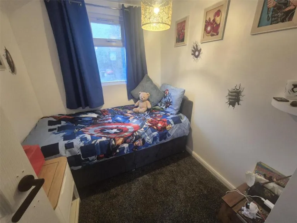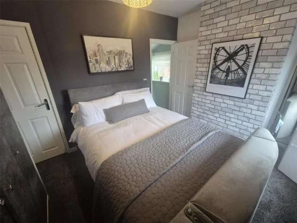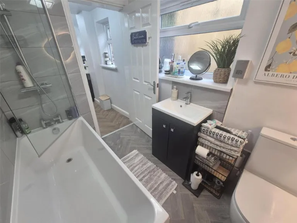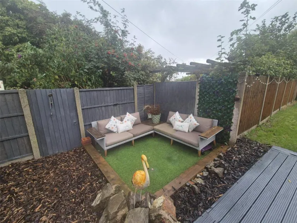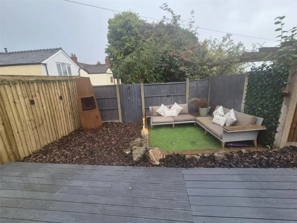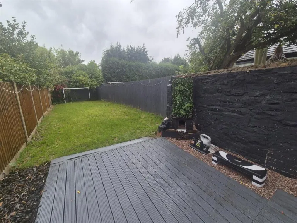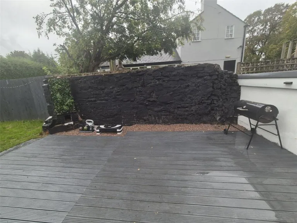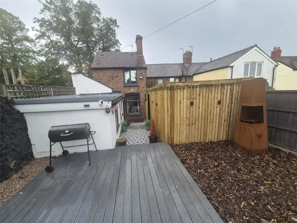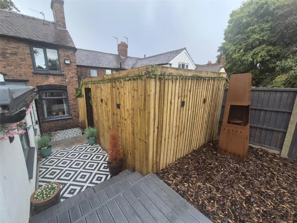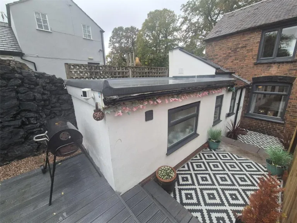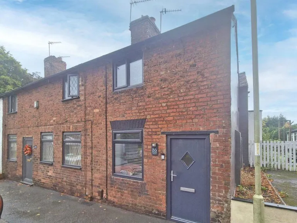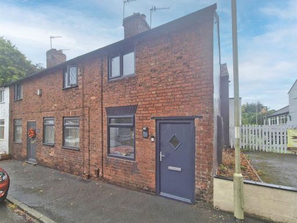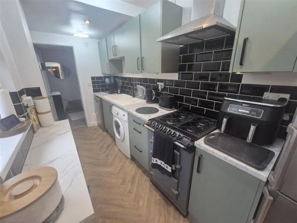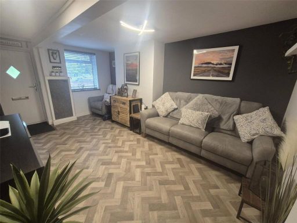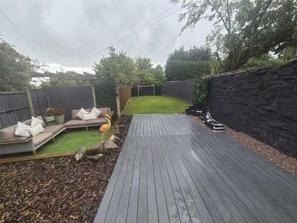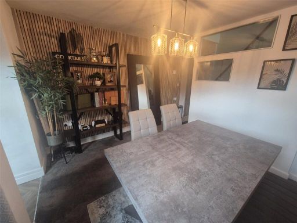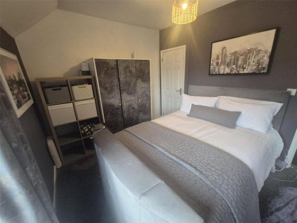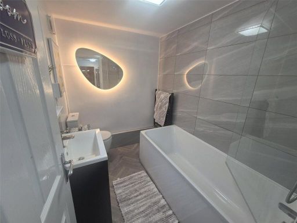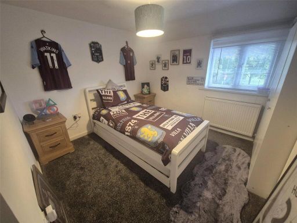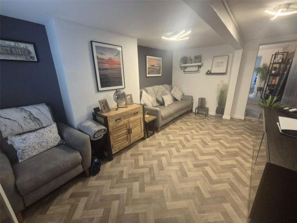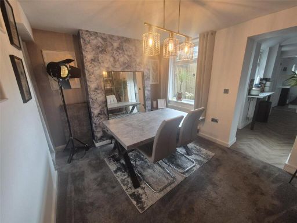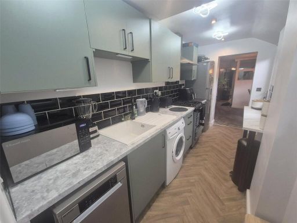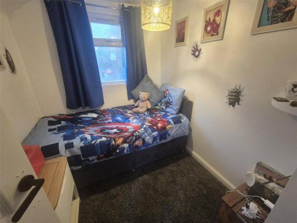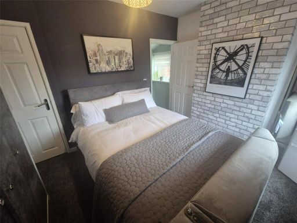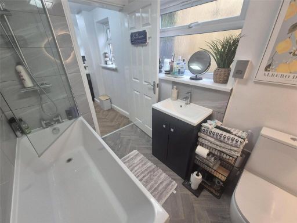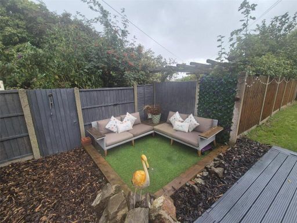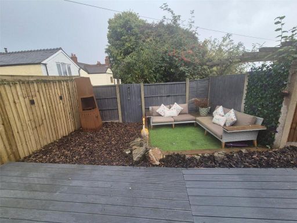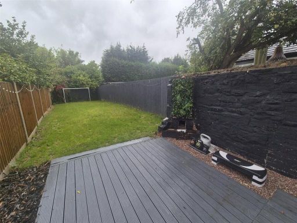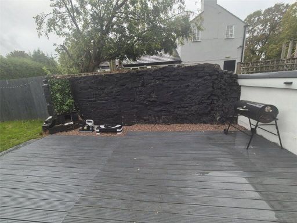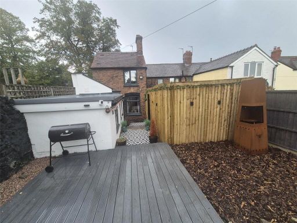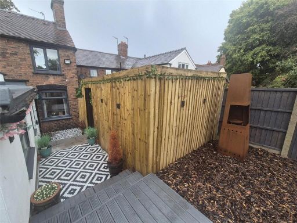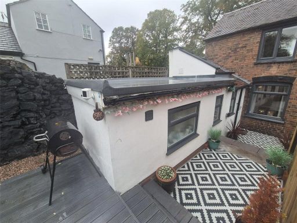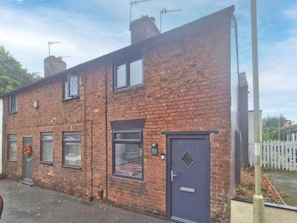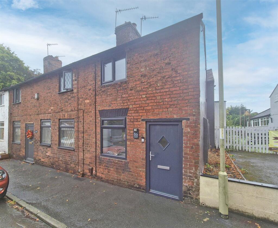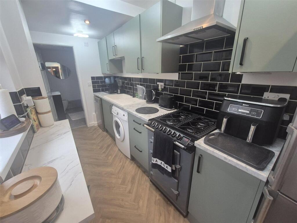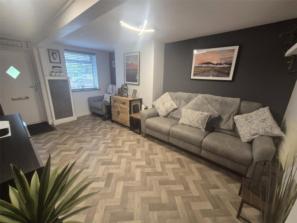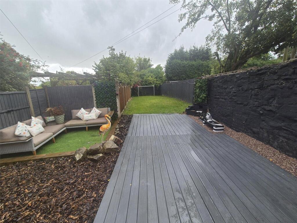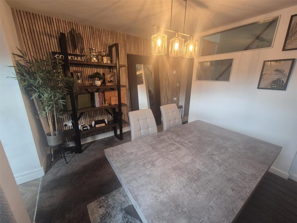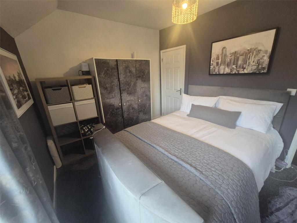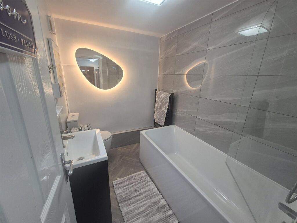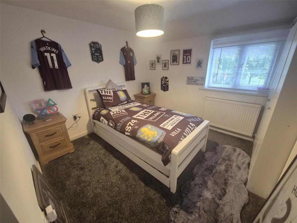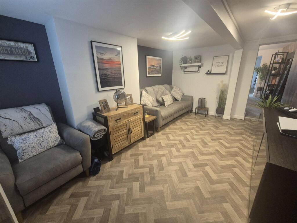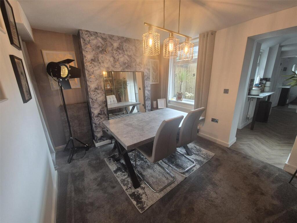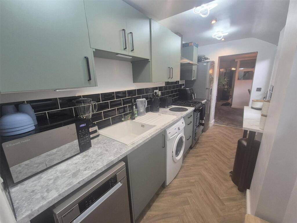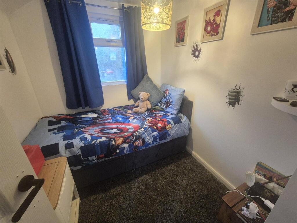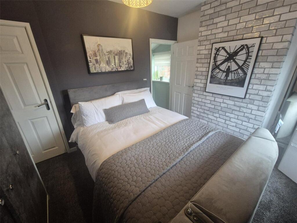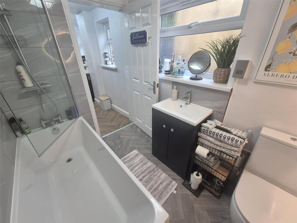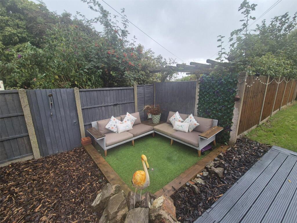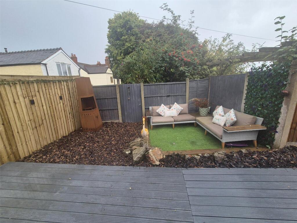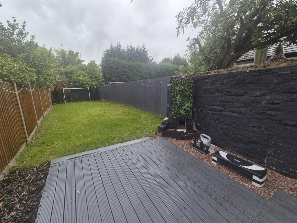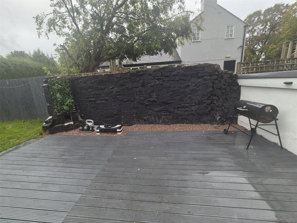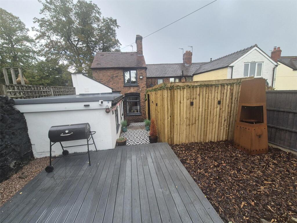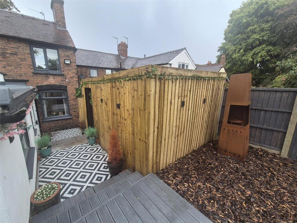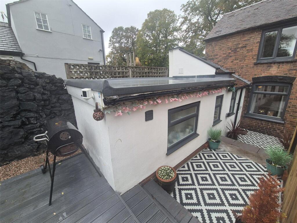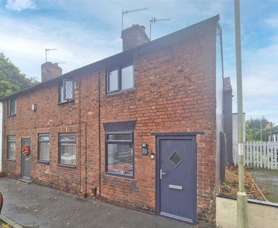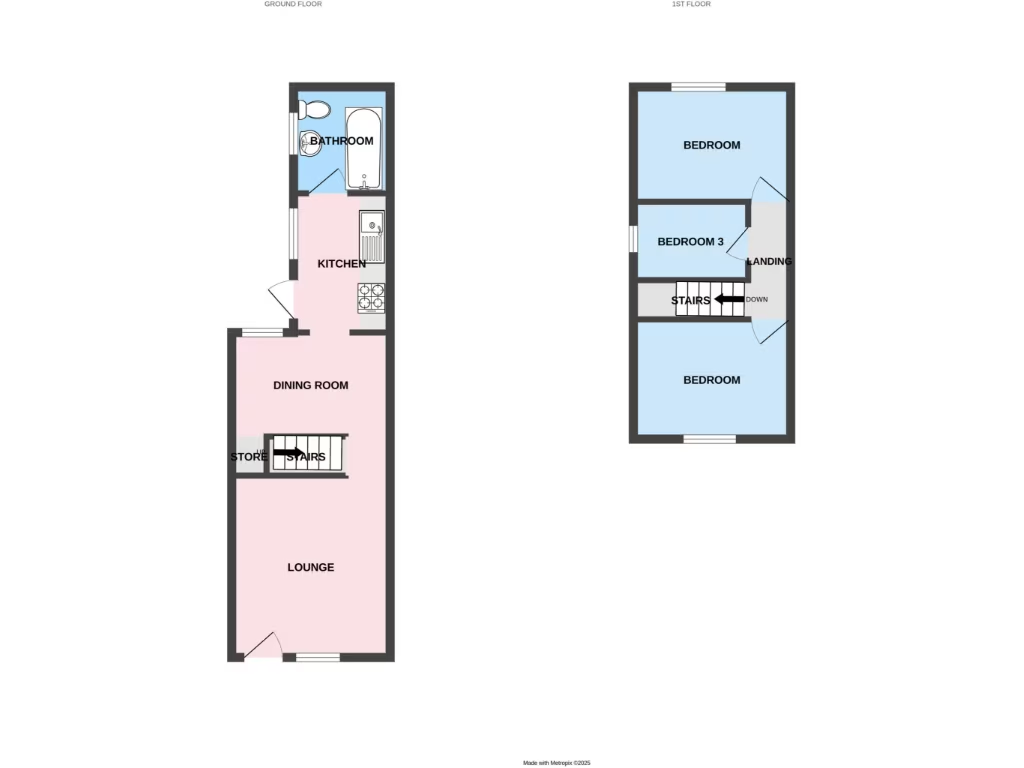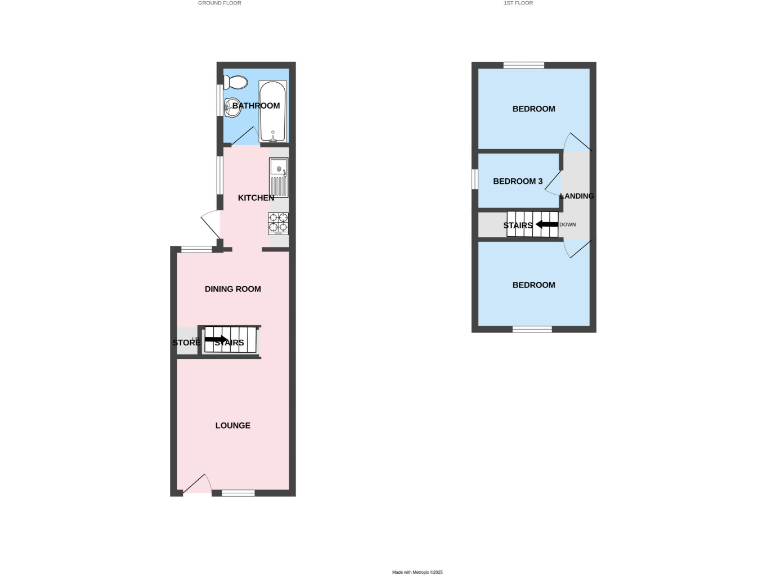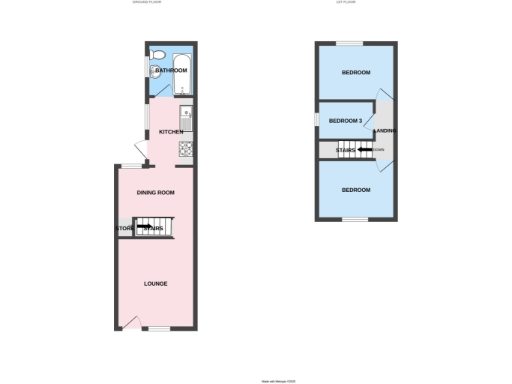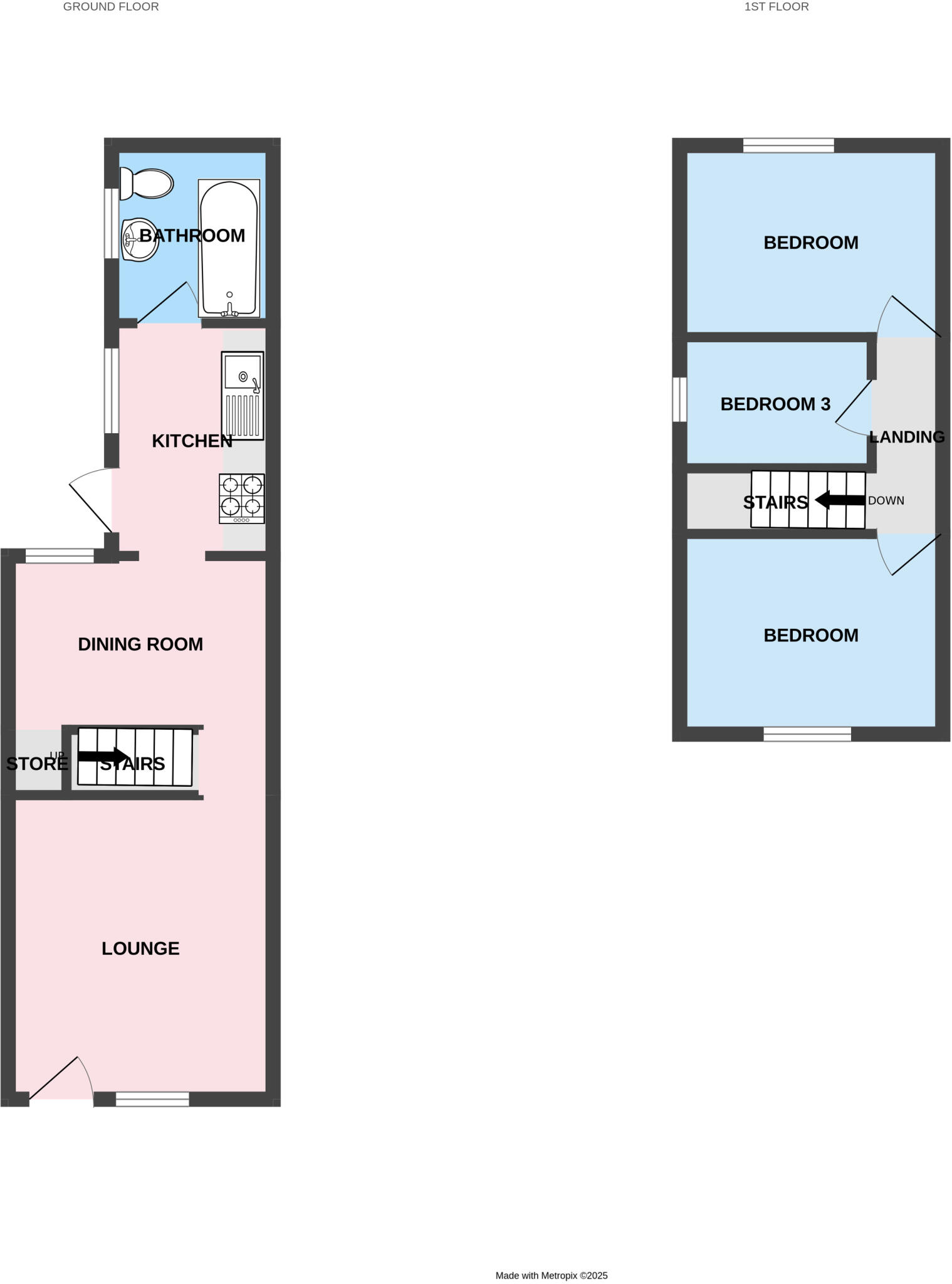Summary - 86, Church Street, St. Georges TF2 9LT
3 bed 1 bath End of Terrace
Modernised three-bed family home with long garden and garden cabin.
Newly refurbished and extended three-bedroom end-terrace
This recently refurbished and extended three-bedroom end-of-terrace has been updated to a contemporary standard while retaining its early 20th-century brick character. The ground floor offers a lounge, separate dining room and a compact modern kitchen; upstairs are two double bedrooms and a single bedroom. A long, private rear garden with wooden decking and a large multi-purpose garden cabin extends the living space outdoors.
The house sits in a well-connected St. Georges location, a short walk from shops, outstanding primary schools and local amenities, with easy access to the M54. Ultrafast broadband and excellent mobile coverage make the property well-suited to modern family life or home working. The front outlook faces St Georges Cricket and Social Club, providing a more open street view than many terraces.
Buyers should note the property footprint is modest (approximately 786 sq ft) and room proportions are compact compared with newer family houses. There is a single family bathroom only and parking is on-street. The property’s solid brick walls are likely uninsulated and double glazing was fitted before 2002, so further energy-efficiency improvements are possible (EPC current D, potential B).
Overall, this freehold end-terrace will suit a growing family seeking a ready-to-move-in home in a convenient town location, or an investor seeking a well-presented let with good broadband and local rental demand. Viewing is recommended to appreciate the garden, cabin and flexible living layout.
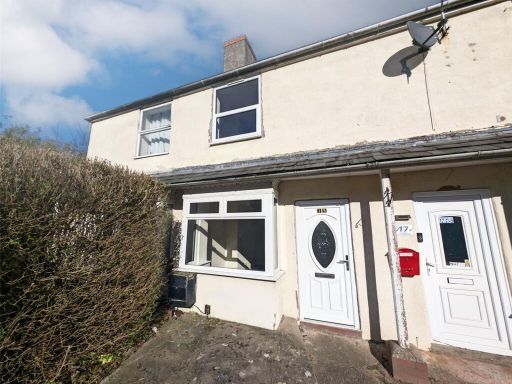 3 bedroom terraced house for sale in School Street, St. Georges, Telford, Shropshire, TF2 — £155,000 • 3 bed • 1 bath • 819 ft²
3 bedroom terraced house for sale in School Street, St. Georges, Telford, Shropshire, TF2 — £155,000 • 3 bed • 1 bath • 819 ft²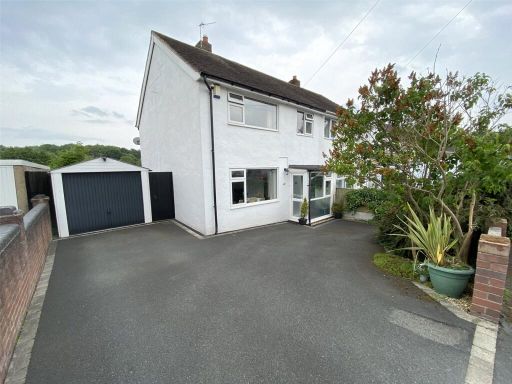 3 bedroom semi-detached house for sale in Park Close, St. Georges, Telford, Shropshire, TF2 — £250,000 • 3 bed • 1 bath • 840 ft²
3 bedroom semi-detached house for sale in Park Close, St. Georges, Telford, Shropshire, TF2 — £250,000 • 3 bed • 1 bath • 840 ft²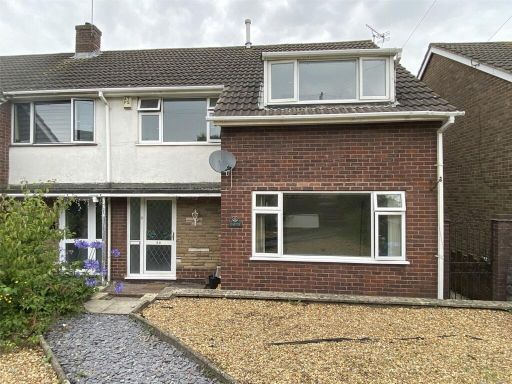 3 bedroom semi-detached house for sale in West Street, St. Georges, Telford, TF2 — £179,995 • 3 bed • 1 bath • 1077 ft²
3 bedroom semi-detached house for sale in West Street, St. Georges, Telford, TF2 — £179,995 • 3 bed • 1 bath • 1077 ft²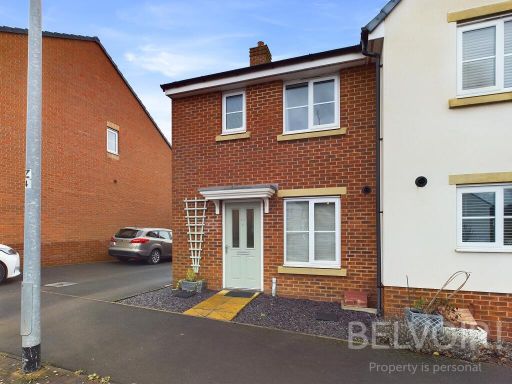 3 bedroom semi-detached house for sale in Abraham Drive, St. Georges, Telford, TF2 — £220,000 • 3 bed • 1 bath
3 bedroom semi-detached house for sale in Abraham Drive, St. Georges, Telford, TF2 — £220,000 • 3 bed • 1 bath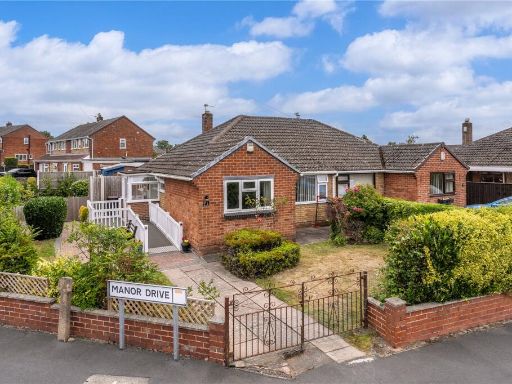 3 bedroom bungalow for sale in Manor Drive, St. Georges, Telford, Shropshire, TF2 — £300,000 • 3 bed • 1 bath
3 bedroom bungalow for sale in Manor Drive, St. Georges, Telford, Shropshire, TF2 — £300,000 • 3 bed • 1 bath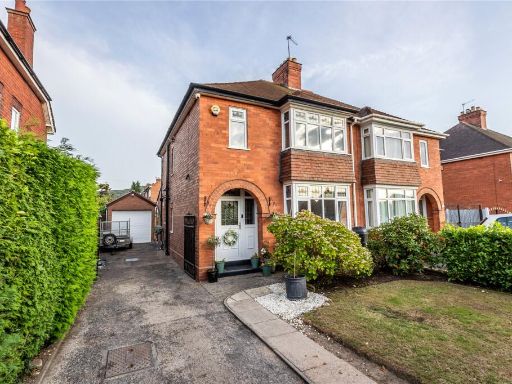 3 bedroom semi-detached house for sale in Haygate Road, Wellington, Telford, Telford And, TF1 — £343,000 • 3 bed • 1 bath • 1045 ft²
3 bedroom semi-detached house for sale in Haygate Road, Wellington, Telford, Telford And, TF1 — £343,000 • 3 bed • 1 bath • 1045 ft²