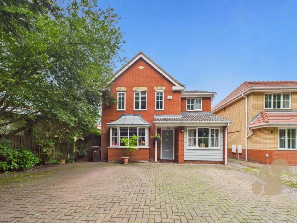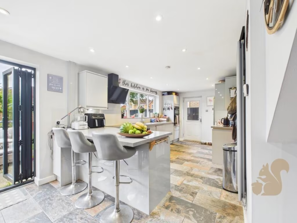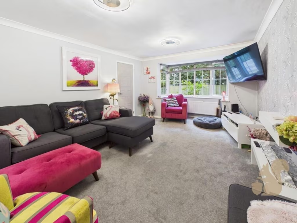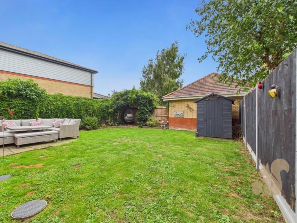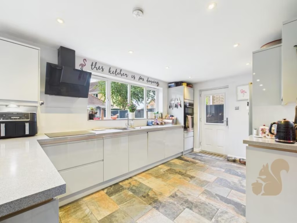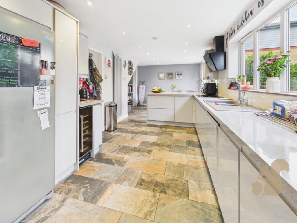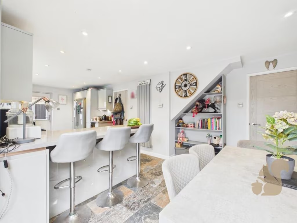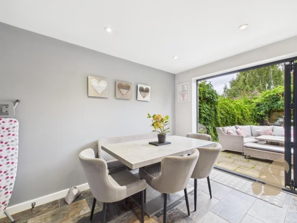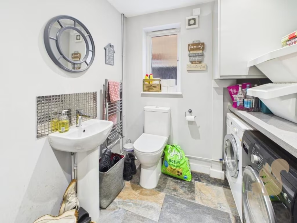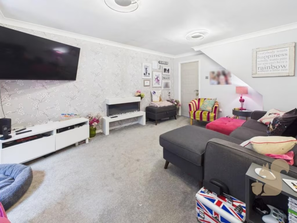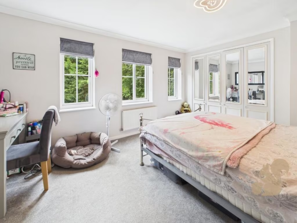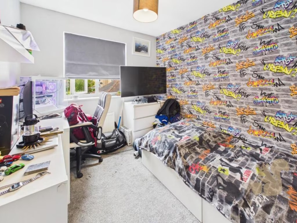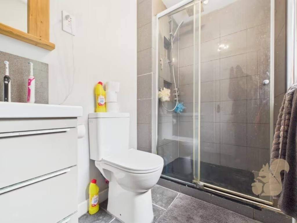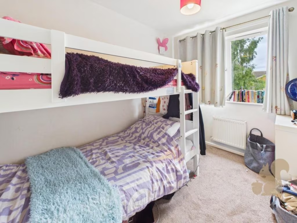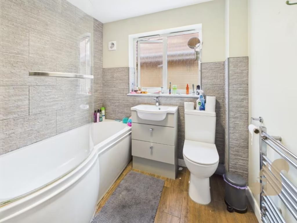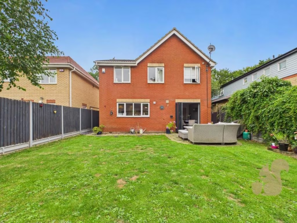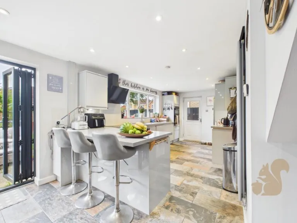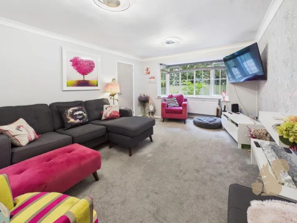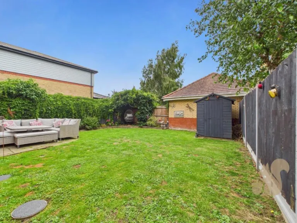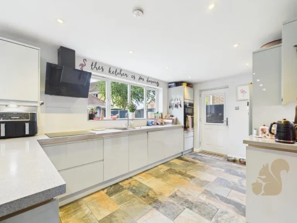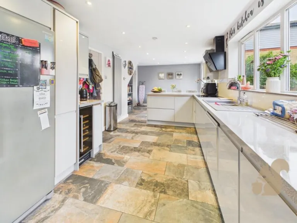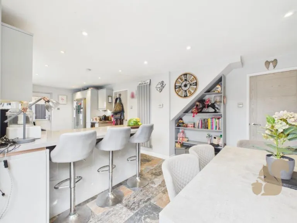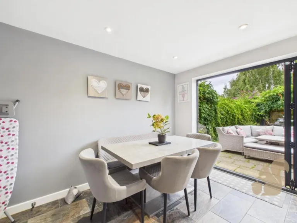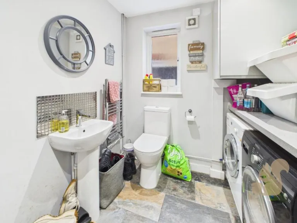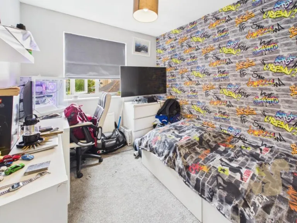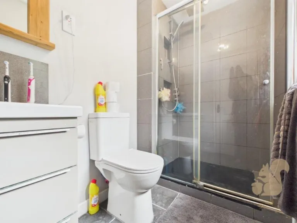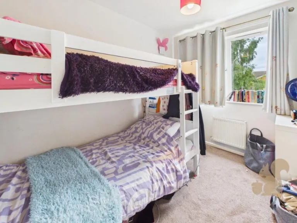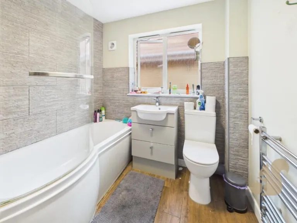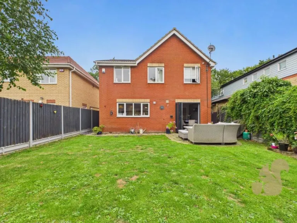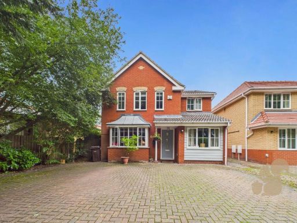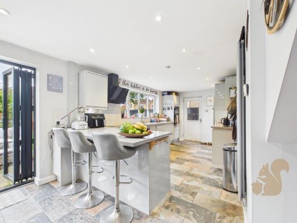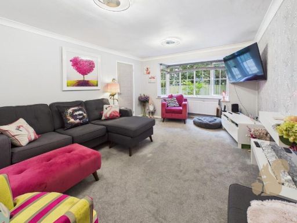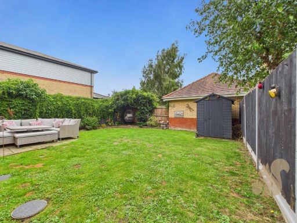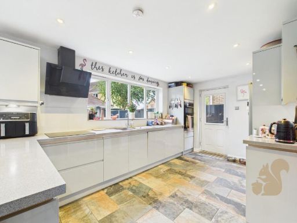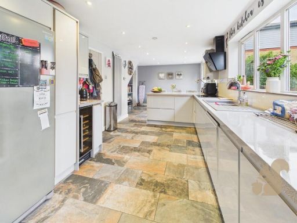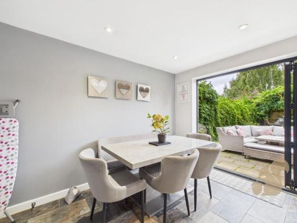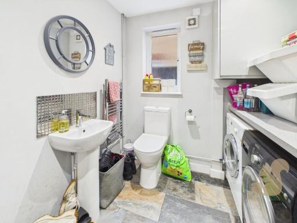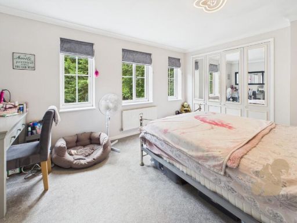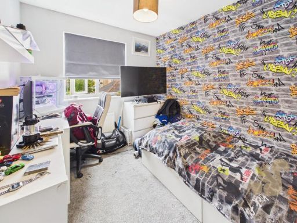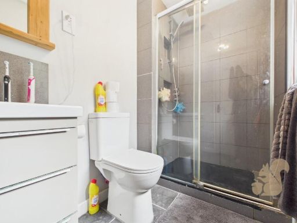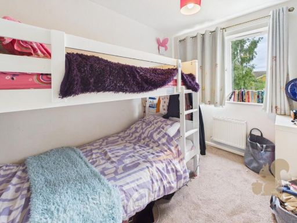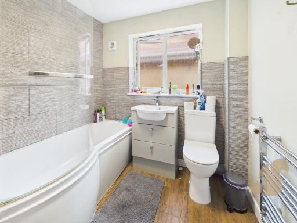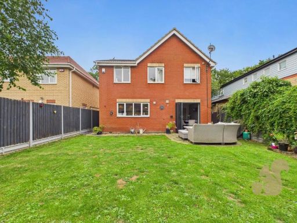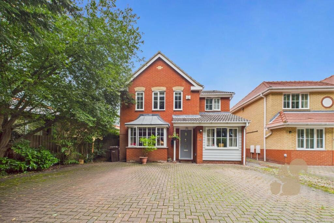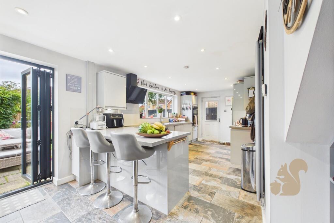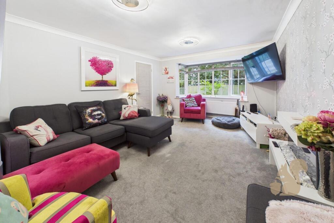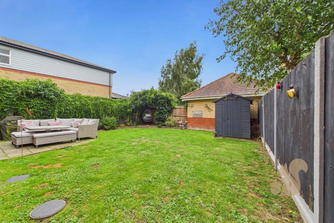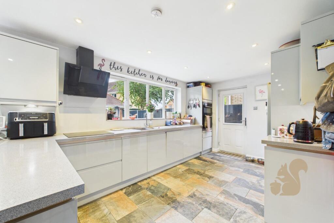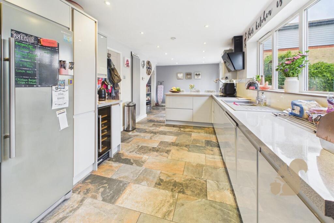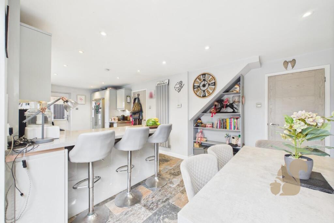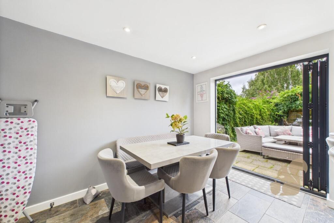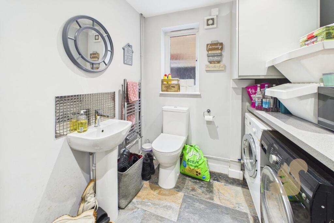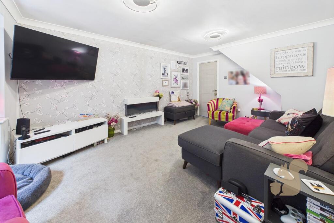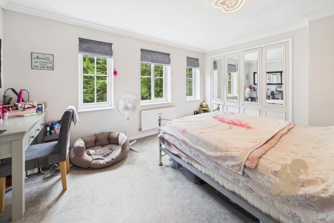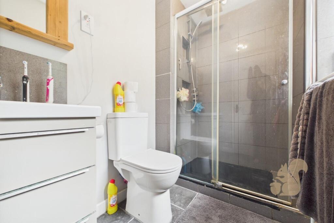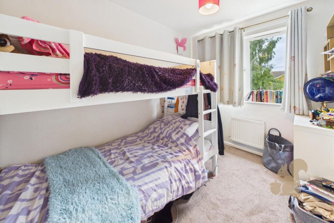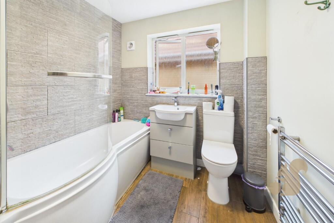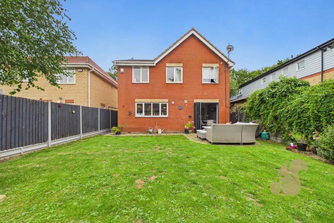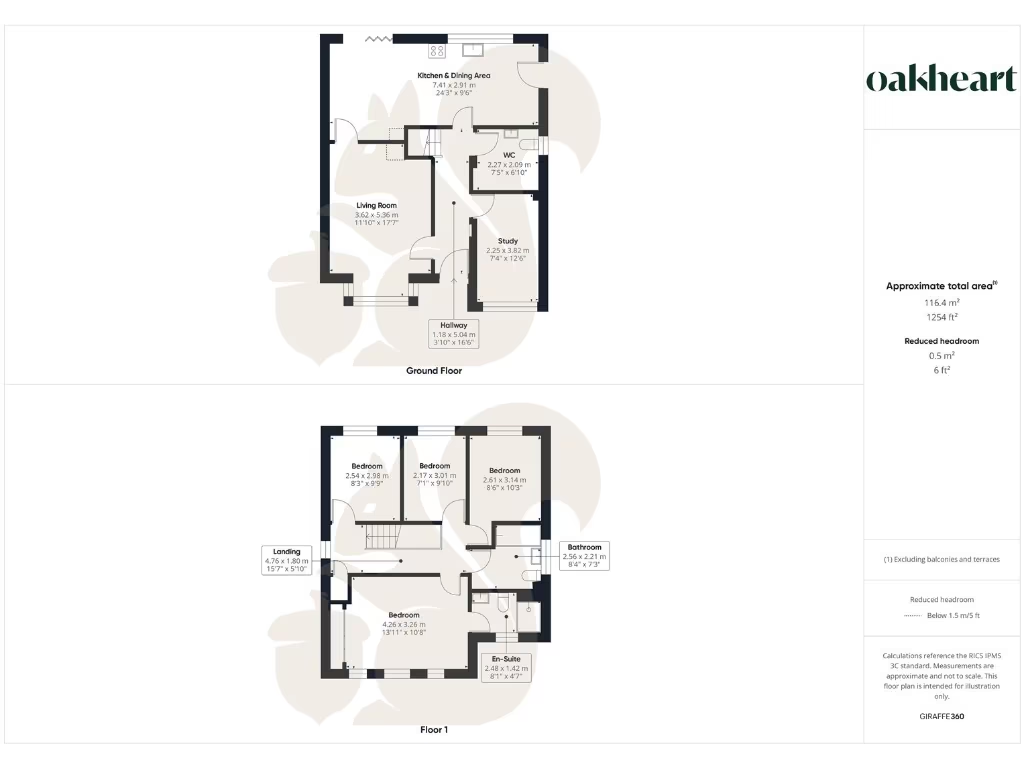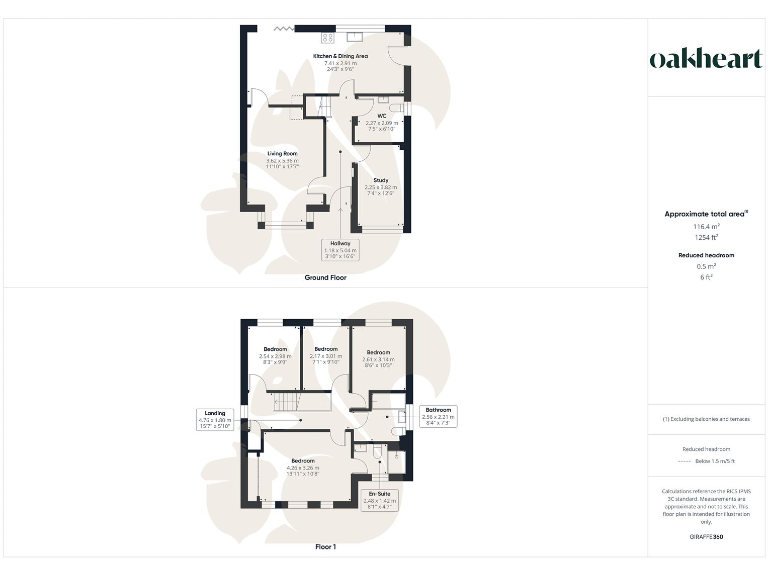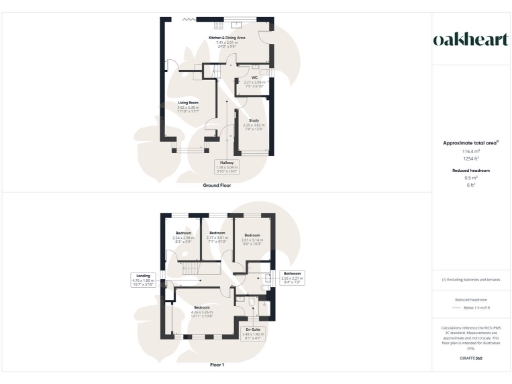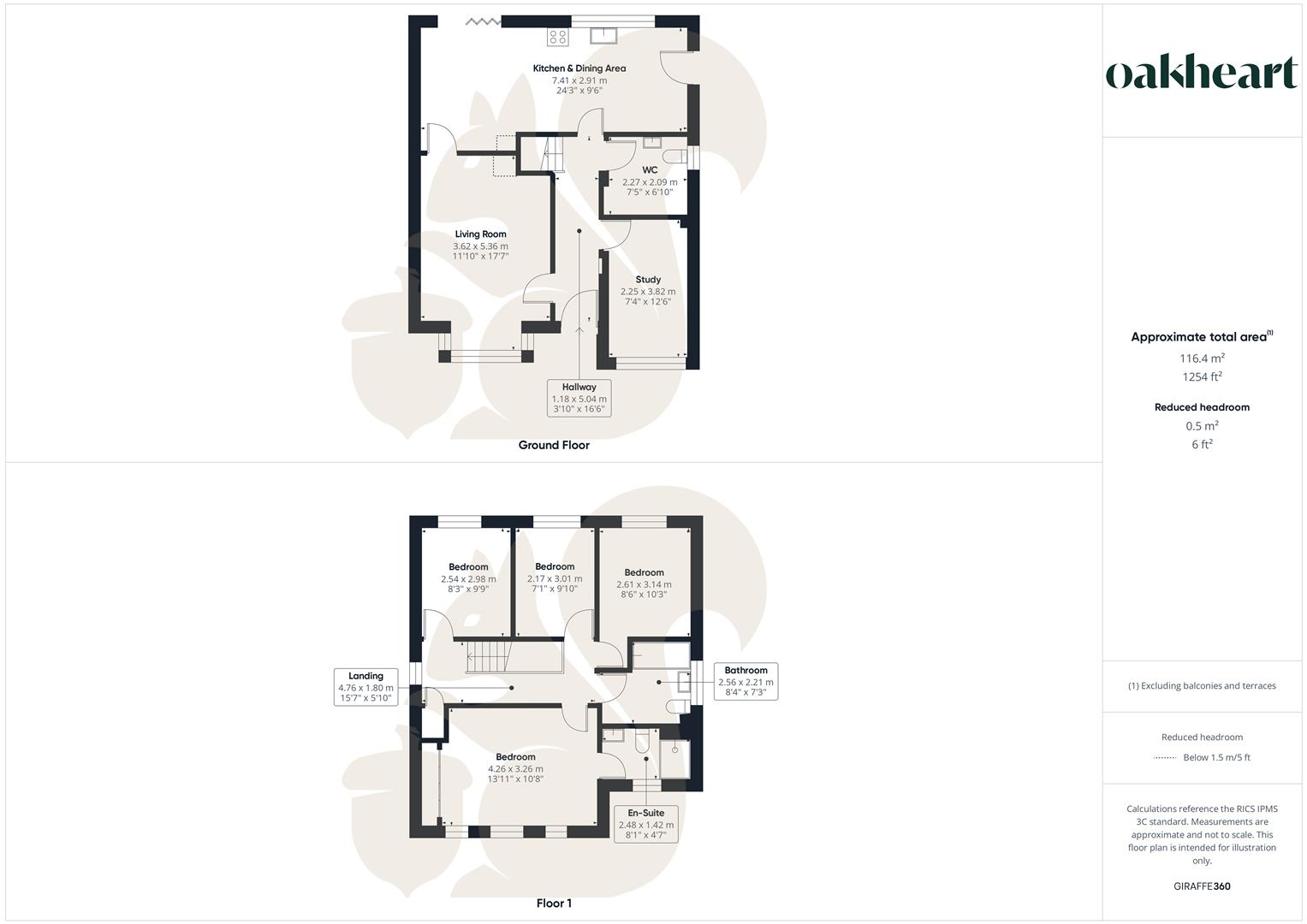Summary - 20 ASQUITH DRIVE HIGHWOODS COLCHESTER CO4 9FS
4 bed 2 bath Detached
Spacious four/five-bedroom family home with large driveway and open-plan kitchen.
End-of-cul-de-sac location near The Gilberd School
Set at the end of a quiet cul-de-sac in highly sought-after Highwoods, this four/five-bedroom detached house is arranged for flexible family living and everyday convenience. The recently redesigned open-plan kitchen/diner with breakfast bar, integrated appliances and bi-fold doors provides a bright social hub that flows to a south‑east facing garden and patio. A bay-fronted lounge and a ground-floor study (or fifth bedroom) add separate living space for working from home or children’s activities.
Upstairs the principal bedroom benefits from built-in wardrobes and an en-suite shower room, joined by two further double bedrooms and a single served by a modern family bathroom. Practical extras include a large driveway with parking for up to six cars, gated side access and a garden shed. Broadband and mobile signal are strong, and the home is freehold with no flood risk.
Location is a clear strength: walkable to The Gilberd School and several primary schools, close to a Tesco Extra and everyday amenities, and minutes from Colchester North station for direct services to London. A price guide of £475,000–£500,000 reflects the house’s size, layout and location.
Important practical notes: the property dates from the late 1990s/early 2000s so some elements may show typical age-related wear; double glazing install date is unknown. Local crime statistics are above average and council tax is higher than typical, which buyers should factor into running costs. Overall this is a roomy, well-positioned family home with excellent parking and school access, suited to buyers seeking space and flexible living in Highwoods.
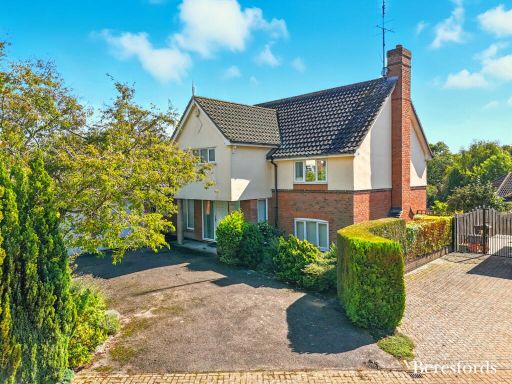 4 bedroom detached house for sale in Reynards Copse, Colchester, CO4 — £750,000 • 4 bed • 2 bath • 2537 ft²
4 bedroom detached house for sale in Reynards Copse, Colchester, CO4 — £750,000 • 4 bed • 2 bath • 2537 ft²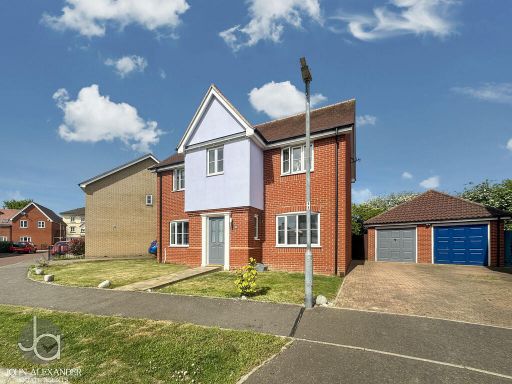 4 bedroom detached house for sale in Gratian Close, Highwoods, CO4 — £475,000 • 4 bed • 2 bath • 1120 ft²
4 bedroom detached house for sale in Gratian Close, Highwoods, CO4 — £475,000 • 4 bed • 2 bath • 1120 ft²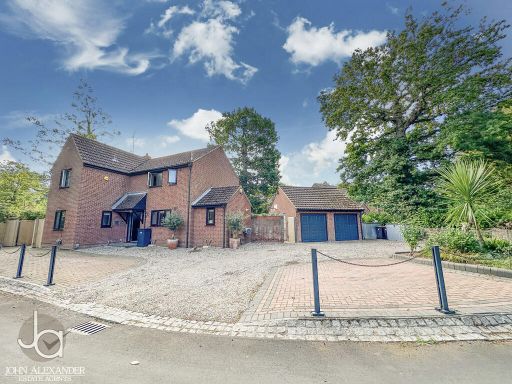 4 bedroom detached house for sale in Greenwood Grove, Colchester, CO4 — £700,000 • 4 bed • 1 bath • 1123 ft²
4 bedroom detached house for sale in Greenwood Grove, Colchester, CO4 — £700,000 • 4 bed • 1 bath • 1123 ft²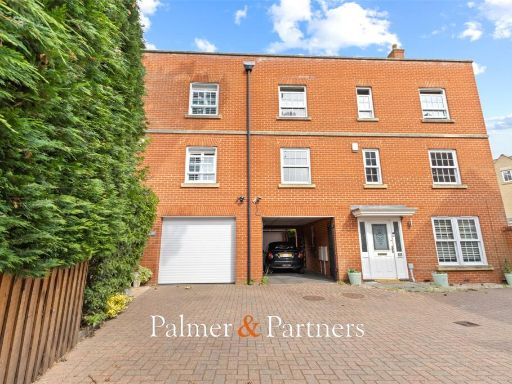 5 bedroom semi-detached house for sale in Septimus Drive, Highwoods, Colchester, Essex, CO4 — £400,000 • 5 bed • 2 bath • 1872 ft²
5 bedroom semi-detached house for sale in Septimus Drive, Highwoods, Colchester, Essex, CO4 — £400,000 • 5 bed • 2 bath • 1872 ft²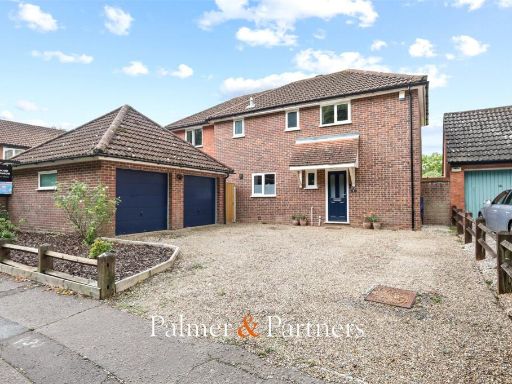 4 bedroom detached house for sale in Chanterelle, Highwoods, Colchester, Essex, CO4 — £575,000 • 4 bed • 2 bath • 1212 ft²
4 bedroom detached house for sale in Chanterelle, Highwoods, Colchester, Essex, CO4 — £575,000 • 4 bed • 2 bath • 1212 ft²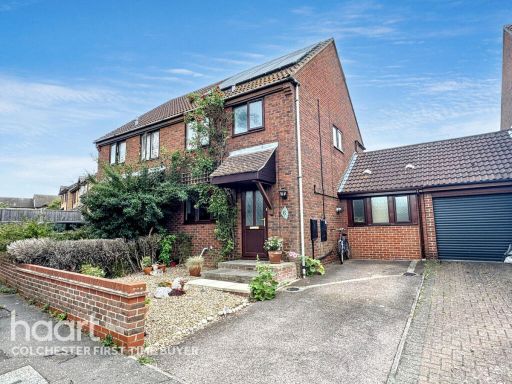 4 bedroom semi-detached house for sale in Albrighton Croft, Colchester, CO4 — £300,000 • 4 bed • 2 bath • 720 ft²
4 bedroom semi-detached house for sale in Albrighton Croft, Colchester, CO4 — £300,000 • 4 bed • 2 bath • 720 ft²