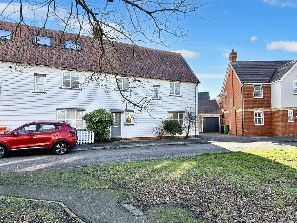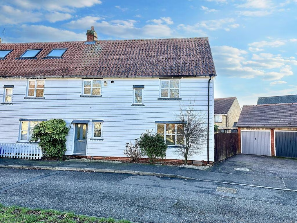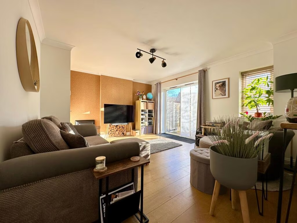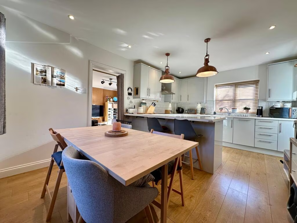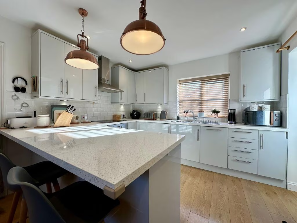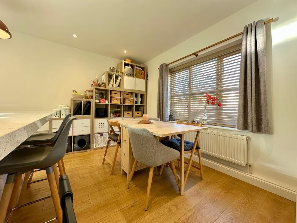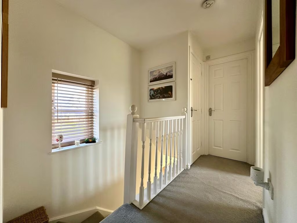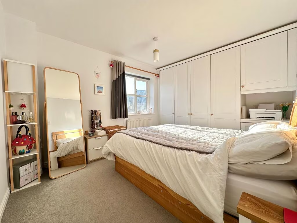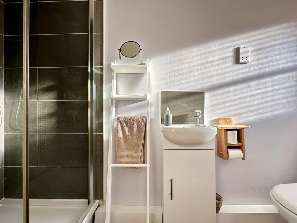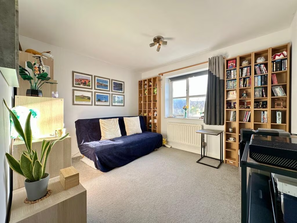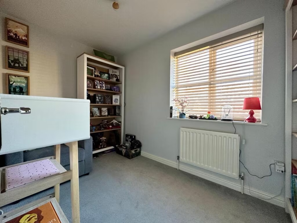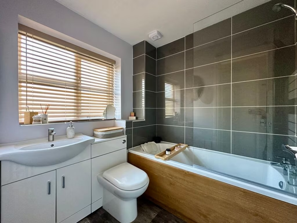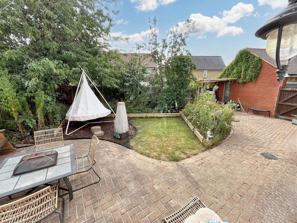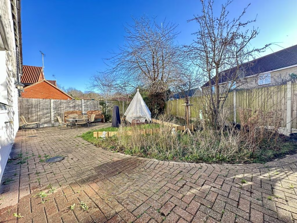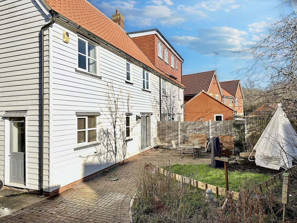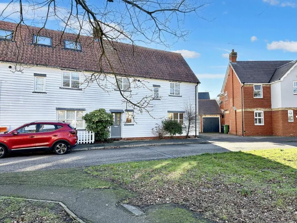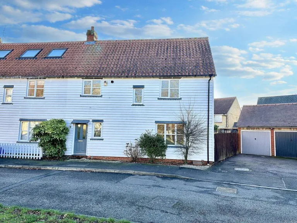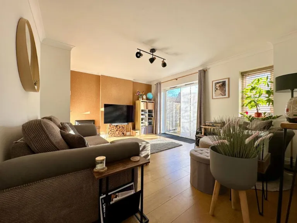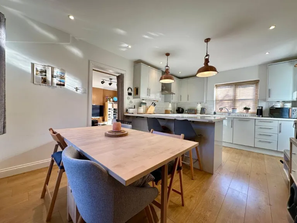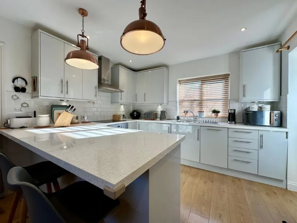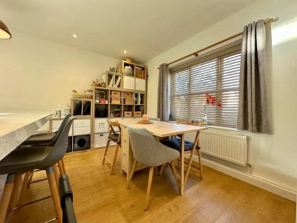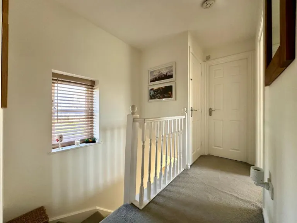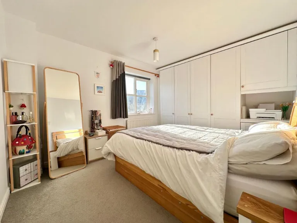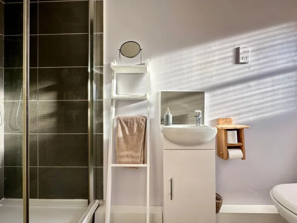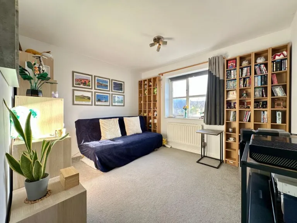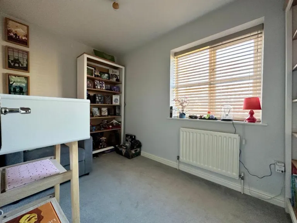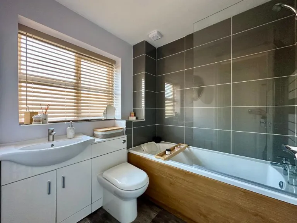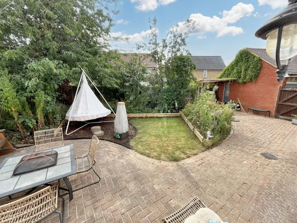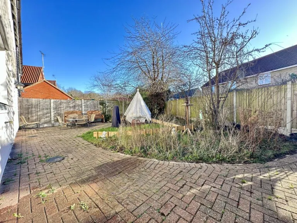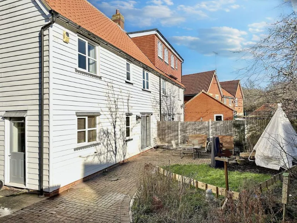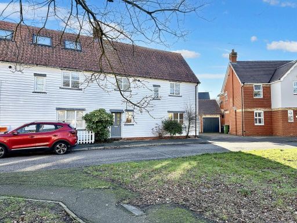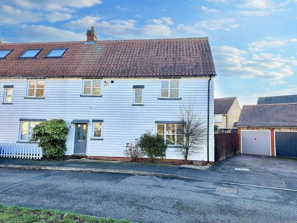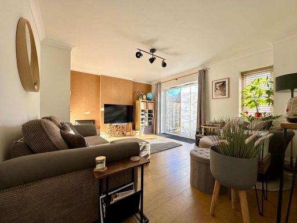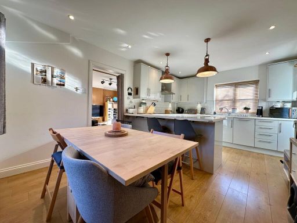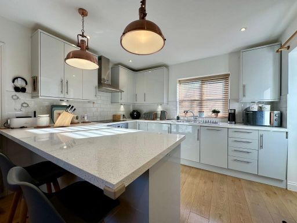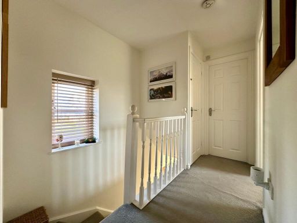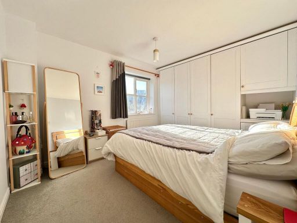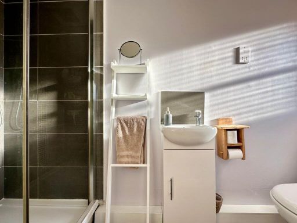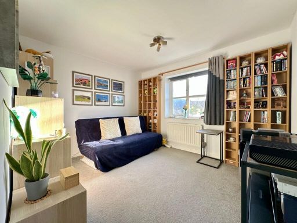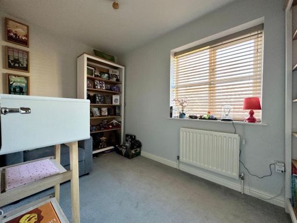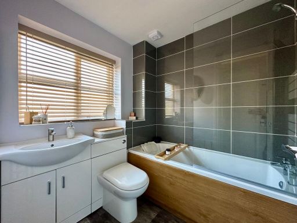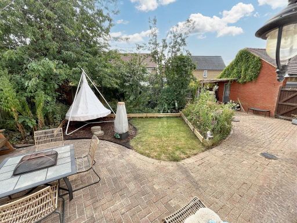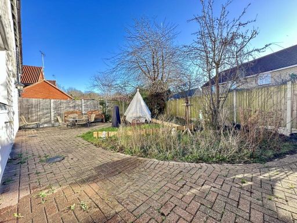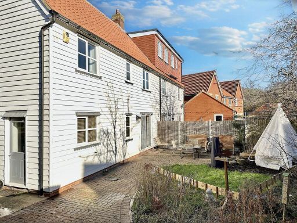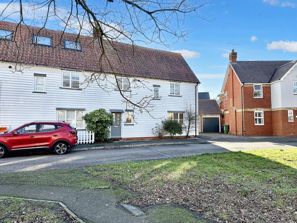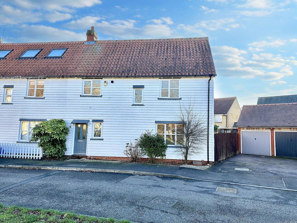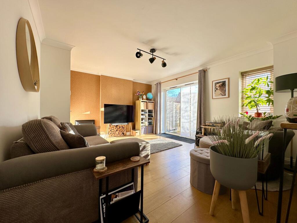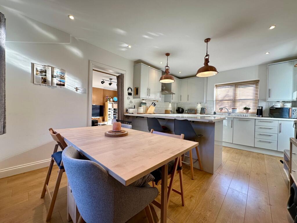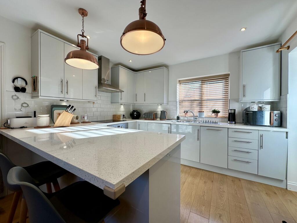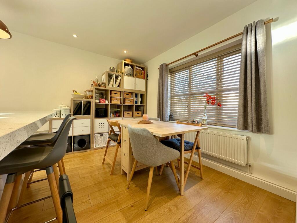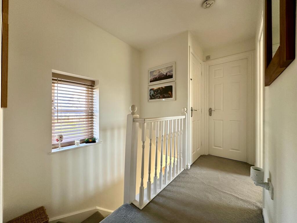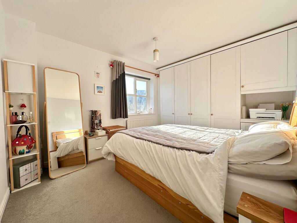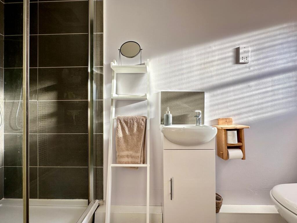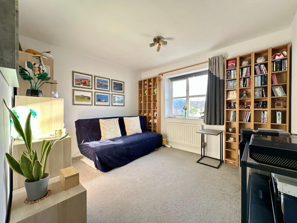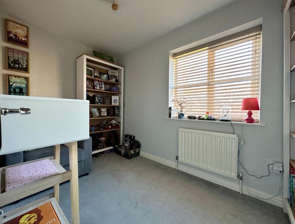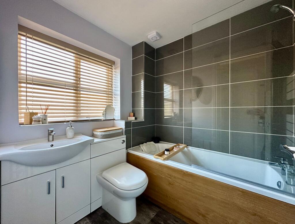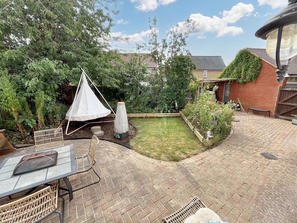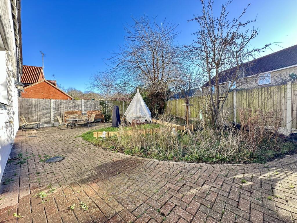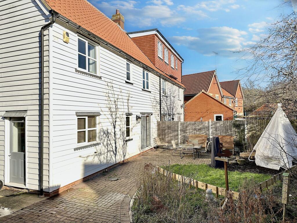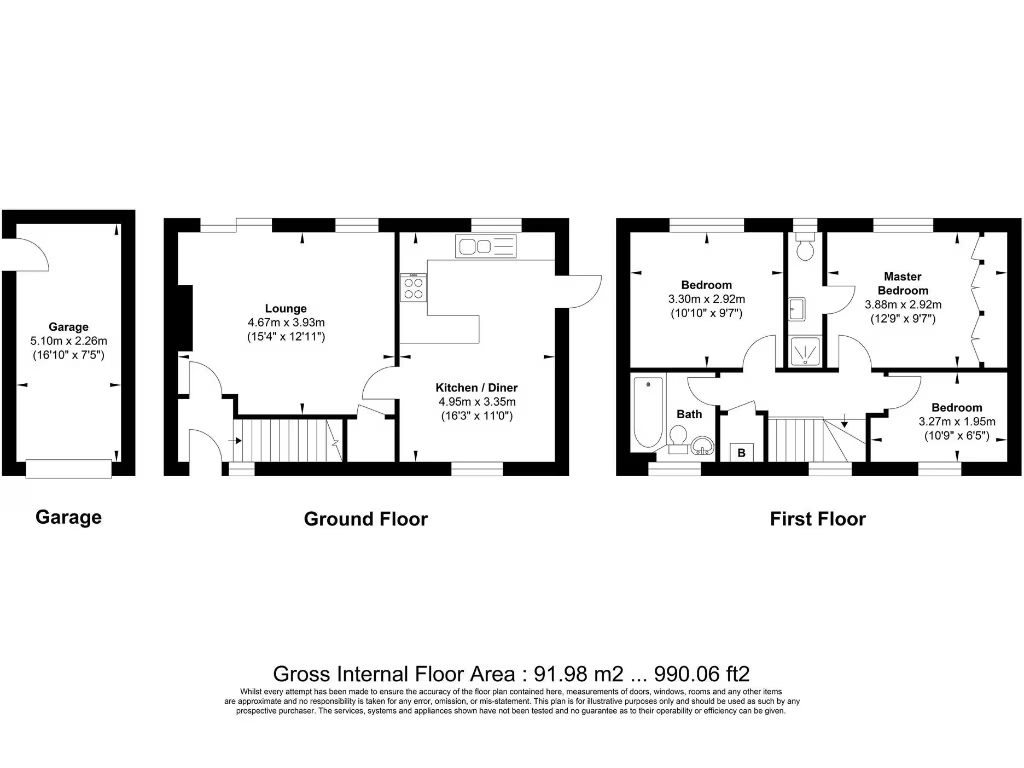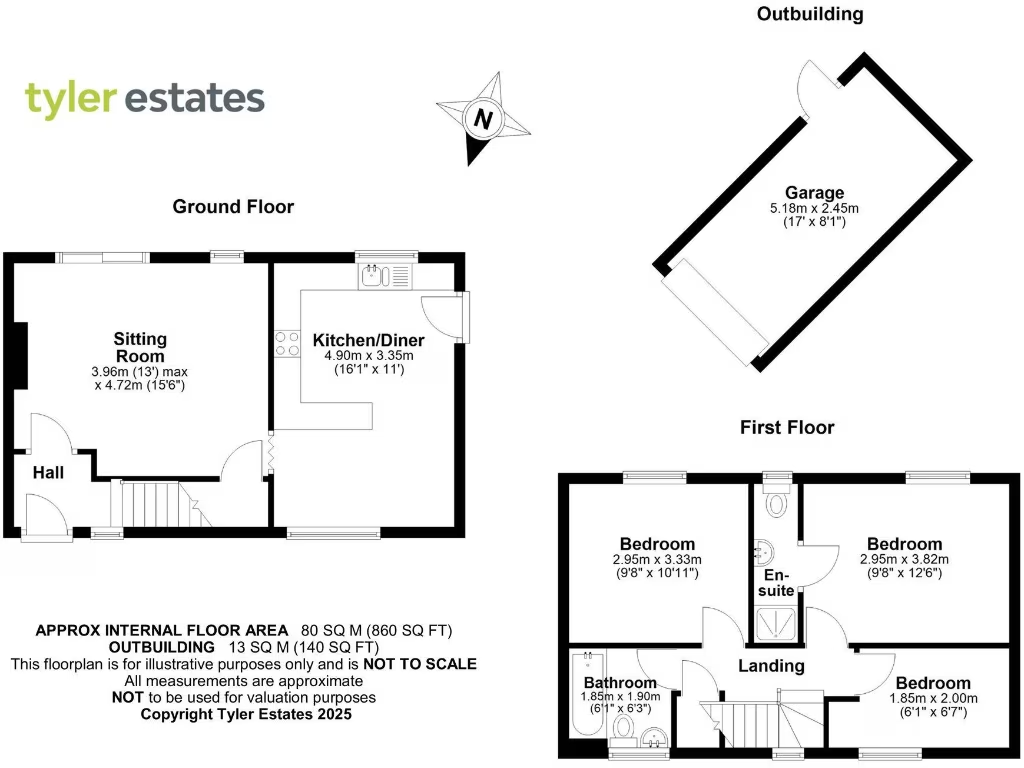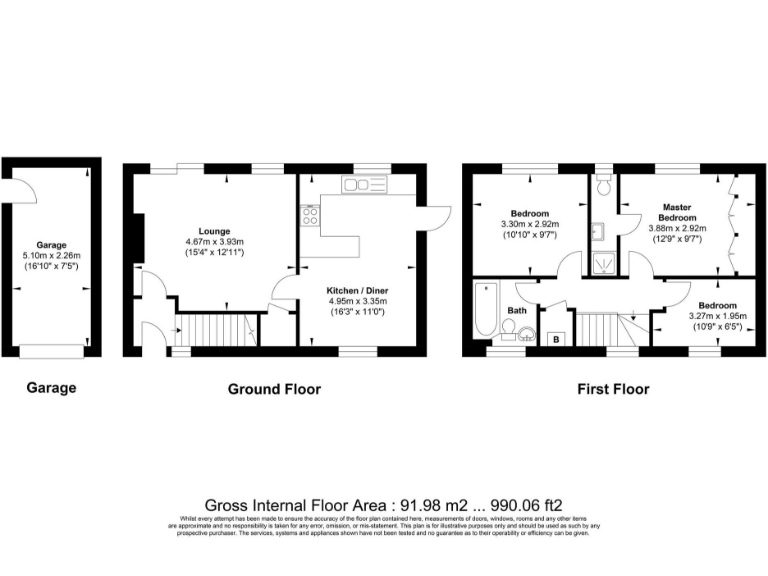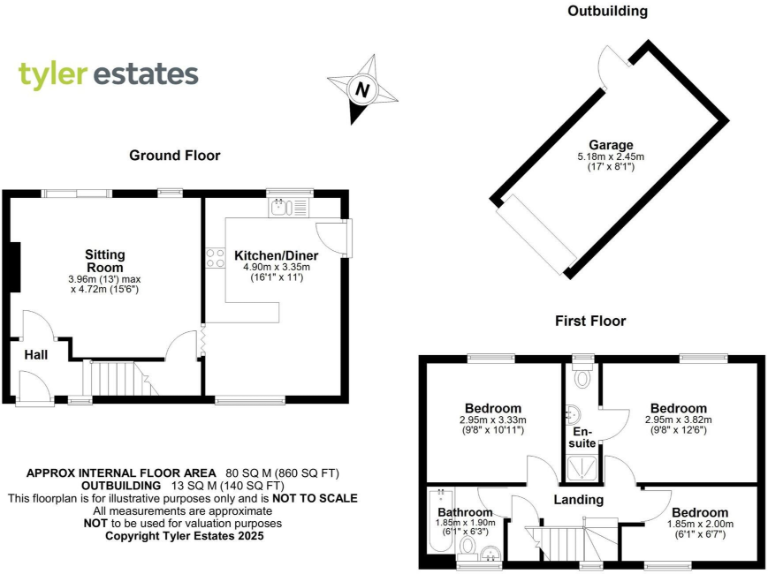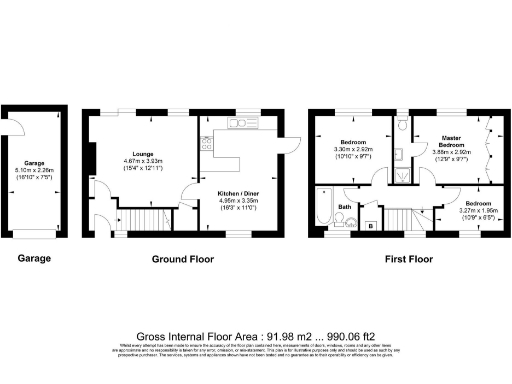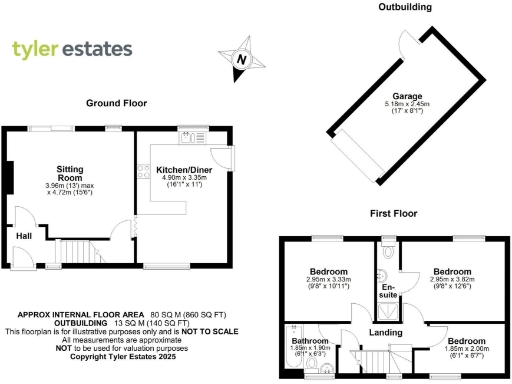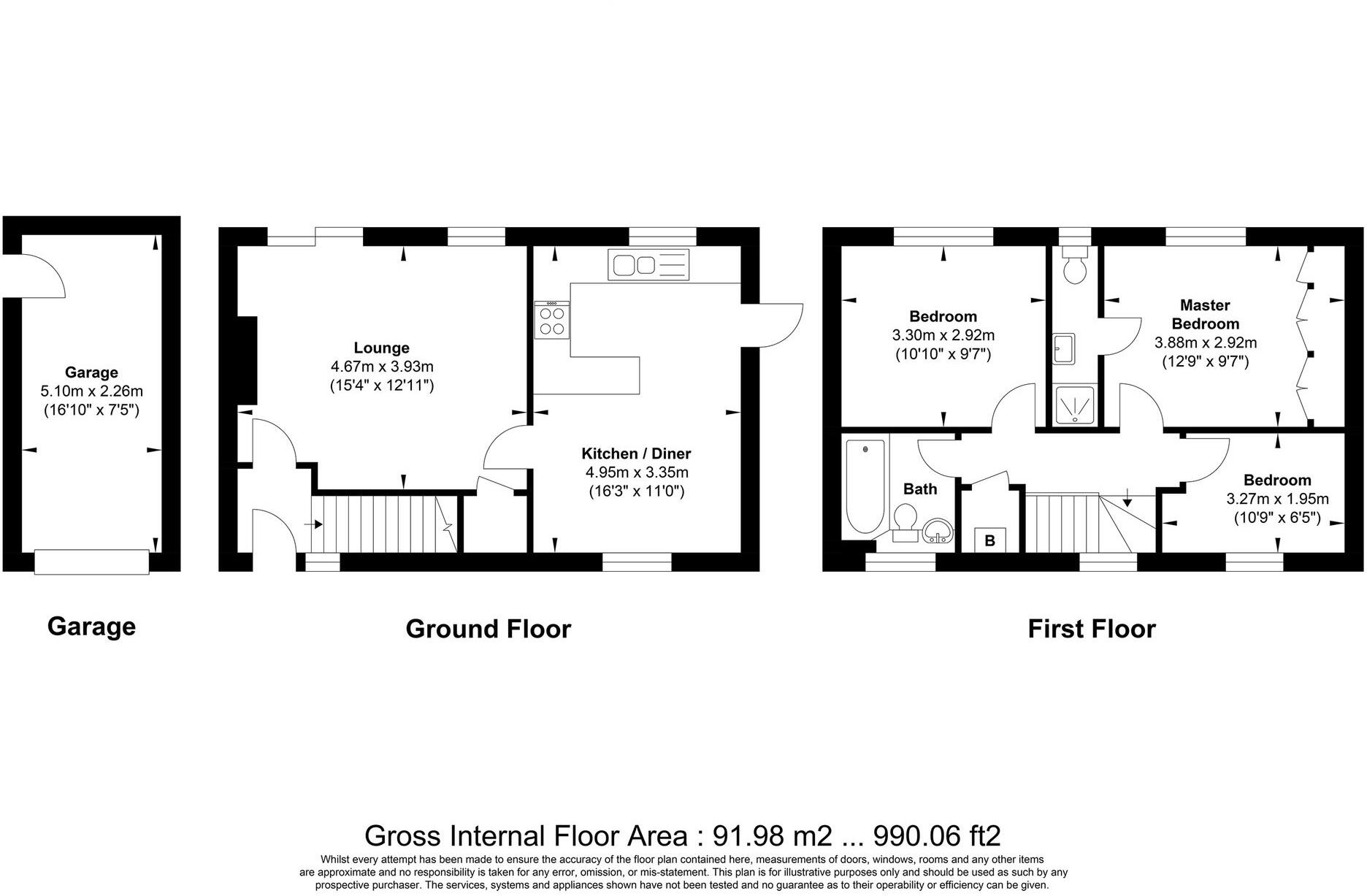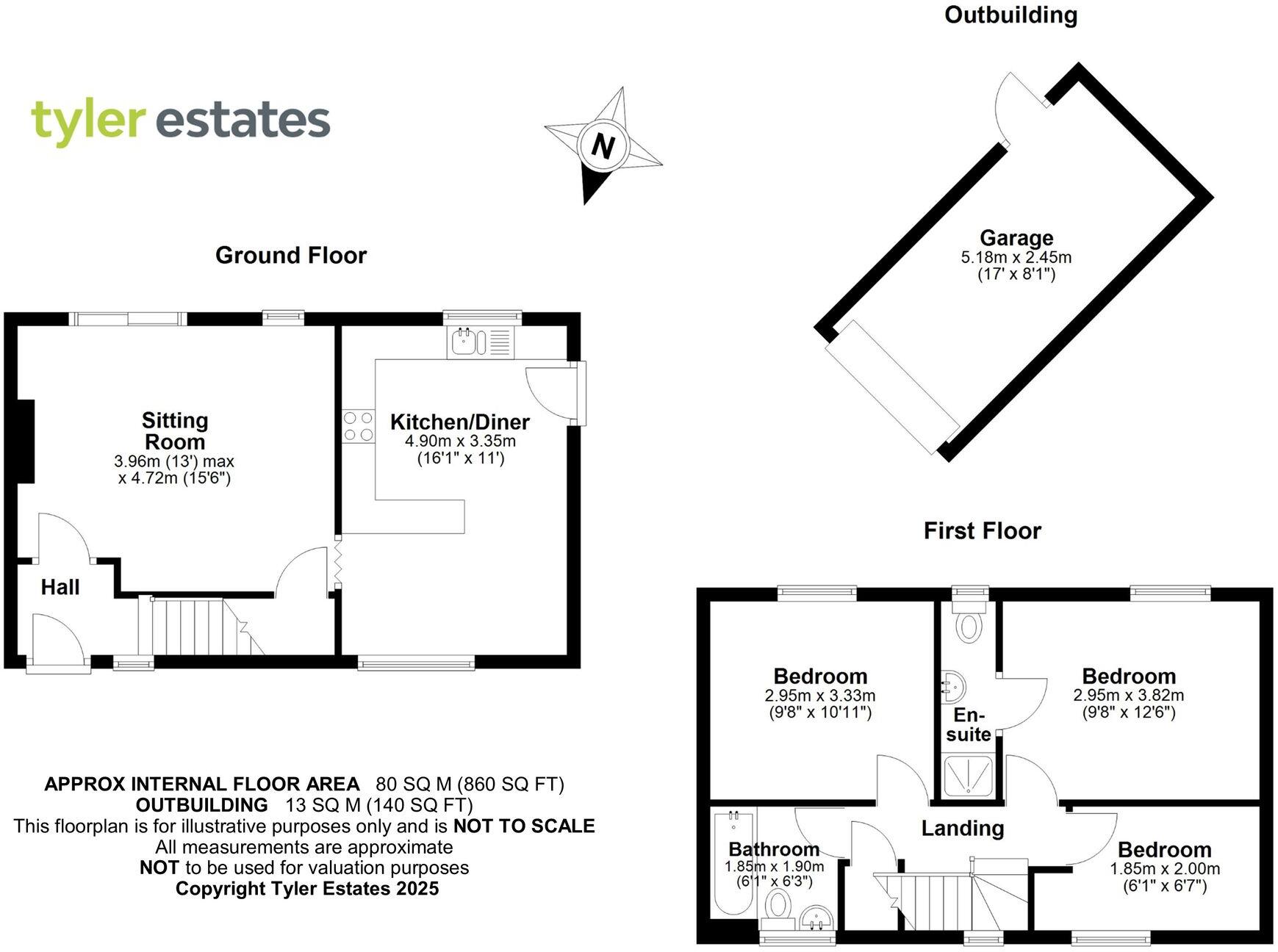Summary - 6 HAZEL CLOSE LAINDON BASILDON SS15 5GT
3 bed 2 bath Semi-Detached
Spacious three-bedroom semi with south garden and handy garage in sought-after Noak Bridge village.
Three bedrooms with master en-suite
Kitchen/diner spans full depth, integrated appliances
Southerly-facing garden with patio and wildflower planting
Garage insulated with power and lighting fitted
Driveway parking for one car alongside property
Built 1983–1990; traditional layout, double-glazed windows
EPC C; gas central heating via boiler and radiators
Freehold; no flooding risk, low local crime
Set on a treelined green in Noak Bridge, this weather-boarded semi delivers comfortable family living with good-sized rooms across roughly 1,484 sq ft. The ground-floor kitchen/diner runs the depth of the house and features integrated appliances, high-gloss units and a peninsula breakfast bar — ideal for everyday family meals and casual entertaining.
The bright lounge opens onto a sunny southerly garden with trees, wildflower planting and a block-paved patio. A single garage (with power, lighting and insulation already fitted) and adjacent driveway provide practical parking and scope to convert the garage into a home office or gym if needed.
Upstairs there are three bedrooms, including a master with en-suite, and a family bathroom. Built in the 1980s, the home has double glazing and a gas central heating system; the EPC is grade C. Its village setting offers low crime, nearby green space and good local schools, while the A127 and nearby Laindon/Basildon stations keep commute times manageable.
This is a well-proportioned family house in a quiet, sought-after village location. Buyers seeking a turnkey modern finish will find much to like; those wanting a fully contemporary upgrade should allow for cosmetic modernisation in parts.
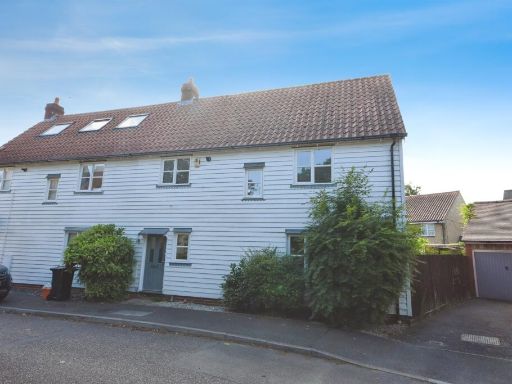 3 bedroom semi-detached house for sale in Hazel Close, Laindon, Basildon, SS15 — £440,000 • 3 bed • 2 bath • 650 ft²
3 bedroom semi-detached house for sale in Hazel Close, Laindon, Basildon, SS15 — £440,000 • 3 bed • 2 bath • 650 ft²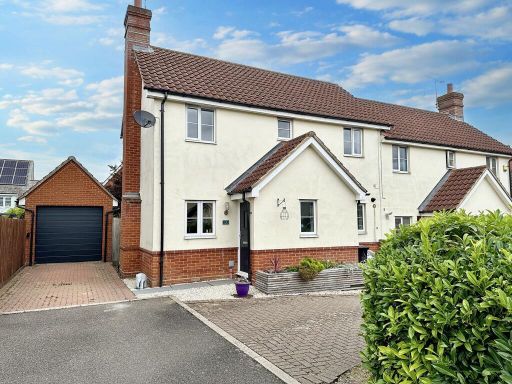 3 bedroom semi-detached house for sale in Calvinia Close, Noak Bridge, SS15 — £450,000 • 3 bed • 2 bath • 1008 ft²
3 bedroom semi-detached house for sale in Calvinia Close, Noak Bridge, SS15 — £450,000 • 3 bed • 2 bath • 1008 ft²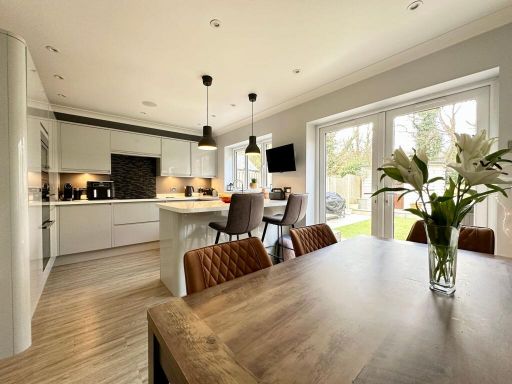 3 bedroom terraced house for sale in Bramble Tye, Noak Bridge, SS15 — £445,000 • 3 bed • 2 bath • 861 ft²
3 bedroom terraced house for sale in Bramble Tye, Noak Bridge, SS15 — £445,000 • 3 bed • 2 bath • 861 ft²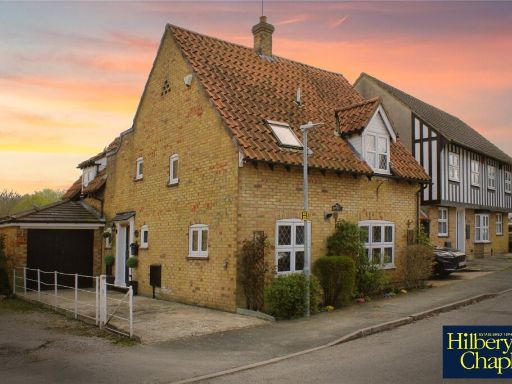 3 bedroom detached house for sale in Fore Street, Basildon, Essex, SS15 — £535,000 • 3 bed • 1 bath • 1124 ft²
3 bedroom detached house for sale in Fore Street, Basildon, Essex, SS15 — £535,000 • 3 bed • 1 bath • 1124 ft²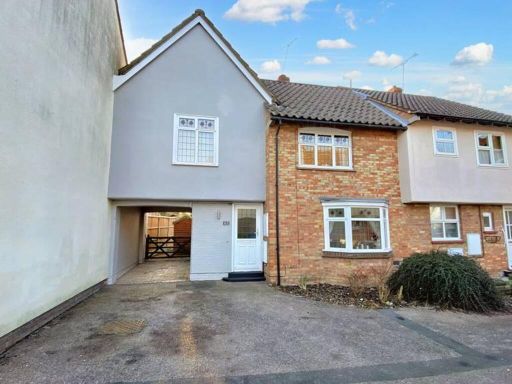 3 bedroom terraced house for sale in Crouch Street, Noak Bridge, SS15 — £390,000 • 3 bed • 2 bath • 1130 ft²
3 bedroom terraced house for sale in Crouch Street, Noak Bridge, SS15 — £390,000 • 3 bed • 2 bath • 1130 ft²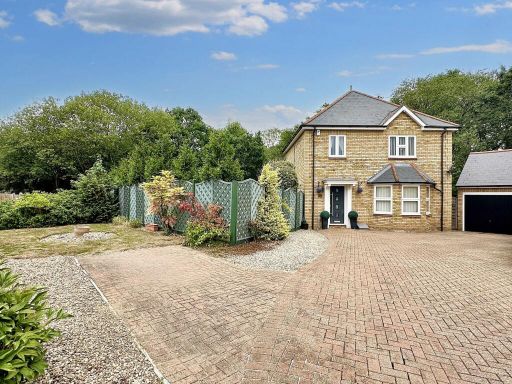 4 bedroom detached house for sale in Thistle Close, Noak Bridge, SS15 — £675,000 • 4 bed • 3 bath • 1152 ft²
4 bedroom detached house for sale in Thistle Close, Noak Bridge, SS15 — £675,000 • 4 bed • 3 bath • 1152 ft²