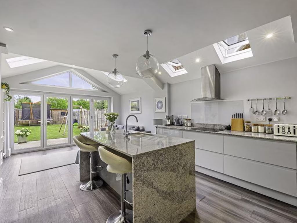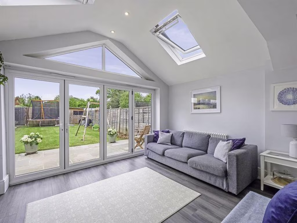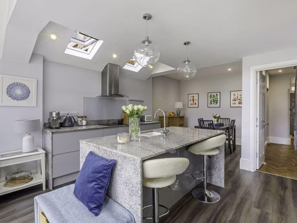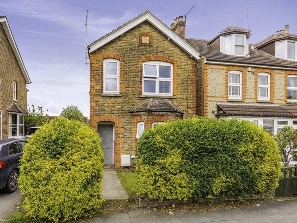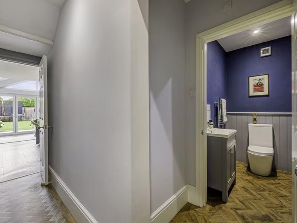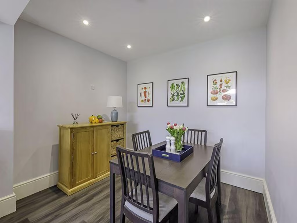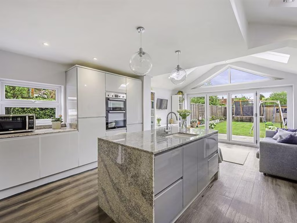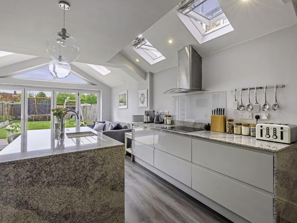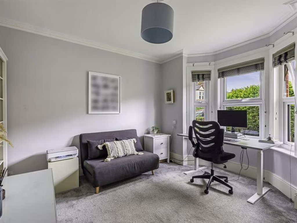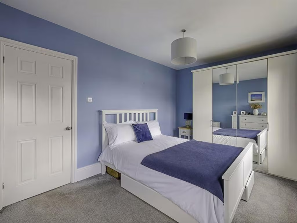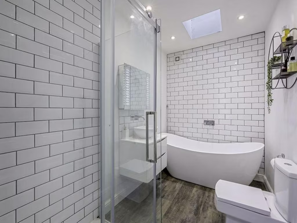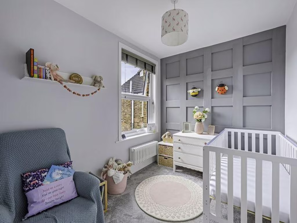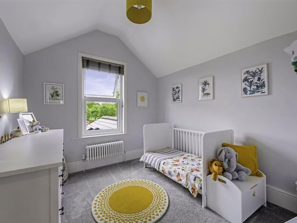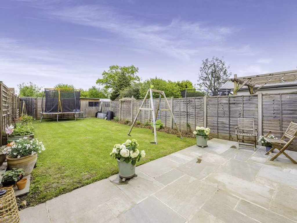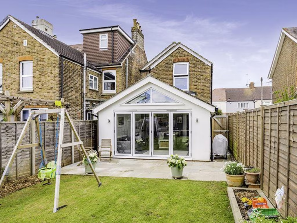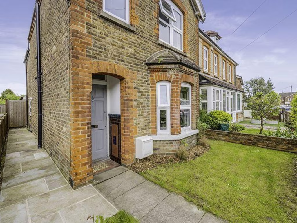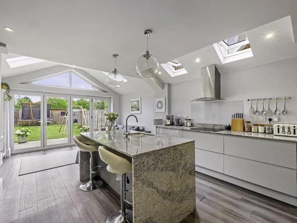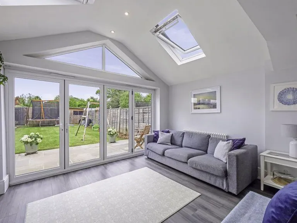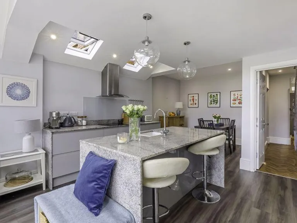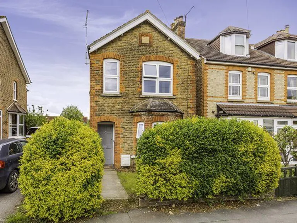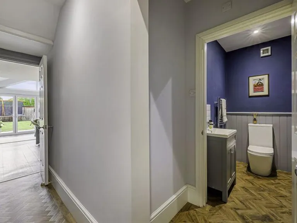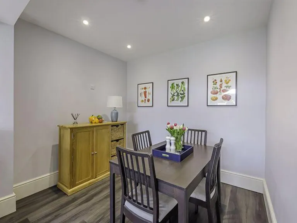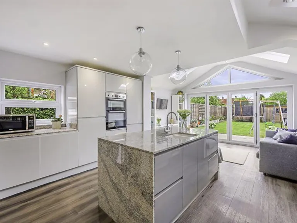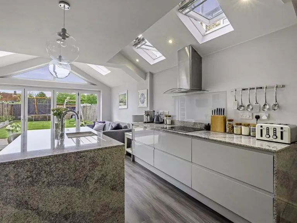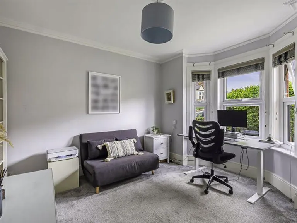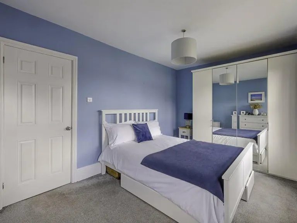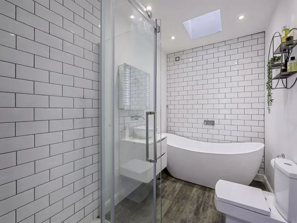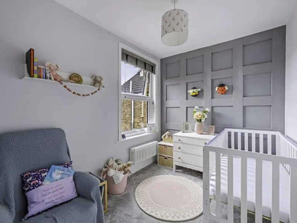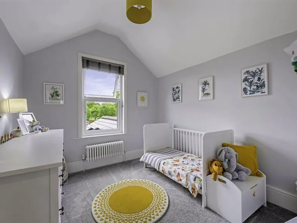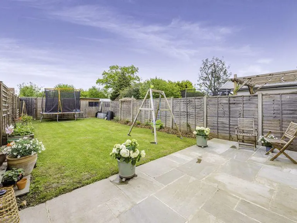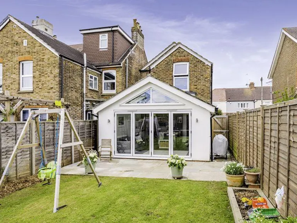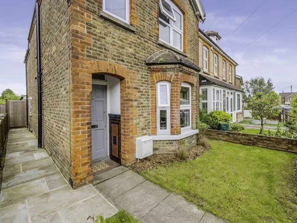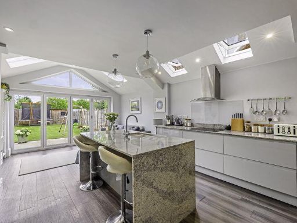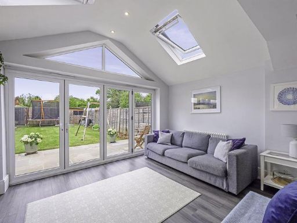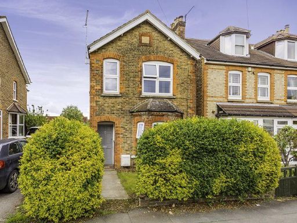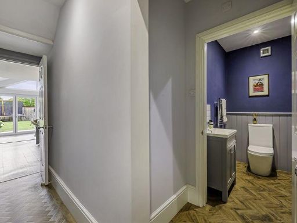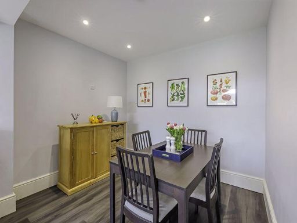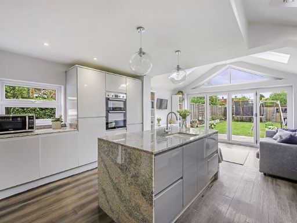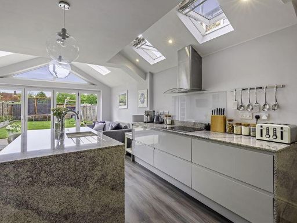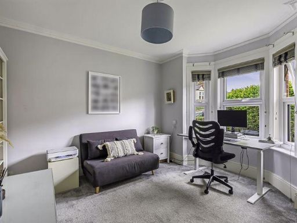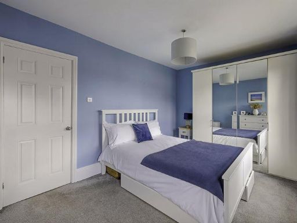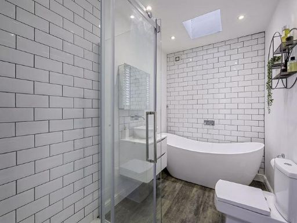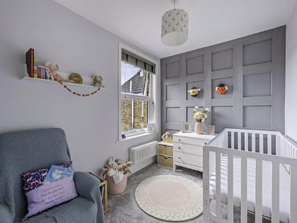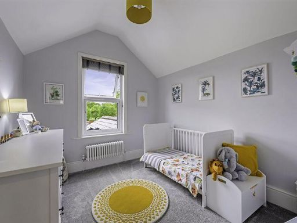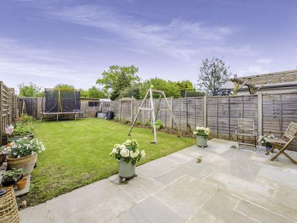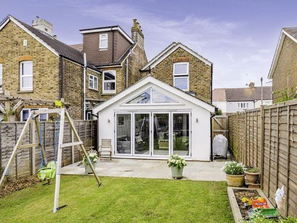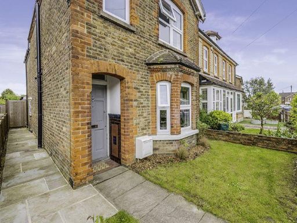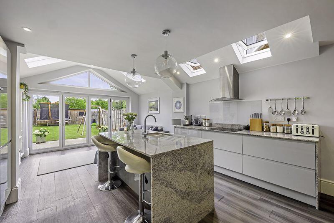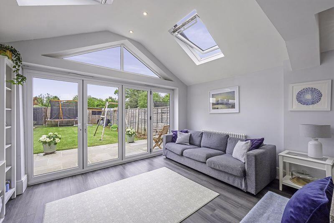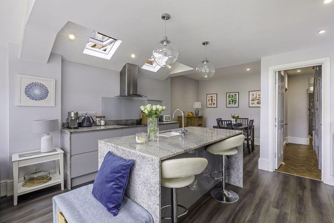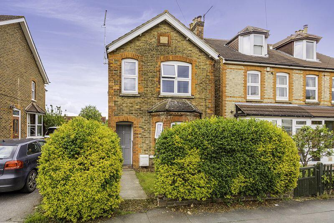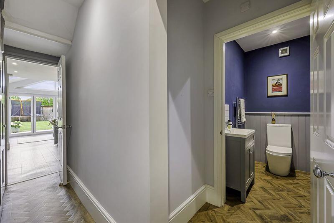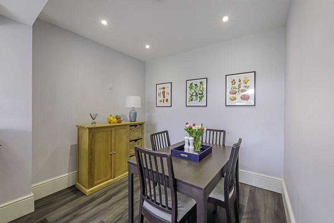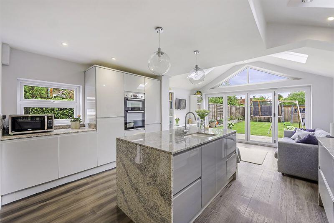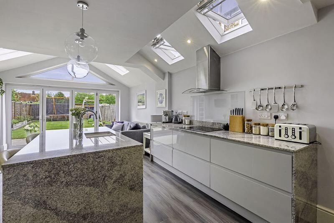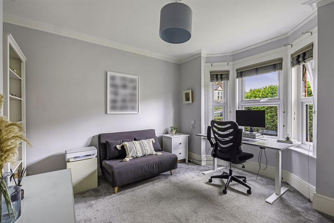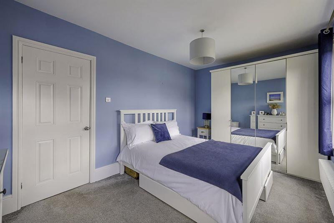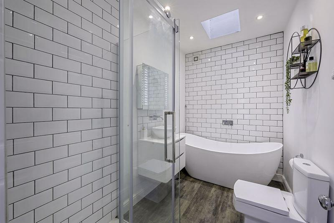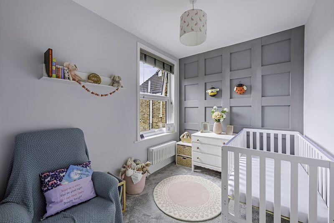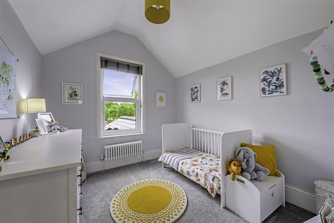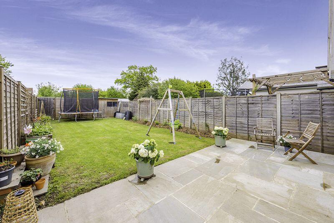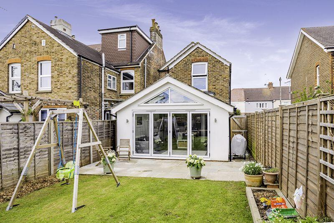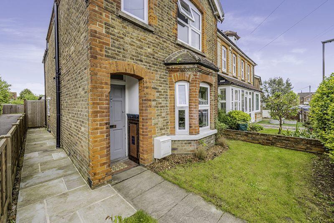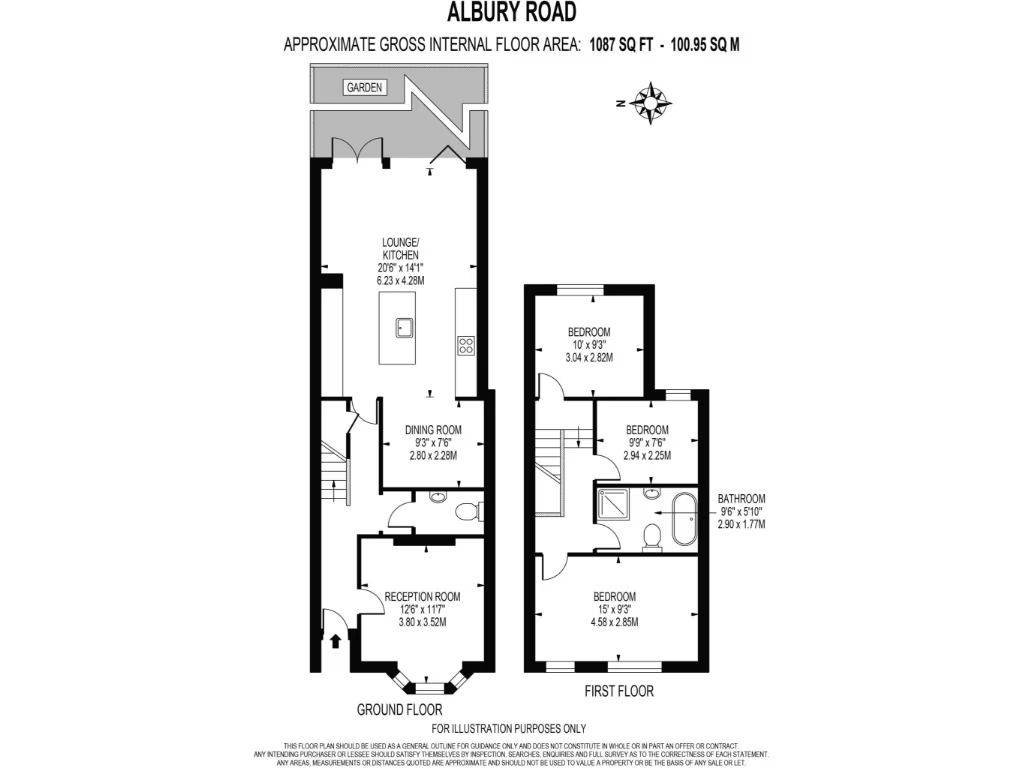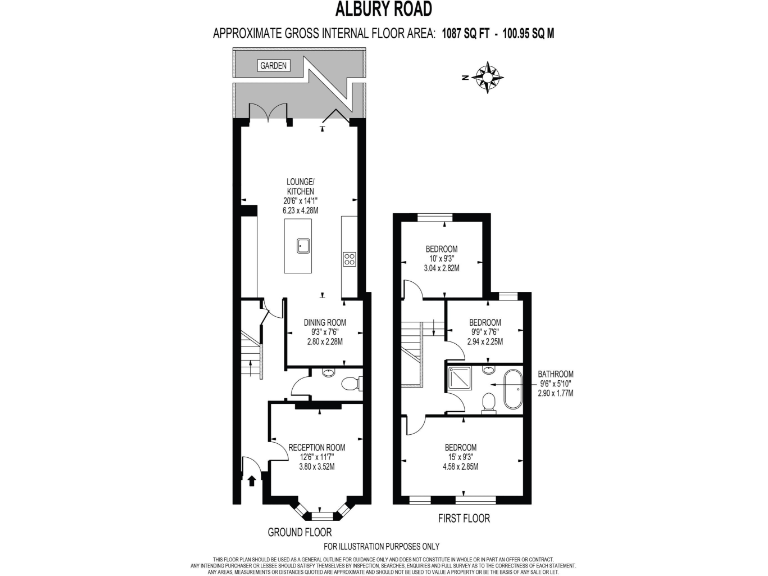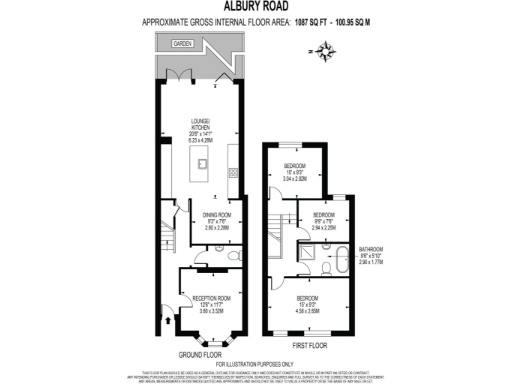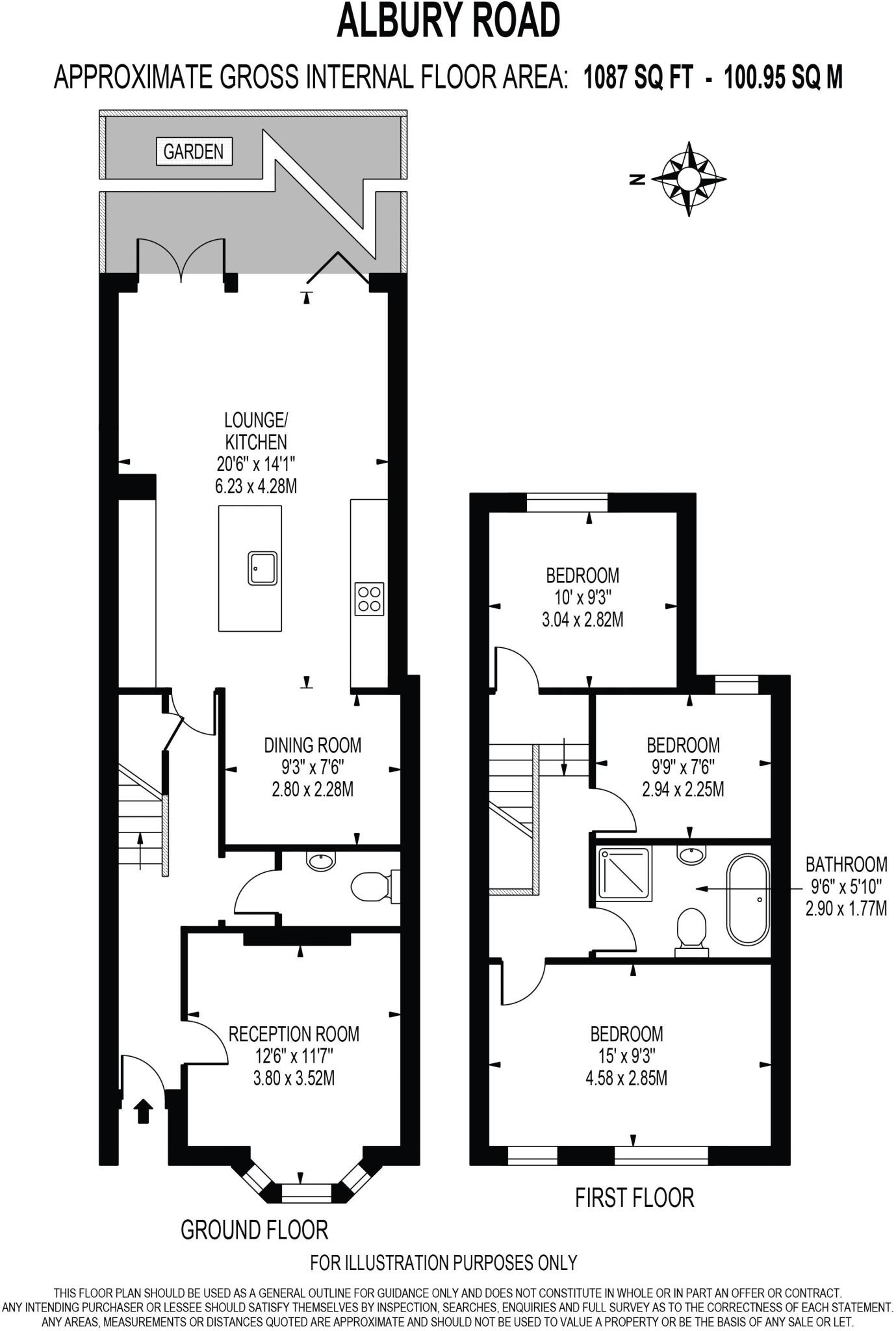Summary - 27 ALBURY ROAD MERSTHAM REDHILL RH1 3LP
3 bed 2 bath Detached
High-spec open-plan living with a sunny 50ft garden and excellent transport links.
Three double bedrooms with generous main bedroom space
This recently renovated three-bedroom detached house combines period character with a high-spec contemporary finish, ideal for growing families who value space and light. The heart of the home is a large, open-plan kitchen/dining/living area with skylights and bi-fold/patio doors that open onto an east-facing, landscaped garden of around 50ft — a practical layout for everyday family life and entertaining.
Upstairs provides a generous main bedroom plus two further bedrooms and a luxurious family bathroom with freestanding bath and separate shower. A separate sitting room with a front bay window offers a quieter reception space. Practical features include a downstairs WC, stylish parquet flooring on much of the ground floor and off-street parking to the rear for one car.
Buyers should note a few material points: the Energy Performance Rating is D, and details on the boiler, electrics and age of some windows are to be confirmed. Walls are assumed to be original cavity construction with no added insulation. Parking is limited to a single rear space and the property is average-sized overall.
Positioned in Merstham village, the home benefits from fast mainline trains to central London, nearby primary and secondary schools, and ongoing local regeneration including new shops and community facilities. Offered freehold and with the option of no onward chain, this property suits families seeking a characterful, modernised home close to transport and local amenities.
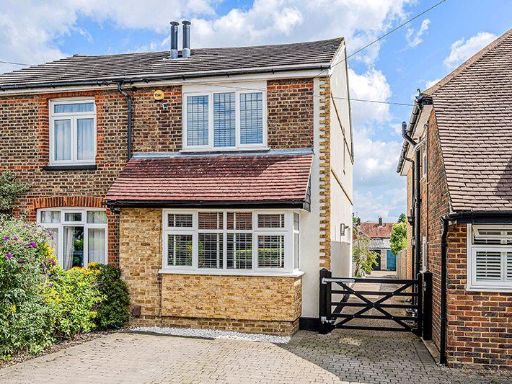 3 bedroom semi-detached house for sale in Albury Road, Merstham, RH1 — £575,000 • 3 bed • 1 bath • 951 ft²
3 bedroom semi-detached house for sale in Albury Road, Merstham, RH1 — £575,000 • 3 bed • 1 bath • 951 ft²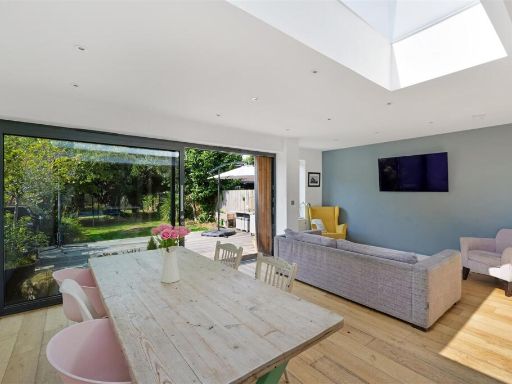 4 bedroom house for sale in Devon Road, Merstham, RH1 3EU, RH1 — £700,000 • 4 bed • 1 bath • 1522 ft²
4 bedroom house for sale in Devon Road, Merstham, RH1 3EU, RH1 — £700,000 • 4 bed • 1 bath • 1522 ft²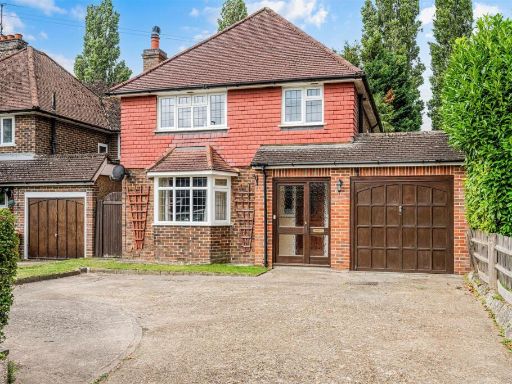 3 bedroom detached house for sale in Nutfield Road, Merstham, RH1 — £650,000 • 3 bed • 2 bath • 1401 ft²
3 bedroom detached house for sale in Nutfield Road, Merstham, RH1 — £650,000 • 3 bed • 2 bath • 1401 ft²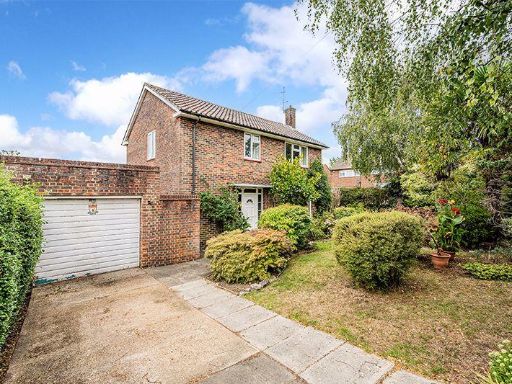 4 bedroom detached house for sale in Radstock Way, Merstham, RH1 — £675,000 • 4 bed • 2 bath • 1176 ft²
4 bedroom detached house for sale in Radstock Way, Merstham, RH1 — £675,000 • 4 bed • 2 bath • 1176 ft²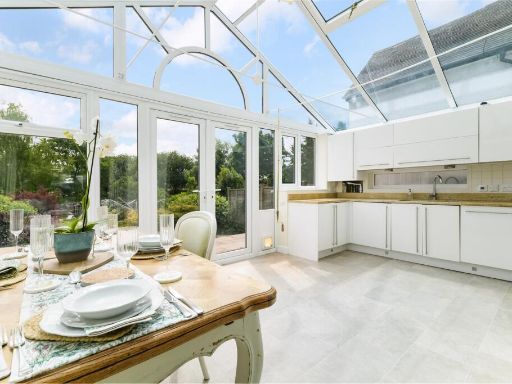 3 bedroom semi-detached house for sale in Brook Road, Merstham, RH1 — £515,000 • 3 bed • 1 bath • 872 ft²
3 bedroom semi-detached house for sale in Brook Road, Merstham, RH1 — £515,000 • 3 bed • 1 bath • 872 ft²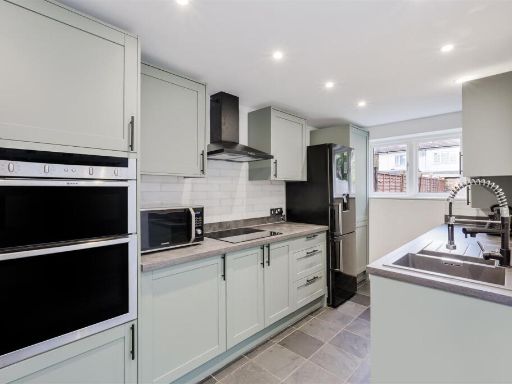 3 bedroom house for sale in Endsleigh Road, Merstham, RH1 3LX, RH1 — £485,000 • 3 bed • 2 bath • 965 ft²
3 bedroom house for sale in Endsleigh Road, Merstham, RH1 3LX, RH1 — £485,000 • 3 bed • 2 bath • 965 ft²