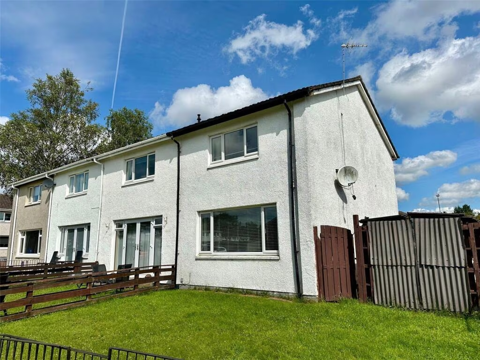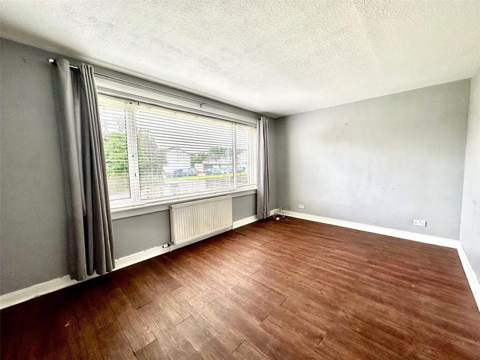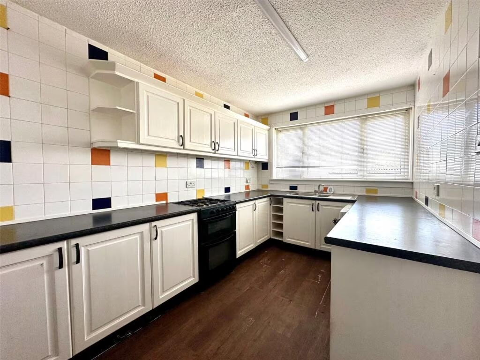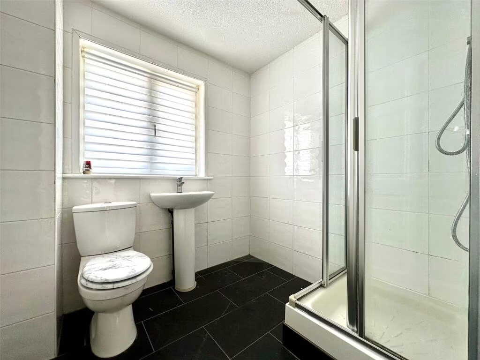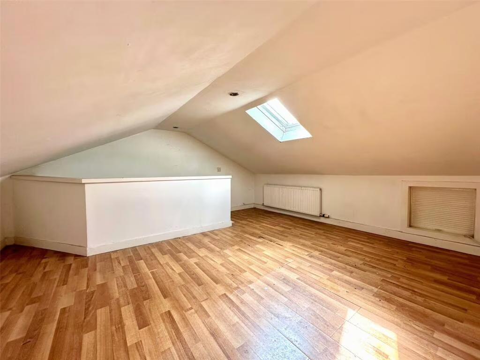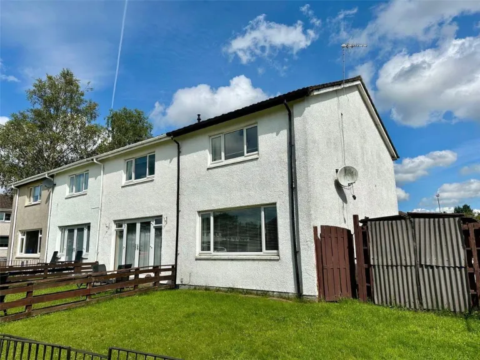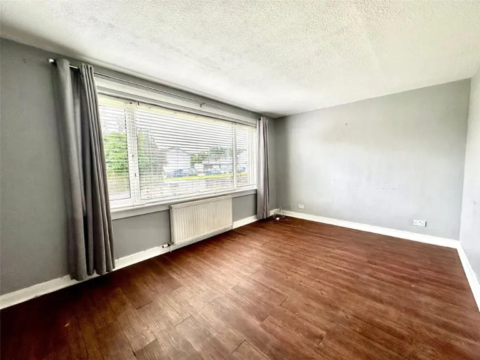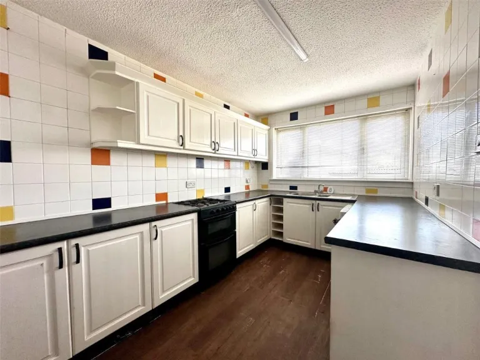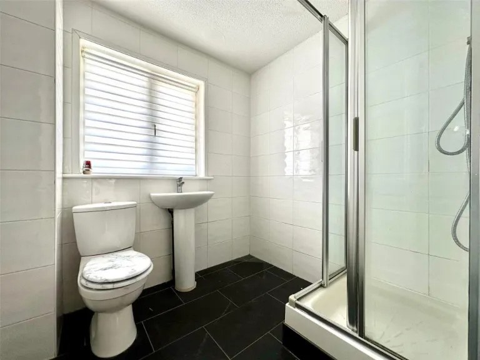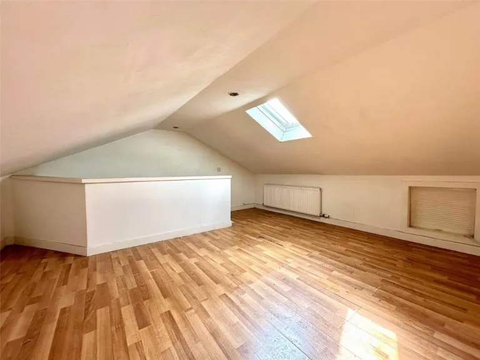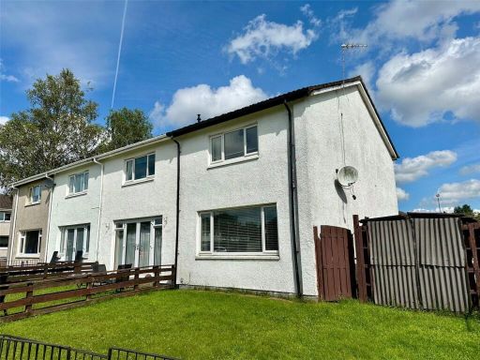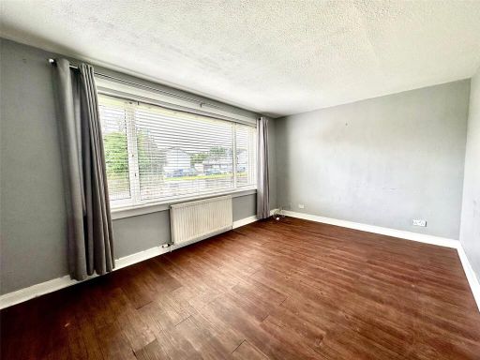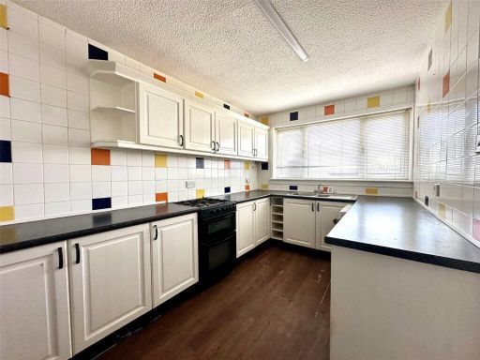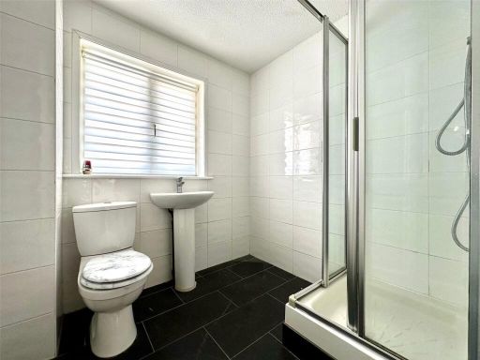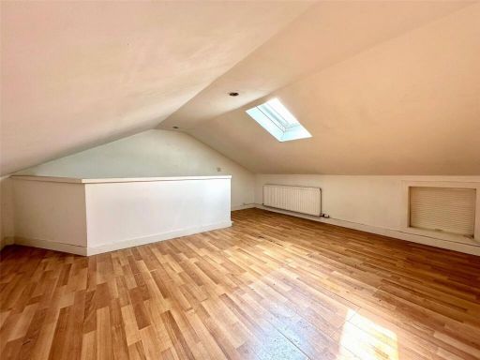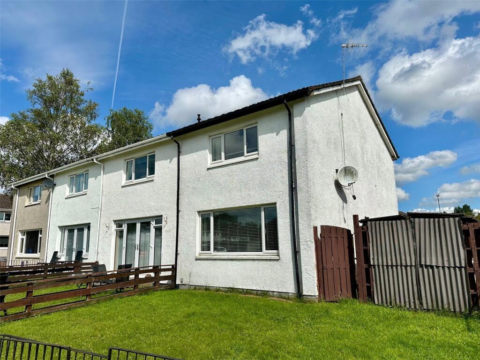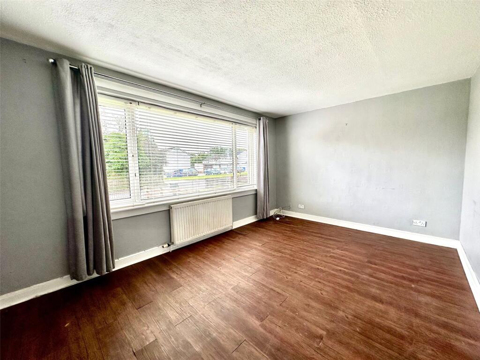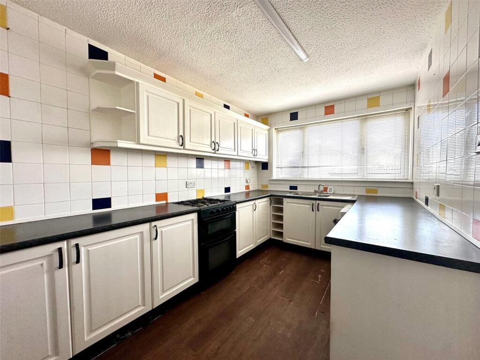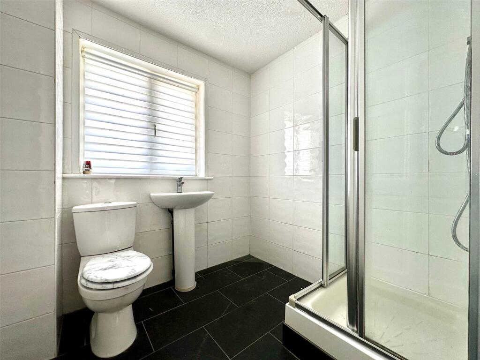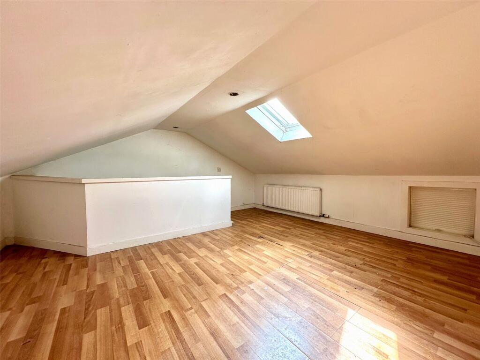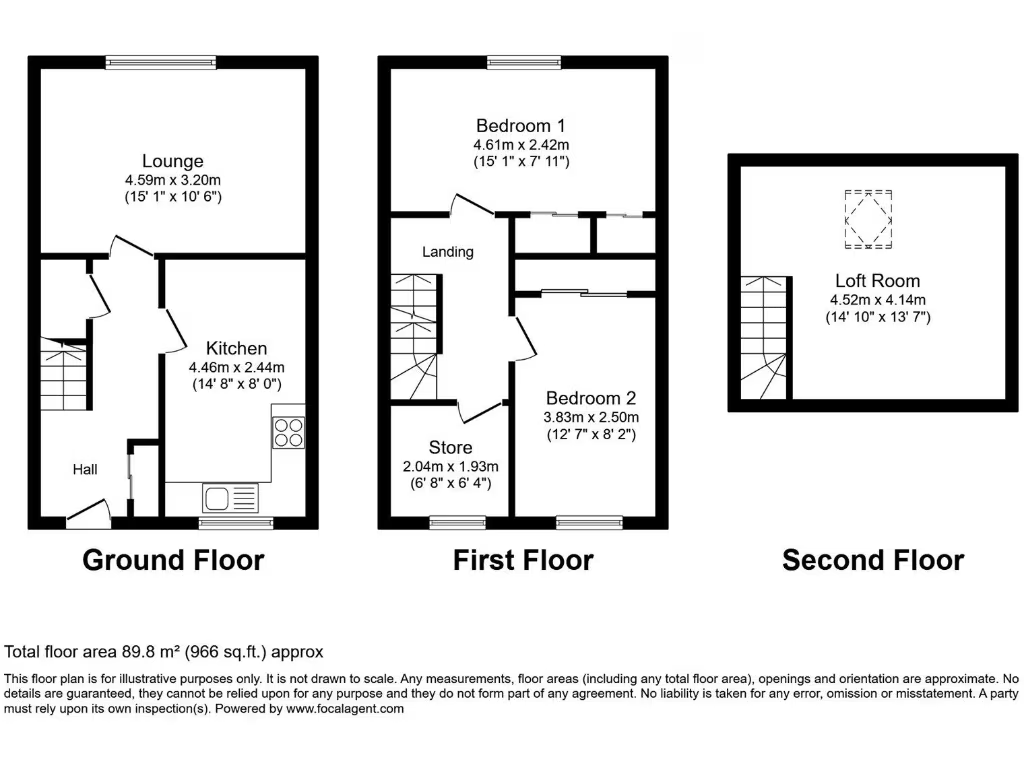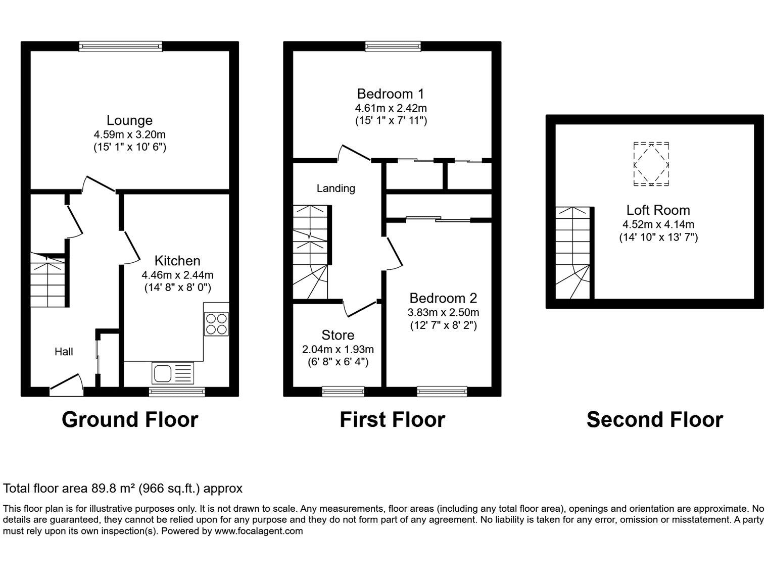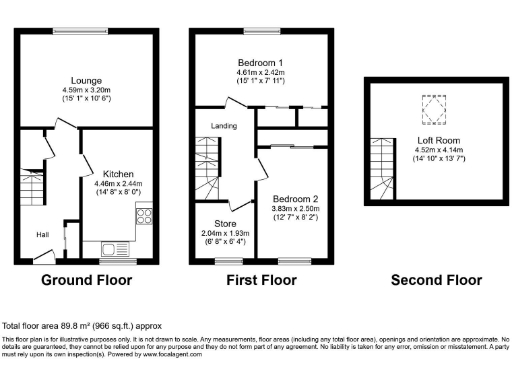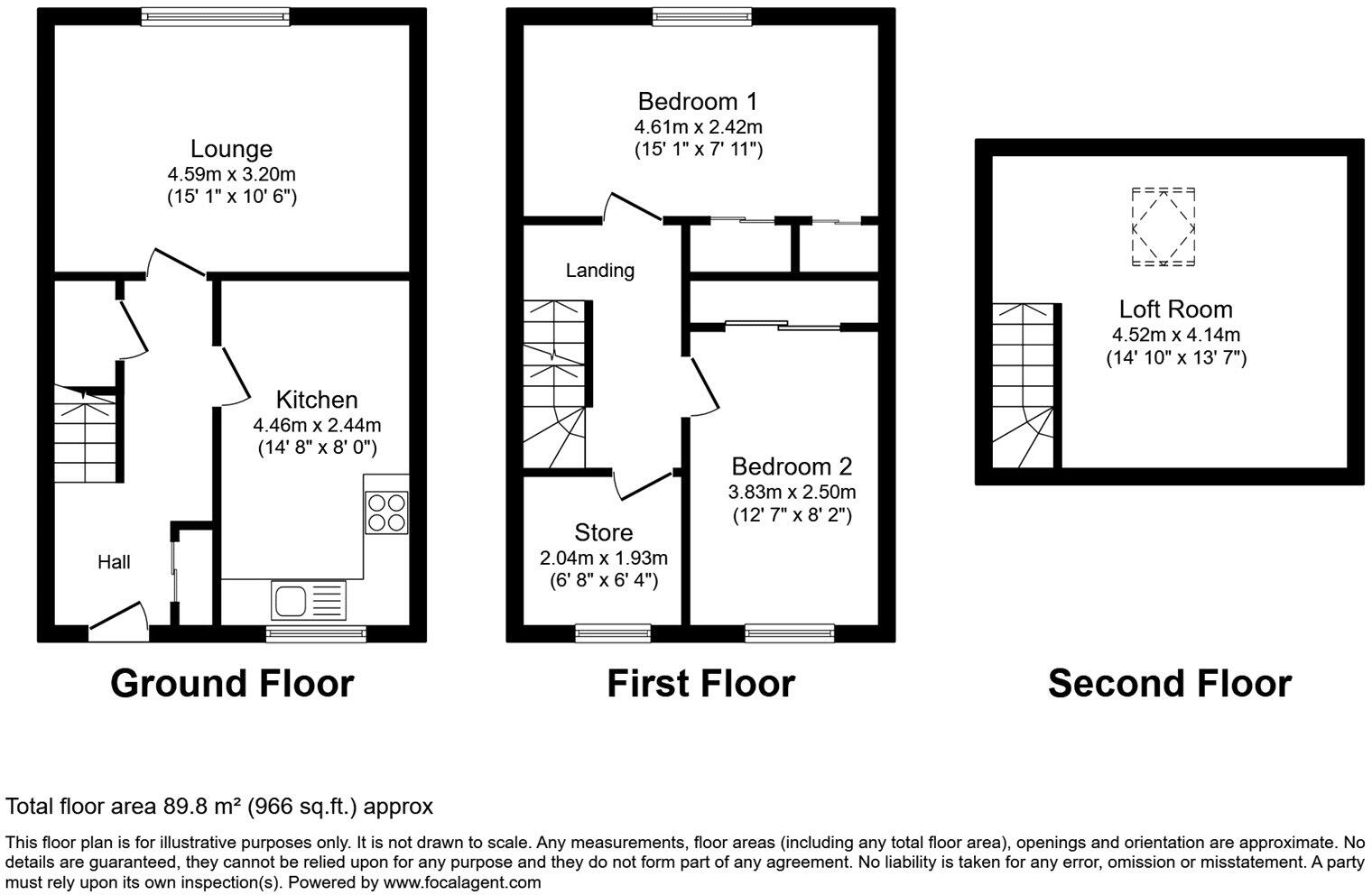Summary - Broom Path, Baillieston, Glasgow, Glasgow City, G69 G69 7BY
2 bed 1 bath End of Terrace
Affordable two-bedroom home with large garden and loft, ideal for a refurbishment project.
Freehold two-bedroom end-terrace, circa 966 sq ft
Floored, lined loft providing extra storage or conversion potential
Large rear garden with outbuildings; additional front green space
Requires renovation throughout; sold as seen, fixtures unconfirmed
Gas central heating and double glazing present
Excellent mobile signal and fast broadband available
Located in very deprived area; local classifications noted
Good access to M74, bus and train links for commuting
A substantial two-bedroom end-terraced home with generous room sizes and a floored, lined loft offers clear scope for improvement and added value. Set over two levels, the property includes a bright lounge, sizeable dining kitchen, two double bedrooms and a three-piece shower room. Gas central heating and double glazing are in place, and broadband and mobile signals are strong.
The large rear garden with outbuildings and additional front green space create useful outdoor areas for family use or extension potential (subject to consent). At 966 sq ft, the freehold layout gives practical scope for reconfiguration or refurbishment to suit a range of buyers, including investors or first-time purchasers seeking a project in an affordable price bracket.
Buyers should note the property requires renovation and is sold as seen; some fixtures and fittings cannot be confirmed as included or in working order. The home sits in an area described as very deprived with local classifications indicating hard-pressed rented terraces and challenged communities, which may affect resale expectations and financing options.
Practical advantages include easy access to local shops, primary and secondary schools, good road links to the M74 and available public transport. The combination of size, outdoor space and improvement potential make this a clear opportunity for someone prepared to invest time and money to modernise.
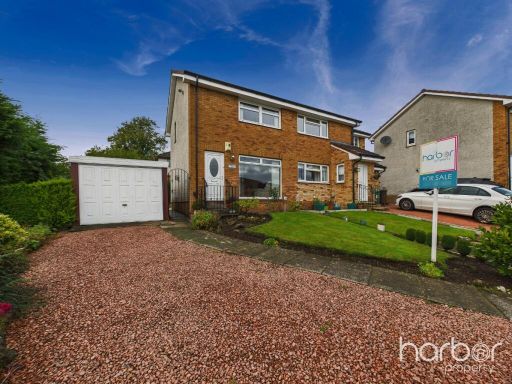 2 bedroom semi-detached house for sale in Fauldspark Crescent, Baillieston, Glasgow, City of Glasgow, G69 6NG, G69 — £165,000 • 2 bed • 1 bath
2 bedroom semi-detached house for sale in Fauldspark Crescent, Baillieston, Glasgow, City of Glasgow, G69 6NG, G69 — £165,000 • 2 bed • 1 bath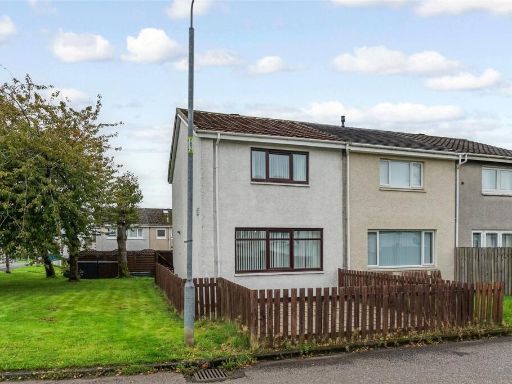 2 bedroom end of terrace house for sale in Broom Path, Baillieston, Glasgow, Glasgow City, G69 — £125,000 • 2 bed • 1 bath
2 bedroom end of terrace house for sale in Broom Path, Baillieston, Glasgow, Glasgow City, G69 — £125,000 • 2 bed • 1 bath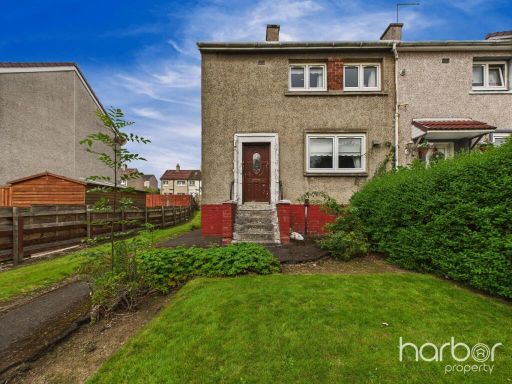 2 bedroom end of terrace house for sale in Caledonia Road, Baillieston, Glasgow, City of Glasgow, G69 7DZ, G69 — £130,000 • 2 bed • 1 bath • 682 ft²
2 bedroom end of terrace house for sale in Caledonia Road, Baillieston, Glasgow, City of Glasgow, G69 7DZ, G69 — £130,000 • 2 bed • 1 bath • 682 ft²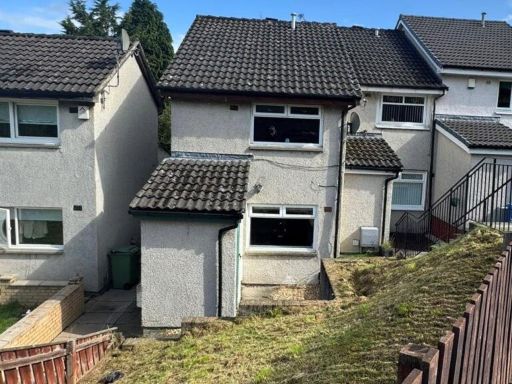 2 bedroom terraced house for sale in Kirkton Road, Cambuslang, Glasgow, South Lanarkshire, G72 — £114,000 • 2 bed • 1 bath • 569 ft²
2 bedroom terraced house for sale in Kirkton Road, Cambuslang, Glasgow, South Lanarkshire, G72 — £114,000 • 2 bed • 1 bath • 569 ft²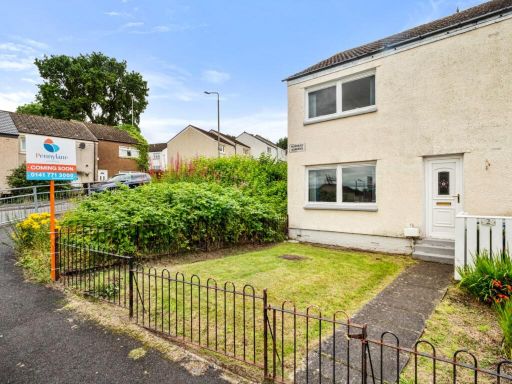 2 bedroom terraced house for sale in Muirhead Gardens, Baillieston, G69 — £139,000 • 2 bed • 1 bath
2 bedroom terraced house for sale in Muirhead Gardens, Baillieston, G69 — £139,000 • 2 bed • 1 bath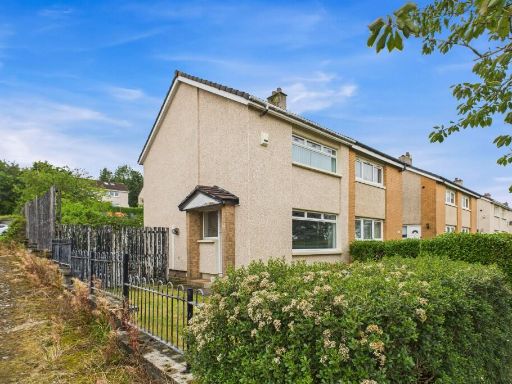 2 bedroom semi-detached house for sale in Lochdochart Road, Glasgow, G34 — £120,000 • 2 bed • 1 bath • 764 ft²
2 bedroom semi-detached house for sale in Lochdochart Road, Glasgow, G34 — £120,000 • 2 bed • 1 bath • 764 ft²