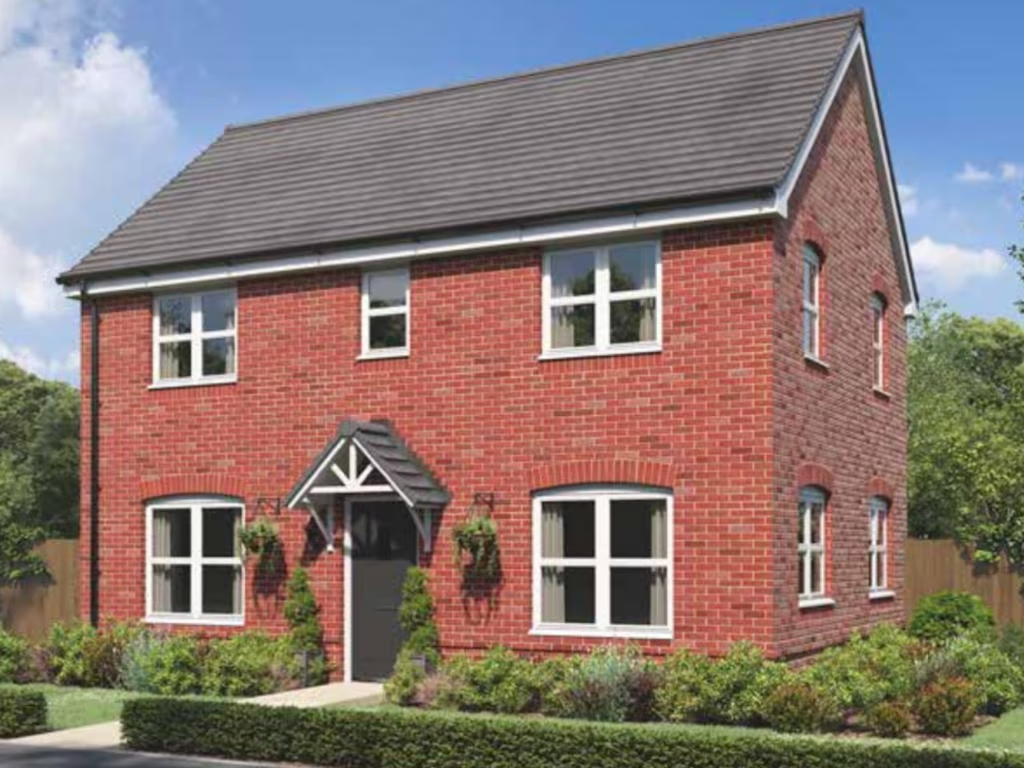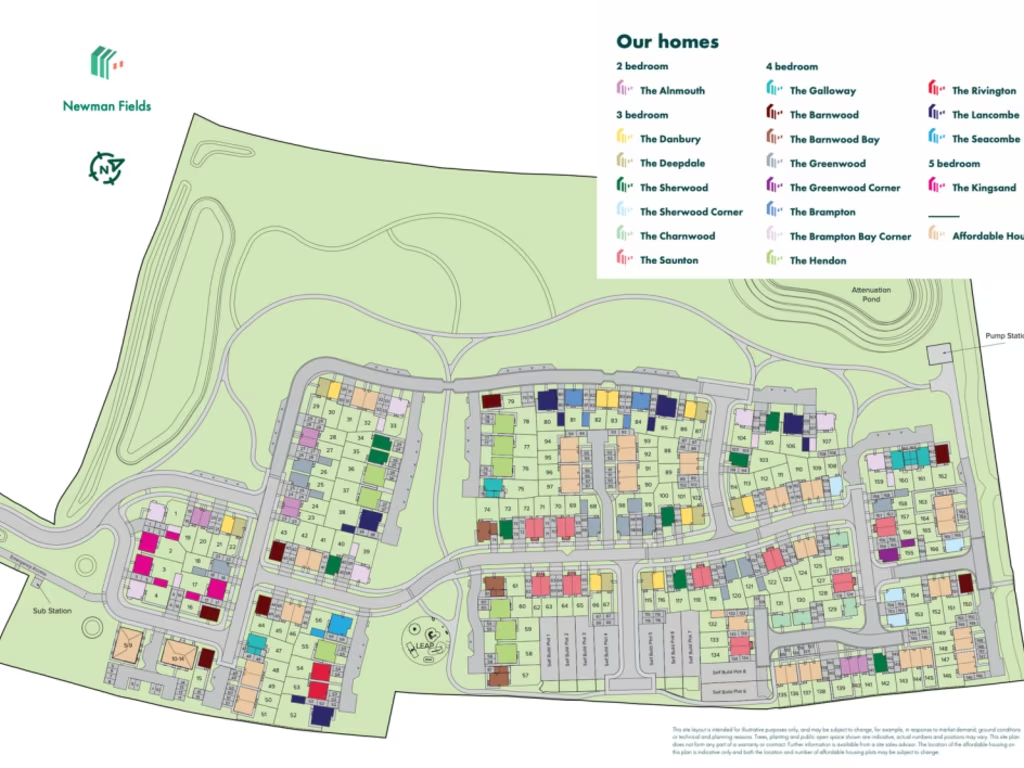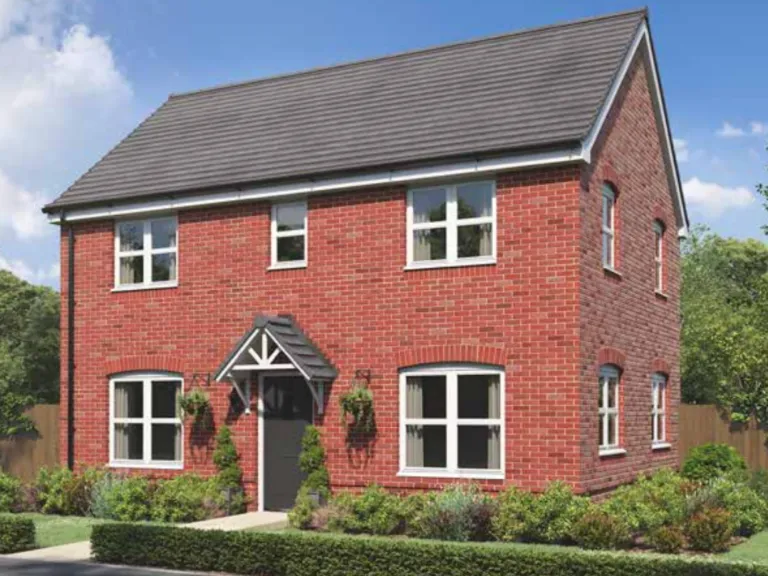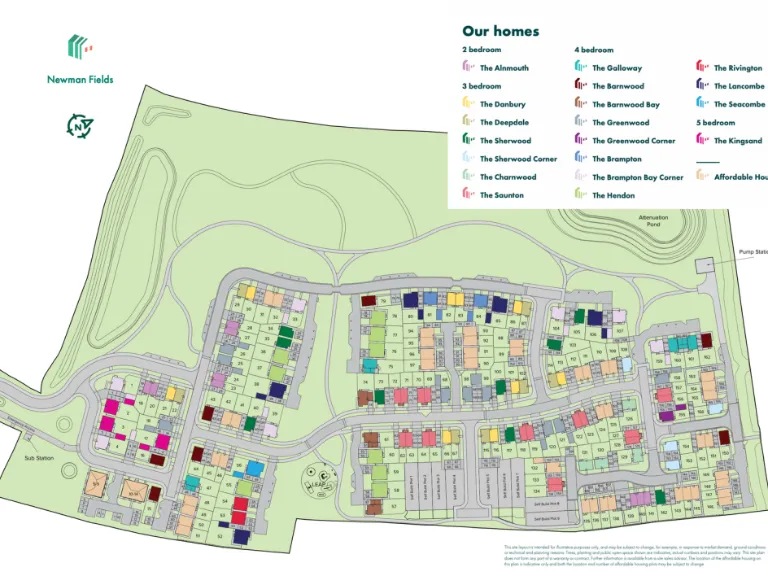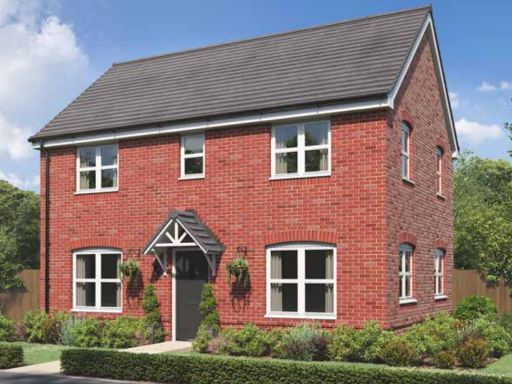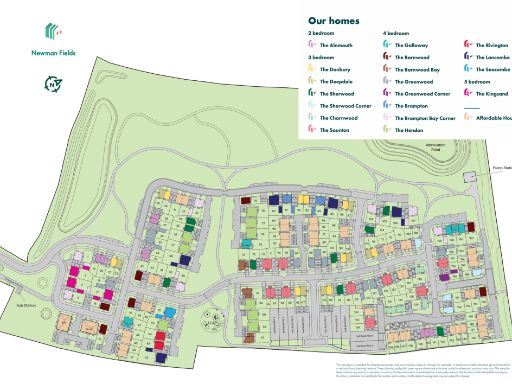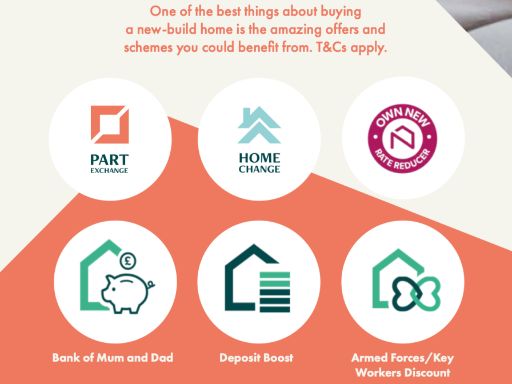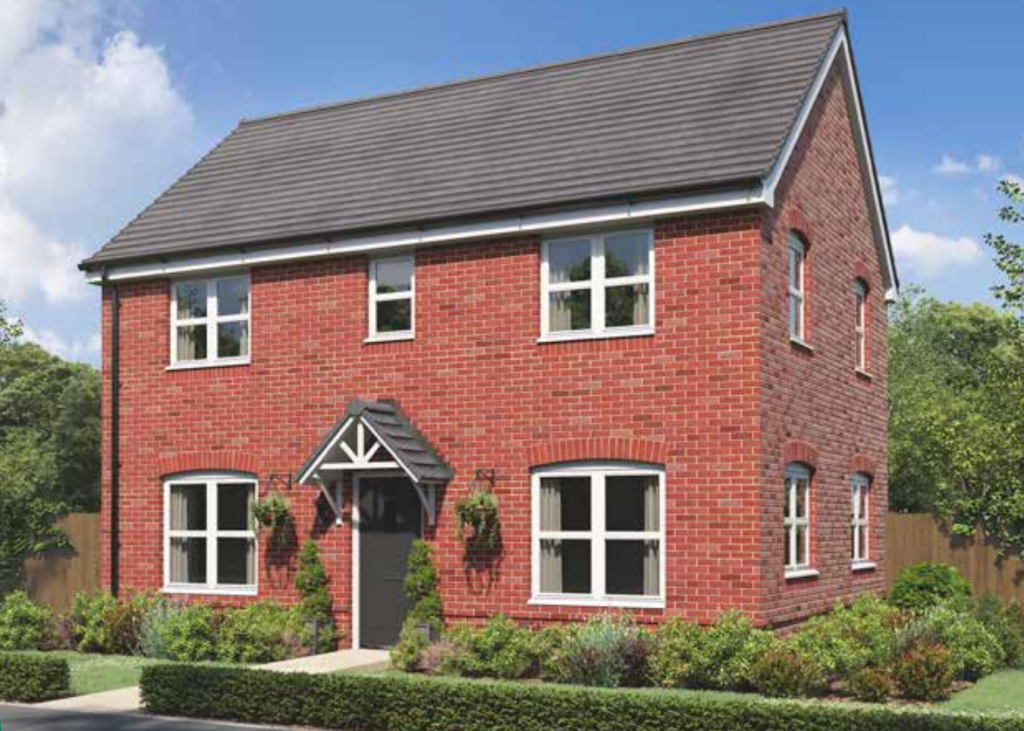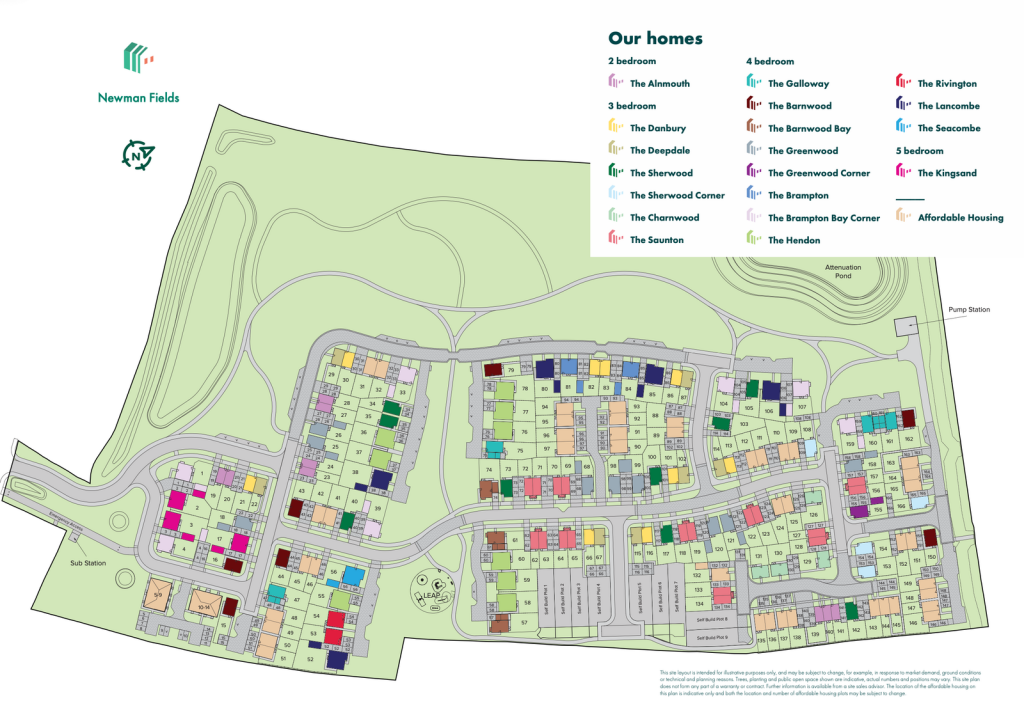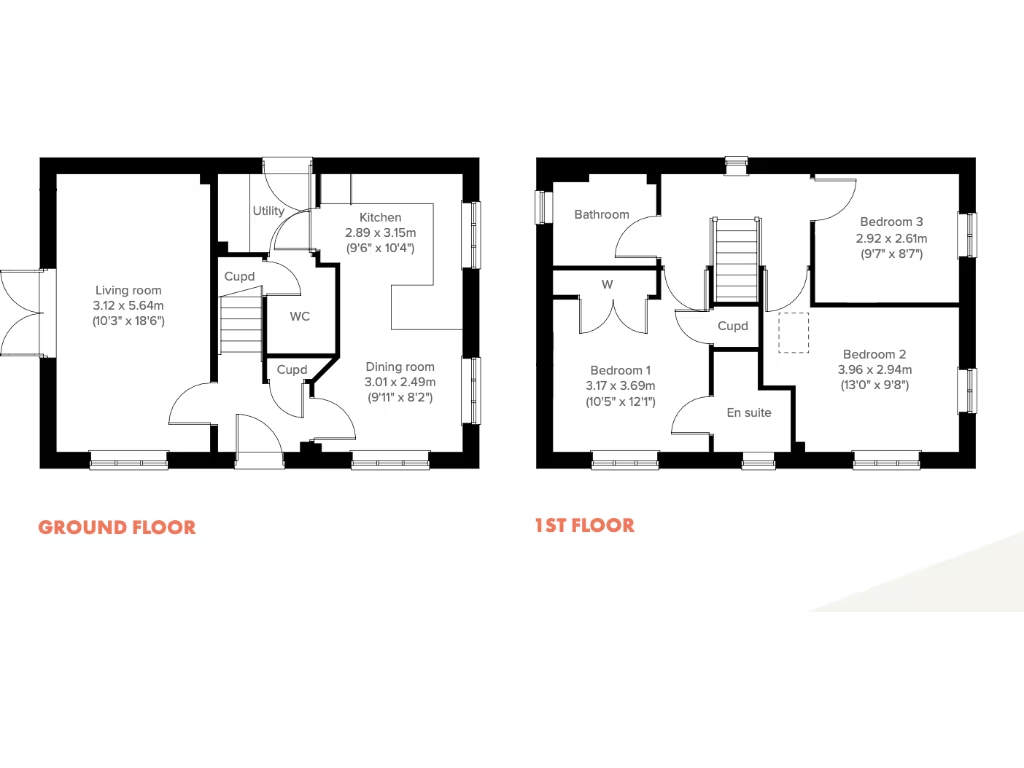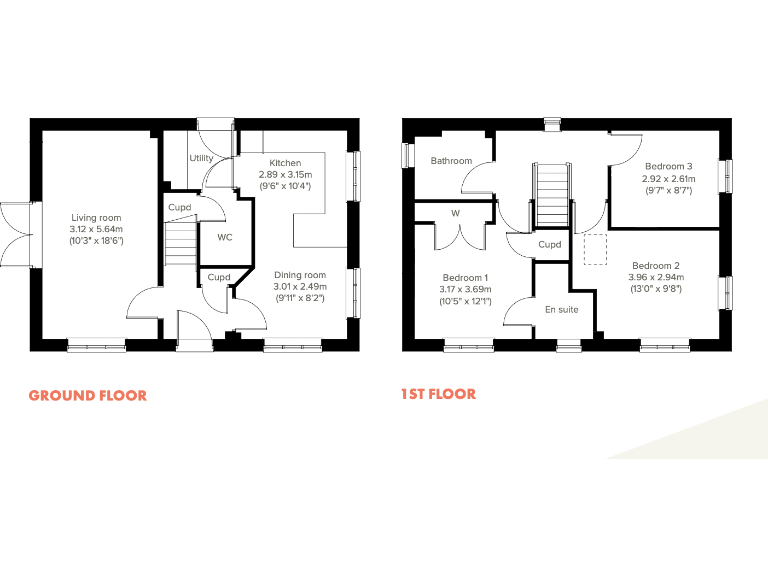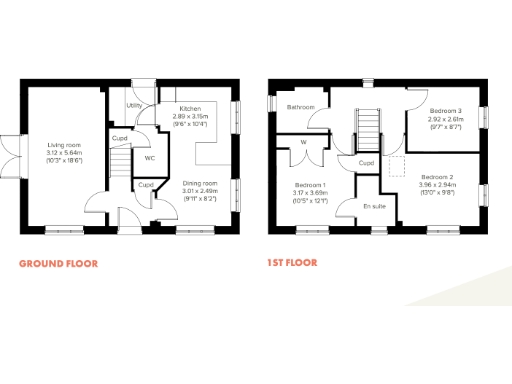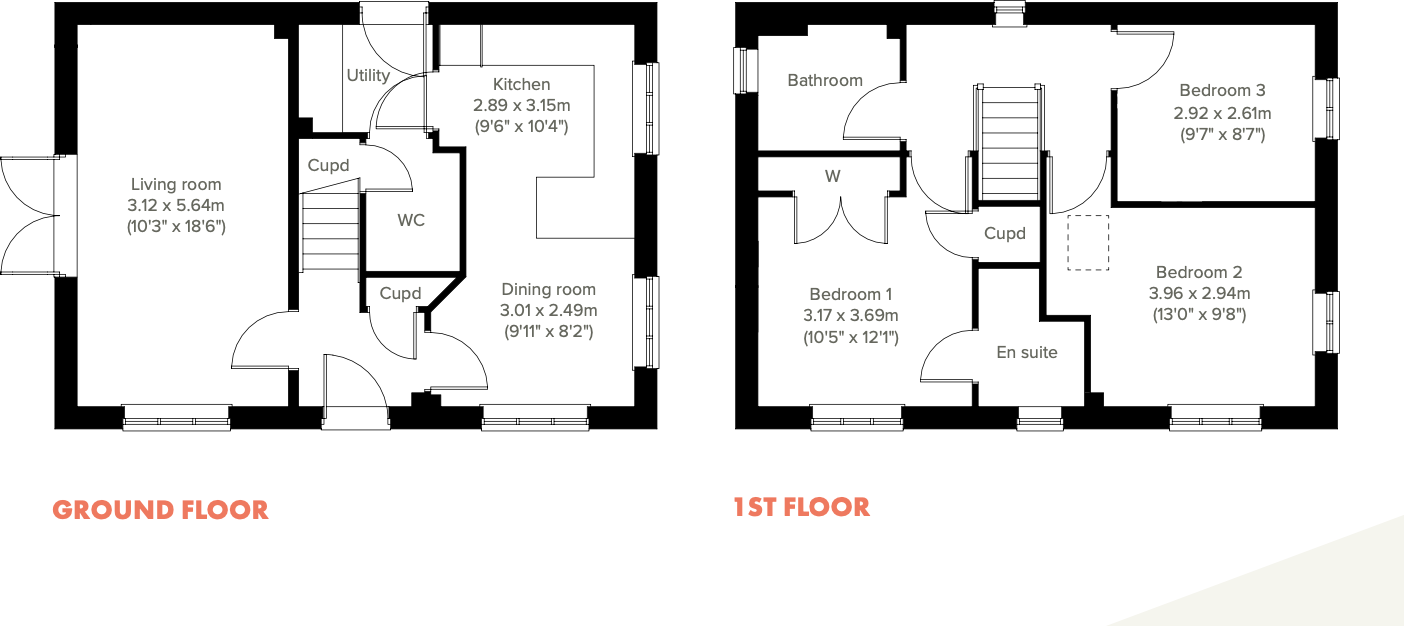Summary - 15 BROAD PIECE SOHAM ELY CB7 5EL
3 bed 1 bath Detached
Ready-for-family living near schools and fast commuter links.
Corner plot with private garden and patio
Two allocated off-street parking spaces
Open-plan kitchen/diner plus separate utility room
Principal bedroom with built-in wardrobe and en suite
Energy-efficient A-rated boiler and appliances, LED lighting
10-year new-build warranty; freehold tenure
Due for completion August 2025 — new-build snagging likely
Average overall size (circa 1,012 sq ft)
A thoughtfully arranged three-bedroom detached family home on a generous corner plot, presented as a new build due for completion in 2025. The Barnwood layout centres on an open-plan kitchen/dining area with a separate utility, a dual-aspect living room with French doors to the garden, and a principal bedroom with built-in wardrobe and en suite. Designed for modern living, the specification includes fitted kitchen appliances, underfloor heating, and energy-efficient features that aim to keep running costs low.
Practical advantages include two off-street parking spaces, a private rear garden with patio, freehold tenure and a 10-year new-build warranty. The development benefits from fast fibre broadband and low local crime, and is well placed for Soham’s shops, rail links to Ely and Cambridge, and nearby schools including a Good-rated primary and an Outstanding secondary.
Buyers should note this is a new-build purchase: plot-specific elevation, window and door positions may vary and final internal finishes depend on build stage. The property is described as an average-sized family home (about 1,012 sq ft) and will be available on completion; purchasers should allow for typical snagging and fit-out checks once built. Mobile signal is average despite fast broadband.
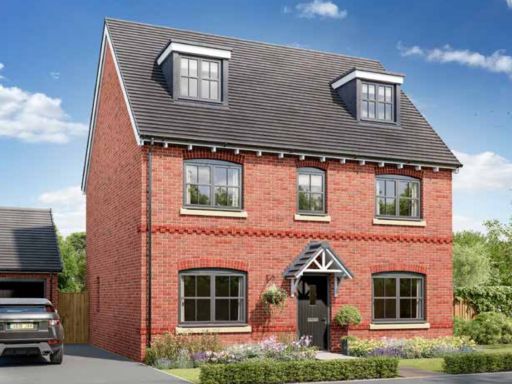 5 bedroom detached house for sale in Plot 3 Newman Fields, Soham, CB7 — £590,000 • 5 bed • 3 bath • 1325 ft²
5 bedroom detached house for sale in Plot 3 Newman Fields, Soham, CB7 — £590,000 • 5 bed • 3 bath • 1325 ft²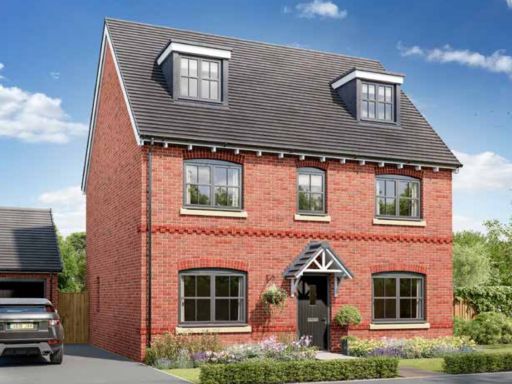 5 bedroom detached house for sale in Plot 17 Newman Fields, Soham, CB7 — £580,000 • 5 bed • 3 bath • 1325 ft²
5 bedroom detached house for sale in Plot 17 Newman Fields, Soham, CB7 — £580,000 • 5 bed • 3 bath • 1325 ft²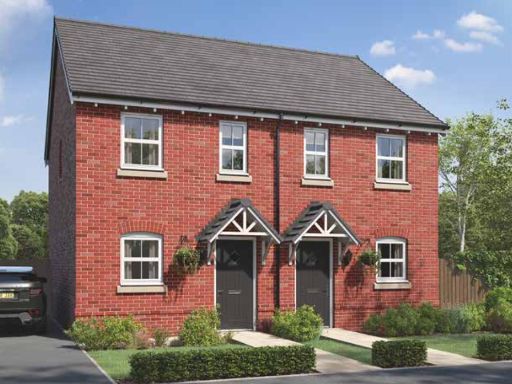 2 bedroom semi-detached house for sale in Plot 20, Newman Fields, Soham, CB7 — £280,000 • 2 bed • 1 bath • 643 ft²
2 bedroom semi-detached house for sale in Plot 20, Newman Fields, Soham, CB7 — £280,000 • 2 bed • 1 bath • 643 ft²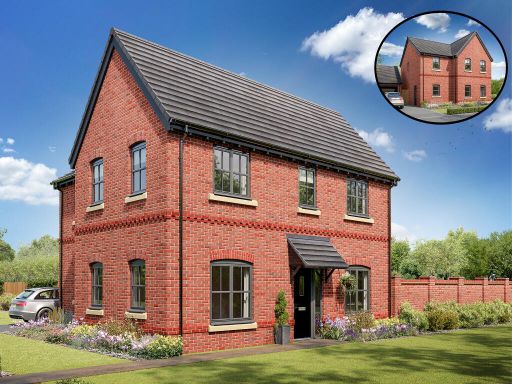 4 bedroom detached house for sale in Newman Fields,
Soham,
Ely,
Cambridgeshire,
CB7 5EL, CB7 — £565,000 • 4 bed • 1 bath • 1205 ft²
4 bedroom detached house for sale in Newman Fields,
Soham,
Ely,
Cambridgeshire,
CB7 5EL, CB7 — £565,000 • 4 bed • 1 bath • 1205 ft²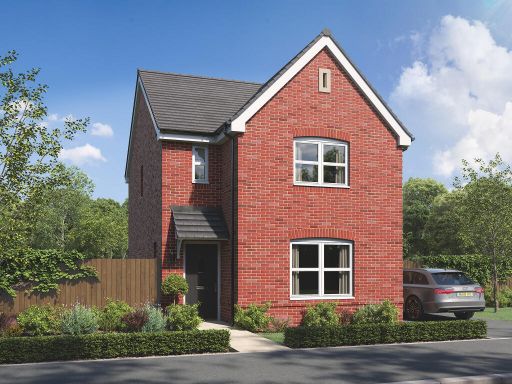 3 bedroom detached house for sale in Newman Fields,
Soham,
Ely,
Cambridgeshire,
CB7 5EL, CB7 — £340,000 • 3 bed • 1 bath • 320 ft²
3 bedroom detached house for sale in Newman Fields,
Soham,
Ely,
Cambridgeshire,
CB7 5EL, CB7 — £340,000 • 3 bed • 1 bath • 320 ft²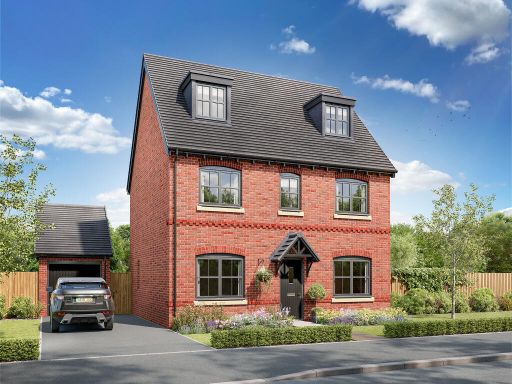 5 bedroom detached house for sale in Newman Fields,
Soham,
Ely,
Cambridgeshire,
CB7 5EL, CB7 — £585,000 • 5 bed • 1 bath • 1022 ft²
5 bedroom detached house for sale in Newman Fields,
Soham,
Ely,
Cambridgeshire,
CB7 5EL, CB7 — £585,000 • 5 bed • 1 bath • 1022 ft²