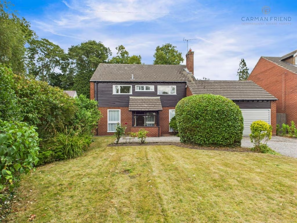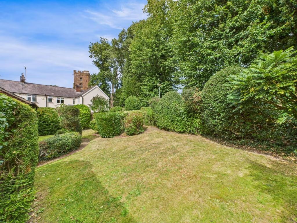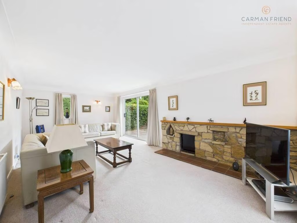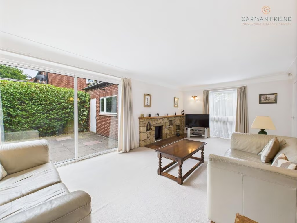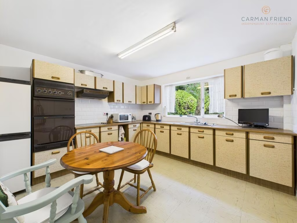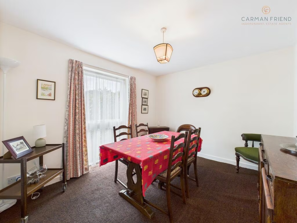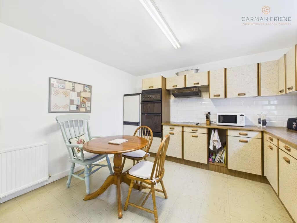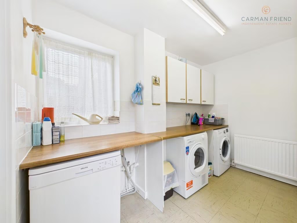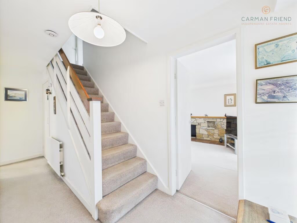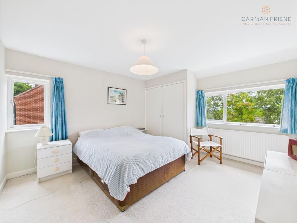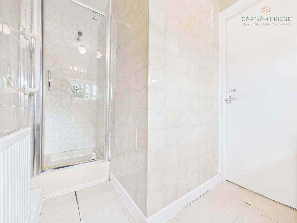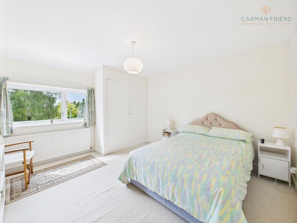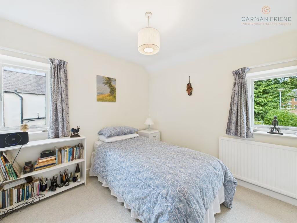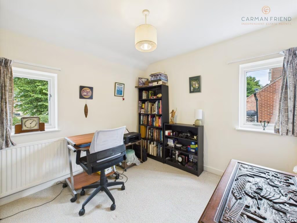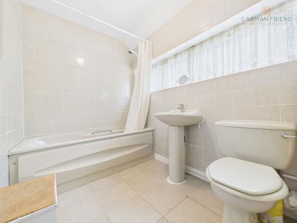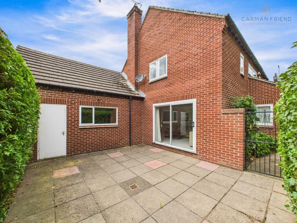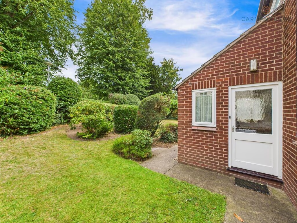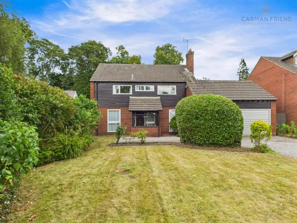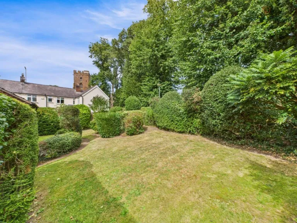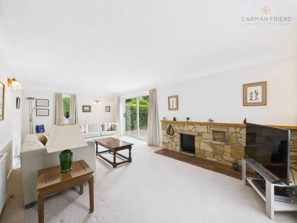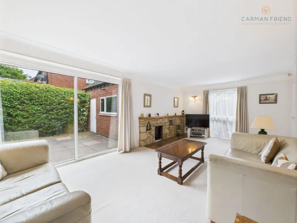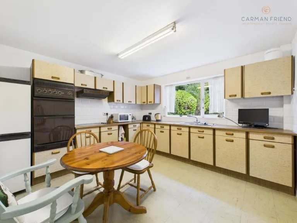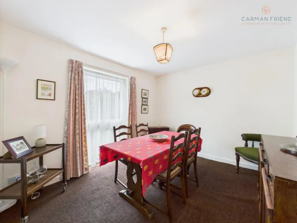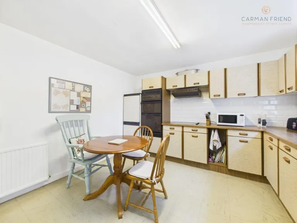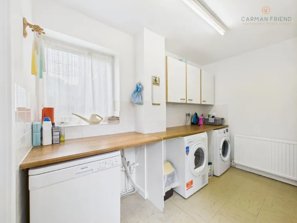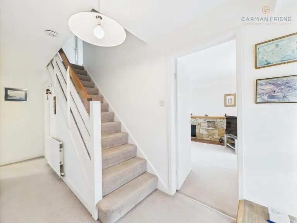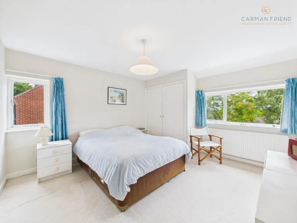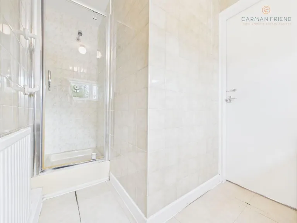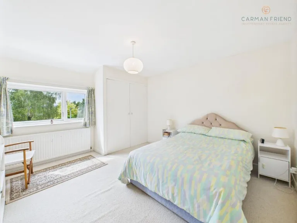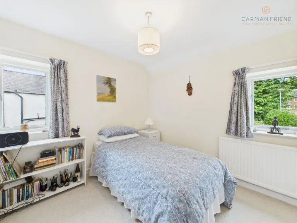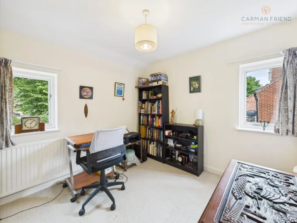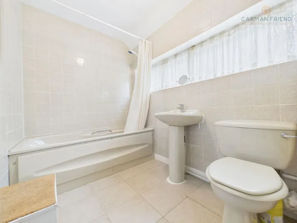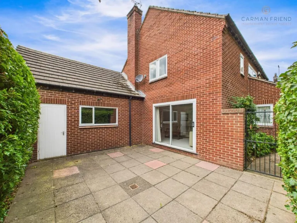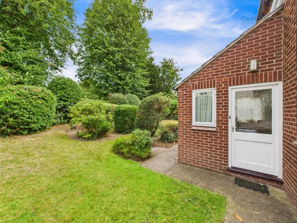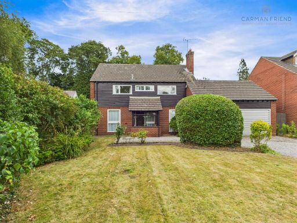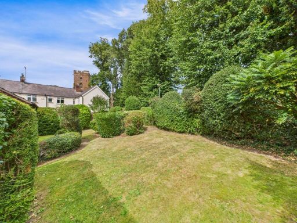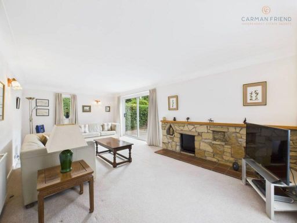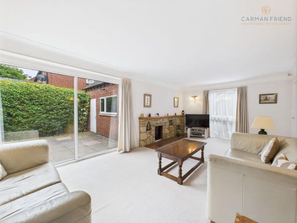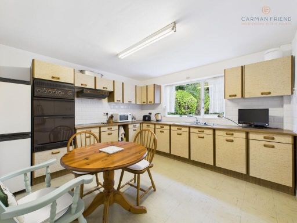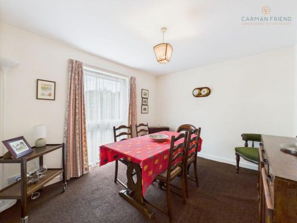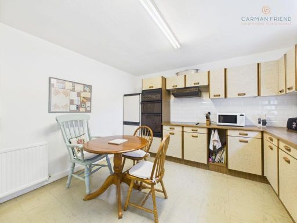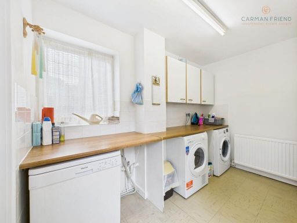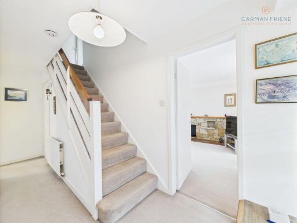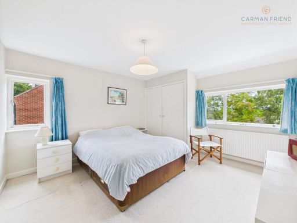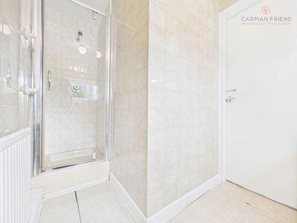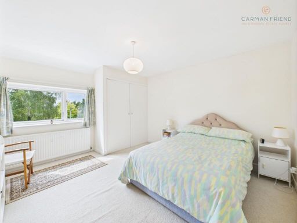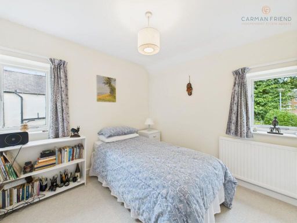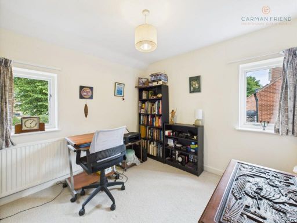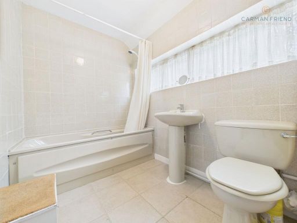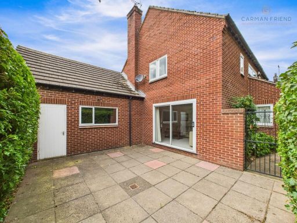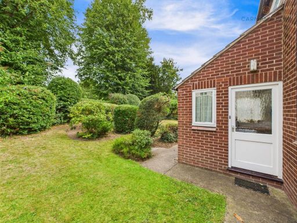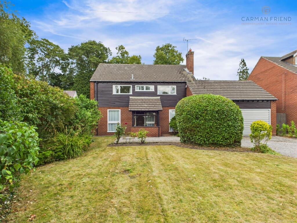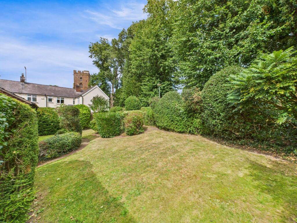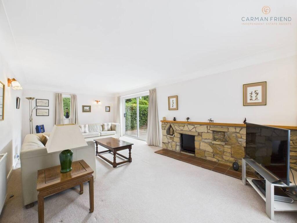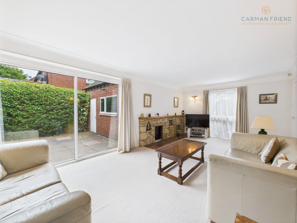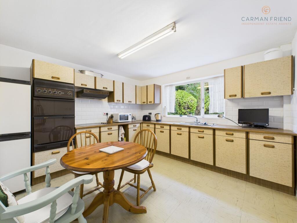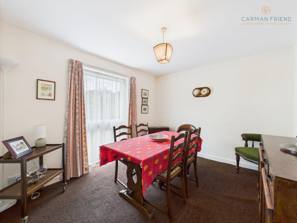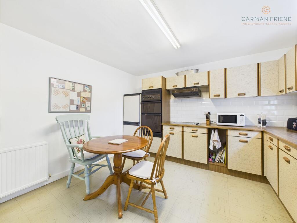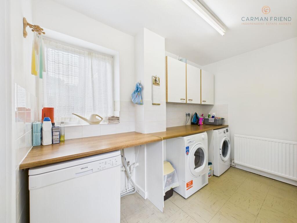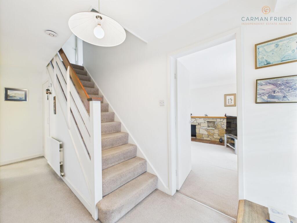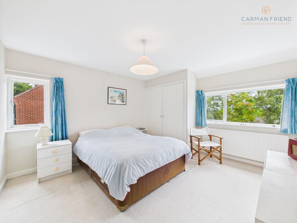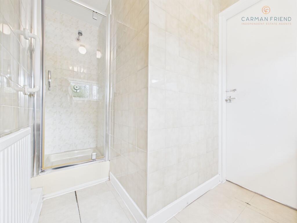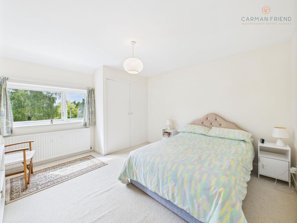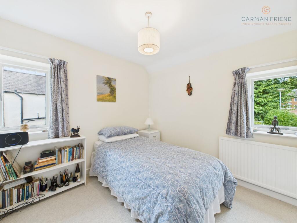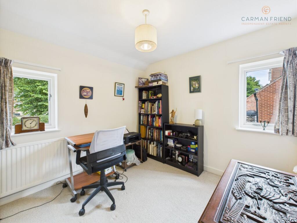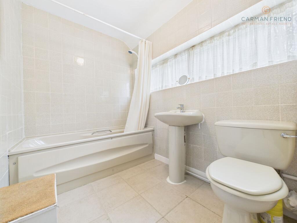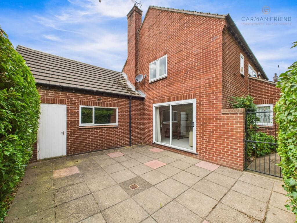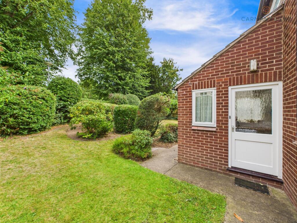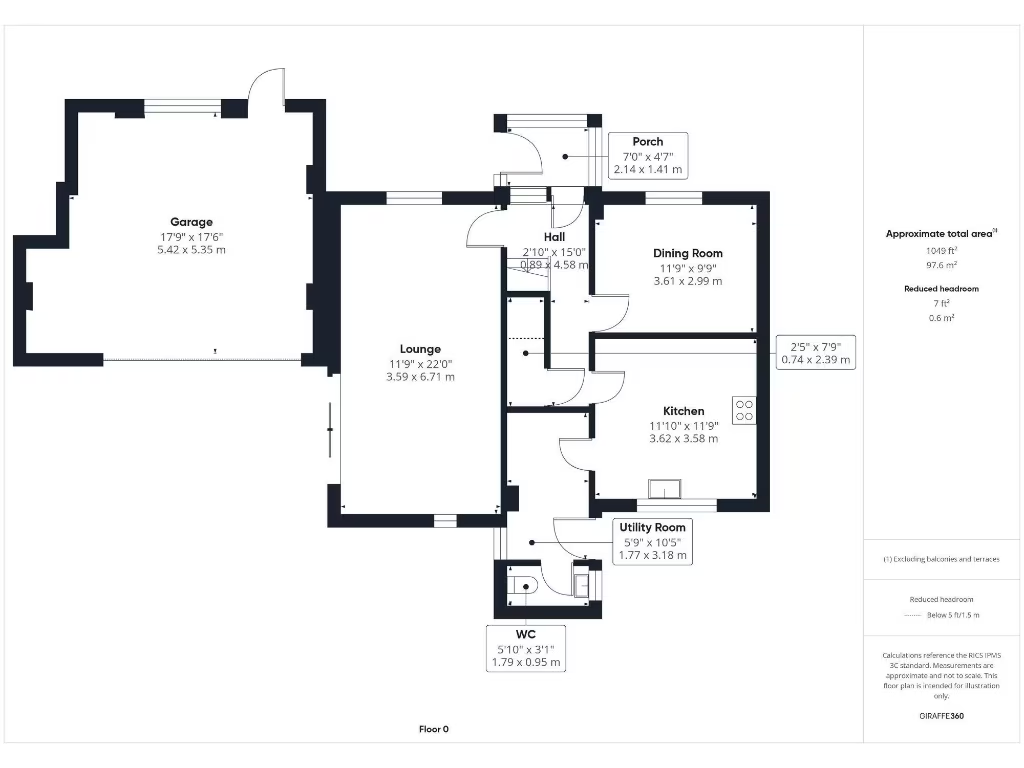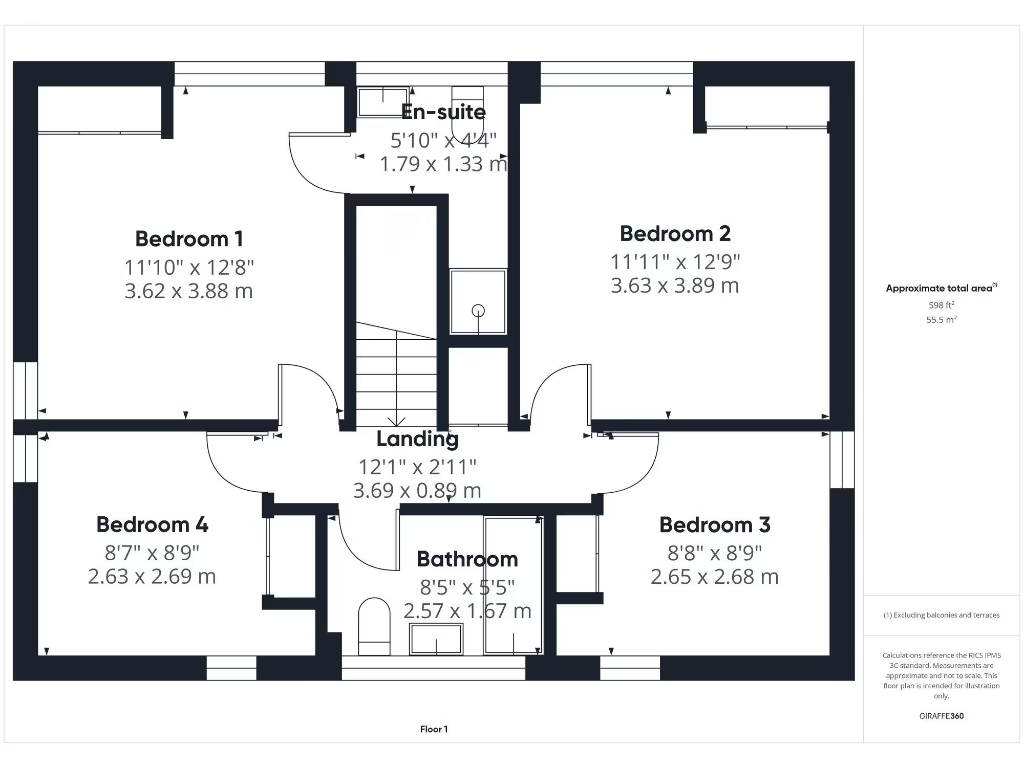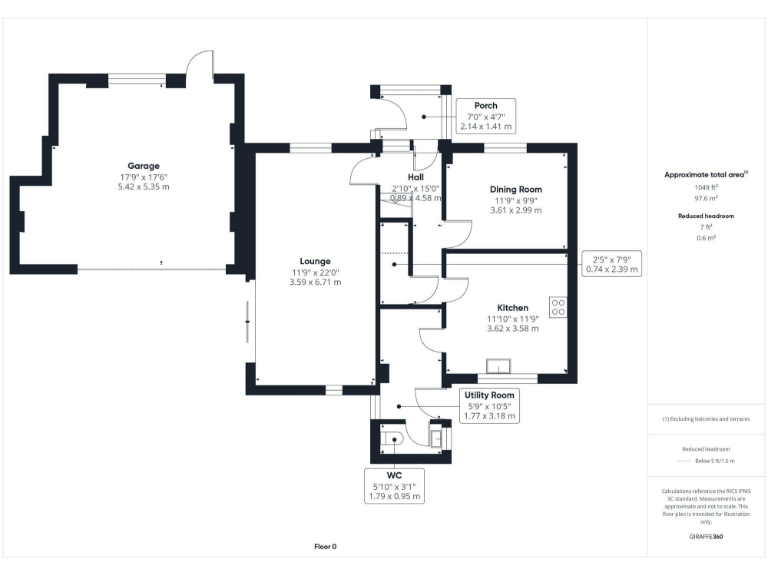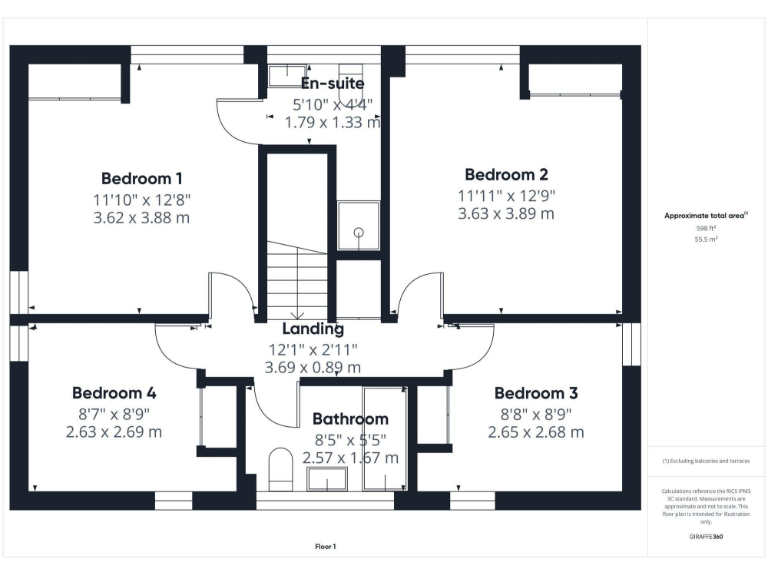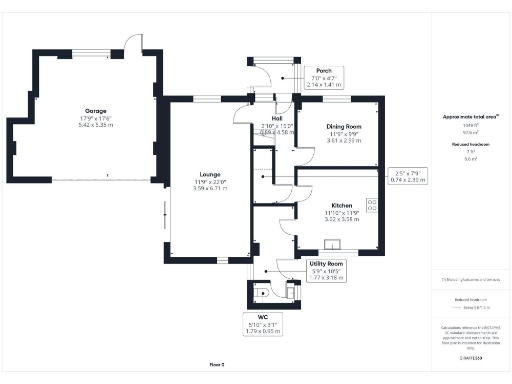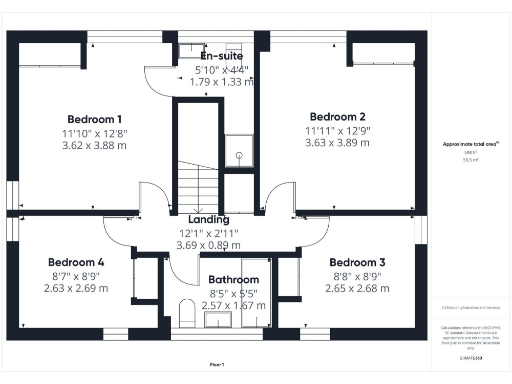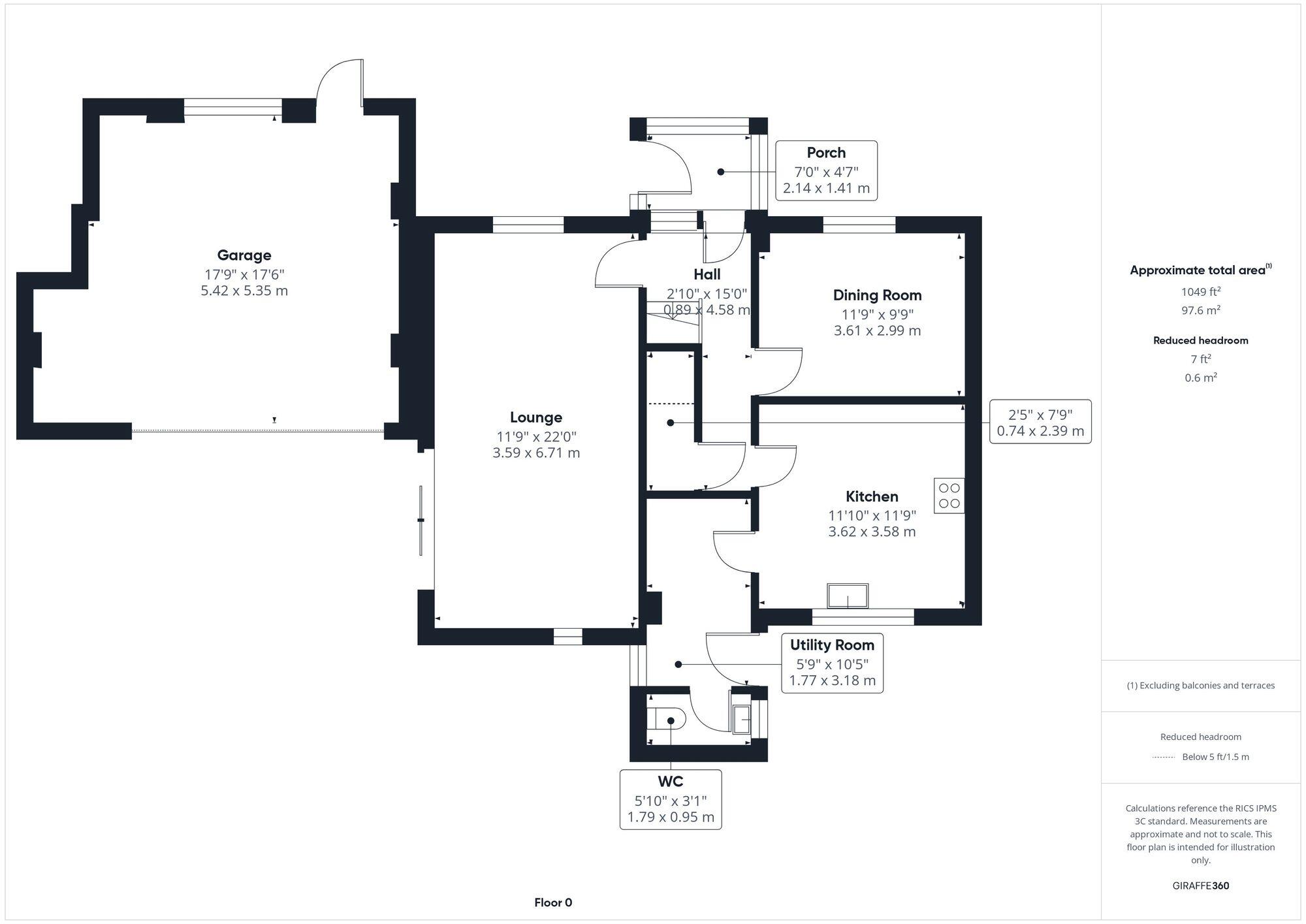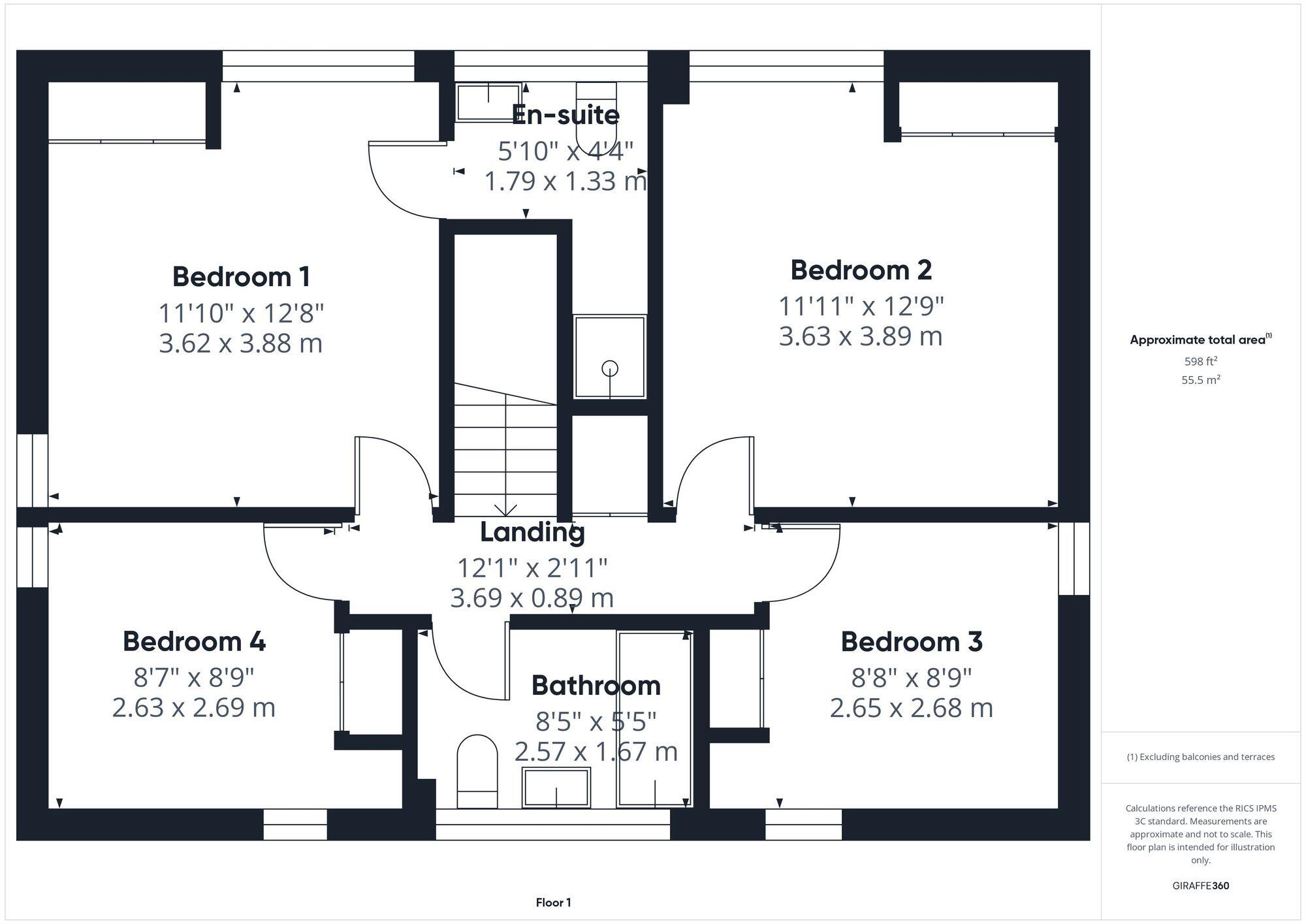Summary - Church Lane, Farndon, CH3 CH3 6QD
4 bed 2 bath Detached
Spacious family home on a large plot near village amenities and riverside walks.
- Four well-proportioned bedrooms including principal with en-suite
- Dual-aspect lounge with feature fireplace and separate dining room
- Fitted kitchen, adjoining utility room and convenient ground-floor WC
- Driveway parking plus garage; large front and rear lawns with patio
- Chain-free freehold in sought-after village with good local schools
- Average overall property size for a four-bedroom detached home
- Expensive local council tax band to be considered
- Traditional layout suited to buyers preferring separate reception rooms
Set on a generous plot in highly regarded Farndon village, this four-bedroom detached home combines traditional layout and comfortable living for families. The principal bedroom includes an en-suite while three further bedrooms share a family bathroom; the house offers flexible living with a separate dining room and a bright, dual-aspect lounge centred on a feature fireplace.
The kitchen, adjoining utility room and ground-floor WC add practical day-to-day convenience, while driveway parking and a garage provide useful storage and vehicle space. Lawned front and rear gardens with a patio seating area create a private outdoor retreat for children and summer entertaining.
Offered freehold and chain-free, the property is well placed for village amenities, a good primary school and scenic walks along the River Dee, with easy access to Chester and regional road links. The home’s traditional plan will appeal to buyers who prefer clearly defined reception rooms rather than an open-plan layout.
Buyers should note the property is of average overall size for a four-bedroom detached and has an expensive local council tax band. These points are offset by the low-crime, affluent area and excellent local mobile and broadband connectivity.
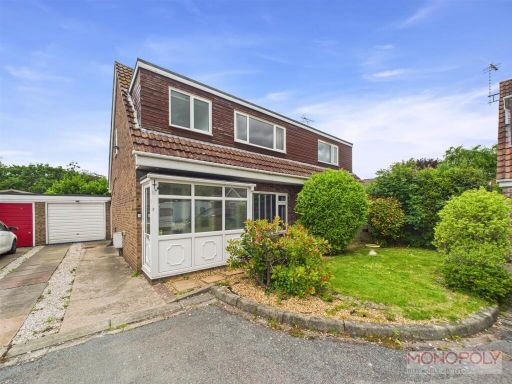 4 bedroom detached house for sale in Greenway, Farndon, CH3 — £390,000 • 4 bed • 2 bath • 1475 ft²
4 bedroom detached house for sale in Greenway, Farndon, CH3 — £390,000 • 4 bed • 2 bath • 1475 ft²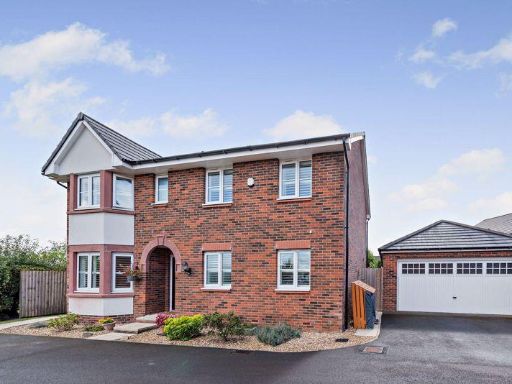 4 bedroom detached house for sale in Farndon, Cheshire, CH3 — £500,000 • 4 bed • 2 bath • 1517 ft²
4 bedroom detached house for sale in Farndon, Cheshire, CH3 — £500,000 • 4 bed • 2 bath • 1517 ft²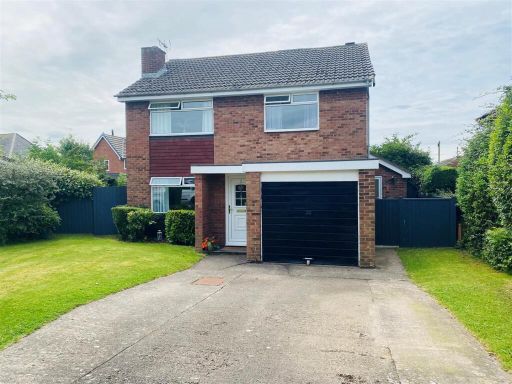 4 bedroom detached house for sale in Starling Close, Farndon, Chester, CH3 — £450,000 • 4 bed • 2 bath • 1507 ft²
4 bedroom detached house for sale in Starling Close, Farndon, Chester, CH3 — £450,000 • 4 bed • 2 bath • 1507 ft²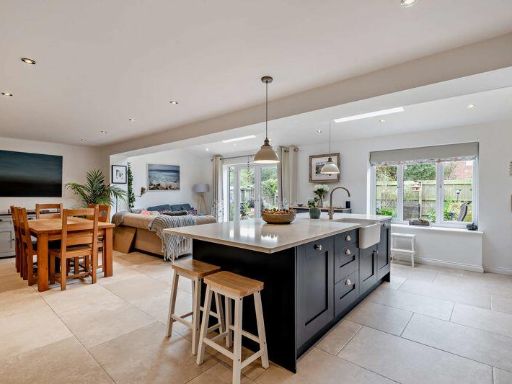 4 bedroom detached house for sale in Farndon, Cheshire, CH3 — £525,000 • 4 bed • 2 bath • 2003 ft²
4 bedroom detached house for sale in Farndon, Cheshire, CH3 — £525,000 • 4 bed • 2 bath • 2003 ft²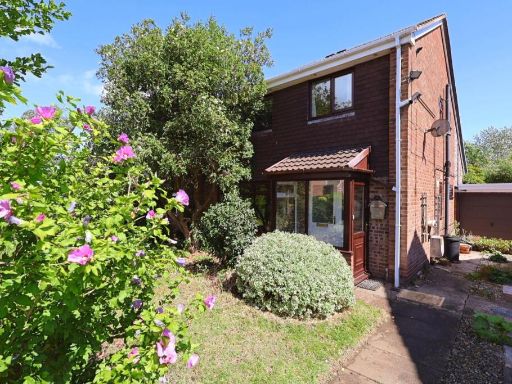 4 bedroom detached house for sale in Greenway, Farndon, Chester, CH3 — £350,000 • 4 bed • 2 bath • 1528 ft²
4 bedroom detached house for sale in Greenway, Farndon, Chester, CH3 — £350,000 • 4 bed • 2 bath • 1528 ft²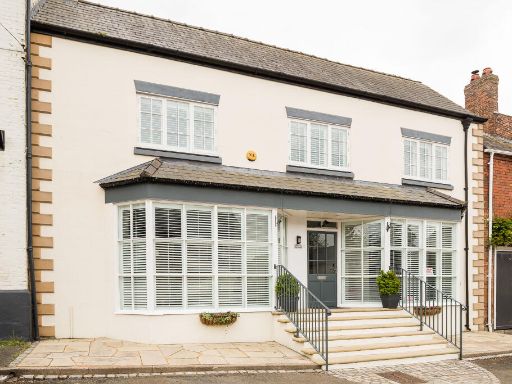 4 bedroom detached house for sale in High Street, Farndon, CH3 — £600,000 • 4 bed • 3 bath • 2400 ft²
4 bedroom detached house for sale in High Street, Farndon, CH3 — £600,000 • 4 bed • 3 bath • 2400 ft²