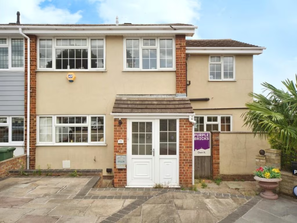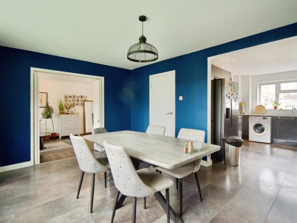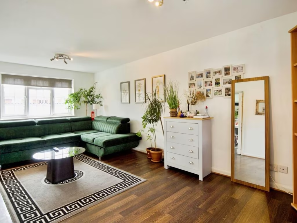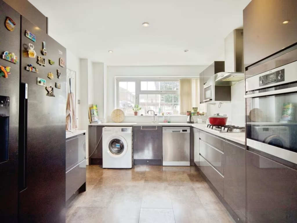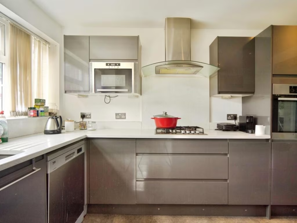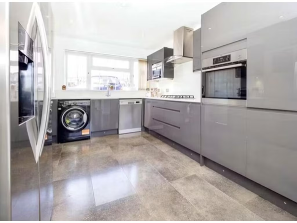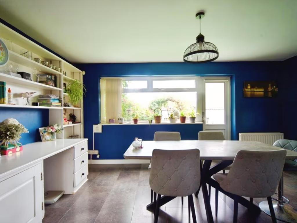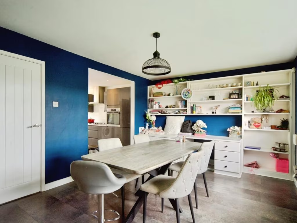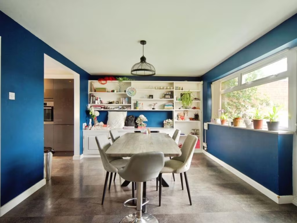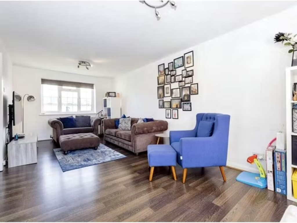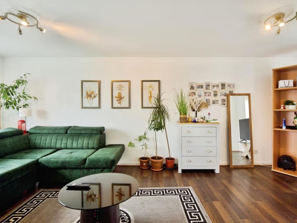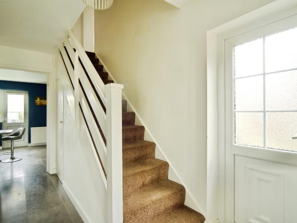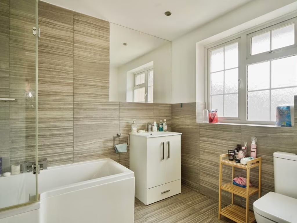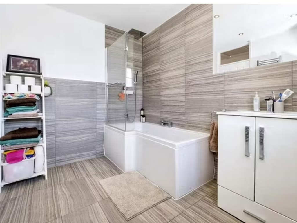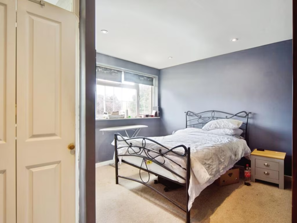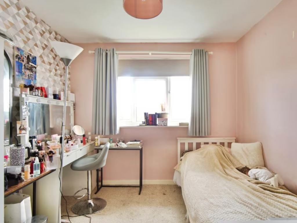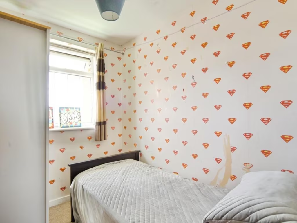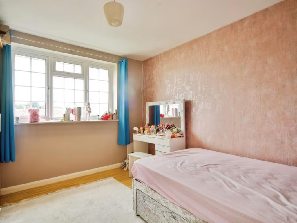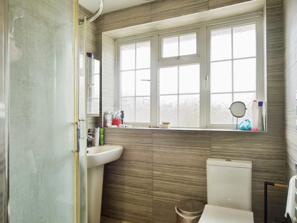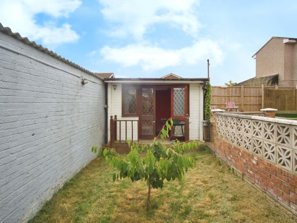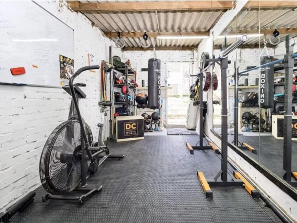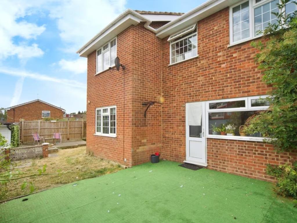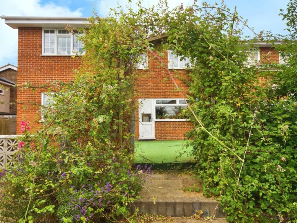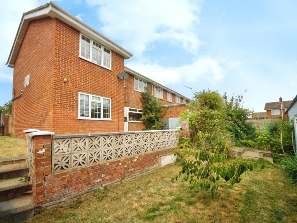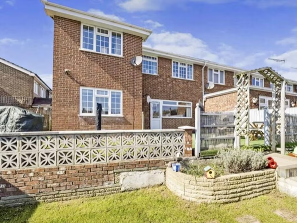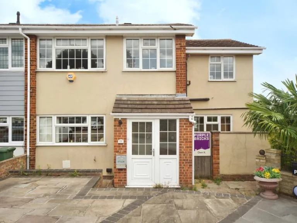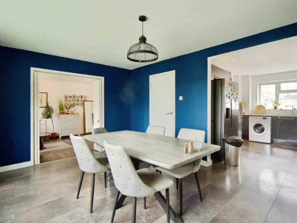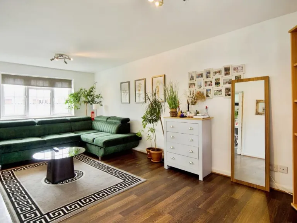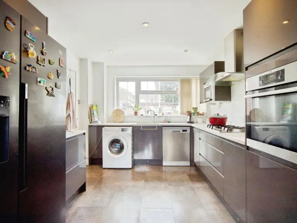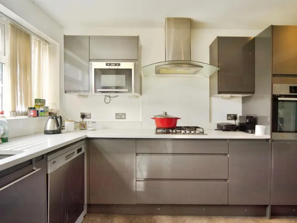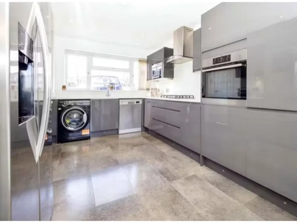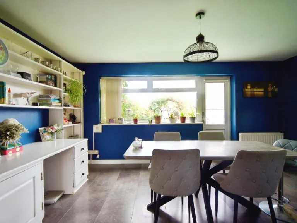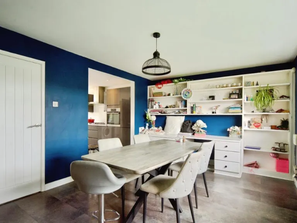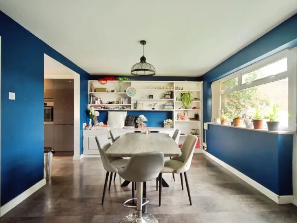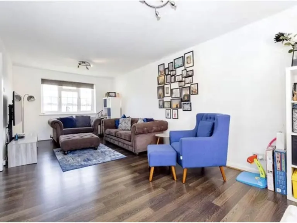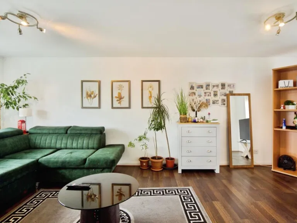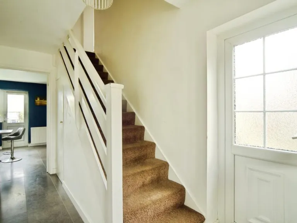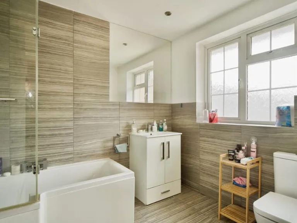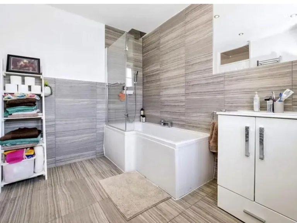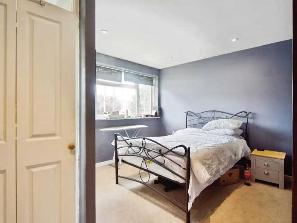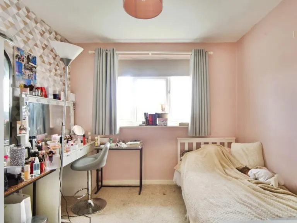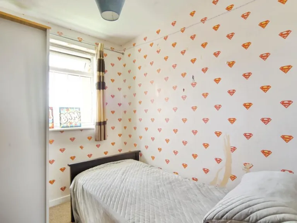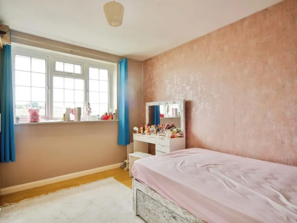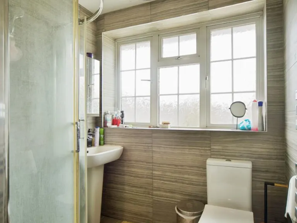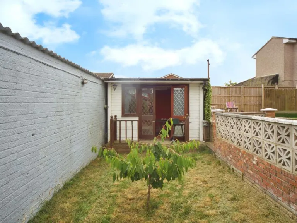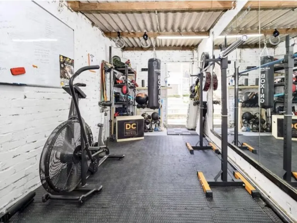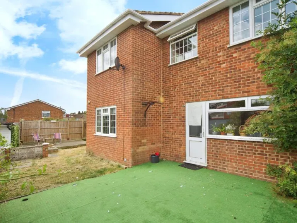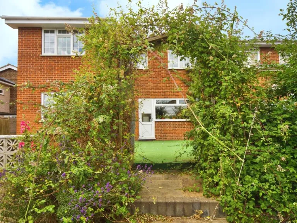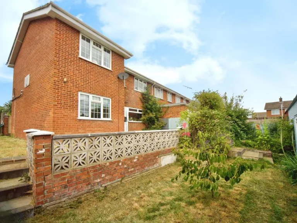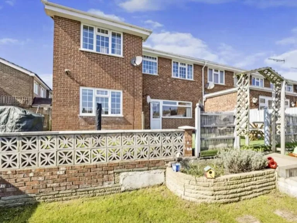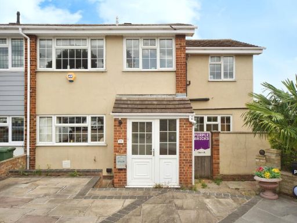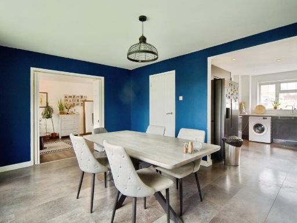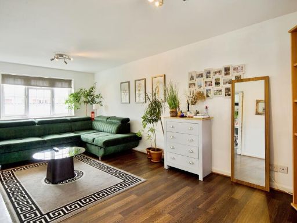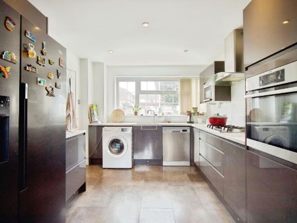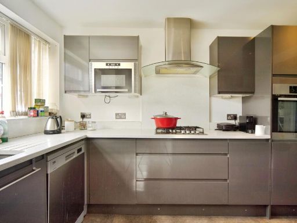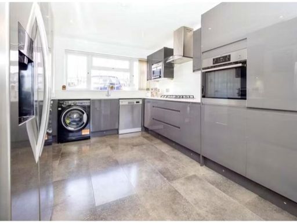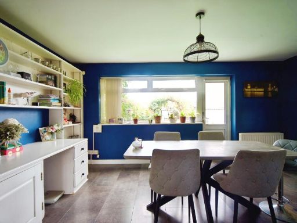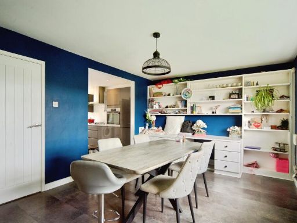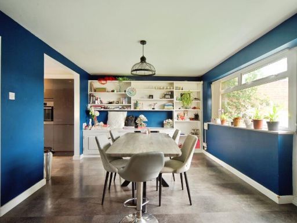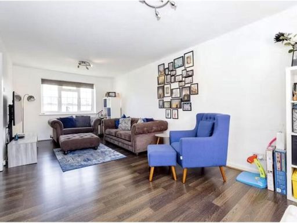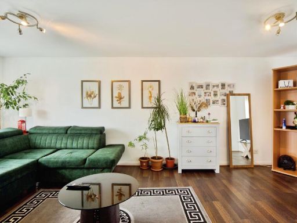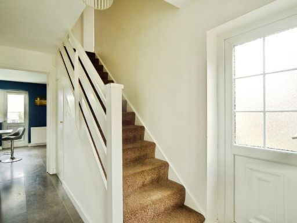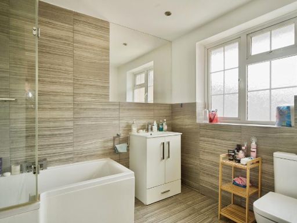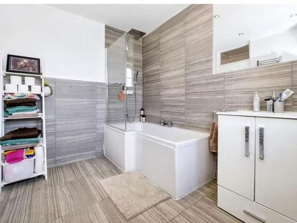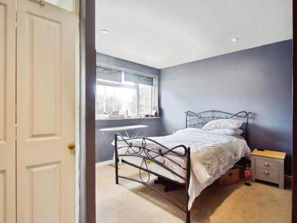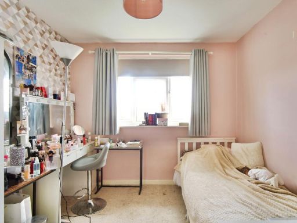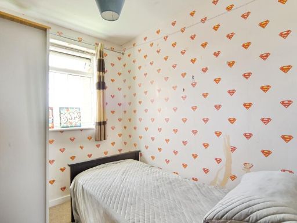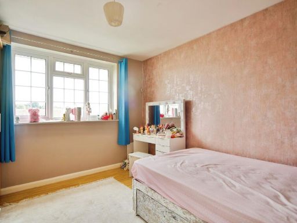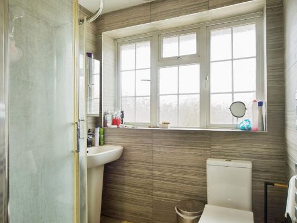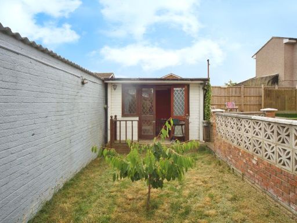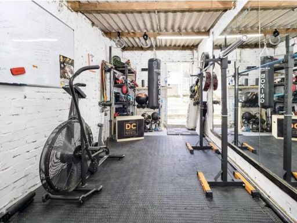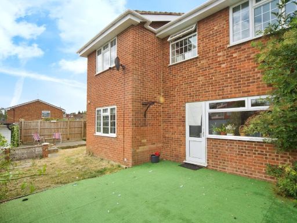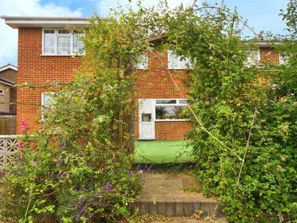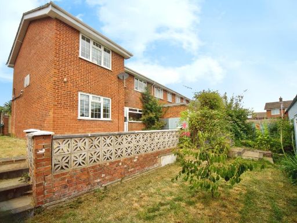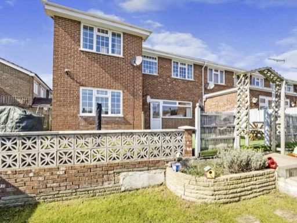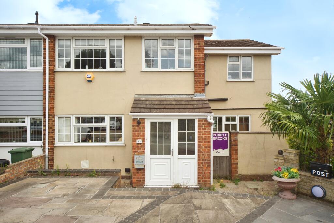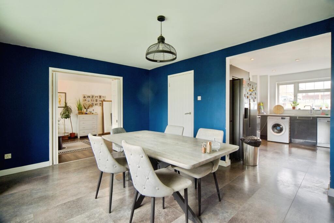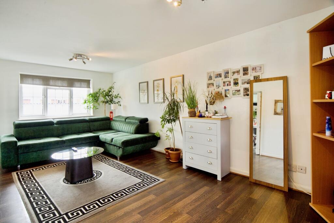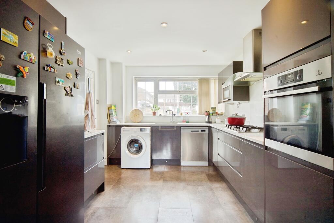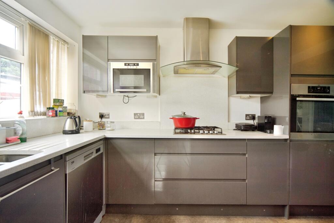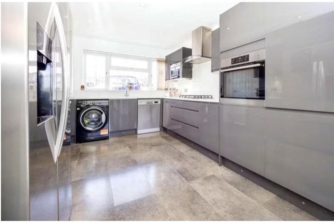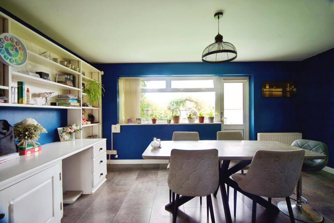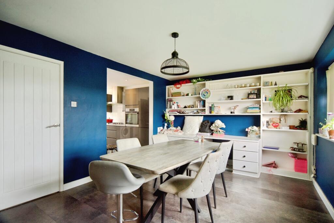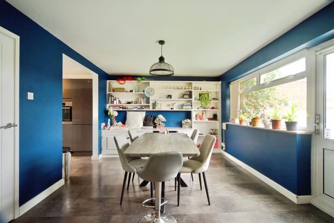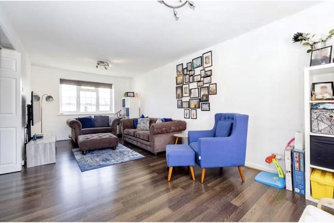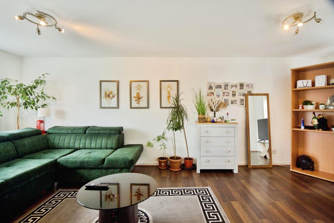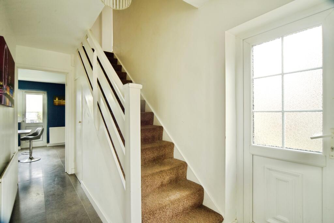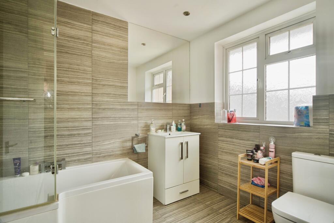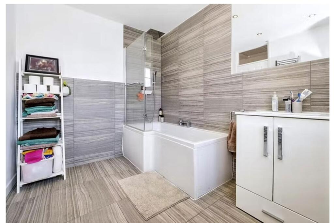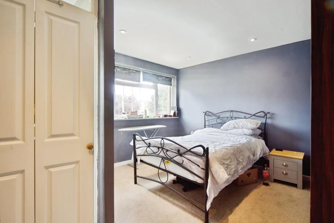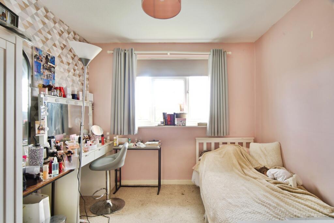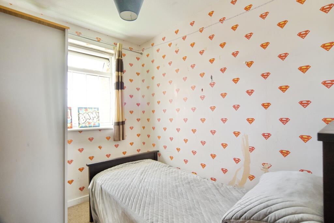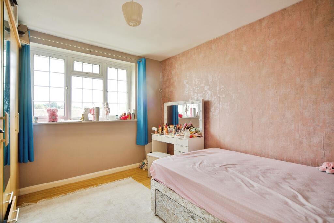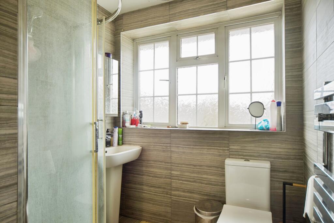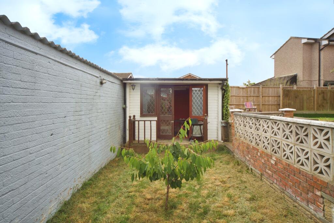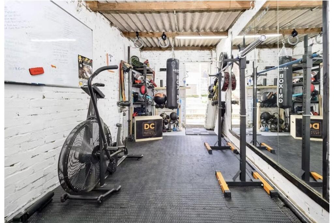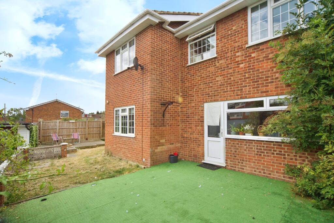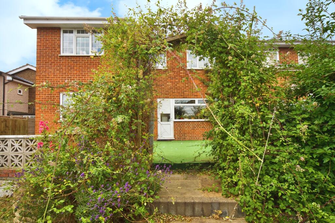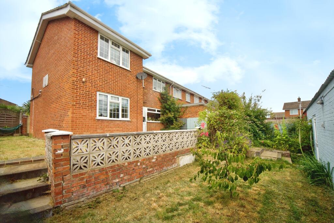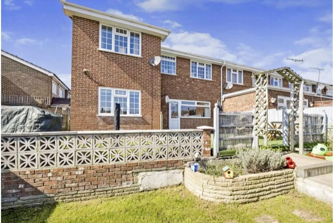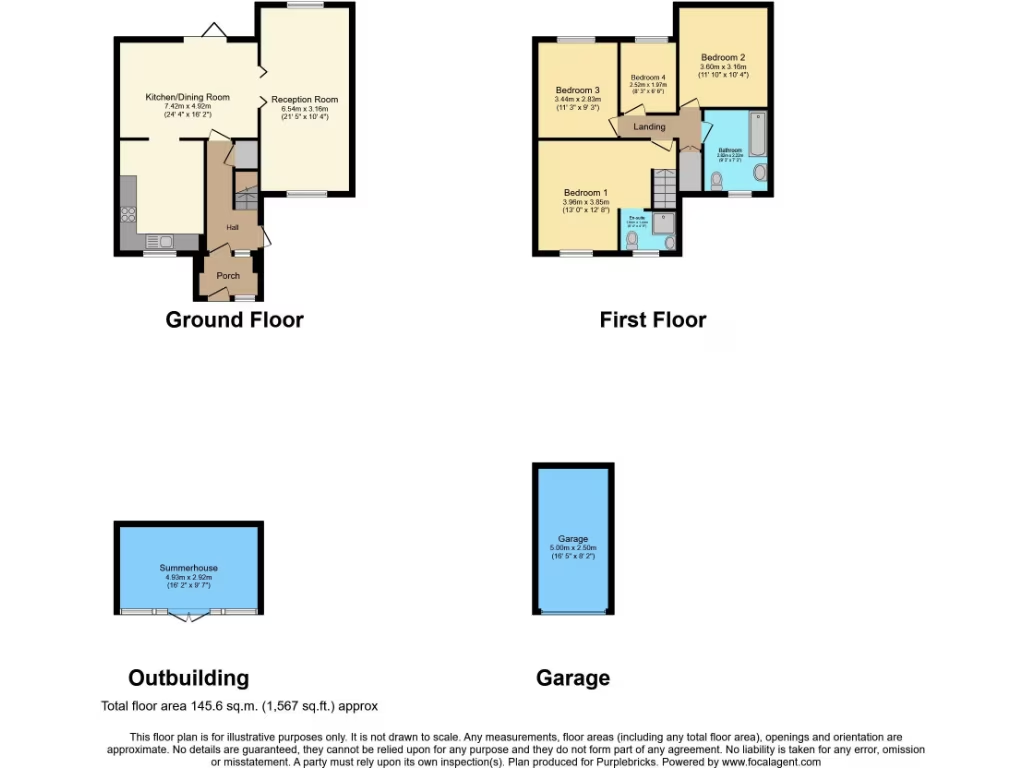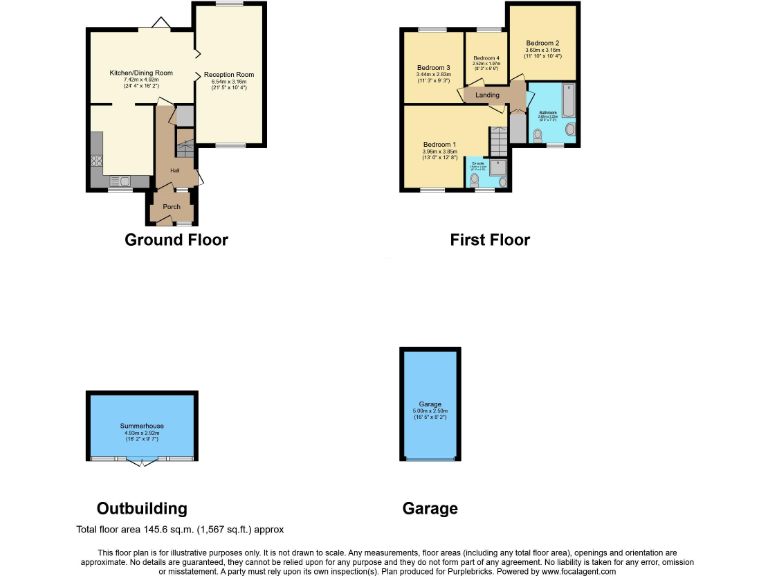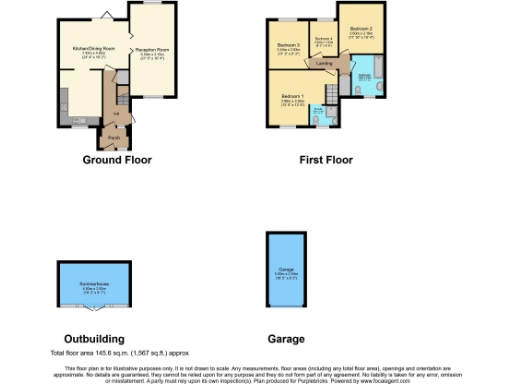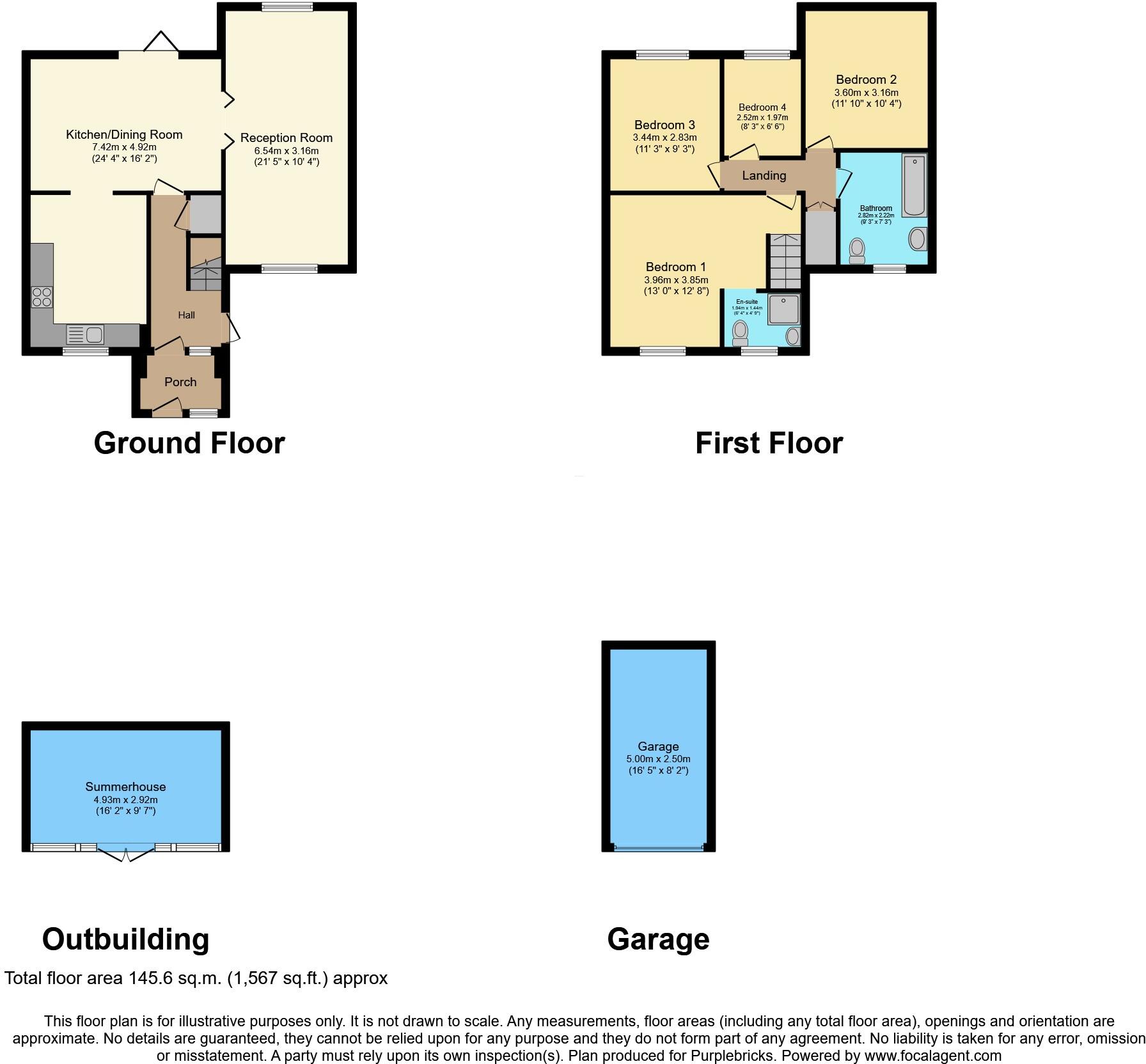Summary - 15 BROWNE CLOSE ROMFORD RM5 2HD
4 bed 2 bath End of Terrace
Extended four-bed home with large garden and off-street parking, ideal for growing families.
Four bedrooms with master en-suite and separate family bathroom
Spacious kitchen/diner 24'4" x 16'2" — strong family hub
Large wrap-around private garden with summer house outbuilding
Generous off-street parking plus garage used for storage
Double-fronted end terrace in quiet cul-de-sac location
Freehold tenure; offered with no onward chain for quicker move
Area classified as deprived/hampered — local economic constraints
Council tax moderate; buyers should verify all particulars with solicitor
This extended, double-fronted end-of-terrace offers roomy family living across approximately 1,567 sq ft. Four bedrooms, two bathrooms (including an en-suite to the master) and two generous reception rooms suit busy family life and home working. The large fitted kitchen/dining room opens onto a wrap-around private garden with a substantial summer house, creating flexible indoor/outdoor space.
Practical benefits include off-street parking to the front, garage storage, a quiet cul-de-sac location and easy access to local schools and green space — Havering Country Park is under a mile away. Transport links are reasonable for the area: Romford Elizabeth Line is around 3.6 miles and nearby bus routes serve local amenities.
Buyers should note the property sits in a locally deprived/hampered neighbourhood classification; wider area indicators show economic pressures. Council tax is moderate. The house is freehold and offered with no onward chain, which can speed a sale, but purchasers should check any local considerations and validate details with their solicitor prior to exchange.
Overall this is a substantial family home in a convenient, quiet cul-de-sac with scope for modernising or reconfiguring living spaces to suit growing household needs. The combination of size, parking and garden makes it especially suitable for families seeking space near schools and parkland.
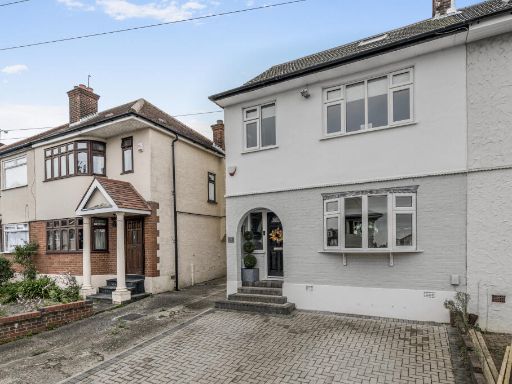 4 bedroom semi-detached house for sale in Highfield Close, Romford, RM5 — £550,000 • 4 bed • 2 bath • 1114 ft²
4 bedroom semi-detached house for sale in Highfield Close, Romford, RM5 — £550,000 • 4 bed • 2 bath • 1114 ft²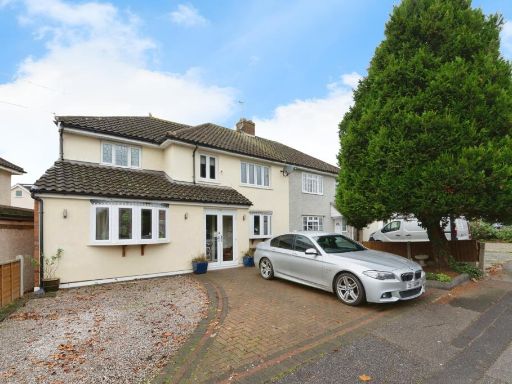 5 bedroom semi-detached house for sale in Collier Row Lane, Romford, RM5 — £550,000 • 5 bed • 2 bath • 1579 ft²
5 bedroom semi-detached house for sale in Collier Row Lane, Romford, RM5 — £550,000 • 5 bed • 2 bath • 1579 ft²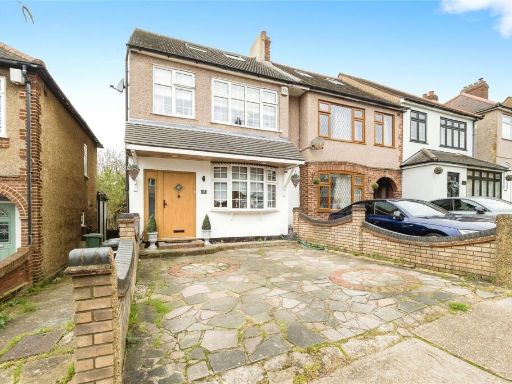 4 bedroom end of terrace house for sale in Mount Pleasant Road, Romford, RM5 — £555,000 • 4 bed • 2 bath • 1350 ft²
4 bedroom end of terrace house for sale in Mount Pleasant Road, Romford, RM5 — £555,000 • 4 bed • 2 bath • 1350 ft²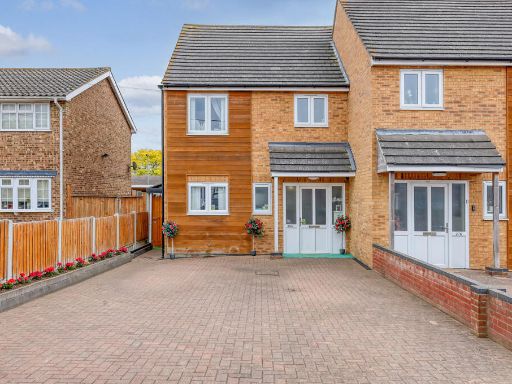 4 bedroom semi-detached house for sale in Lodge Lane, Collier Row, RM5 — £500,000 • 4 bed • 2 bath • 1240 ft²
4 bedroom semi-detached house for sale in Lodge Lane, Collier Row, RM5 — £500,000 • 4 bed • 2 bath • 1240 ft²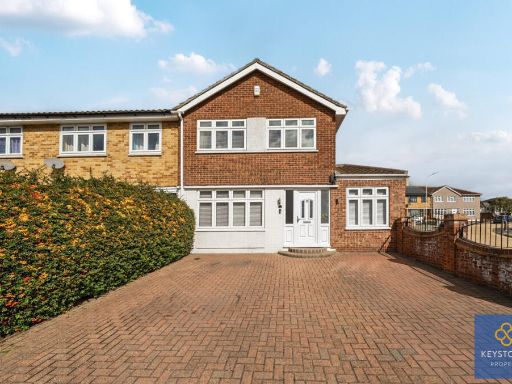 4 bedroom end of terrace house for sale in Highfield Link, Collier Row, RM5 — £525,000 • 4 bed • 2 bath • 1433 ft²
4 bedroom end of terrace house for sale in Highfield Link, Collier Row, RM5 — £525,000 • 4 bed • 2 bath • 1433 ft²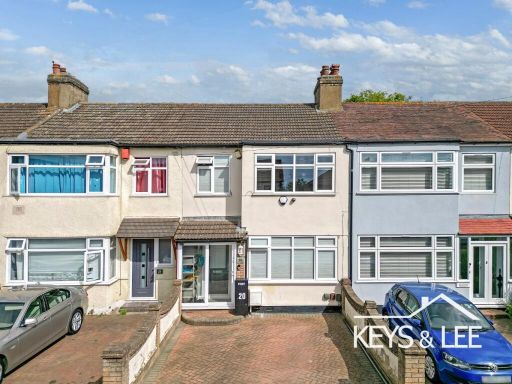 3 bedroom terraced house for sale in Ramsden Drive, Romford, RM5 — £450,000 • 3 bed • 1 bath • 947 ft²
3 bedroom terraced house for sale in Ramsden Drive, Romford, RM5 — £450,000 • 3 bed • 1 bath • 947 ft²