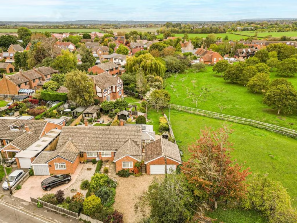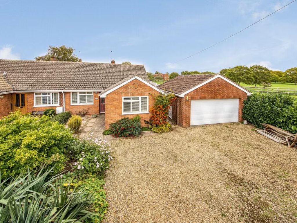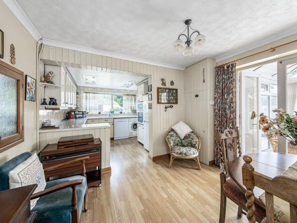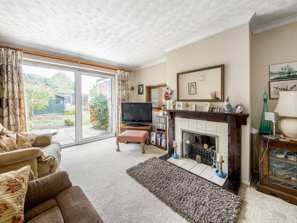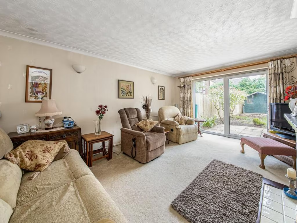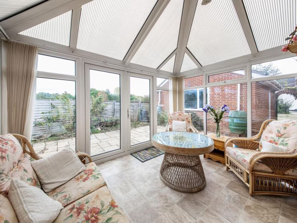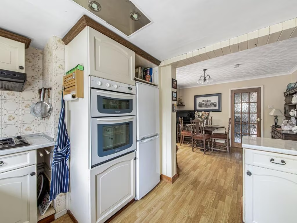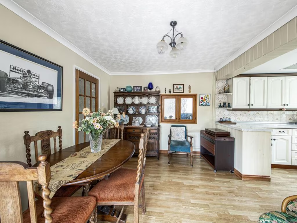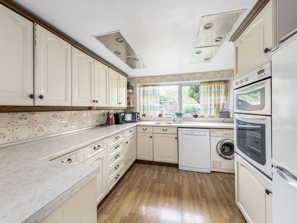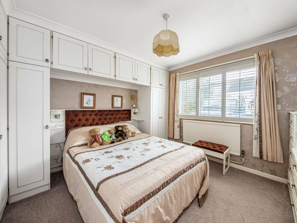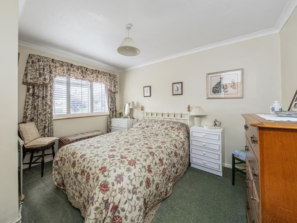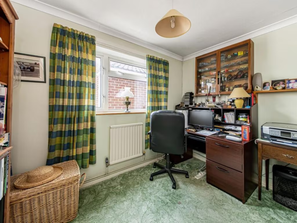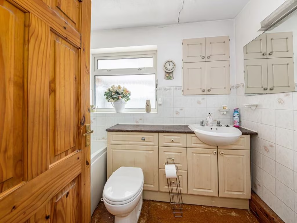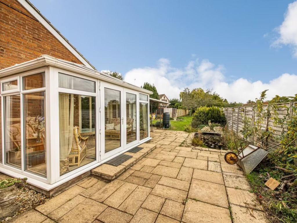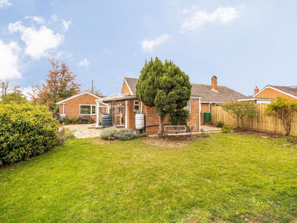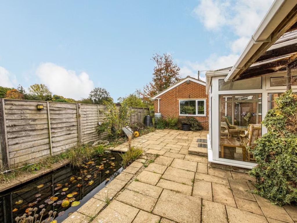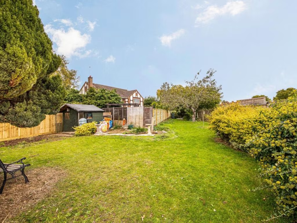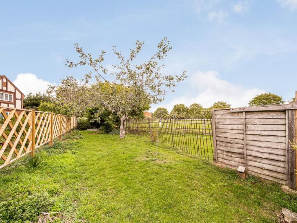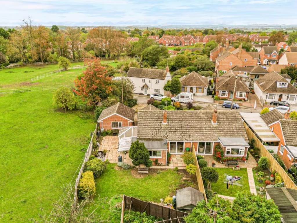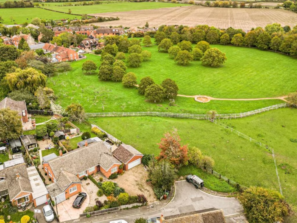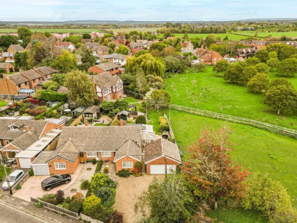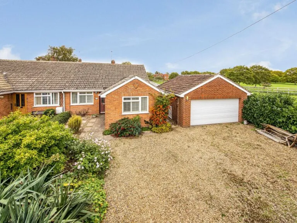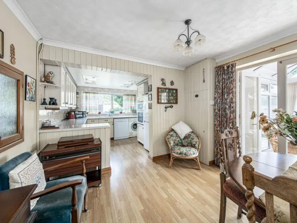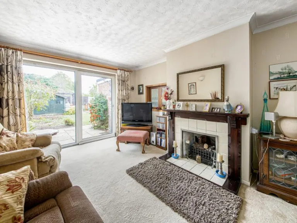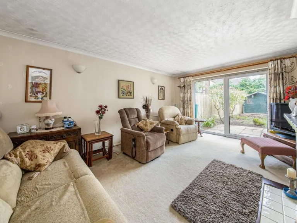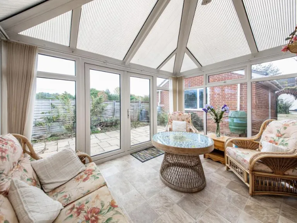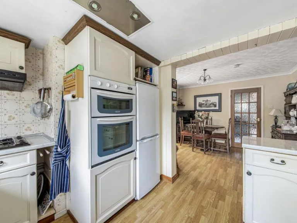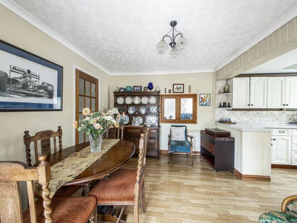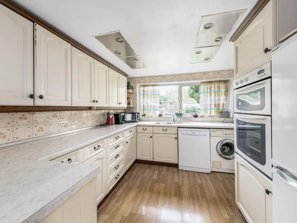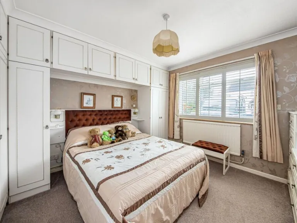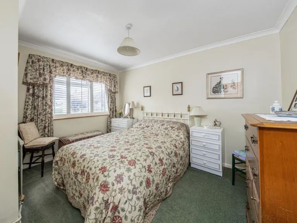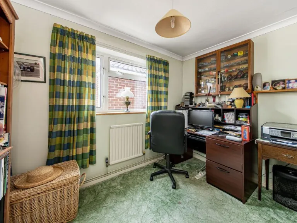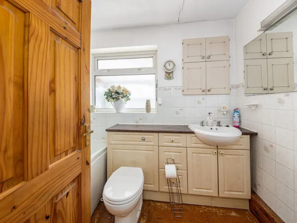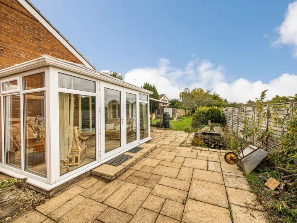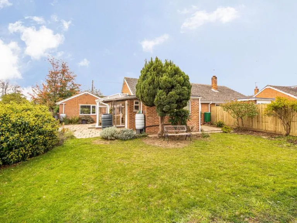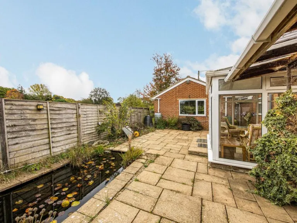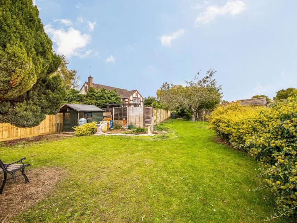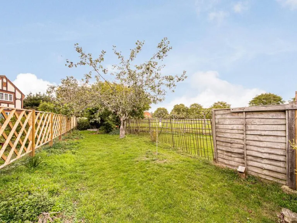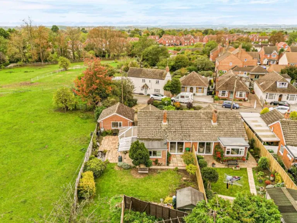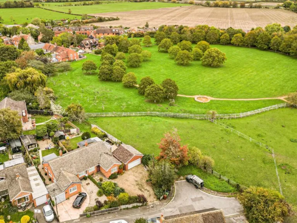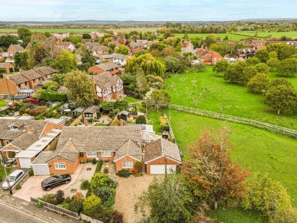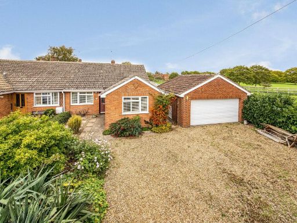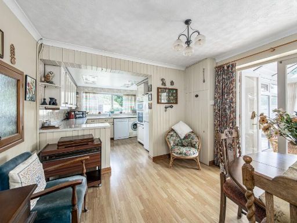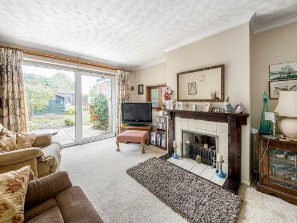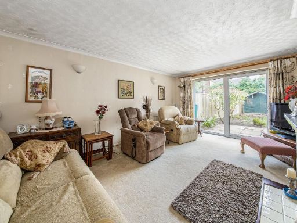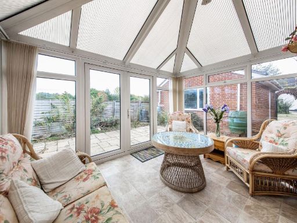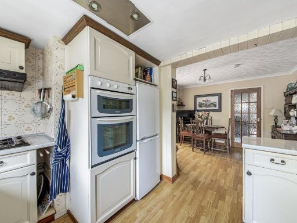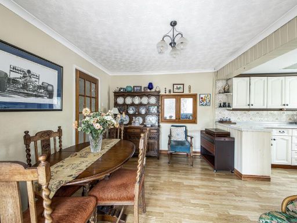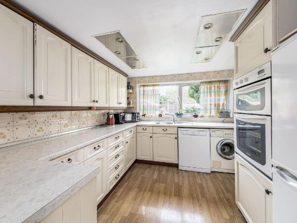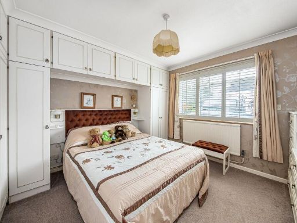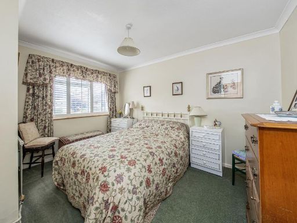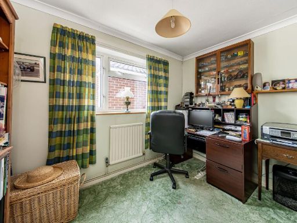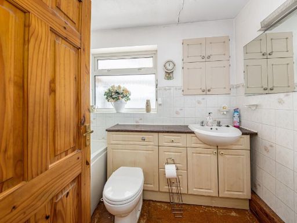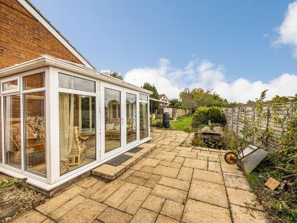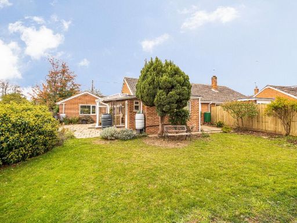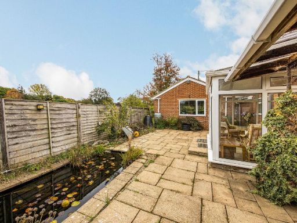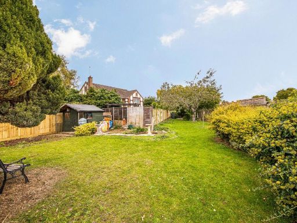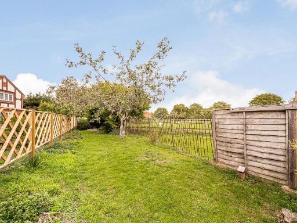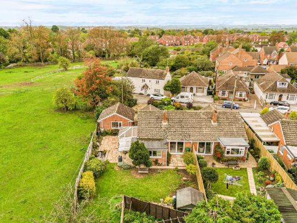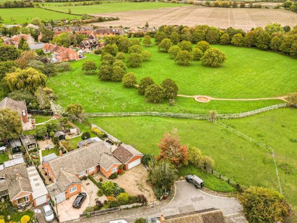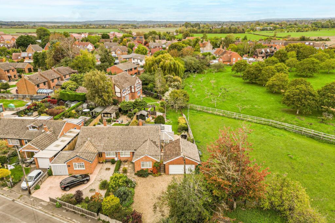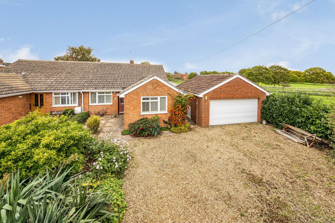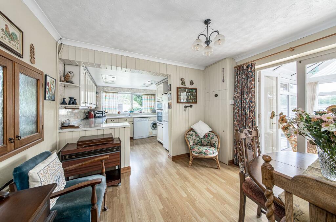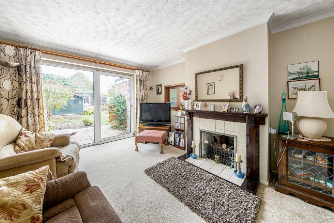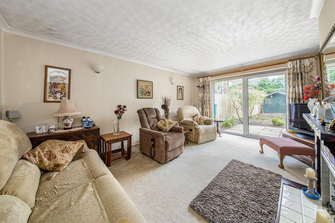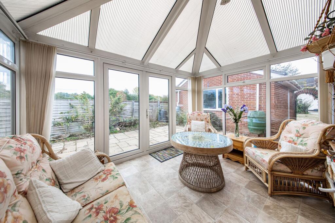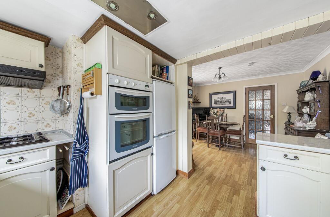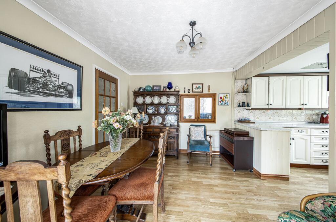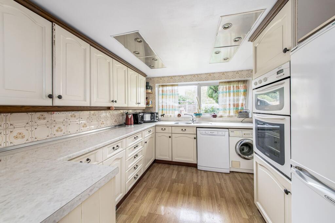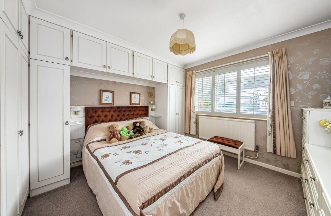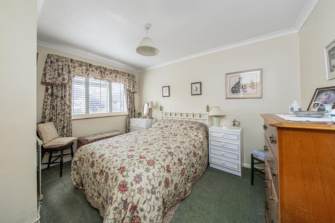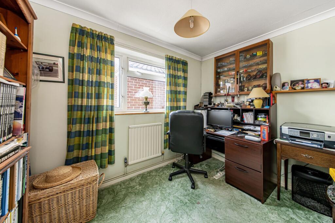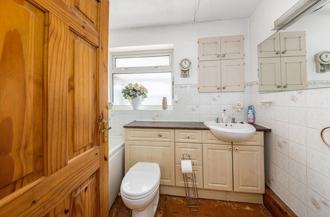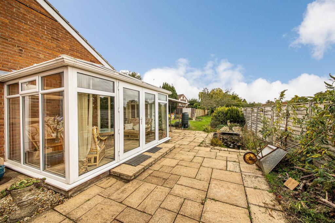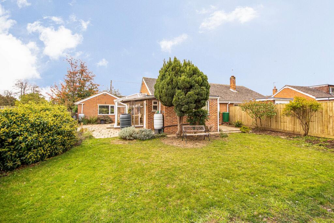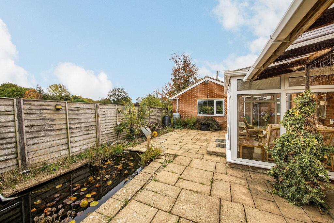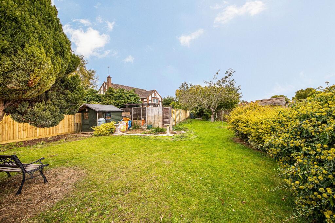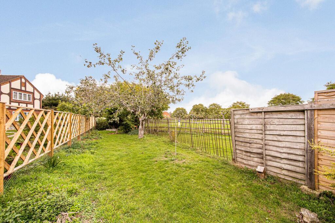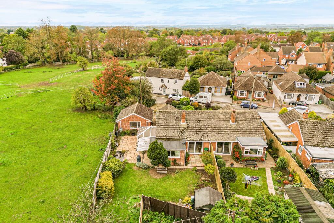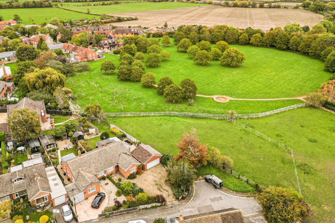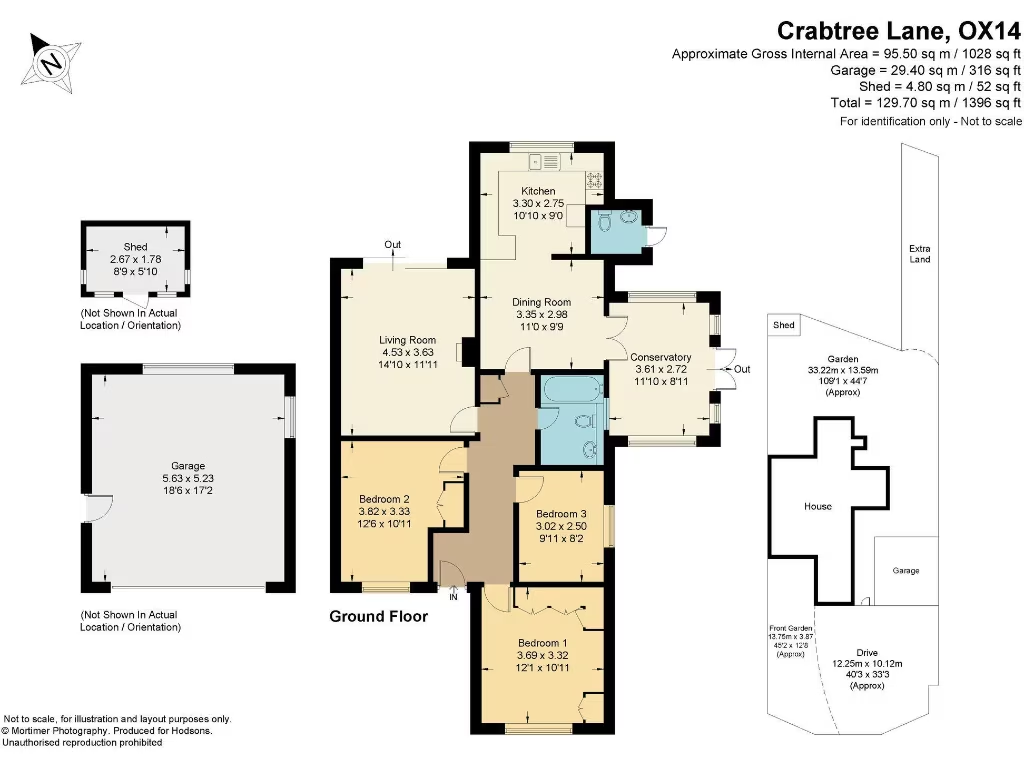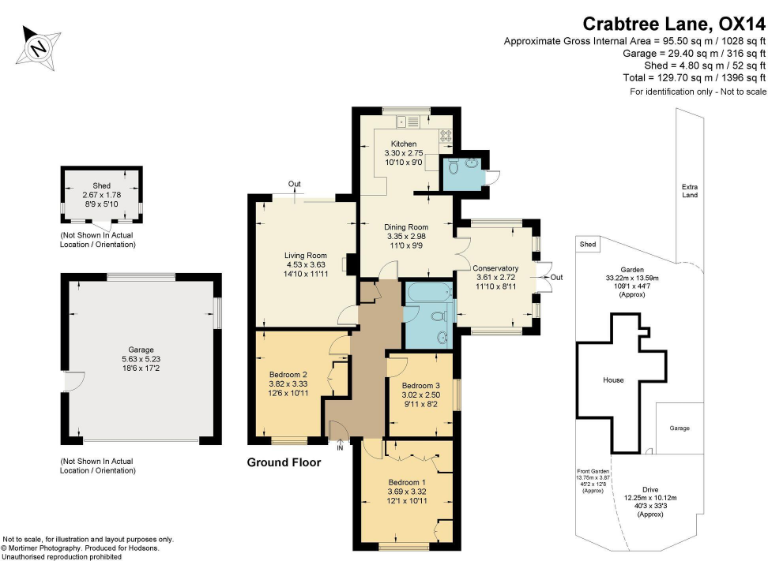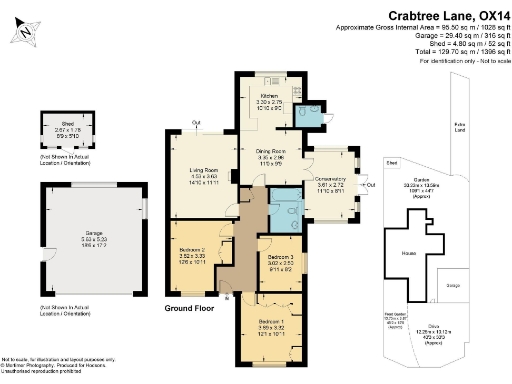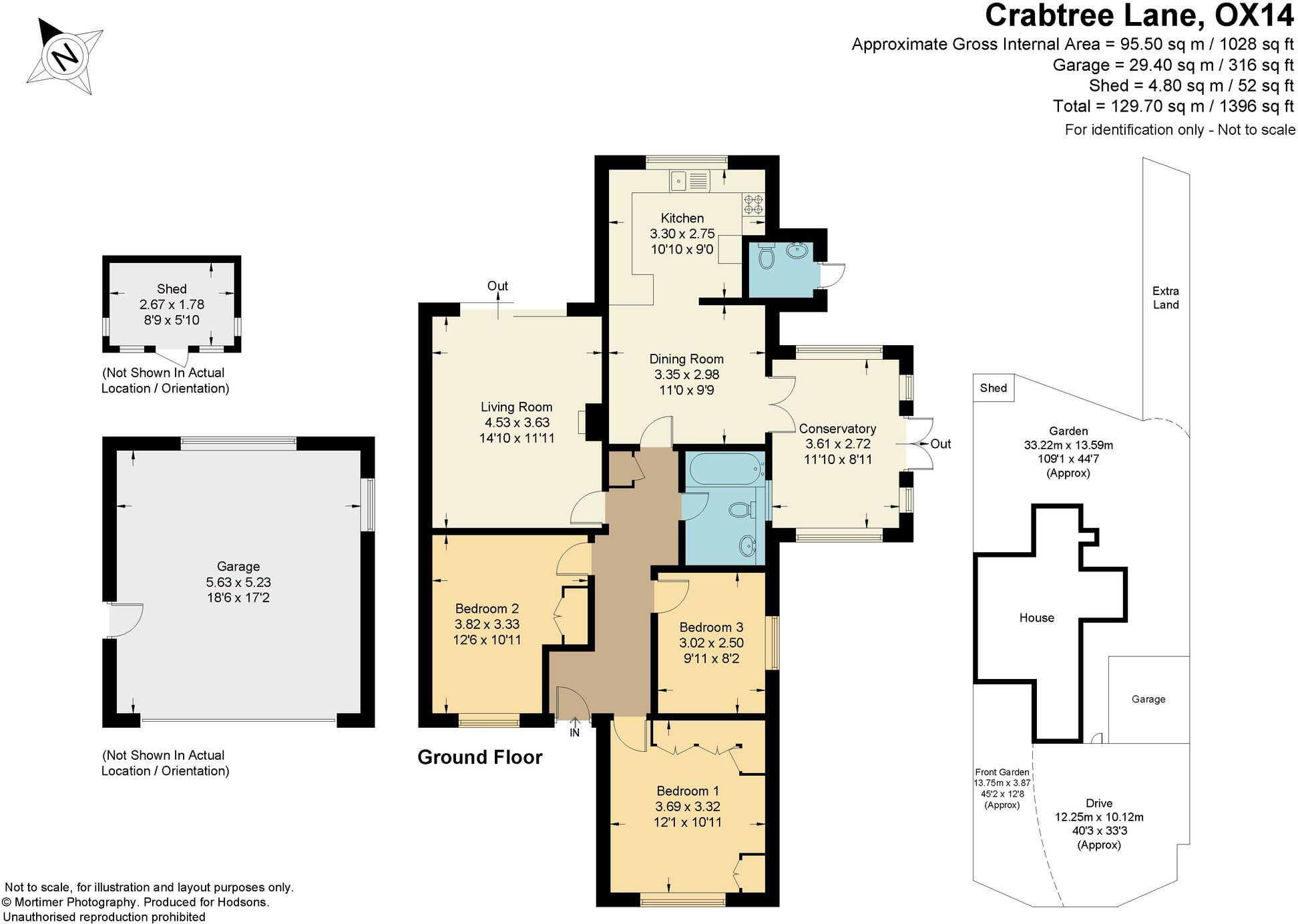Summary - 33, CRABTREE LANE OX14 4HS
3 bed 1 bath Semi-Detached
Quiet cul‑de‑sac home with large gardens backing onto open fields.
Three bedrooms with single bathroom, single‑storey living throughout
Set on a generous plot at the end of a quiet cul‑de‑sac, this three‑bedroom single‑storey home offers immediate single‑level living with extensive outside space. A bright extended kitchen/dining room and a conservatory sit to the rear, both enjoying attractive views over the large garden and the open field beyond, providing a private, rural aspect. The separate living room features an attractive central fireplace and double doors onto the garden, creating a comfortable family or downsizer layout.
Practical features include double glazing installed since 2002, mains gas central heating to radiators and off‑street parking for several vehicles leading to a large detached double garage with light and power. The property is offered chain free, making for a straightforward purchase. The plot size and generous loft and roofline present clear potential to extend the existing accommodation, subject to planning and consents.
Buyers should note the house dates from the 1930s–1940s and appears to have original cavity wall construction without added insulation, and the EPC is rated D. There is a single bathroom serving three bedrooms, and parts of the home may benefit from modernisation to improve energy performance and internal layout. Any roof‑space conversion or extensions will require planning permission and building regulation approval.
This property will particularly suit downsizers or buyers seeking single‑storey living with scope to adapt and enhance, or families looking for a quiet village fringe home with excellent outdoor space and access to good local schools and countryside walks. The balance of privacy, practical parking and generous outbuildings makes this a rare, flexible plot in the area.
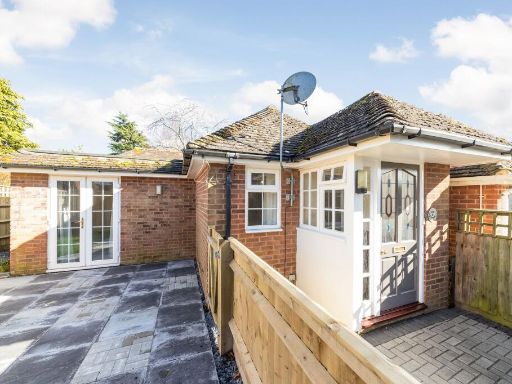 2 bedroom detached bungalow for sale in Sandy Lane, Southmoor, OX13 — £295,000 • 2 bed • 1 bath • 574 ft²
2 bedroom detached bungalow for sale in Sandy Lane, Southmoor, OX13 — £295,000 • 2 bed • 1 bath • 574 ft²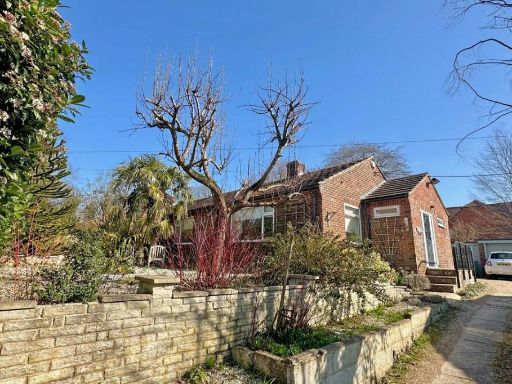 2 bedroom semi-detached bungalow for sale in Bell Lane, Brightwell-cum-Sotwell, OX10 — £435,000 • 2 bed • 1 bath • 1188 ft²
2 bedroom semi-detached bungalow for sale in Bell Lane, Brightwell-cum-Sotwell, OX10 — £435,000 • 2 bed • 1 bath • 1188 ft²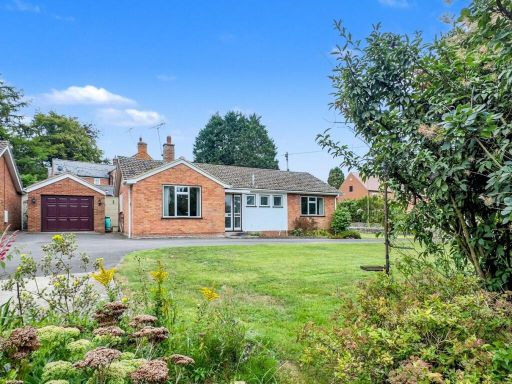 3 bedroom bungalow for sale in Faringdon Road, Southmoor, Abingdon, OX13 — £530,000 • 3 bed • 1 bath • 1152 ft²
3 bedroom bungalow for sale in Faringdon Road, Southmoor, Abingdon, OX13 — £530,000 • 3 bed • 1 bath • 1152 ft²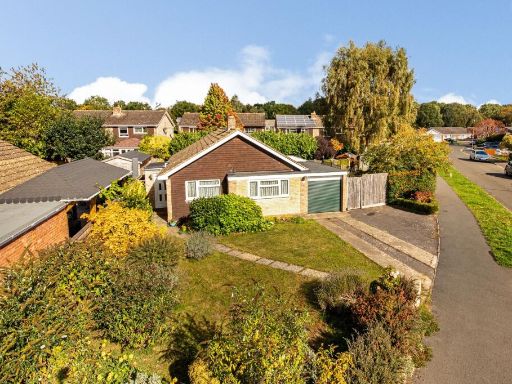 2 bedroom detached bungalow for sale in Blandy Avenue, Southmoor, OX13 — £400,000 • 2 bed • 1 bath • 1034 ft²
2 bedroom detached bungalow for sale in Blandy Avenue, Southmoor, OX13 — £400,000 • 2 bed • 1 bath • 1034 ft²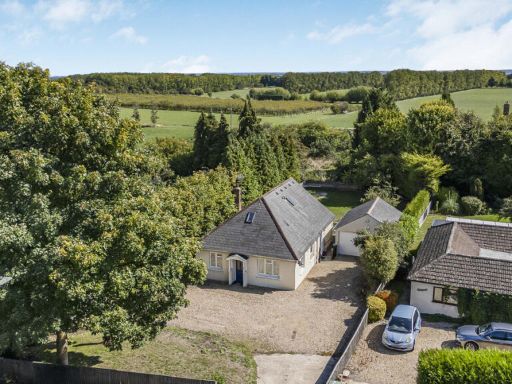 4 bedroom detached house for sale in Abingdon Road, Harwell, OX11 — £695,000 • 4 bed • 1 bath • 1400 ft²
4 bedroom detached house for sale in Abingdon Road, Harwell, OX11 — £695,000 • 4 bed • 1 bath • 1400 ft²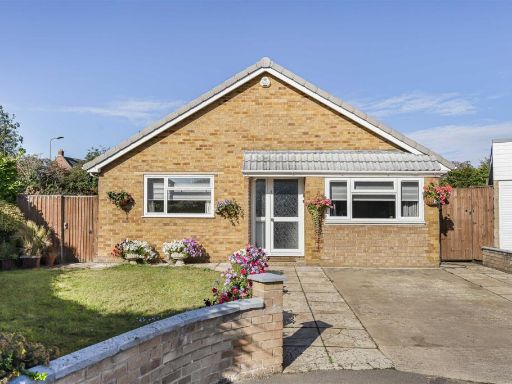 3 bedroom detached bungalow for sale in St. Marys Close, Bicester, OX26 — £580,000 • 3 bed • 2 bath • 1292 ft²
3 bedroom detached bungalow for sale in St. Marys Close, Bicester, OX26 — £580,000 • 3 bed • 2 bath • 1292 ft²