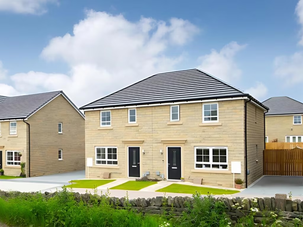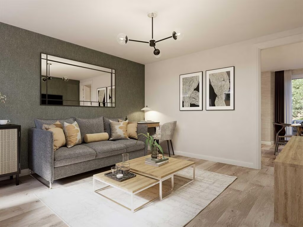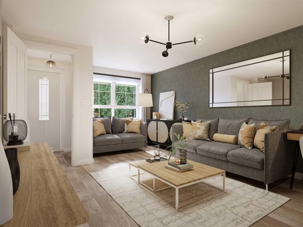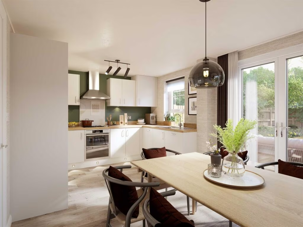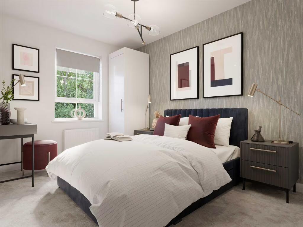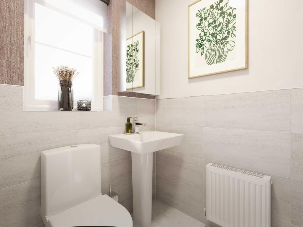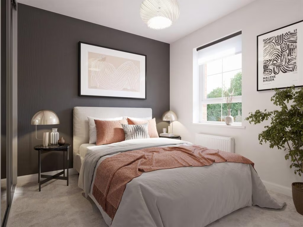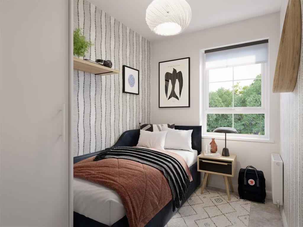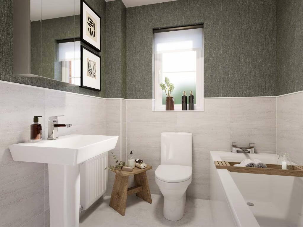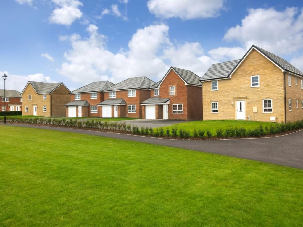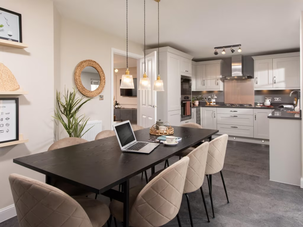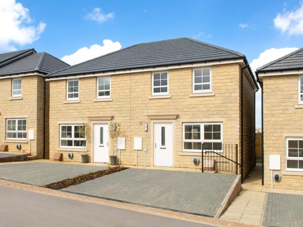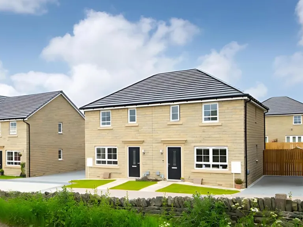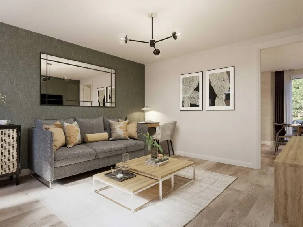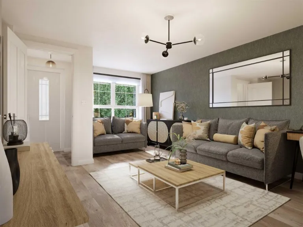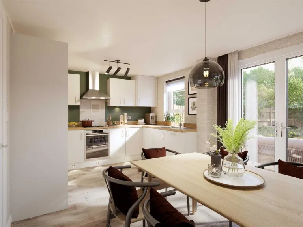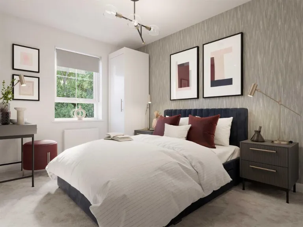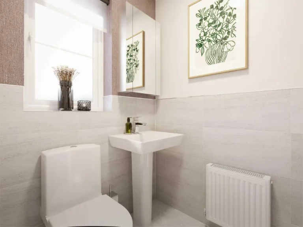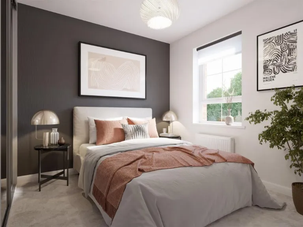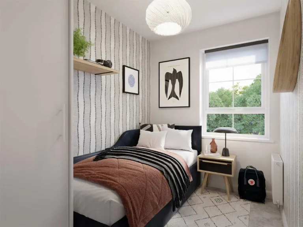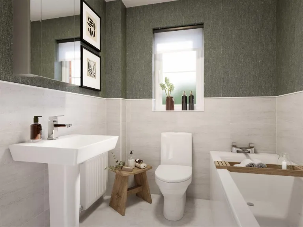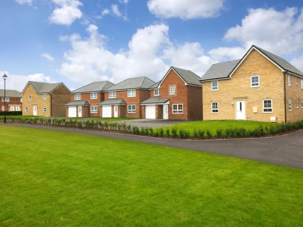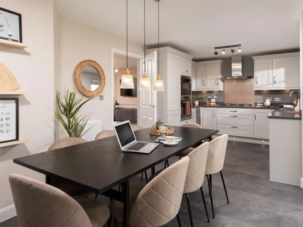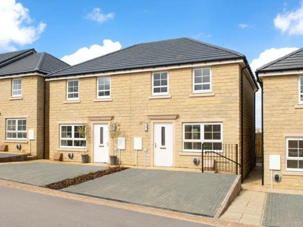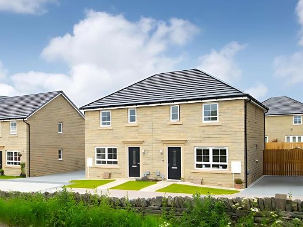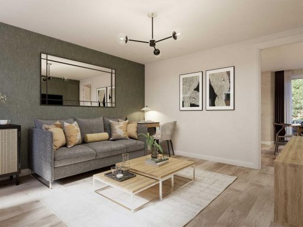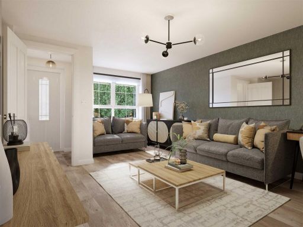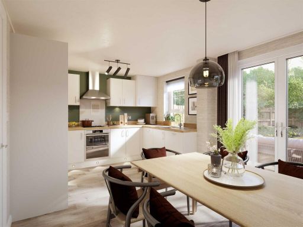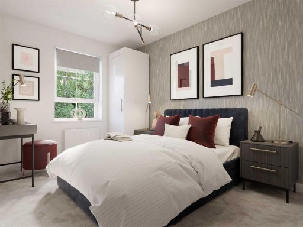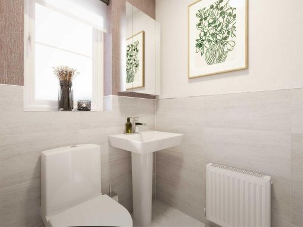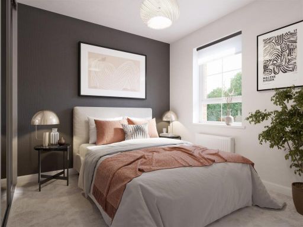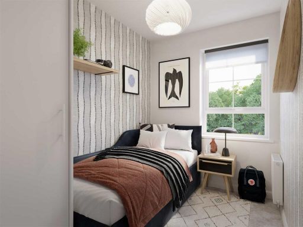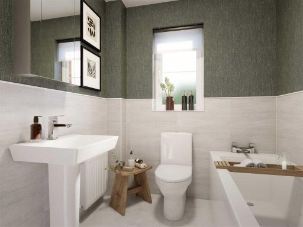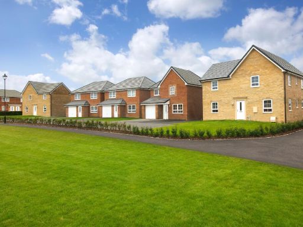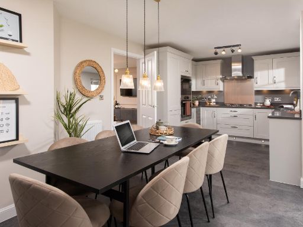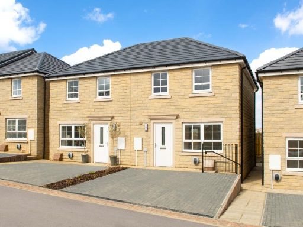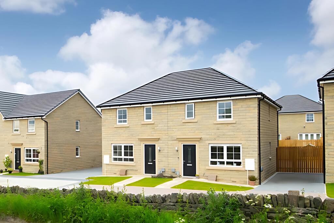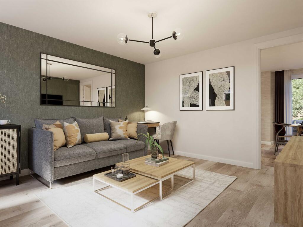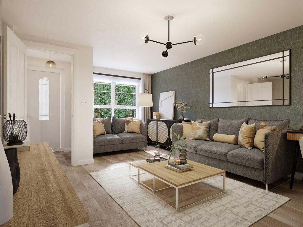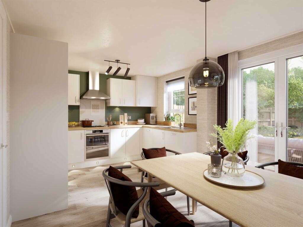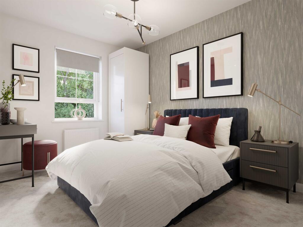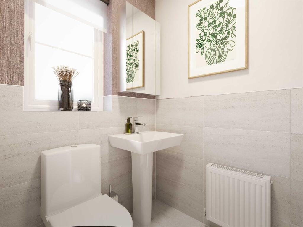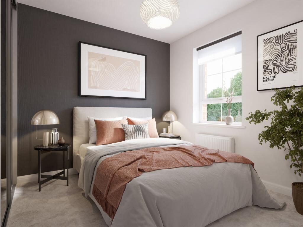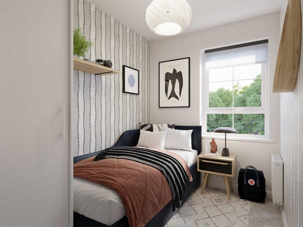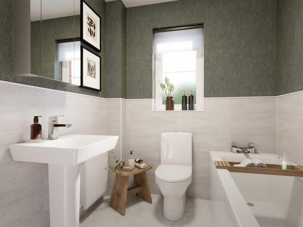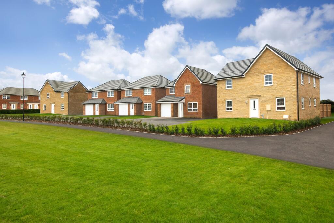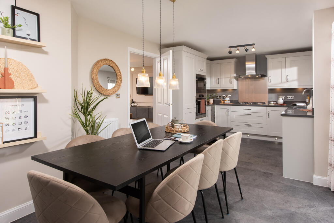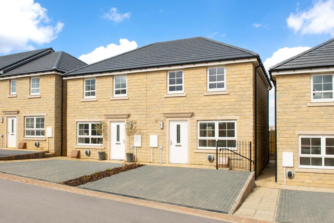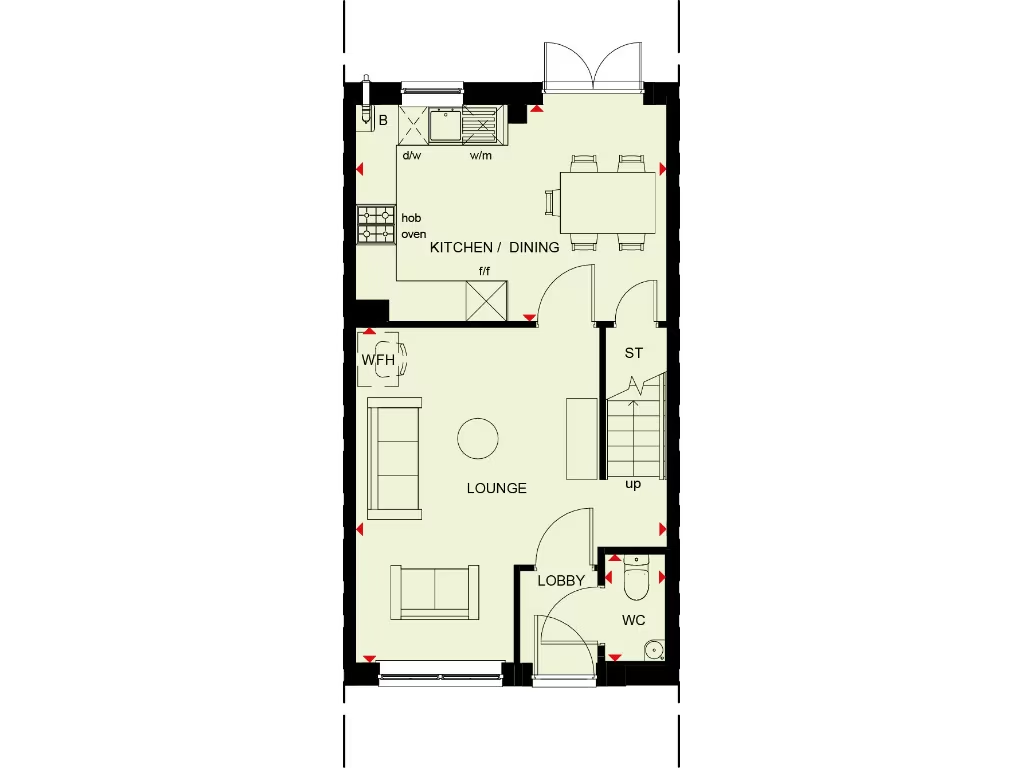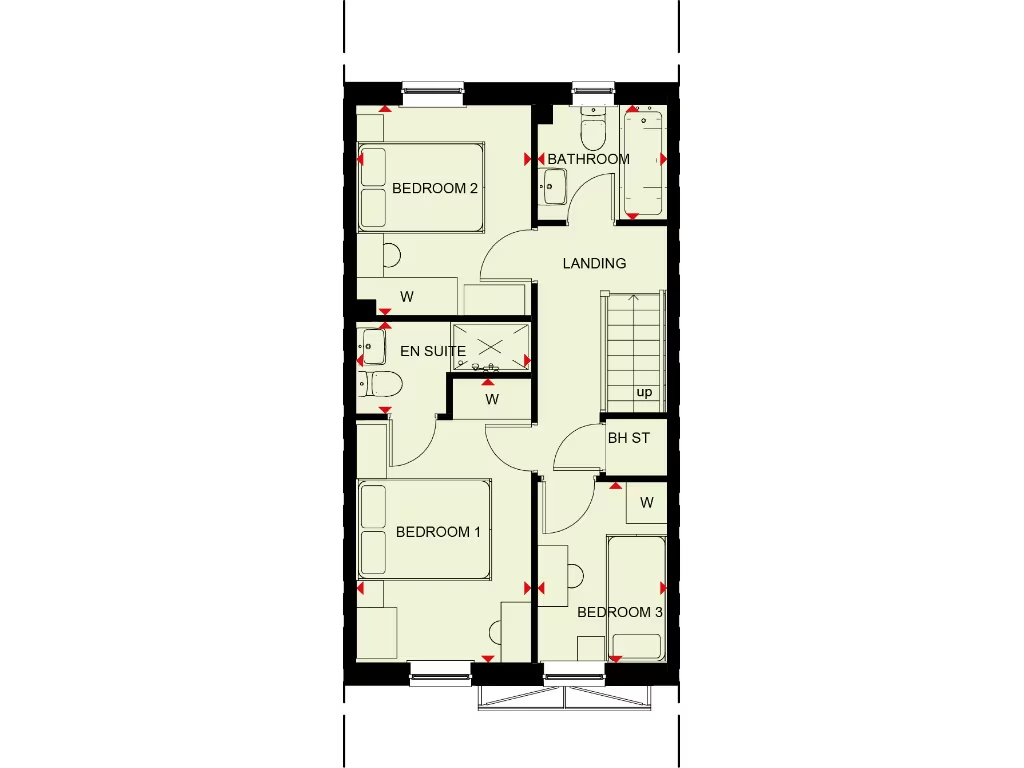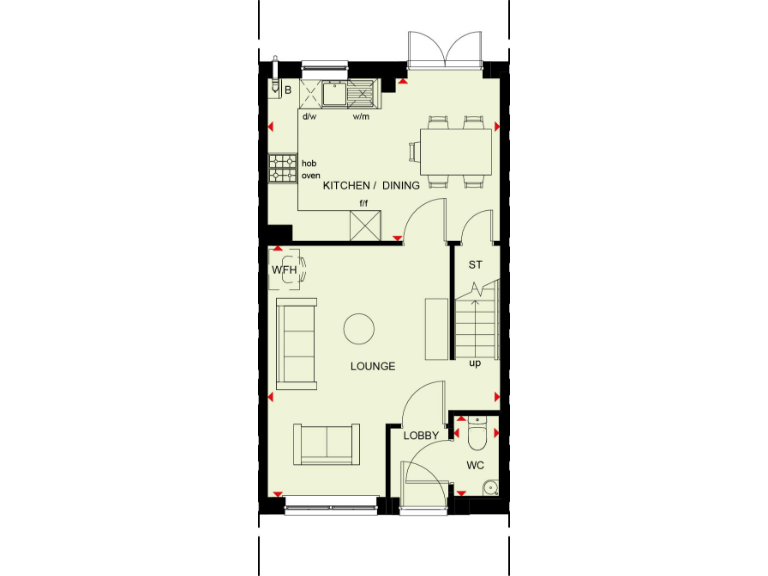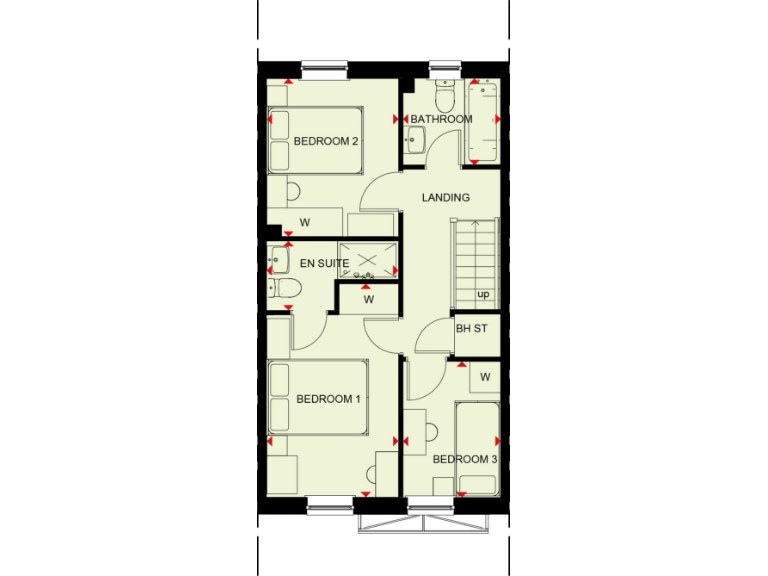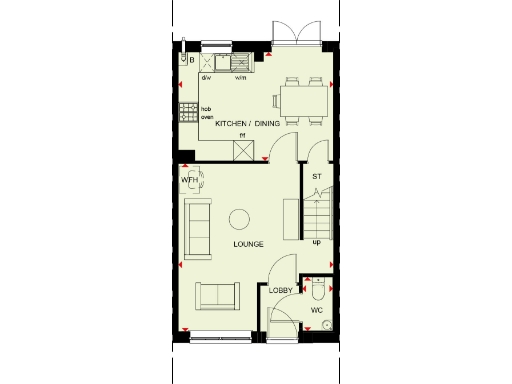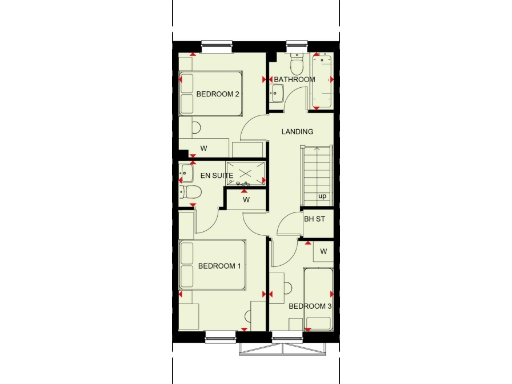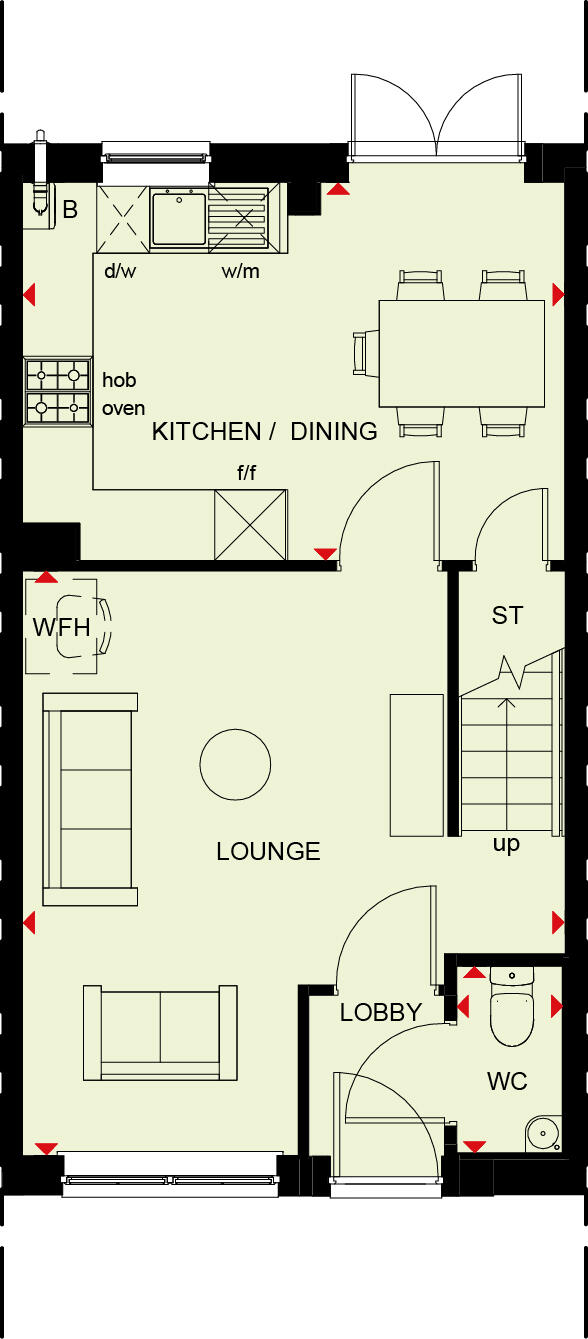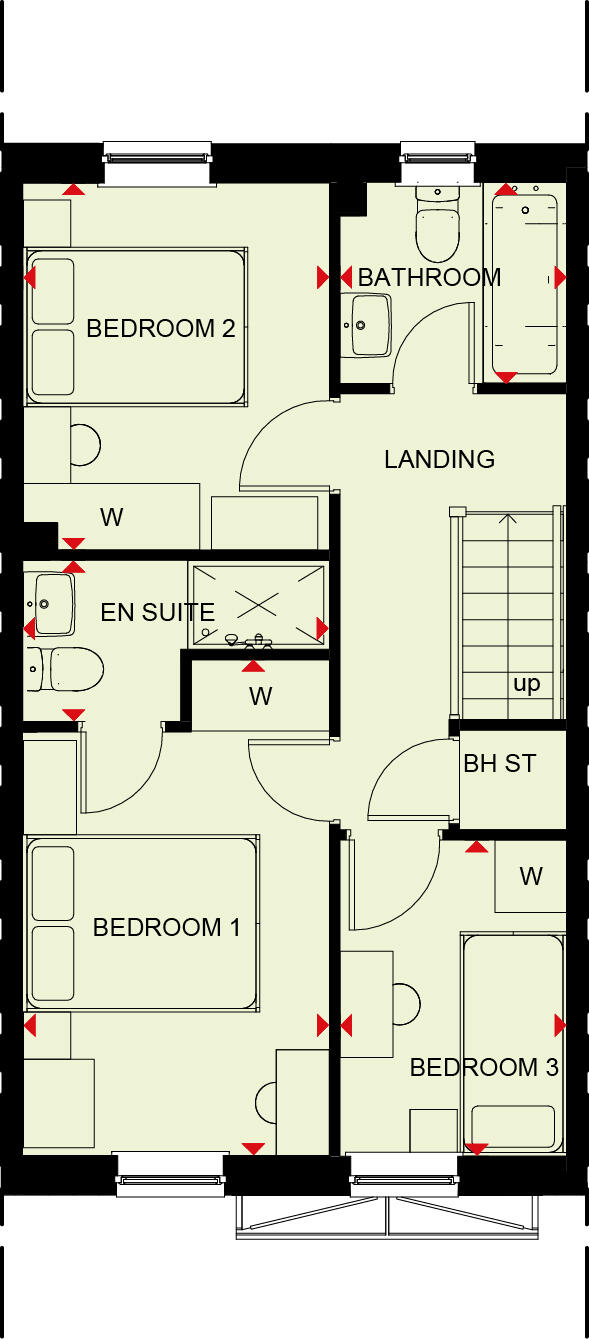Summary - TITANIUM HOUSE, HANZARD DRIVE TS22 5FD
3 bed 1 bath End of Terrace
Contemporary three-bed home with garden, parking and en-suite — check tenure and local area details..
- New-build stone-front home with modern open-plan kitchen diner
- South-west facing garden with included turf and fencing
- Main bedroom with en-suite shower; additional family bathroom
- Off-street side parking for two cars
- Compact internal size (approx. 731 sq ft) — efficient rooms
- Listed as semi-detached in marketing but dataset labels as end-terrace
- Tenure not specified; buyer should verify legally
- Local area records above-average crime rates
This recently built stone-front home offers a practical three-bedroom layout arranged over two floors, suited to first-time buyers or young families. The ground floor features a spacious lounge and an open-plan kitchen/diner with French doors that open onto a south-west facing garden, promising afternoon and evening sun.
The main bedroom includes an en-suite shower, with an additional family bathroom serving the other bedrooms. There is off-street side parking for two cars and turf with fencing is included, reducing immediate external maintenance costs. The overall internal size is compact (approx. 731 sq ft), so rooms feel efficient rather than grand.
The property is described as new-build and sits on a sizeable plot within a planned development with communal green spaces nearby. Broadband speeds are fast and the location benefits from highly rated local primary schools, making it attractive to families. Note the wider area records above-average crime and tenure is listed as unknown — these are important checks for prospective buyers.
This home is best for buyers seeking a low-maintenance, contemporary property with outdoor space and parking, who accept a modest internal footprint and will confirm tenure and local area safety details before committing.
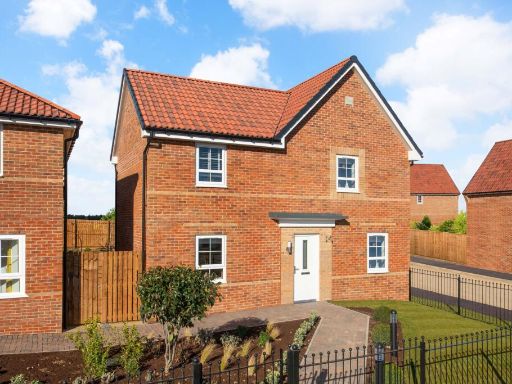 4 bedroom detached house for sale in Hanzard Drive,
Wynyard,
Stockton on Tees
TS22 5FD, TS22 — £334,995 • 4 bed • 1 bath • 941 ft²
4 bedroom detached house for sale in Hanzard Drive,
Wynyard,
Stockton on Tees
TS22 5FD, TS22 — £334,995 • 4 bed • 1 bath • 941 ft²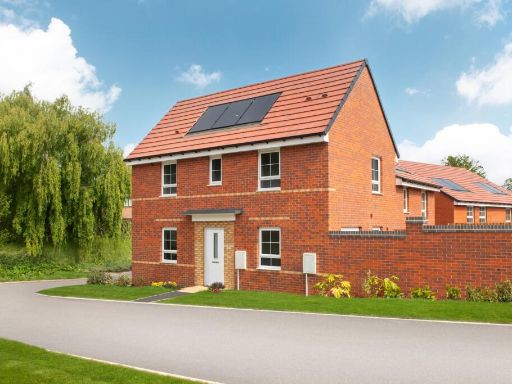 3 bedroom end of terrace house for sale in Hanzard Drive,
Wynyard,
Stockton on Tees
TS22 5FD, TS22 — £259,995 • 3 bed • 1 bath • 651 ft²
3 bedroom end of terrace house for sale in Hanzard Drive,
Wynyard,
Stockton on Tees
TS22 5FD, TS22 — £259,995 • 3 bed • 1 bath • 651 ft²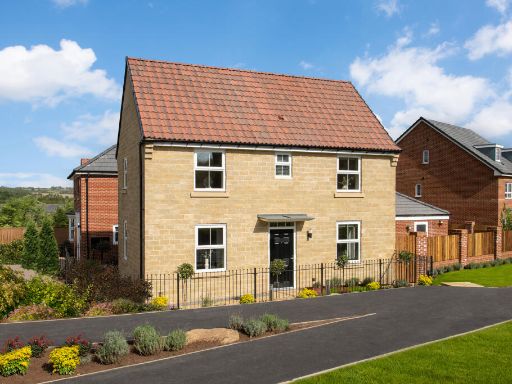 3 bedroom semi-detached house for sale in Attenborough Way,
Wynyard,
Stockton on Tees
TS22 5JR, TS22 — £304,995 • 3 bed • 1 bath • 806 ft²
3 bedroom semi-detached house for sale in Attenborough Way,
Wynyard,
Stockton on Tees
TS22 5JR, TS22 — £304,995 • 3 bed • 1 bath • 806 ft²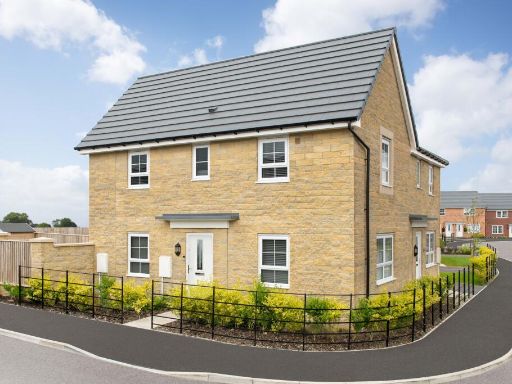 3 bedroom end of terrace house for sale in Hanzard Drive,
Wynyard,
Stockton on Tees
TS22 5FD, TS22 — £249,995 • 3 bed • 1 bath • 651 ft²
3 bedroom end of terrace house for sale in Hanzard Drive,
Wynyard,
Stockton on Tees
TS22 5FD, TS22 — £249,995 • 3 bed • 1 bath • 651 ft²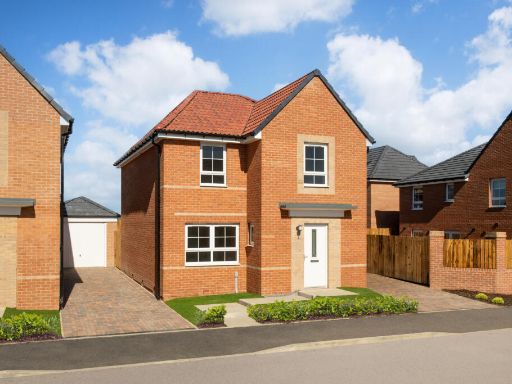 4 bedroom detached house for sale in Hanzard Drive,
Wynyard,
Stockton on Tees
TS22 5FD, TS22 — £309,995 • 4 bed • 1 bath • 866 ft²
4 bedroom detached house for sale in Hanzard Drive,
Wynyard,
Stockton on Tees
TS22 5FD, TS22 — £309,995 • 4 bed • 1 bath • 866 ft²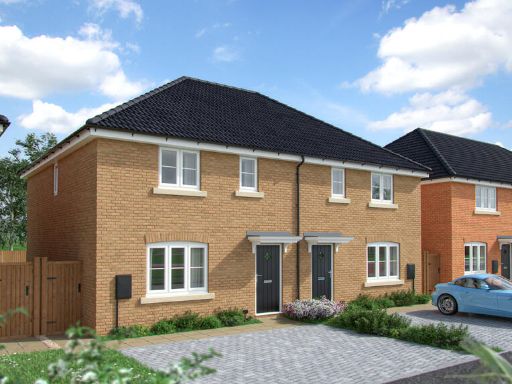 3 bedroom semi-detached house for sale in Land off Harrowgate Lane,
Stockton-on-Tees,
County Durham,
TS19 8SP, TS19 — £234,995 • 3 bed • 1 bath
3 bedroom semi-detached house for sale in Land off Harrowgate Lane,
Stockton-on-Tees,
County Durham,
TS19 8SP, TS19 — £234,995 • 3 bed • 1 bath