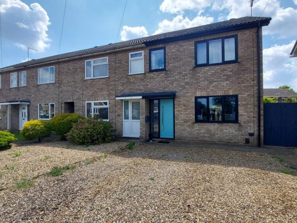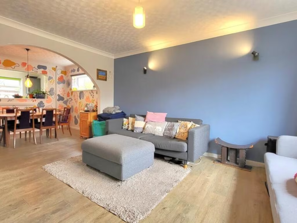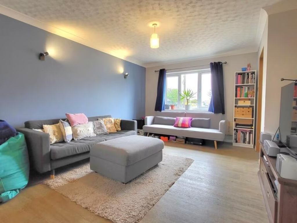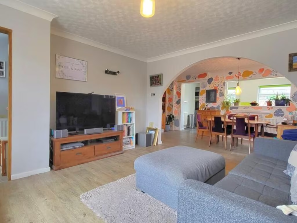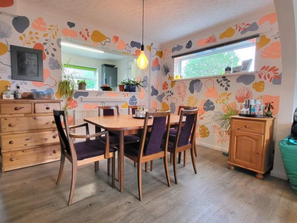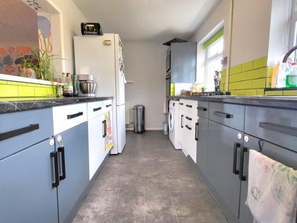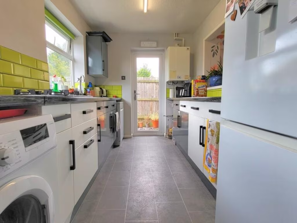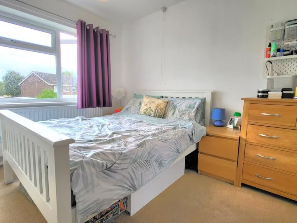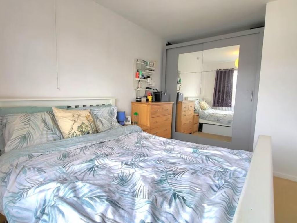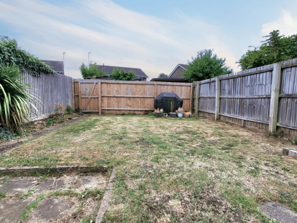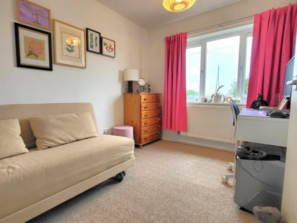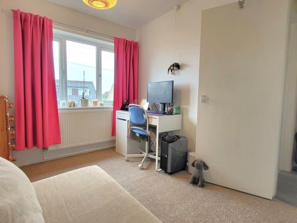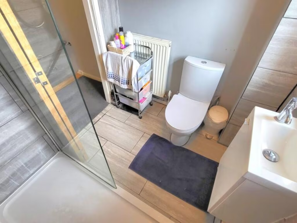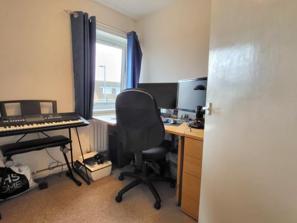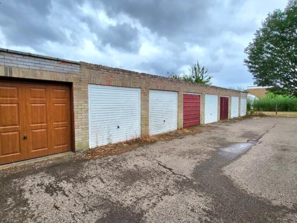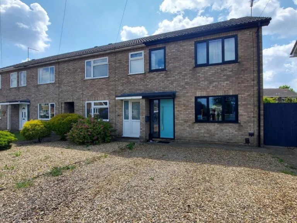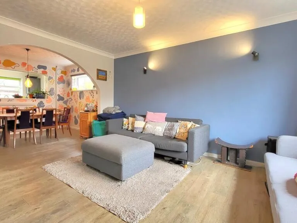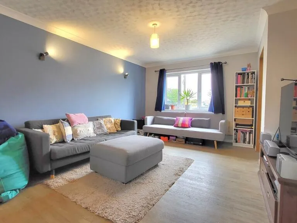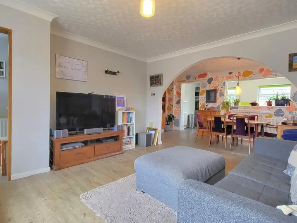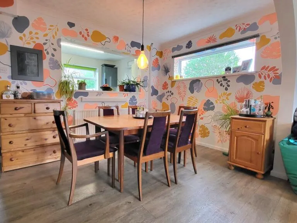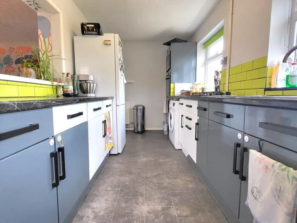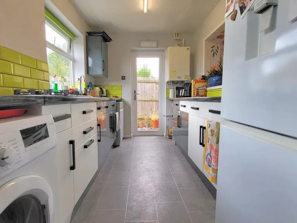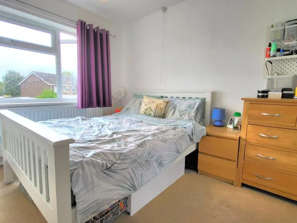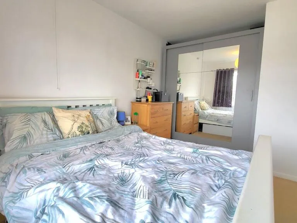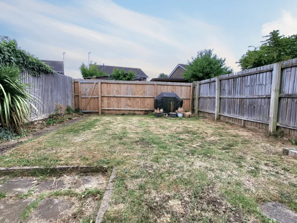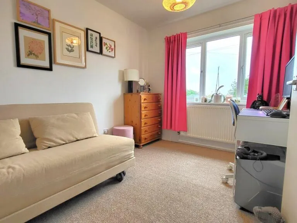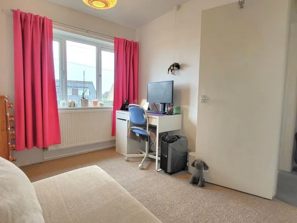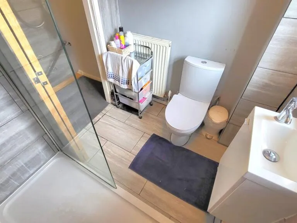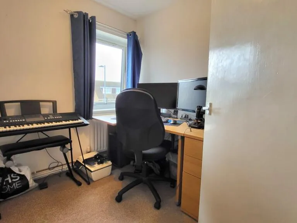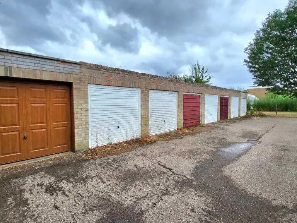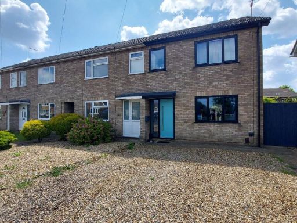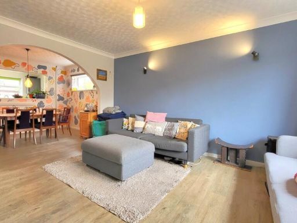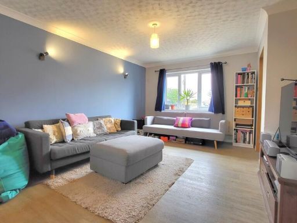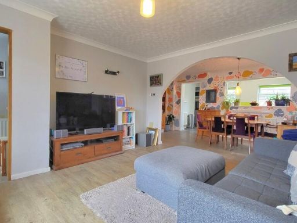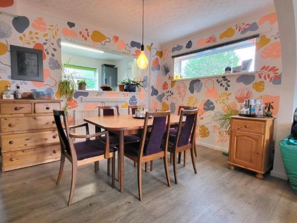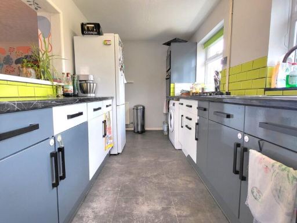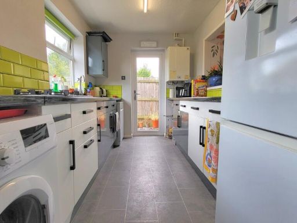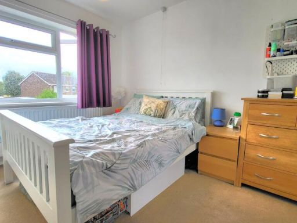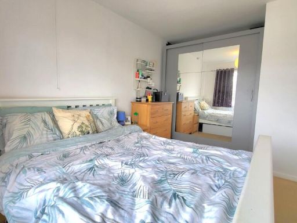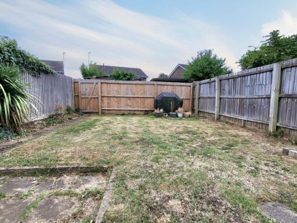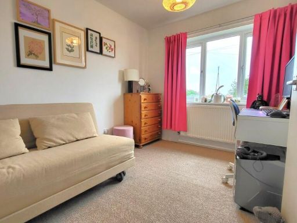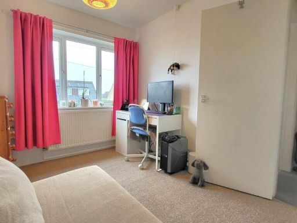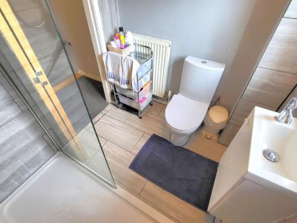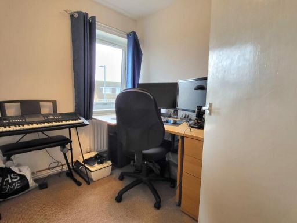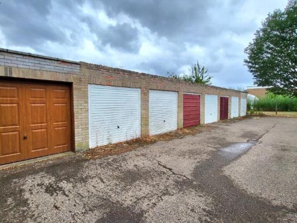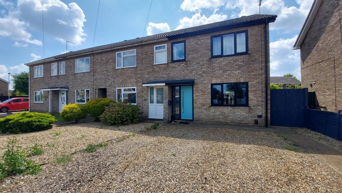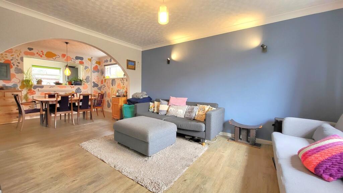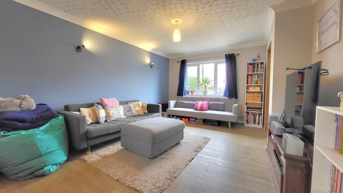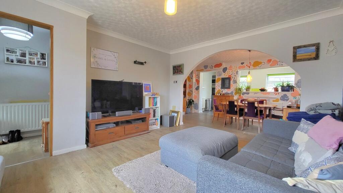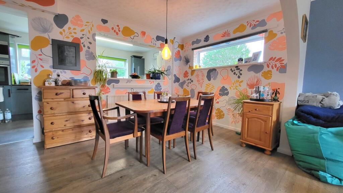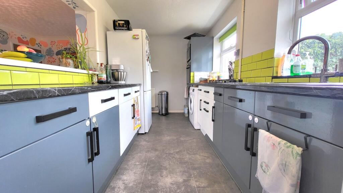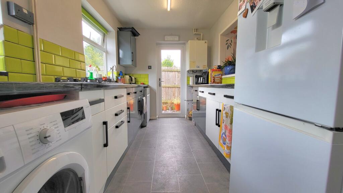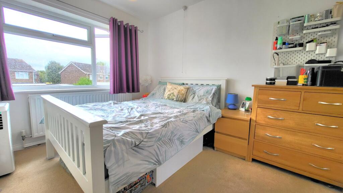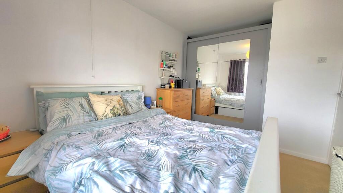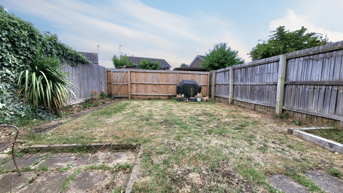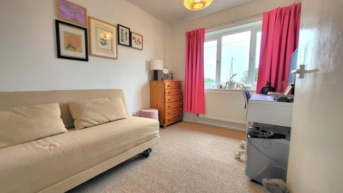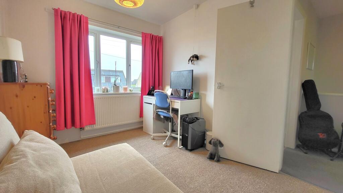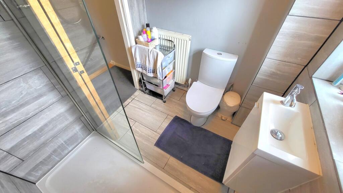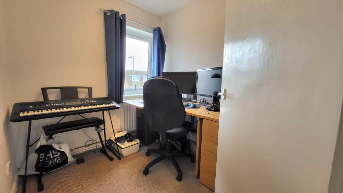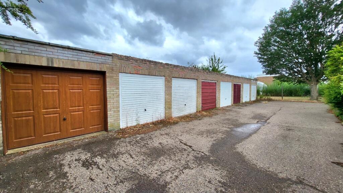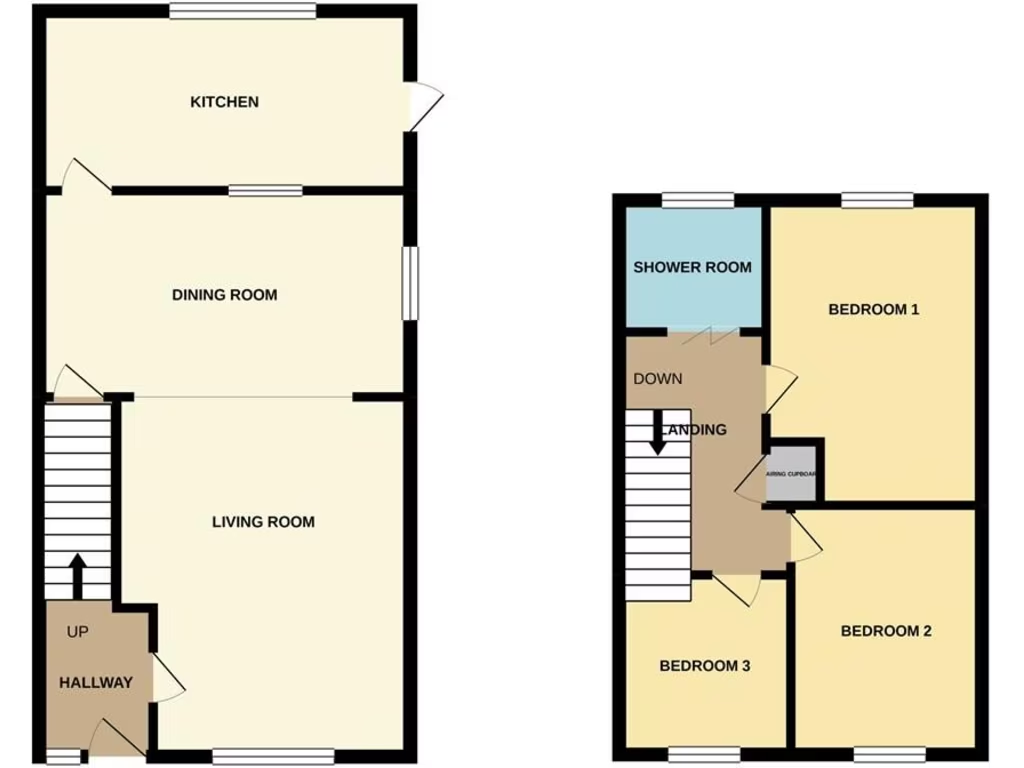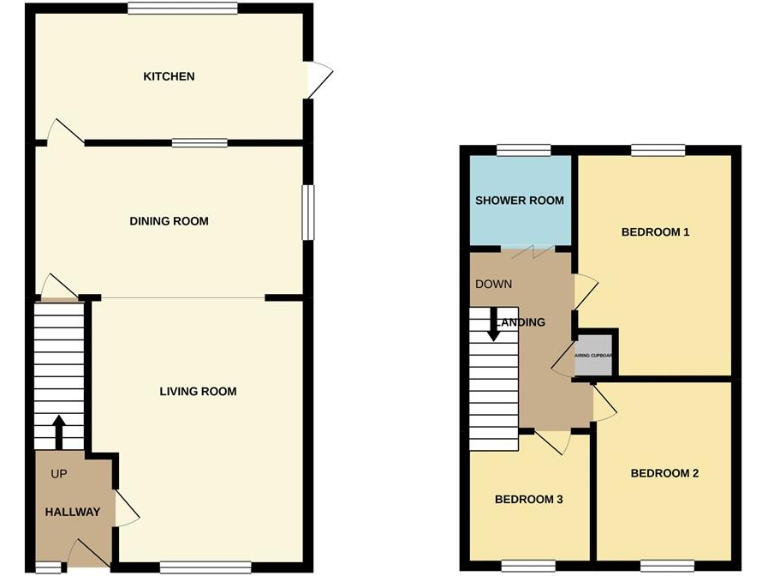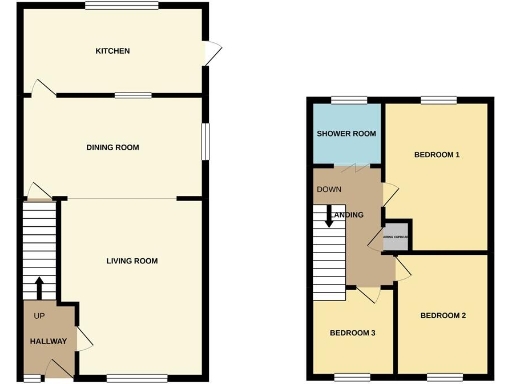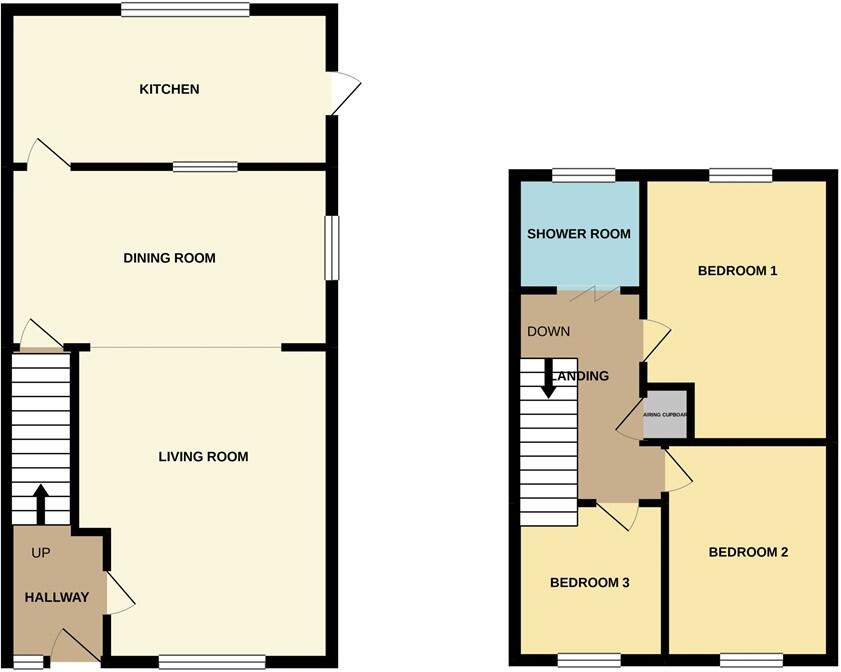Summary - 138 GUNTHORPE ROAD PETERBOROUGH PE4 7DS
3 bed 1 bath End of Terrace
Practical family home with garage and nearby schools in an established neighbourhood.
- Extended three-bedroom end-of-terrace with practical family layout
- Open-plan living and dining area creates a bright central space
- Single garage and off-road front parking included
- Small rear garden with paved patio for outdoor use
- EPC rating D — energy improvements likely beneficial
- Double glazing installed before 2002; consider window/insulation upgrades
- Freehold tenure; mains gas boiler with radiator heating
- Built circa 1967–1975; typical mid-century maintenance considerations
This extended three-bedroom end-of-terrace home offers a practical family layout across an average-sized footprint. The living room flows into a dining area, creating a bright, open-plan feel ideal for everyday family life and informal entertaining. A modest rear garden and single garage add useful outdoor and storage space while the gravelled frontage provides off-road parking.
Internally the property presents modern fixtures and laminate flooring in the living spaces, with a contemporary shower room upstairs. Double glazing is in place (installed before 2002) and the heating is mains gas via a boiler and radiators. The home is freehold and sits in an established residential neighbourhood close to several primary and secondary schools and local amenities.
Practical buyers should note the EPC rating of D, which suggests scope to improve energy efficiency (loft/insulation, heating upgrades). The plot is small and the house is mid-20th-century construction, so buyers wanting larger gardens or substantial period features may prefer alternatives. Overall this is a sensible, well-located family home with immediate usability and potential for targeted improvements.
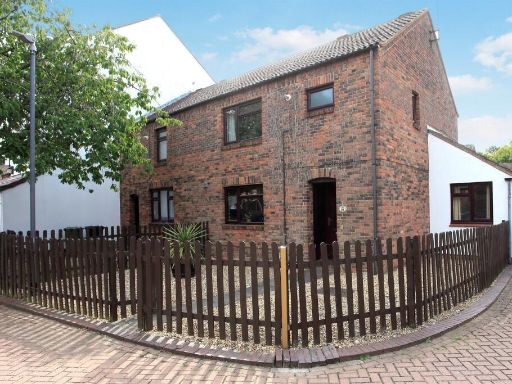 3 bedroom semi-detached house for sale in Osbourne Close, Peterborough, PE4 — £250,000 • 3 bed • 1 bath • 933 ft²
3 bedroom semi-detached house for sale in Osbourne Close, Peterborough, PE4 — £250,000 • 3 bed • 1 bath • 933 ft²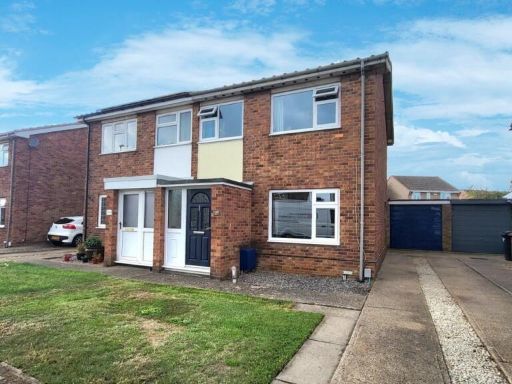 3 bedroom semi-detached house for sale in Pratt Avenue, Paston, Peterborough, PE4 — £240,000 • 3 bed • 1 bath • 840 ft²
3 bedroom semi-detached house for sale in Pratt Avenue, Paston, Peterborough, PE4 — £240,000 • 3 bed • 1 bath • 840 ft²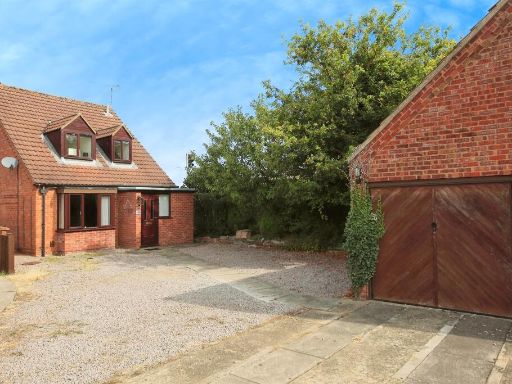 3 bedroom detached house for sale in Walton Park, Peterborough, PE4 — £240,000 • 3 bed • 1 bath • 1141 ft²
3 bedroom detached house for sale in Walton Park, Peterborough, PE4 — £240,000 • 3 bed • 1 bath • 1141 ft²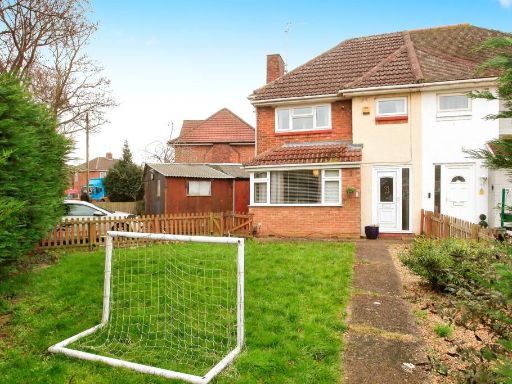 3 bedroom semi-detached house for sale in Luddington Road, Peterborough, PE4 — £230,000 • 3 bed • 1 bath • 894 ft²
3 bedroom semi-detached house for sale in Luddington Road, Peterborough, PE4 — £230,000 • 3 bed • 1 bath • 894 ft²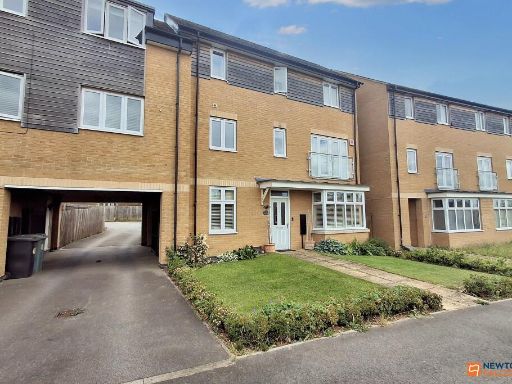 4 bedroom end of terrace house for sale in Manor Drive, Gunthorpe, Peterborough, PE4 — £300,000 • 4 bed • 2 bath • 1544 ft²
4 bedroom end of terrace house for sale in Manor Drive, Gunthorpe, Peterborough, PE4 — £300,000 • 4 bed • 2 bath • 1544 ft²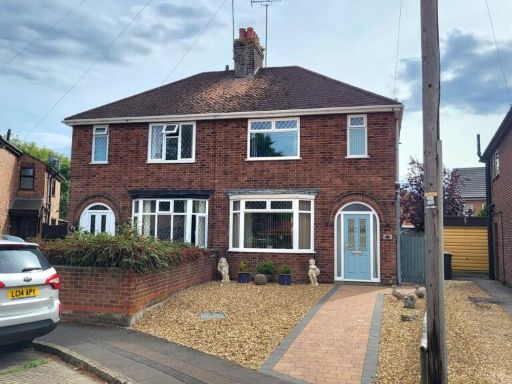 3 bedroom semi-detached house for sale in Sandringham Road, Walton, Peterborough, PE4 — £240,000 • 3 bed • 1 bath
3 bedroom semi-detached house for sale in Sandringham Road, Walton, Peterborough, PE4 — £240,000 • 3 bed • 1 bath