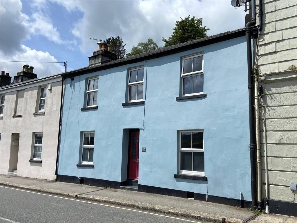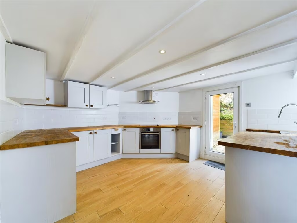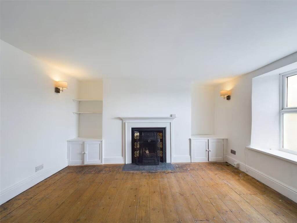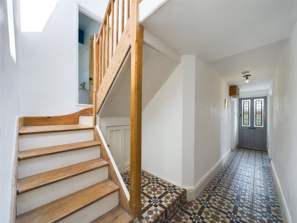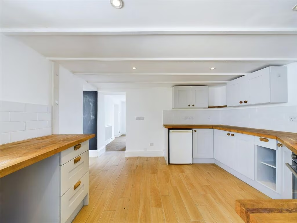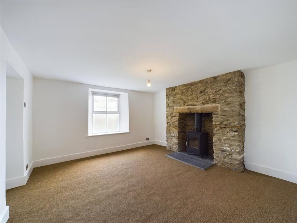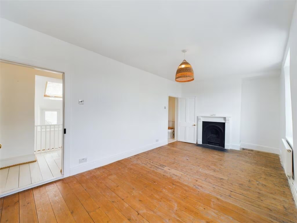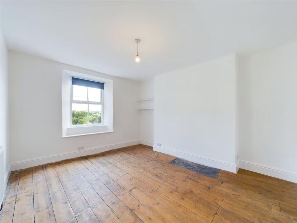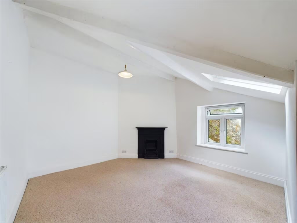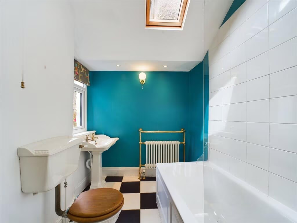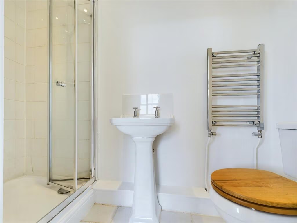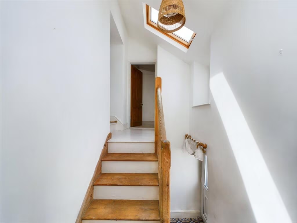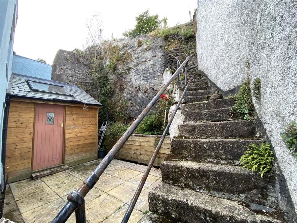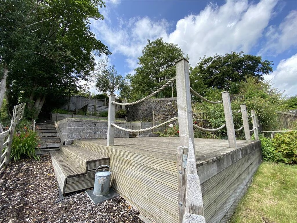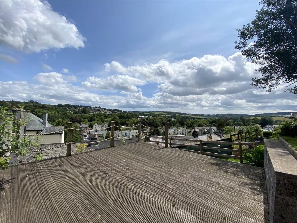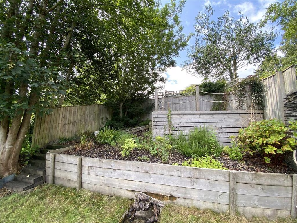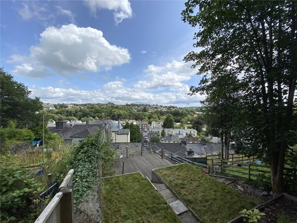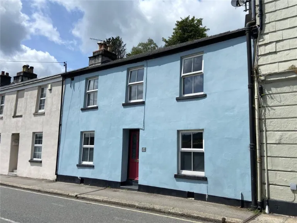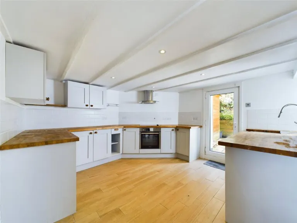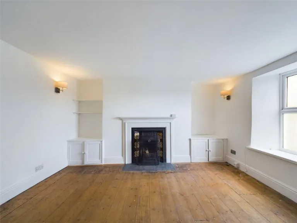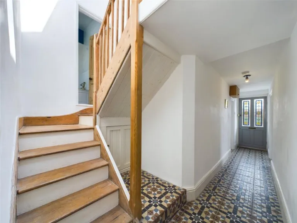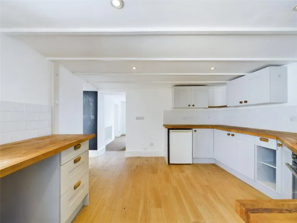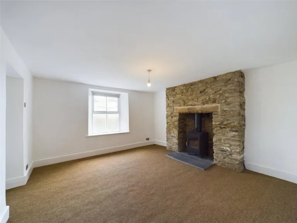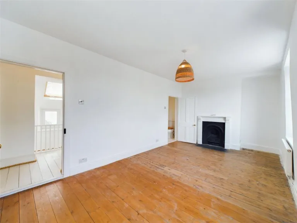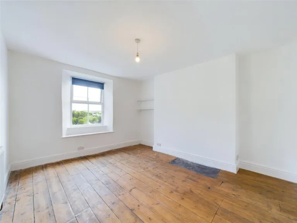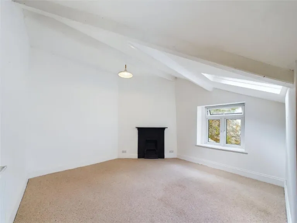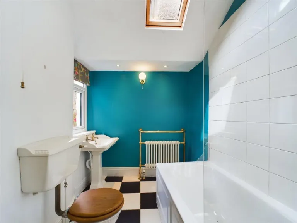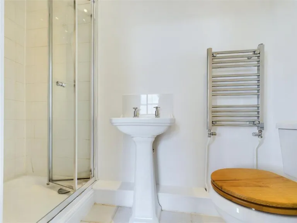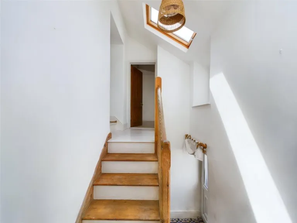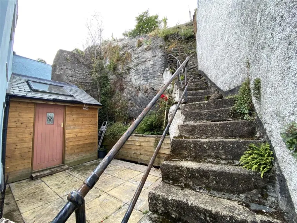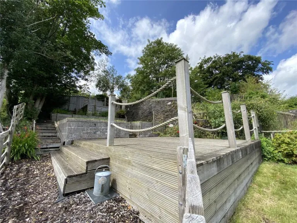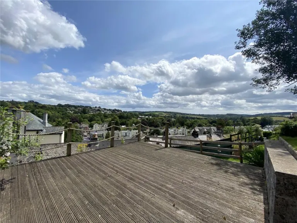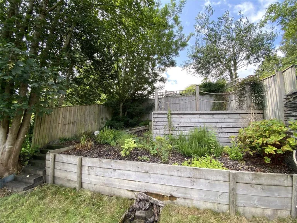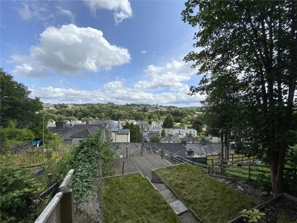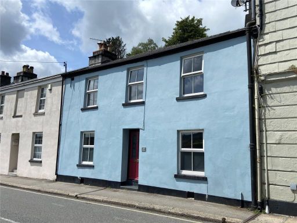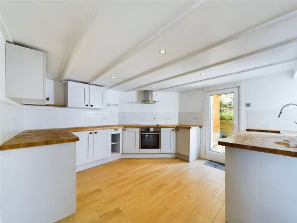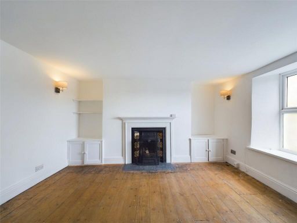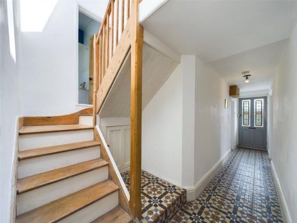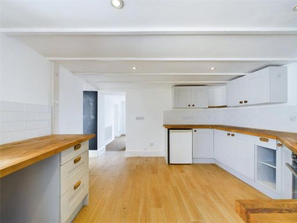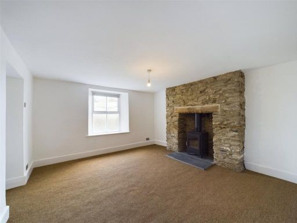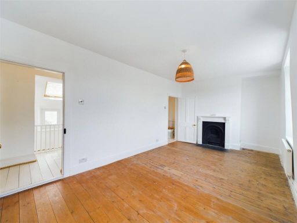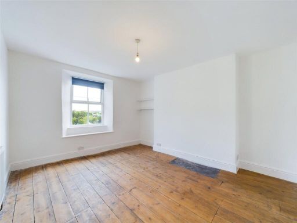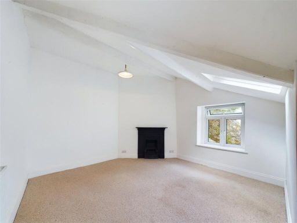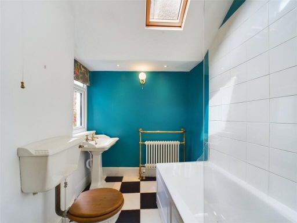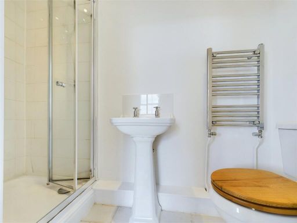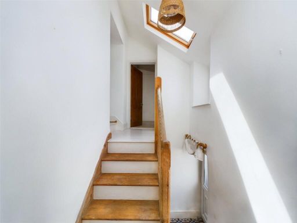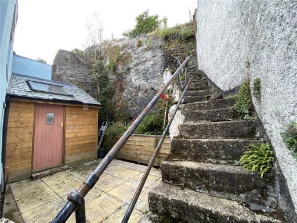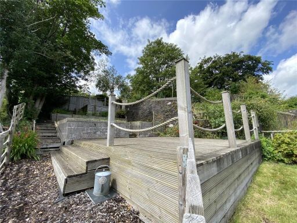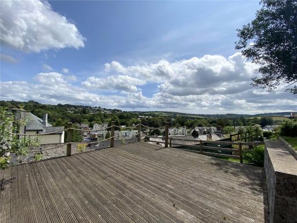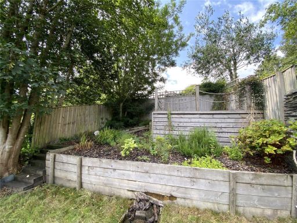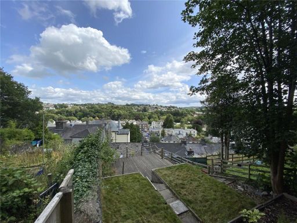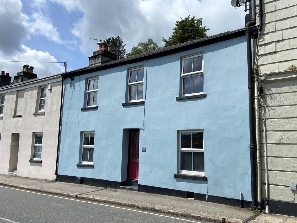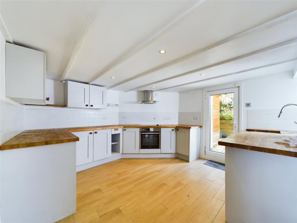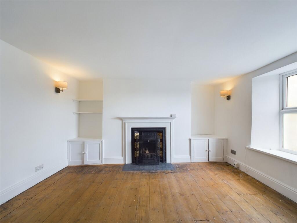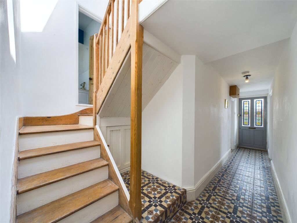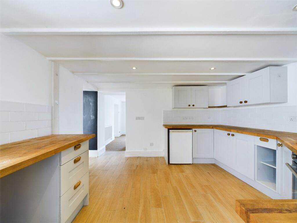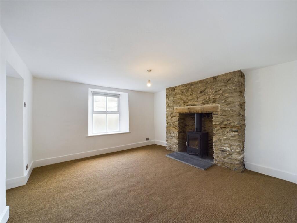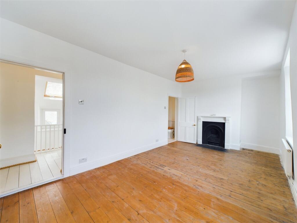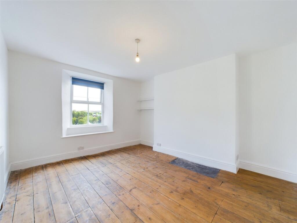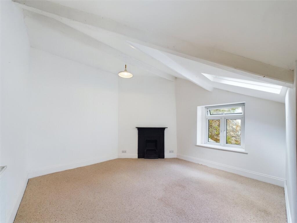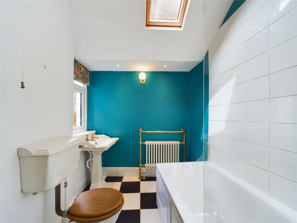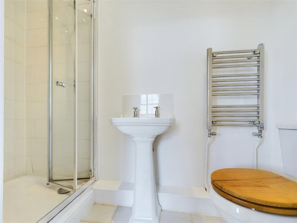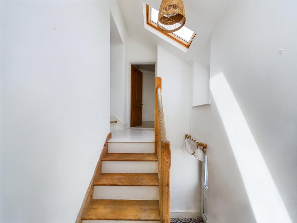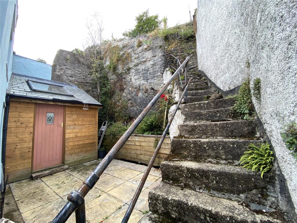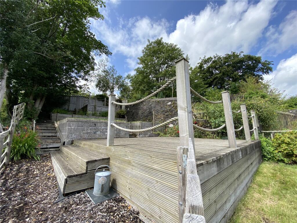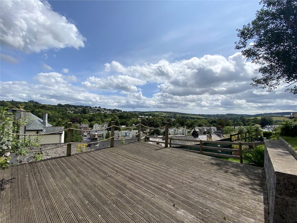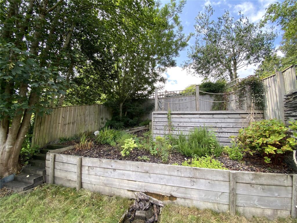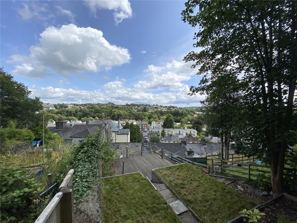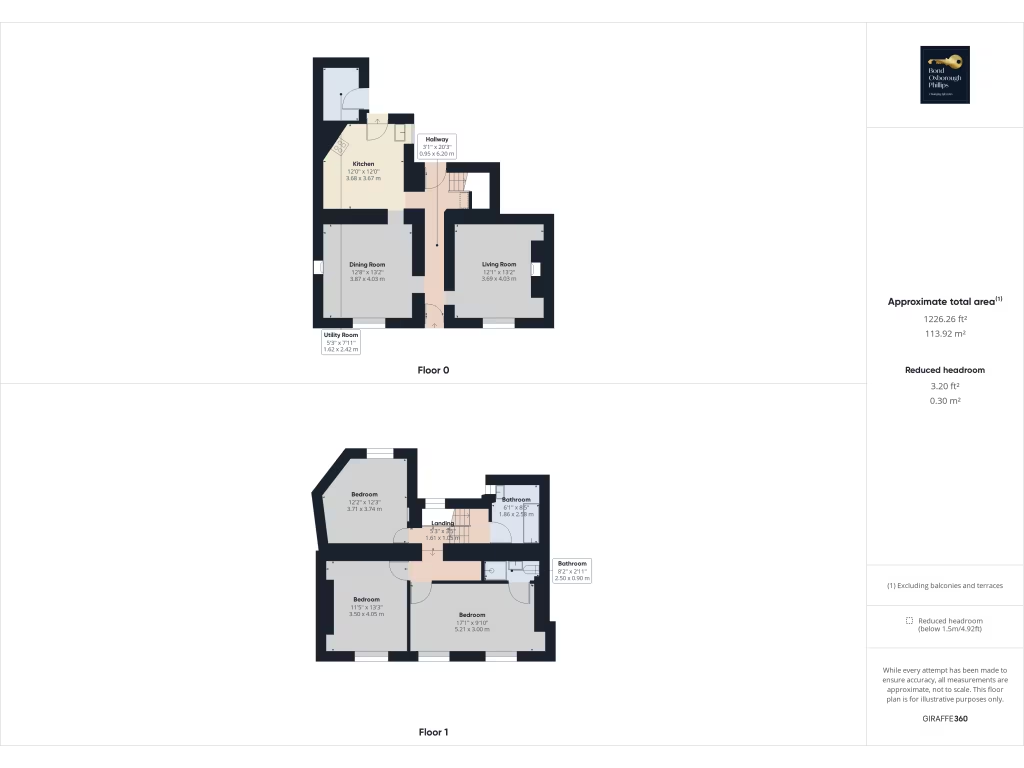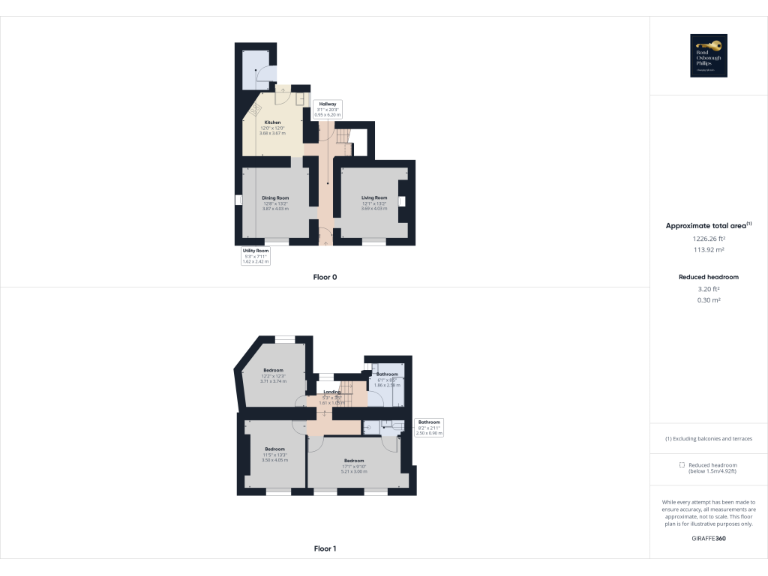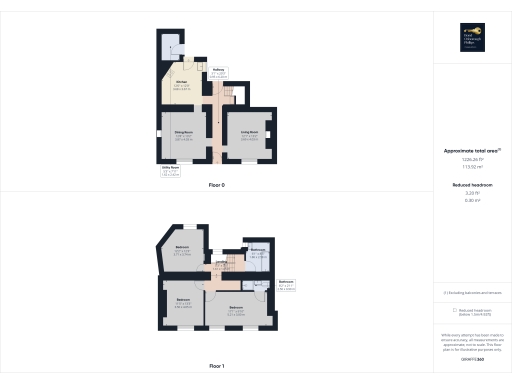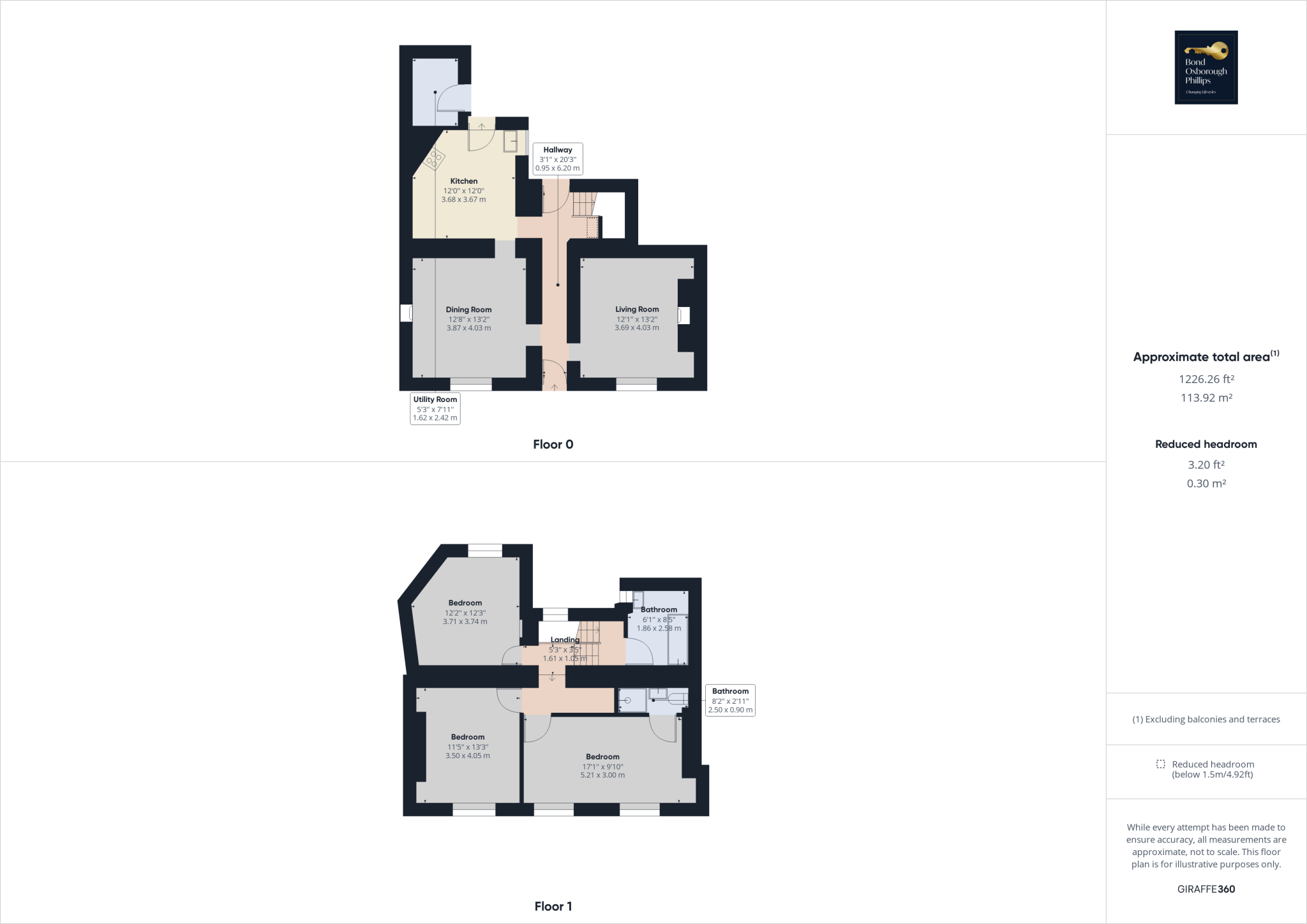Summary - 49 WEST STREET TAVISTOCK PL19 8JZ
3 bed 2 bath Terraced
Renovated Georgian terrace with terraced gardens, views and no onward chain.
Three double bedrooms with en-suite and family bathroom
Recently renovated throughout; ready to occupy
Terraced gardens with two decking areas and far-reaching views
Enclosed courtyard, cellar and utility outbuilding with electrics
Original features: sash windows, exposed stone, two fireplaces
Granite walls likely lack insulation—consider thermal upgrades
Compact kitchen with low ceiling; not open-plan
Offered freehold and chain free in central Tavistock location
This handsome Georgian mid-terrace has been recently renovated and offers ready-to-live-in accommodation across three double bedrooms, an en-suite and a family bathroom. Period features—including sash windows, exposed stonework, original floorboards and two open fireplaces—give the house character alongside modern comforts such as double glazing and updated gas central heating.
Externally, a series of terraced gardens and two substantial decking areas provide memorable nearly 180° views across Tavistock and the surrounding countryside. A small enclosed courtyard links the house to a cellar and a practical utility outbuilding with electrics and plumbing space for laundry appliances.
Practical points to note: the property’s solid granite walls are likely to have little or no cavity insulation, so further thermal upgrades could be beneficial. The kitchen is compact with a low ceiling—suitable for everyday use but not a large open-plan layout. The house sits in a central, sought-after town location with excellent mobile and broadband connectivity and easy access to shops, schools and transport, and it is offered chain free on a freehold title.
This home will suit buyers seeking a characterful town residence with outdoor space and views—families, downsizers or professionals relocating to Tavistock. It presents immediate comfort with scope for targeted energy improvements to enhance long-term running costs and comfort.
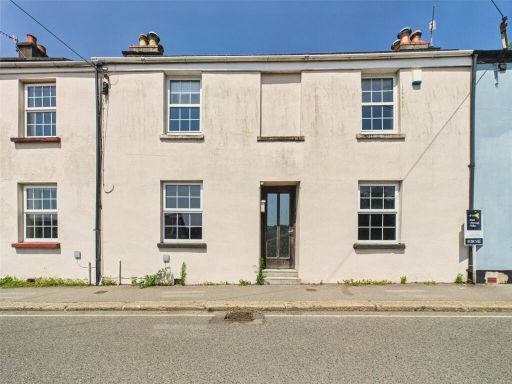 3 bedroom terraced house for sale in West Street, Tavistock, Devon, PL19 — £260,000 • 3 bed • 1 bath • 1288 ft²
3 bedroom terraced house for sale in West Street, Tavistock, Devon, PL19 — £260,000 • 3 bed • 1 bath • 1288 ft²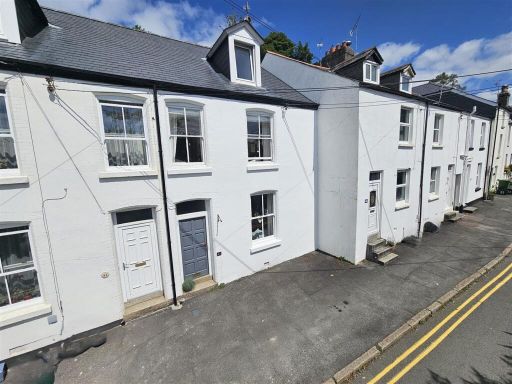 3 bedroom terraced house for sale in Old Exeter Road, Tavistock, PL19 — £300,000 • 3 bed • 1 bath • 924 ft²
3 bedroom terraced house for sale in Old Exeter Road, Tavistock, PL19 — £300,000 • 3 bed • 1 bath • 924 ft²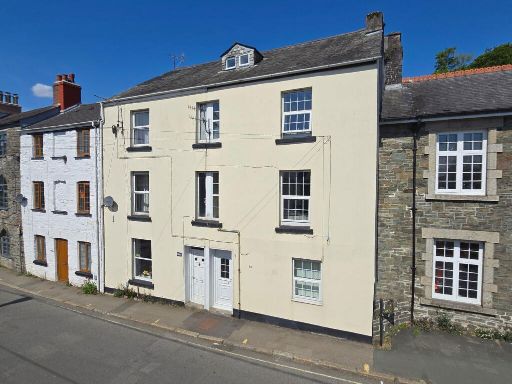 4 bedroom terraced house for sale in Ford Street, Tavistock, PL19 8DZ, PL19 — £250,000 • 4 bed • 2 bath • 1609 ft²
4 bedroom terraced house for sale in Ford Street, Tavistock, PL19 8DZ, PL19 — £250,000 • 4 bed • 2 bath • 1609 ft²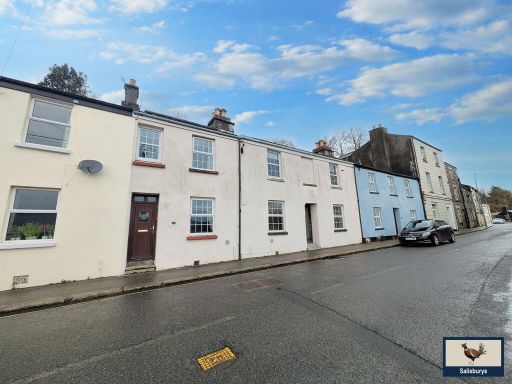 2 bedroom terraced house for sale in West Street, Tavistock, PL19 — £167,500 • 2 bed • 1 bath • 763 ft²
2 bedroom terraced house for sale in West Street, Tavistock, PL19 — £167,500 • 2 bed • 1 bath • 763 ft²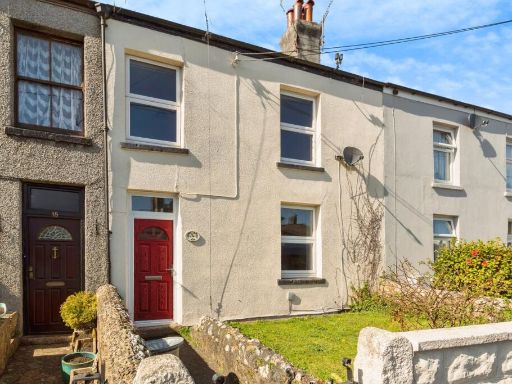 3 bedroom terraced house for sale in Chapel Street, Tavistock, Devon, PL19 — £260,000 • 3 bed • 1 bath • 1312 ft²
3 bedroom terraced house for sale in Chapel Street, Tavistock, Devon, PL19 — £260,000 • 3 bed • 1 bath • 1312 ft²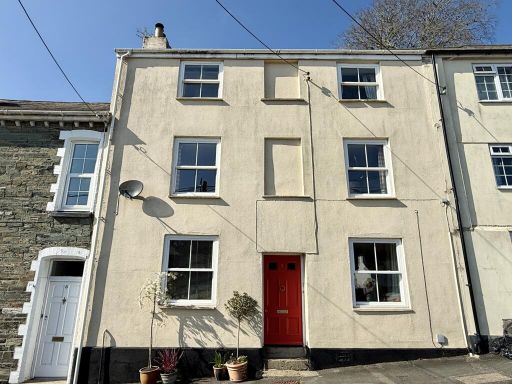 4 bedroom town house for sale in Tavistock Town Centre, PL19 — £355,000 • 4 bed • 2 bath • 1829 ft²
4 bedroom town house for sale in Tavistock Town Centre, PL19 — £355,000 • 4 bed • 2 bath • 1829 ft²