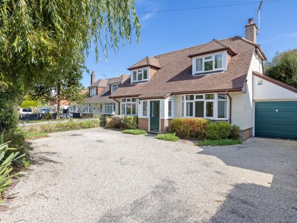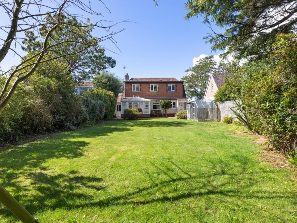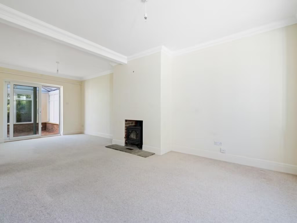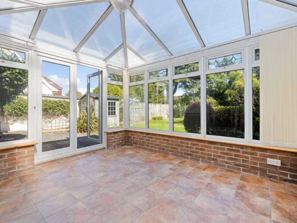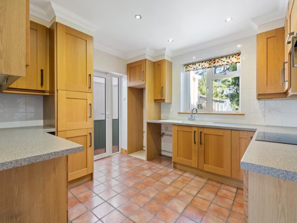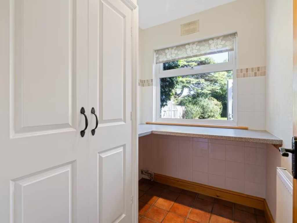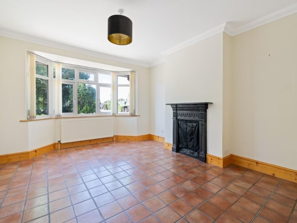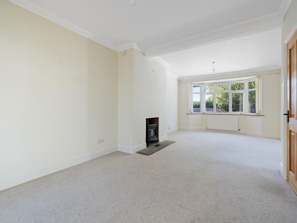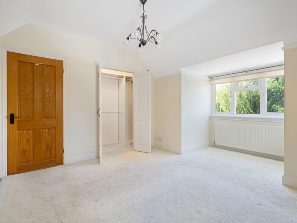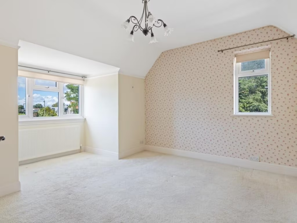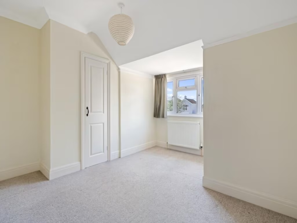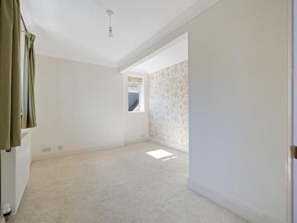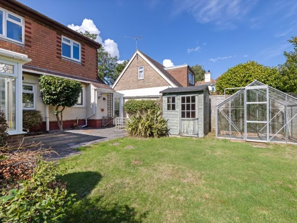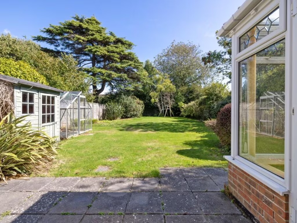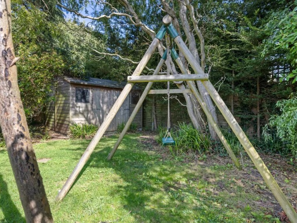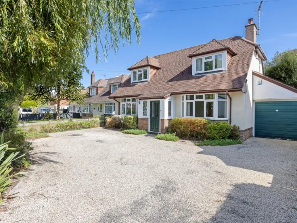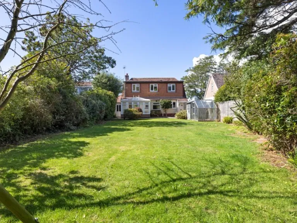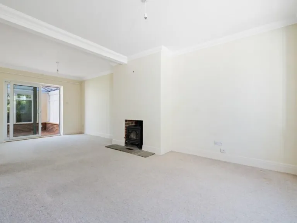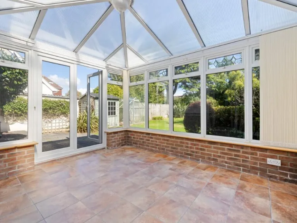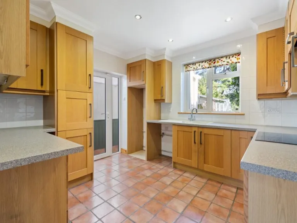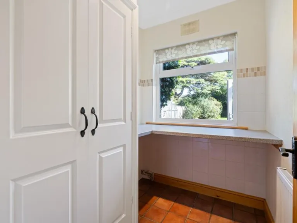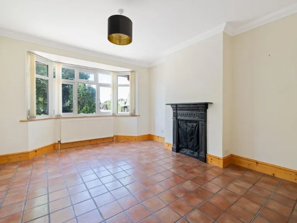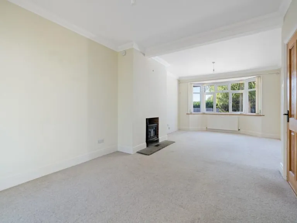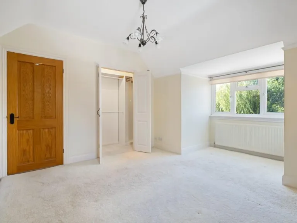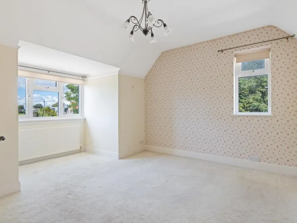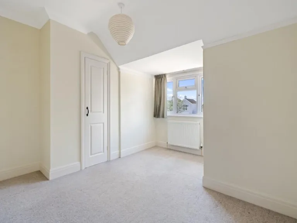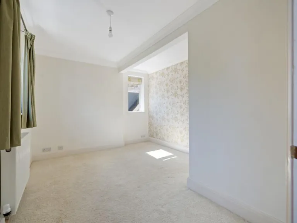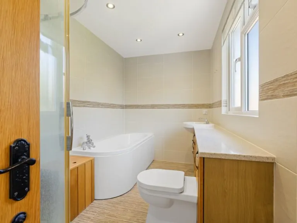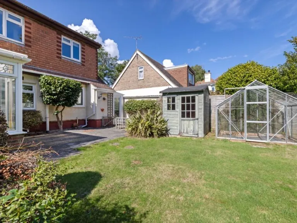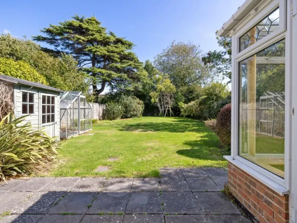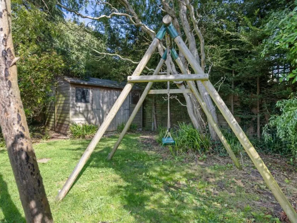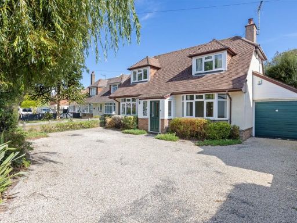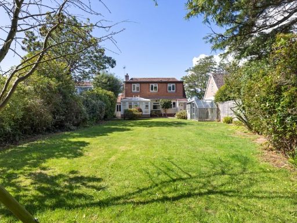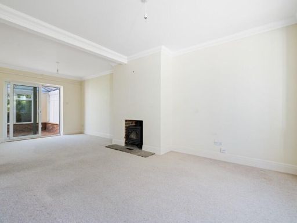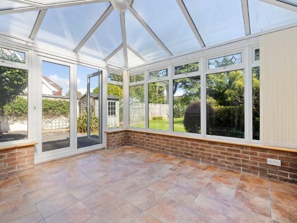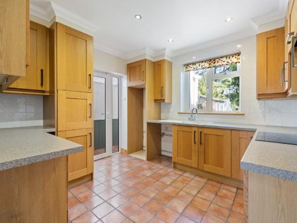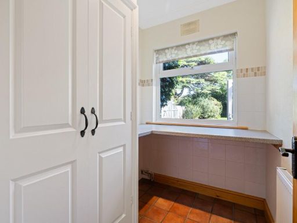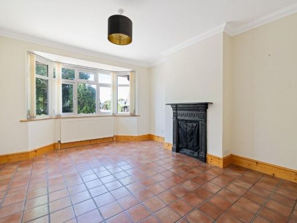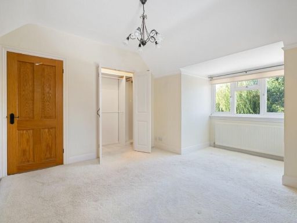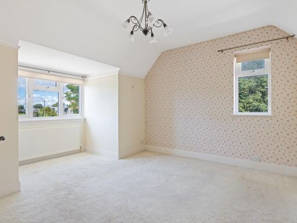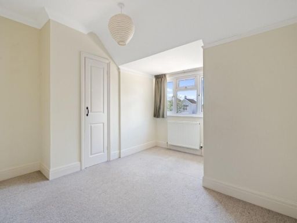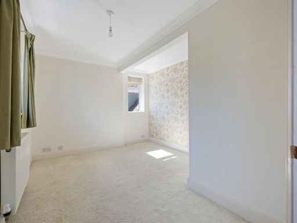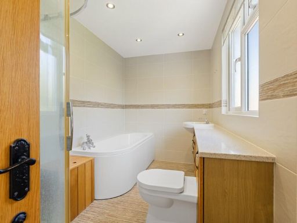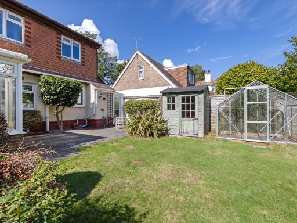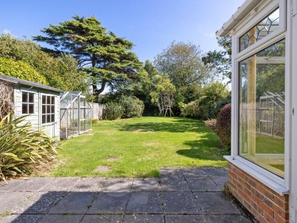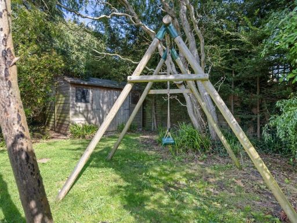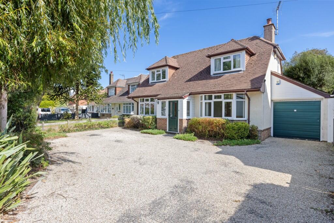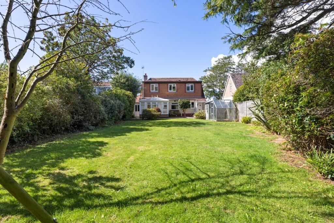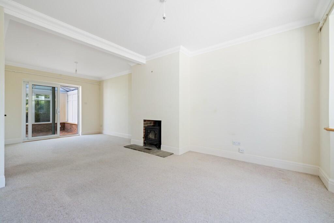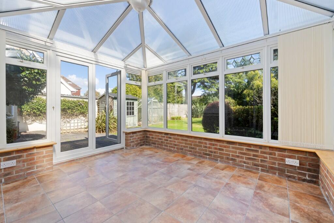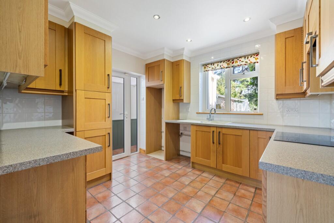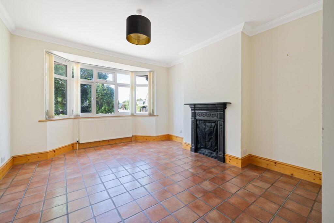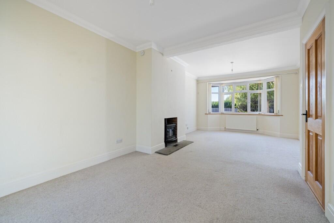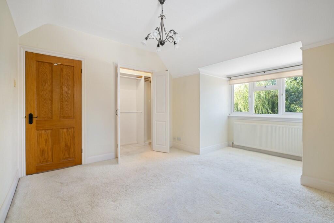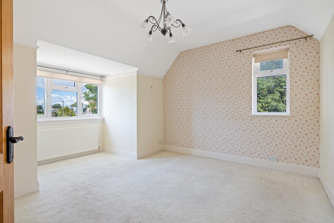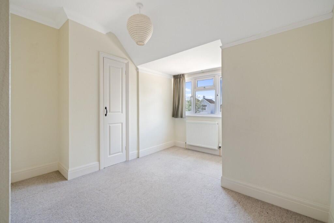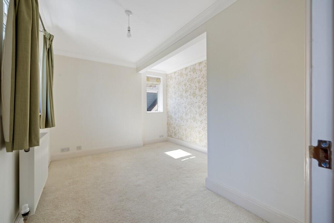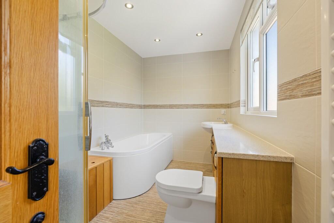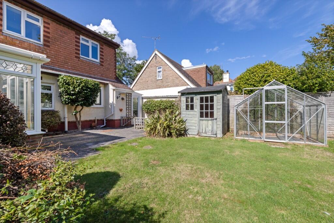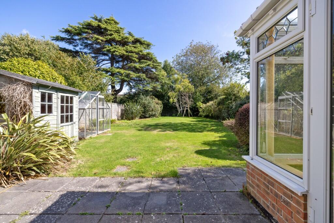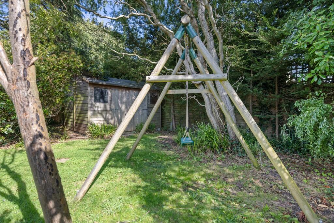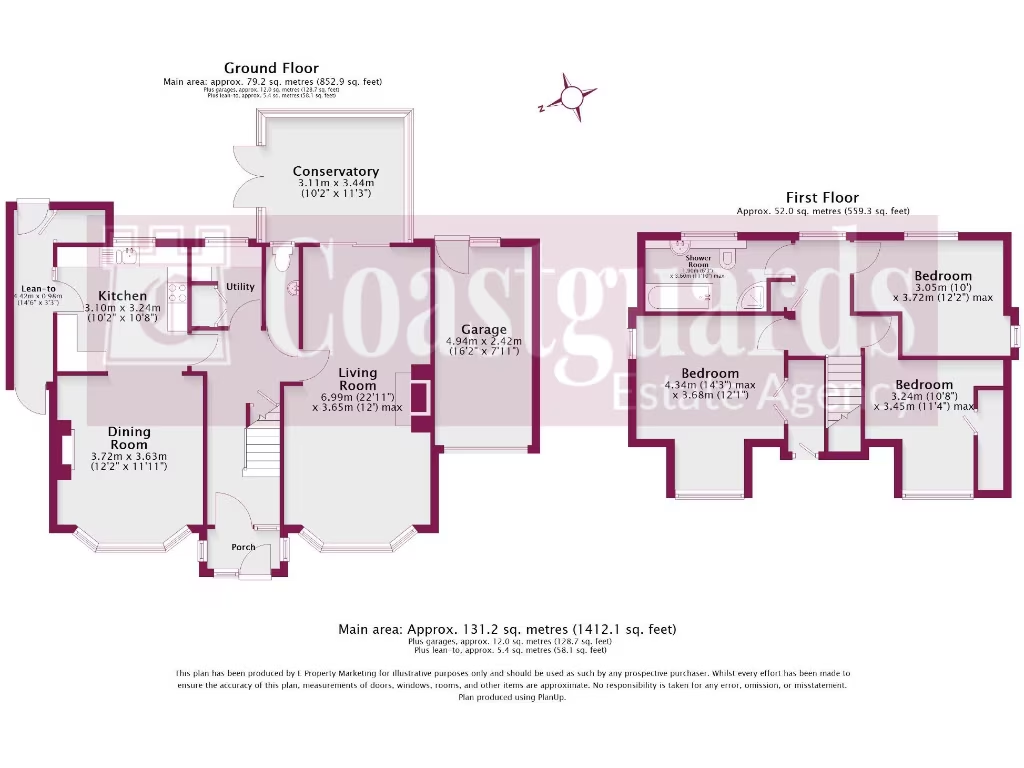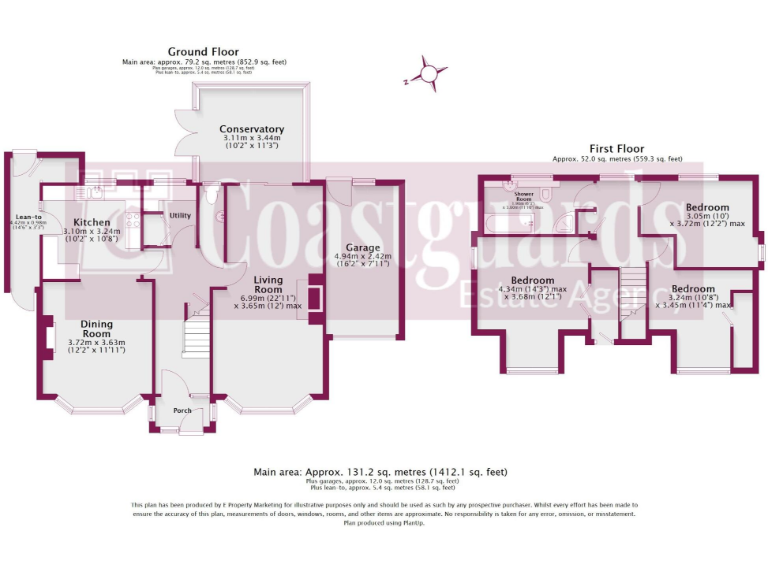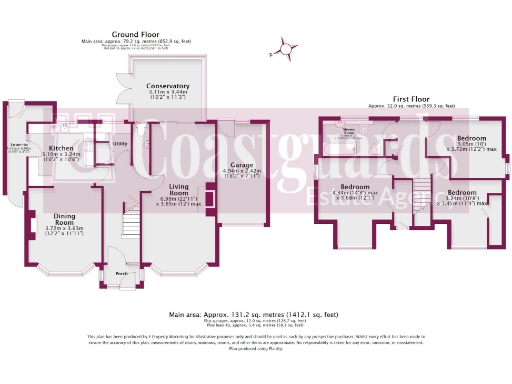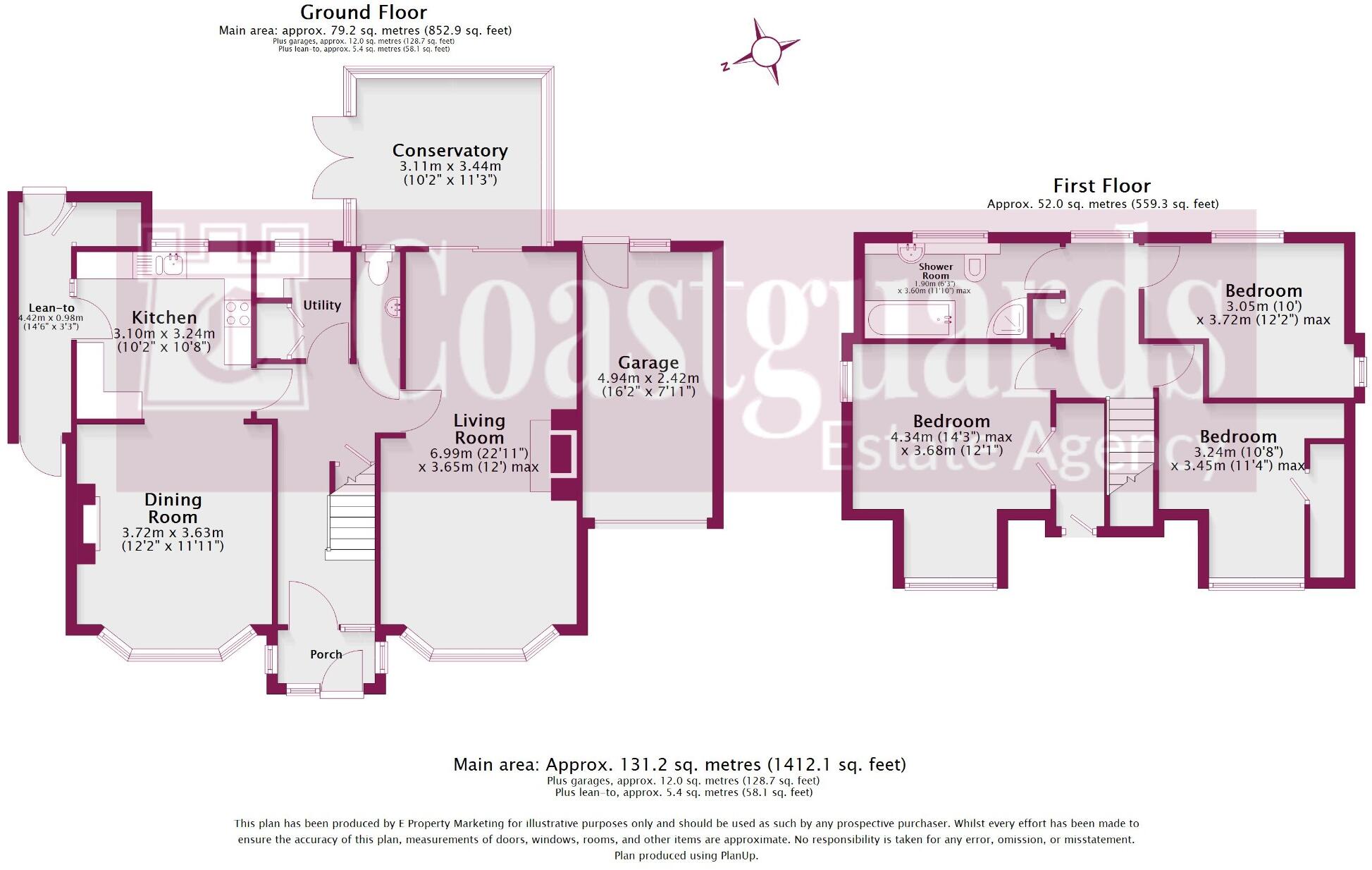Summary - 125 NYETIMBER LANE BOGNOR REGIS PO21 3HP
3 bed 1 bath Detached
Large garden, garage and versatile rooms — ideal for a growing family wanting scope to improve.
- Detached 3-bedroom chalet-style house with versatile accommodation
- Two separate reception rooms plus pitched-roof conservatory
- Large, well-established rear garden with summer house and greenhouse
- Generous gravel forecourt parking and attached single garage
- Double glazing and gas central heating (radiators) throughout
- Offered chain free for quicker completion
- Single main bath/shower room; cloakroom on ground floor
- Likely requires modernisation and has scope for extension (subject to consent)
This detached three-bedroom chalet-style house sits on a generous plot in a comfortable Aldwick neighbourhood, ideal for families seeking outdoor space and flexible living. The ground floor offers two reception rooms, a conservatory and a separate utility, while the first floor provides three bedrooms and a sizeable family bathroom. A wide gravel forecourt, on-site parking for several vehicles and an attached garage add practical appeal.
The long rear garden is a standout feature: established lawns, mature trees, a paved sun terrace, summer house and greenhouse create a private, family-friendly outdoor area with scope for landscaping or extension (subject to consents). The layout also offers scope for modernisation to unlock further value — the property would particularly suit buyers wanting to personalise a roomy family home rather than move straight into a fully renovated house.
Practical points are straightforward: double glazing, gas central heating to radiators, useful storage including eaves access, and a cloakroom on the ground floor. The house is offered with no onward chain, which can speed up completion for buyers who want a quicker move.
The main considerations are the age and style of the house: some updating and redecoration are likely to modernise services and finishes to current tastes. The gravel forecourt requires routine maintenance, and any extension or major alterations would need planning checks. Overall, this is a spacious, characterful family home with a large garden and clear potential for improvement.
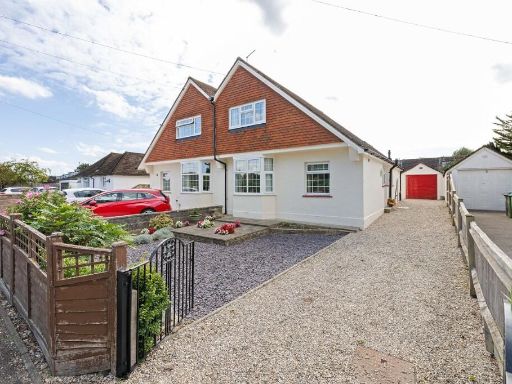 3 bedroom semi-detached house for sale in Nyetimber Lane, Aldwick, Bognor Regis, West Sussex, PO21 — £395,000 • 3 bed • 1 bath • 999 ft²
3 bedroom semi-detached house for sale in Nyetimber Lane, Aldwick, Bognor Regis, West Sussex, PO21 — £395,000 • 3 bed • 1 bath • 999 ft²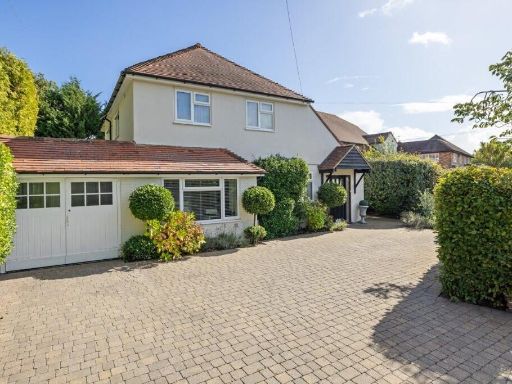 4 bedroom detached house for sale in St. Richards Way, Aldwick, Bognor Regis, West Sussex, PO21 — £799,950 • 4 bed • 3 bath • 1965 ft²
4 bedroom detached house for sale in St. Richards Way, Aldwick, Bognor Regis, West Sussex, PO21 — £799,950 • 4 bed • 3 bath • 1965 ft²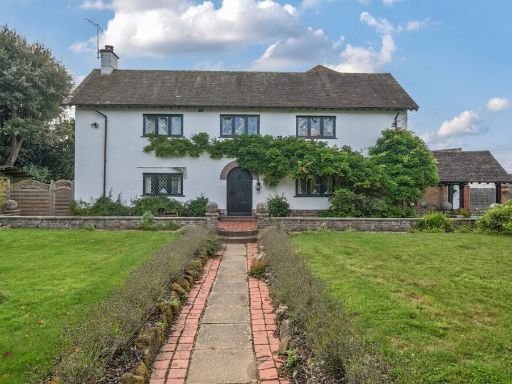 4 bedroom detached house for sale in Gossamer Lane, Aldwick, PO21 — £1,000,000 • 4 bed • 2 bath • 2788 ft²
4 bedroom detached house for sale in Gossamer Lane, Aldwick, PO21 — £1,000,000 • 4 bed • 2 bath • 2788 ft²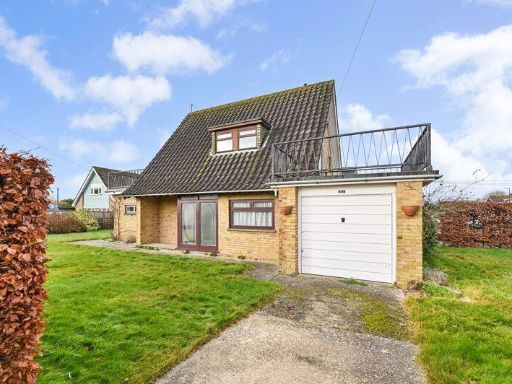 3 bedroom detached house for sale in St. Richards Way, Aldwick, Bognor Regis, PO21 — £395,000 • 3 bed • 2 bath • 1249 ft²
3 bedroom detached house for sale in St. Richards Way, Aldwick, Bognor Regis, PO21 — £395,000 • 3 bed • 2 bath • 1249 ft²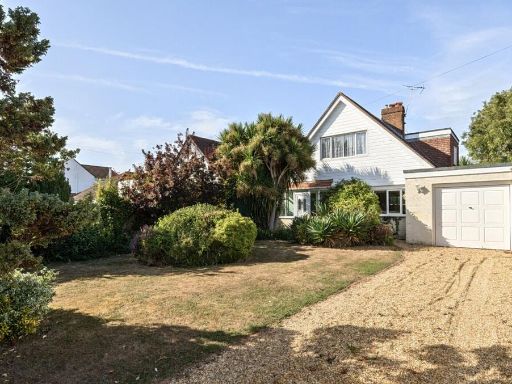 3 bedroom detached house for sale in Robins Drive, Rose Green, PO21 — £450,000 • 3 bed • 2 bath • 1263 ft²
3 bedroom detached house for sale in Robins Drive, Rose Green, PO21 — £450,000 • 3 bed • 2 bath • 1263 ft²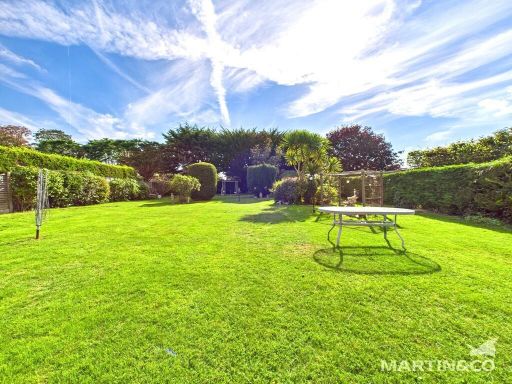 4 bedroom detached house for sale in Aldwick Road, Bognor Regis, PO21 — £695,000 • 4 bed • 2 bath • 1531 ft²
4 bedroom detached house for sale in Aldwick Road, Bognor Regis, PO21 — £695,000 • 4 bed • 2 bath • 1531 ft²