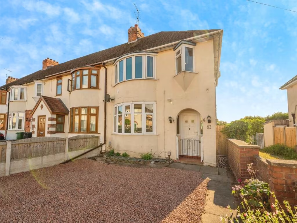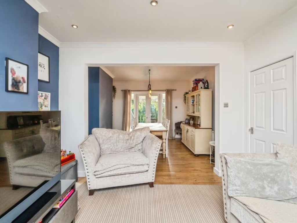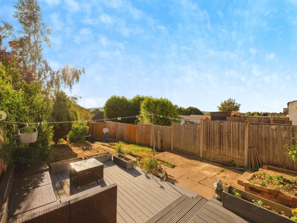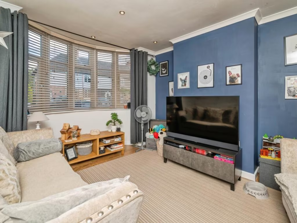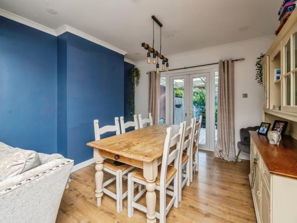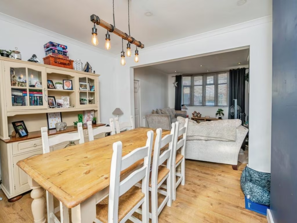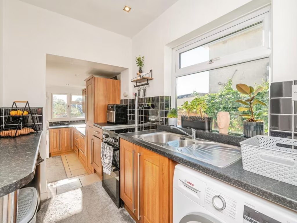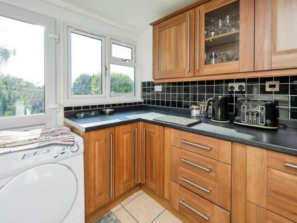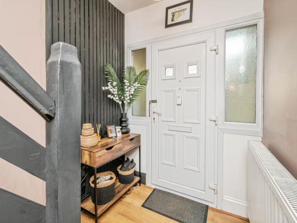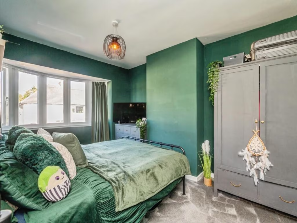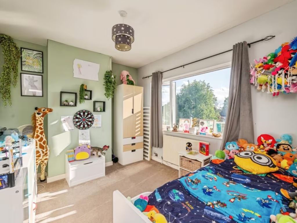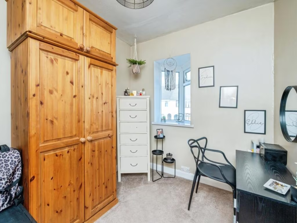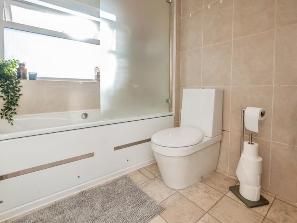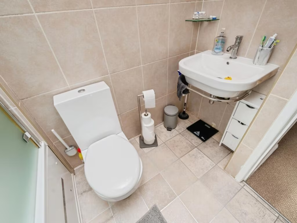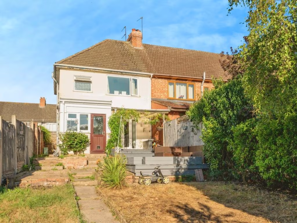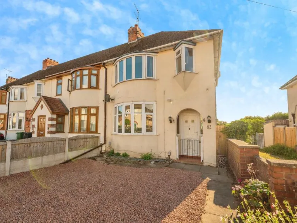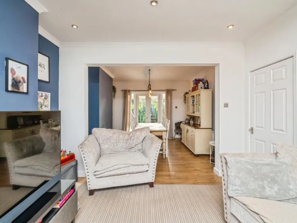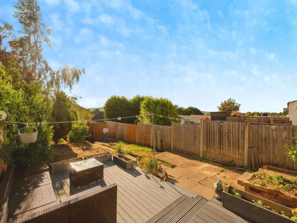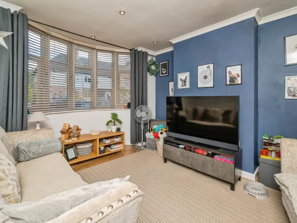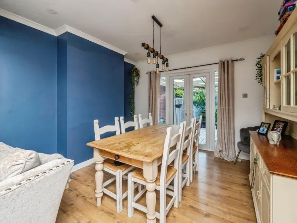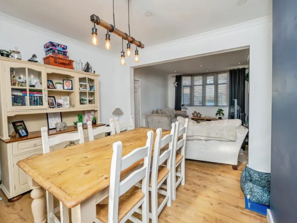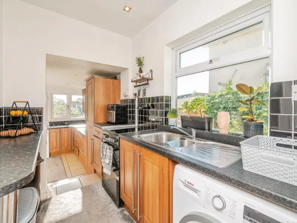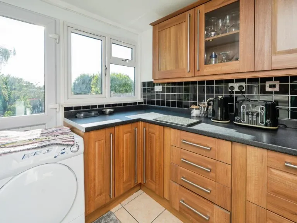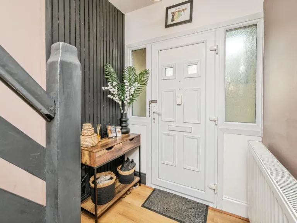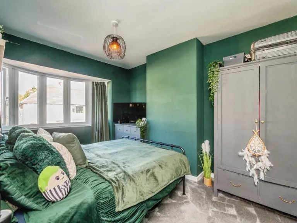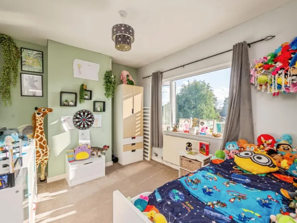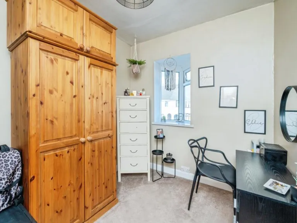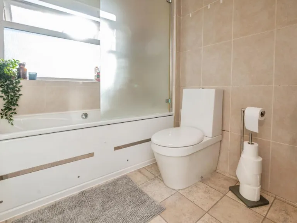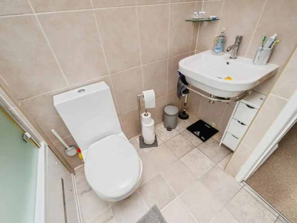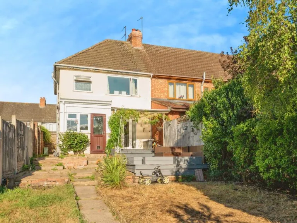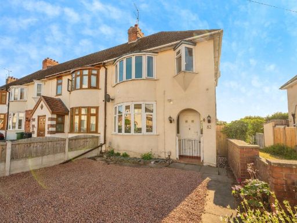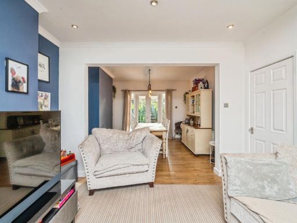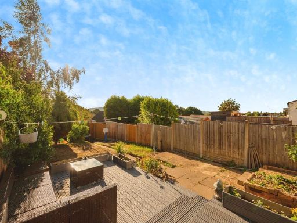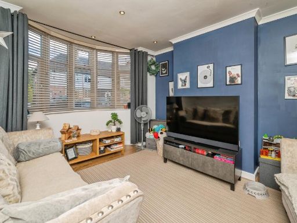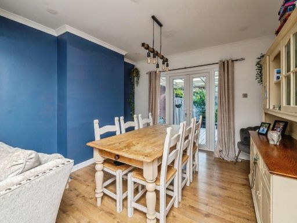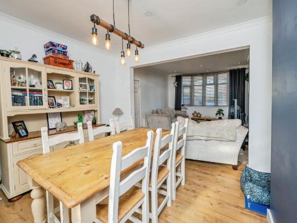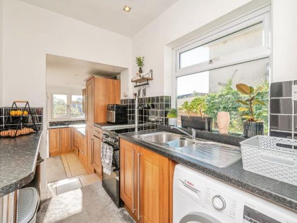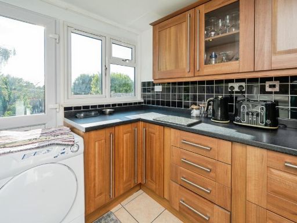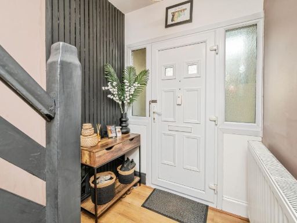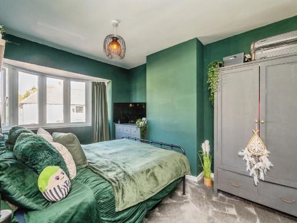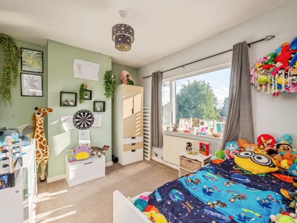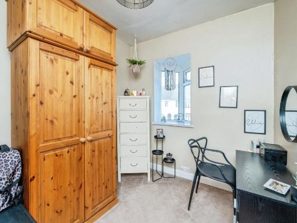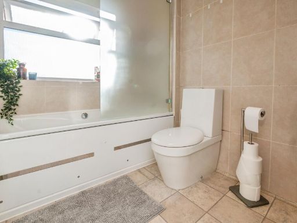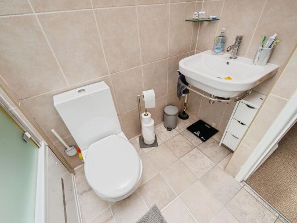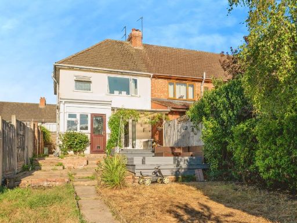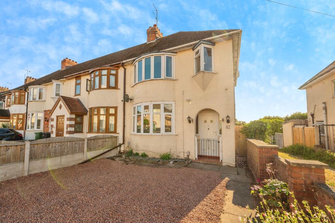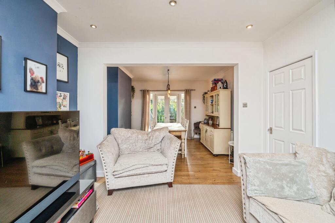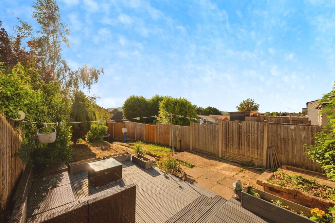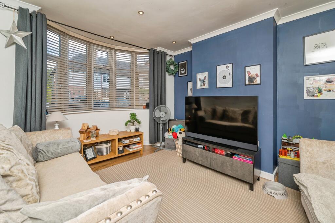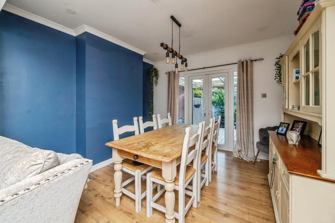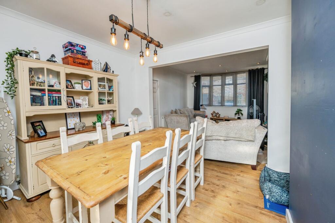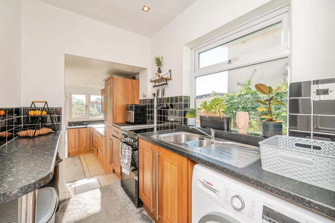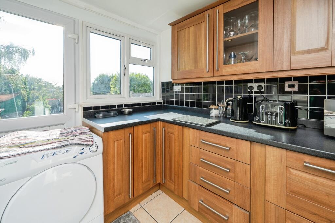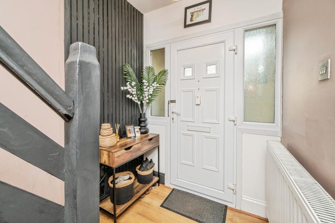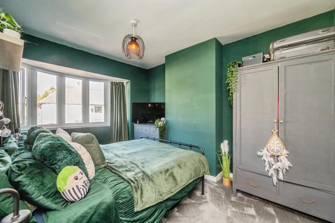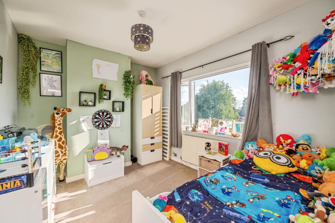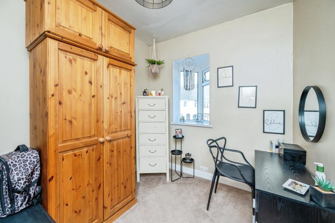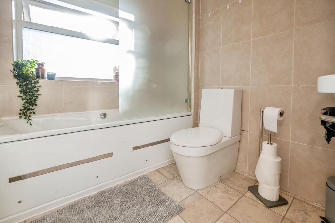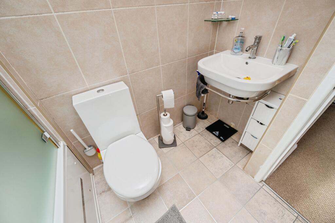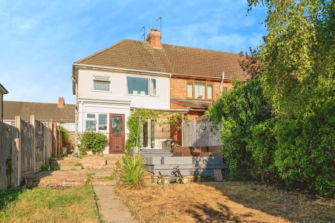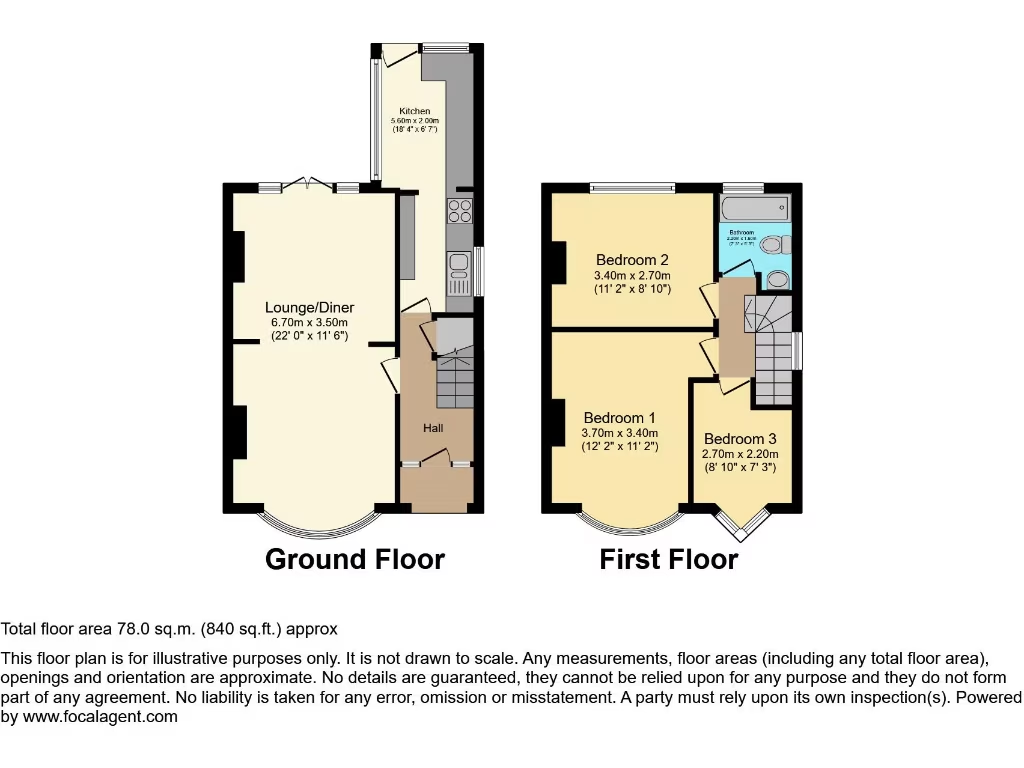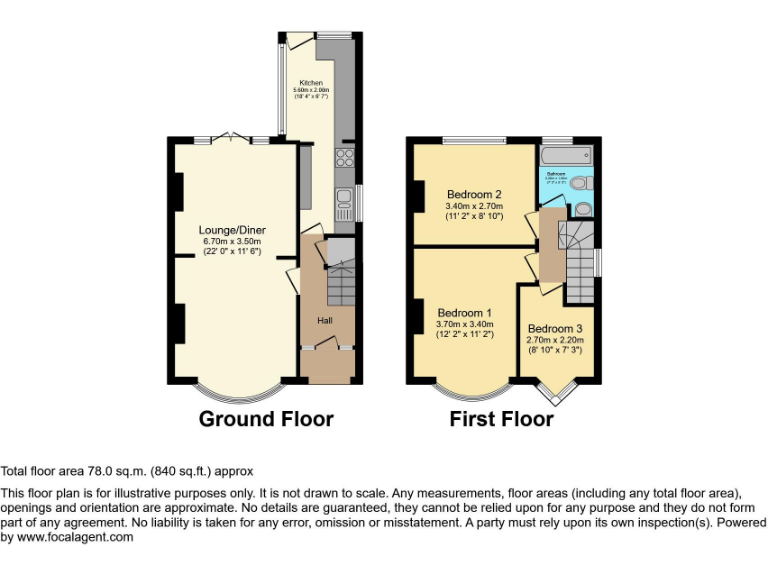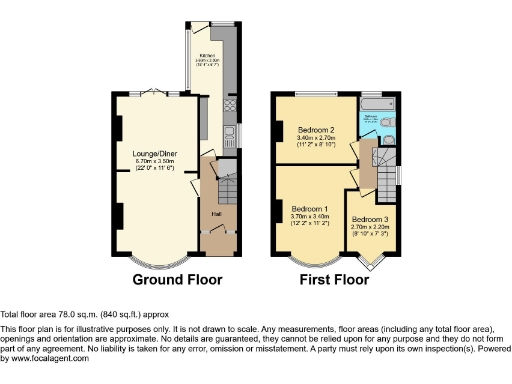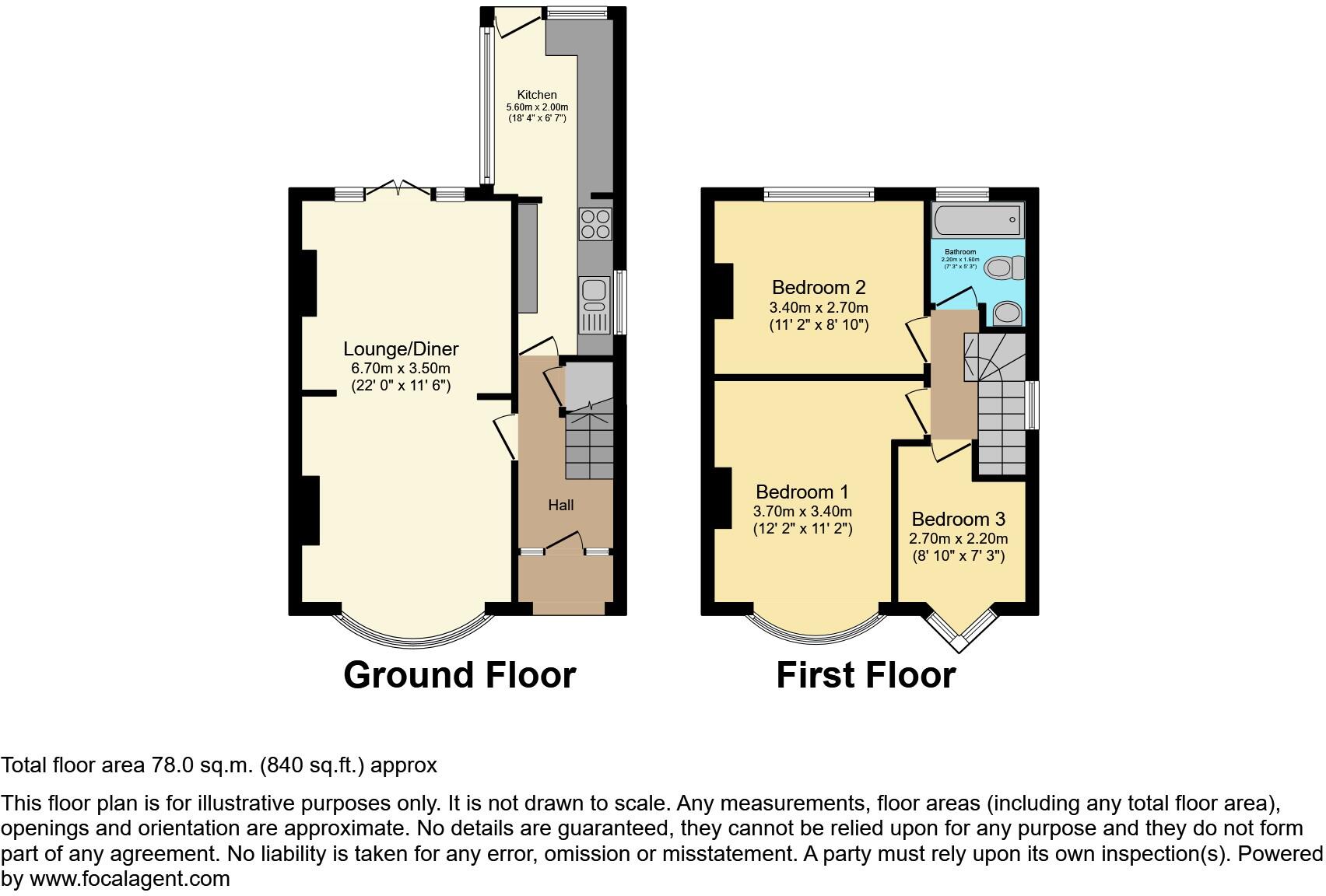Summary - 82 HIGHFIELD ROAD KIDDERMINSTER DY10 2TJ
3 bed 1 bath End of Terrace
3 bedrooms in a compact 708 sq ft layout
Highly private rear garden with elevated decking and views
Driveway parking for multiple vehicles, end-of-terrace position
Double glazing, central heating and recently reroofed kitchen
Single family bathroom — may be tight for larger families
Ceiling mould present in open-plan living area; needs remediation
Freehold, low council tax, no flooding risk and fast broadband
Sought-after cul-de-sac location close to schools and transport
This well-presented 3-bedroom end-of-terrace sits in a quiet cul-de-sac in Kidderminster and suits families seeking practical space with off-street parking. The home benefits from an extended layout and a contemporary open-plan living/dining area that opens to a private rear garden with raised decking and far-reaching views.
Practical features include double glazing, central heating and a recently reroofed kitchen. The plot is a decent size for the area, with driveway parking for multiple vehicles and easy access to local schools, bus links and nearby towns including Worcester and Birmingham.
Buyers should note the house is compact at about 708 sq ft and has a single family bathroom, so space is best for a small family or as an investment. There is visible mould on the living-room ceiling that will need investigation and remedial work. Overall the property is freehold with low crime, fast broadband and low council tax, offering straightforward ownership and rental appeal if desired.
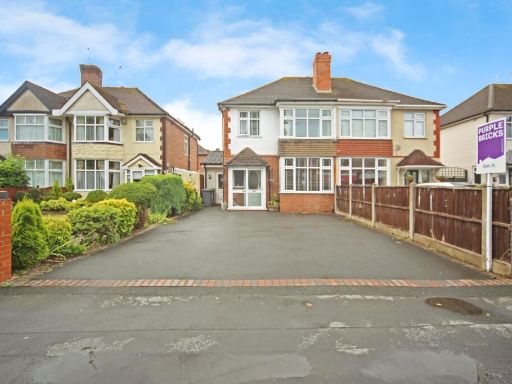 3 bedroom semi-detached house for sale in Hoo Road, Kidderminster, DY10 — £270,000 • 3 bed • 2 bath • 1157 ft²
3 bedroom semi-detached house for sale in Hoo Road, Kidderminster, DY10 — £270,000 • 3 bed • 2 bath • 1157 ft²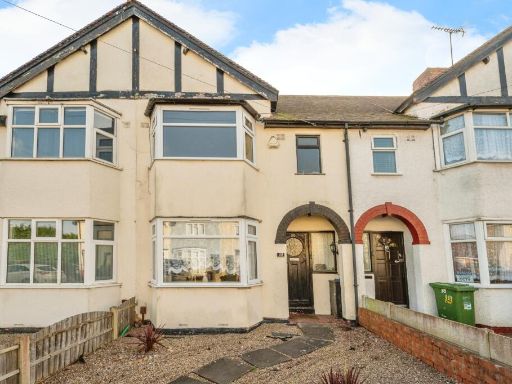 3 bedroom terraced house for sale in The Foxholes, Kidderminster, DY10 — £180,000 • 3 bed • 1 bath • 830 ft²
3 bedroom terraced house for sale in The Foxholes, Kidderminster, DY10 — £180,000 • 3 bed • 1 bath • 830 ft²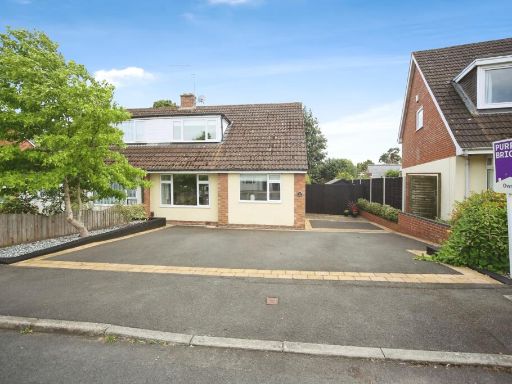 3 bedroom semi-detached house for sale in Tynings Close, Kidderminster, DY11 — £300,000 • 3 bed • 3 bath • 1108 ft²
3 bedroom semi-detached house for sale in Tynings Close, Kidderminster, DY11 — £300,000 • 3 bed • 3 bath • 1108 ft²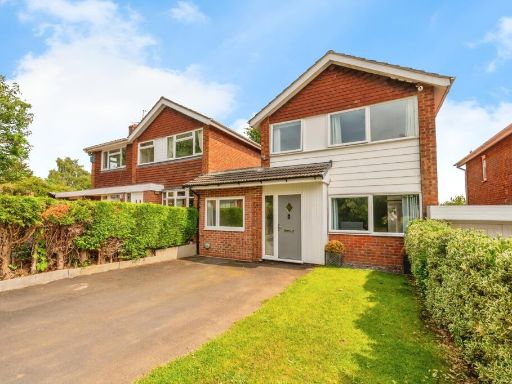 3 bedroom link detached house for sale in Ruskin Avenue, Kidderminster, DY10 — £280,000 • 3 bed • 1 bath • 1031 ft²
3 bedroom link detached house for sale in Ruskin Avenue, Kidderminster, DY10 — £280,000 • 3 bed • 1 bath • 1031 ft²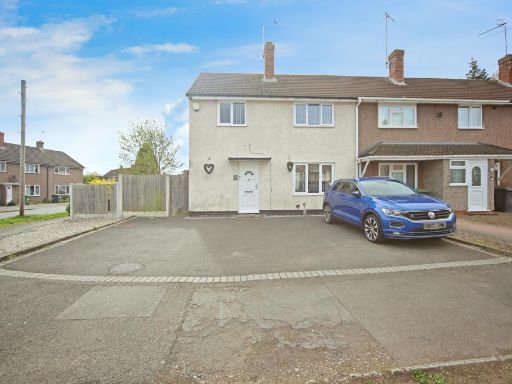 3 bedroom end of terrace house for sale in Queen Elizabeth Road, Kidderminster, DY10 — £220,000 • 3 bed • 1 bath • 908 ft²
3 bedroom end of terrace house for sale in Queen Elizabeth Road, Kidderminster, DY10 — £220,000 • 3 bed • 1 bath • 908 ft²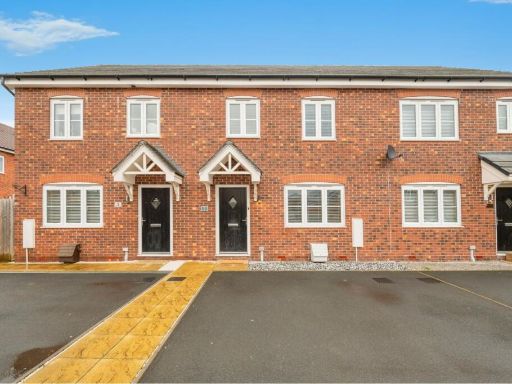 3 bedroom terraced house for sale in Plantation Close, Kidderminster, DY11 — £245,000 • 3 bed • 1 bath • 840 ft²
3 bedroom terraced house for sale in Plantation Close, Kidderminster, DY11 — £245,000 • 3 bed • 1 bath • 840 ft²