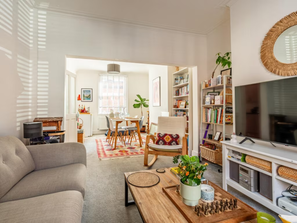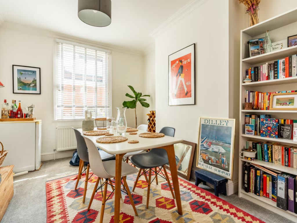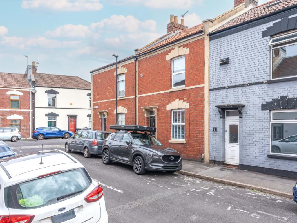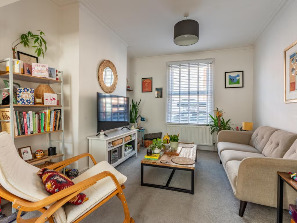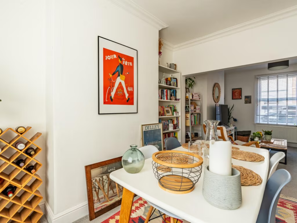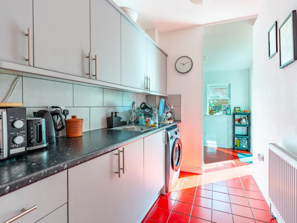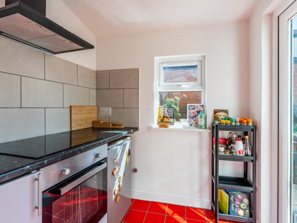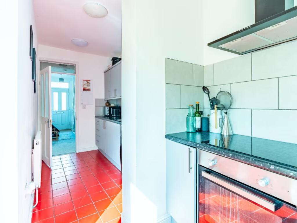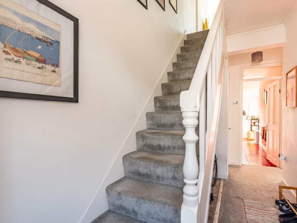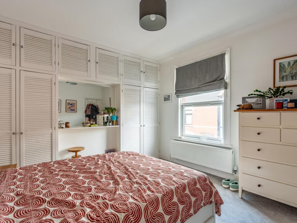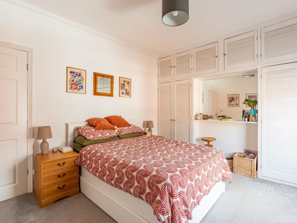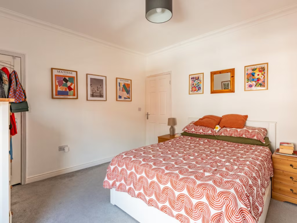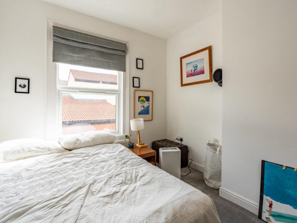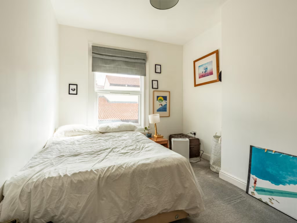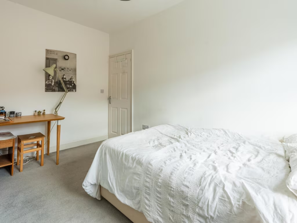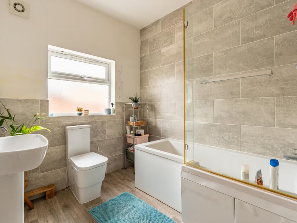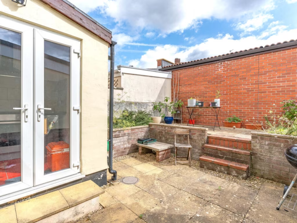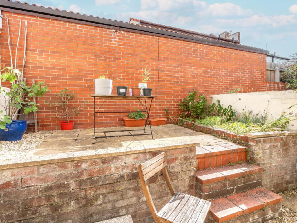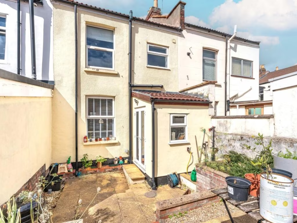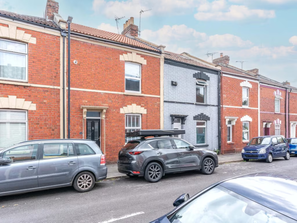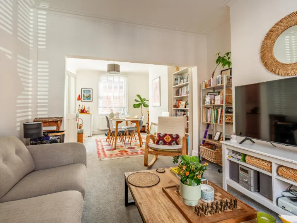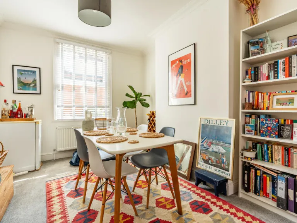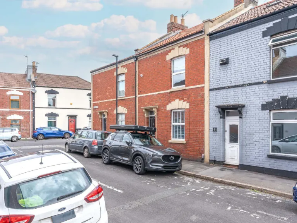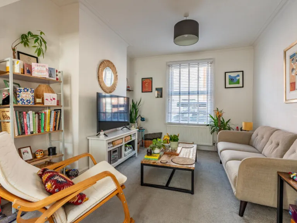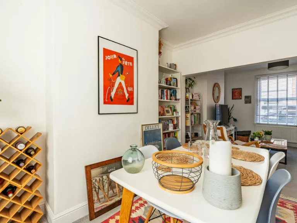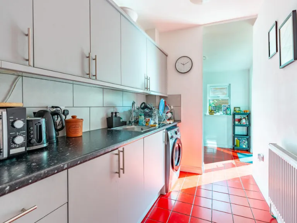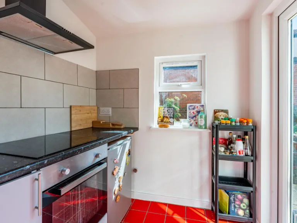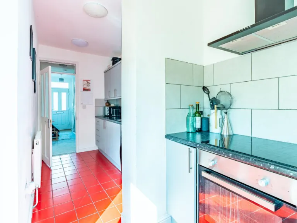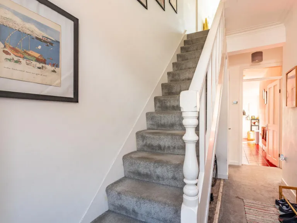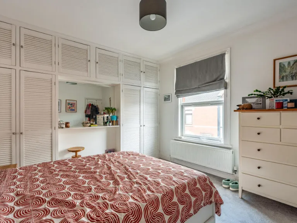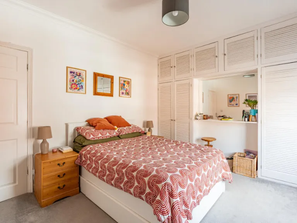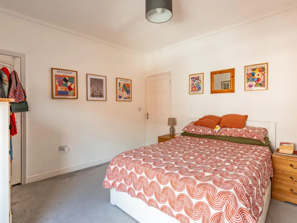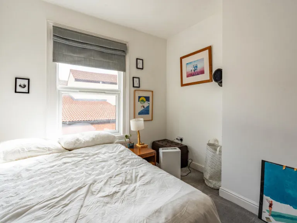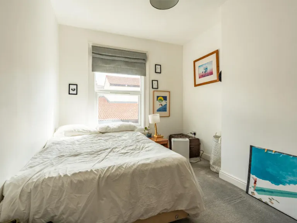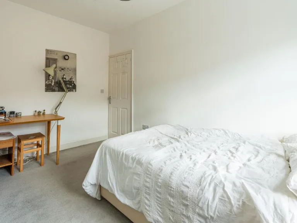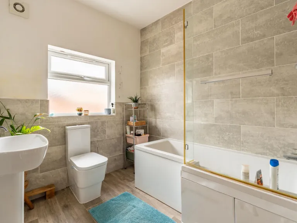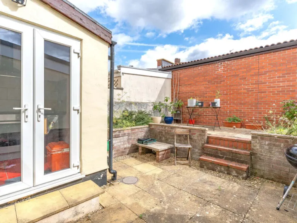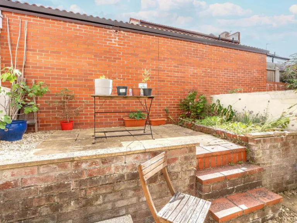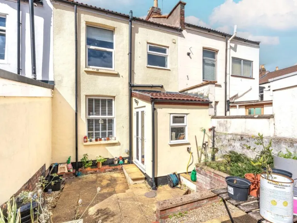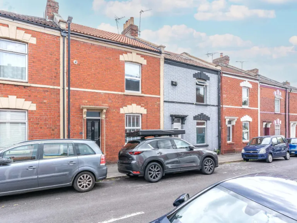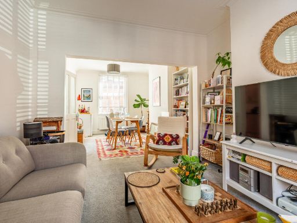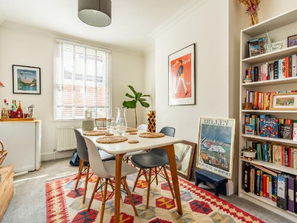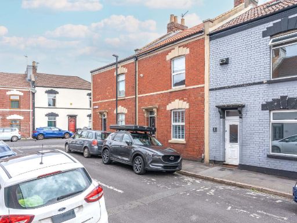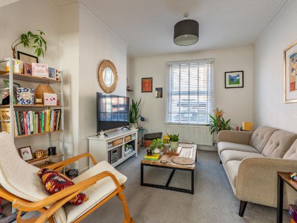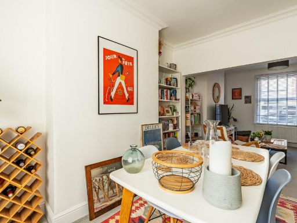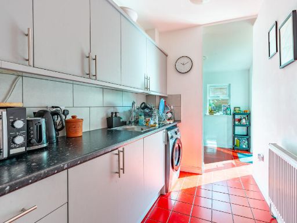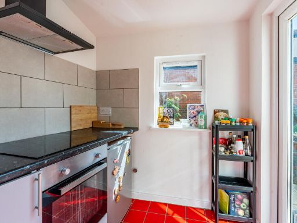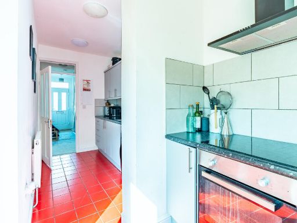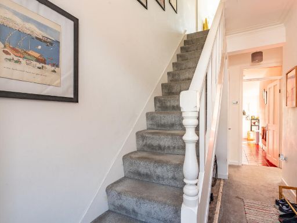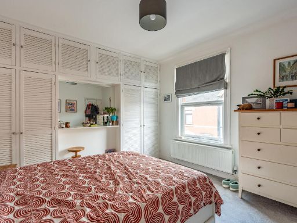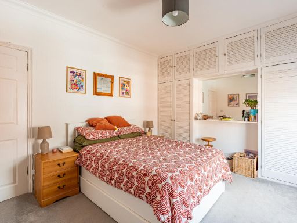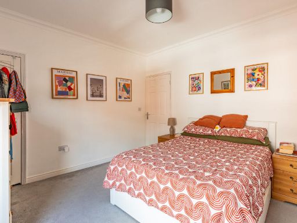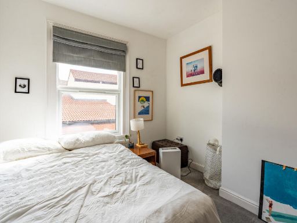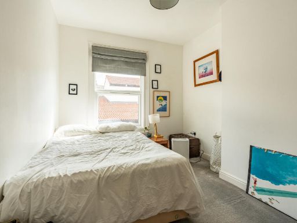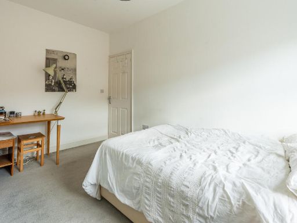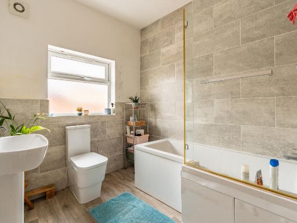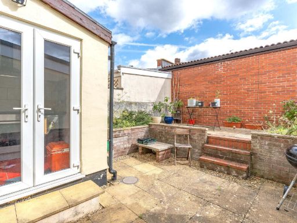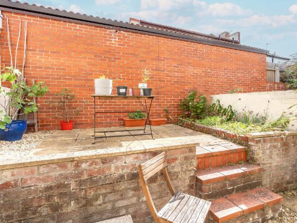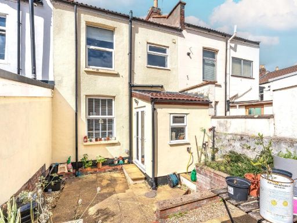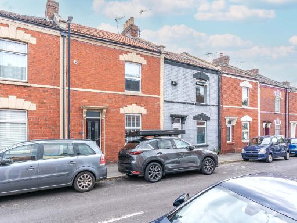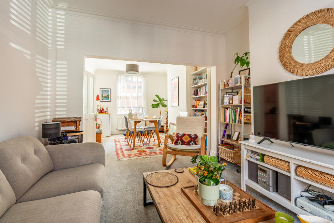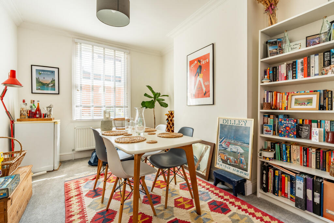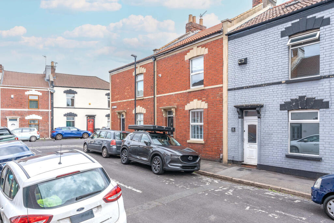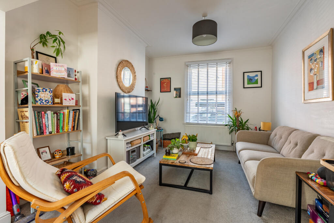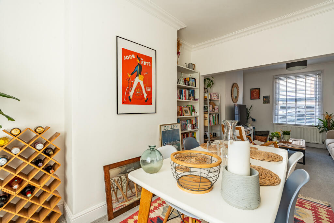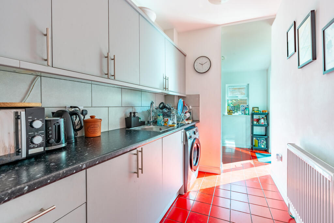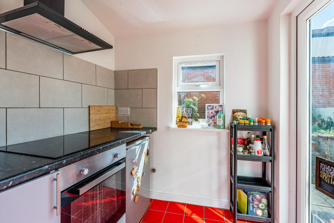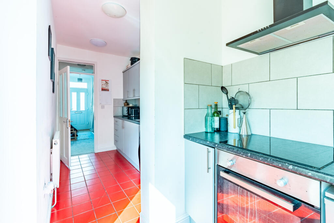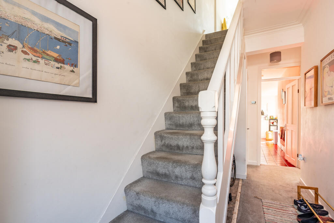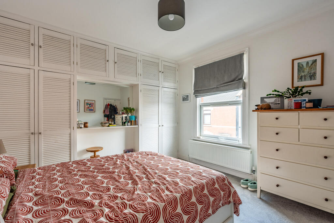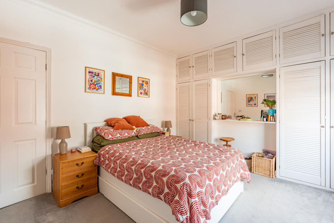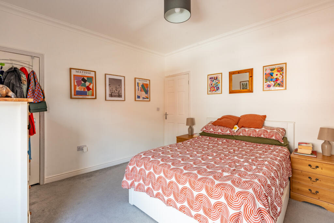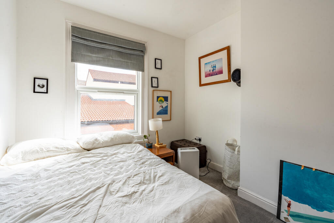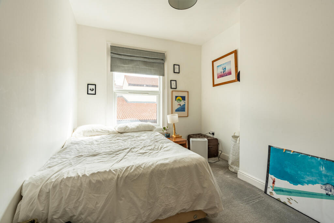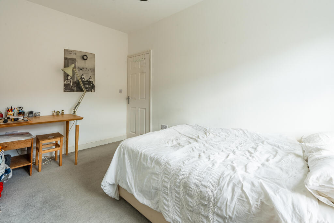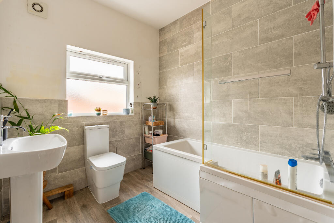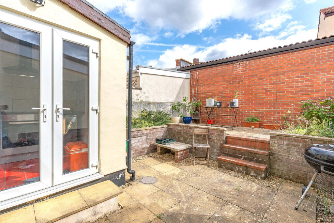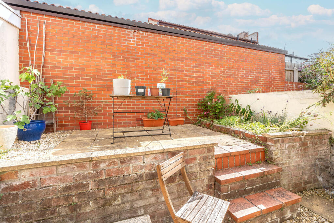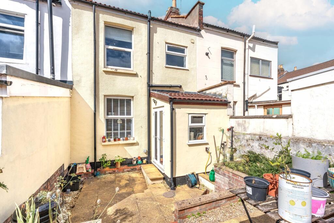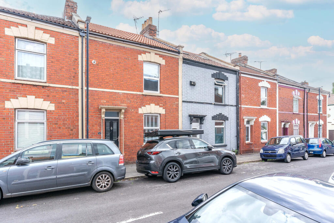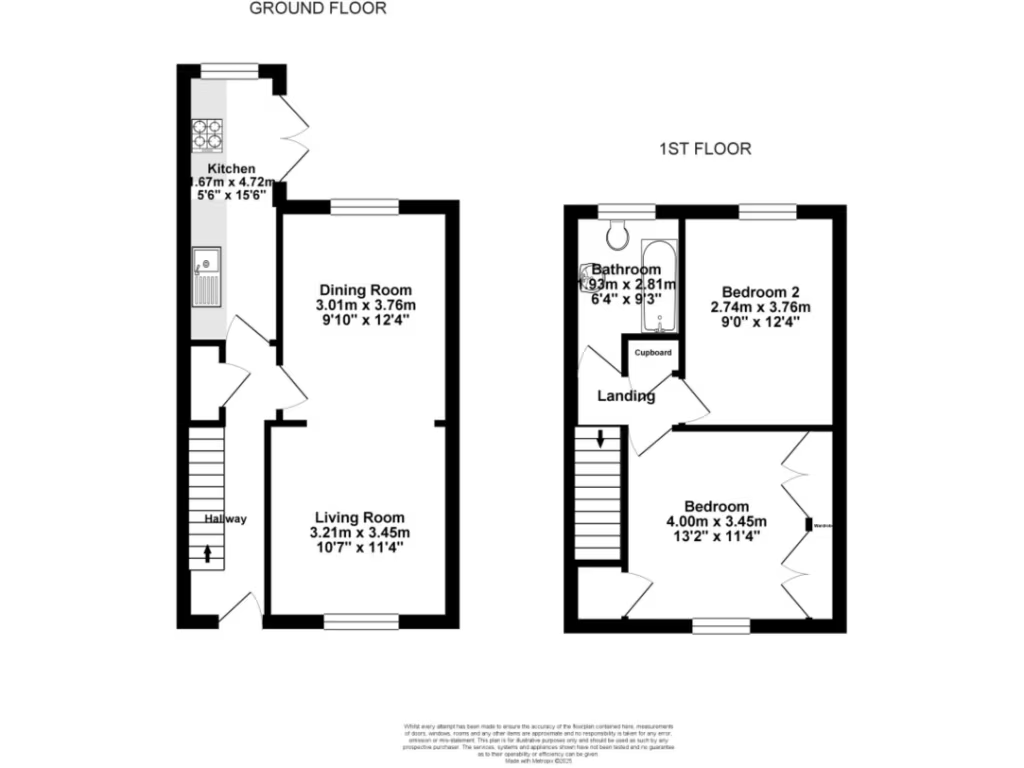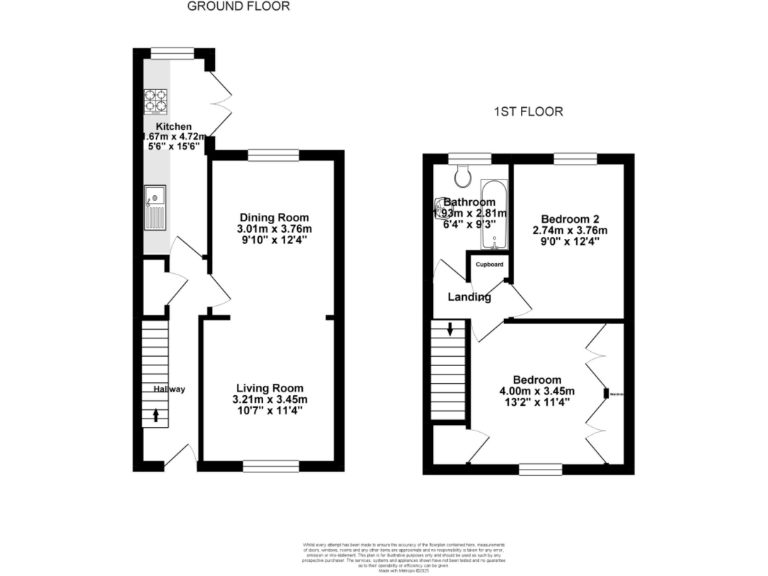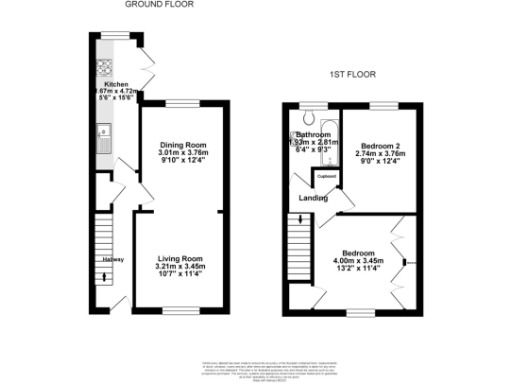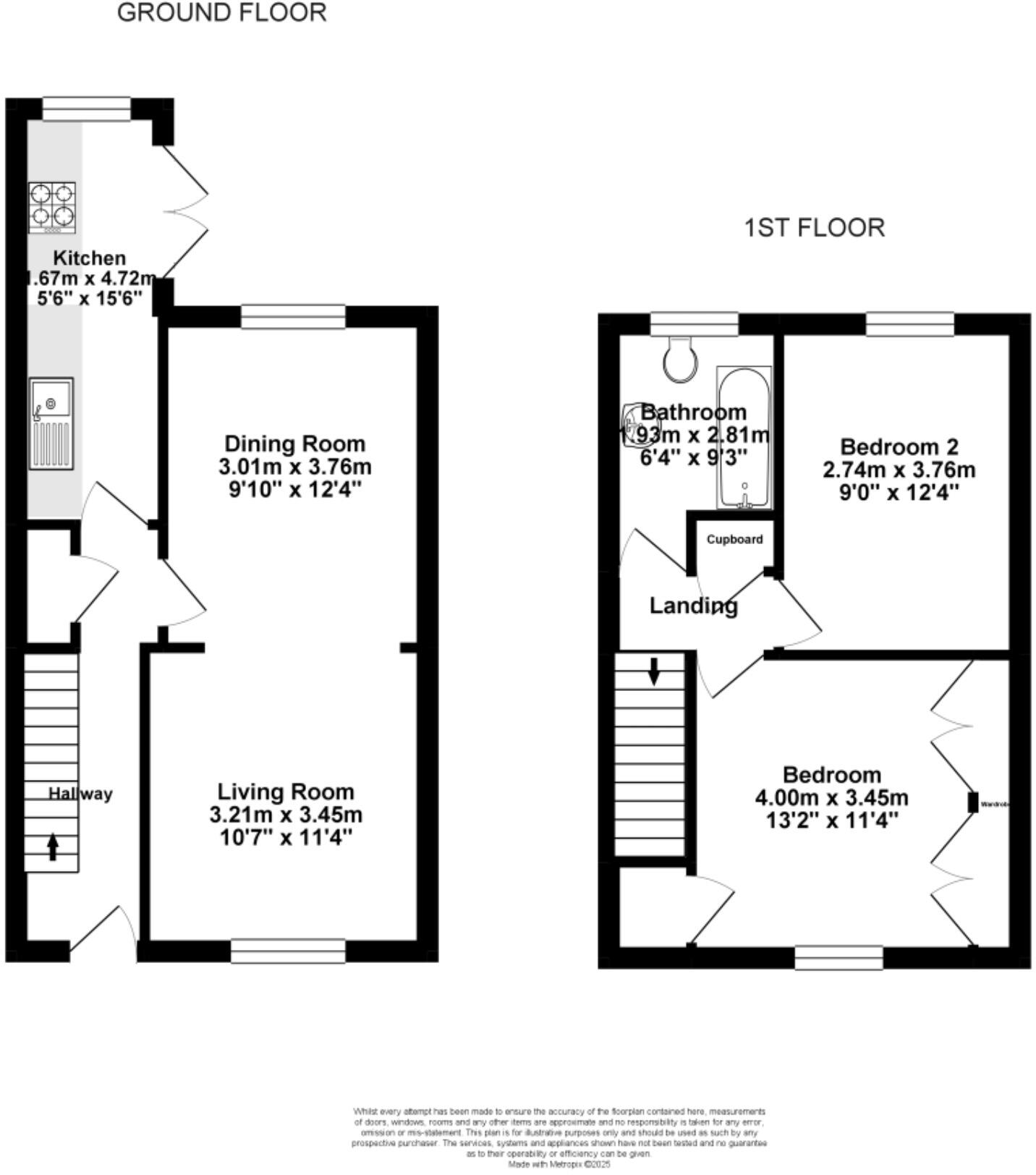Summary - 10 OXFORD STREET BARTON HILL BRISTOL BS5 9QQ
2 bed 1 bath Terraced
Freehold two-bed terrace with open-plan living and enclosed garden, close to parks and transport..
Freehold, no onward chain
Open-plan living/dining with wood floors
Enclosed low-maintenance rear courtyard garden
Approximately 63 sqm / 678 sq ft (two beds)
EPC rating D — energy improvements likely needed
Solid-brick walls; assumed no insulation (thermal upgrade potential)
Small plot in a busy area; higher-than-average local crime
Council tax band A — very low running cost
This well-presented two-bedroom mid-terrace offers an easy move with no onward chain and a freehold title. The open-plan living/dining room is light-filled with contemporary finishes and wooden floors, while a galley kitchen leads directly to an enclosed, low-maintenance courtyard garden.
The property totals about 63 sqm (678 sq ft) across a traditional layout: entrance hall, open-plan ground floor living, two double bedrooms and a family bathroom. Built around 1900–1929, the house retains period character in a compact, city-location footprint — ideal for a first-time buyer or small household wanting straightforward access to Bristol amenities and fast transport links.
Practical points to note: the EPC is D and the original solid-brick walls are assumed to have no cavity insulation, so further energy upgrades could be needed to reduce bills. The area shows higher-than-average crime and is classed among deprived neighbourhoods, though local schools, shops, parks and public transport are all within easy reach.
Overall this is a city-centre starter home with good presentation and immediate move-in potential, but buyers should budget for ongoing energy improvements and be comfortable with a small plot and a busy urban setting.
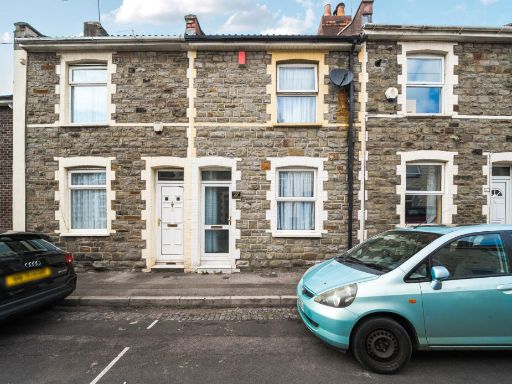 2 bedroom terraced house for sale in Heber Street, Bristol, BS5 — £270,000 • 2 bed • 1 bath • 714 ft²
2 bedroom terraced house for sale in Heber Street, Bristol, BS5 — £270,000 • 2 bed • 1 bath • 714 ft²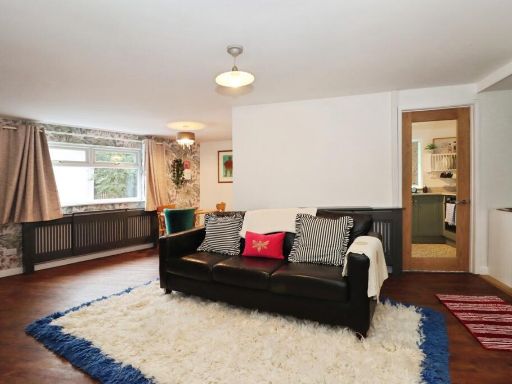 2 bedroom end of terrace house for sale in Gloucester Street, Eastville, Bristol, BS5 — £345,000 • 2 bed • 1 bath • 807 ft²
2 bedroom end of terrace house for sale in Gloucester Street, Eastville, Bristol, BS5 — £345,000 • 2 bed • 1 bath • 807 ft²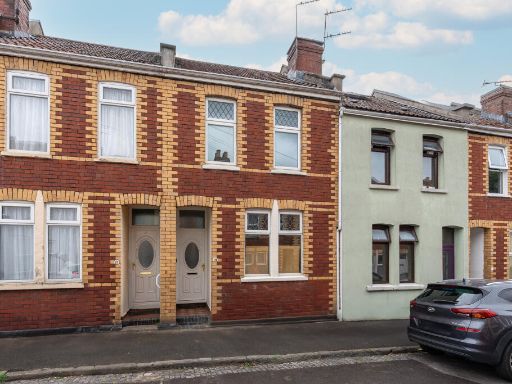 2 bedroom terraced house for sale in Bowden Road, Bristol, BS5 — £375,000 • 2 bed • 1 bath • 807 ft²
2 bedroom terraced house for sale in Bowden Road, Bristol, BS5 — £375,000 • 2 bed • 1 bath • 807 ft²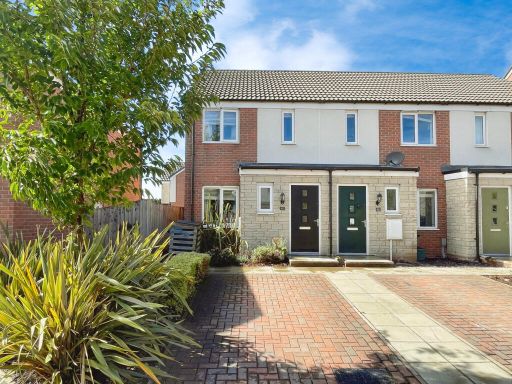 2 bedroom house for sale in Ron Stone Road, Bristol, BS5 — £310,000 • 2 bed • 1 bath • 488 ft²
2 bedroom house for sale in Ron Stone Road, Bristol, BS5 — £310,000 • 2 bed • 1 bath • 488 ft²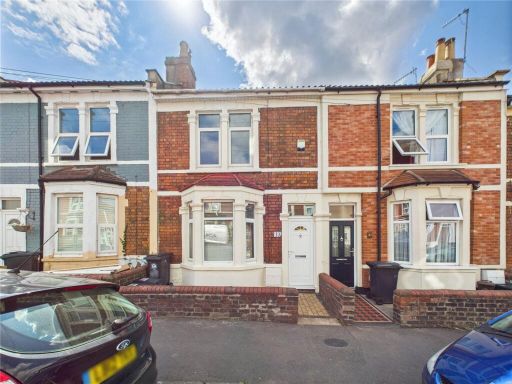 2 bedroom terraced house for sale in Carlton Park, Redfield, Bristol, BS5 — £300,000 • 2 bed • 1 bath • 939 ft²
2 bedroom terraced house for sale in Carlton Park, Redfield, Bristol, BS5 — £300,000 • 2 bed • 1 bath • 939 ft²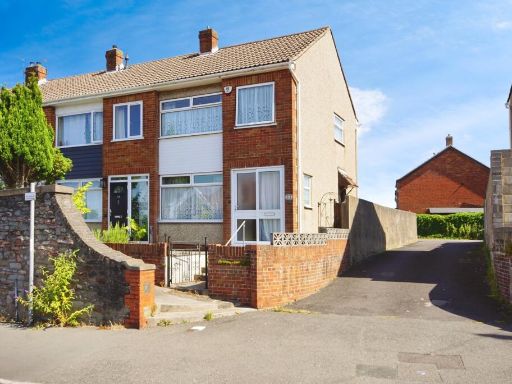 2 bedroom end of terrace house for sale in Summerhill Road, Bristol, Somerset, BS5 — £300,000 • 2 bed • 1 bath • 682 ft²
2 bedroom end of terrace house for sale in Summerhill Road, Bristol, Somerset, BS5 — £300,000 • 2 bed • 1 bath • 682 ft²