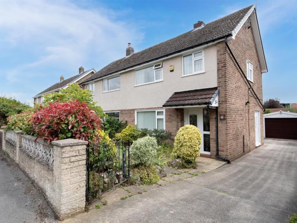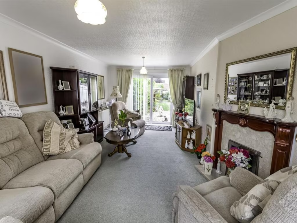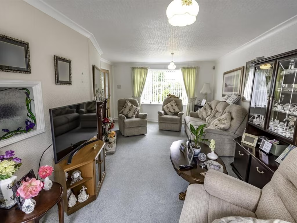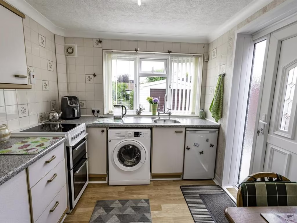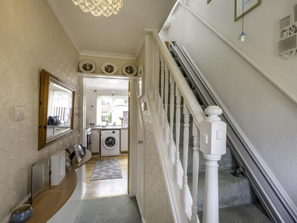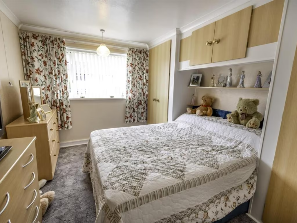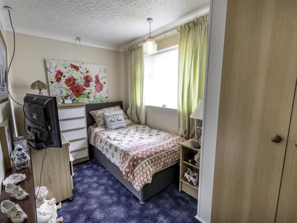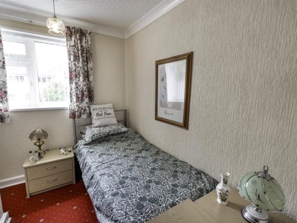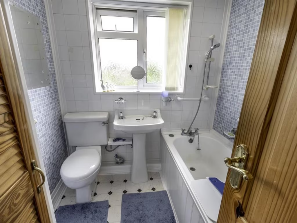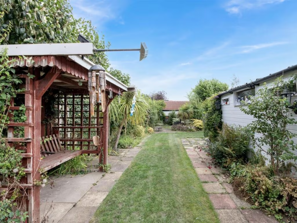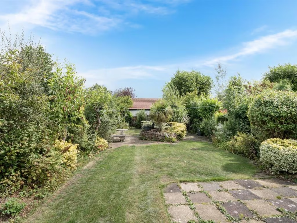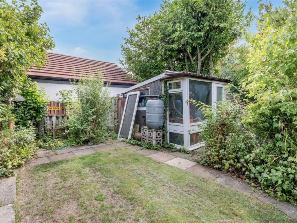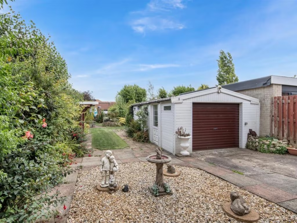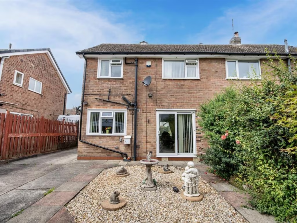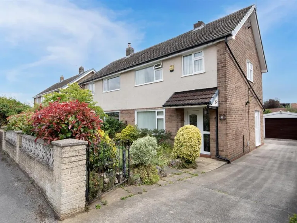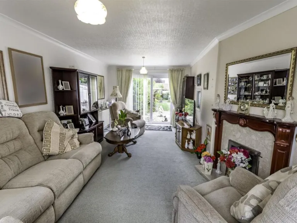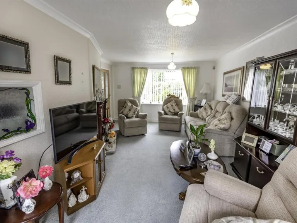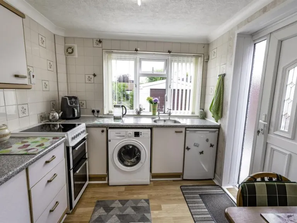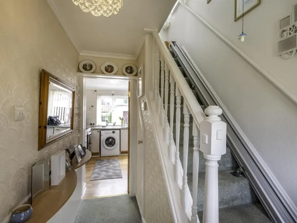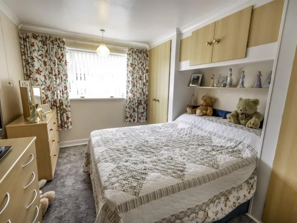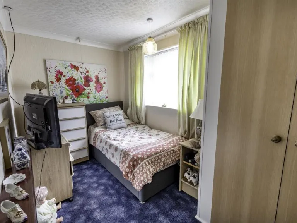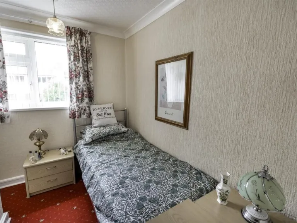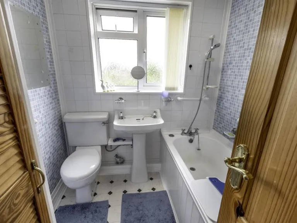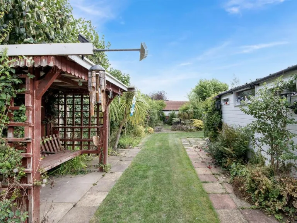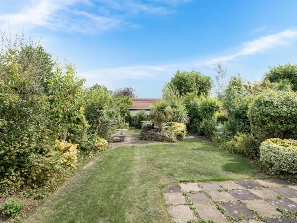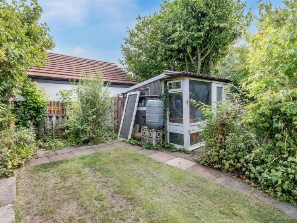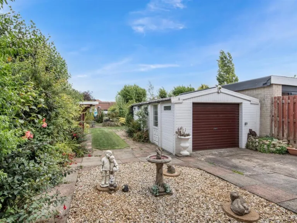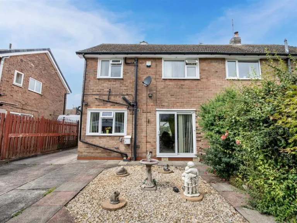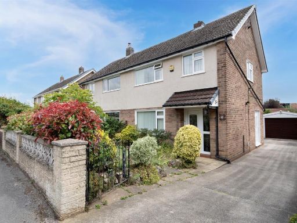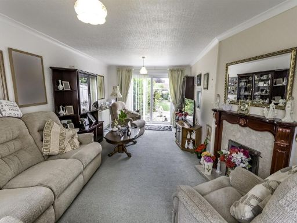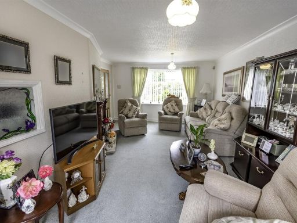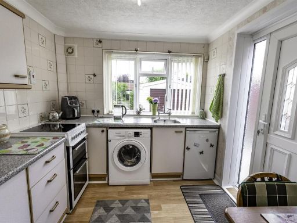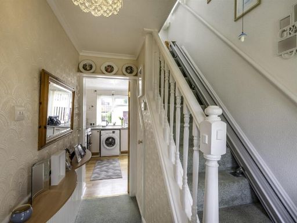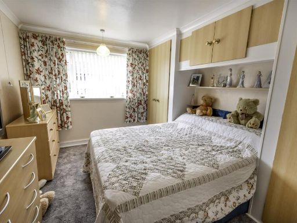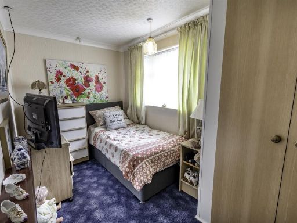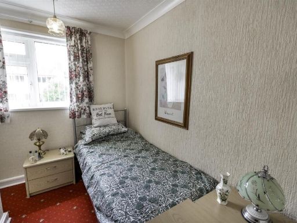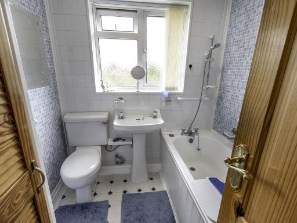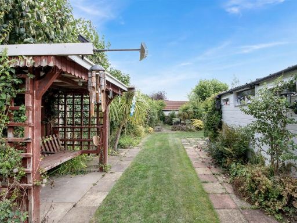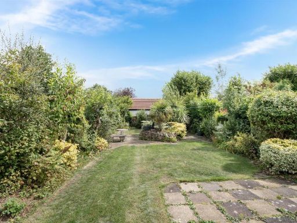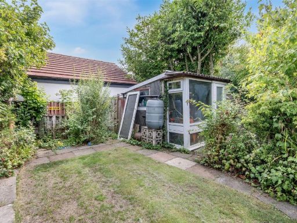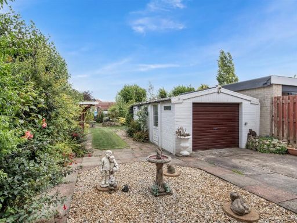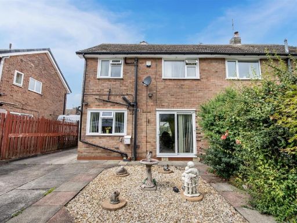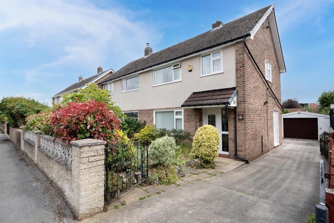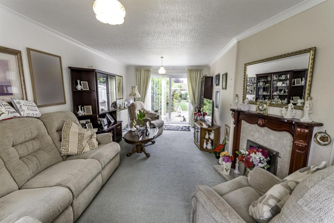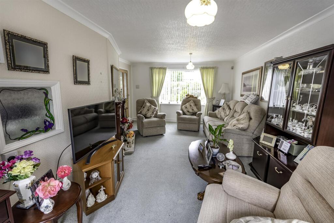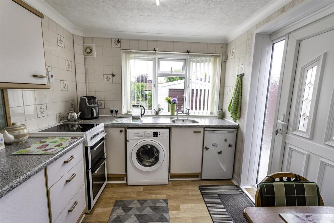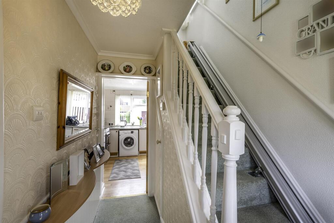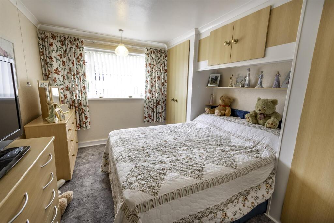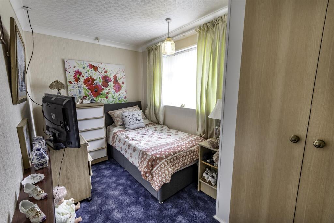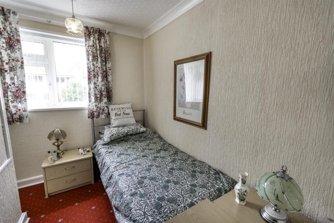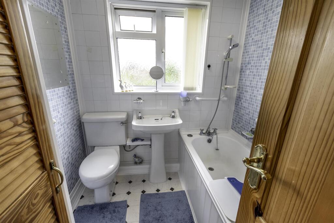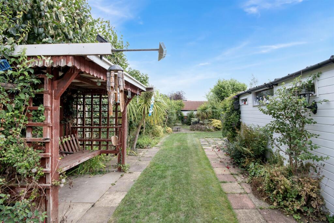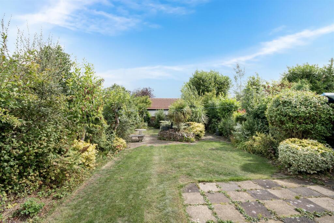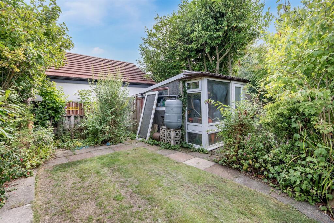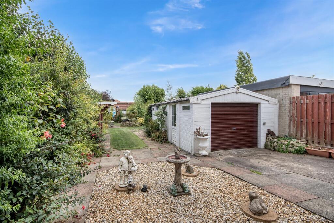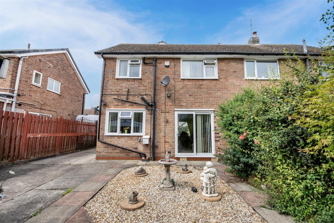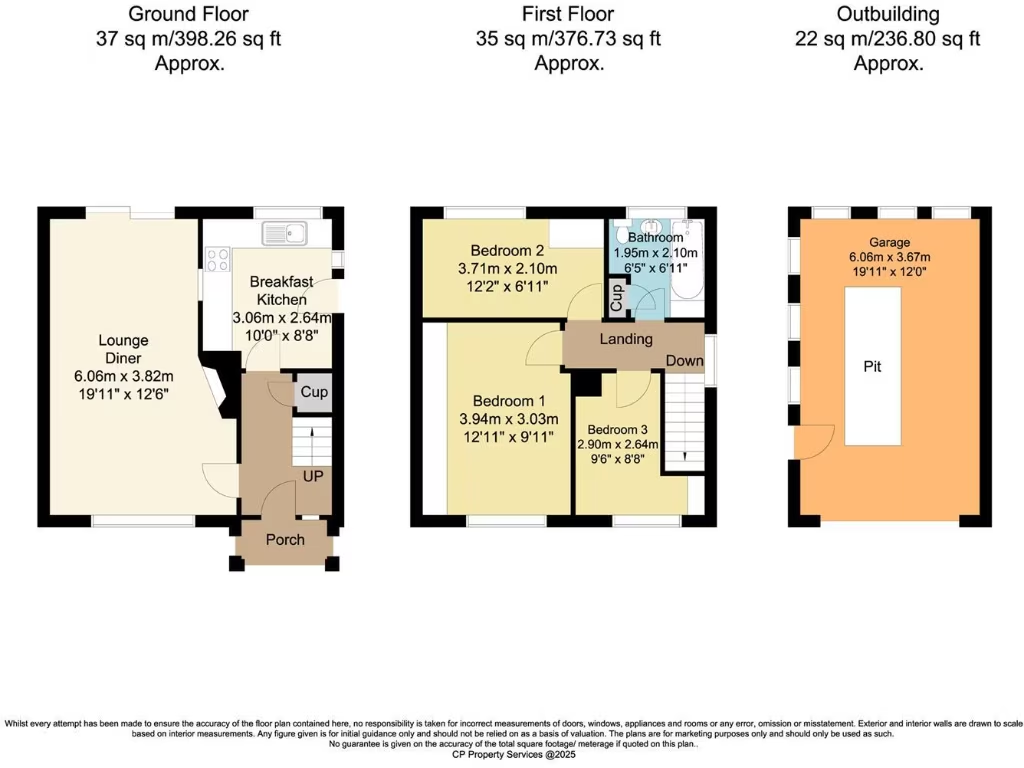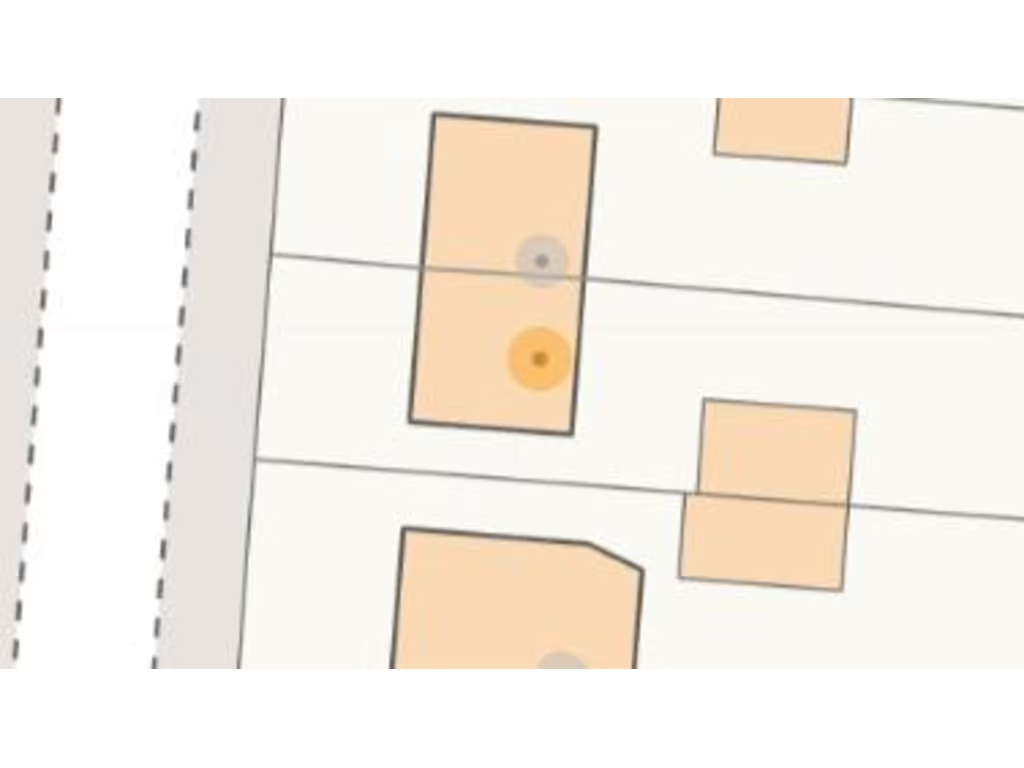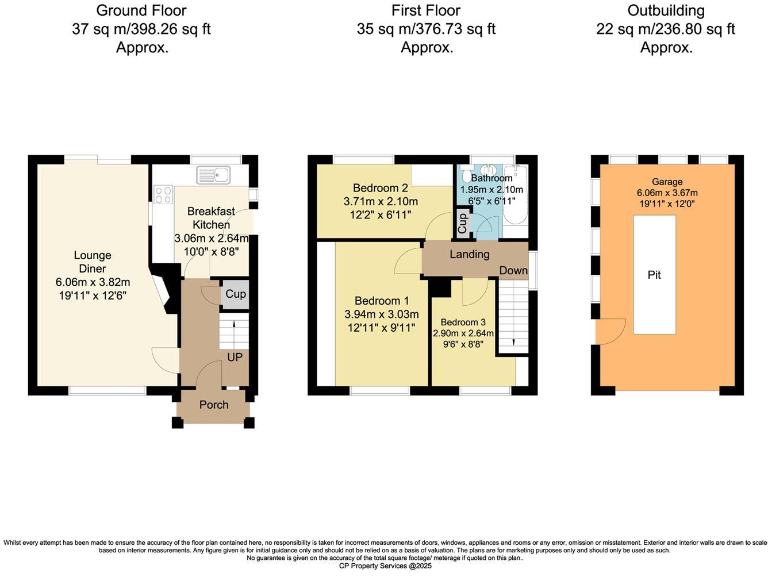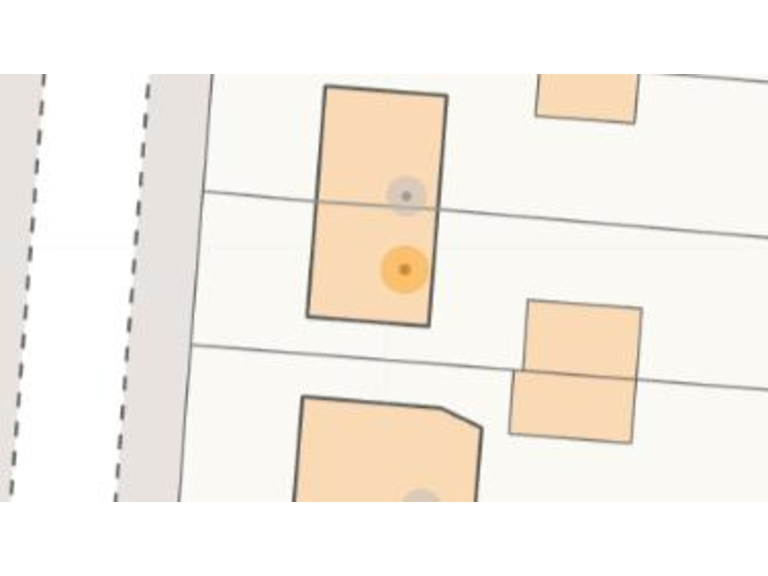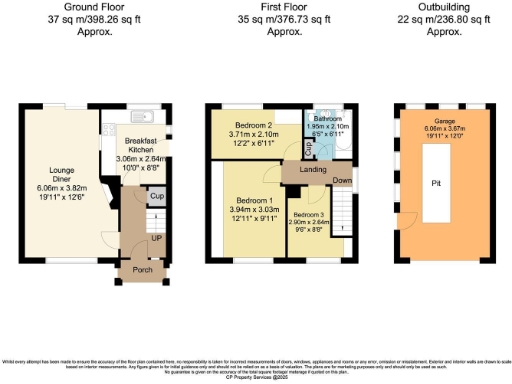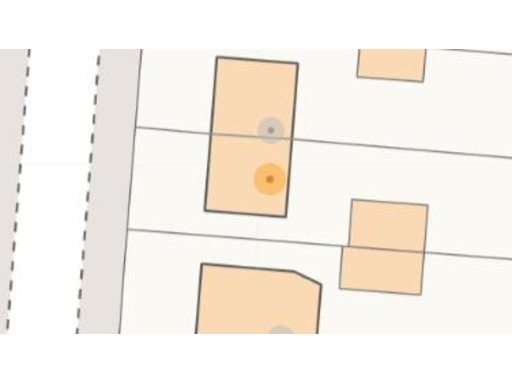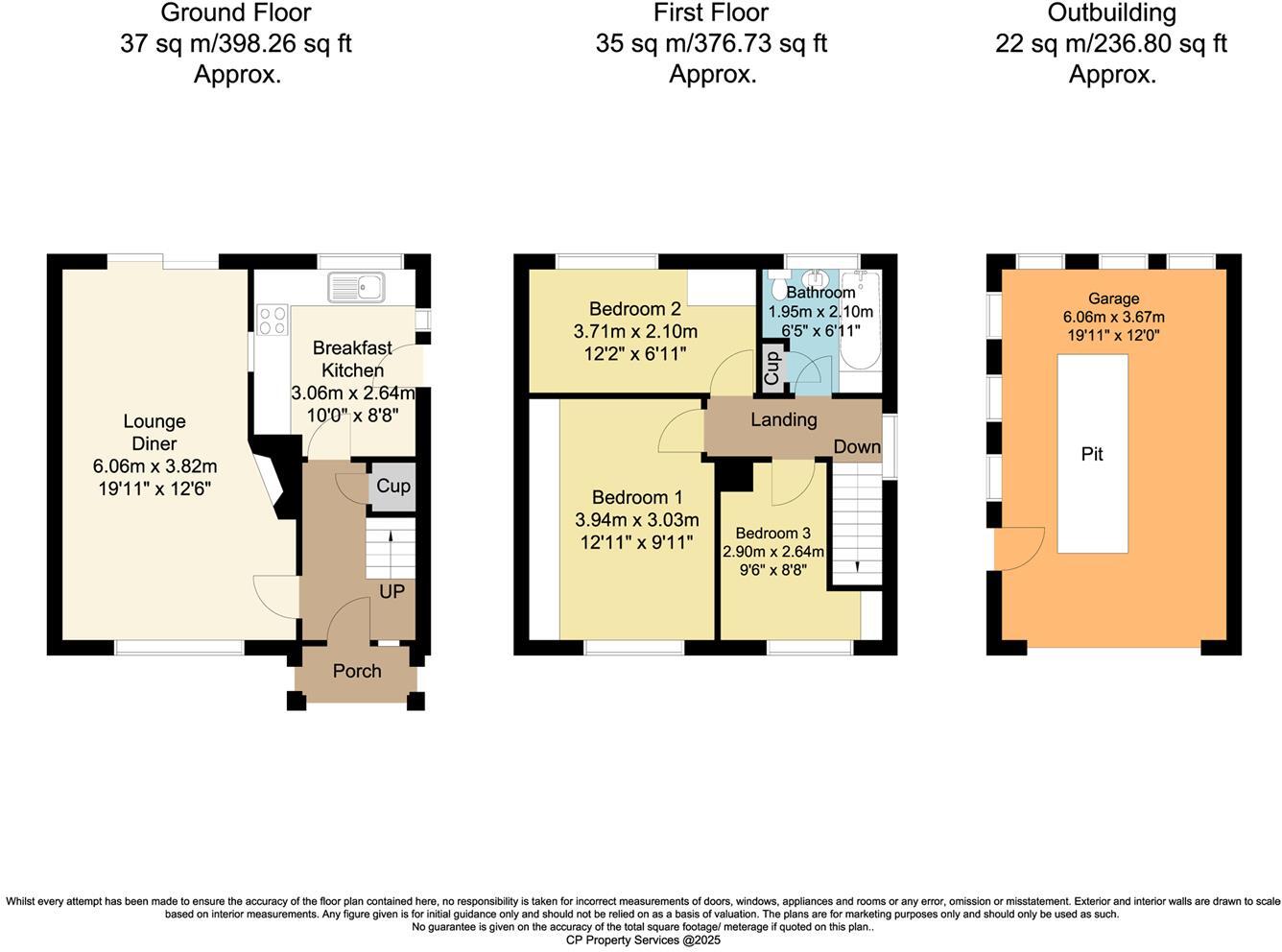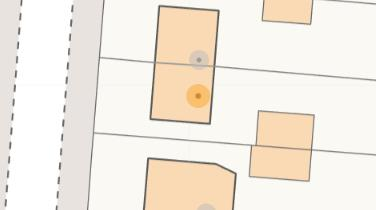Summary - 8, LITTLE HAYNOOKING LANE S66 8AR
3 bed 1 bath Semi-Detached
Quiet edge-of-town three-bedroom with long garden and garage.
Three bedrooms with practical family layout
Long, private rear garden with extension potential (subject to planning)
Larger-than-average single garage with power and lighting
Gas central heating and UPVC double glazing throughout
Compact overall size — approx 774 sq ft
Single family bathroom only
Built 1967–75 — may need modernisation in places
Located in an area with higher deprivation and average crime
This well-presented three-bedroom semi-detached home on Little Haynooking Lane offers a practical family layout and a large private garden. The property is freehold, gas‑heated with double glazing, and includes a larger-than-average single garage with power and lighting — useful for storage, a workshop or hobby space. At about 774 sq ft, it’s compact but laid out for everyday family living.
Set on the edge of Maltby in a quiet, sought-after residential pocket, the house sits close to good local schools, regular bus links and town amenities. The long rear garden provides privacy and scope for outdoor life or an extension (subject to planning permission). Broadband is fast and council tax is described as cheap — helpful for running costs.
Practical buyers should note the home was built in the late 1960s–1970s, so although well cared for, some updating may be wanted (kitchen and finishes are modest). There is a single family bathroom only, and the overall floor area is on the smaller side. The wider area has higher deprivation levels and average crime; purchasers valuing community investment should factor this into plans.
For buyers seeking a manageable, affordable family home with outdoor space and extension potential, this property is a solid proposition. It suits families or first-time buyers wanting a quiet location with room to add value through sympathetic modernisation.
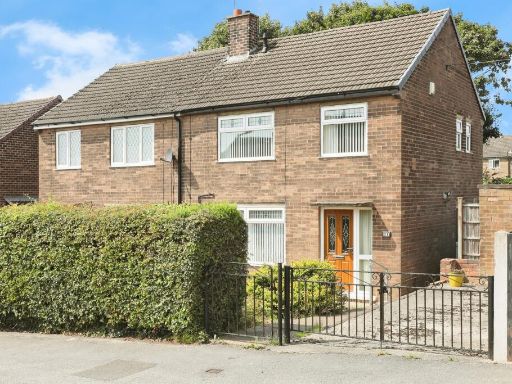 3 bedroom semi-detached house for sale in Cedar Drive, Maltby, Rotherham, S66 — £165,000 • 3 bed • 1 bath • 653 ft²
3 bedroom semi-detached house for sale in Cedar Drive, Maltby, Rotherham, S66 — £165,000 • 3 bed • 1 bath • 653 ft²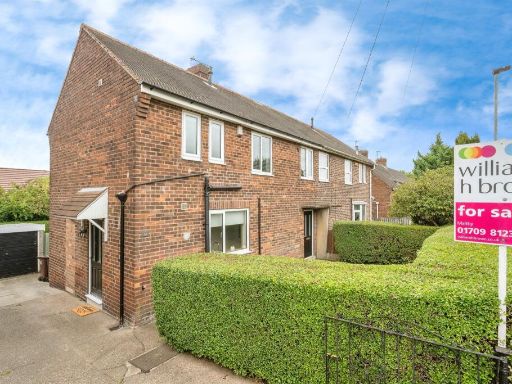 3 bedroom semi-detached house for sale in Larch Road, Maltby, Rotherham, S66 — £175,000 • 3 bed • 1 bath • 724 ft²
3 bedroom semi-detached house for sale in Larch Road, Maltby, Rotherham, S66 — £175,000 • 3 bed • 1 bath • 724 ft²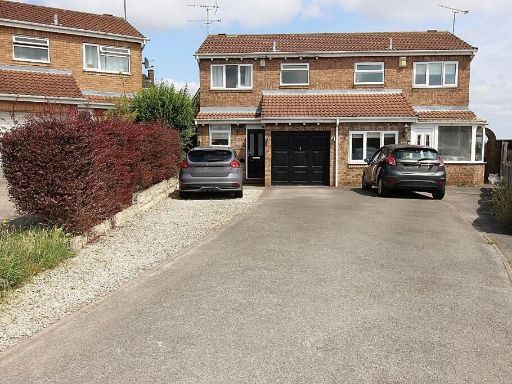 3 bedroom semi-detached house for sale in Frobisher Grove, Maltby, Rotherham, S66 — £170,000 • 3 bed • 1 bath • 863 ft²
3 bedroom semi-detached house for sale in Frobisher Grove, Maltby, Rotherham, S66 — £170,000 • 3 bed • 1 bath • 863 ft²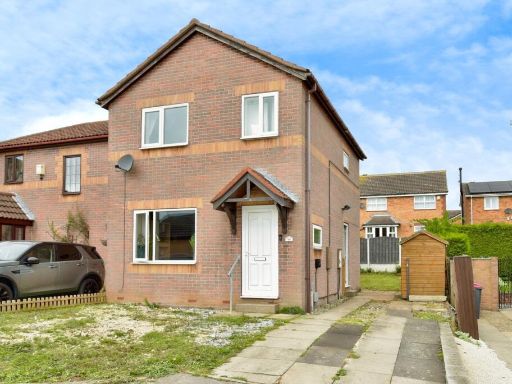 3 bedroom semi-detached house for sale in Amorys Holt Way, Maltby, Rotherham, S66 — £180,000 • 3 bed • 1 bath • 597 ft²
3 bedroom semi-detached house for sale in Amorys Holt Way, Maltby, Rotherham, S66 — £180,000 • 3 bed • 1 bath • 597 ft²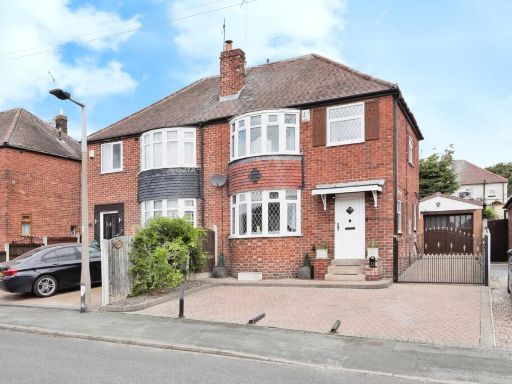 3 bedroom semi-detached house for sale in Barrie Grove, Hellaby, Rotherham, South Yorkshire, S66 — £240,000 • 3 bed • 1 bath • 965 ft²
3 bedroom semi-detached house for sale in Barrie Grove, Hellaby, Rotherham, South Yorkshire, S66 — £240,000 • 3 bed • 1 bath • 965 ft²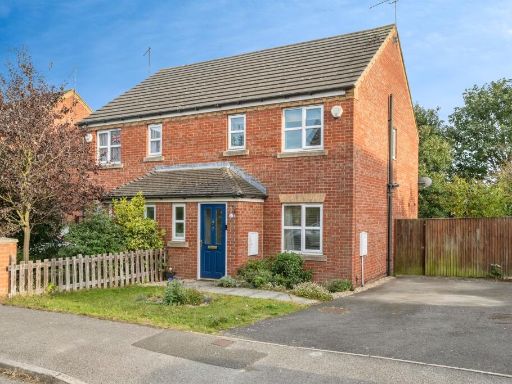 3 bedroom semi-detached house for sale in Sousa Street, Maltby, Rotherham, S66 — £135,000 • 3 bed • 2 bath • 582 ft²
3 bedroom semi-detached house for sale in Sousa Street, Maltby, Rotherham, S66 — £135,000 • 3 bed • 2 bath • 582 ft²