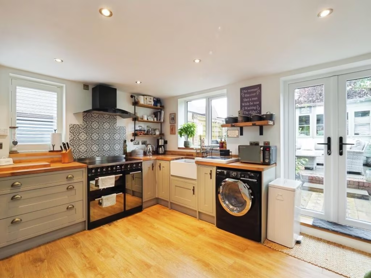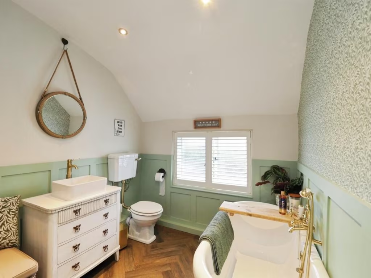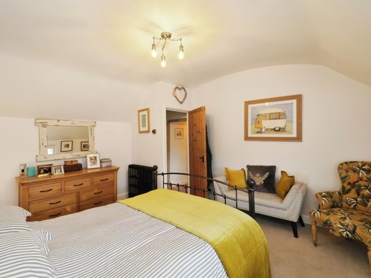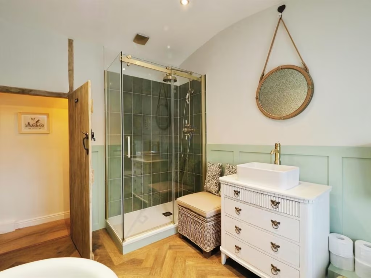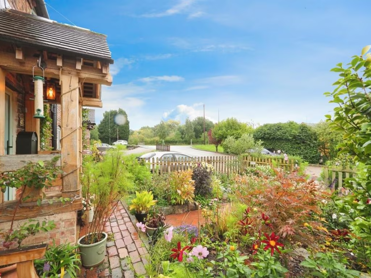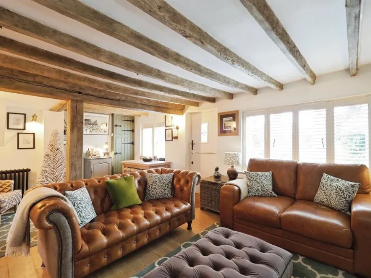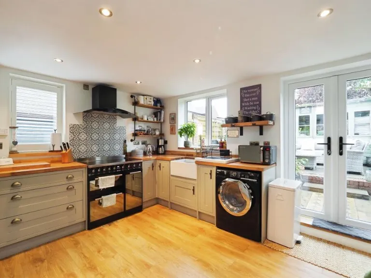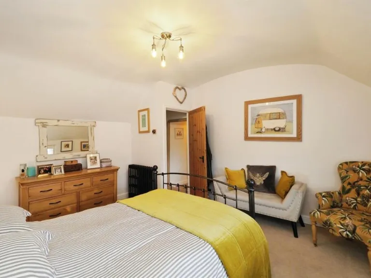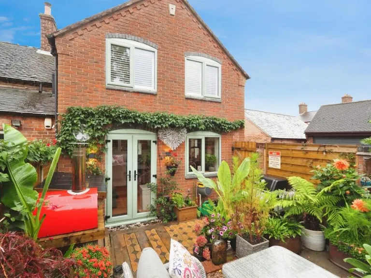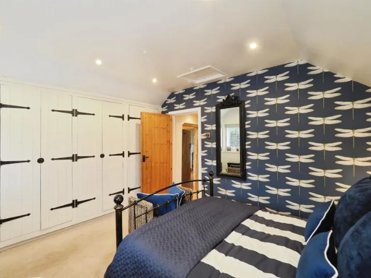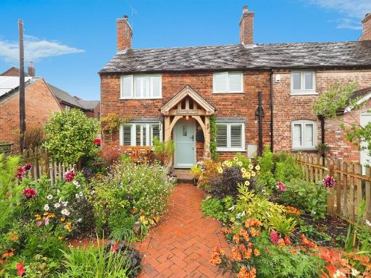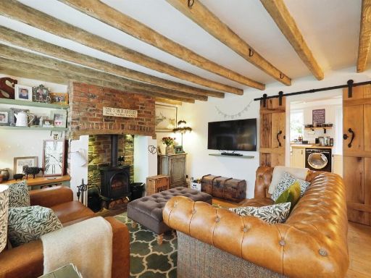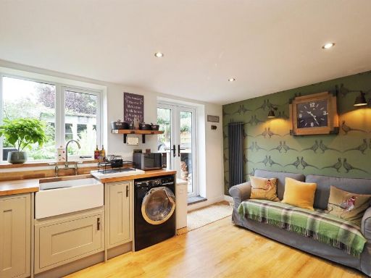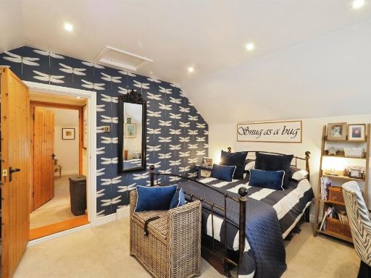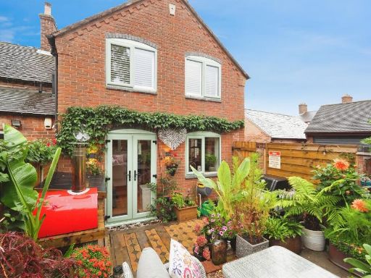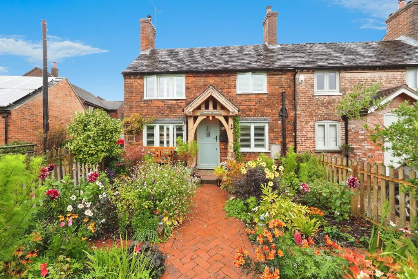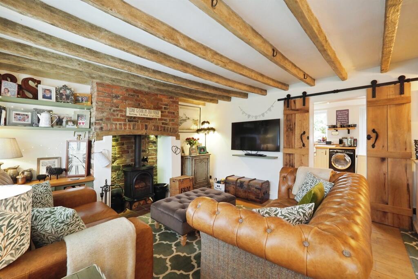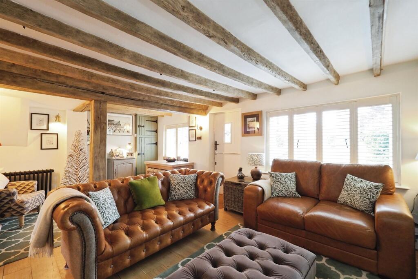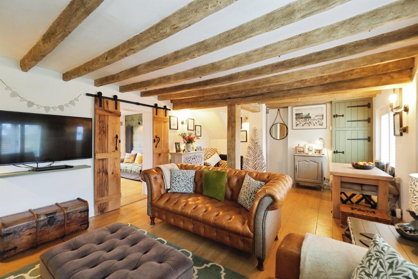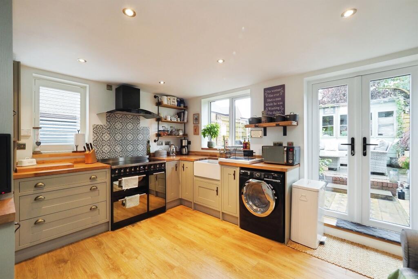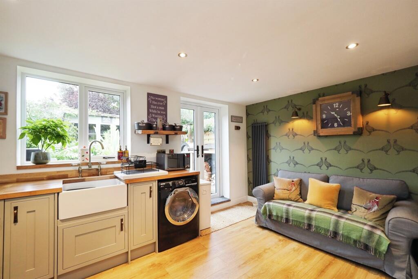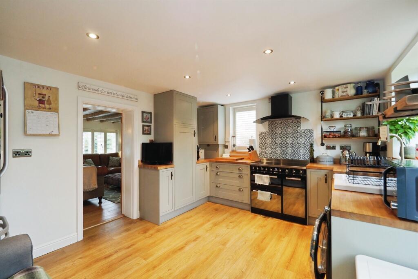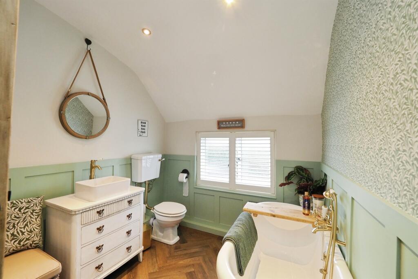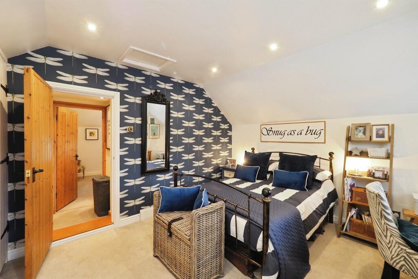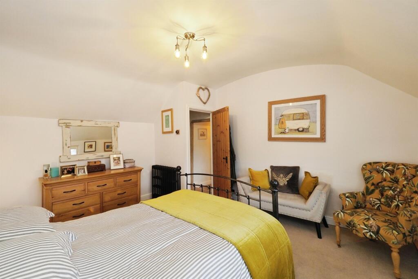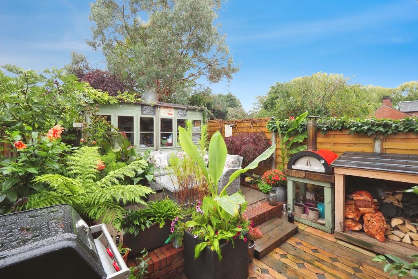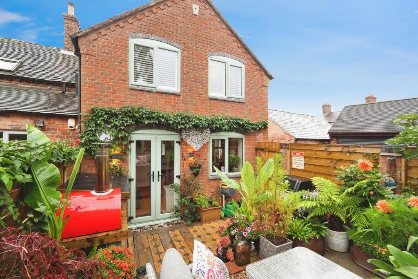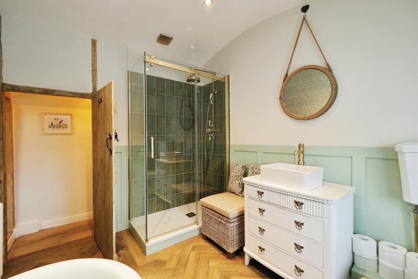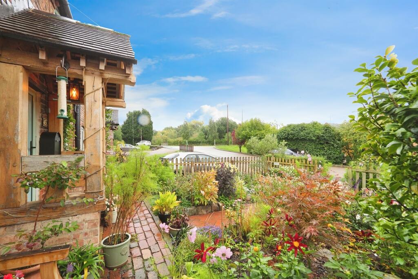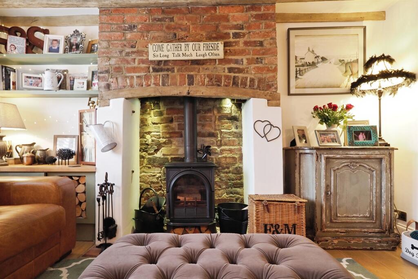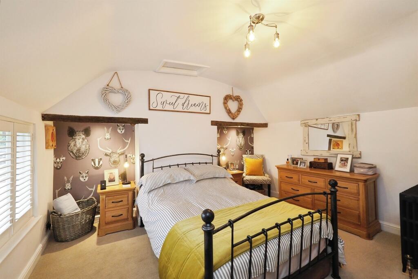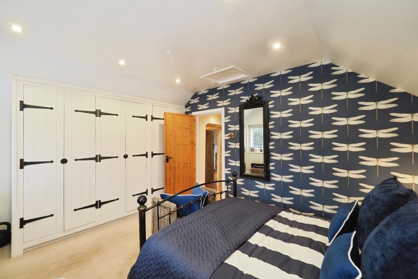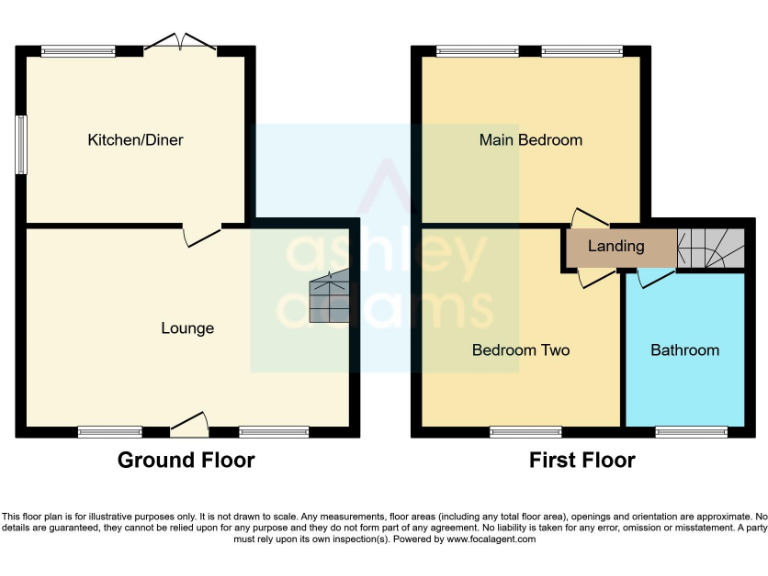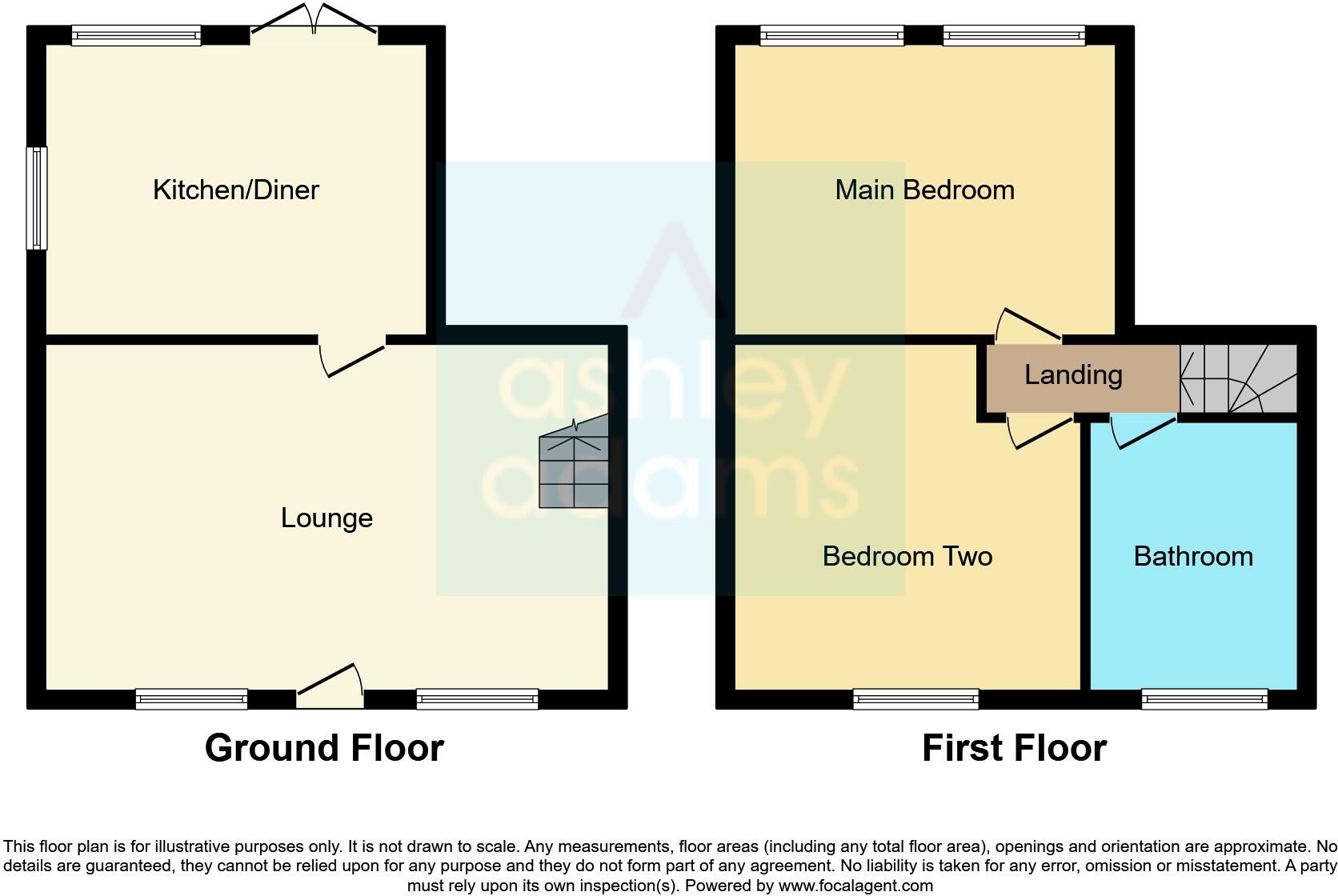Summary - 45 TICKNALL ROAD HARTSHORNE SWADLINCOTE DE11 7AS
2 bed 1 bath End of Terrace
Character-filled family home with parking and landscaped gardens.
Double-fronted period cottage with exposed beams and inglenook wood burner
Newly refurbished kitchen and generous four-piece family bathroom
Two double bedrooms; potential to split second to create three bedrooms
Gravelled off-road parking for two vehicles; enclosed front and rear gardens
Freehold and chain free, available for a quick sale
LPG central heating—property not on mains gas
Medium flood risk recorded for the area
Local broadband slow; solid brick walls likely without cavity insulation
This double-fronted period cottage blends original character with recent, high-spec refurbishment. The open-plan lounge/diner with exposed oak beams and an inglenook log-burning stove creates a warm family living space, while the re-fitted living kitchen includes integrated appliances and useful storage. Off-road parking for two and landscaped front and rear gardens add practical outdoor space for children and pets.
Upstairs are two generous double bedrooms, one fitted with wardrobes and the other offering straightforward potential to split into a third bedroom if required. A generous re-fitted four-piece bathroom and newly installed windows and doors complete the accommodation. The property is chain free and offered on a freehold basis, making a quick move possible.
Known constraints are factual: the home uses LPG for central heating (not connected to mains gas), broadband speeds are slow locally, and flood risk is recorded as medium. The cottage’s solid brick walls are understood to lack built-in cavity insulation, which may affect long-term energy costs despite recent upgrades. Buyers should verify appliance and service condition and check measurements independently.
Overall this is a well-presented, characterful cottage suited to families or couples seeking a ready-to-live-in period home with scope for reconfiguration. The combination of refurbishments, parking, and enclosed gardens will particularly suit buyers wanting period charm without major immediate works, while practical considerations—fuel type, insulation, broadband and flood risk—should be weighed during survey and conveyancing.
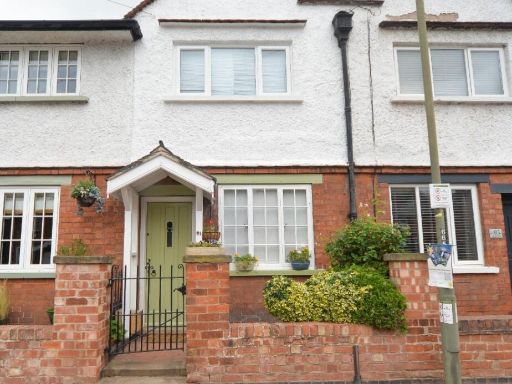 2 bedroom terraced house for sale in High Street, Repton, Derby, DE65 — £280,000 • 2 bed • 1 bath • 850 ft²
2 bedroom terraced house for sale in High Street, Repton, Derby, DE65 — £280,000 • 2 bed • 1 bath • 850 ft²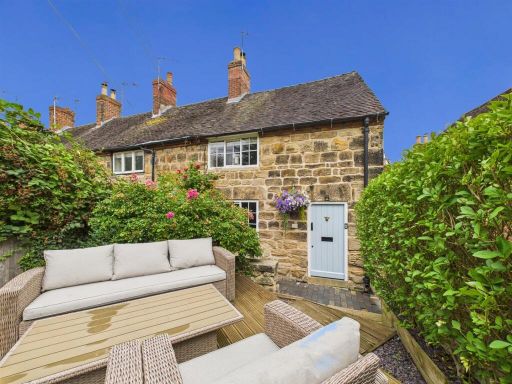 2 bedroom cottage for sale in Blanch Croft, Melbourne, DE73 8GG, DE73 — £285,000 • 2 bed • 1 bath • 775 ft²
2 bedroom cottage for sale in Blanch Croft, Melbourne, DE73 8GG, DE73 — £285,000 • 2 bed • 1 bath • 775 ft²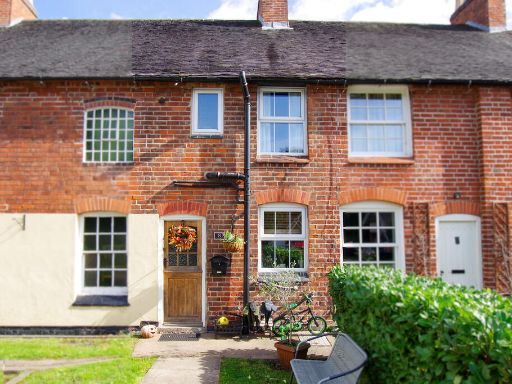 2 bedroom terraced house for sale in Brookfield Cottages, Acresford, DE12 — £195,000 • 2 bed • 1 bath • 715 ft²
2 bedroom terraced house for sale in Brookfield Cottages, Acresford, DE12 — £195,000 • 2 bed • 1 bath • 715 ft²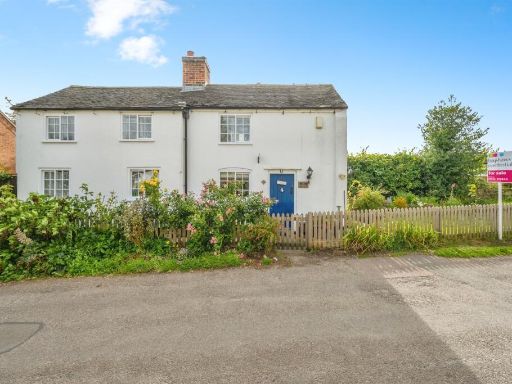 3 bedroom cottage for sale in Common Piece Lane, Findern, DERBY, DE65 — £350,000 • 3 bed • 1 bath • 651 ft²
3 bedroom cottage for sale in Common Piece Lane, Findern, DERBY, DE65 — £350,000 • 3 bed • 1 bath • 651 ft²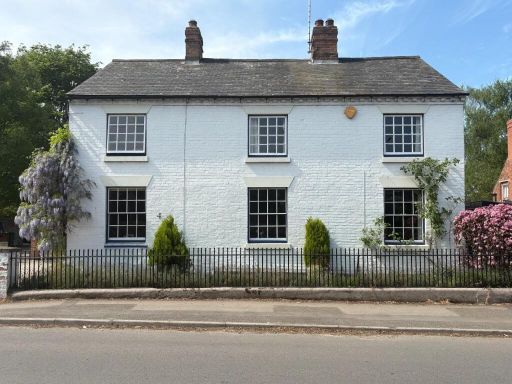 4 bedroom cottage for sale in Milton Road, Repton, Derby, DE65 — £625,000 • 4 bed • 2 bath • 1839 ft²
4 bedroom cottage for sale in Milton Road, Repton, Derby, DE65 — £625,000 • 4 bed • 2 bath • 1839 ft²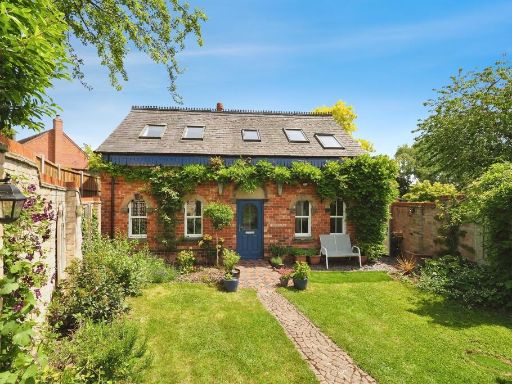 2 bedroom character property for sale in Trent Lane, Weston-On-Trent, Derby, DE72 — £374,000 • 2 bed • 1 bath • 1131 ft²
2 bedroom character property for sale in Trent Lane, Weston-On-Trent, Derby, DE72 — £374,000 • 2 bed • 1 bath • 1131 ft²



