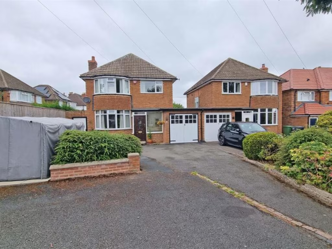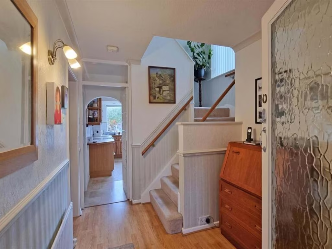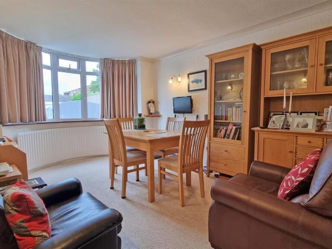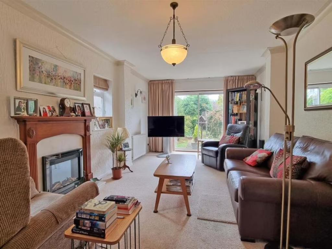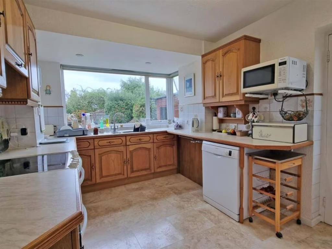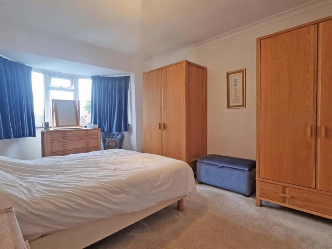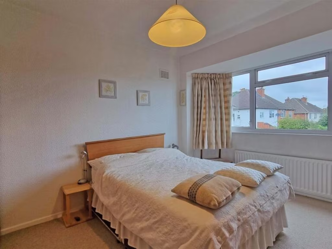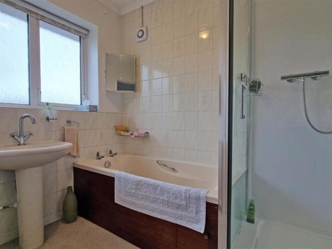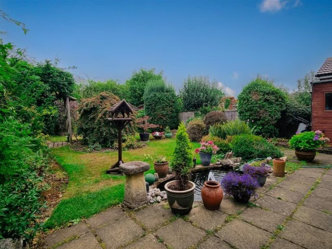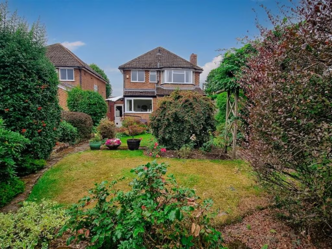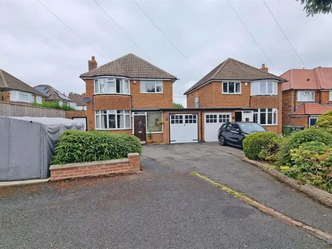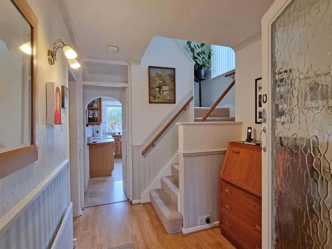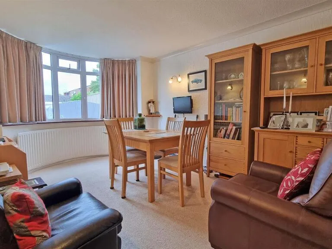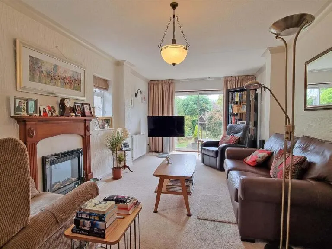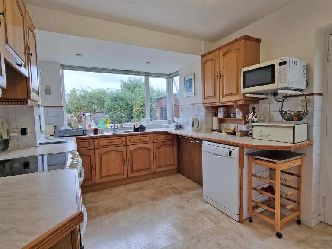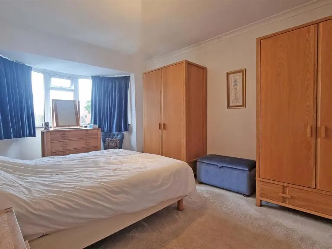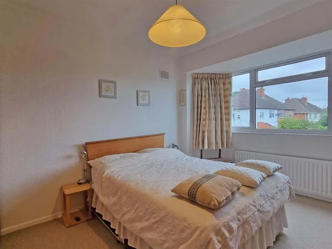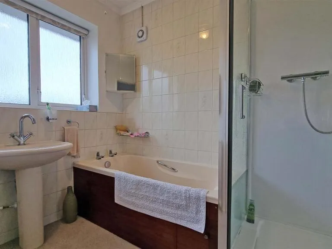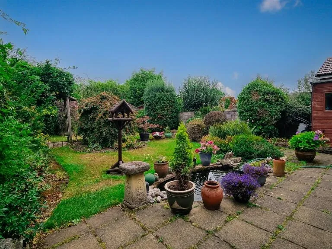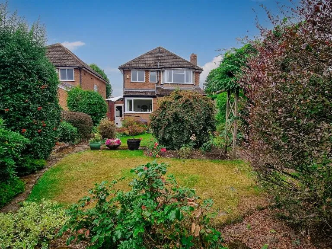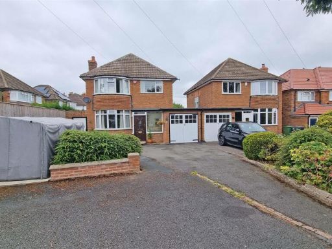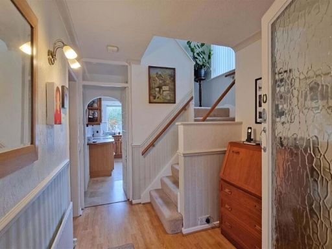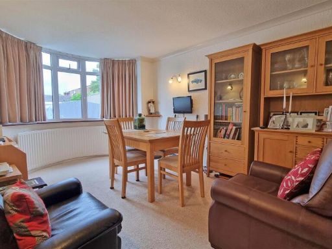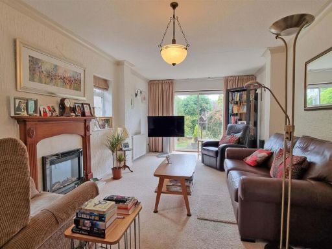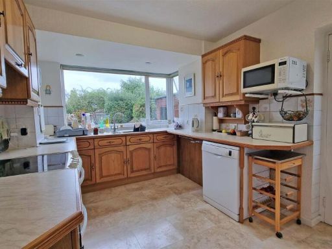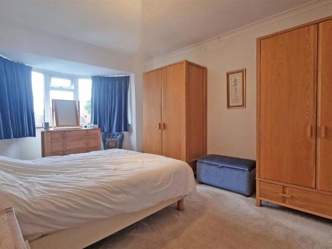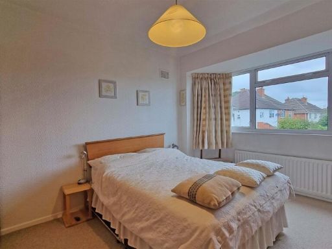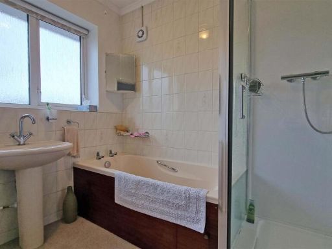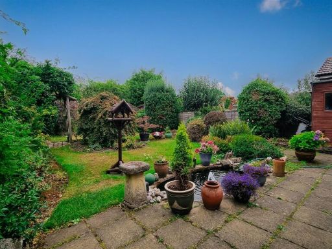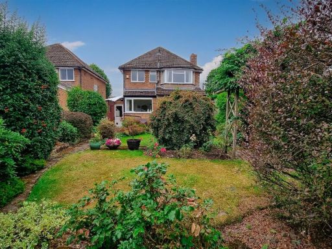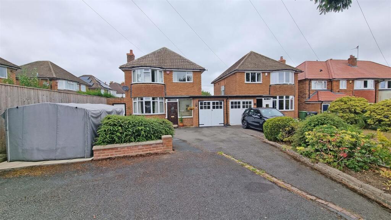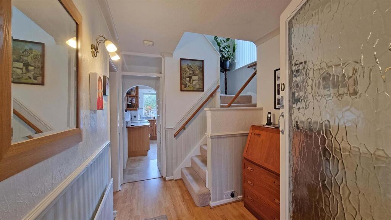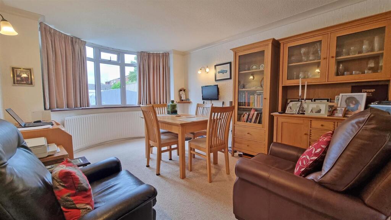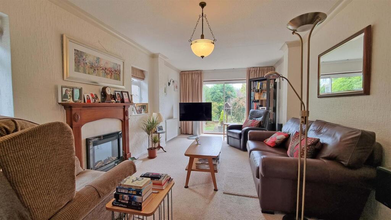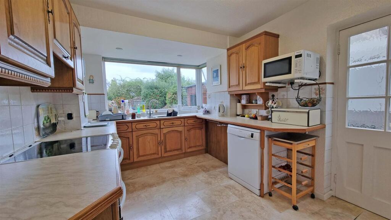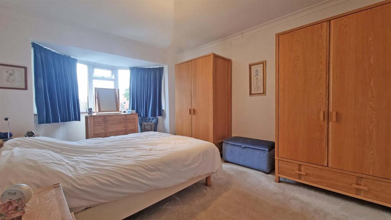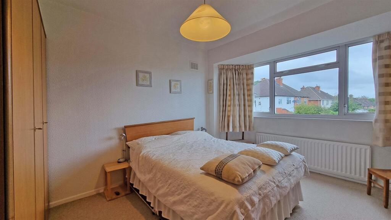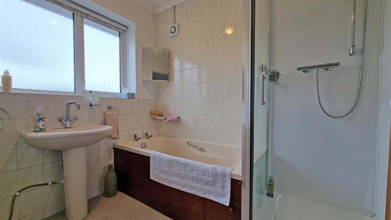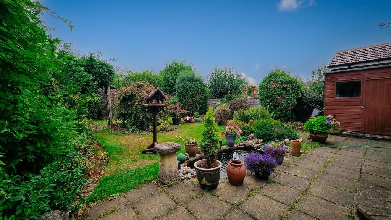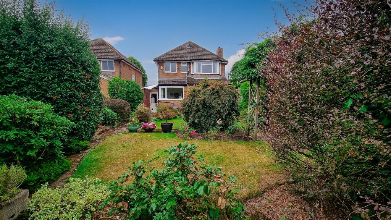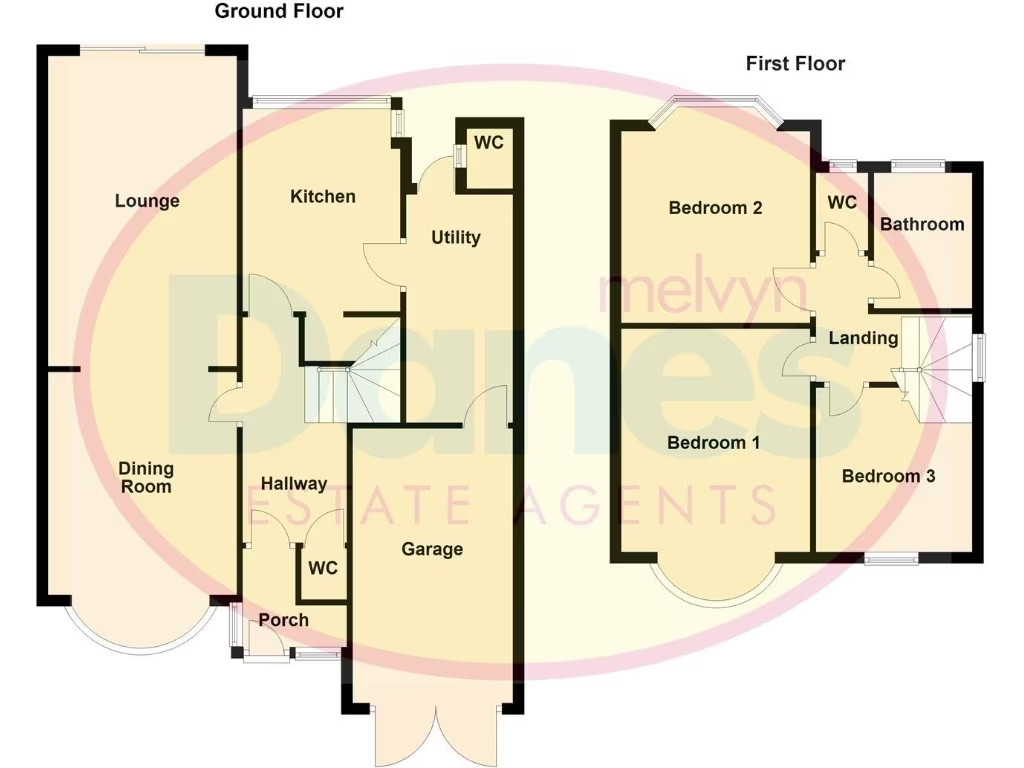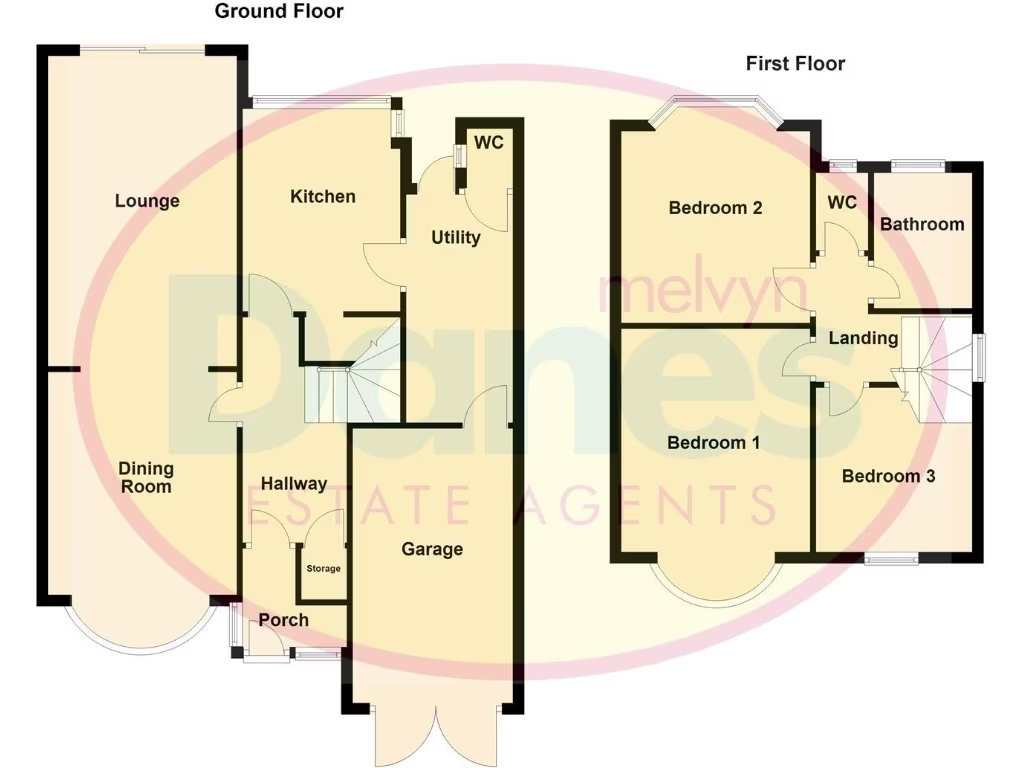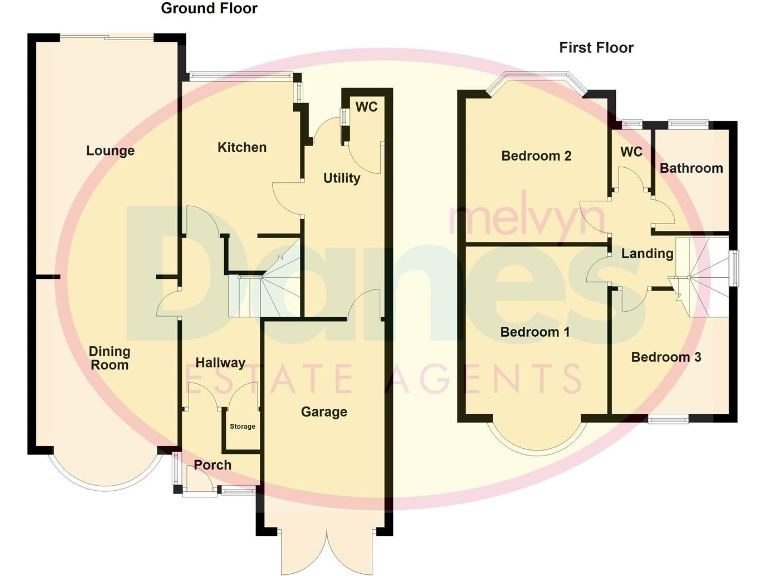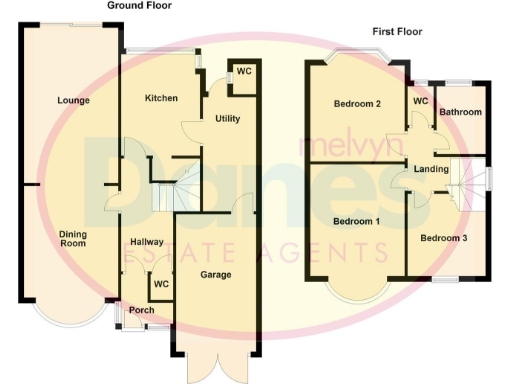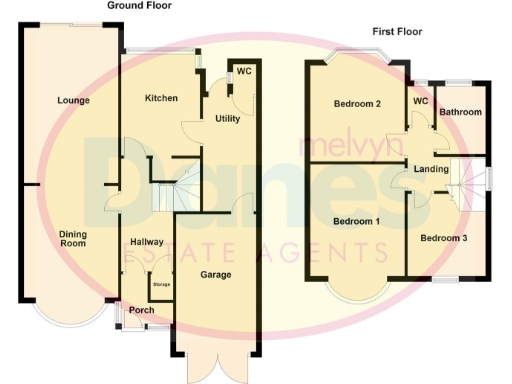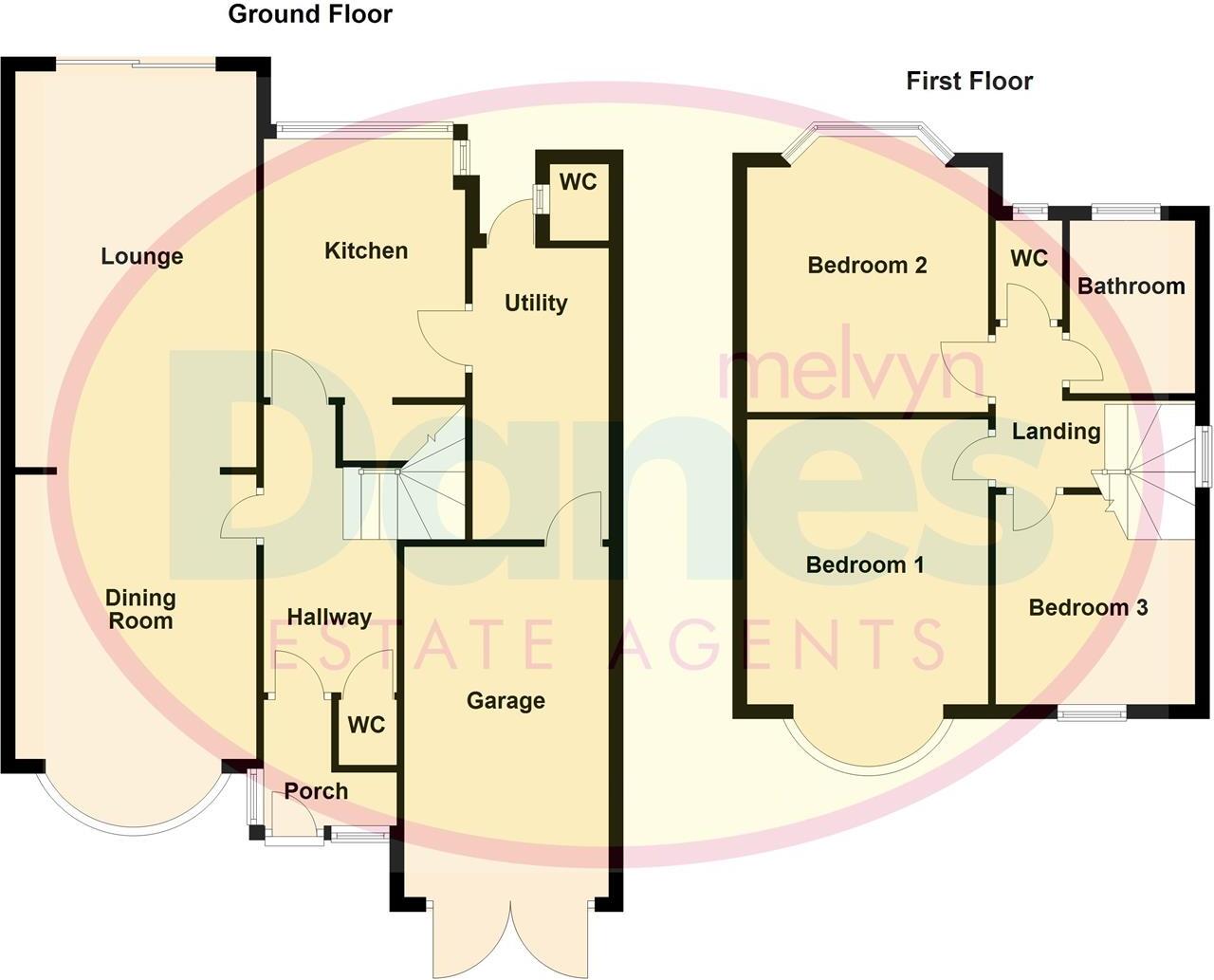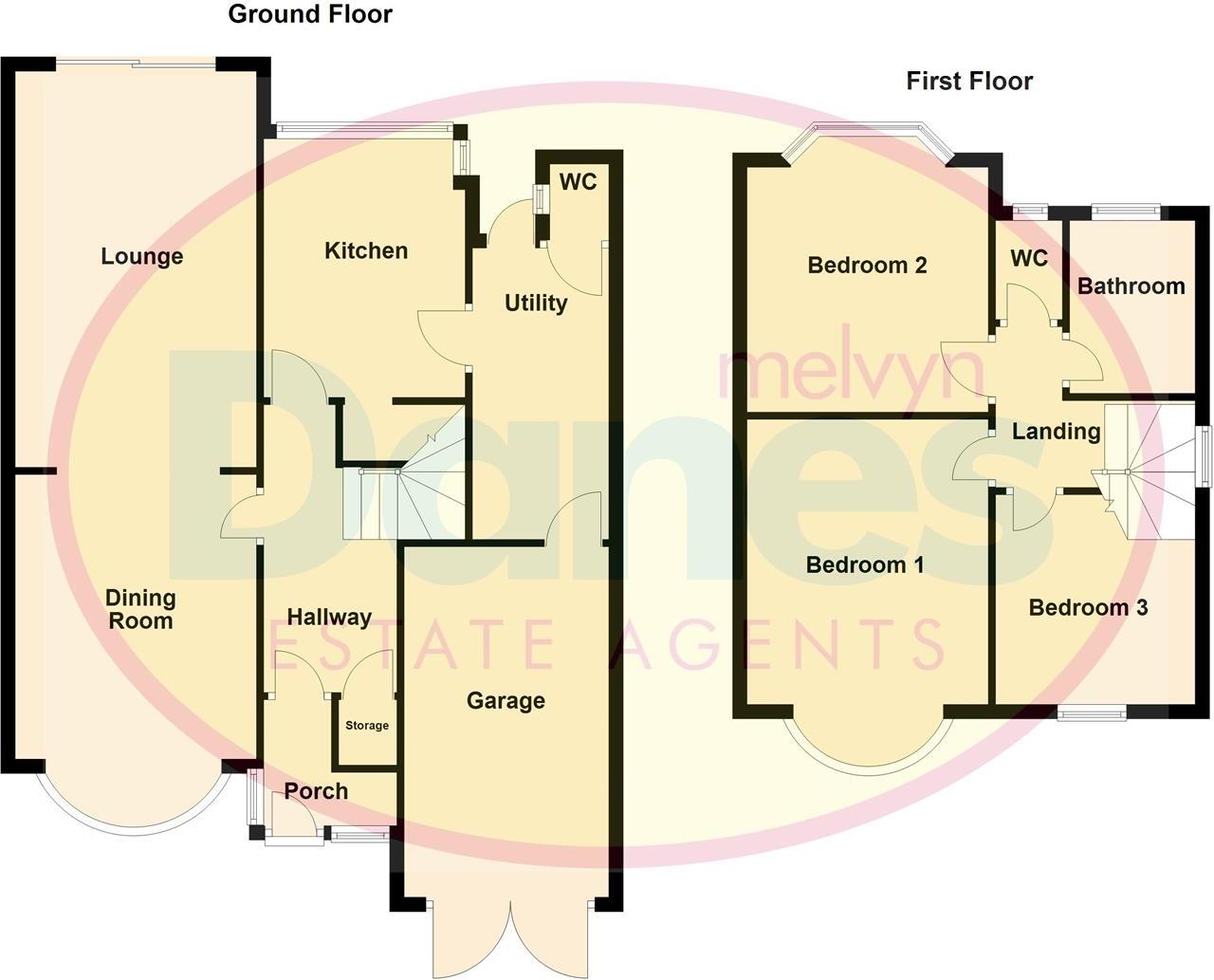Summary - 1, MAY LANE, BIRMINGHAM, HOLLYWOOD B47 5NX
3 bed 1 bath Link Detached House
- Three double bedrooms, bay-front master and second bedroom
- Extended lounge with sliding doors to rear garden
- Dining room with bay window and separate porch
- Utility room with ground-floor WC and garage access
- Side garage plus driveway parking for multiple cars
- Freehold, built circa 1950, some modernisation likely required
- Potential to extend subject to planning permission
- Single bathroom plus separate first-floor WC (no en suite)
A handsome 1950s three-double-bedroom link-detached home set on a decent plot in sought-after Hollywood. The house offers generous reception rooms including a bay-fronted dining room and an extended lounge that opens to a mature rear garden — ideal for family living and entertaining. The layout includes a practical utility with WC and direct access to a side garage and driveway parking for multiple cars.
There is clear scope to adapt and extend (subject to planning) to increase living space or add an en suite, making this property appealing to growing families or buyers seeking value through improvement. The property is double glazed with mains gas central heating and sits in a comfortable, low-crime neighbourhood with good local schools and commuter links to Birmingham and Stratford-upon-Avon.
Buyers should note the home dates from the 1950s and will benefit from modernisation in parts; there is a single family bathroom plus a separate WC, and some buyers may want to update fixtures and finishes. Planning potential exists but no application is in place. Tenure is freehold and the council tax band is moderate.
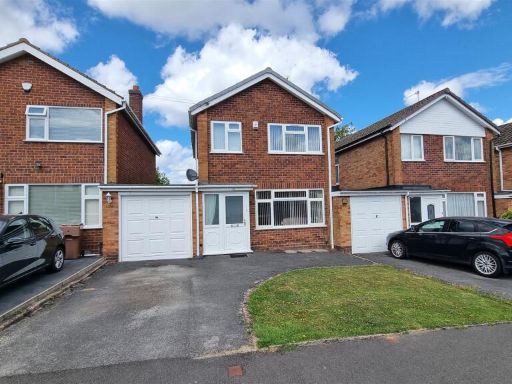 3 bedroom link detached house for sale in Beaudesert Road, Hollywood, B47 — £375,000 • 3 bed • 1 bath • 948 ft²
3 bedroom link detached house for sale in Beaudesert Road, Hollywood, B47 — £375,000 • 3 bed • 1 bath • 948 ft²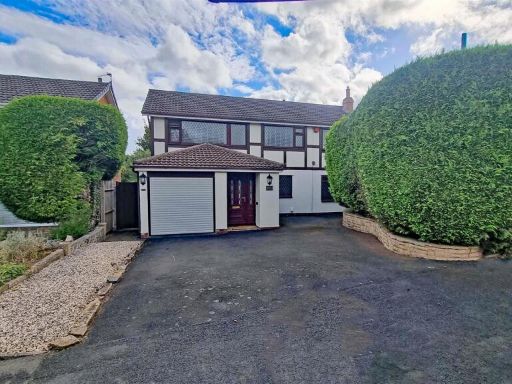 4 bedroom detached house for sale in Alcester Road, Hollywood,, B47 — £550,000 • 4 bed • 2 bath • 1539 ft²
4 bedroom detached house for sale in Alcester Road, Hollywood,, B47 — £550,000 • 4 bed • 2 bath • 1539 ft²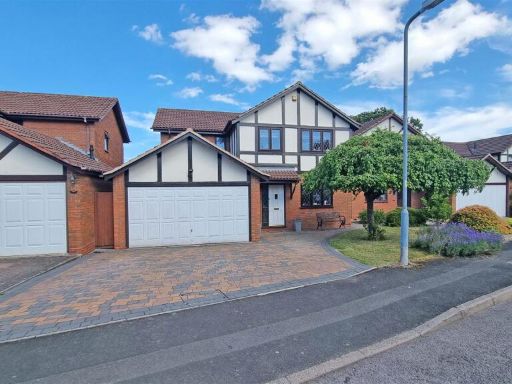 4 bedroom detached house for sale in Holly Drive, Hollywood, Birmingham, B47 — £565,000 • 4 bed • 2 bath • 1350 ft²
4 bedroom detached house for sale in Holly Drive, Hollywood, Birmingham, B47 — £565,000 • 4 bed • 2 bath • 1350 ft²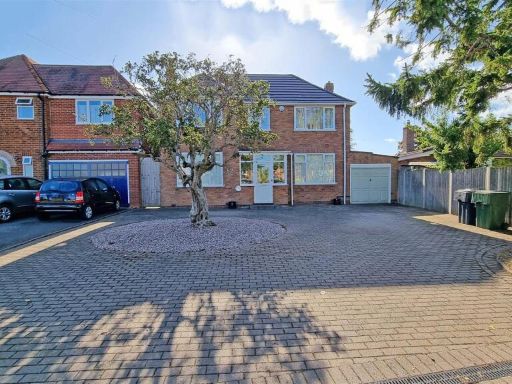 3 bedroom detached house for sale in Shawhurst Lane, Hollywood, B47 — £475,000 • 3 bed • 1 bath • 1529 ft²
3 bedroom detached house for sale in Shawhurst Lane, Hollywood, B47 — £475,000 • 3 bed • 1 bath • 1529 ft²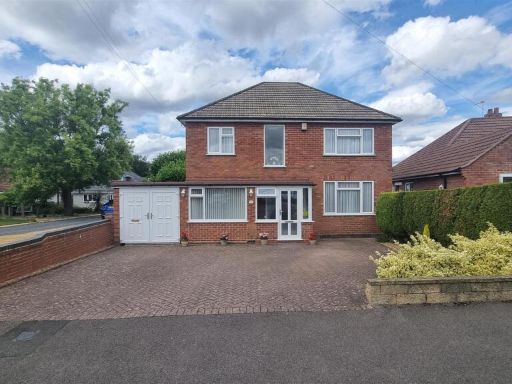 4 bedroom detached house for sale in Dyas Road, Hollywood, B47 — £485,000 • 4 bed • 1 bath • 1249 ft²
4 bedroom detached house for sale in Dyas Road, Hollywood, B47 — £485,000 • 4 bed • 1 bath • 1249 ft²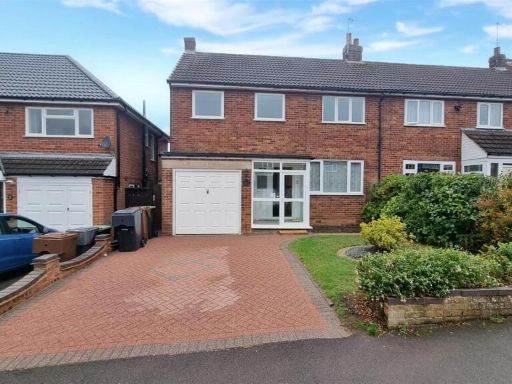 3 bedroom semi-detached house for sale in Douglas Road, Hollywood, B47 — £375,000 • 3 bed • 1 bath • 846 ft²
3 bedroom semi-detached house for sale in Douglas Road, Hollywood, B47 — £375,000 • 3 bed • 1 bath • 846 ft²