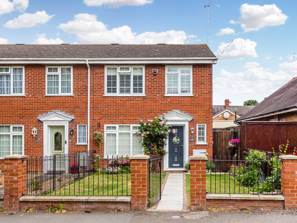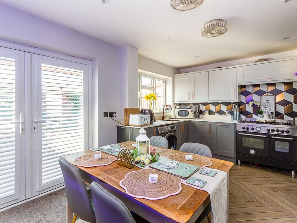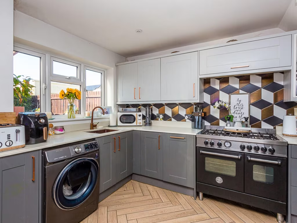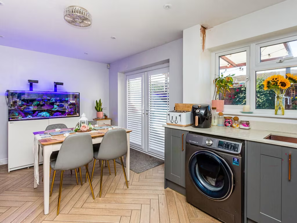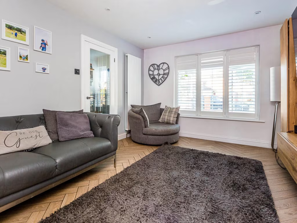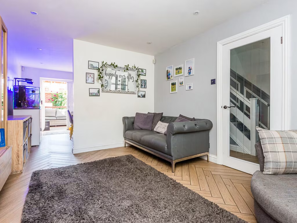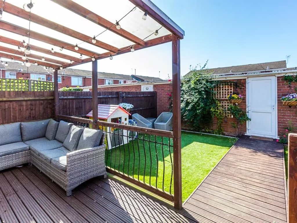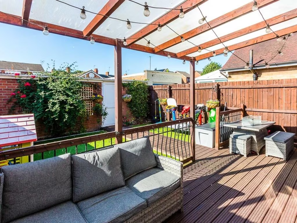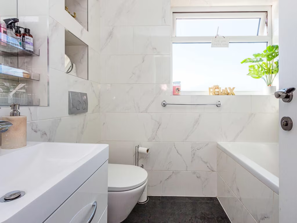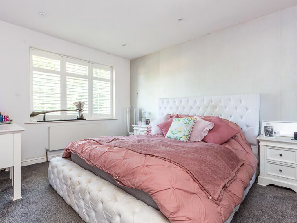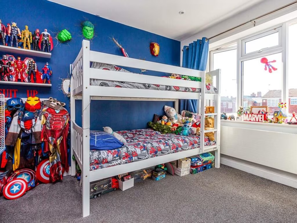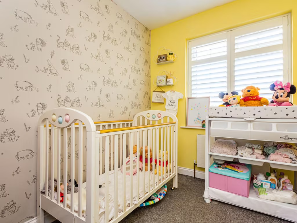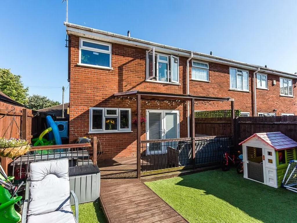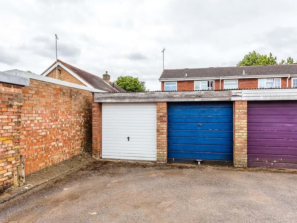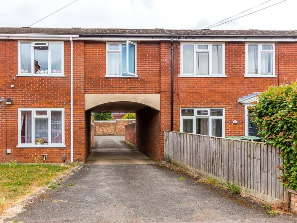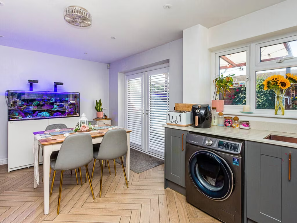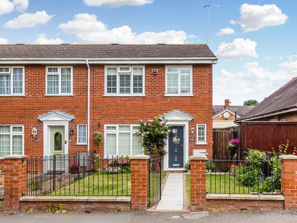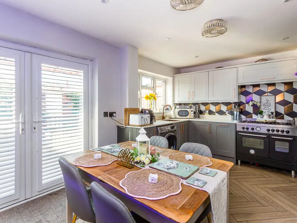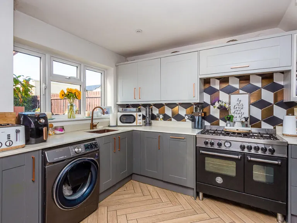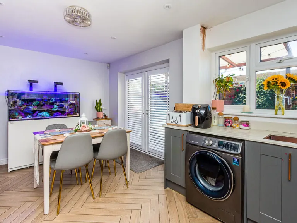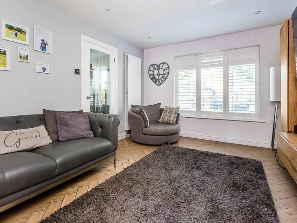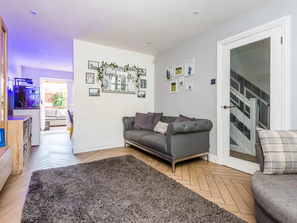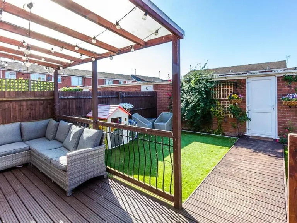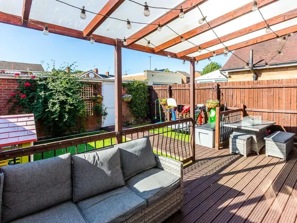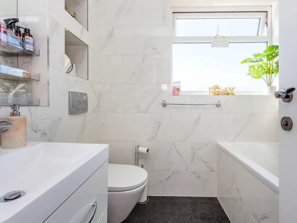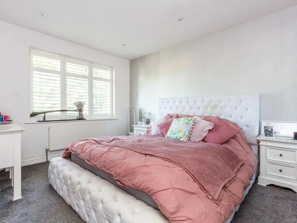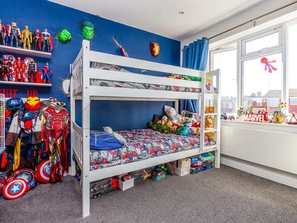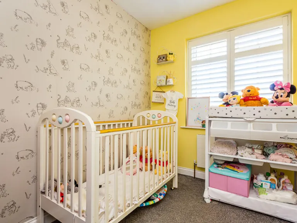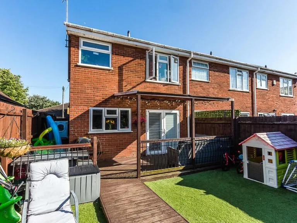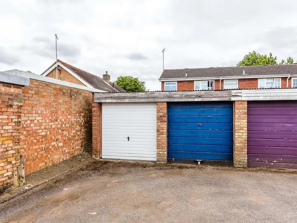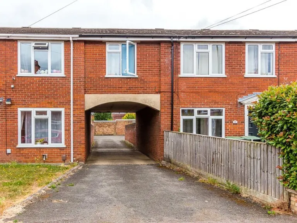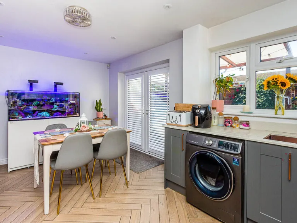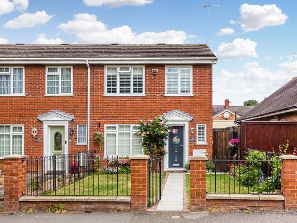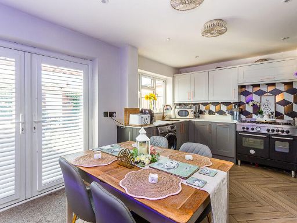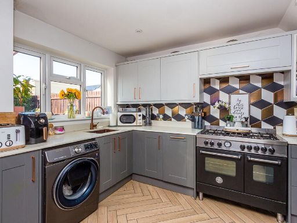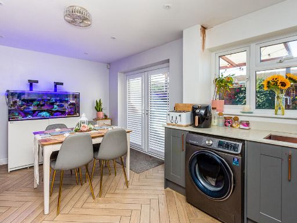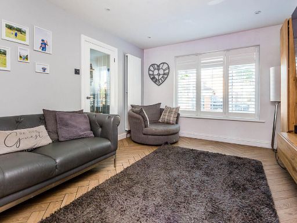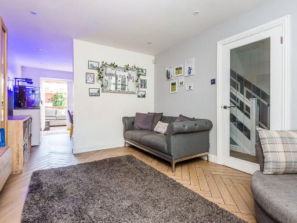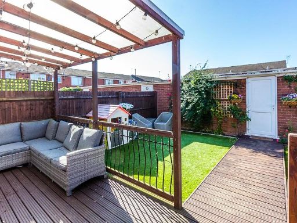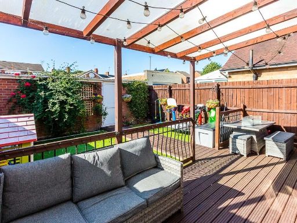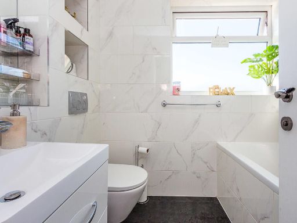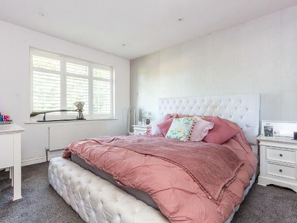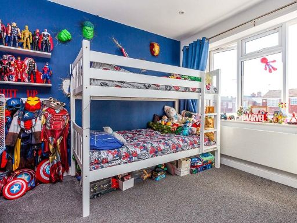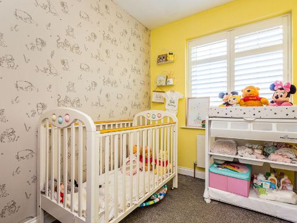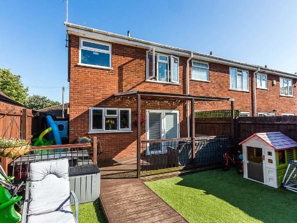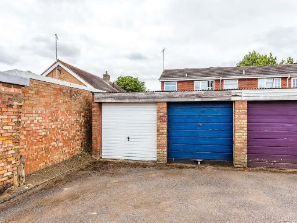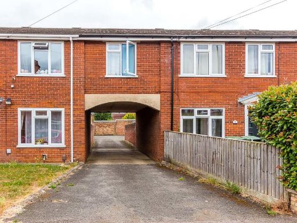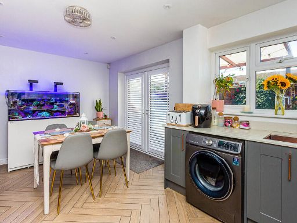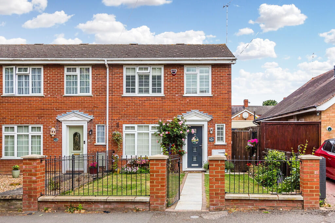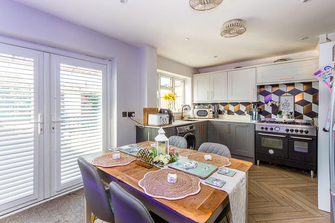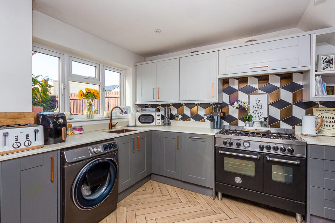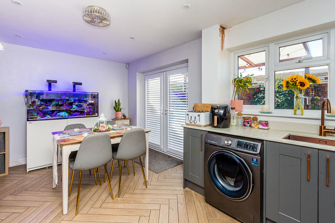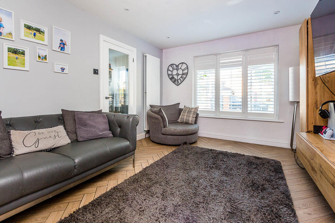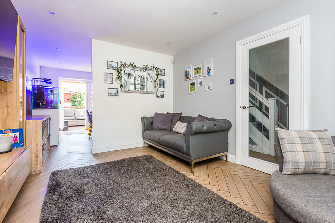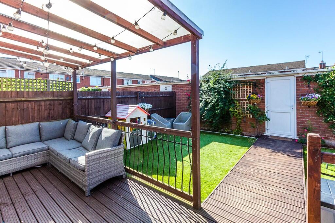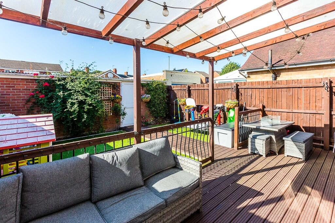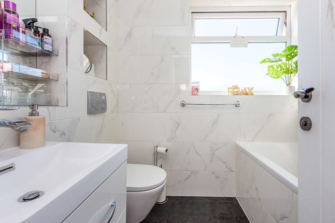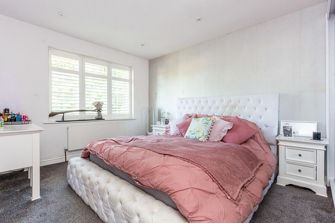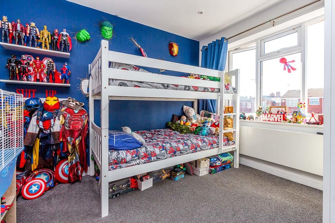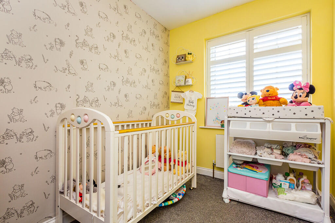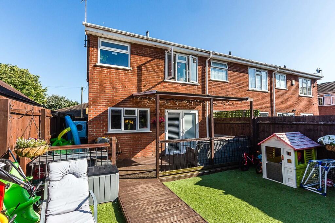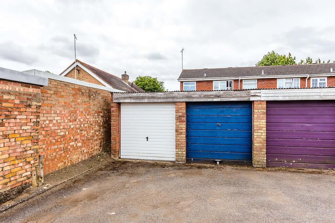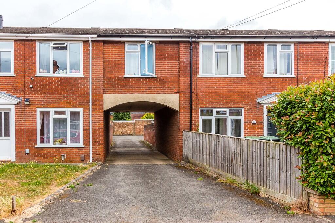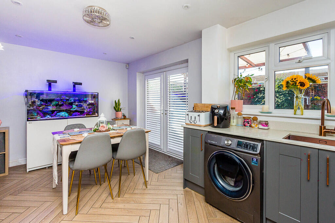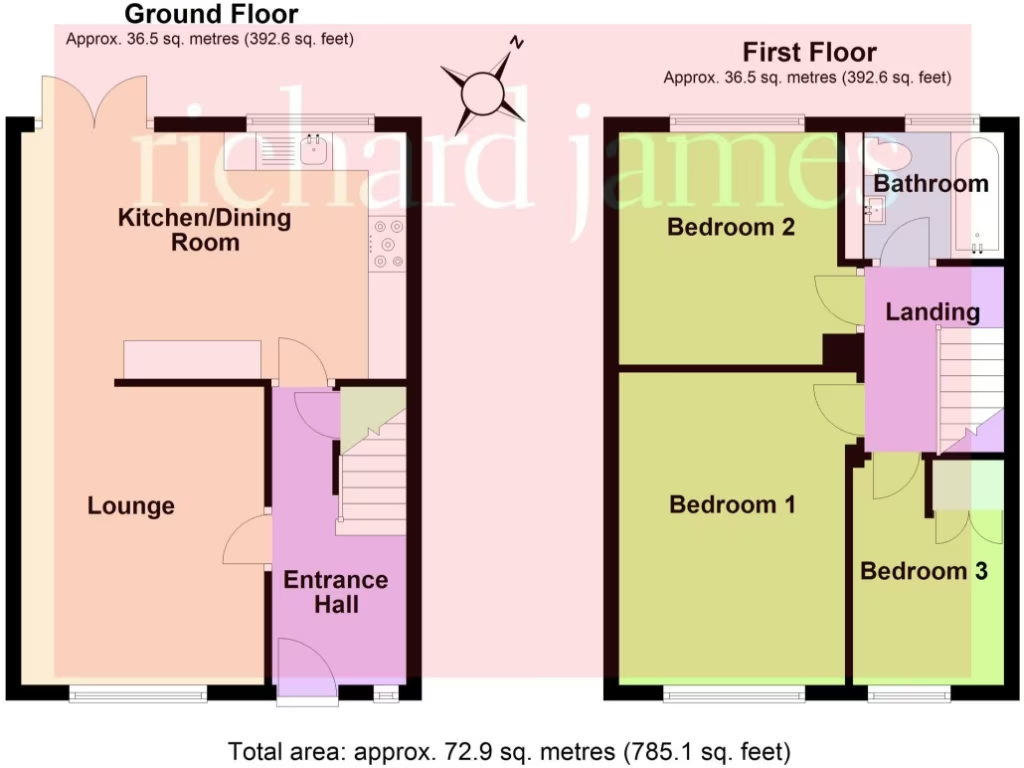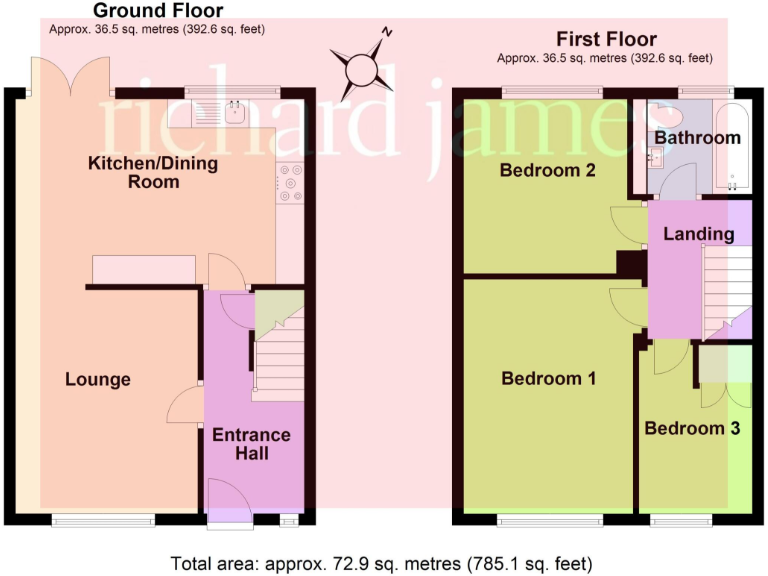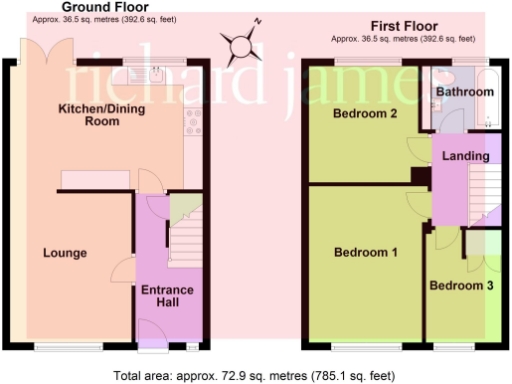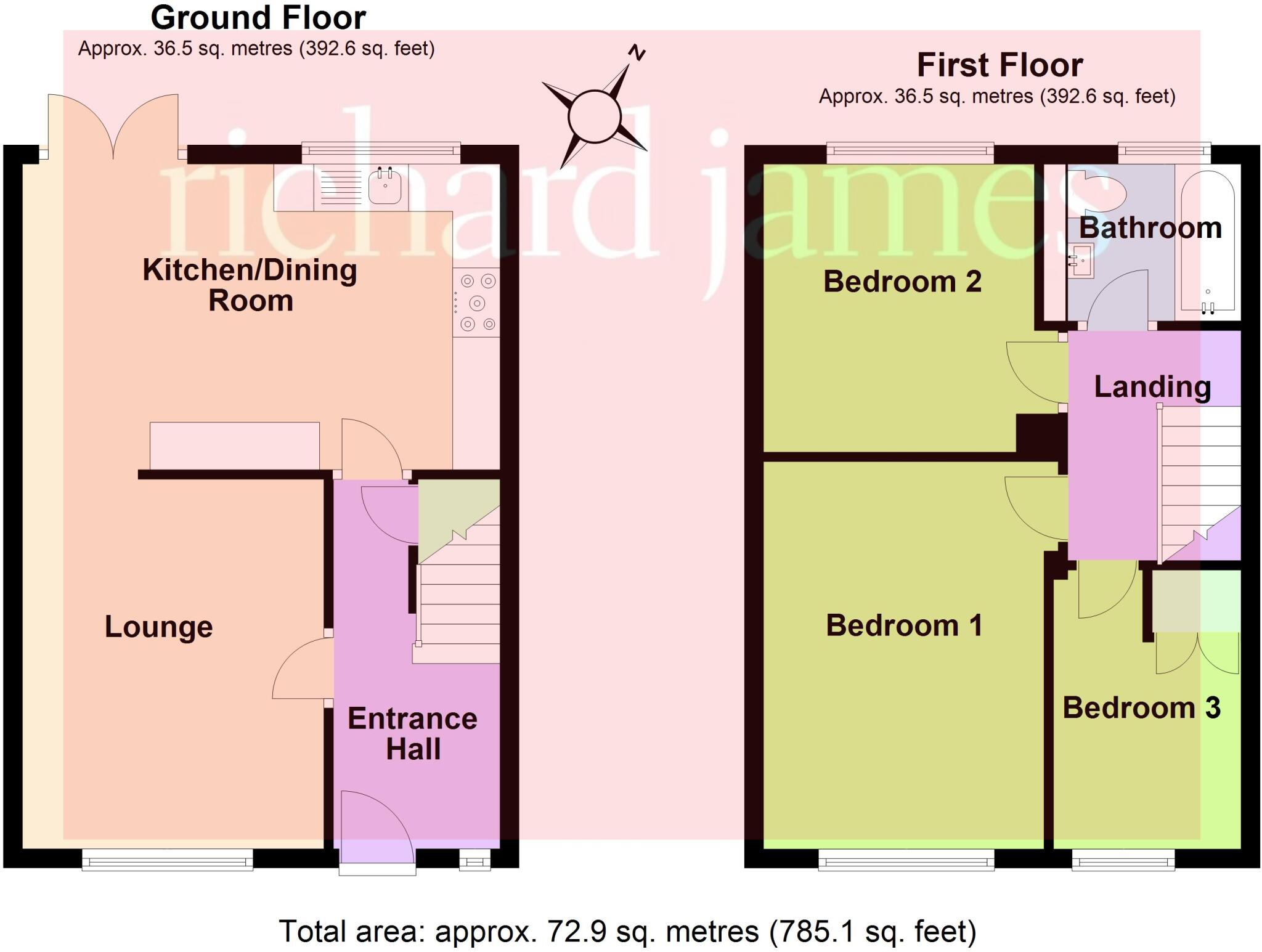Summary - 115 WHITEHOUSE COURT RUSHDEN NN10 0JW
3 bed 1 bath End of Terrace
Practical family living with updated kitchen and easy-care garden.
Refitted kitchen with quartz worktops and integrated appliance space
This compact end-of-terrace offers practical family living in Rushden with recently updated interiors and a single garage. The ground floor flows from a lounge into a refitted kitchen/dining area with quartz worktops and space for integrated appliances — ideal for everyday cooking and casual dining.
Upstairs are three bedrooms and a modern refitted bathroom. The house benefits from uPVC double glazing with fitted shutters, gas central heating and a low-maintenance rear garden with decked area and artificial lawn. The garage, located at the rear in a block, provides secure parking and storage.
Potential buyers should note the overall floor area is modest (approx. 785 sq ft) and there is only one bathroom, which may suit first-time buyers, small families or investors rather than those needing extensive space. Local crime levels are above average for the area; purchasers may wish to consider security measures. The property is freehold with a low council tax band B.
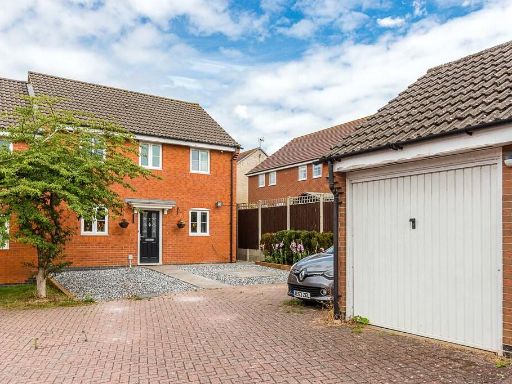 3 bedroom semi-detached house for sale in Willmott Road, Rushden, NN10 — £289,000 • 3 bed • 2 bath • 1000 ft²
3 bedroom semi-detached house for sale in Willmott Road, Rushden, NN10 — £289,000 • 3 bed • 2 bath • 1000 ft²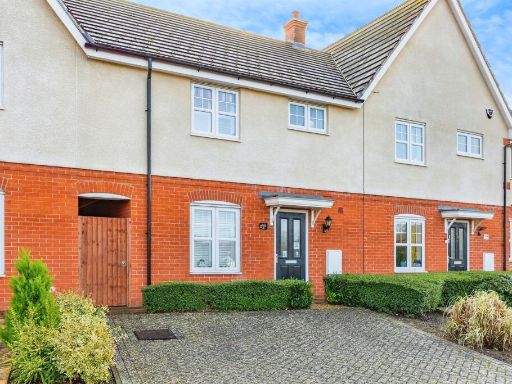 3 bedroom terraced house for sale in The Drive, Rushden, NN10 — £265,000 • 3 bed • 2 bath • 747 ft²
3 bedroom terraced house for sale in The Drive, Rushden, NN10 — £265,000 • 3 bed • 2 bath • 747 ft²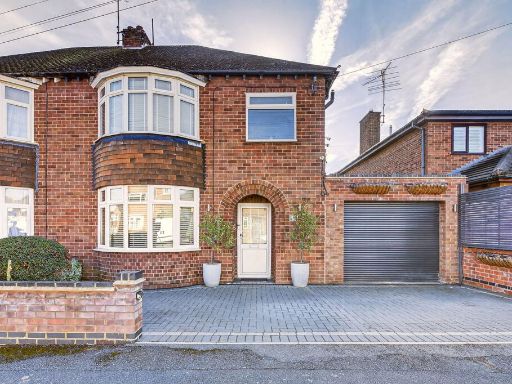 3 bedroom semi-detached house for sale in Park Avenue, Rushden, NN10 9NR, NN10 — £315,000 • 3 bed • 2 bath • 1226 ft²
3 bedroom semi-detached house for sale in Park Avenue, Rushden, NN10 9NR, NN10 — £315,000 • 3 bed • 2 bath • 1226 ft²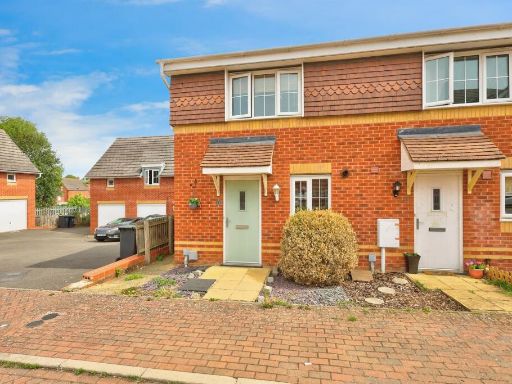 2 bedroom end of terrace house for sale in Regency Court, Rushden, NN10 — £230,000 • 2 bed • 2 bath • 700 ft²
2 bedroom end of terrace house for sale in Regency Court, Rushden, NN10 — £230,000 • 2 bed • 2 bath • 700 ft²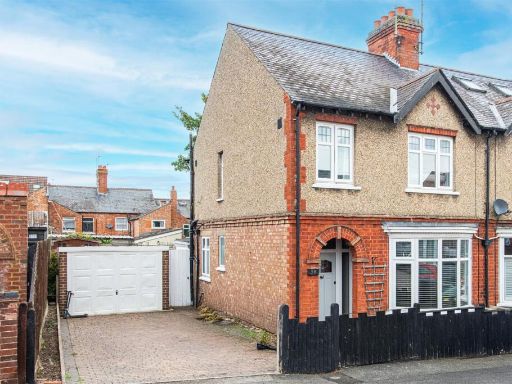 3 bedroom semi-detached house for sale in Carnegie Street, Rushden, NN10 — £270,000 • 3 bed • 1 bath • 917 ft²
3 bedroom semi-detached house for sale in Carnegie Street, Rushden, NN10 — £270,000 • 3 bed • 1 bath • 917 ft²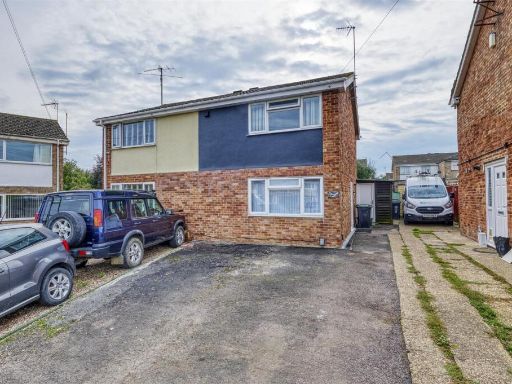 3 bedroom semi-detached house for sale in Franciscan Close, Rushden, NN10 — £230,000 • 3 bed • 1 bath • 1031 ft²
3 bedroom semi-detached house for sale in Franciscan Close, Rushden, NN10 — £230,000 • 3 bed • 1 bath • 1031 ft²