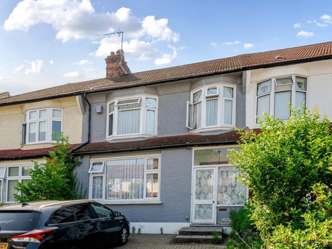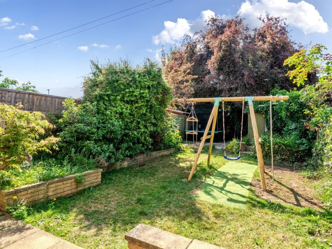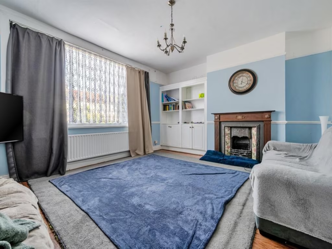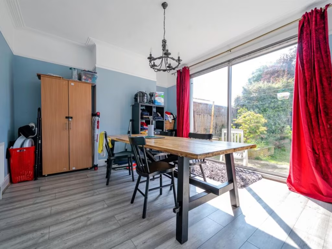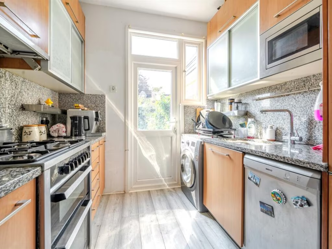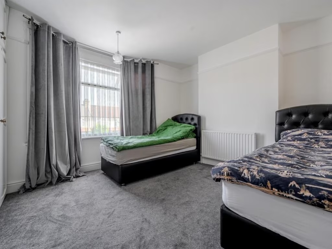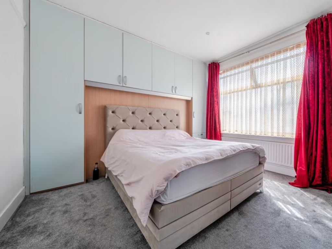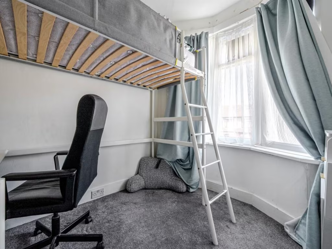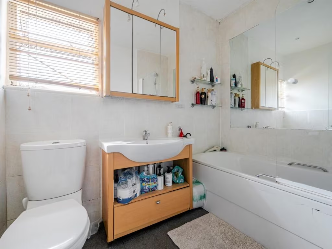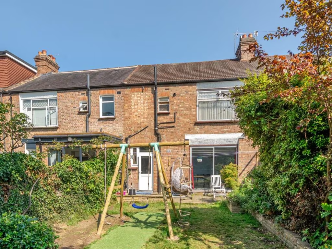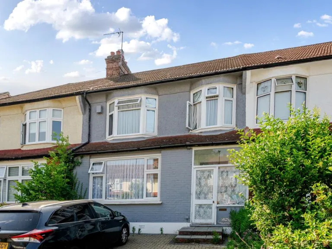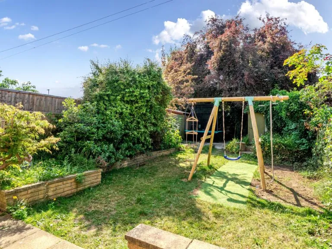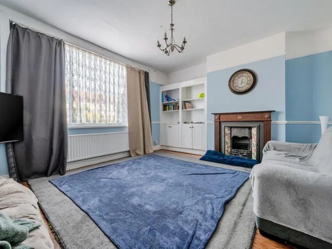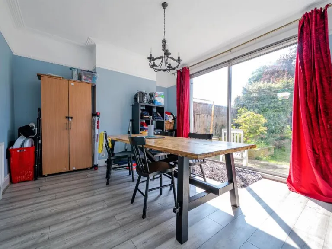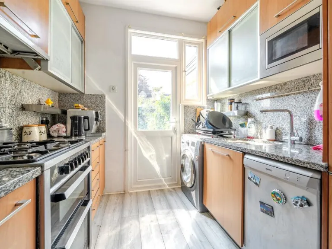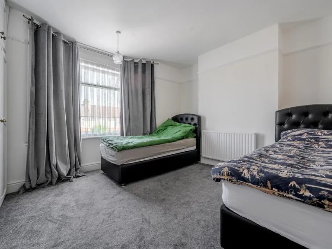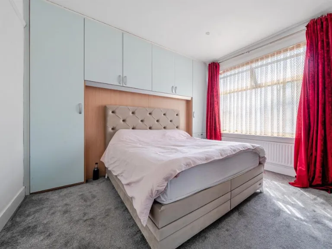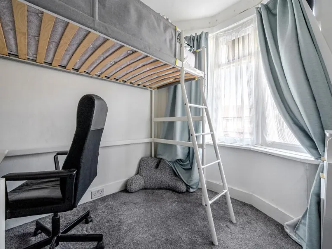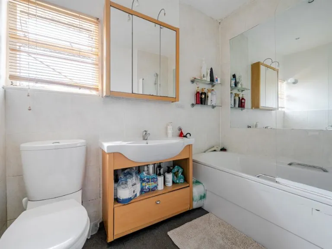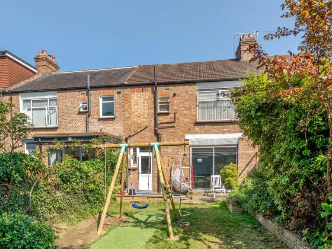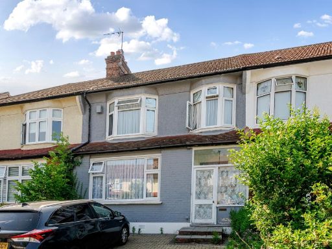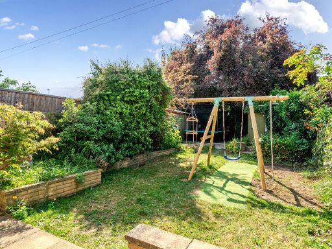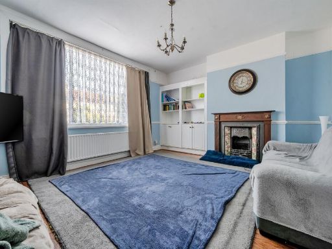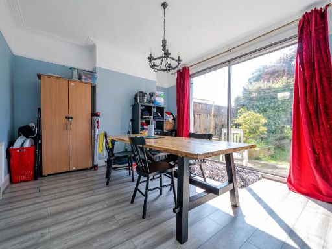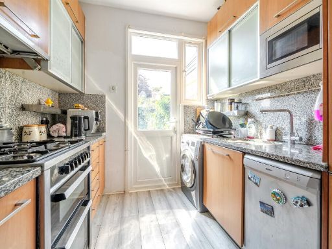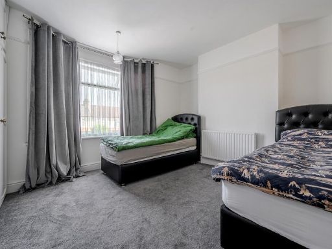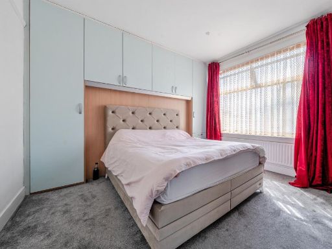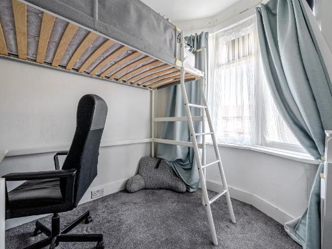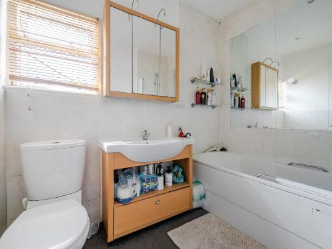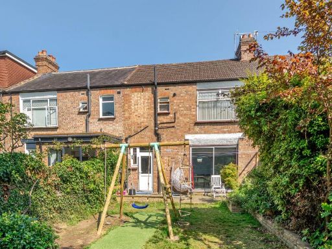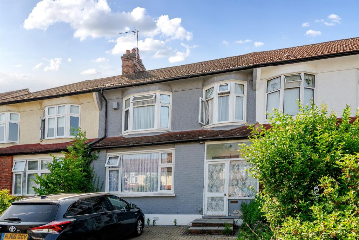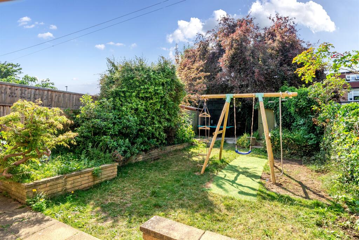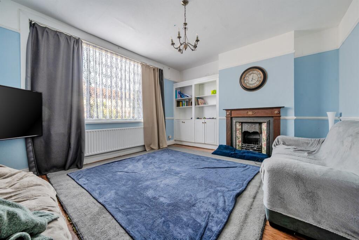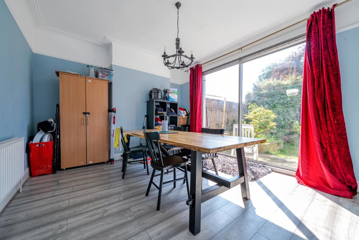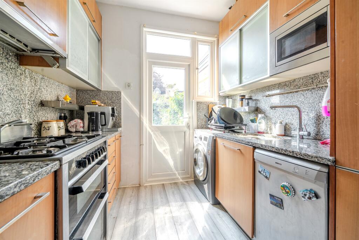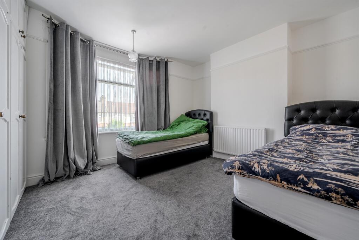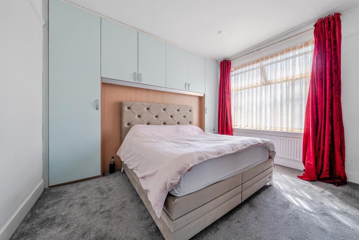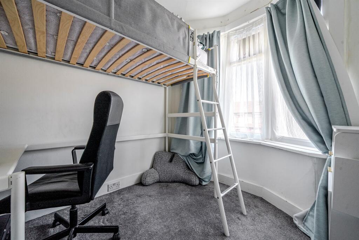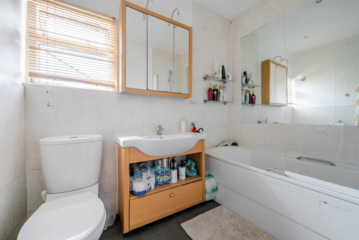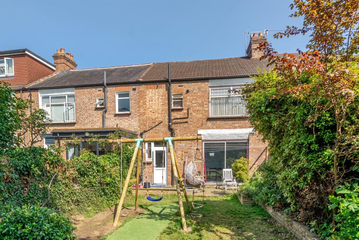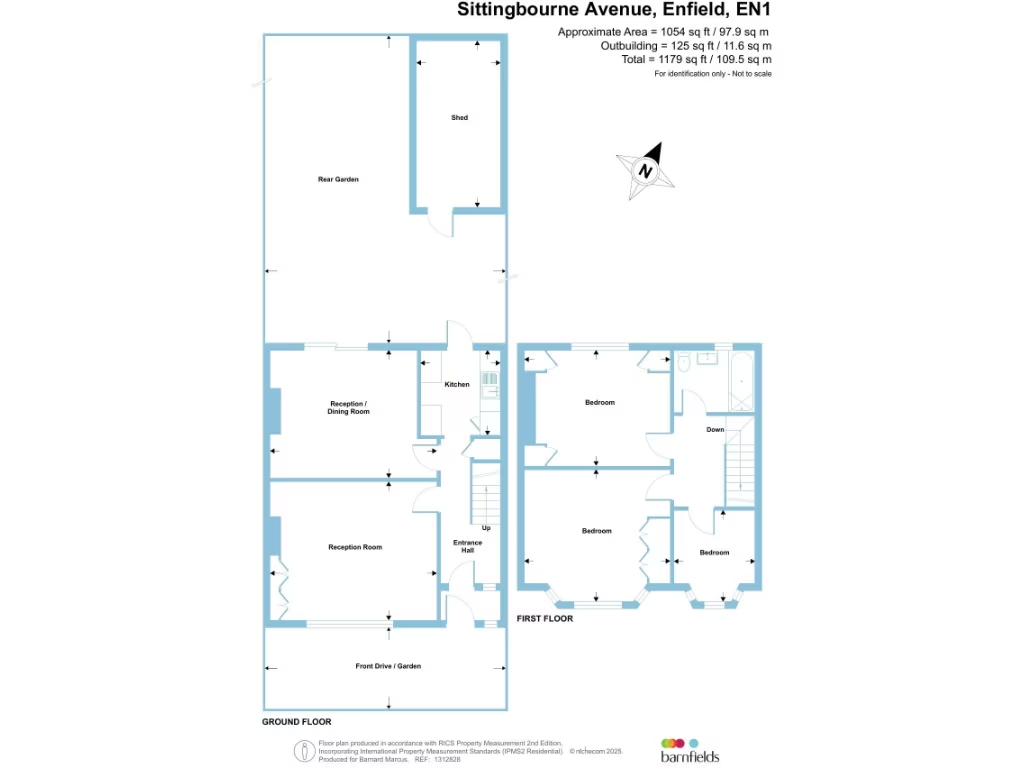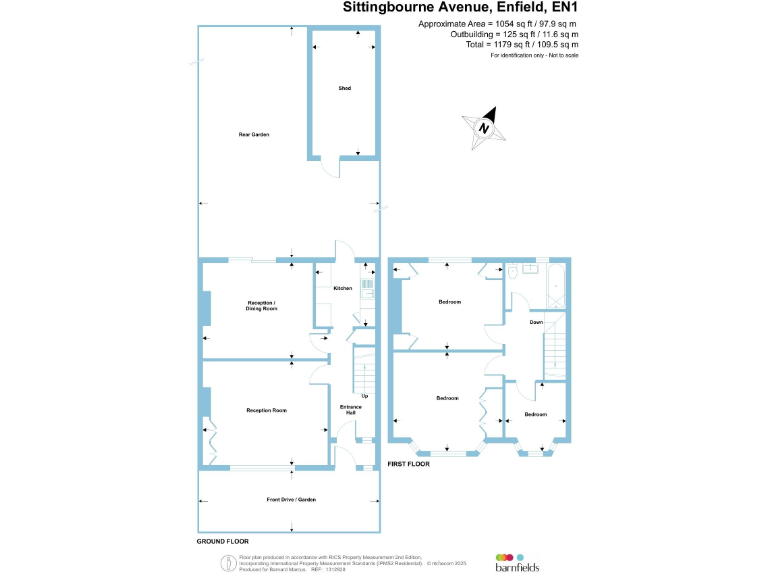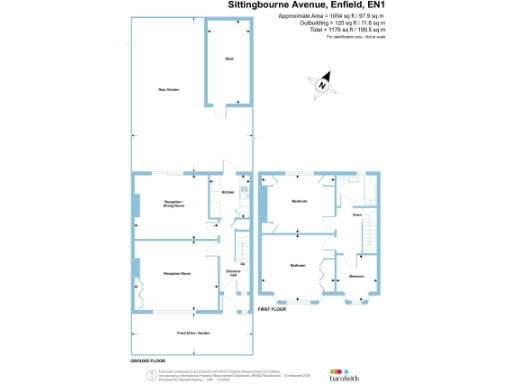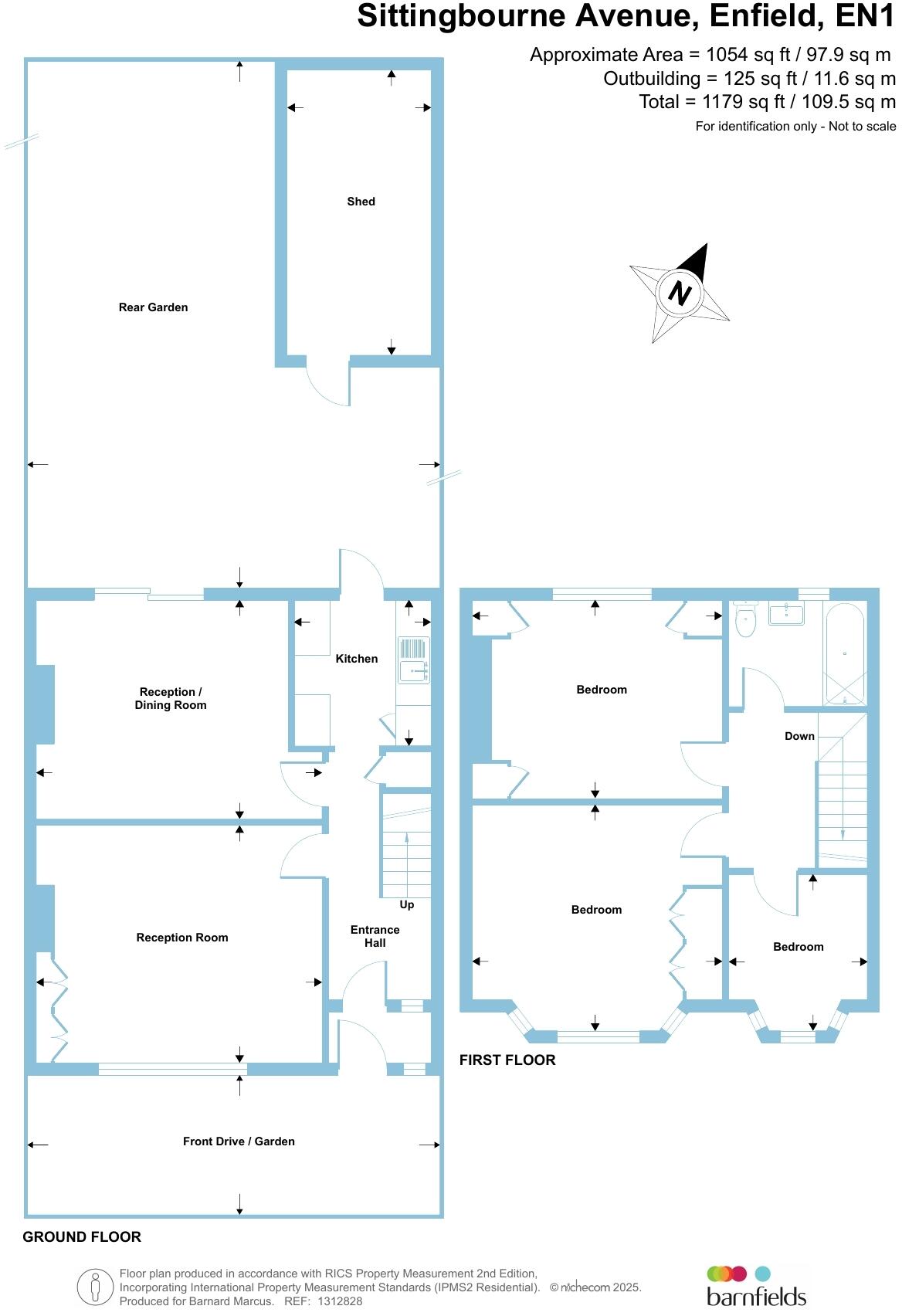Summary - 32 SITTINGBOURNE AVENUE ENFIELD EN1 2DD
3 bed 1 bath Terraced
Chain-free three-bedroom terrace with long west garden and parking potential.
Chain free three-bedroom mid-terrace with two reception rooms
Front block-paved area laid for parking; kerb not dropped yet
West-facing rear garden approximately 50' — sunny and private
About 1,045 sq ft on a decent plot, mid-terrace footprint
Solid brick walls assumed uninsulated — potential energy upgrades needed
Single bathroom serving three bedrooms; practical but limited
Mains gas boiler and radiators; double glazing present (install date unknown)
Council tax band above average — factor into running costs
Set on the border of Enfield and Winchmore Hill, this three-bedroom mid-terrace offers straightforward family living with generous reception space and a long west-facing garden. Two reception rooms, a practical kitchen and an upstairs trio of bedrooms make it a comfortable home for a growing family. The 50' rear garden provides a sunny spot for children to play and for family entertaining.
Practical advantages include chain-free sale, an existing block-paved front area laid out in readiness for parking, and good local schools within walking distance. Bush Hill Park Station is about 0.7 miles away, and nearby shops at Bush Hill Parade add everyday convenience. The property has mains gas central heating, double glazing and a roughly 1,045 sq ft footprint on a decent plot.
Buyers should note a few material points: the kerb has not been dropped so off-street parking remains subject to local permissions and possible costs; the property’s solid brick walls are assumed uninsulated which could mean higher heating bills and retrofit insulation work; and there is a single bathroom serving three bedrooms. Council tax is above average. The house dates from the early 20th century and will benefit from cosmetic updating and possible energy-efficiency improvements.
Overall, this mid-terrace suits a family seeking generous garden space and good local amenities, or an owner-occupier looking to add value through targeted improvements. Viewing will reveal the layout’s practical flow and the garden’s potential.
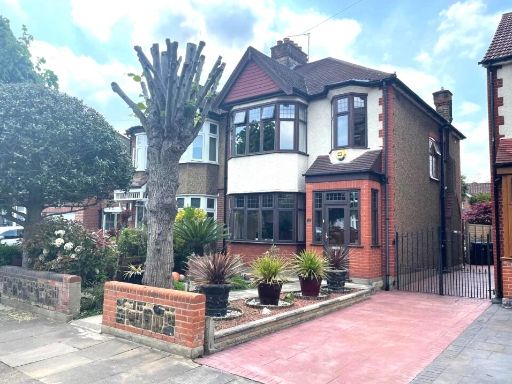 3 bedroom semi-detached house for sale in Queen Annes Grove, Enfield, EN1 — £700,000 • 3 bed • 1 bath • 1104 ft²
3 bedroom semi-detached house for sale in Queen Annes Grove, Enfield, EN1 — £700,000 • 3 bed • 1 bath • 1104 ft²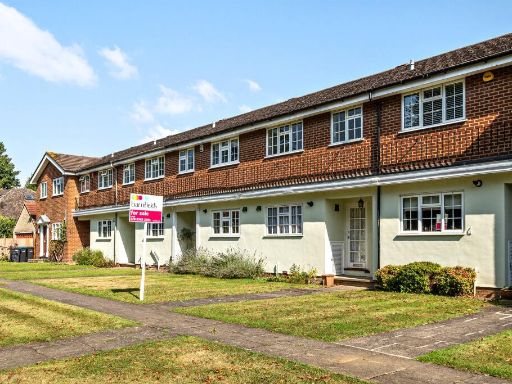 3 bedroom terraced house for sale in Wellington Road, Enfield, EN1 — £550,000 • 3 bed • 1 bath • 1014 ft²
3 bedroom terraced house for sale in Wellington Road, Enfield, EN1 — £550,000 • 3 bed • 1 bath • 1014 ft²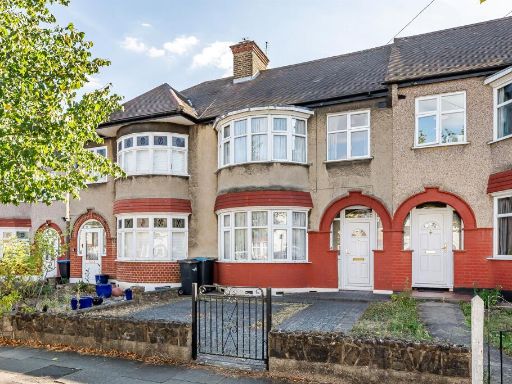 3 bedroom terraced house for sale in Trinity Avenue, Enfield, EN1 — £500,000 • 3 bed • 1 bath • 904 ft²
3 bedroom terraced house for sale in Trinity Avenue, Enfield, EN1 — £500,000 • 3 bed • 1 bath • 904 ft²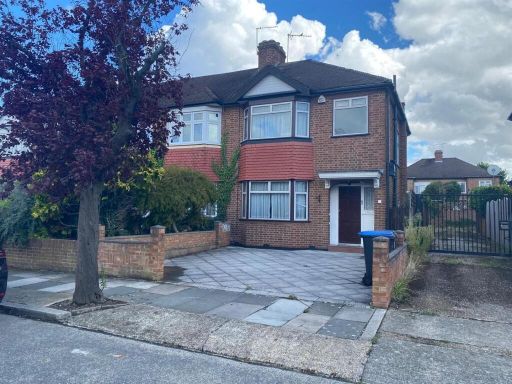 3 bedroom end of terrace house for sale in Countisbury Avenue, Enfield, EN1 — £585,000 • 3 bed • 1 bath • 952 ft²
3 bedroom end of terrace house for sale in Countisbury Avenue, Enfield, EN1 — £585,000 • 3 bed • 1 bath • 952 ft²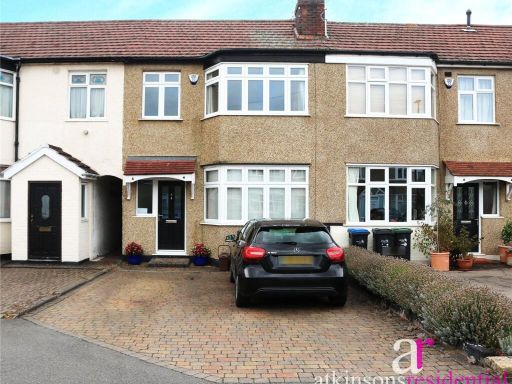 3 bedroom terraced house for sale in Bodiam Close, Enfield, Middlesex, EN1 — £500,000 • 3 bed • 1 bath • 811 ft²
3 bedroom terraced house for sale in Bodiam Close, Enfield, Middlesex, EN1 — £500,000 • 3 bed • 1 bath • 811 ft²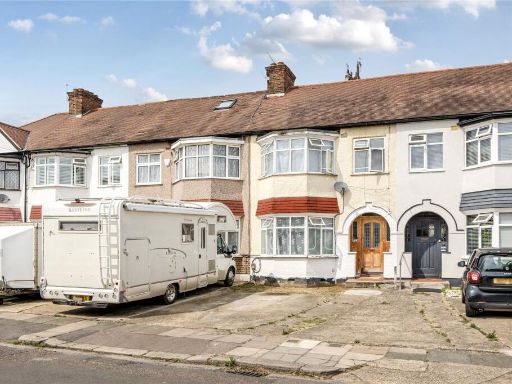 3 bedroom terraced house for sale in Hazelwood Road, Enfield, EN1 — £565,000 • 3 bed • 2 bath • 1061 ft²
3 bedroom terraced house for sale in Hazelwood Road, Enfield, EN1 — £565,000 • 3 bed • 2 bath • 1061 ft²