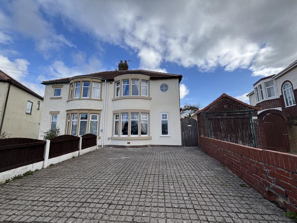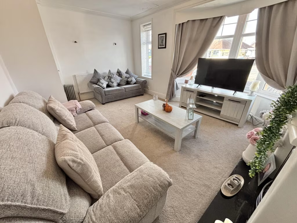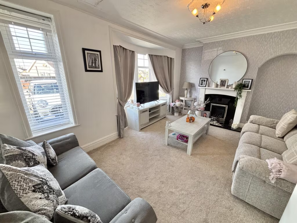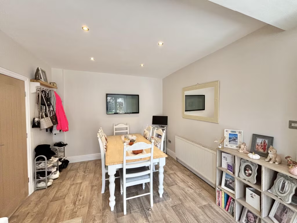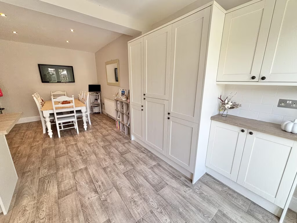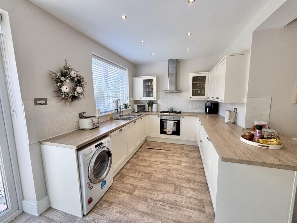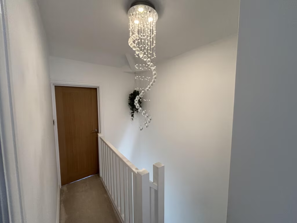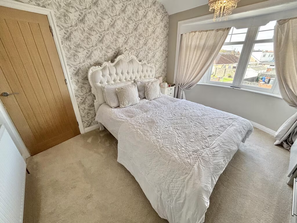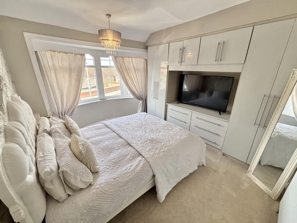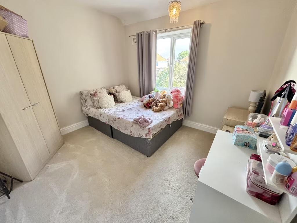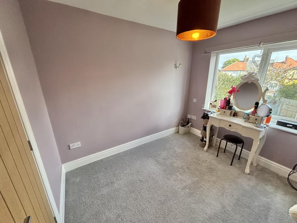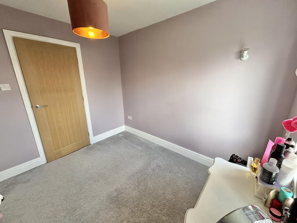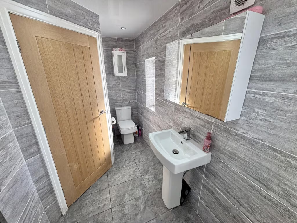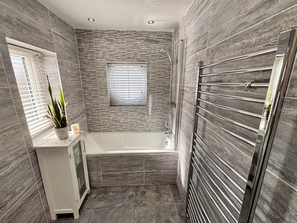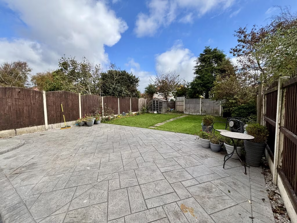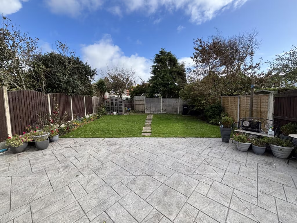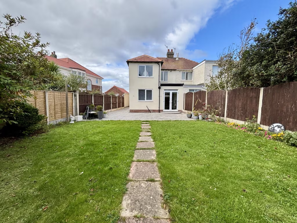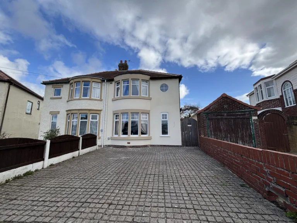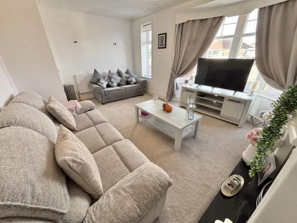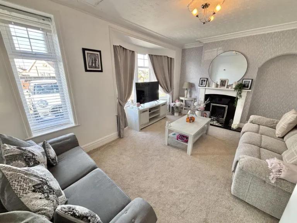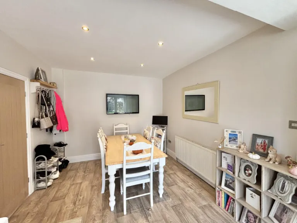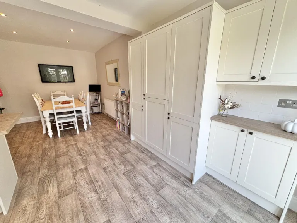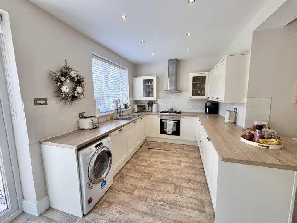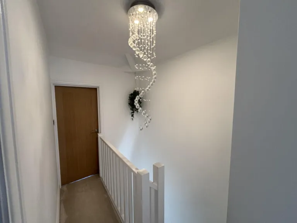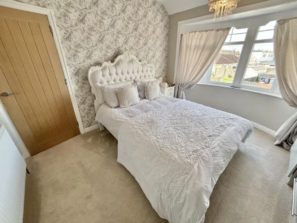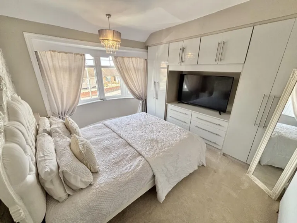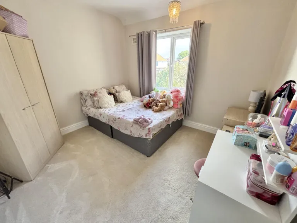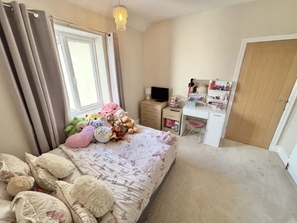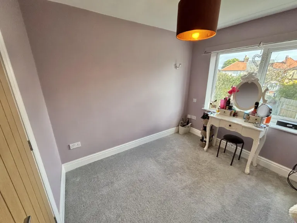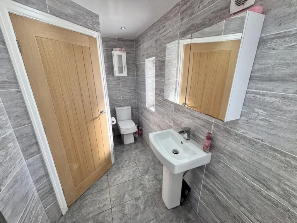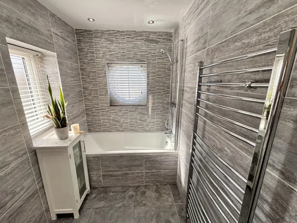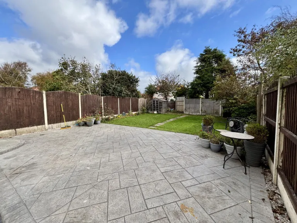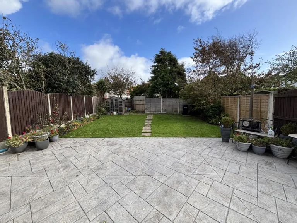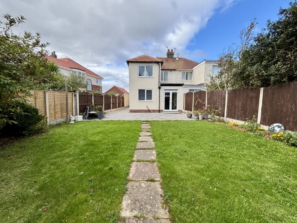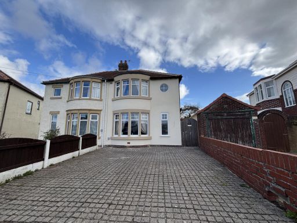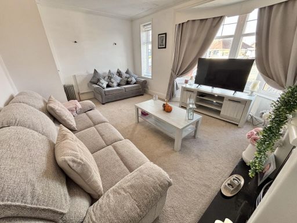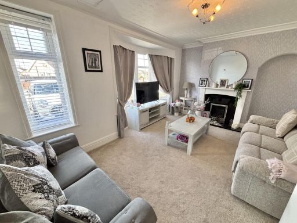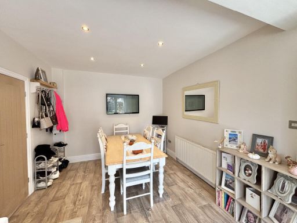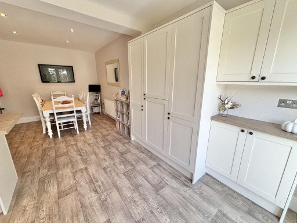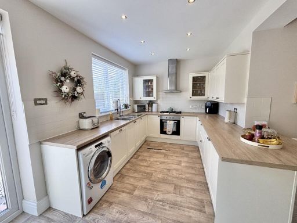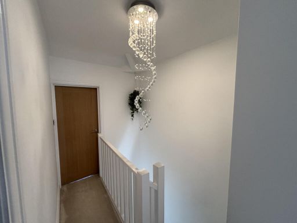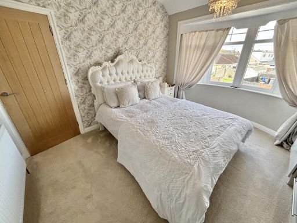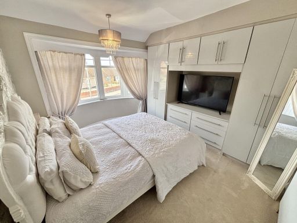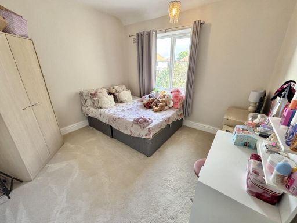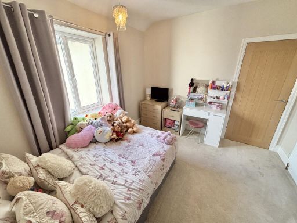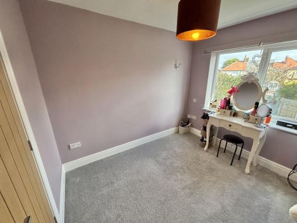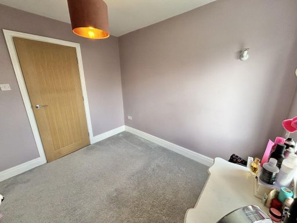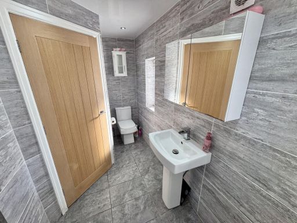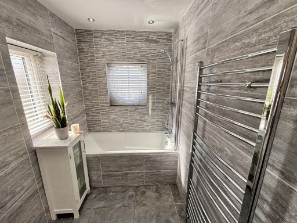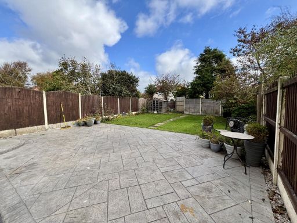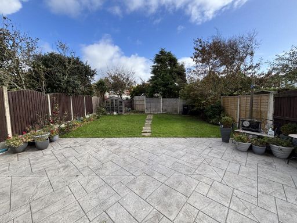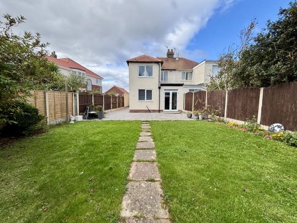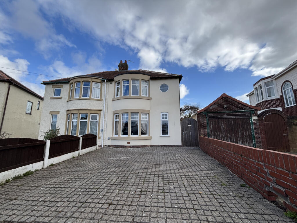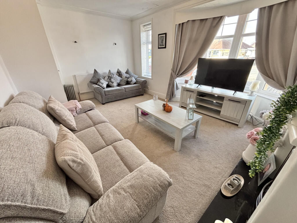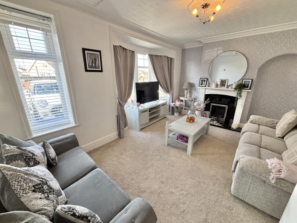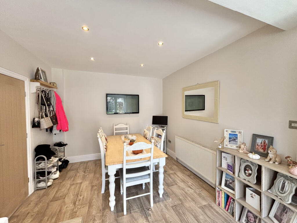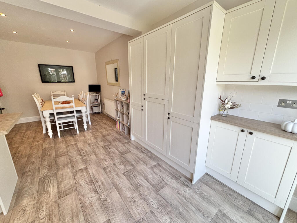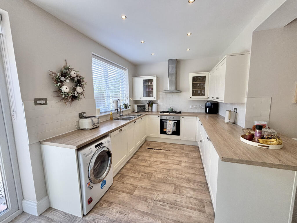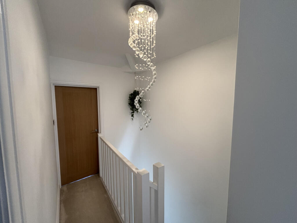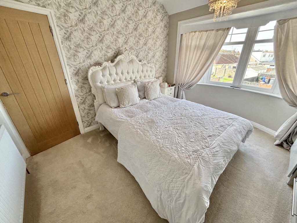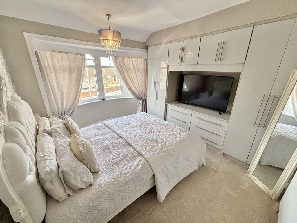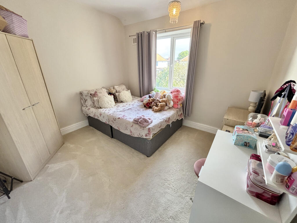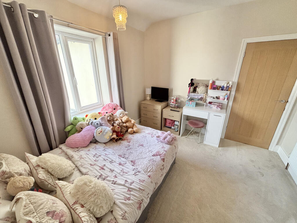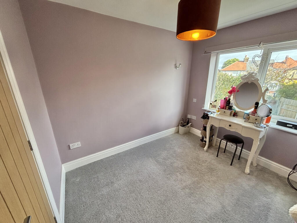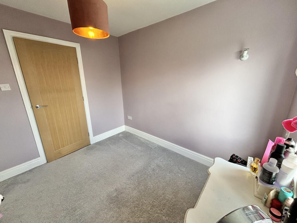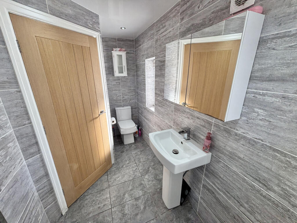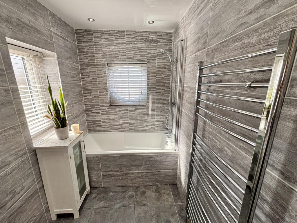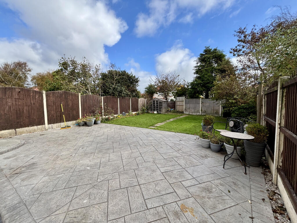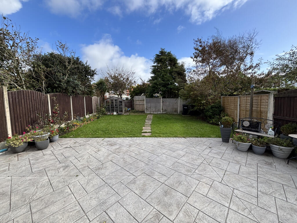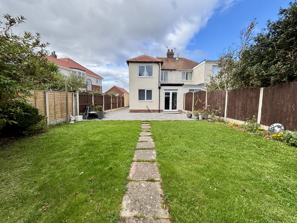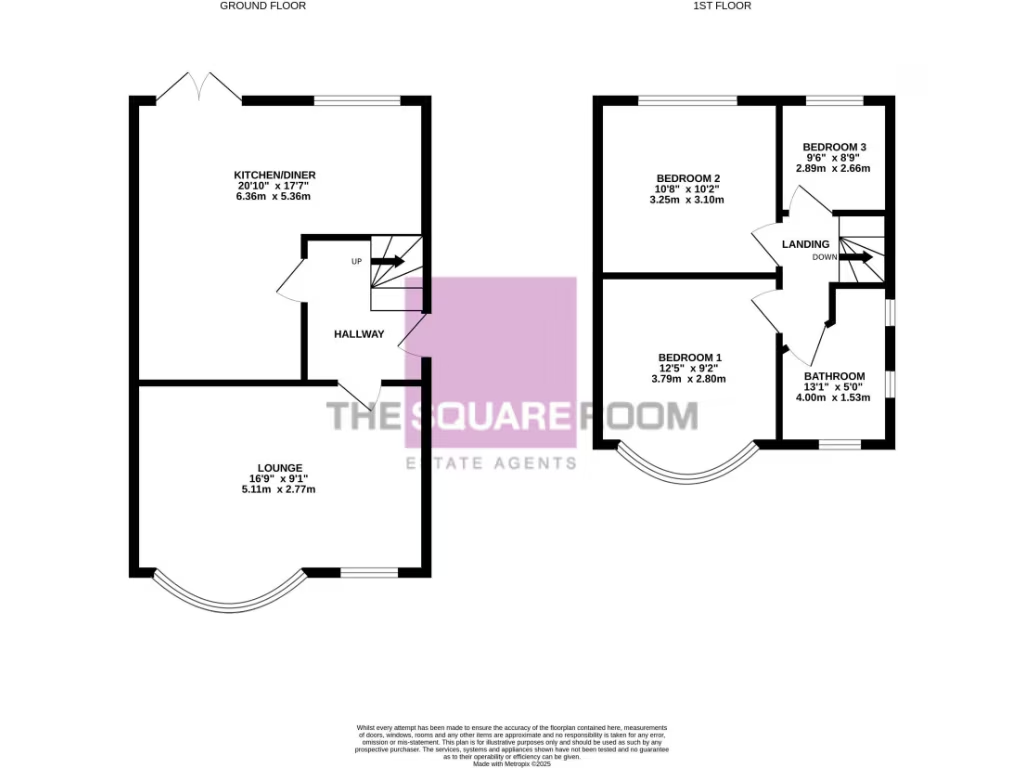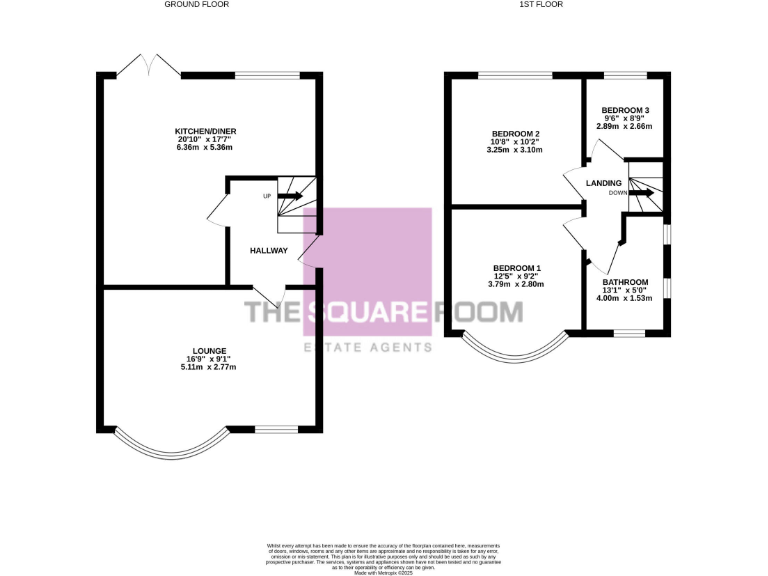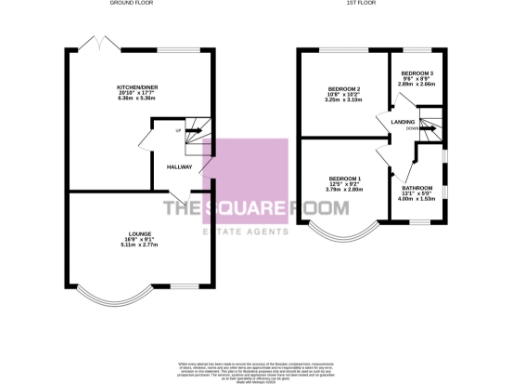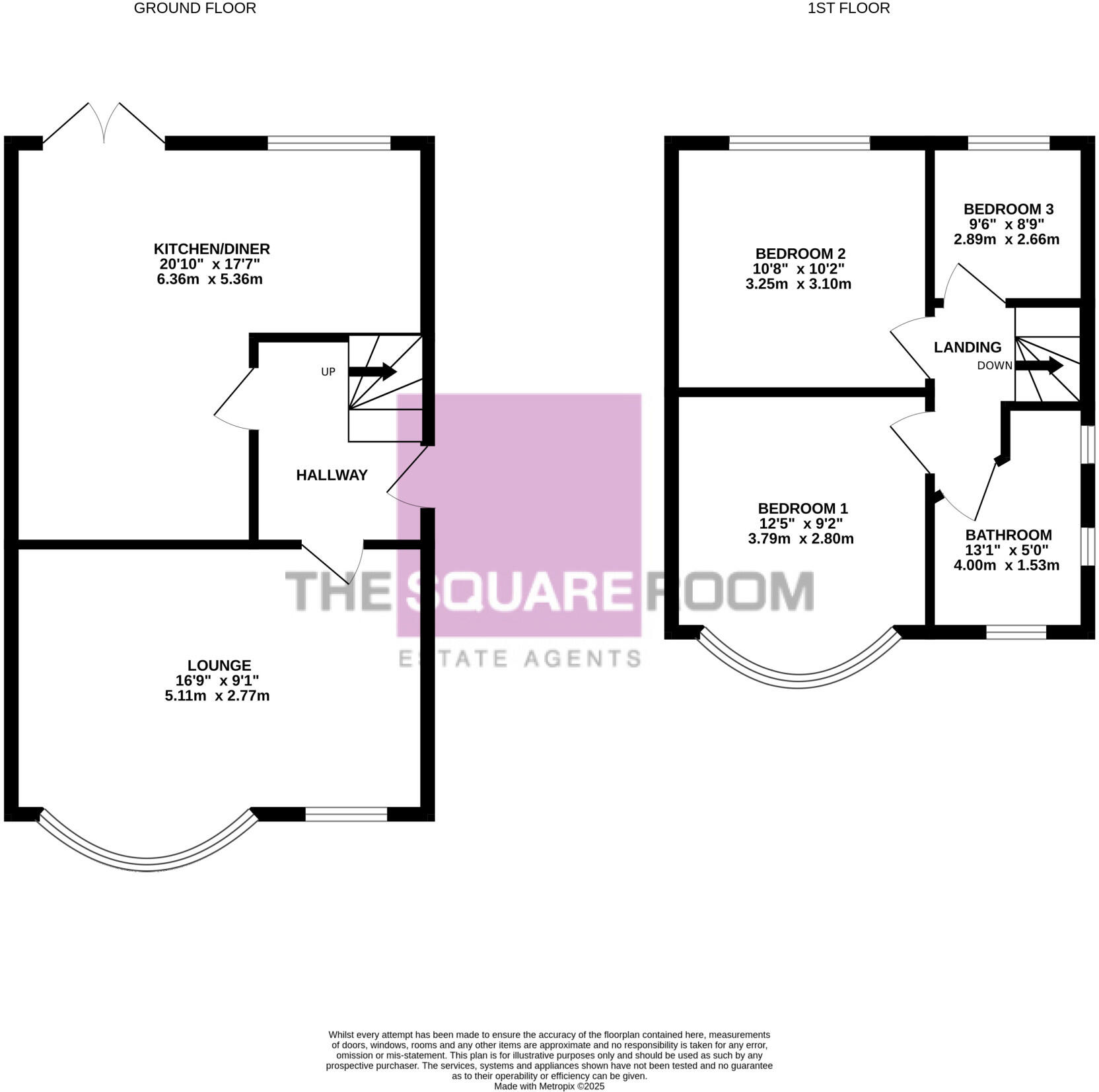Summary - 4 KENILWORTH AVENUE FLEETWOOD FY7 8BJ
3 bed 1 bath Semi-Detached
Spacious family home with large garden and flexible living throughout.
Chain-free three bedroom semi-detached home with garage and driveway parking|Large east-facing rear garden with lawn and paved patio|Spacious open-plan kitchen/diner with integrated appliances|Bay-fronted lounge providing natural light and period charm|Double glazing and mains gas central heating with combi boiler|Approx 890 sq ft; single family bathroom only|Cavity walls likely uninsulated — recommend energy upgrades|Nearby schools and amenities; local school standards are mixed
Discover a well-presented three-bedroom semi-detached family home on Kenilworth Avenue, offered chain-free and ready to move into. The house benefits from a large east-facing rear garden, a generous open-plan dining kitchen with integrated appliances, and a bright living room with a front bay window. Off-street parking and an attached garage add practical day-to-day convenience.
Built in the 1930s and improved with double glazing and a modern combi boiler, the property delivers period character alongside contemporary comforts. Accommodation includes entrance hallway with useful understairs storage, lounge, expansive kitchen/diner with rear doors to the garden, three bedrooms and a fully tiled family bathroom. The plot size feels generous for the area and the home totals about 890 sq ft.
Practical considerations: the cavity walls are as-built and assumed uninsulated, so buyers should consider insulation upgrades to improve efficiency. There is a single family bathroom and some measurements and services have not been independently verified, so purchasers are advised to seek professional surveys. Local schools and amenities are within easy reach; school standards in the area are mixed but include good-rated secondaries.
This property will suit growing families seeking flexible downstairs living and outdoor space, or buyers looking for a manageable, chain-free home in a well-connected town setting. Its size and layout also offer straightforward scope for targeted energy improvements and internal redecoration if desired.
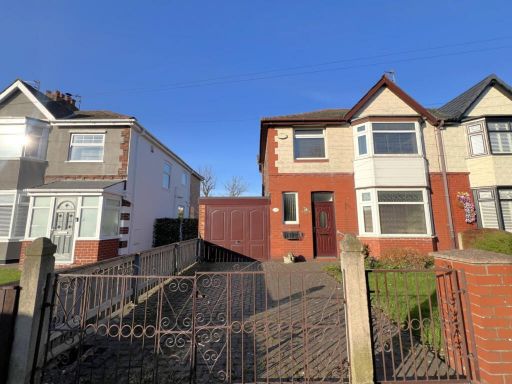 3 bedroom semi-detached house for sale in Highbury Avenue, Fleetwood, FY7 — £164,950 • 3 bed • 1 bath • 1755 ft²
3 bedroom semi-detached house for sale in Highbury Avenue, Fleetwood, FY7 — £164,950 • 3 bed • 1 bath • 1755 ft²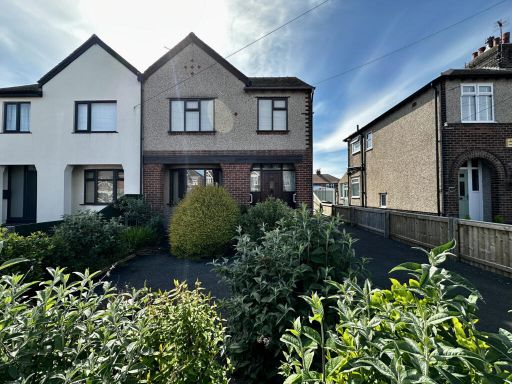 3 bedroom semi-detached house for sale in Beach Road, Fleetwood, FY7 — £159,950 • 3 bed • 1 bath • 1023 ft²
3 bedroom semi-detached house for sale in Beach Road, Fleetwood, FY7 — £159,950 • 3 bed • 1 bath • 1023 ft²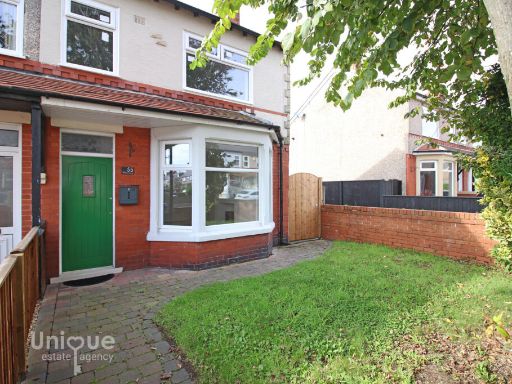 3 bedroom semi-detached house for sale in Bramley Avenue, Fleetwood, FY7 — £145,000 • 3 bed • 1 bath • 829 ft²
3 bedroom semi-detached house for sale in Bramley Avenue, Fleetwood, FY7 — £145,000 • 3 bed • 1 bath • 829 ft²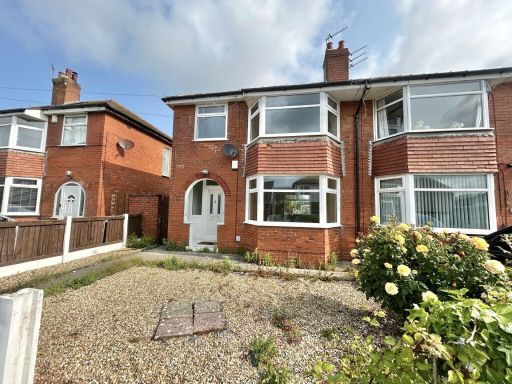 3 bedroom semi-detached house for sale in Larkholme Avenue, Fleetwood, FY7 — £120,000 • 3 bed • 1 bath • 1127 ft²
3 bedroom semi-detached house for sale in Larkholme Avenue, Fleetwood, FY7 — £120,000 • 3 bed • 1 bath • 1127 ft²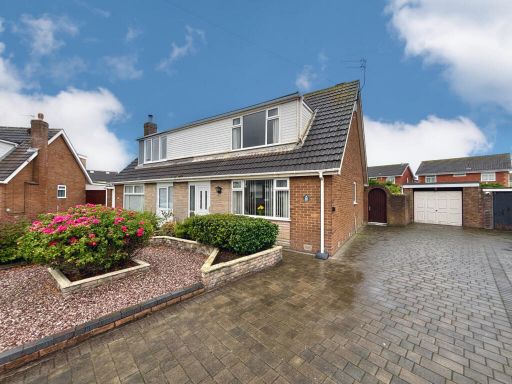 3 bedroom semi-detached house for sale in Penrhos Avenue, Fleetwood, FY7 — £185,000 • 3 bed • 1 bath • 750 ft²
3 bedroom semi-detached house for sale in Penrhos Avenue, Fleetwood, FY7 — £185,000 • 3 bed • 1 bath • 750 ft²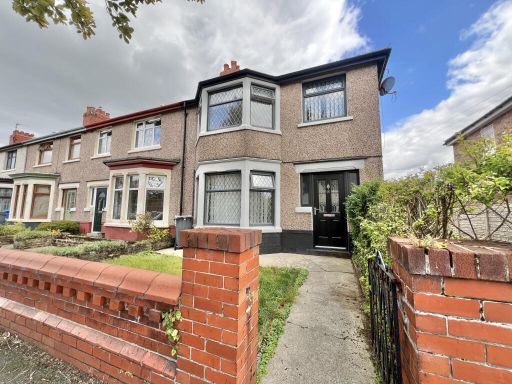 3 bedroom terraced house for sale in Borrowdale Avenue, Fleetwood, FY7 — £142,500 • 3 bed • 1 bath • 1009 ft²
3 bedroom terraced house for sale in Borrowdale Avenue, Fleetwood, FY7 — £142,500 • 3 bed • 1 bath • 1009 ft²