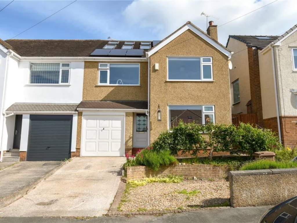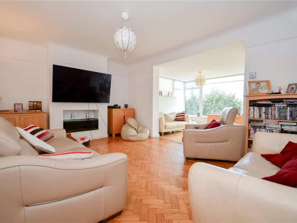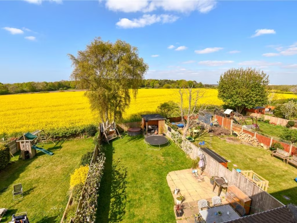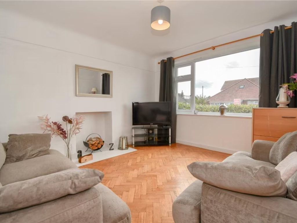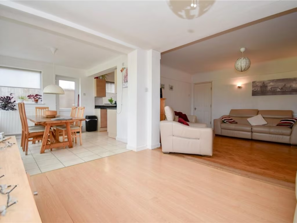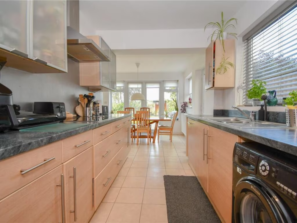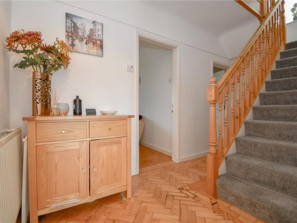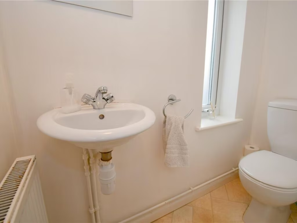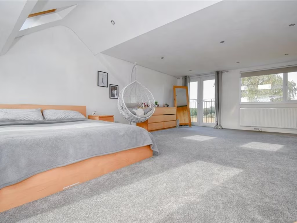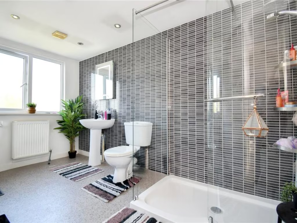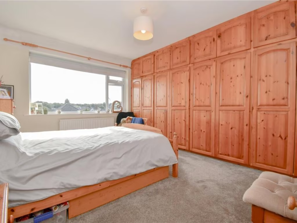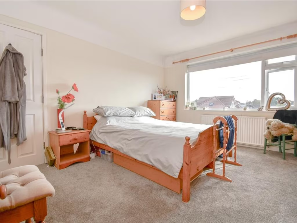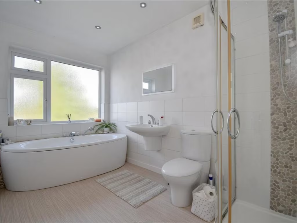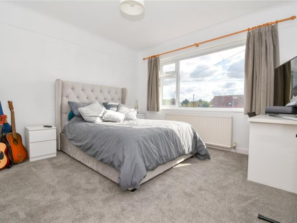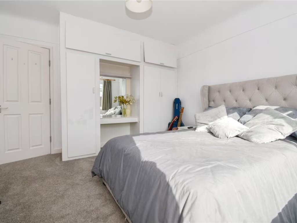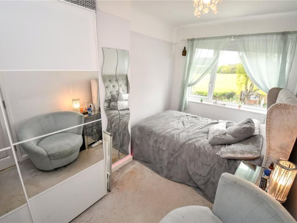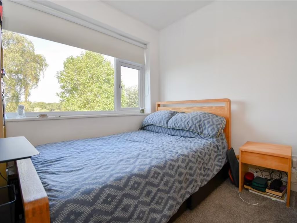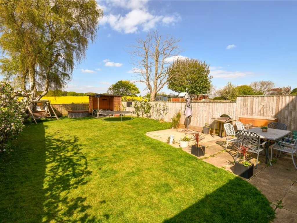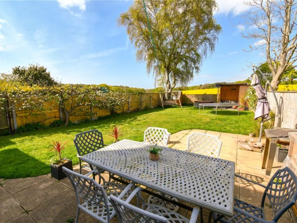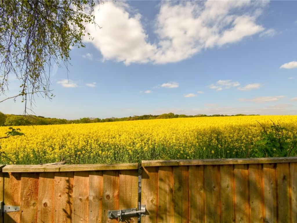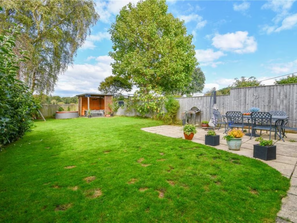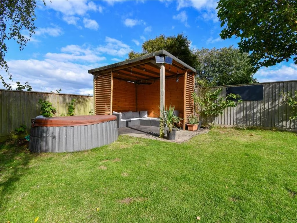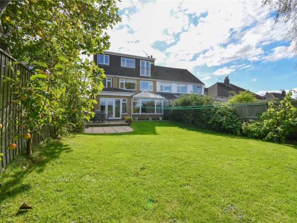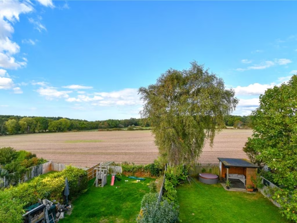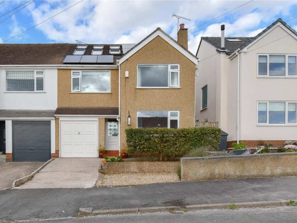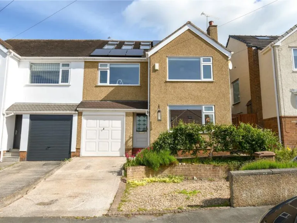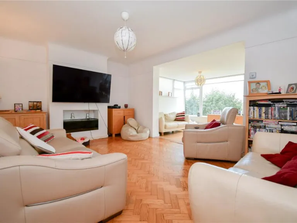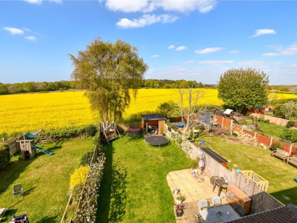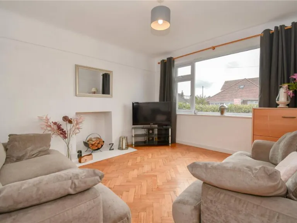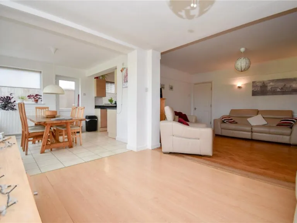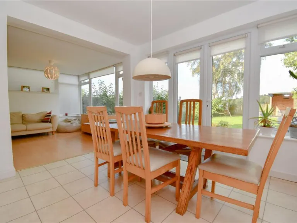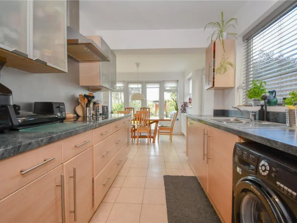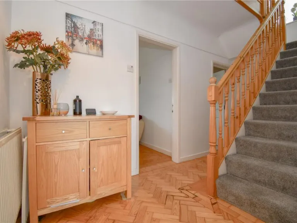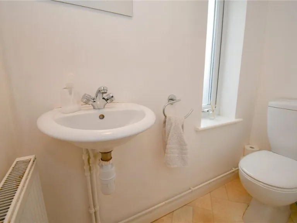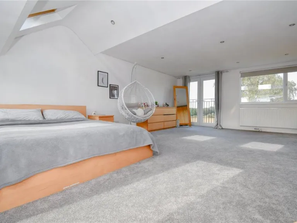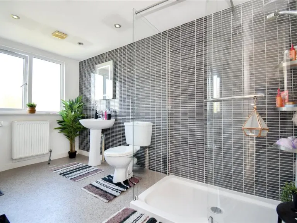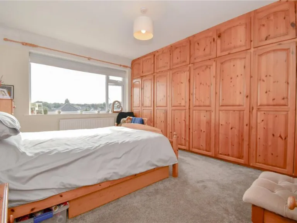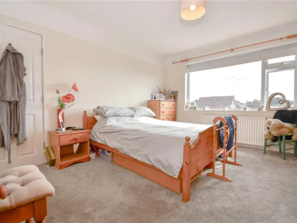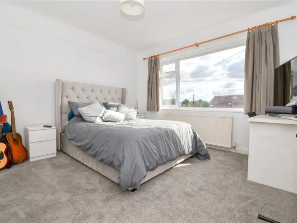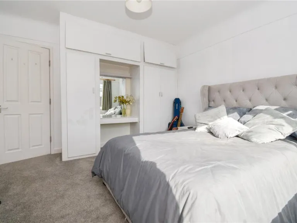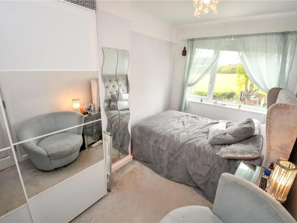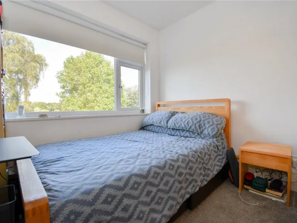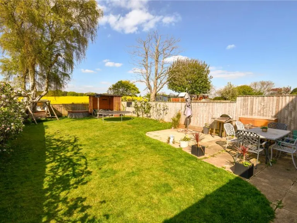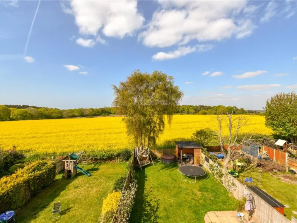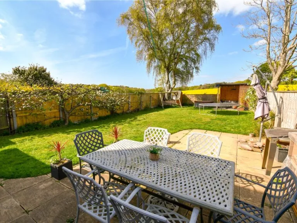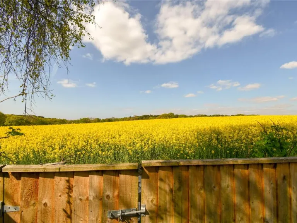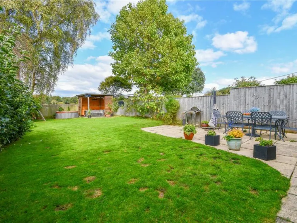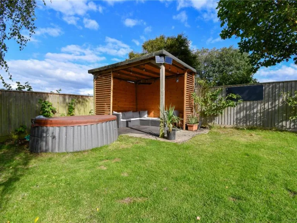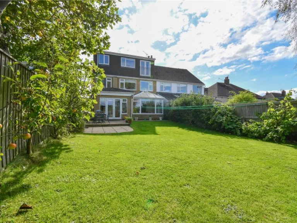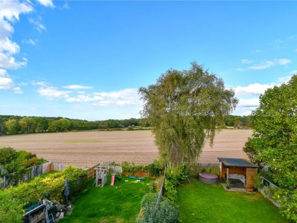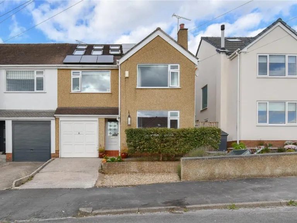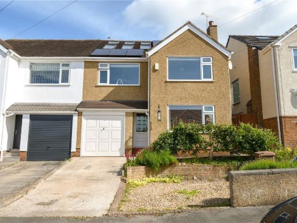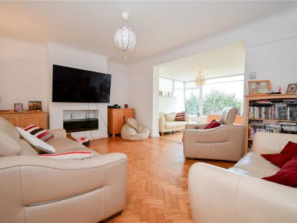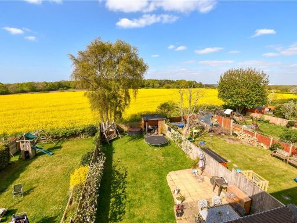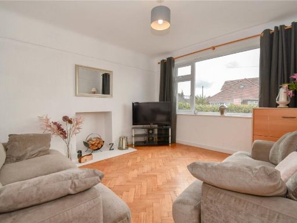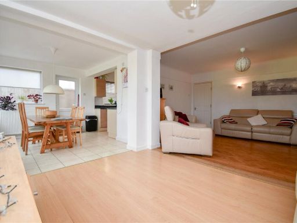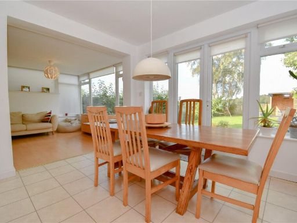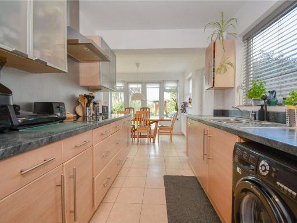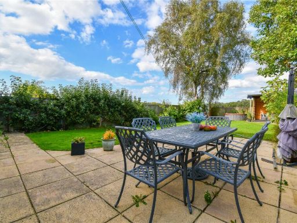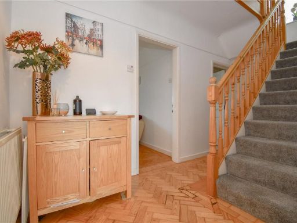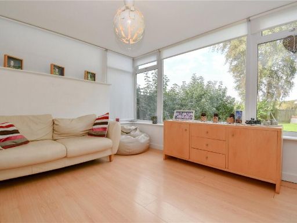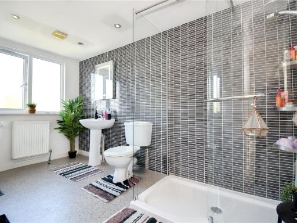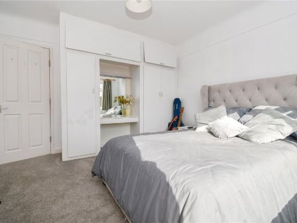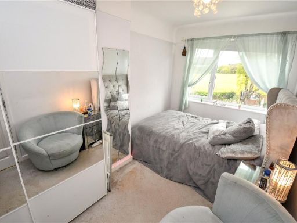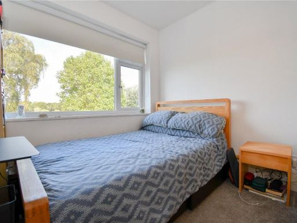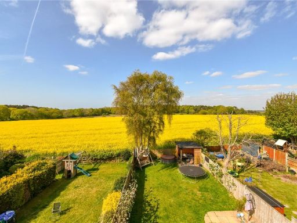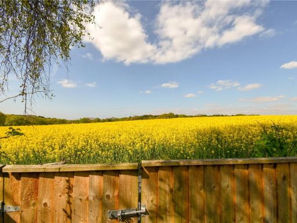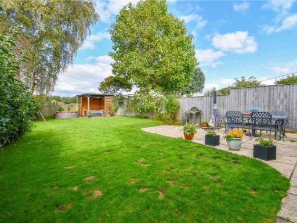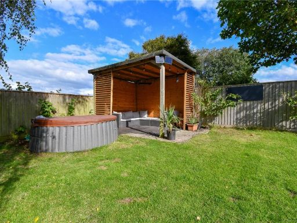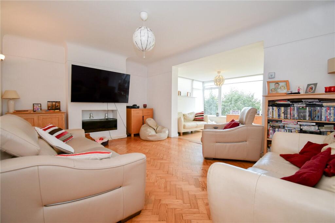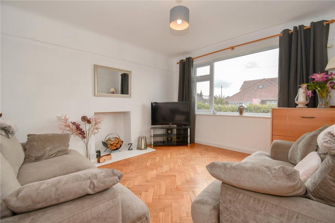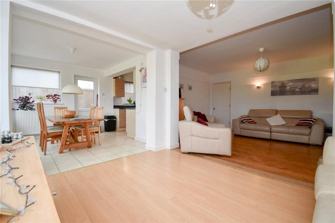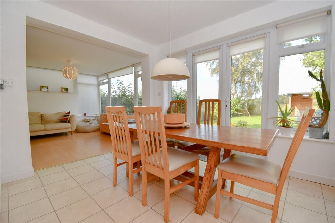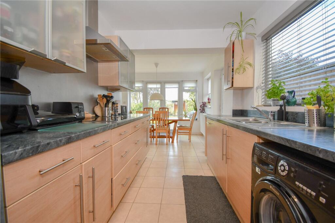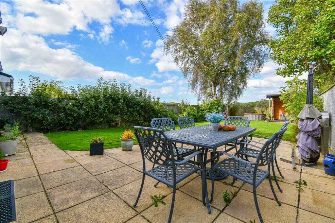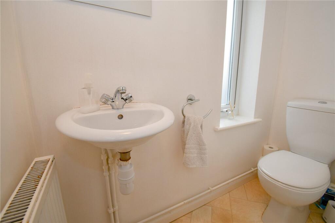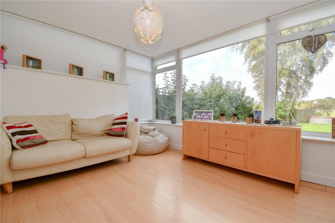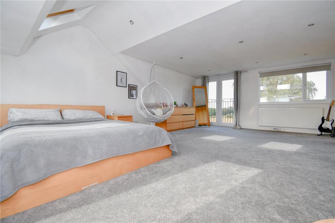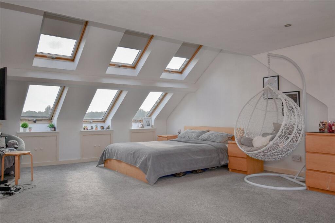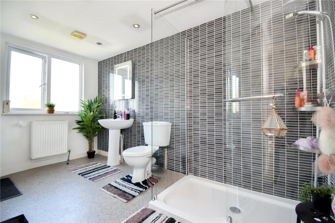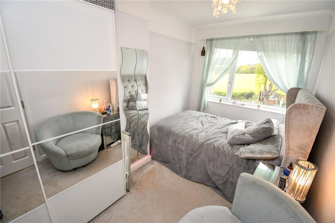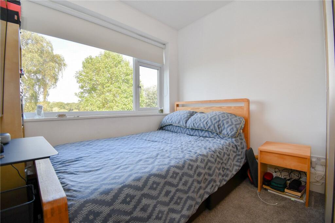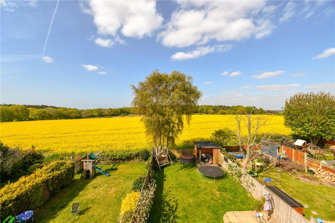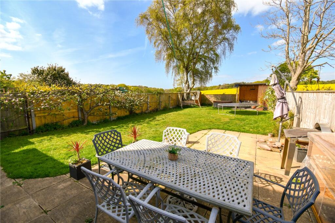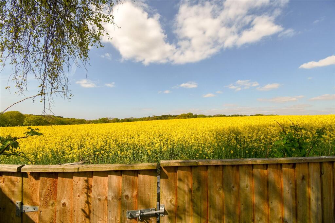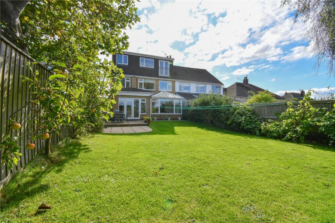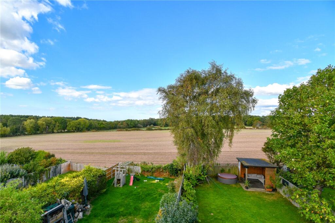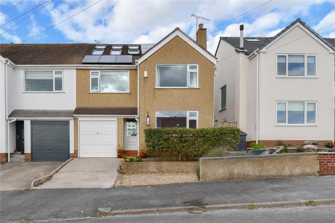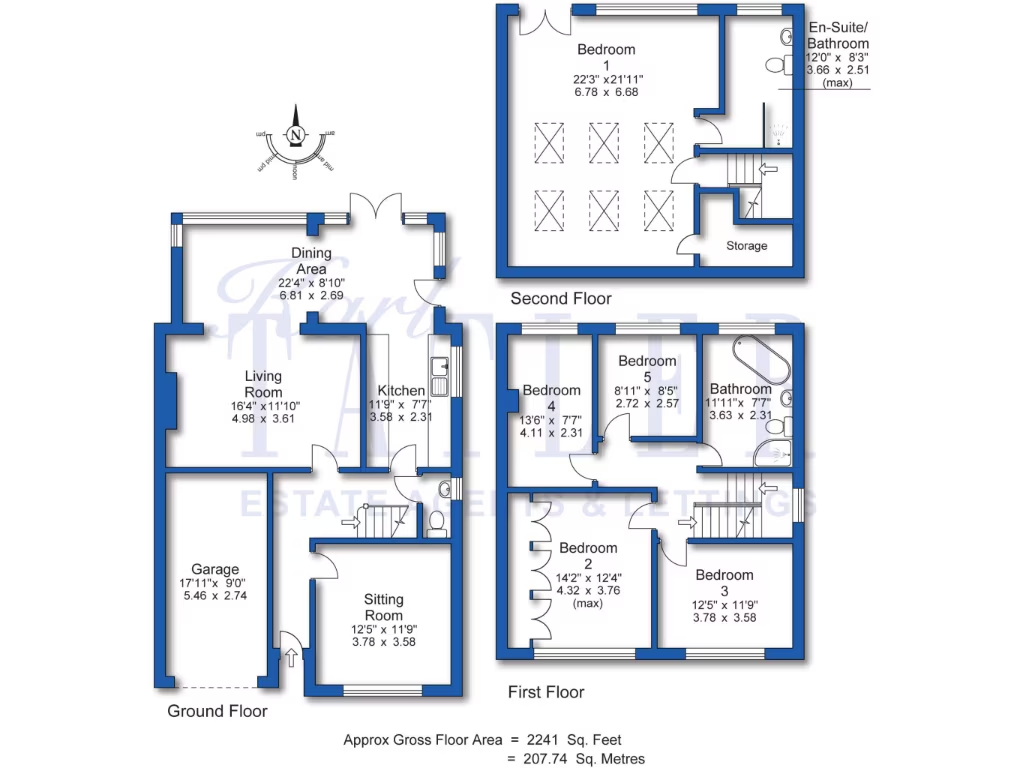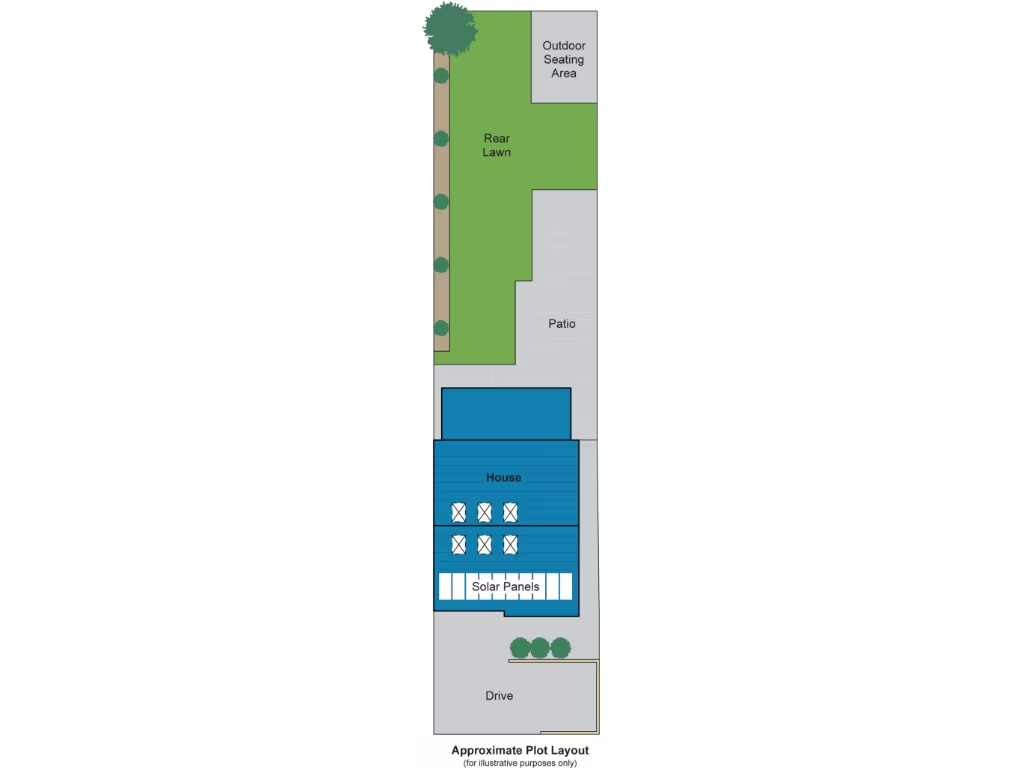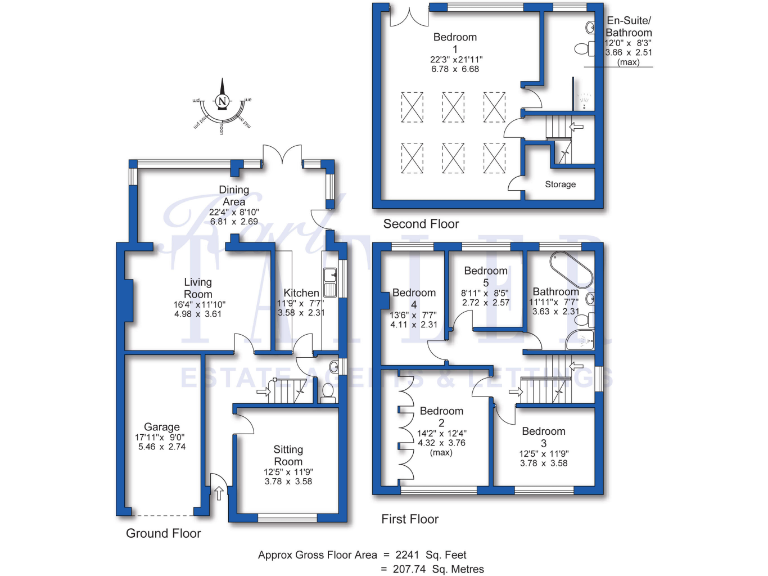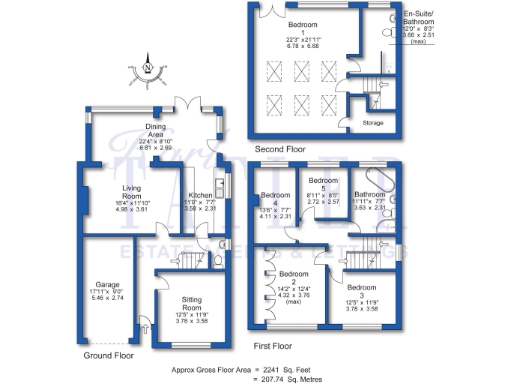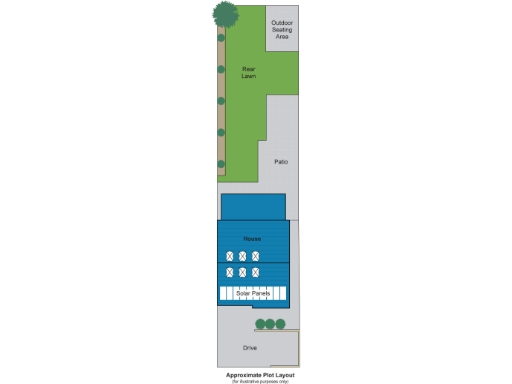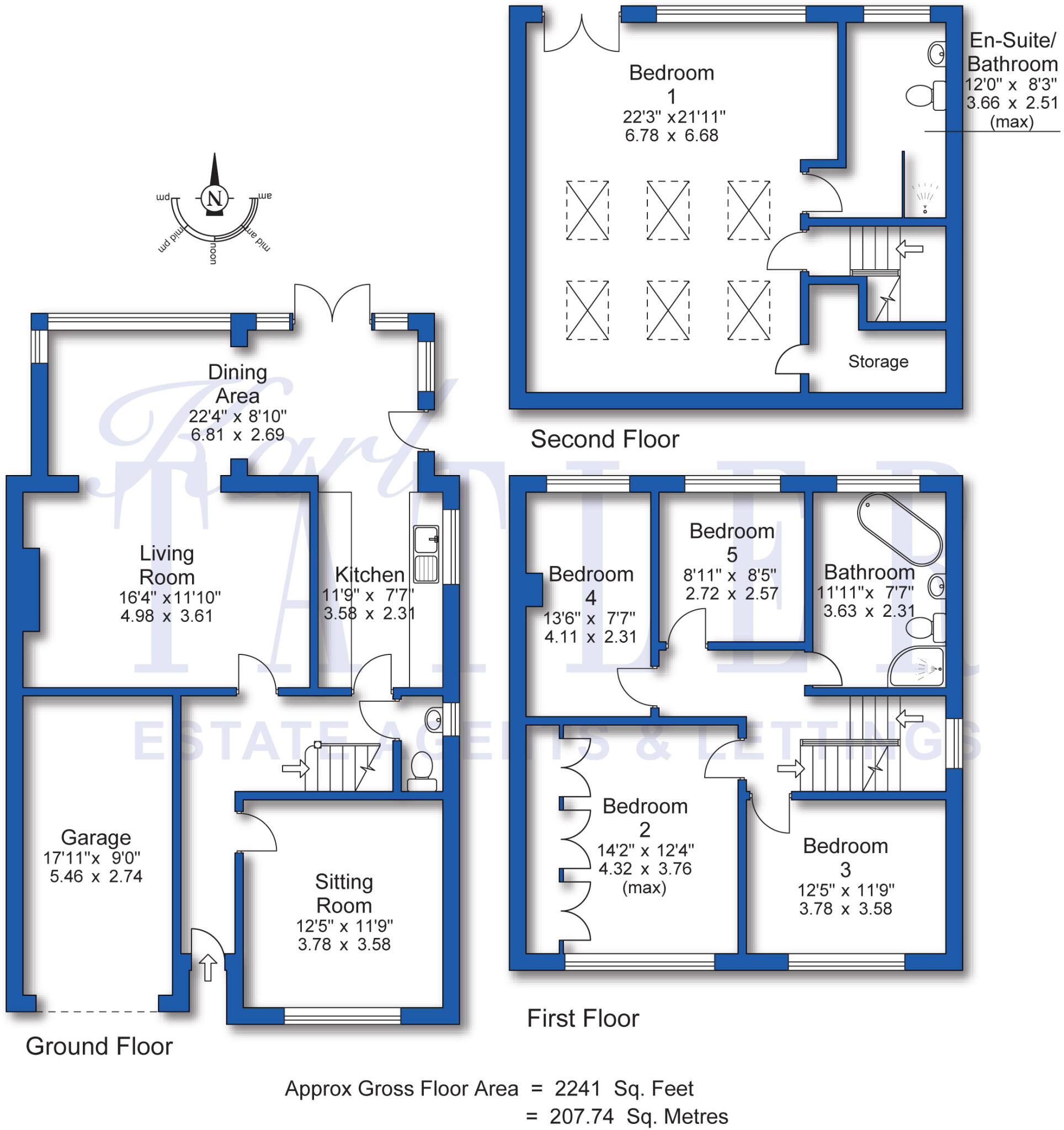Summary - 8 THORSTONE DRIVE WIRRAL CH61 4XR
5 bed 2 bath Semi-Detached
Large five-bedroom home with panoramic countryside outlook and excellent schools.
Approximately 2,241 sq ft across three floors, larger than many detached homes
Five spacious bedrooms including large master with ensuite and Juliet balcony
Sunny private rear garden backing onto farmland with distant sea views
Extended ground-floor living, original parquet flooring in reception rooms
Off-street parking and semi-detached garage; solar panels already fitted
Built 1950s–60s with solid brick walls; likely no wall insulation (assumed)
Double glazing installed before 2002; some windows and systems may need updating
Mains gas boiler heating; council tax band not provided, budget accordingly
Set over three floors and extending to approximately 2,241 sq ft, this large semi-detached home on Thorstone Drive suits families who need space and excellent local schools. The house offers five bedrooms, an enormous top-floor master suite with Juliet balcony and ensuite, plus extended ground-floor living that flows from original parquet into well-proportioned reception rooms. The rear outlook is a standout: private, sunny garden backing onto farmland with long countryside and distant sea views.
Practical features include off-street parking, a semi-detached garage, mains gas boiler and radiators, solar panels, and double glazing already installed (pre-2002). The plot is a comfortable size for children's play and outdoor entertaining. Walking distance to Thurstaston Dawpool CofE Primary and within catchments for several well-regarded secondaries, the location is quiet, on a no-through road and noted for low crime.
There are a few material points to note: the house was built in the 1950s–60s with solid brick walls and is assumed to have no cavity insulation, so thermal improvements may be beneficial. The double glazing pre-dates 2002 and other elements could require updating to current standards. Council tax band is not provided. Buyers should factor in likely modernisation and energy-efficiency upgrades when considering costs.
Overall this property offers rare family-sized accommodation in a highly sought village setting, with scope to personalise and improve energy performance while enjoying outstanding views and top local schools.
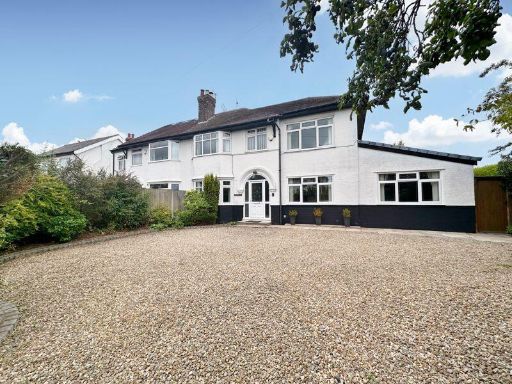 6 bedroom semi-detached house for sale in Mill Hill Road, Irby, Wirral, CH61 — £630,000 • 6 bed • 3 bath • 2400 ft²
6 bedroom semi-detached house for sale in Mill Hill Road, Irby, Wirral, CH61 — £630,000 • 6 bed • 3 bath • 2400 ft²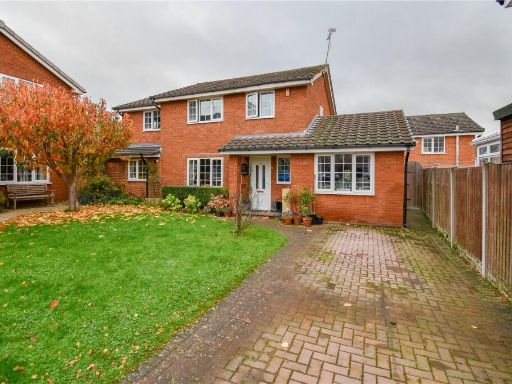 5 bedroom detached house for sale in Islip Close, Irby, Wirral, CH61 — £425,000 • 5 bed • 2 bath • 1517 ft²
5 bedroom detached house for sale in Islip Close, Irby, Wirral, CH61 — £425,000 • 5 bed • 2 bath • 1517 ft²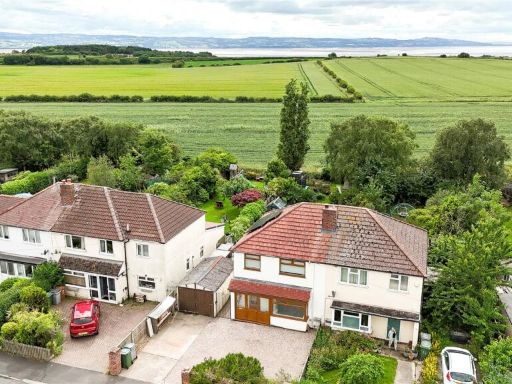 3 bedroom semi-detached house for sale in Townshend Avenue, Irby, Wirral, CH61 — £390,000 • 3 bed • 1 bath • 1135 ft²
3 bedroom semi-detached house for sale in Townshend Avenue, Irby, Wirral, CH61 — £390,000 • 3 bed • 1 bath • 1135 ft²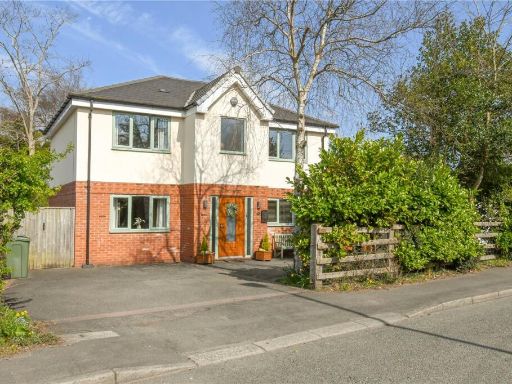 3 bedroom detached house for sale in Thurstaston Road, Irby, Wirral, CH61 — £510,000 • 3 bed • 2 bath • 1596 ft²
3 bedroom detached house for sale in Thurstaston Road, Irby, Wirral, CH61 — £510,000 • 3 bed • 2 bath • 1596 ft²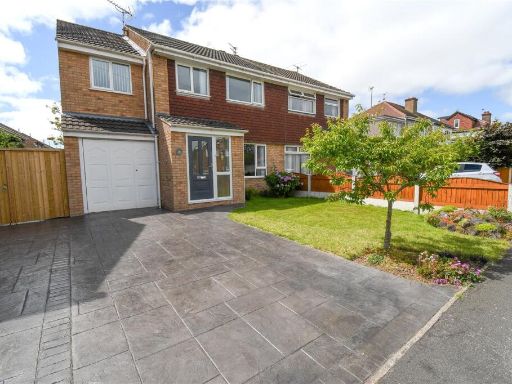 4 bedroom semi-detached house for sale in Heathbank Avenue, Irby, Wirral, CH61 — £310,000 • 4 bed • 2 bath • 1226 ft²
4 bedroom semi-detached house for sale in Heathbank Avenue, Irby, Wirral, CH61 — £310,000 • 4 bed • 2 bath • 1226 ft²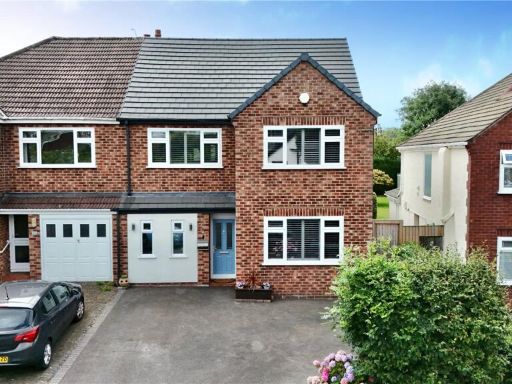 6 bedroom semi-detached house for sale in Frost Drive, Irby, Wirral, CH61 — £595,000 • 6 bed • 2 bath • 1888 ft²
6 bedroom semi-detached house for sale in Frost Drive, Irby, Wirral, CH61 — £595,000 • 6 bed • 2 bath • 1888 ft²