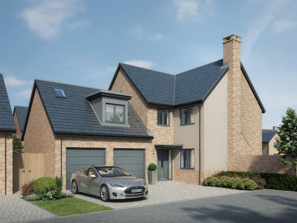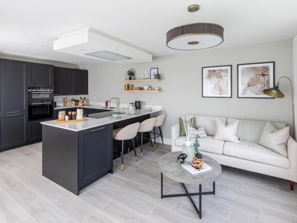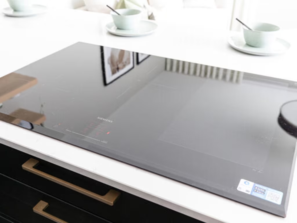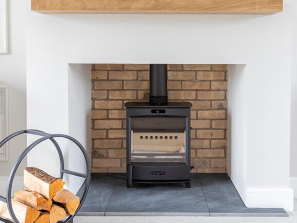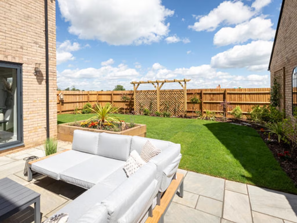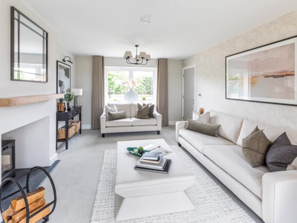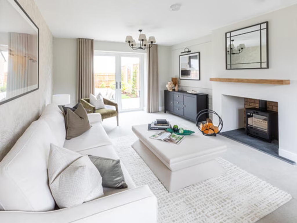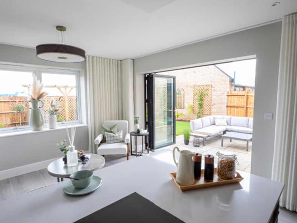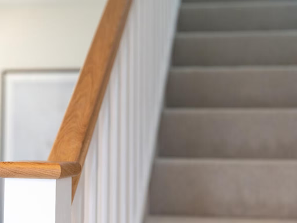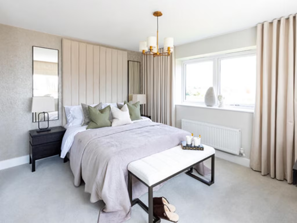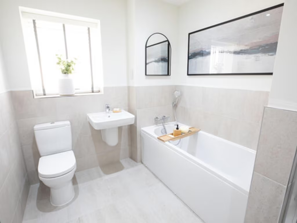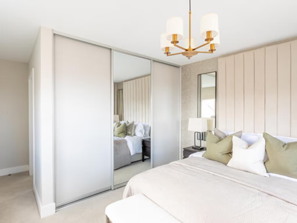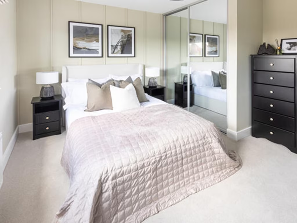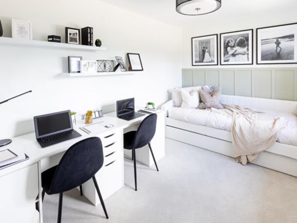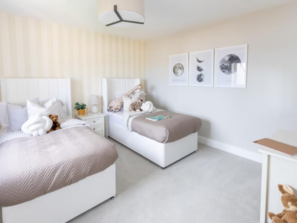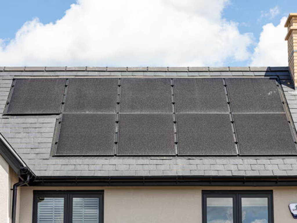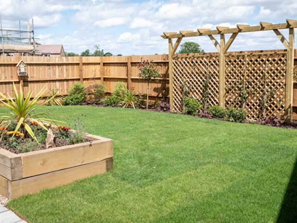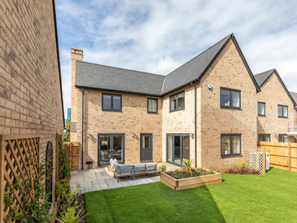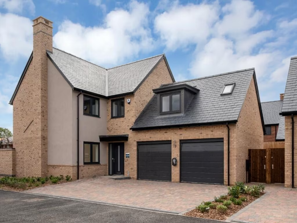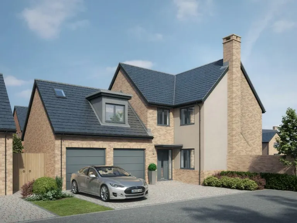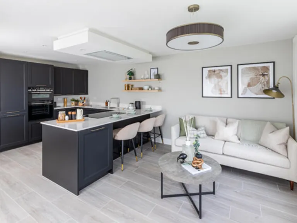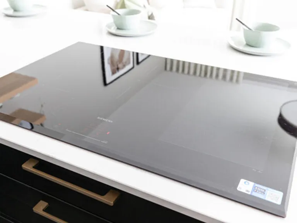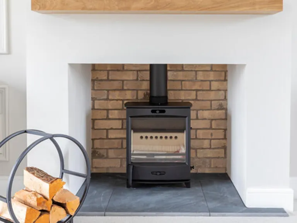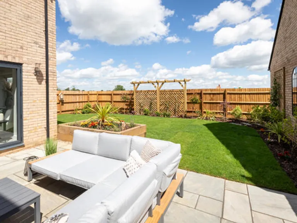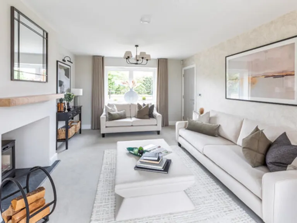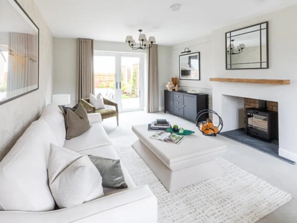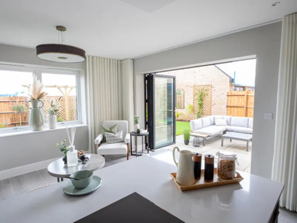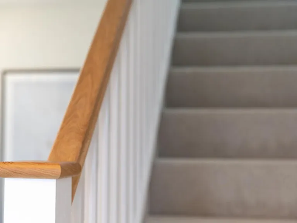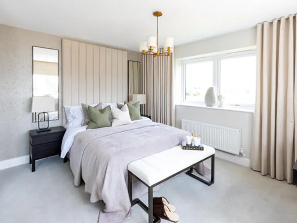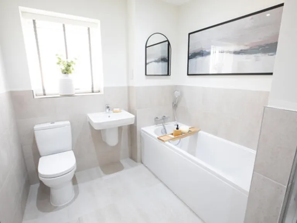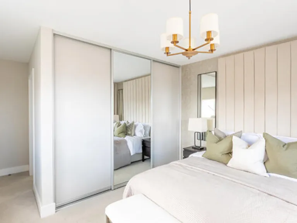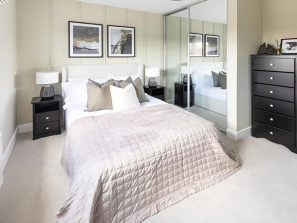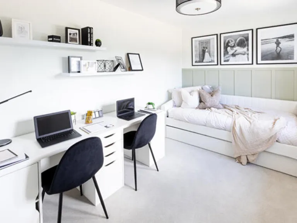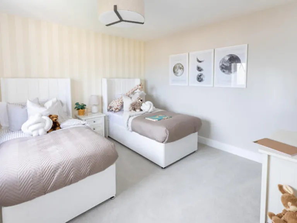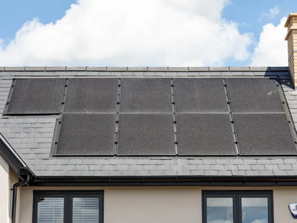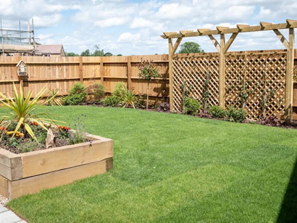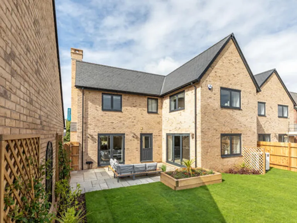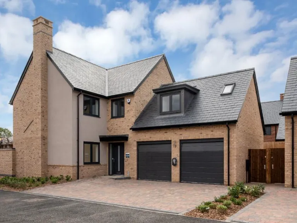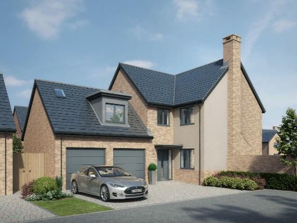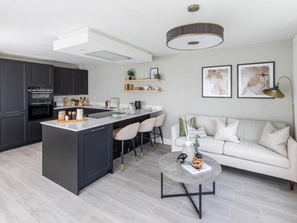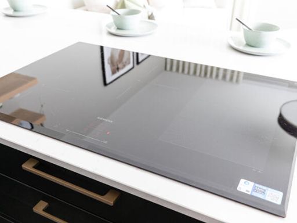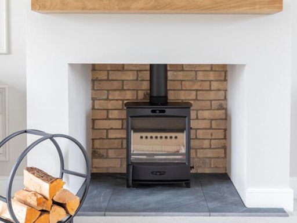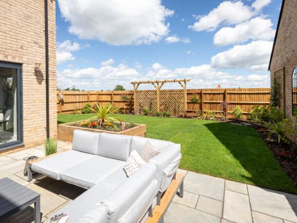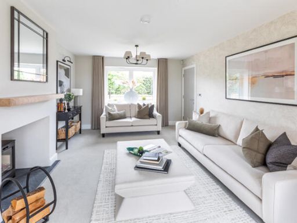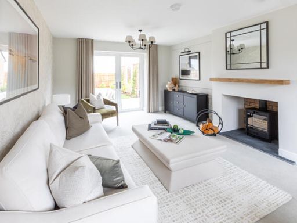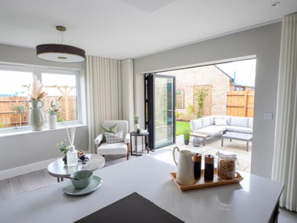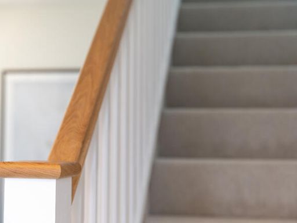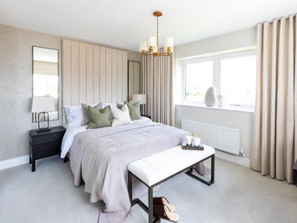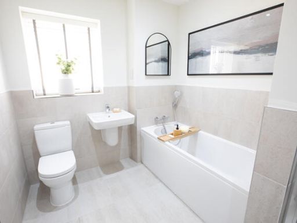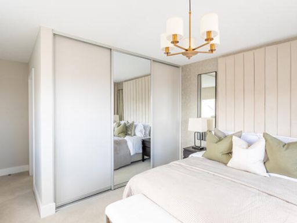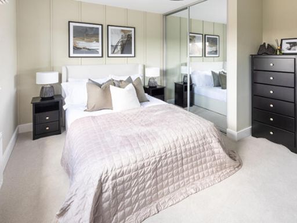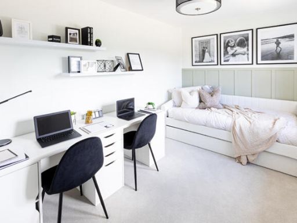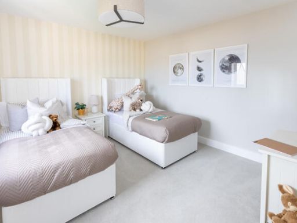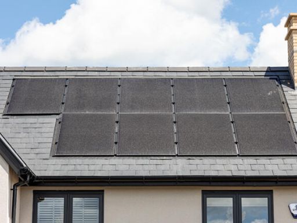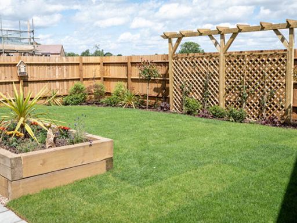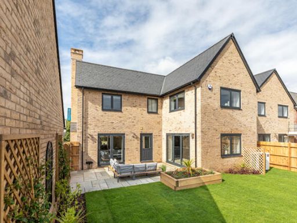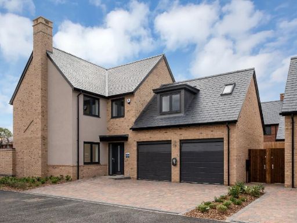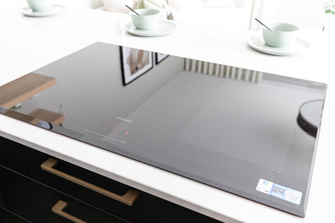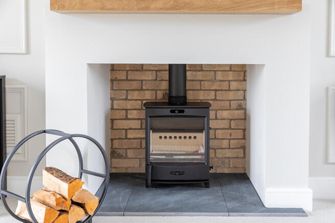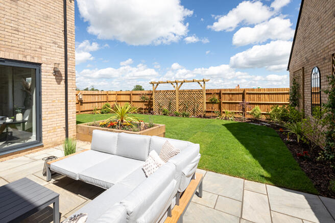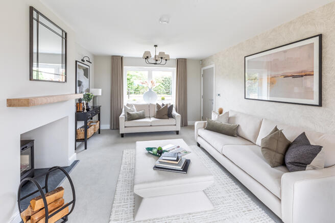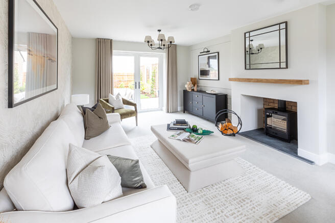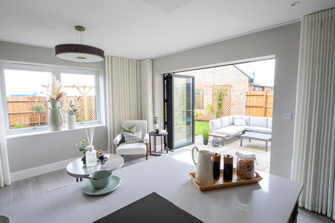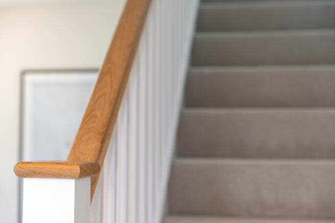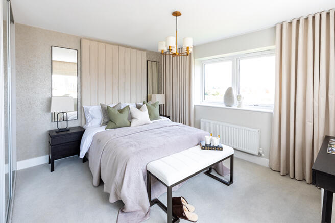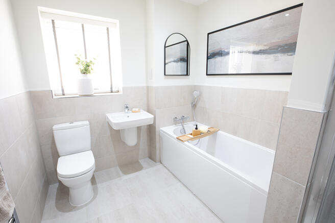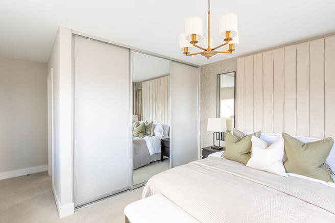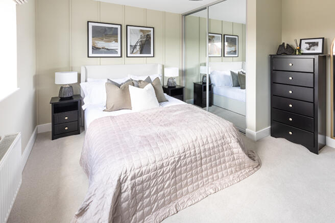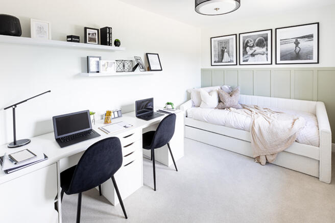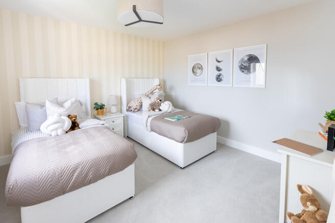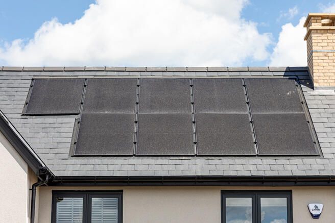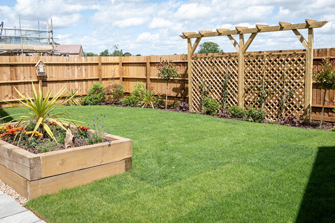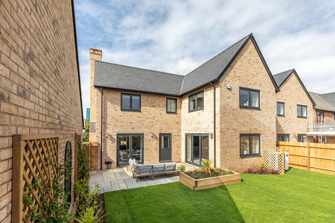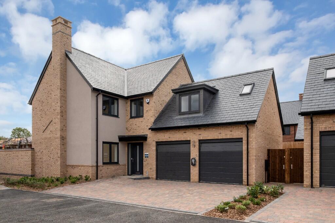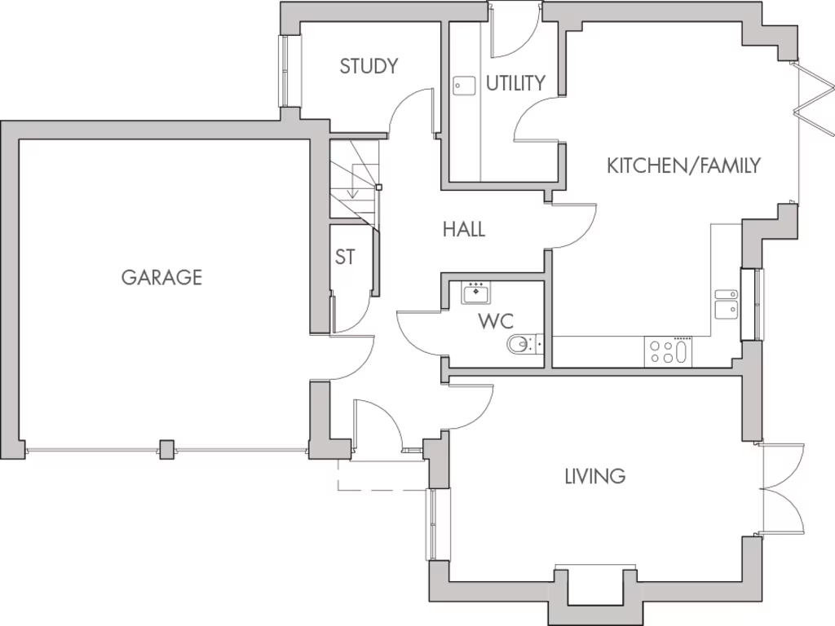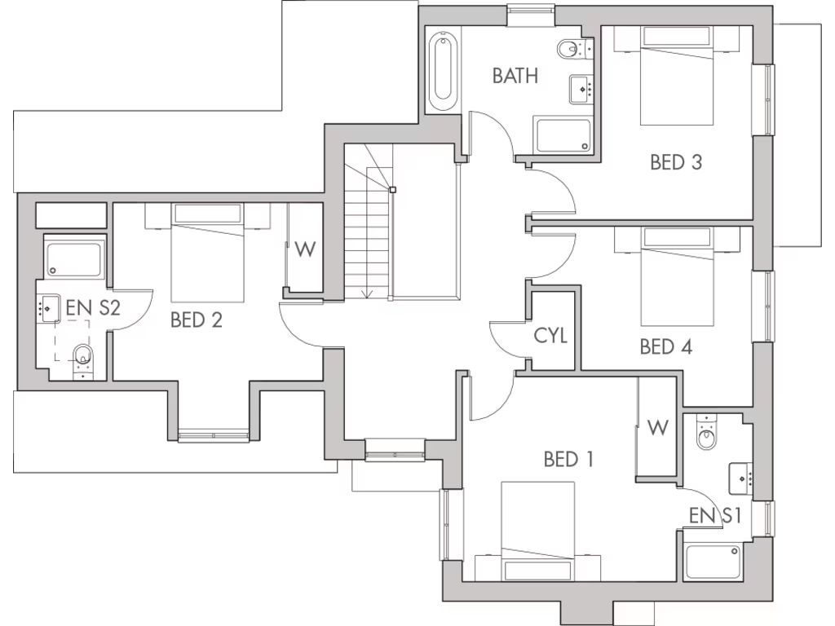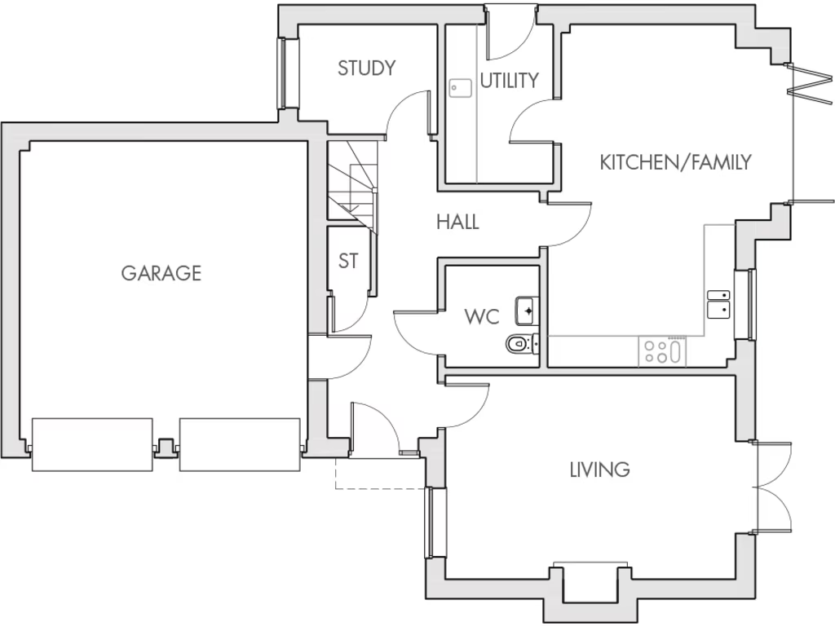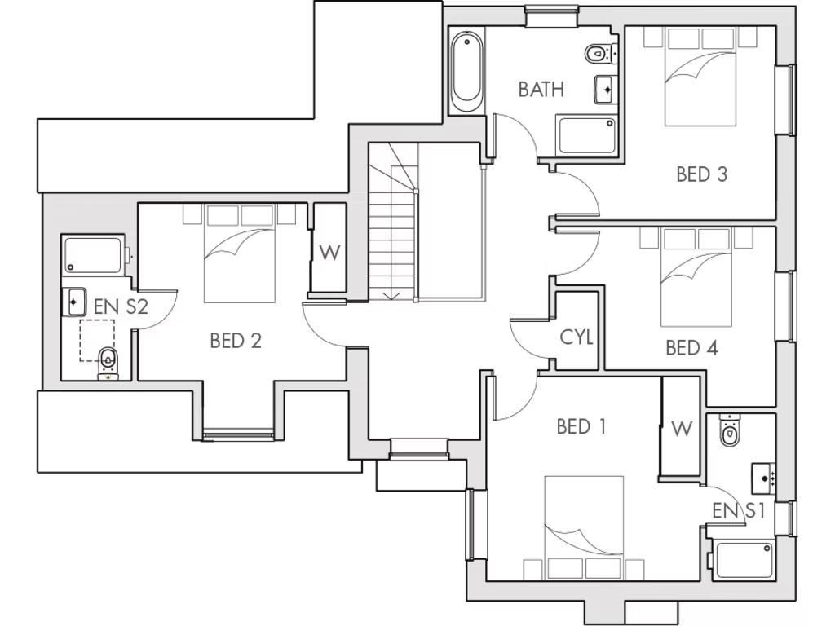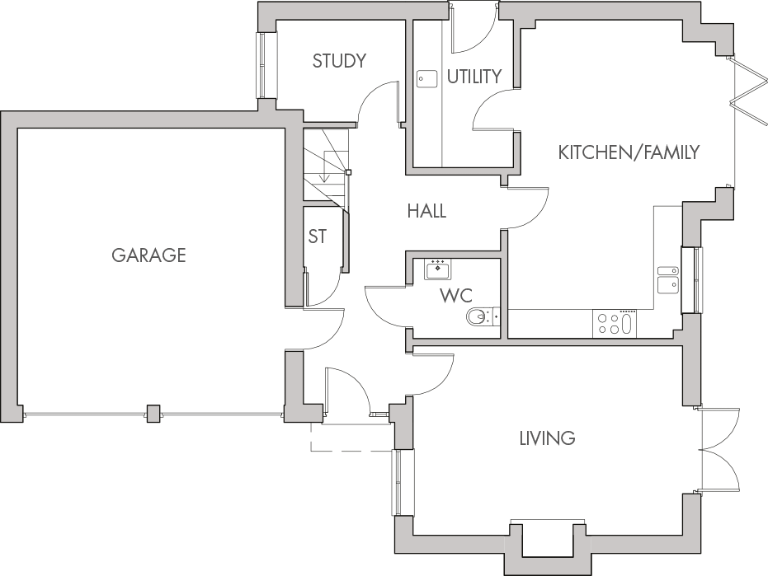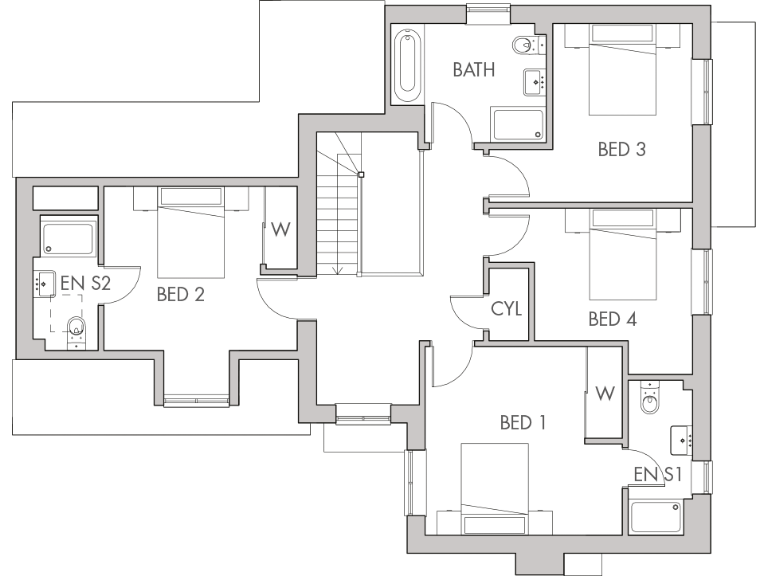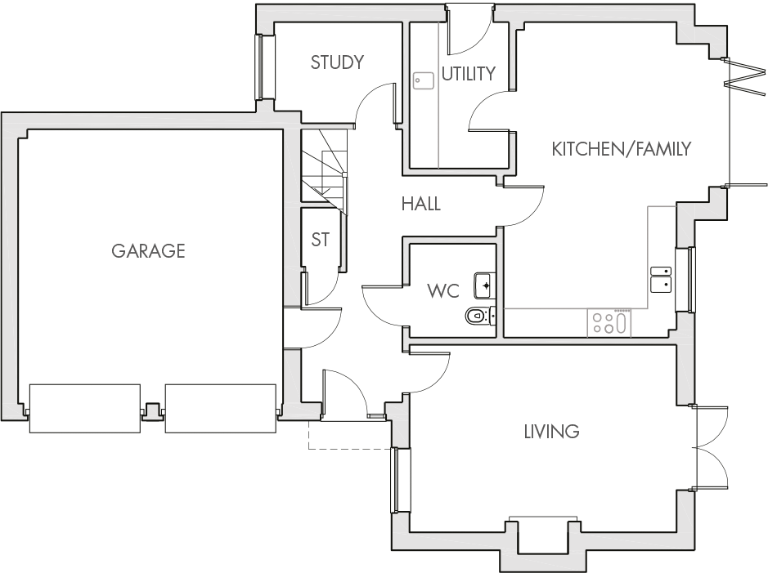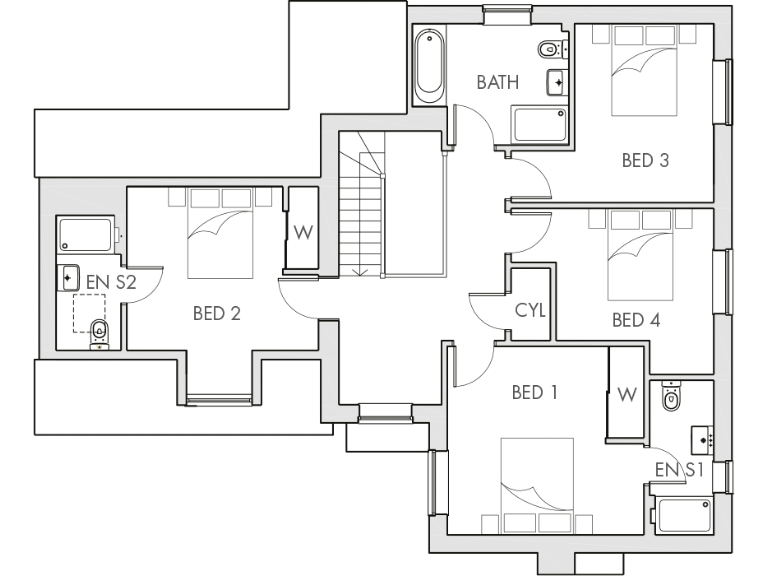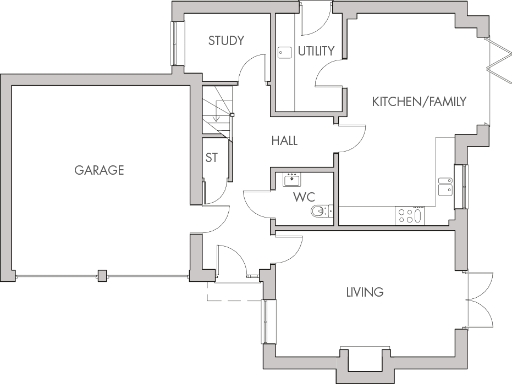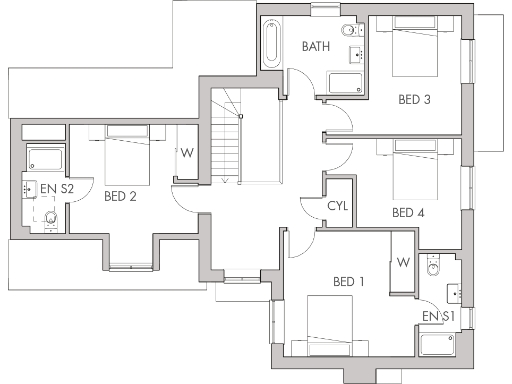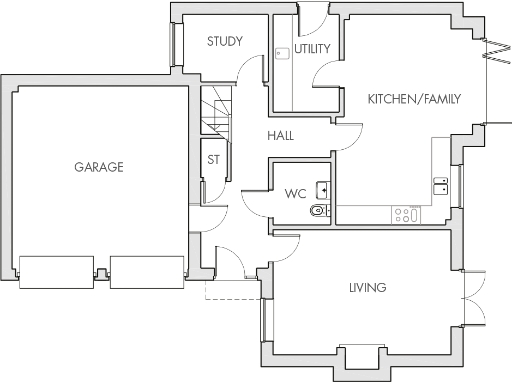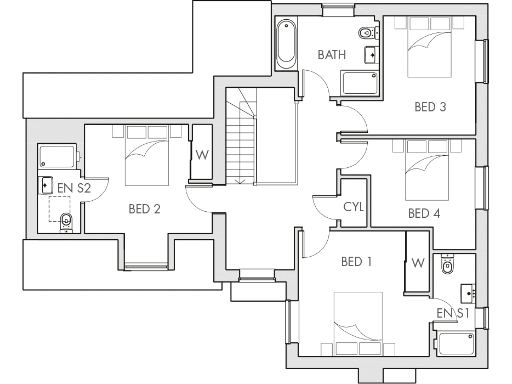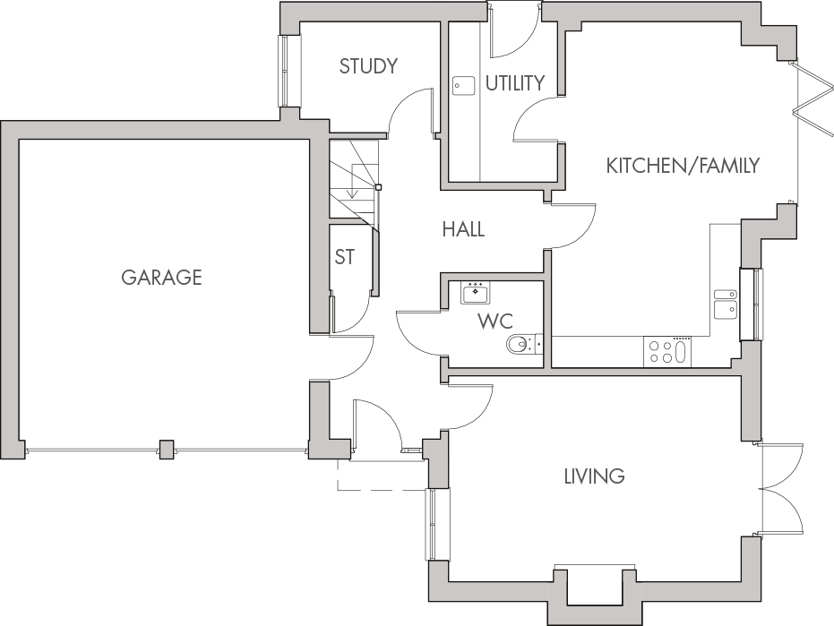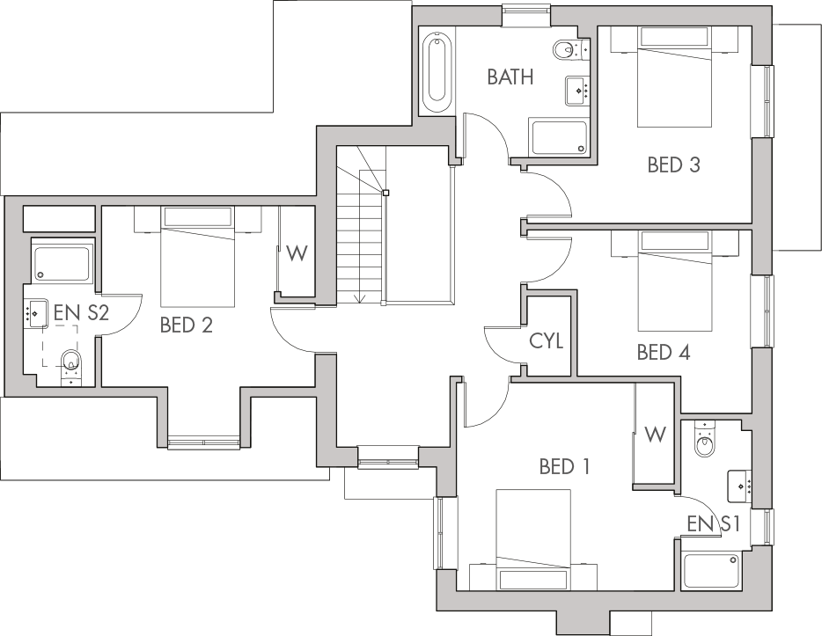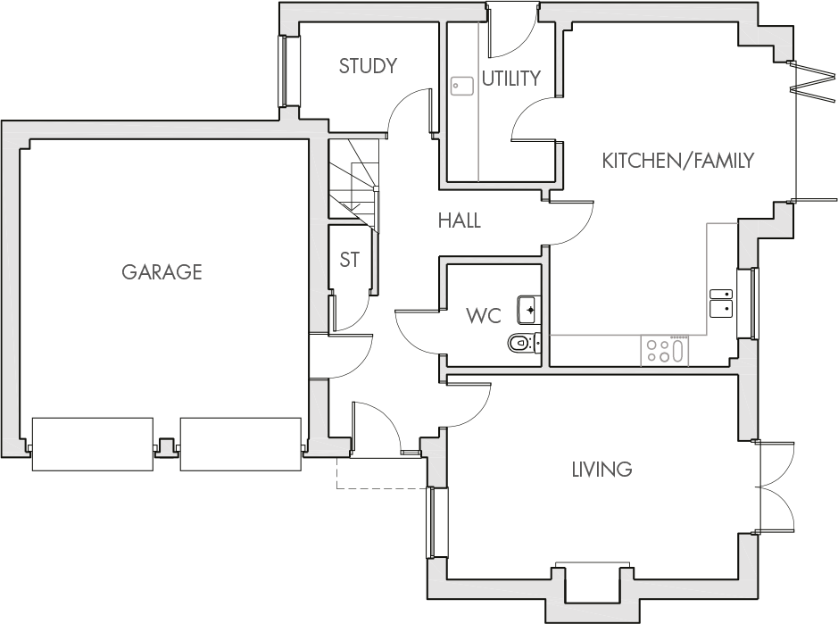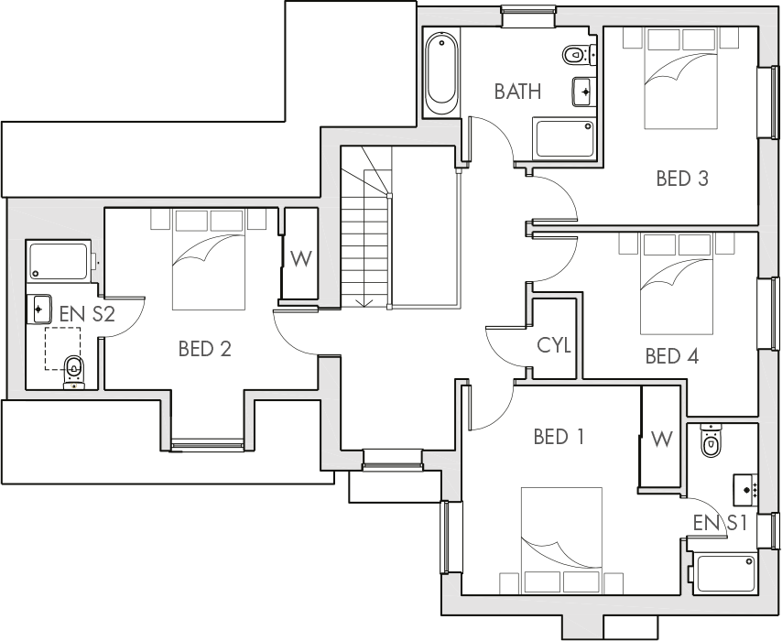Summary - Plot 40, Cranford Road, Barton Seagrave, Northamptonshire, NN15 6RH NN15 6RH
4 bed 3 bath Detached
Energy-efficient family home with large garden, double garage and sustainable technology..
- New-build four-bedroom detached, built 2023, 1,810 sq ft
- A-rated EPC with photovoltaic solar panels and EV charger
- Ultra-quiet air source heat pump; underfloor heating downstairs
- Integral double garage plus driveway parking for three cars
- Fitted wardrobes to bedrooms 1 and 2; two en-suites
- Large plot with landscaped front and rear gardens and patio
- Members join a Management Company; communal areas managed
- CGI/floorplans show neighbouring plot; individual features may vary
This four-bedroom detached new build on a large plot offers generous family living across 1,810 sq ft. The ground floor centres on a spacious kitchen-family room with aluminium folding-sliding doors that open to a patio, creating a strong indoor-outdoor connection. A separate living room with a working fireplace and a dedicated study add flexibility for family life and home working.
Built in 2023 to a high specification, the home benefits from an A-rated EPC, photovoltaic solar panels, an ultra-quiet Mitsubishi Ecodan air source heat pump, underfloor heating on the ground floor and a smart EV charger. Two principal bedrooms include fitted wardrobes and en-suite shower rooms, with two further double bedrooms and a family bathroom upstairs.
Practical features include an integral double garage with internal access, driveway parking for three cars and landscaped gardens. The property comes with a 10-year new homes warranty and modern finishes such as quartz worktops, Porcelanosa tiling and branded bathroom fittings.
Buyers should note a few material points: purchasers become members of a Management Company for communal areas; specified elevations and internal features may vary between plots; marketing images and floorplans shown are for a neighbouring plot and the home may be handed differently. Council Tax banding will be set once the property is complete.
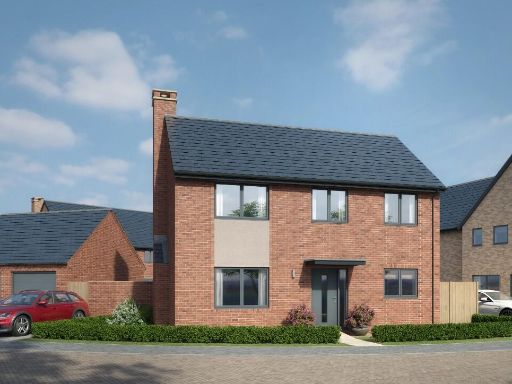 3 bedroom detached house for sale in Cranford Road,
Barton Seagrave,
Kettering,
NN15 6RH, NN15 — £420,000 • 3 bed • 2 bath • 1212 ft²
3 bedroom detached house for sale in Cranford Road,
Barton Seagrave,
Kettering,
NN15 6RH, NN15 — £420,000 • 3 bed • 2 bath • 1212 ft²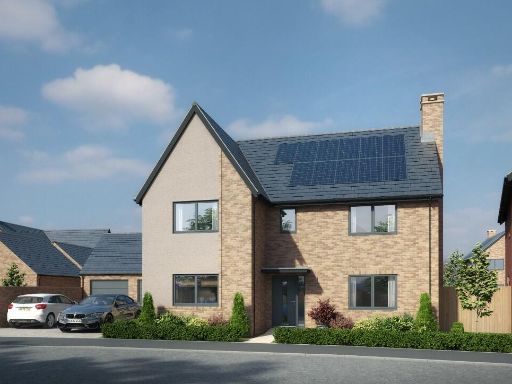 4 bedroom detached house for sale in Cranford Road,
Barton Seagrave,
Kettering,
NN15 6RH, NN15 — £650,000 • 4 bed • 3 bath • 2006 ft²
4 bedroom detached house for sale in Cranford Road,
Barton Seagrave,
Kettering,
NN15 6RH, NN15 — £650,000 • 4 bed • 3 bath • 2006 ft²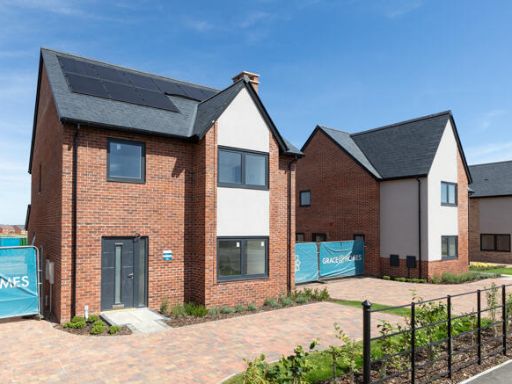 4 bedroom detached house for sale in Cranford Road,
Barton Seagrave,
Kettering,
NN15 6RH, NN15 — £465,000 • 4 bed • 2 bath • 1414 ft²
4 bedroom detached house for sale in Cranford Road,
Barton Seagrave,
Kettering,
NN15 6RH, NN15 — £465,000 • 4 bed • 2 bath • 1414 ft²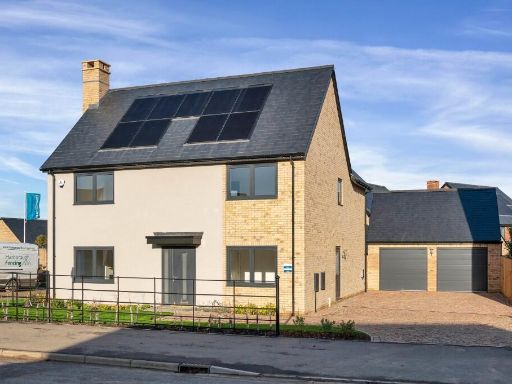 4 bedroom detached house for sale in Cranford Road,
Barton Seagrave,
Kettering,
NN15 6RH, NN15 — £540,000 • 4 bed • 2 bath • 1551 ft²
4 bedroom detached house for sale in Cranford Road,
Barton Seagrave,
Kettering,
NN15 6RH, NN15 — £540,000 • 4 bed • 2 bath • 1551 ft²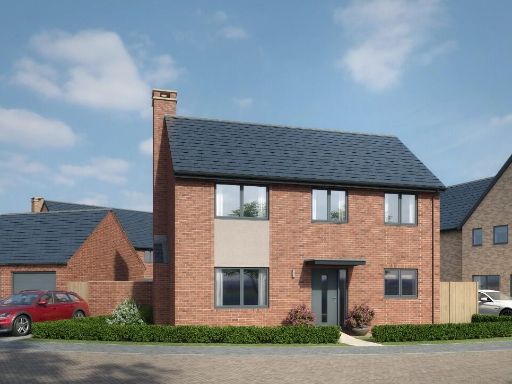 3 bedroom detached house for sale in Cranford Road,
Barton Seagrave,
Kettering,
NN15 6RH, NN15 — £425,000 • 3 bed • 2 bath • 1212 ft²
3 bedroom detached house for sale in Cranford Road,
Barton Seagrave,
Kettering,
NN15 6RH, NN15 — £425,000 • 3 bed • 2 bath • 1212 ft²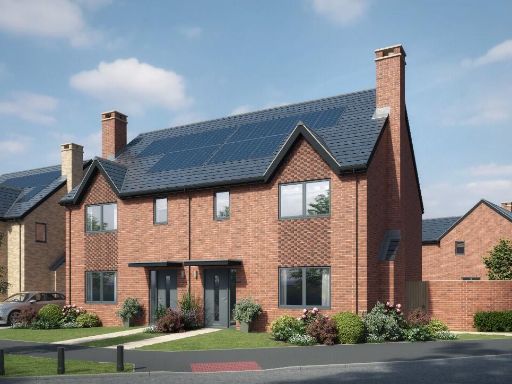 3 bedroom semi-detached house for sale in Cranford Road,
Barton Seagrave,
Kettering,
NN15 6RH, NN15 — £355,000 • 3 bed • 2 bath • 1073 ft²
3 bedroom semi-detached house for sale in Cranford Road,
Barton Seagrave,
Kettering,
NN15 6RH, NN15 — £355,000 • 3 bed • 2 bath • 1073 ft²