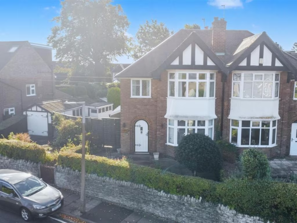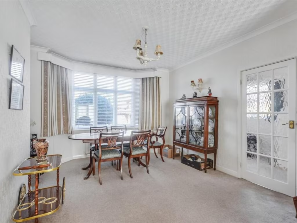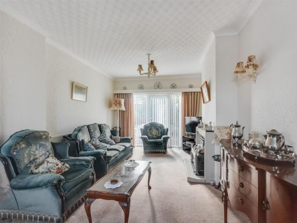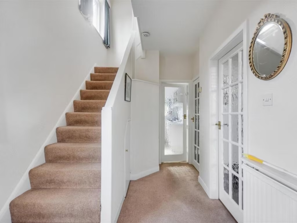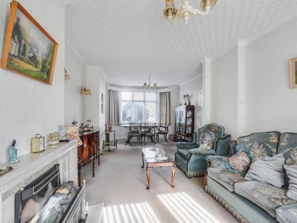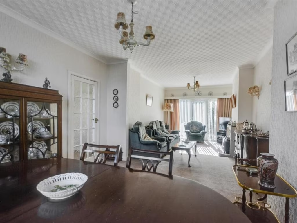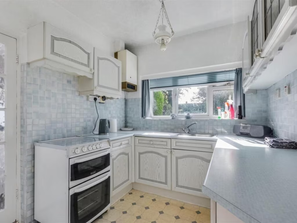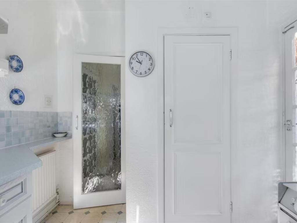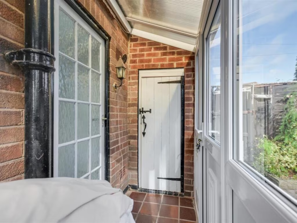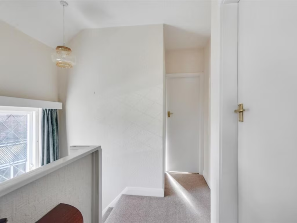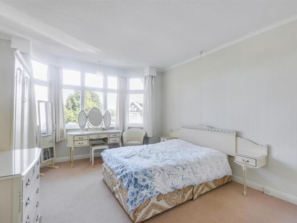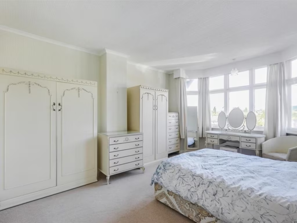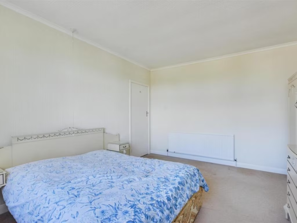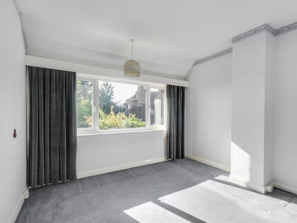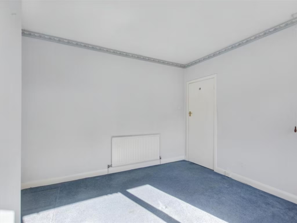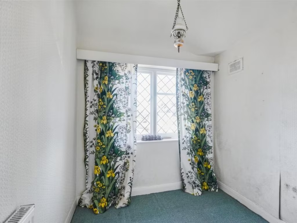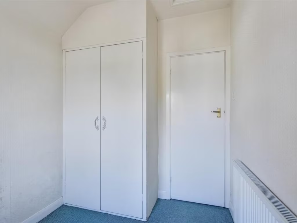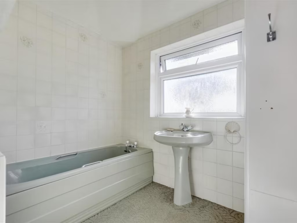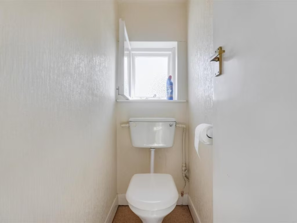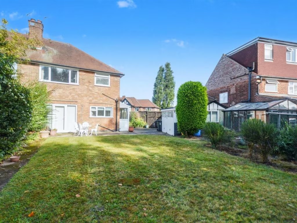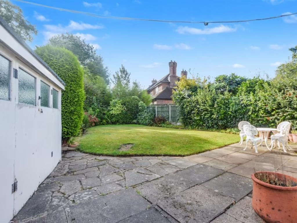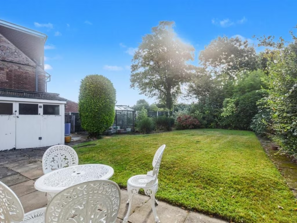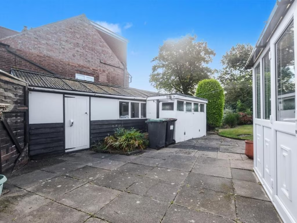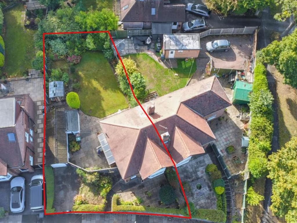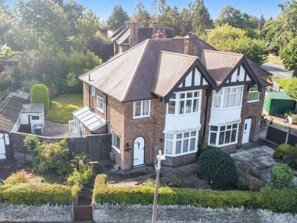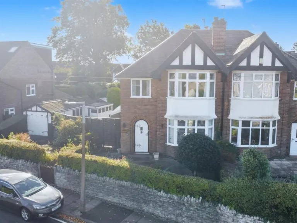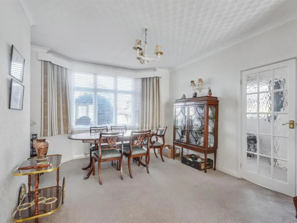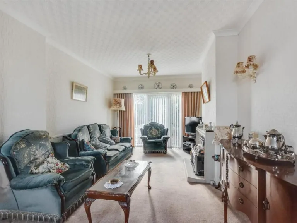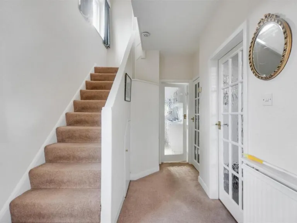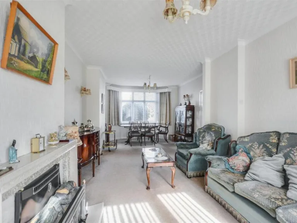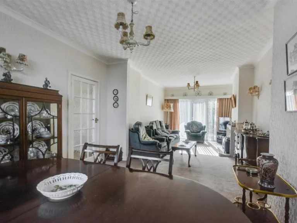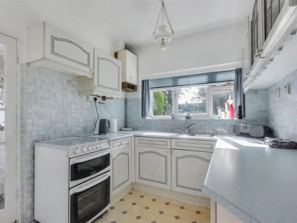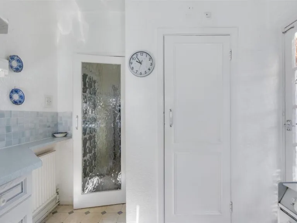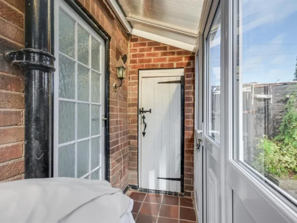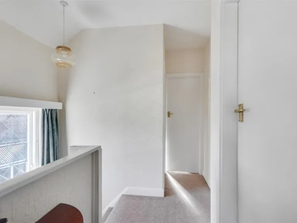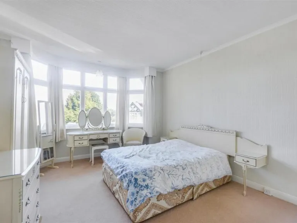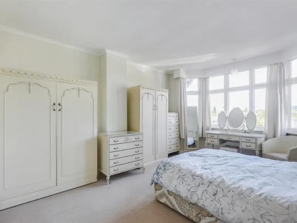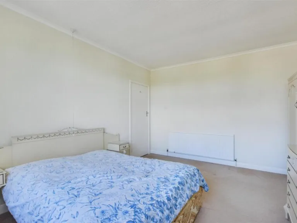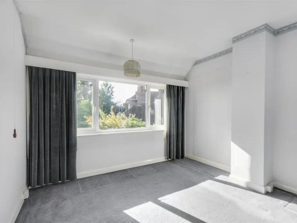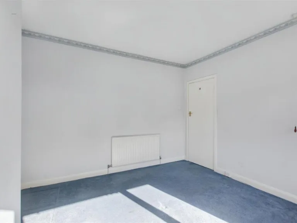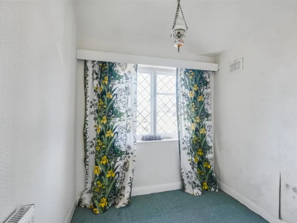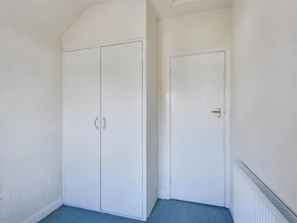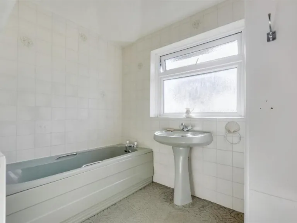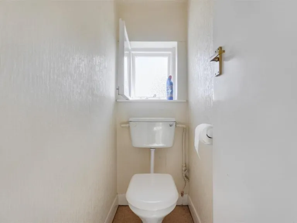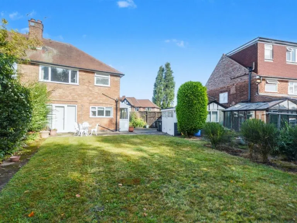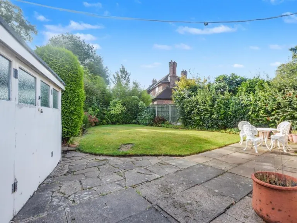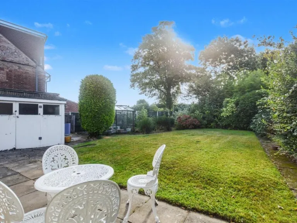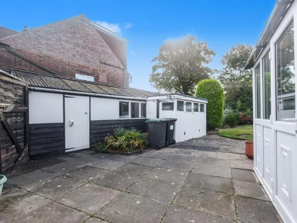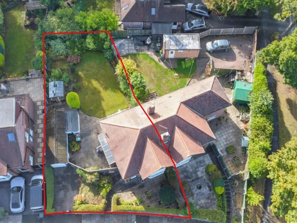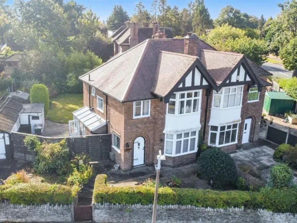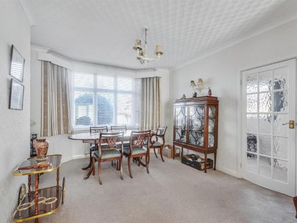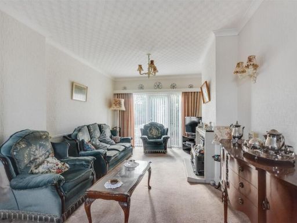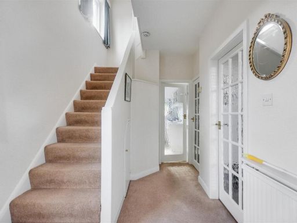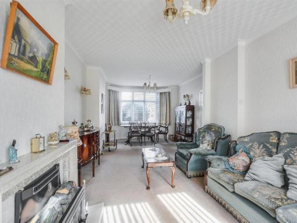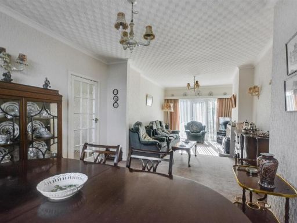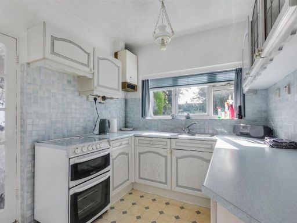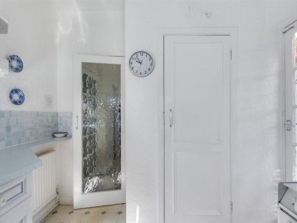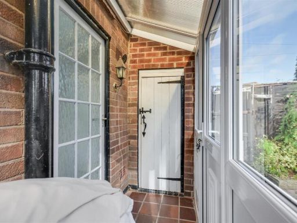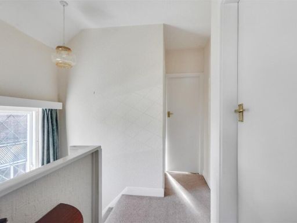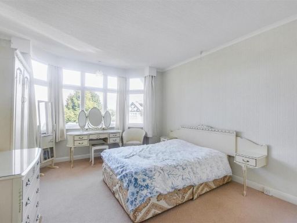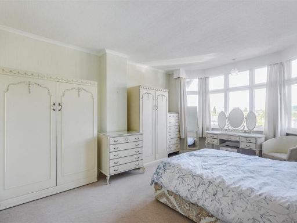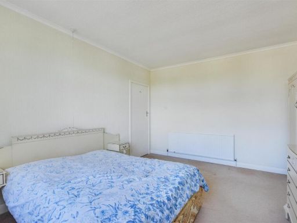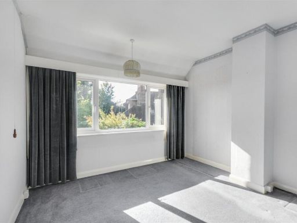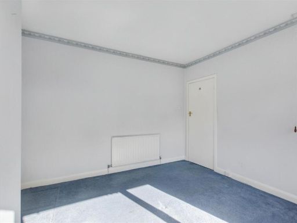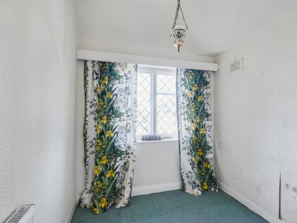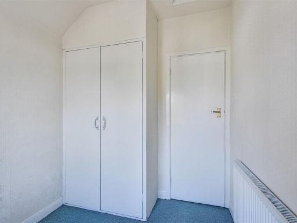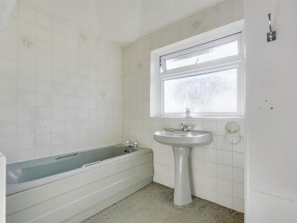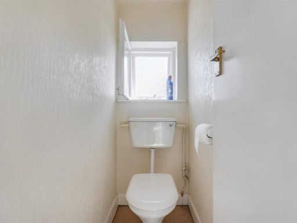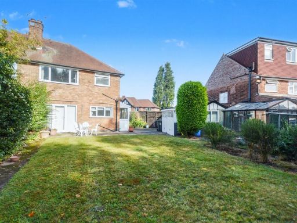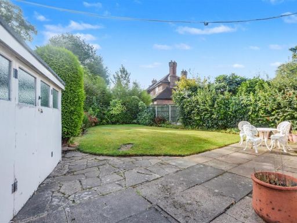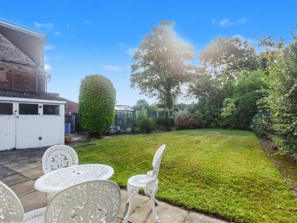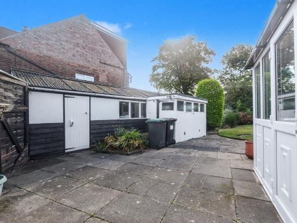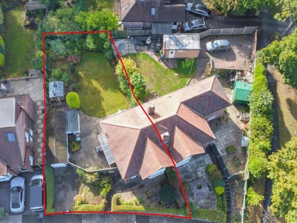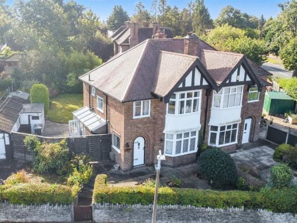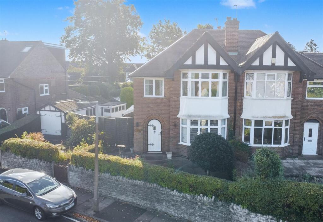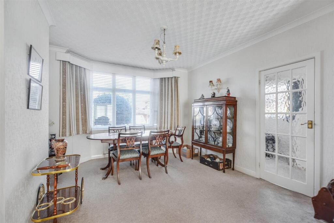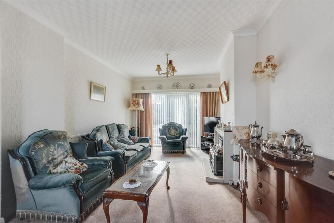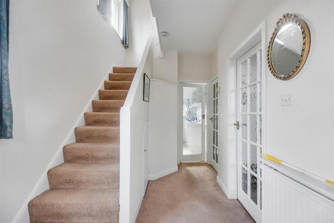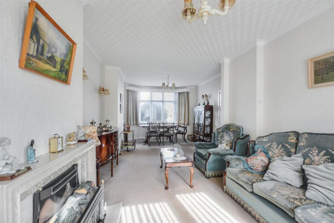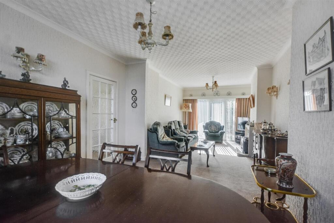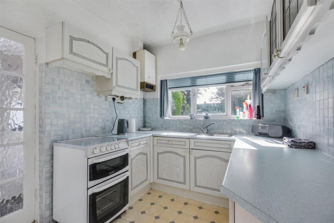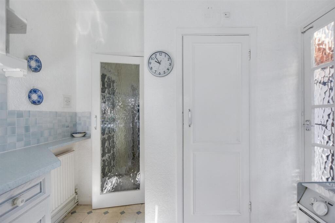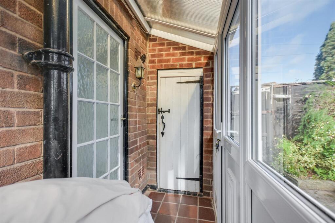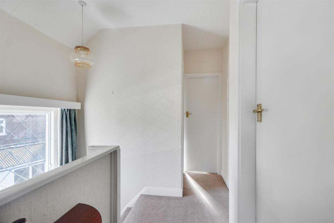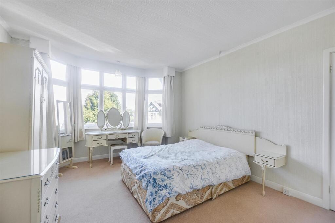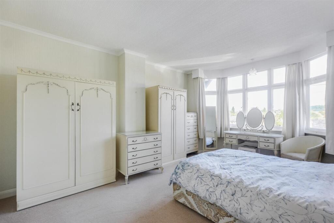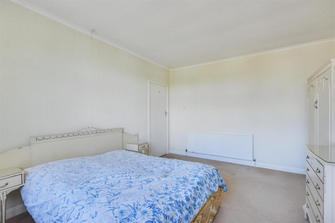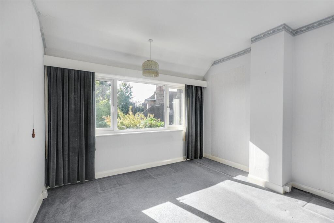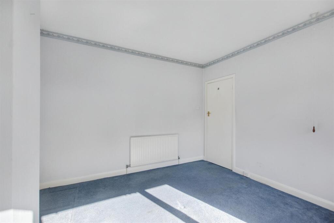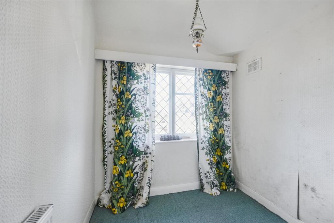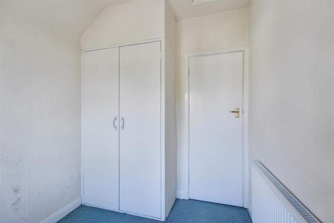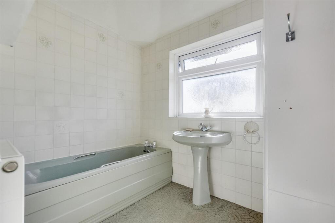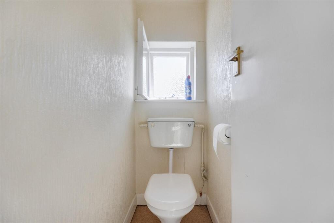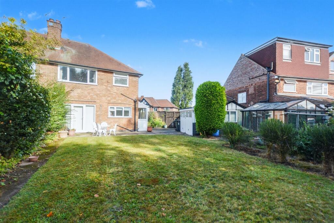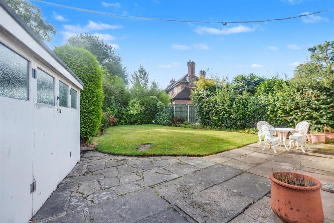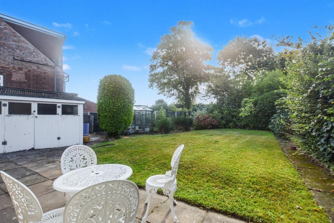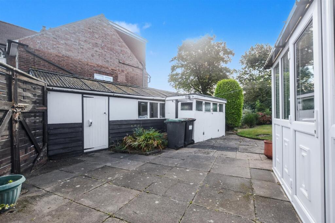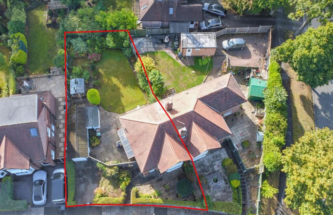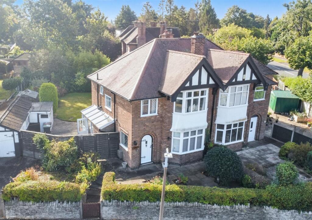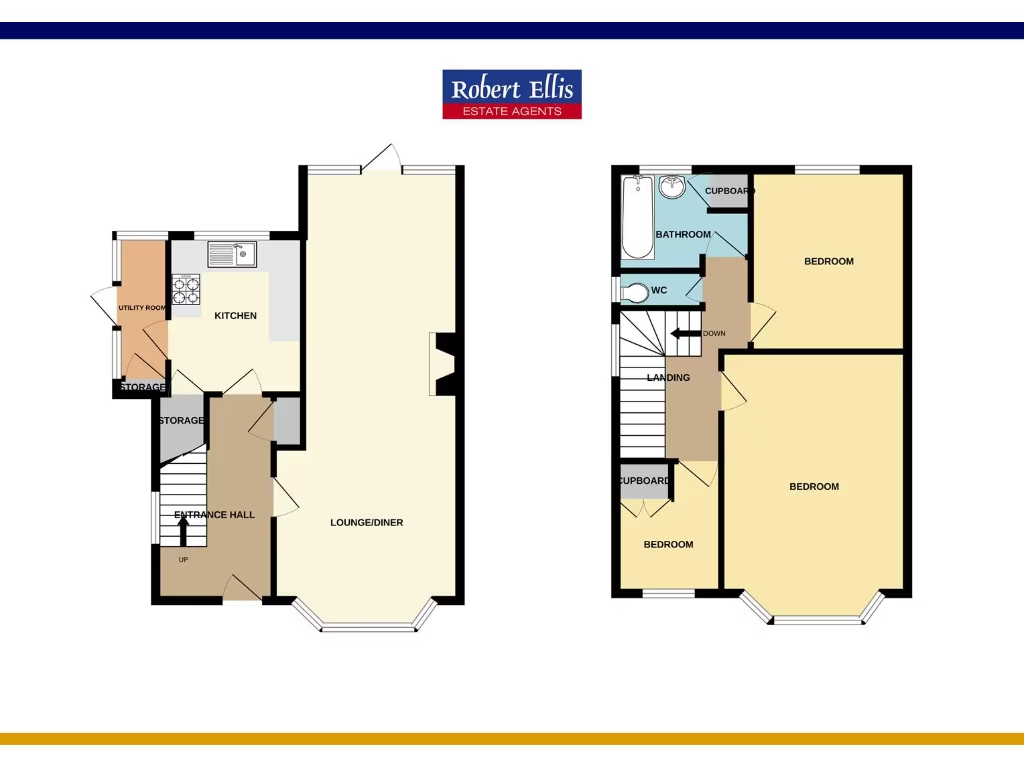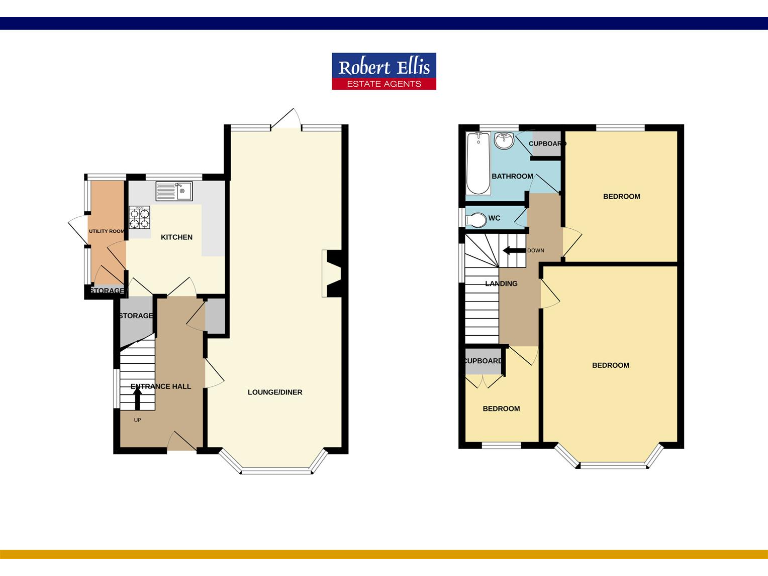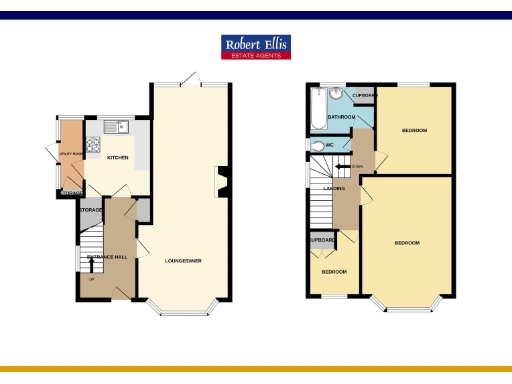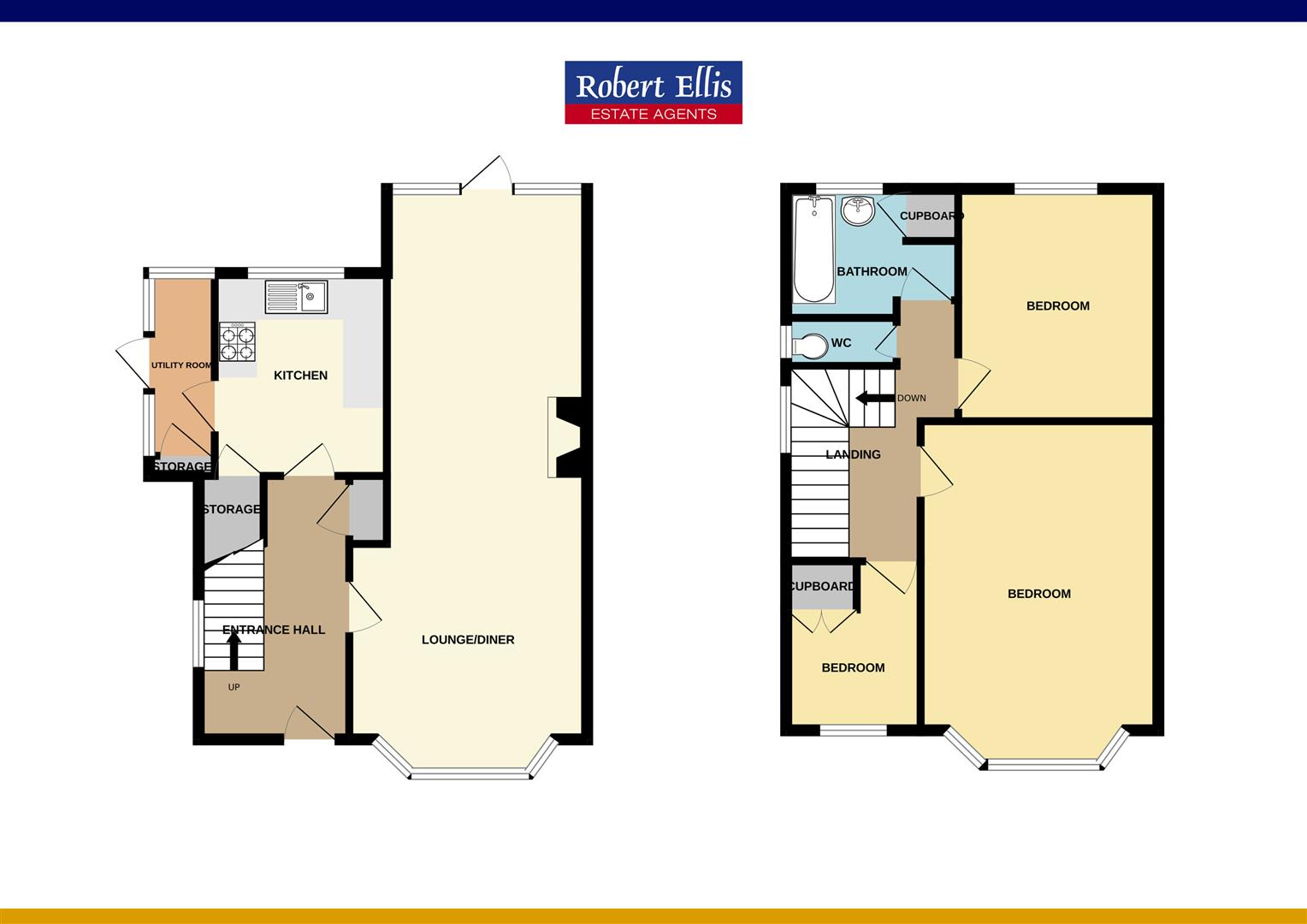Summary - Farm Road, Chilwell NG9 5DA
3 bed 1 bath Semi-Detached
Chain‑free three‑bed character home with garage, garden and renovation potential.
Chain‑free traditional bay‑fronted semi on generous plot
Detached garage plus concrete driveway for off‑road parking
Private, enclosed rear garden with patio, greenhouse and shed
Open‑plan lounge‑diner; lean‑to offers extra storage/utility space
Requires modernisation — kitchen, bathroom and internal finishes dated
Relatively small overall footprint (approx. 702 sq ft) — consider storage
Freehold, no flood risk, very low local crime and fast broadband
Sought‑after location near schools, shops, A52 and M1 access
This traditional bay‑fronted semi‑detached house sits on a generous plot in sought‑after Chilwell, offered chain‑free and ready for a new owner to personalise. The layout delivers a long lounge‑diner, separate kitchen with lean‑to, and three bedrooms upstairs — a practical family footprint with scope to reconfigure or extend (subject to consents).
Highlights include off‑road parking, a detached garage and an enclosed rear garden with mature shrubs, patio, greenhouse and shed. The house retains period bay windows and Tudor‑style detailing, giving useful character alongside sensible modern comforts such as gas central heating and fast broadband in a very low‑crime, affluent neighbourhood.
The property is priced to reflect its need for updating. Internal finishes are dated and the bathroom is basic; cosmetic renovation of kitchen, bathroom and decor will be needed to unlock full value. The overall size is relatively small (approximately 702 sq ft), so buyers should consider room proportions and storage needs before proceeding.
This home will suit first‑time buyers seeking a characterful starter with outside space, young professionals wanting convenient links to Beeston and the A52/M1, or developers looking for a renovation project in a stable residential area. No flood risk, freehold tenure and vacant possession simplify a quick transaction.
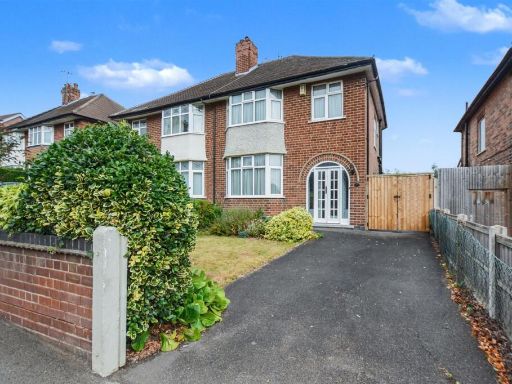 3 bedroom semi-detached house for sale in Bramcote Lane, Chilwell, Nottingham, NG9 — £290,000 • 3 bed • 1 bath • 693 ft²
3 bedroom semi-detached house for sale in Bramcote Lane, Chilwell, Nottingham, NG9 — £290,000 • 3 bed • 1 bath • 693 ft²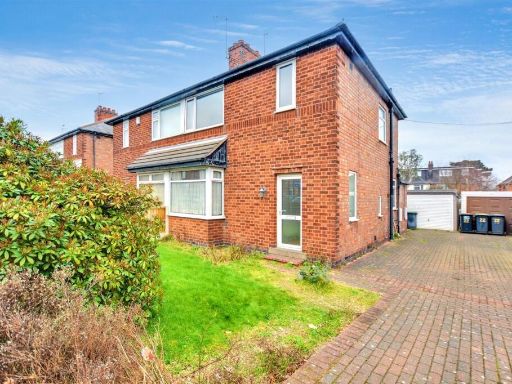 3 bedroom semi-detached house for sale in Hall Drive, Chilwell, Nottingham, NG9 — £250,000 • 3 bed • 1 bath • 646 ft²
3 bedroom semi-detached house for sale in Hall Drive, Chilwell, Nottingham, NG9 — £250,000 • 3 bed • 1 bath • 646 ft²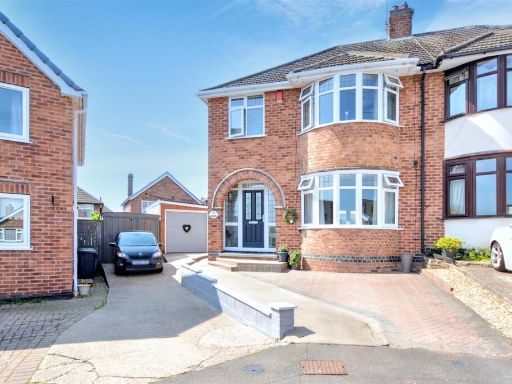 3 bedroom semi-detached house for sale in Fulwood Close, Chilwell, NG9 — £294,000 • 3 bed • 1 bath • 840 ft²
3 bedroom semi-detached house for sale in Fulwood Close, Chilwell, NG9 — £294,000 • 3 bed • 1 bath • 840 ft²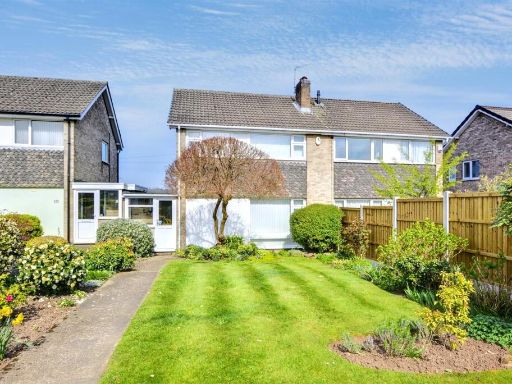 3 bedroom semi-detached house for sale in Westbury Close, Chilwell, Nottingham, NG9 — £275,000 • 3 bed • 1 bath • 829 ft²
3 bedroom semi-detached house for sale in Westbury Close, Chilwell, Nottingham, NG9 — £275,000 • 3 bed • 1 bath • 829 ft²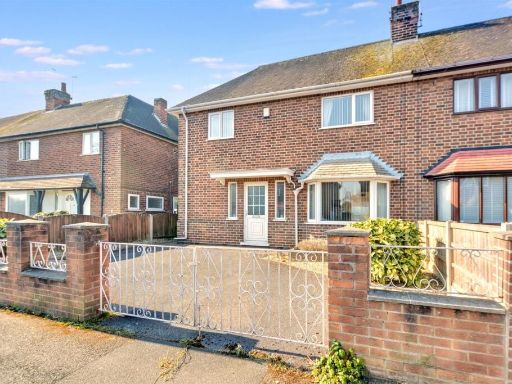 3 bedroom semi-detached house for sale in Scrivelsby Gardens, Chilwell, Nottingham, NG9 — £270,000 • 3 bed • 1 bath • 915 ft²
3 bedroom semi-detached house for sale in Scrivelsby Gardens, Chilwell, Nottingham, NG9 — £270,000 • 3 bed • 1 bath • 915 ft²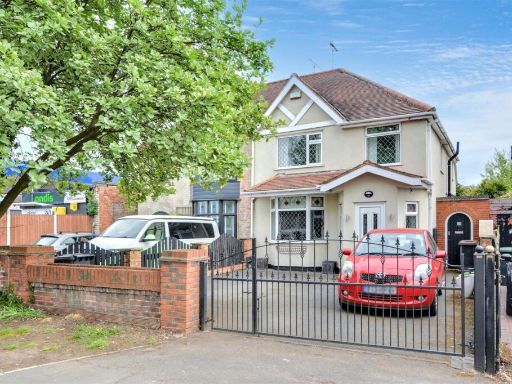 3 bedroom semi-detached house for sale in Nottingham Road, Attenborough, NG9 — £375,000 • 3 bed • 2 bath • 1100 ft²
3 bedroom semi-detached house for sale in Nottingham Road, Attenborough, NG9 — £375,000 • 3 bed • 2 bath • 1100 ft²