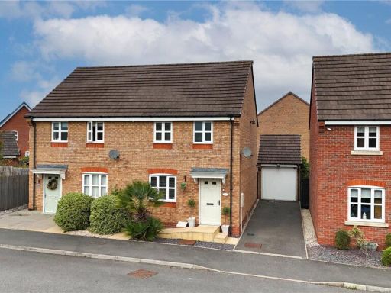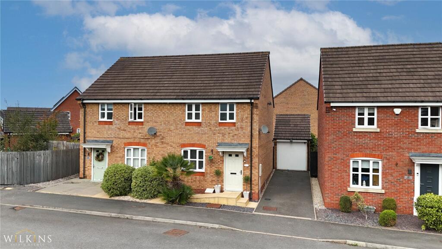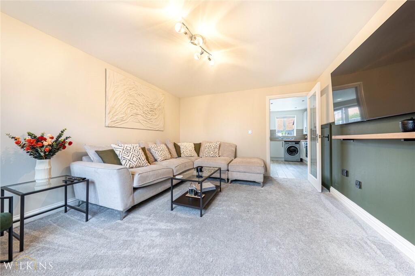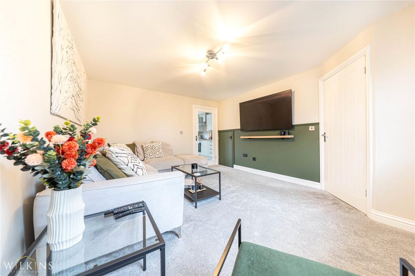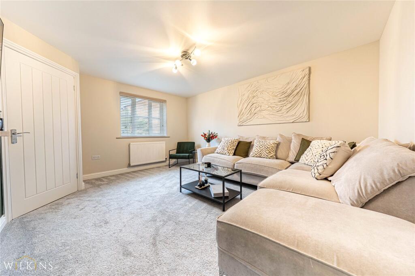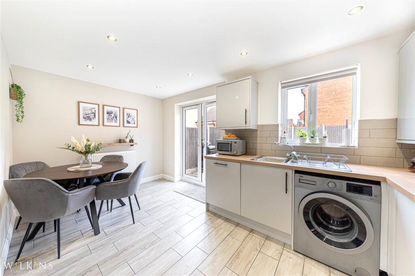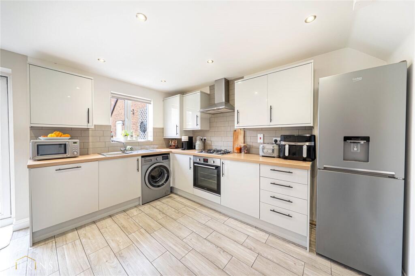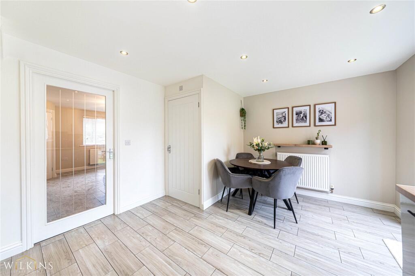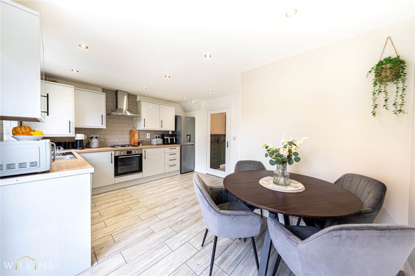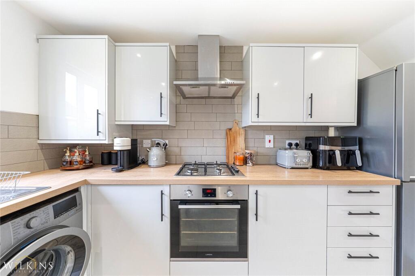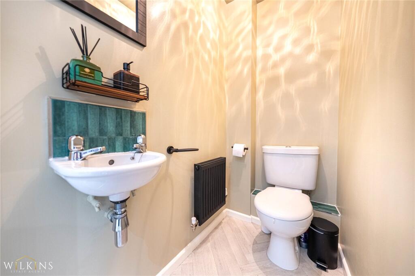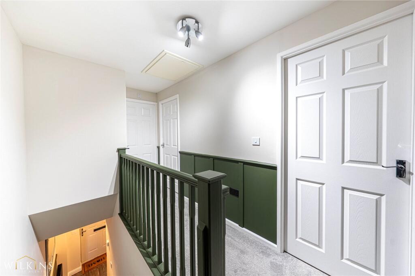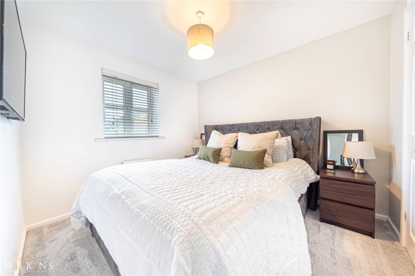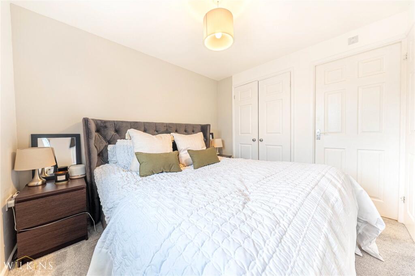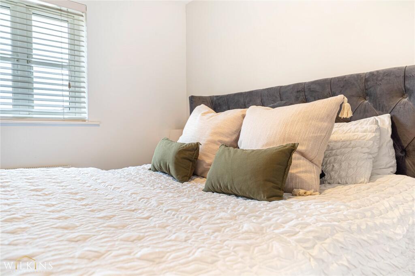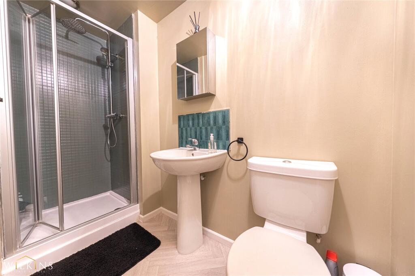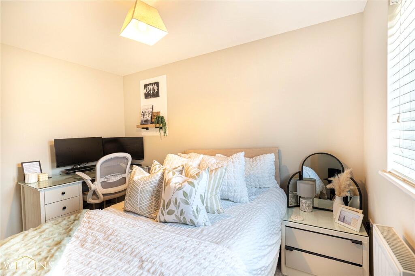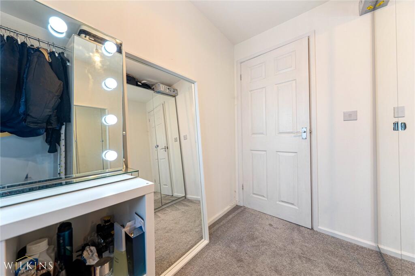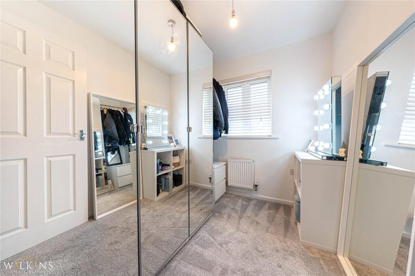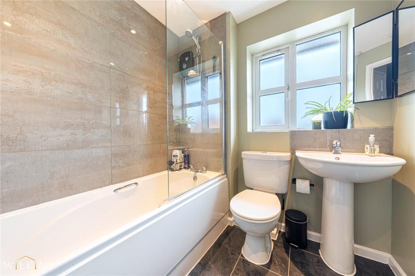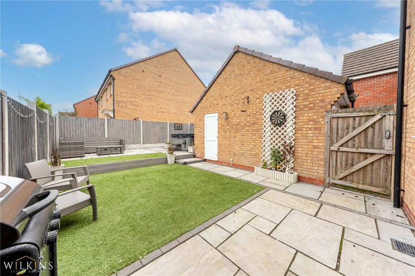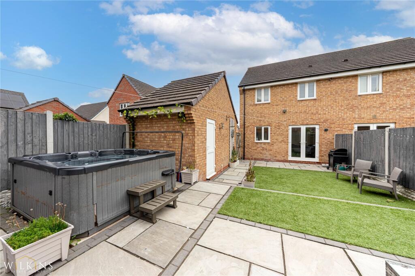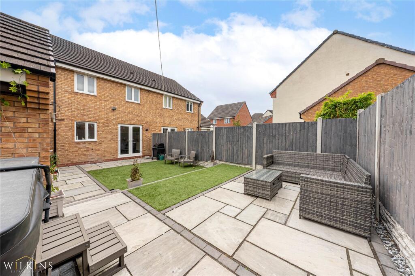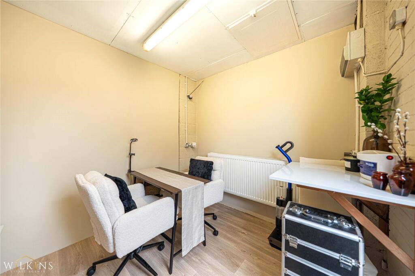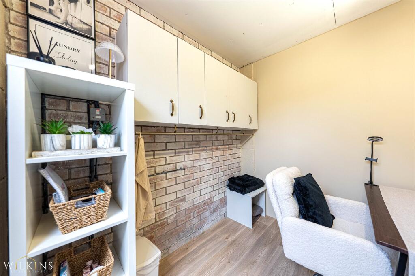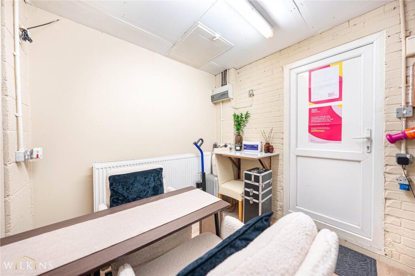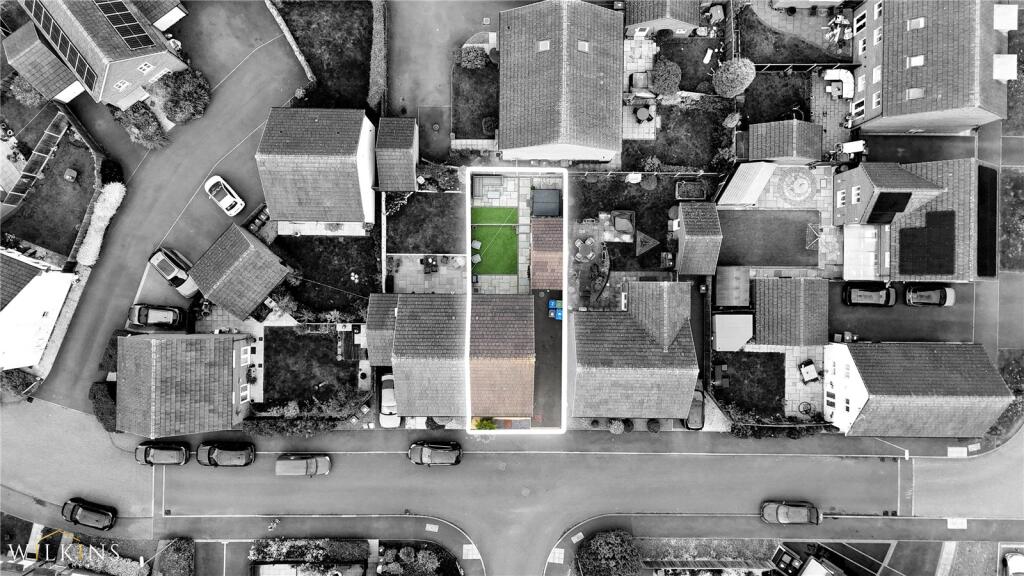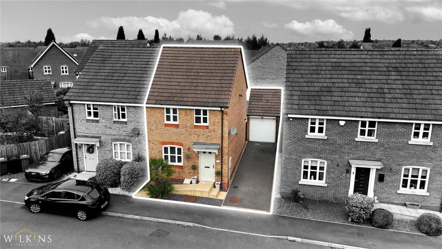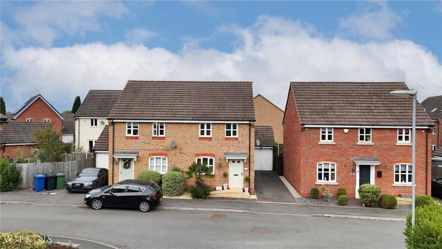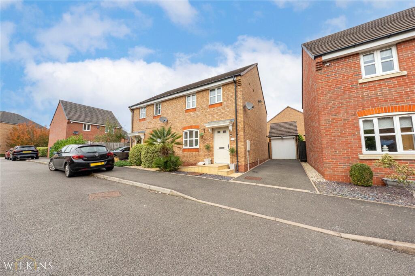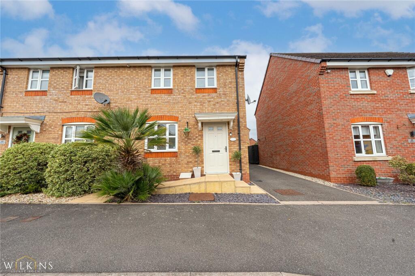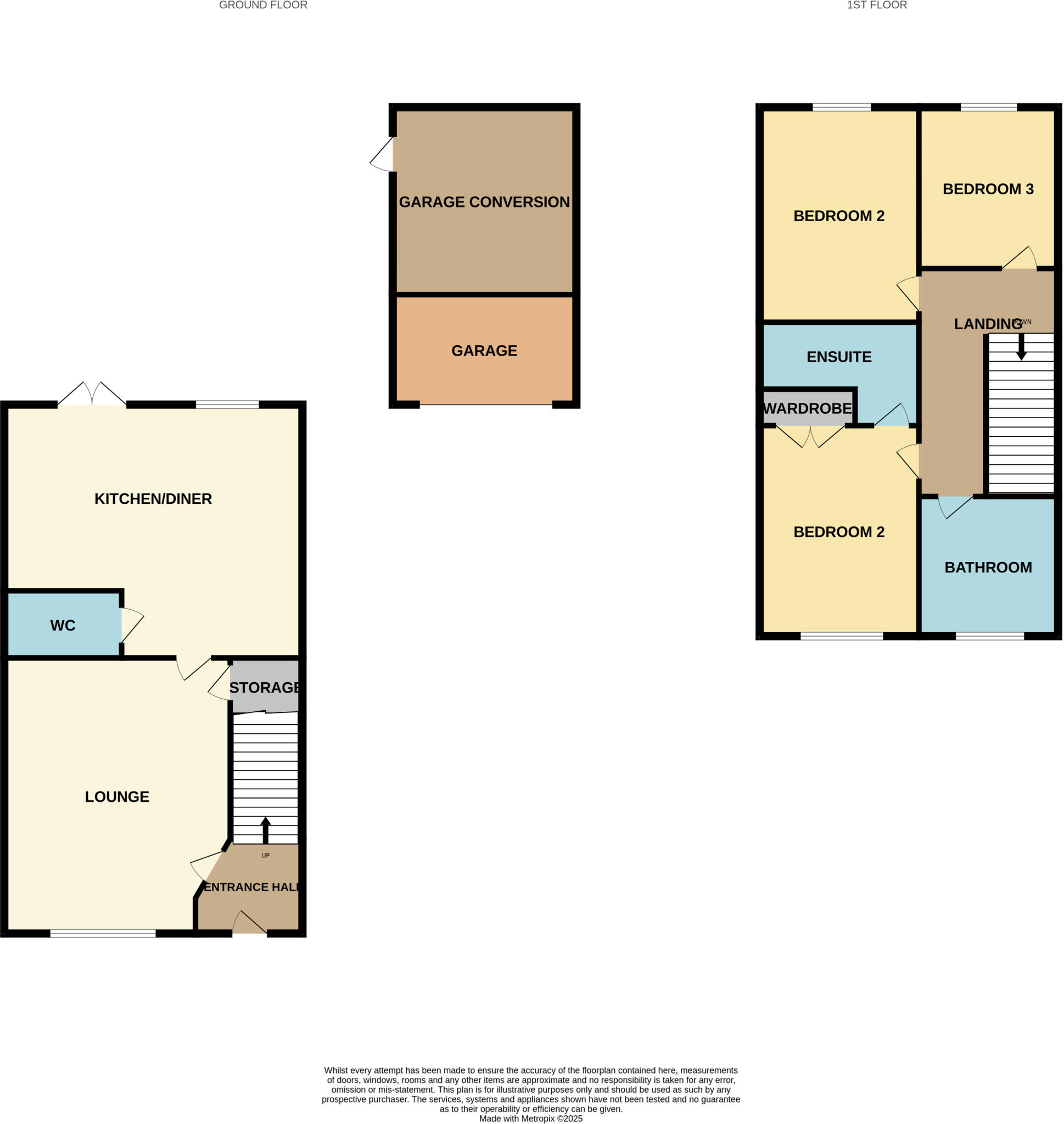Summary - Lyon Drive, Tamworth, Staffordshire, B77 B77 2TL
3 bed 2 bath Semi-Detached
Well-connected plot with garage, office space and low-maintenance garden.
3 bedrooms with master ensuite and family bathroom
Open-plan kitchen/diner with patio doors to rear garden
Landscaped enclosed garden with artificial lawn and hot tub area
Tandem driveway for multiple off-street parking spaces
Detached garage partially converted to office/salon — reduces garage space
Compact overall size (approx. 637 sq ft) — limited storage and room space
Built 2007–2011, double-glazed, mains gas heating — modern construction benefits
Local area has higher crime rates; consider security measures
This modern three-bedroom semi offers practical, low-maintenance living on a popular Tamworth estate. Built 2007–2011, the home is freehold, well-insulated with later double glazing, and heated by a mains-gas boiler and radiators — sensible basics for everyday family life.
The ground floor centres on an open-plan kitchen/diner with double doors to a landscaped, enclosed garden featuring artificial lawn, slabbed patios and a hot tub area. A bright lounge and ground-floor WC complete the main living space. Outside, a tandem tarmac driveway provides ample off-street parking and leads to a detached garage that has been partially converted into a home office/salon, offering flexible use but reducing full garage capacity.
Upstairs are three bedrooms, with the master served by an en-suite, plus a family bathroom. Room sizes are modest (total approx. 637 sq ft), so this house suits first-time buyers, small families or buyers looking to downsize while retaining useful living space. Local schools include a mix of Good and Requires Improvement Ofsted reports; Ventura Retail Park and major road links (A5, M42) are nearby for commuting and shopping.
Practical considerations: the area experiences higher-than-average crime levels, which should be factored into security plans. The partial garage conversion limits full garage use and the property’s compact footprint means storage and large-family living will be tighter than in larger homes. Overall, this is a well-presented, modern home with sensible running costs and good transport connections, best suited to buyers seeking a manageable, low-maintenance property with some flexible workspace.
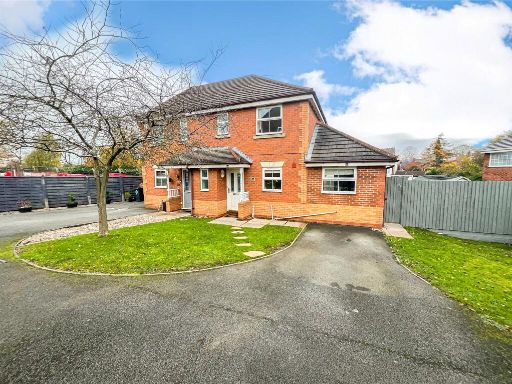 3 bedroom semi-detached house for sale in Blythe Street, Tamworth, Staffordshire, B77 — £285,000 • 3 bed • 1 bath • 616 ft²
3 bedroom semi-detached house for sale in Blythe Street, Tamworth, Staffordshire, B77 — £285,000 • 3 bed • 1 bath • 616 ft²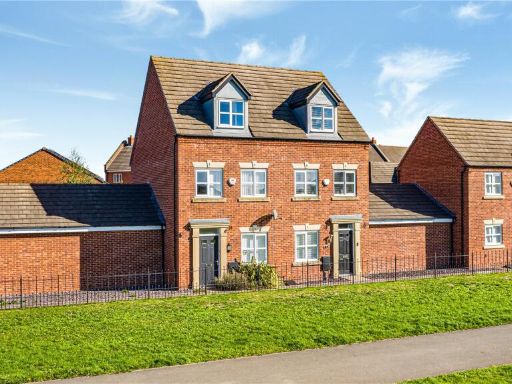 3 bedroom semi-detached house for sale in Leven Road, Tamworth, Staffordshire, B77 — £270,000 • 3 bed • 2 bath • 712 ft²
3 bedroom semi-detached house for sale in Leven Road, Tamworth, Staffordshire, B77 — £270,000 • 3 bed • 2 bath • 712 ft²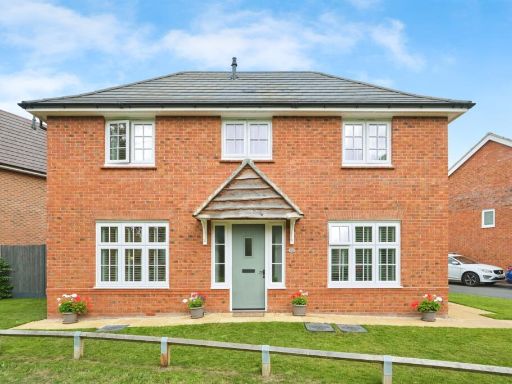 3 bedroom detached house for sale in Lapley Avenue, Amington, Tamworth, B77 — £375,000 • 3 bed • 2 bath • 896 ft²
3 bedroom detached house for sale in Lapley Avenue, Amington, Tamworth, B77 — £375,000 • 3 bed • 2 bath • 896 ft²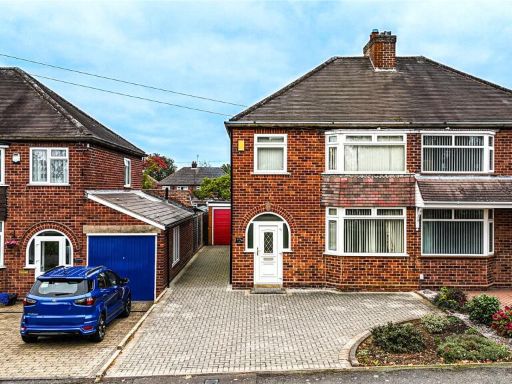 3 bedroom semi-detached house for sale in Tamworth Road, Kettlebrook, Tamworth, Staffordshire, B77 — £250,000 • 3 bed • 1 bath • 667 ft²
3 bedroom semi-detached house for sale in Tamworth Road, Kettlebrook, Tamworth, Staffordshire, B77 — £250,000 • 3 bed • 1 bath • 667 ft²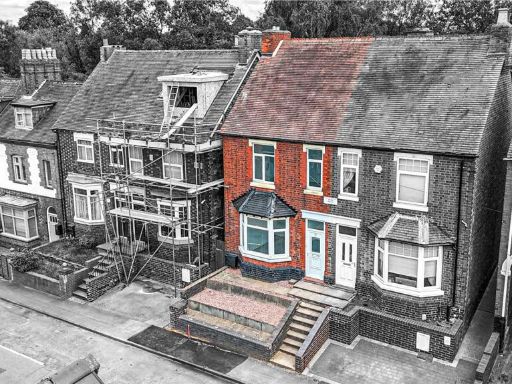 3 bedroom semi-detached house for sale in Kettlebrook Road, Tamworth, Staffordshire, B77 — £235,000 • 3 bed • 1 bath • 868 ft²
3 bedroom semi-detached house for sale in Kettlebrook Road, Tamworth, Staffordshire, B77 — £235,000 • 3 bed • 1 bath • 868 ft²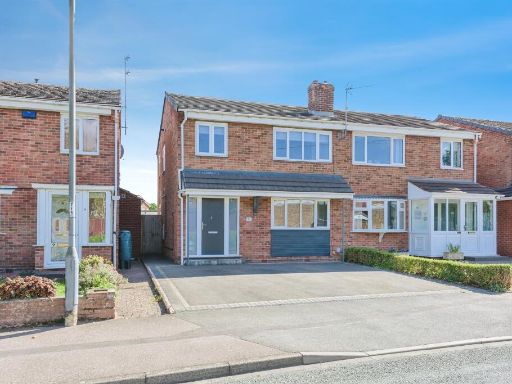 3 bedroom semi-detached house for sale in Fontenaye Road, TAMWORTH, B79 — £280,000 • 3 bed • 1 bath • 894 ft²
3 bedroom semi-detached house for sale in Fontenaye Road, TAMWORTH, B79 — £280,000 • 3 bed • 1 bath • 894 ft²

































































