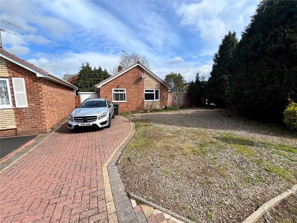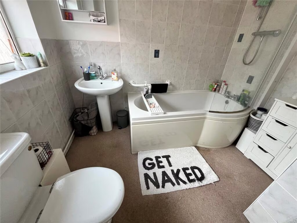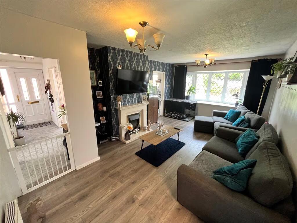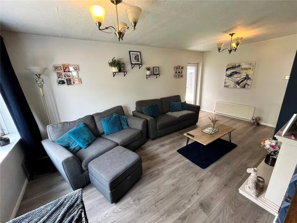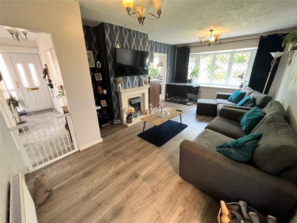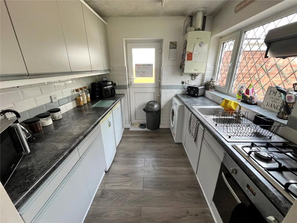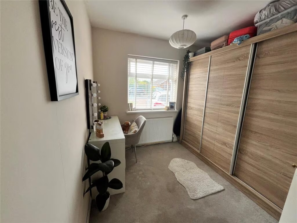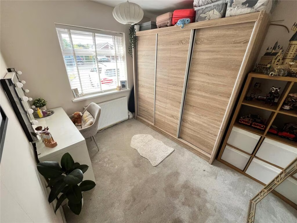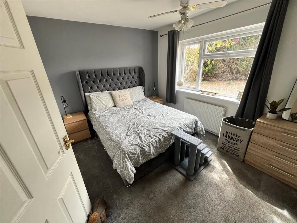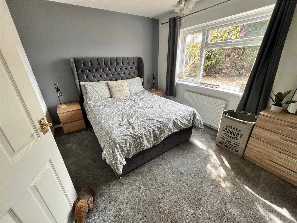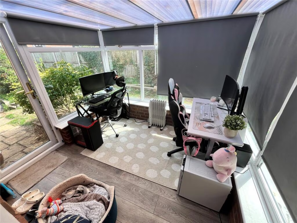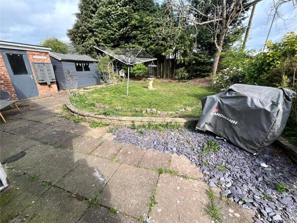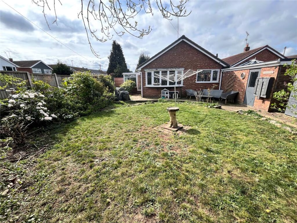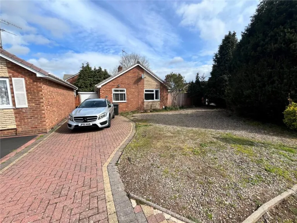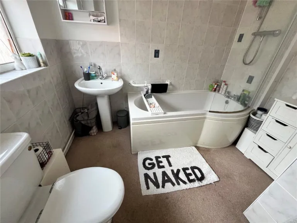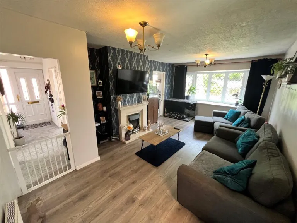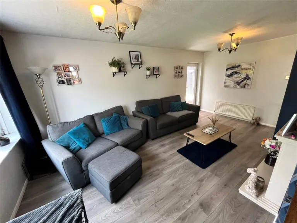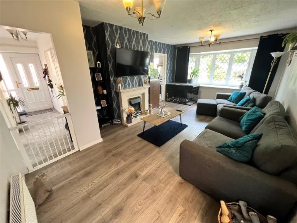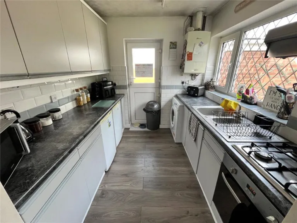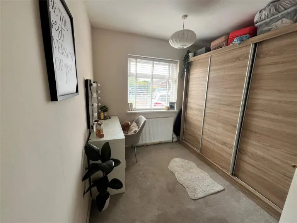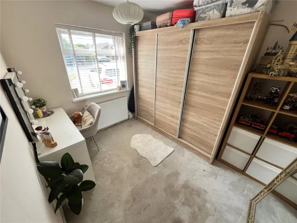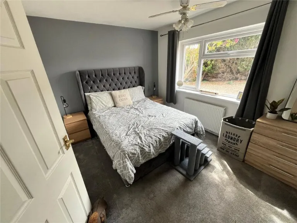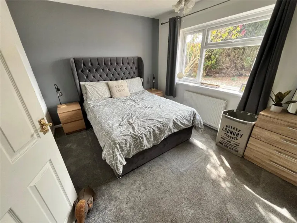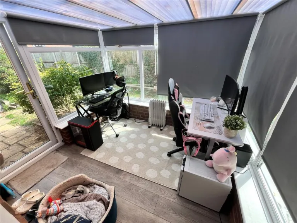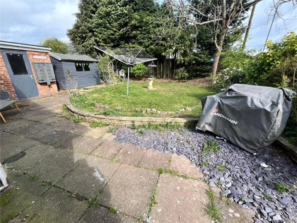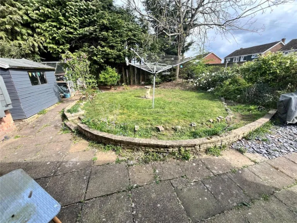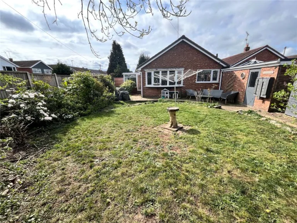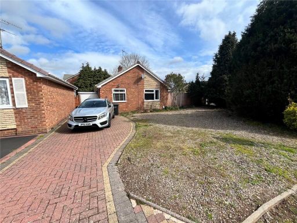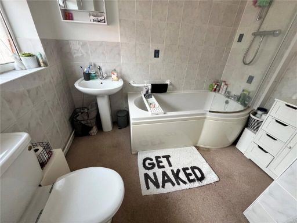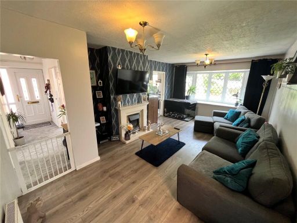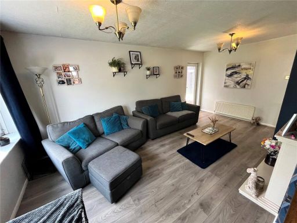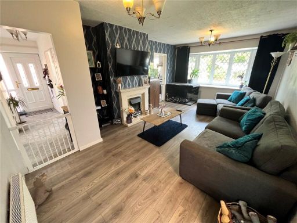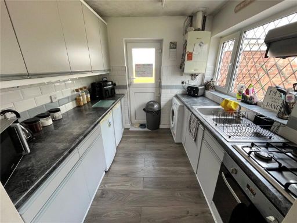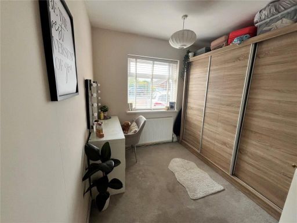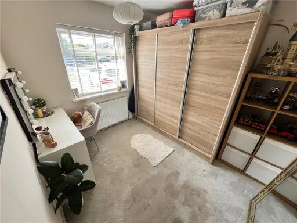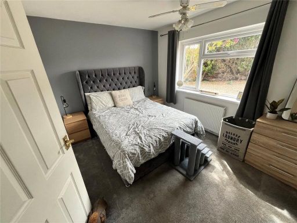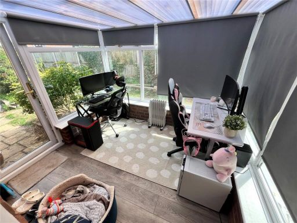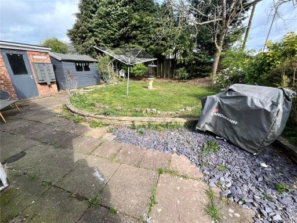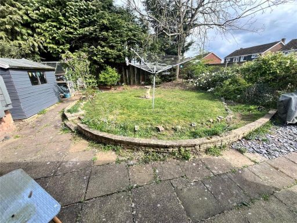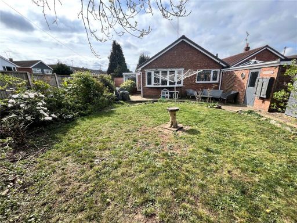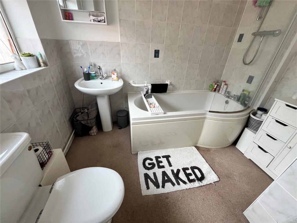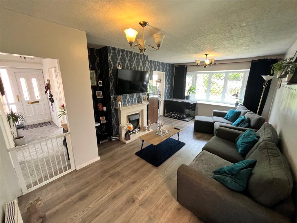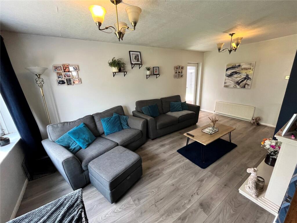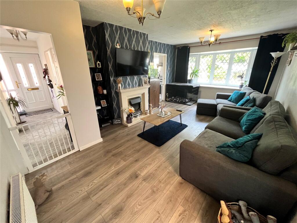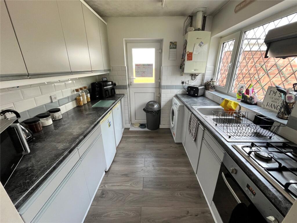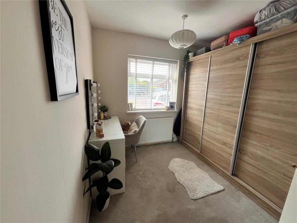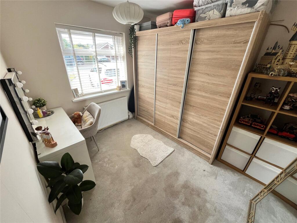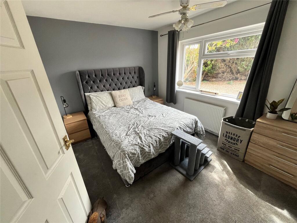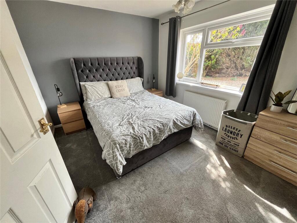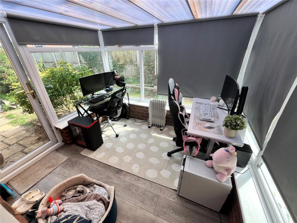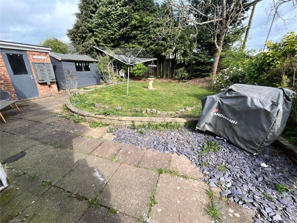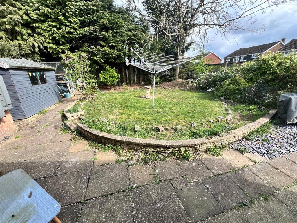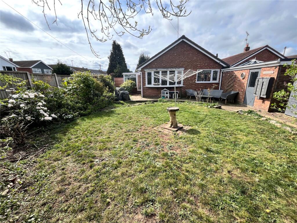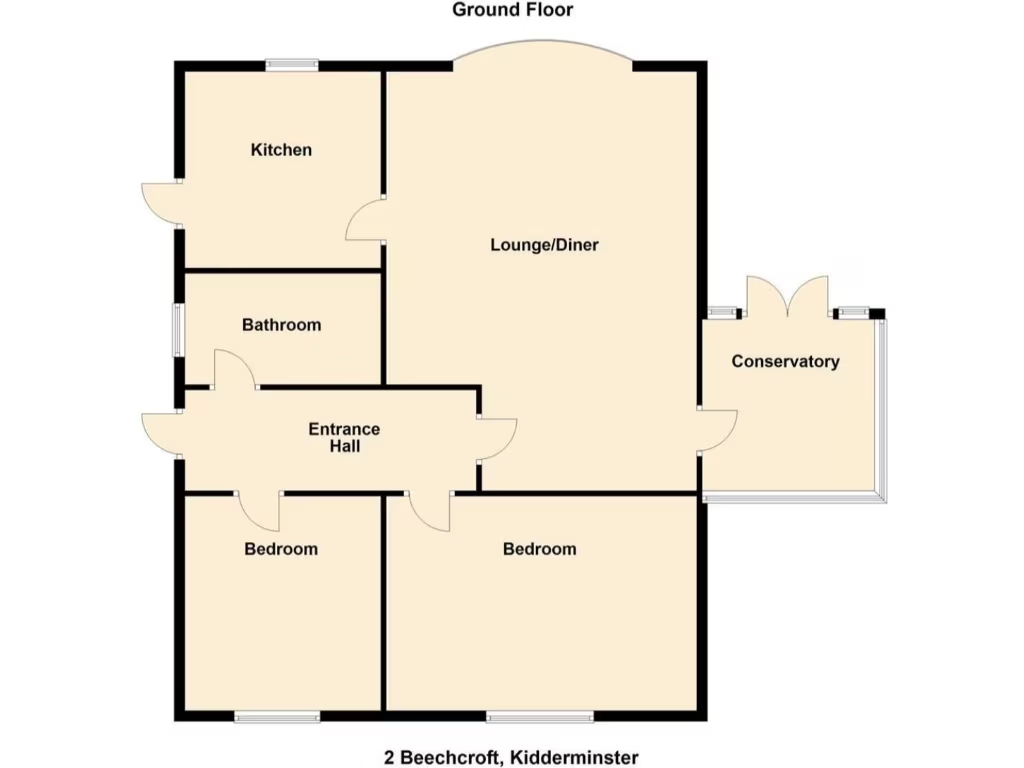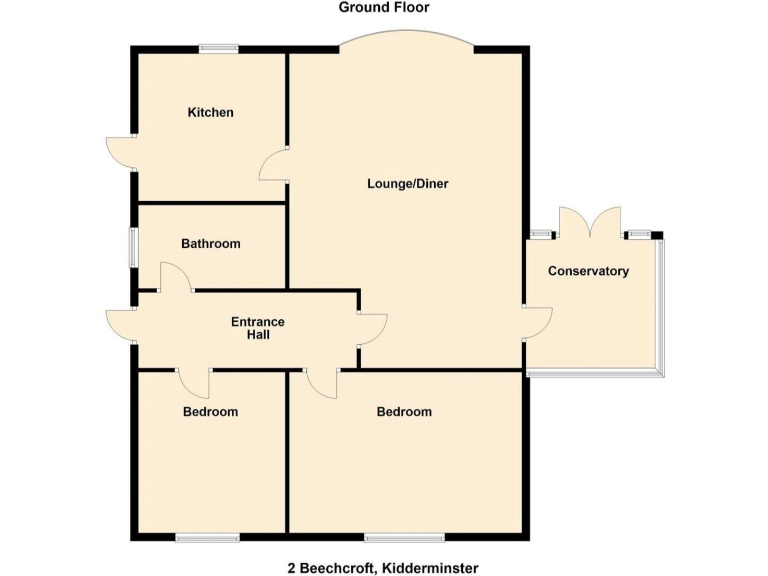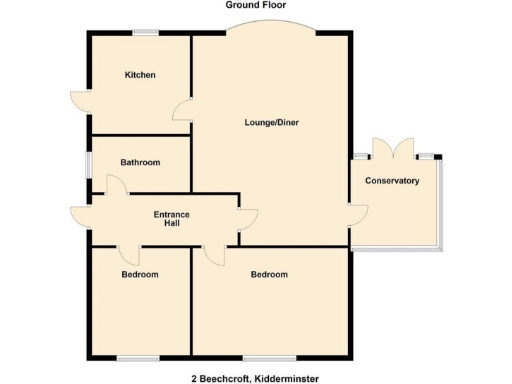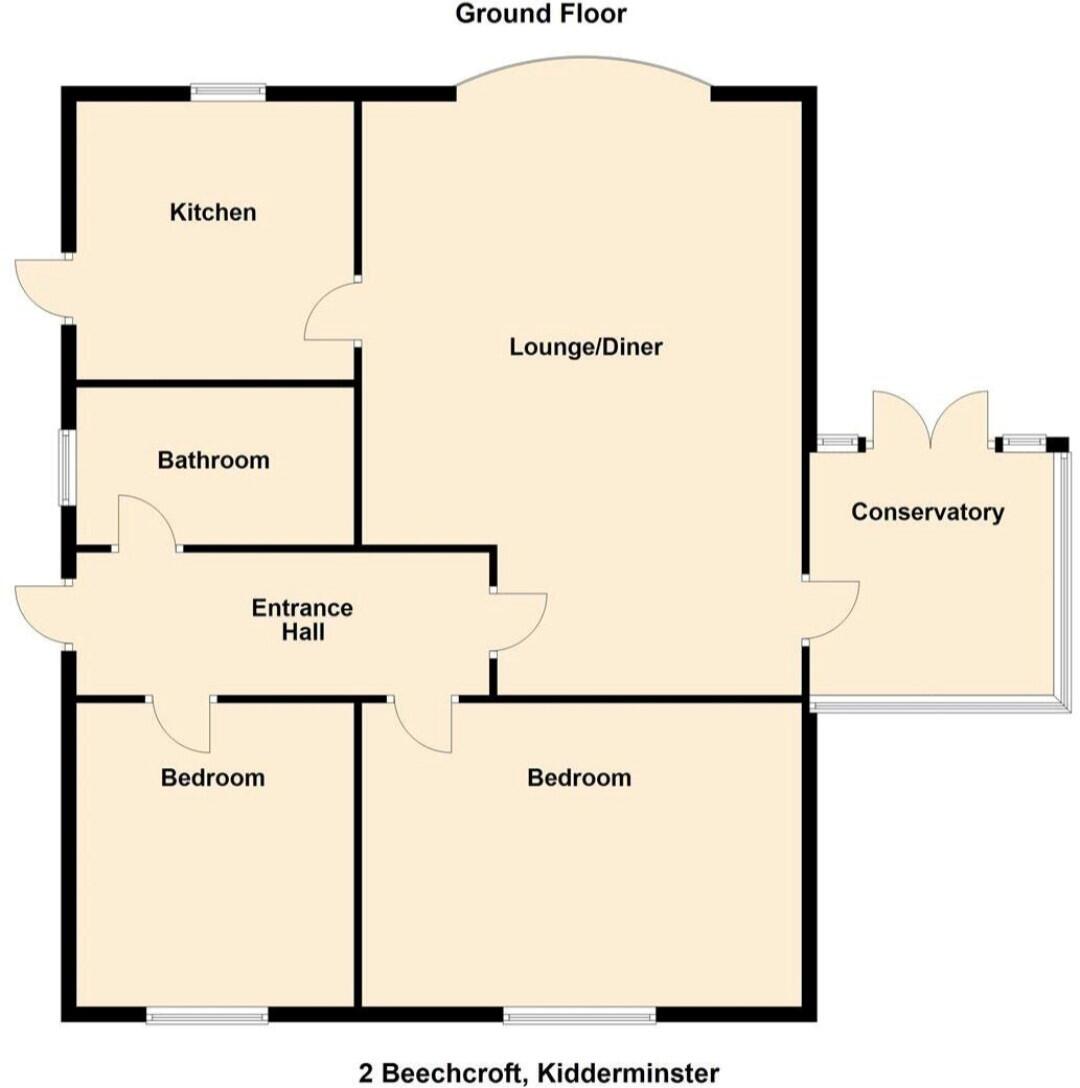Summary - 2 BEECHCROFT ROAD KIDDERMINSTER DY11 5NA
2 bed 1 bath Bungalow
Easy single-floor living with garage, large garden and excellent local amenities.
Detached two-bedroom bungalow on a large plot with private rear garden
Generous driveway plus single garage providing secure off-street parking
Conservatory overlooks garden, adding extra living space
Modest internal size — about 603 sq ft, limited overall footprint
1990s bathroom and pre-2002 double glazing — cosmetic updating likely
Gas central heating with boiler and radiators; filled cavity walls
No flood risk, very low local crime, affordable council tax
Excellent mobile signal and fast broadband; good local schools nearby
This two-bedroom detached bungalow sits on a large plot in a quiet corner of Beechcroft Road, offering straightforward single-storey living for those looking to downsize. The property includes a garage, generous driveway and a private rear garden with pleasant outlooks from the conservatory.
Internally the layout is traditional and practical: entrance hall, two double bedrooms, a family bathroom and a spacious living room leading to the conservatory. The home is gas‑central heated with radiators and double glazing was installed before 2002, providing basic thermal comfort and low running cost potential. Council tax is described as affordable and there is no local flood risk.
Notable positives include a large frontage, off‑street parking and very low local crime, plus excellent mobile and fast broadband — useful for remote working or staying connected. Several well‑rated primary and secondary schools are within easy reach, making the area convenient for part‑time carers or visitors.
Buyers should note the bungalow’s modest overall size (approximately 603 sq ft) and dated elements such as a 1990s bathroom and older double glazing; cosmetic updating or targeted refurbishment will improve comfort and value. The property’s mid‑20th century construction and filled cavity walls are typical of the era — structurally conventional but not modern. This home will suit a buyer seeking manageable, single‑storey accommodation with garden space and scope to improve rather than someone needing a larger modern layout.
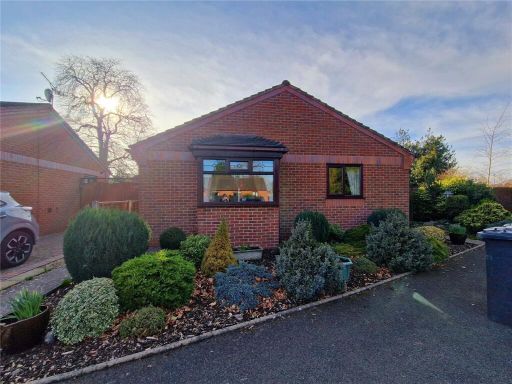 2 bedroom bungalow for sale in Moule Close, Kidderminster, Worcestershire, DY11 — £350,000 • 2 bed • 2 bath • 1084 ft²
2 bedroom bungalow for sale in Moule Close, Kidderminster, Worcestershire, DY11 — £350,000 • 2 bed • 2 bath • 1084 ft²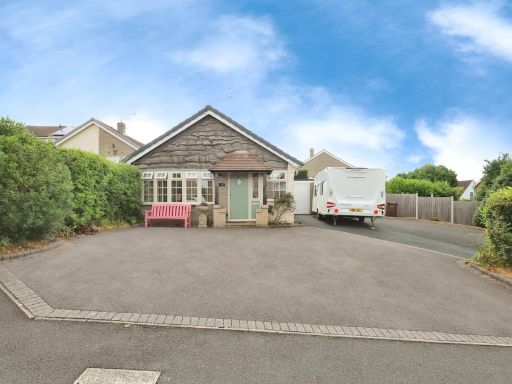 2 bedroom bungalow for sale in Ferndale Crescent, Kidderminster, DY11 — £325,000 • 2 bed • 1 bath • 1121 ft²
2 bedroom bungalow for sale in Ferndale Crescent, Kidderminster, DY11 — £325,000 • 2 bed • 1 bath • 1121 ft²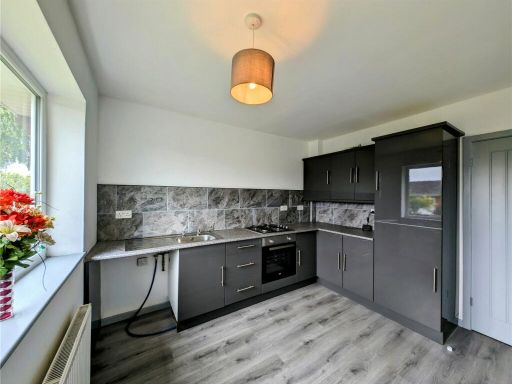 2 bedroom bungalow for sale in Wolverley Road, Kidderminster, Worcestershire, DY11 — £225,000 • 2 bed • 1 bath • 590 ft²
2 bedroom bungalow for sale in Wolverley Road, Kidderminster, Worcestershire, DY11 — £225,000 • 2 bed • 1 bath • 590 ft²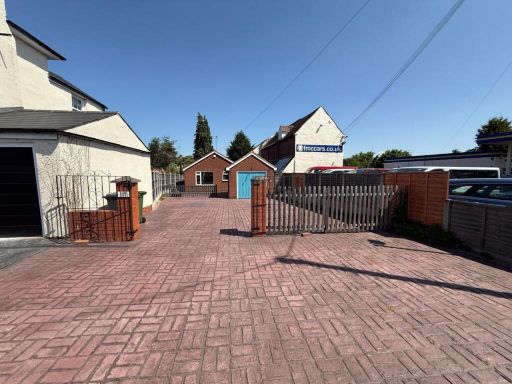 2 bedroom bungalow for sale in Franche Road, Kidderminster, DY11 — £239,995 • 2 bed • 1 bath • 837 ft²
2 bedroom bungalow for sale in Franche Road, Kidderminster, DY11 — £239,995 • 2 bed • 1 bath • 837 ft²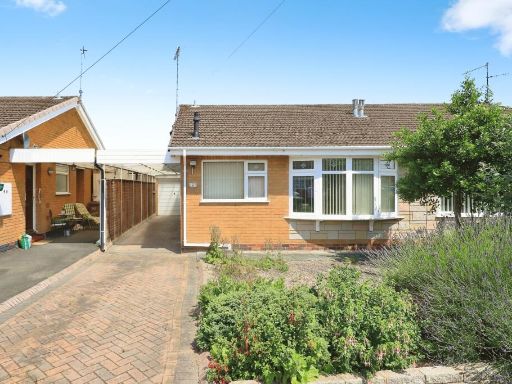 2 bedroom bungalow for sale in Beechfield Drive, Kidderminster, Worcestershire, DY11 — £255,000 • 2 bed • 1 bath • 782 ft²
2 bedroom bungalow for sale in Beechfield Drive, Kidderminster, Worcestershire, DY11 — £255,000 • 2 bed • 1 bath • 782 ft²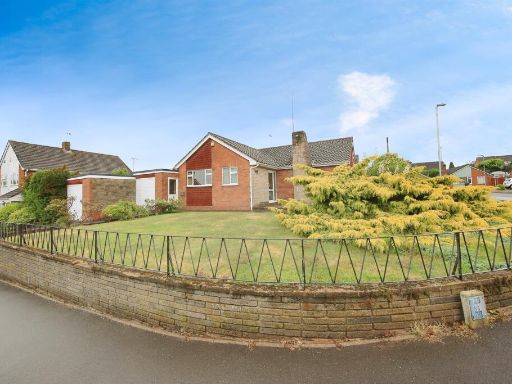 3 bedroom detached bungalow for sale in Meadow Hill Close, Kidderminster, DY11 — £350,000 • 3 bed • 1 bath • 1271 ft²
3 bedroom detached bungalow for sale in Meadow Hill Close, Kidderminster, DY11 — £350,000 • 3 bed • 1 bath • 1271 ft²